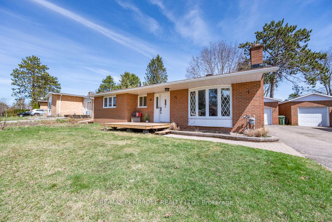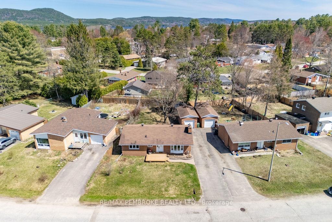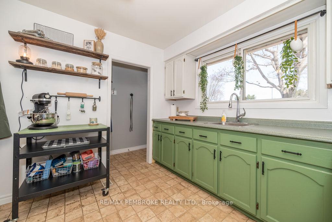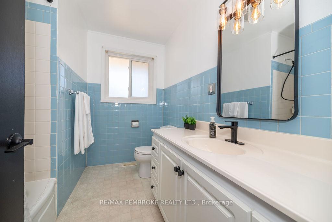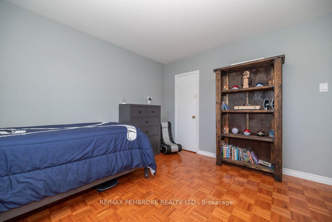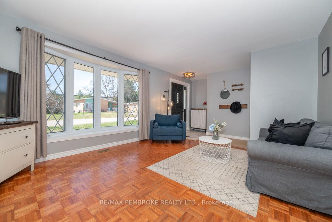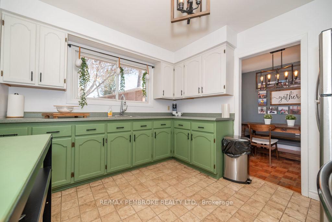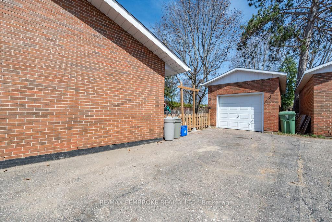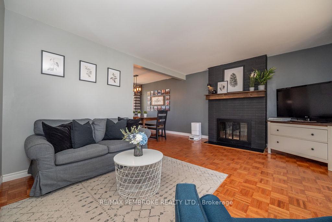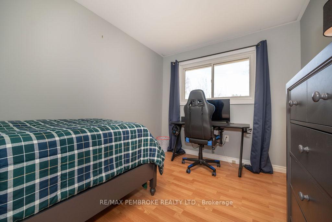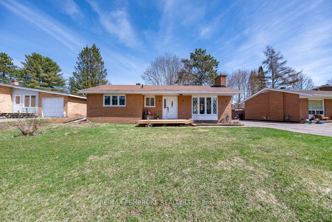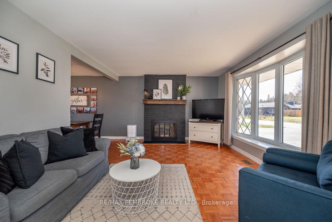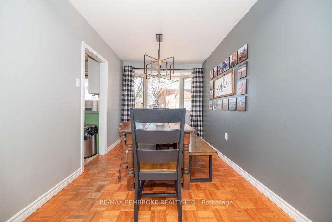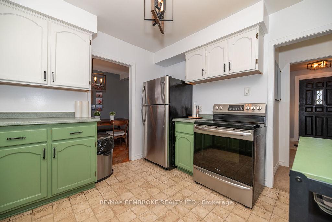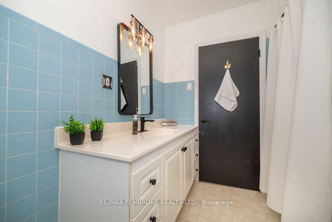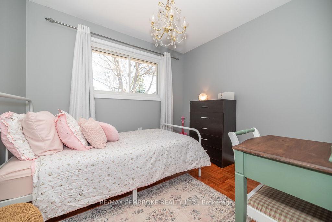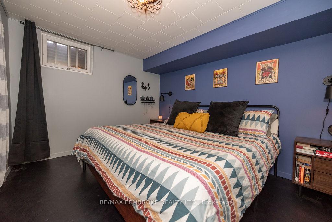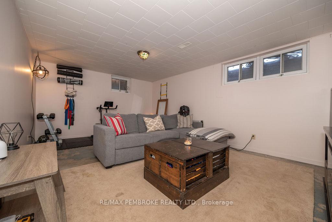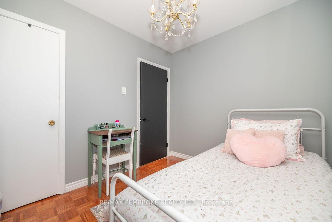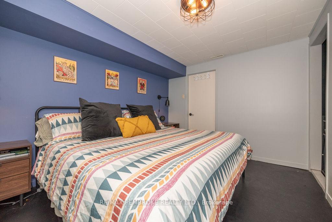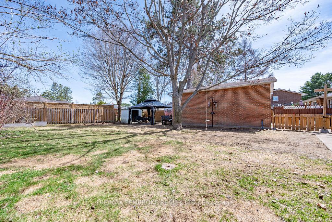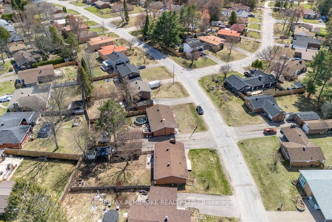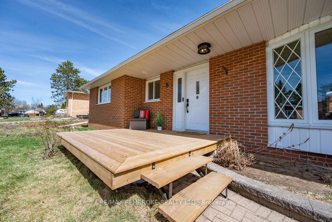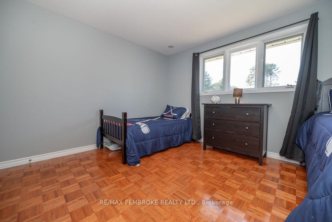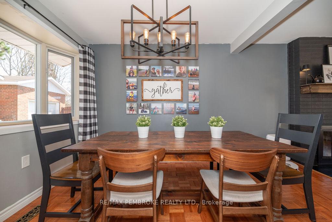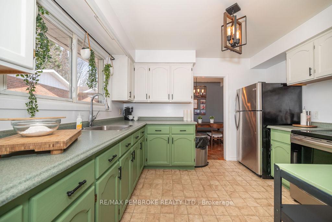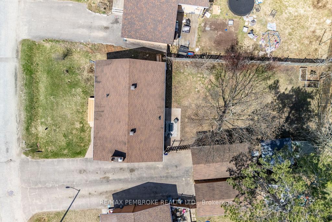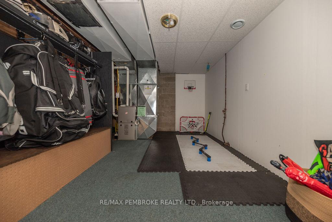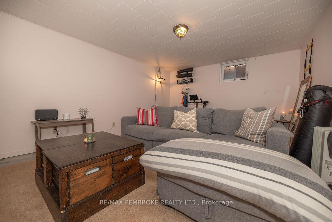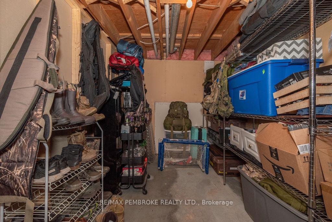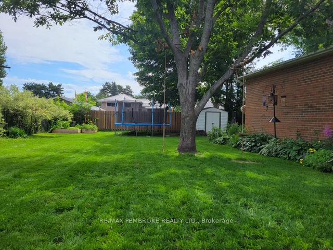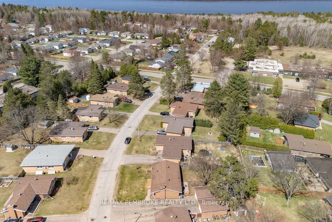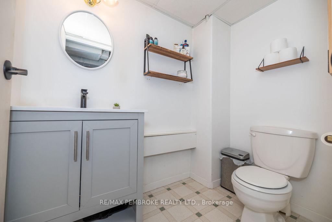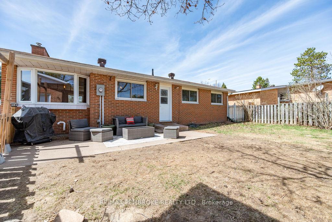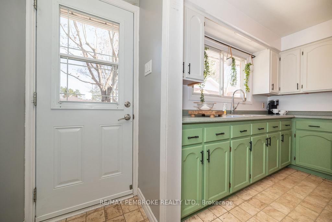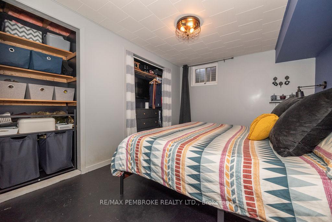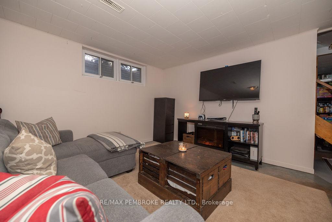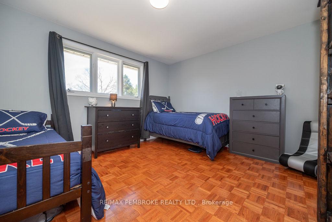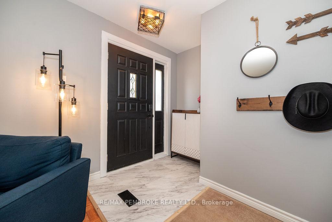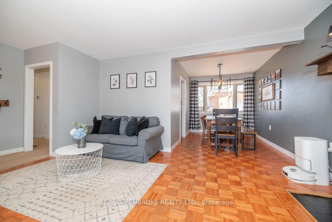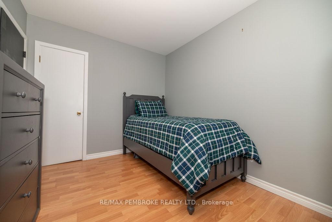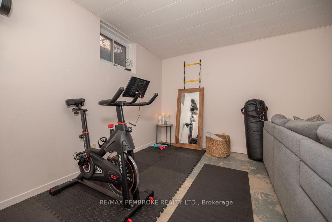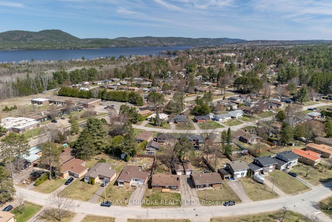$384,900
Available - For Sale
Listing ID: X12119380
76 Frontenac Cres , Deep River, K0J 1P0, Renfrew
| This charming 3+1 bedroom, 2-bath all-brick bungalow is solidly built, well maintained and full of character. Set on a spacious, semi-private, fully fenced lot, it includes a detached single-car brick garage and landscaped backyard. The main floor is bright & welcoming w large windows and original parquet flrs. Unique features such as original parquet floors, 2 bow windows & wood-burning f/p w brick mantel [WETT Certified Apr2025] add timeless appeal. The layout offers an open foyer, lovely living rm, a dining area overlooking the beautiful yard, a spacious kitchen with country feel [dishwasher rough-in], pantry closet, 3 bedrms including a large primary bedroom & a stylish retro 4pc bath [w the original Italian tile in excellent condition!]. The lower level offers versatile living space [note: currently does not have an egress window] and includes a 4th bedrm [used as the primary], a warm & inviting rec room w large window [ideal for future egress window], modern 2pc bath, laundry, storage + bonus area w built-in cabinetry [perfect for sporting gear or hobbies]. A new front deck [2024] adds beautiful curb appeal, while the backyard is a peaceful zen-space in summer with a mix of sun & shade, patio space, gazebo, garden shed, and mature greenery. Upper windows & exterior doors updated [age unkn]. Shingles, furnace, air conditioner & HWT have been recently serviced and in good working order [Apr2025] but age unkn and the main floor bedrms are freshly painted. Located in a family-friendly neighbourhood close to amenities, this bungalow is a superb home! |
| Price | $384,900 |
| Taxes: | $3614.00 |
| Occupancy: | Owner |
| Address: | 76 Frontenac Cres , Deep River, K0J 1P0, Renfrew |
| Directions/Cross Streets: | Take Frontenac Crescent from Avon Road or Ridge Road |
| Rooms: | 8 |
| Rooms +: | 5 |
| Bedrooms: | 3 |
| Bedrooms +: | 1 |
| Family Room: | T |
| Basement: | Full, Partially Fi |
| Level/Floor | Room | Length(ft) | Width(ft) | Descriptions | |
| Room 1 | Main | Foyer | 8.86 | 5.25 | |
| Room 2 | Main | Living Ro | 15.09 | 12.46 | |
| Room 3 | Main | Dining Ro | 9.84 | 11.15 | |
| Room 4 | Main | Kitchen | 9.84 | 11.15 | |
| Room 5 | Main | Primary B | 11.81 | 13.45 | |
| Room 6 | Main | Bedroom 2 | 8.53 | 12.14 | |
| Room 7 | Main | Bedroom 3 | 8.53 | 6.56 | |
| Room 8 | Main | Bathroom | 9.18 | 7.54 | 4 Pc Bath |
| Room 9 | Lower | Family Ro | 12.46 | 18.37 | |
| Room 10 | Lower | Bedroom | 12.14 | 9.51 | |
| Room 11 | Lower | Bathroom | 4.26 | 6.56 | 2 Pc Bath |
| Room 12 | Lower | Other | 9.84 | 20.01 |
| Washroom Type | No. of Pieces | Level |
| Washroom Type 1 | 4 | Main |
| Washroom Type 2 | 2 | Lower |
| Washroom Type 3 | 0 | |
| Washroom Type 4 | 0 | |
| Washroom Type 5 | 0 |
| Total Area: | 0.00 |
| Property Type: | Detached |
| Style: | Bungalow |
| Exterior: | Brick |
| Garage Type: | Detached |
| Drive Parking Spaces: | 2 |
| Pool: | None |
| Other Structures: | Gazebo, Shed |
| Approximatly Square Footage: | 1100-1500 |
| Property Features: | Beach, Fenced Yard |
| CAC Included: | N |
| Water Included: | N |
| Cabel TV Included: | N |
| Common Elements Included: | N |
| Heat Included: | N |
| Parking Included: | N |
| Condo Tax Included: | N |
| Building Insurance Included: | N |
| Fireplace/Stove: | Y |
| Heat Type: | Forced Air |
| Central Air Conditioning: | Central Air |
| Central Vac: | N |
| Laundry Level: | Syste |
| Ensuite Laundry: | F |
| Sewers: | Sewer |
| Utilities-Hydro: | Y |
$
%
Years
This calculator is for demonstration purposes only. Always consult a professional
financial advisor before making personal financial decisions.
| Although the information displayed is believed to be accurate, no warranties or representations are made of any kind. |
| RE/MAX PEMBROKE REALTY LTD. |
|
|

Dir:
647-472-6050
Bus:
905-709-7408
Fax:
905-709-7400
| Virtual Tour | Book Showing | Email a Friend |
Jump To:
At a Glance:
| Type: | Freehold - Detached |
| Area: | Renfrew |
| Municipality: | Deep River |
| Neighbourhood: | 510 - Deep River |
| Style: | Bungalow |
| Tax: | $3,614 |
| Beds: | 3+1 |
| Baths: | 2 |
| Fireplace: | Y |
| Pool: | None |
Locatin Map:
Payment Calculator:

