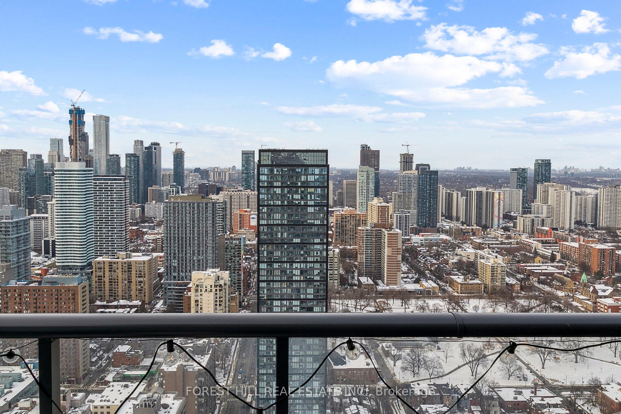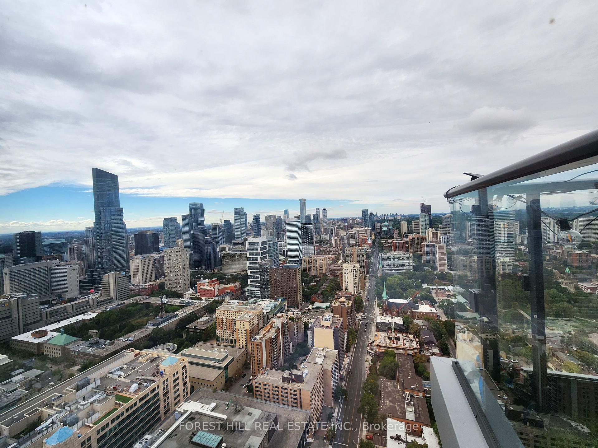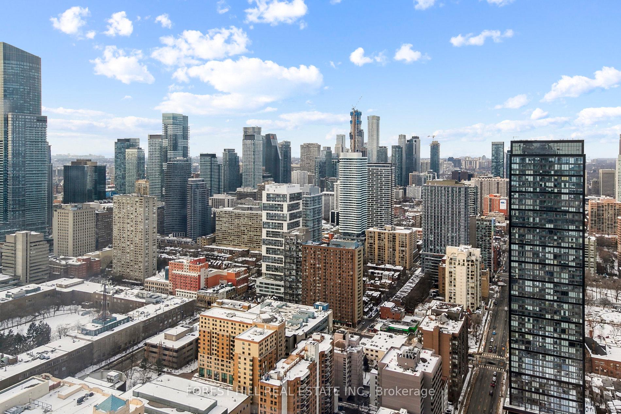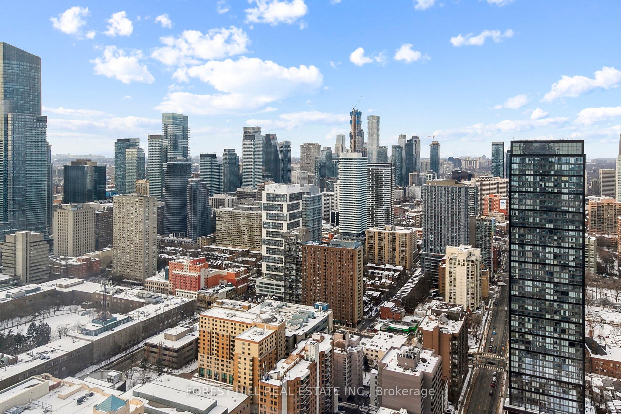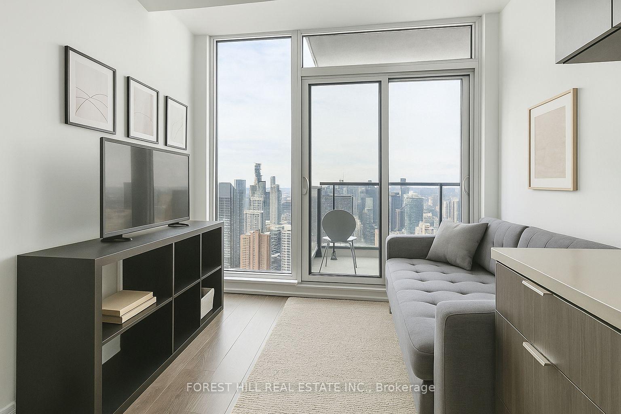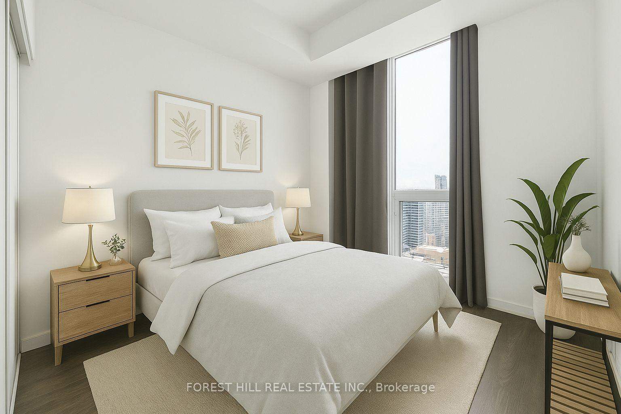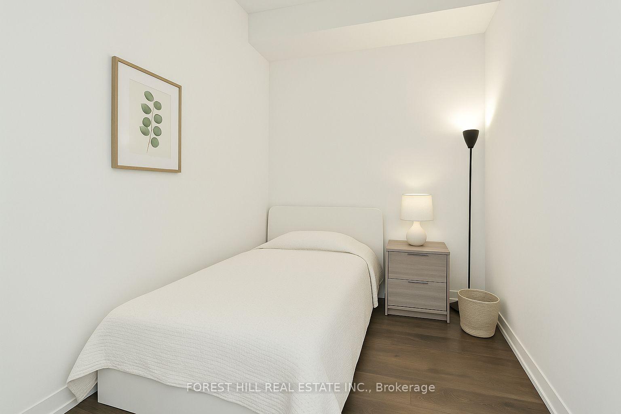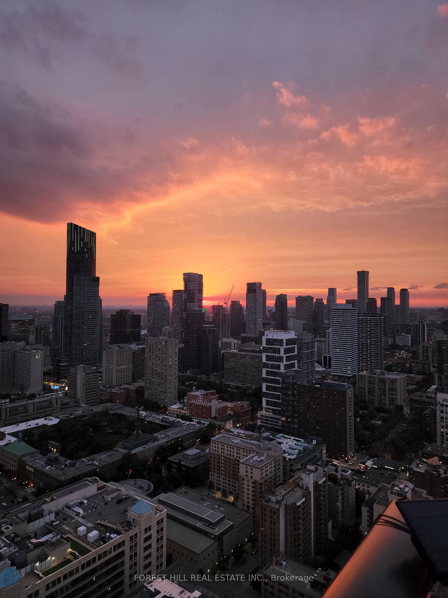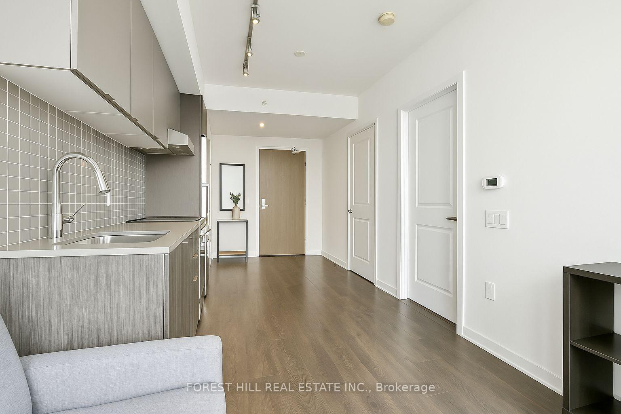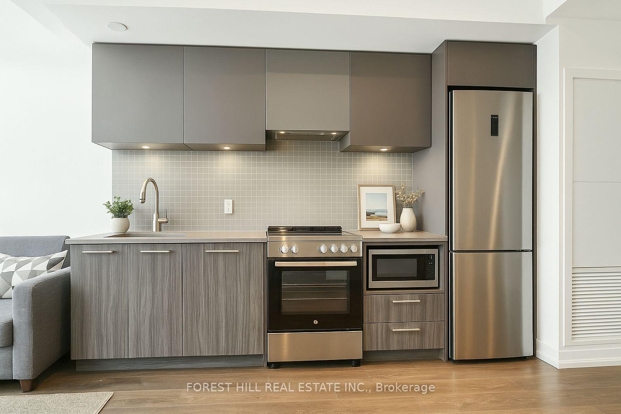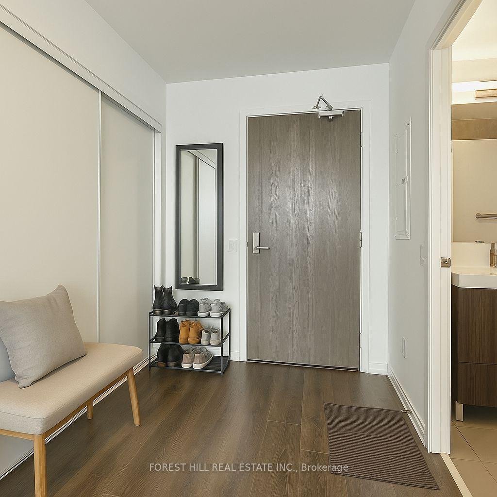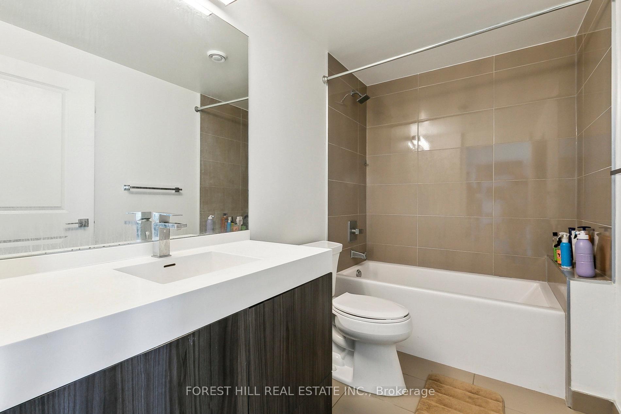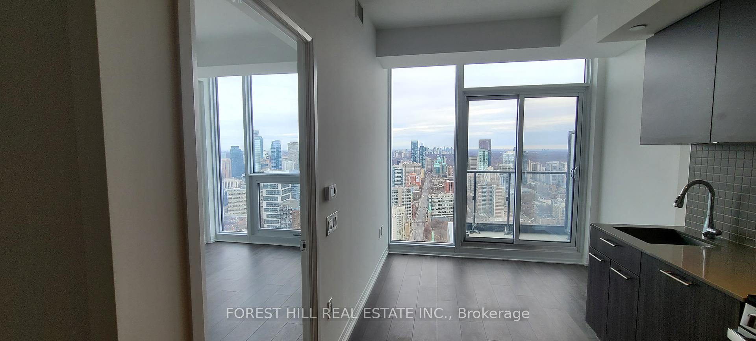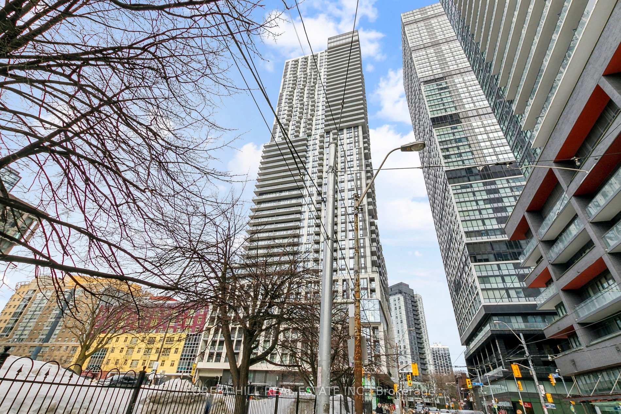$499,900
Available - For Sale
Listing ID: C12119542
251 Jarvis Stre , Toronto, M5B 0C3, Toronto
| Unparalleled Penthouse Living With Breathtaking Skyline Views! Welcome To Your New Urban Oasis In The Heart Of Downtown Toronto! This Stunning 50th-Floor Penthouse Offers Unobstructed Skyscraper Views, Flooding The Space With Natural Light Through Floor-To-Ceiling Windows. Featuring A Modern And Functional 1+ Enclosed Den Layout, The Den Serves As A Perfect Second Bedroom Or Home Office. The Open-Concept Design Creates A Seamless Flow, Ideal For Both Everyday Living And Entertaining. Located Just Steps From TMU, University Of Toronto, Dundas Square, George Brown College, Eaton Centre, And Public Transit, This Is An Unbeatable Opportunity For First-Time Buyers And Savvy Investors Alike. Luxury Amenities Include A Private Sky Lobby, Outdoor Spa, Swimming Pool, State-Of-The-Art Fitness Room, Rooftop Terrace, Party Room, And Starbucks Along With Endless Conveniences At Your Doorstep. Experience The Best Of Downtown Living With Fine Dining, Parks, And All Major City Attractions Just A Short Walk Away. Don't Miss Your Chance To Own This Spectacular Penthouse Suite! *Extras* Penthouse Suite In The Heart Of The City! Access To Private Sky Lobby, Outdoor Spa, Rooftop Terrace, Gym, Pool, And Party Room. Steps To Starbucks, Transit, Shopping, Dining, And More! |
| Price | $499,900 |
| Taxes: | $3039.90 |
| Occupancy: | Tenant |
| Address: | 251 Jarvis Stre , Toronto, M5B 0C3, Toronto |
| Postal Code: | M5B 0C3 |
| Province/State: | Toronto |
| Directions/Cross Streets: | Dundas St E / Jarvis St |
| Level/Floor | Room | Length(ft) | Width(ft) | Descriptions | |
| Room 1 | Flat | Kitchen | 26.96 | 8.89 | Combined w/Living, Combined w/Dining |
| Room 2 | Flat | Dining Ro | 26.96 | 8.89 | Combined w/Kitchen, Combined w/Living |
| Room 3 | Flat | Living Ro | 26.96 | 8.89 | Combined w/Kitchen, Combined w/Dining |
| Room 4 | Flat | Primary B | 10.79 | 8.1 | |
| Room 5 | Flat | Den | 6.4 | 7.51 |
| Washroom Type | No. of Pieces | Level |
| Washroom Type 1 | 3 | Flat |
| Washroom Type 2 | 0 | |
| Washroom Type 3 | 0 | |
| Washroom Type 4 | 0 | |
| Washroom Type 5 | 0 |
| Total Area: | 0.00 |
| Washrooms: | 1 |
| Heat Type: | Forced Air |
| Central Air Conditioning: | Central Air |
$
%
Years
This calculator is for demonstration purposes only. Always consult a professional
financial advisor before making personal financial decisions.
| Although the information displayed is believed to be accurate, no warranties or representations are made of any kind. |
| FOREST HILL REAL ESTATE INC. |
|
|

Dir:
647-472-6050
Bus:
905-709-7408
Fax:
905-709-7400
| Book Showing | Email a Friend |
Jump To:
At a Glance:
| Type: | Com - Condo Apartment |
| Area: | Toronto |
| Municipality: | Toronto C08 |
| Neighbourhood: | Church-Yonge Corridor |
| Style: | Apartment |
| Tax: | $3,039.9 |
| Maintenance Fee: | $489.17 |
| Beds: | 1+1 |
| Baths: | 1 |
| Fireplace: | N |
Locatin Map:
Payment Calculator:

