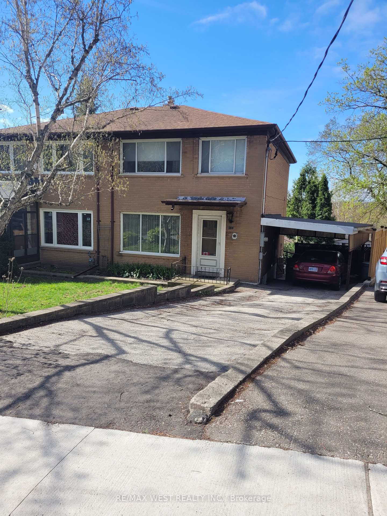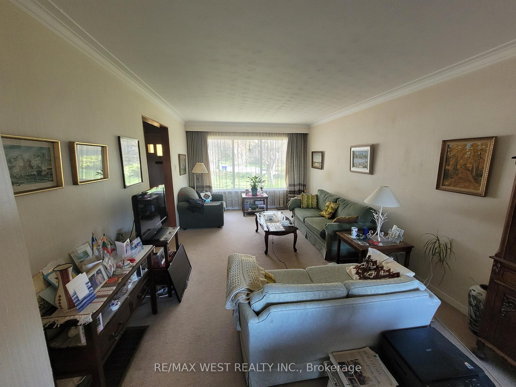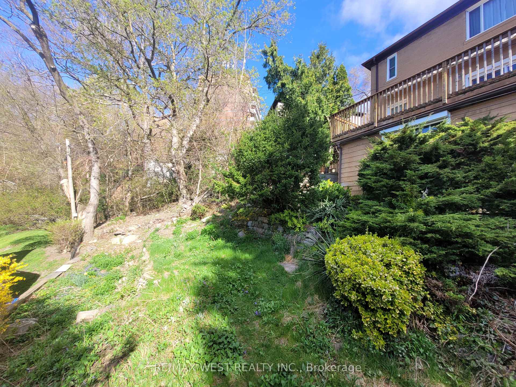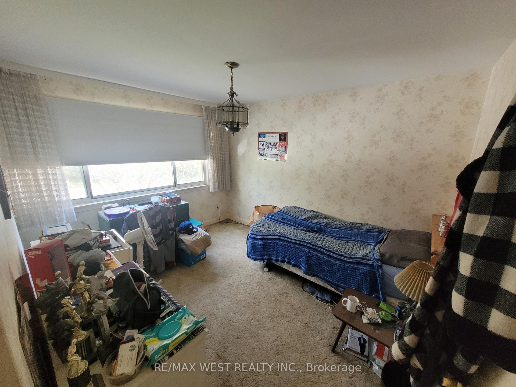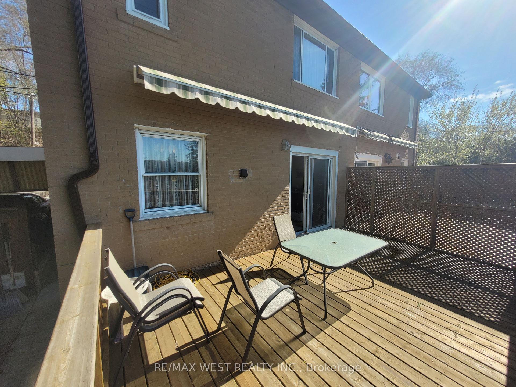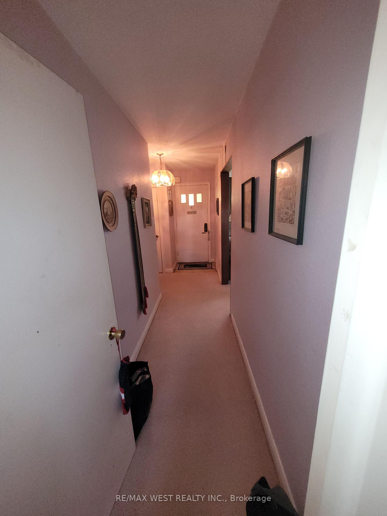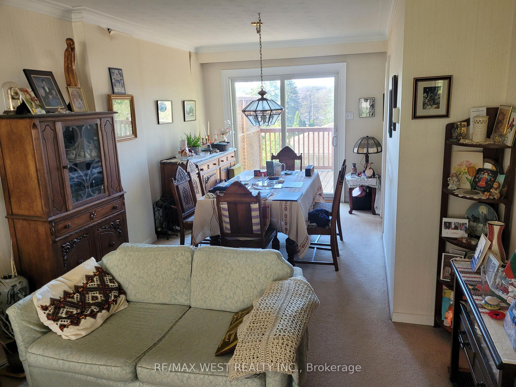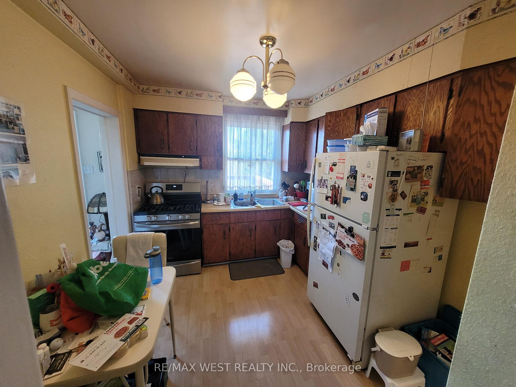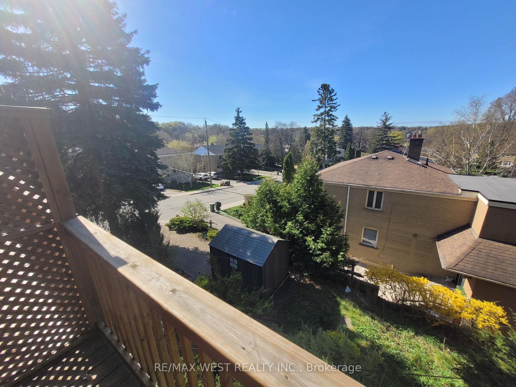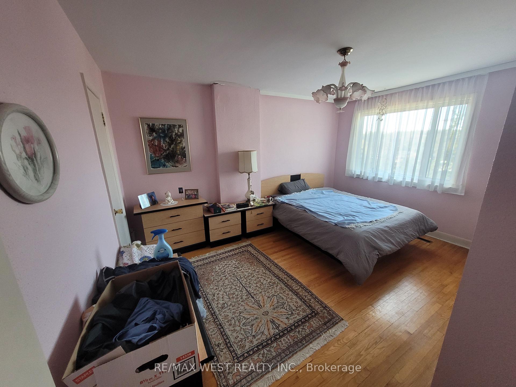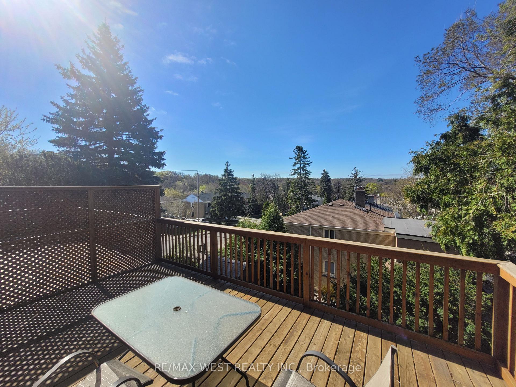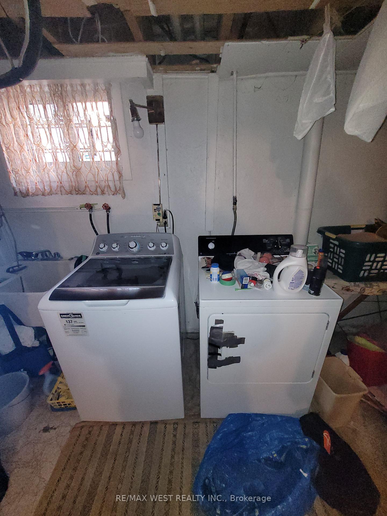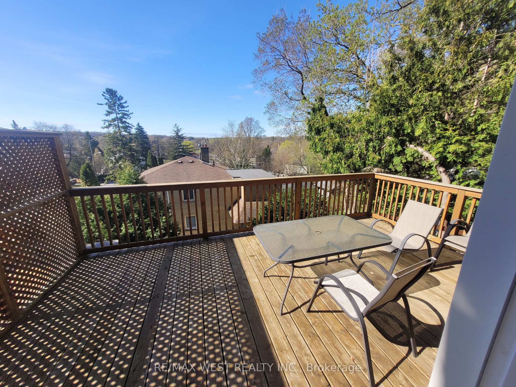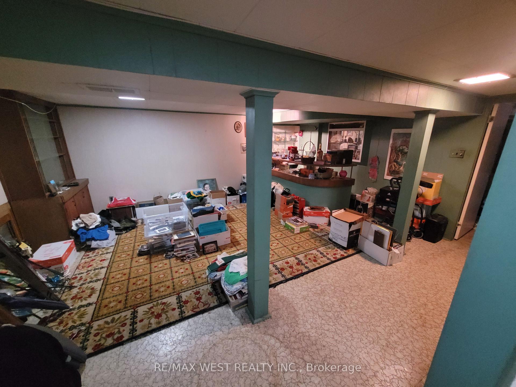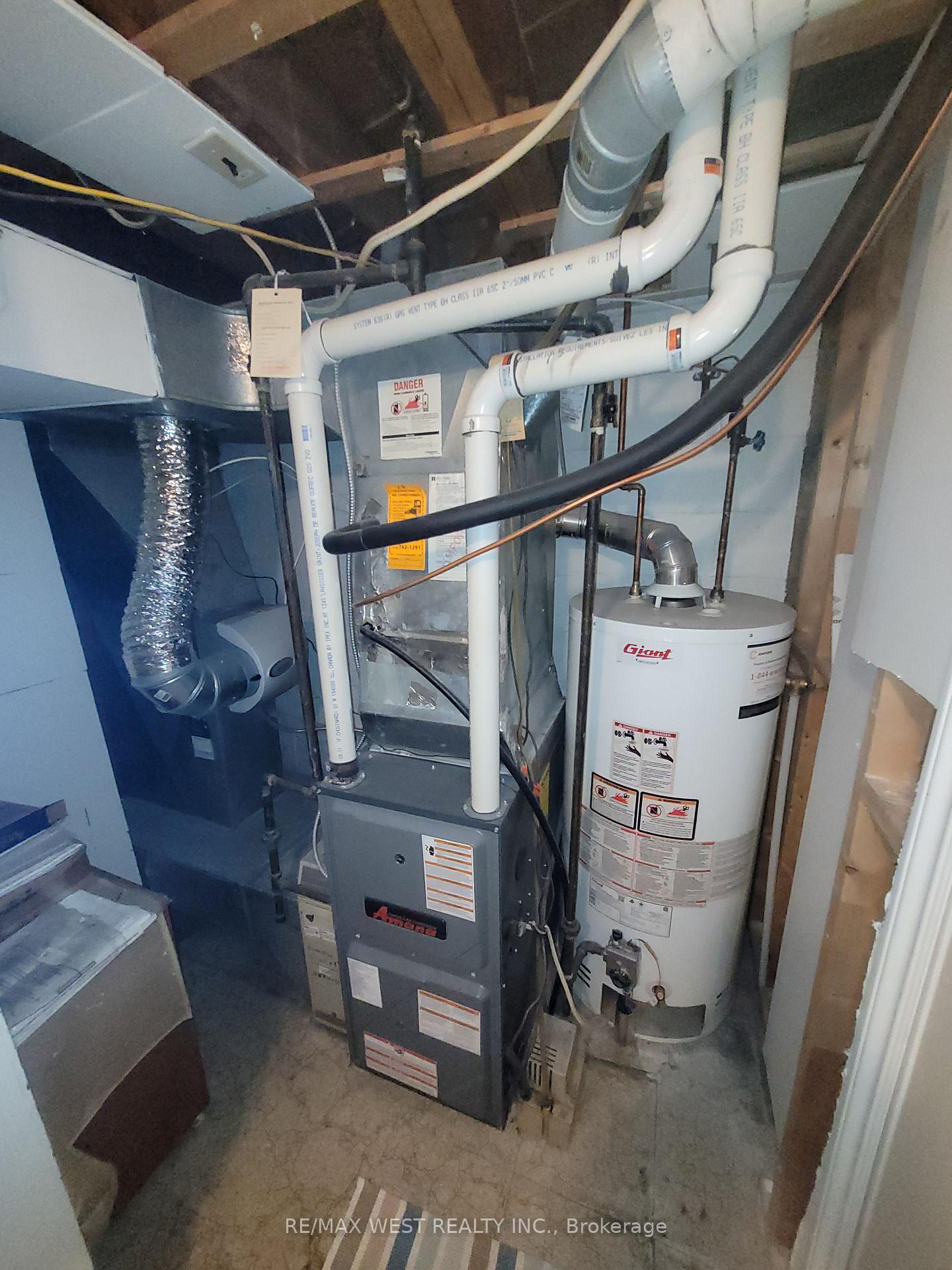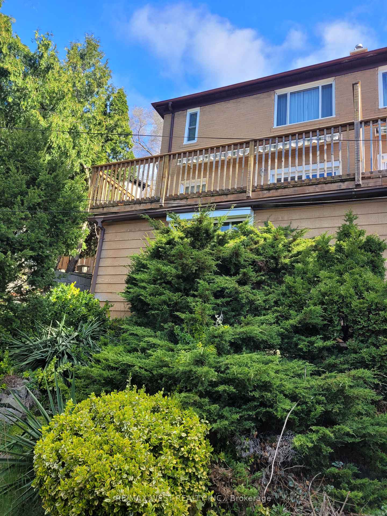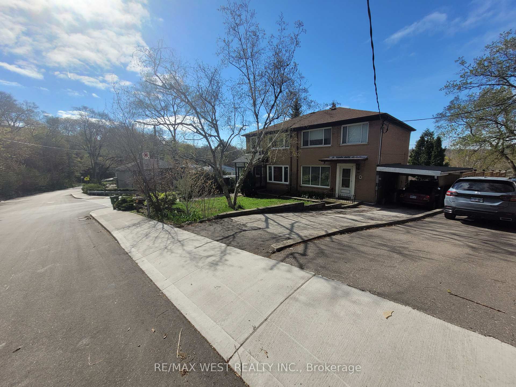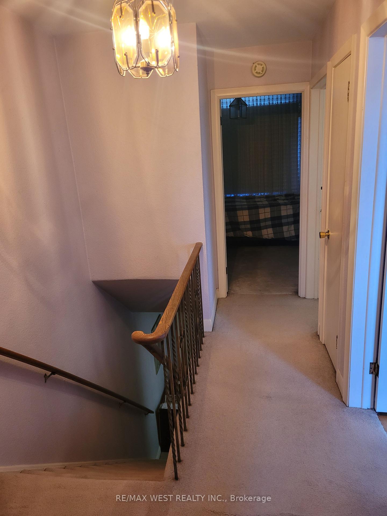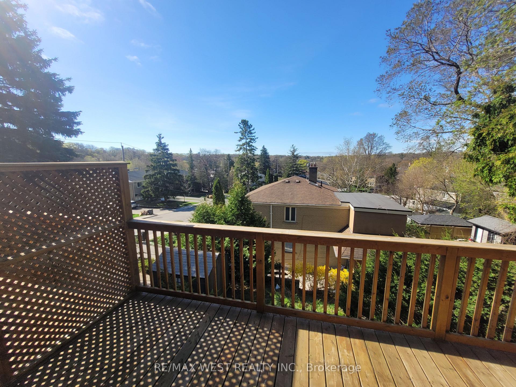$999,000
Available - For Sale
Listing ID: W12117868
204 Gooch Aven , Toronto, M6S 4M2, Toronto
| This house sits high on the hill overlooking the Humber River Valley. This well known family neighbourhood has its own Warren Park Public School, Loblaws around the corner, TTC one block away. Just waiting for someone to put their touches on it. Priced to allow for generous renovations. Private drive. Separate entrance to basement from outside. Good heating, AC and newer roof. |
| Price | $999,000 |
| Taxes: | $5057.00 |
| Assessment Year: | 2024 |
| Occupancy: | Owner |
| Address: | 204 Gooch Aven , Toronto, M6S 4M2, Toronto |
| Directions/Cross Streets: | Skylark Road |
| Rooms: | 6 |
| Rooms +: | 2 |
| Bedrooms: | 3 |
| Bedrooms +: | 1 |
| Family Room: | F |
| Basement: | Finished |
| Level/Floor | Room | Length(ft) | Width(ft) | Descriptions | |
| Room 1 | Main | Living Ro | 17.71 | 11.48 | Broadloom, Picture Window |
| Room 2 | Main | Dining Ro | 11.48 | 9.35 | Broadloom, Sliding Doors, W/O To Deck |
| Room 3 | Main | Kitchen | 10.82 | 9.18 | |
| Room 4 | Second | Primary B | 14.27 | 12.46 | Hardwood Floor, W/W Closet |
| Room 5 | Second | Bedroom | 12.14 | 10 | Closet |
| Room 6 | Second | Bedroom | 8.92 | 8.86 | Closet, Broadloom |
| Room 7 | Basement | Recreatio | 18.7 | 18.04 | W/O To Yard |
| Room 8 | Basement | Bedroom | 17.71 | 11.48 | |
| Room 9 | Main | Foyer | 17.38 | 3.77 |
| Washroom Type | No. of Pieces | Level |
| Washroom Type 1 | 4 | Second |
| Washroom Type 2 | 3 | Basement |
| Washroom Type 3 | 0 | |
| Washroom Type 4 | 0 | |
| Washroom Type 5 | 0 |
| Total Area: | 0.00 |
| Property Type: | Semi-Detached |
| Style: | 2-Storey |
| Exterior: | Brick |
| Garage Type: | Carport |
| (Parking/)Drive: | Private, T |
| Drive Parking Spaces: | 1 |
| Park #1 | |
| Parking Type: | Private, T |
| Park #2 | |
| Parking Type: | Private |
| Park #3 | |
| Parking Type: | Tandem |
| Pool: | None |
| Other Structures: | Garden Shed |
| Approximatly Square Footage: | 1100-1500 |
| Property Features: | Park, Public Transit |
| CAC Included: | N |
| Water Included: | N |
| Cabel TV Included: | N |
| Common Elements Included: | N |
| Heat Included: | N |
| Parking Included: | N |
| Condo Tax Included: | N |
| Building Insurance Included: | N |
| Fireplace/Stove: | N |
| Heat Type: | Forced Air |
| Central Air Conditioning: | Central Air |
| Central Vac: | N |
| Laundry Level: | Syste |
| Ensuite Laundry: | F |
| Sewers: | Sewer |
| Utilities-Cable: | Y |
| Utilities-Hydro: | Y |
$
%
Years
This calculator is for demonstration purposes only. Always consult a professional
financial advisor before making personal financial decisions.
| Although the information displayed is believed to be accurate, no warranties or representations are made of any kind. |
| RE/MAX WEST REALTY INC. |
|
|

Dir:
102.52 x 40.05
| Book Showing | Email a Friend |
Jump To:
At a Glance:
| Type: | Freehold - Semi-Detached |
| Area: | Toronto |
| Municipality: | Toronto W02 |
| Neighbourhood: | Lambton Baby Point |
| Style: | 2-Storey |
| Tax: | $5,057 |
| Beds: | 3+1 |
| Baths: | 2 |
| Fireplace: | N |
| Pool: | None |
Locatin Map:
Payment Calculator:

