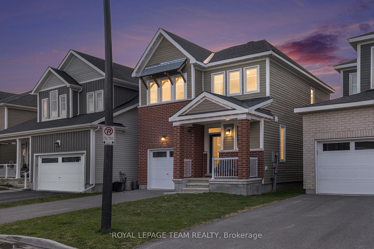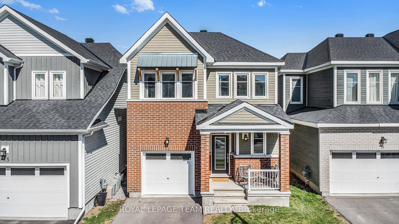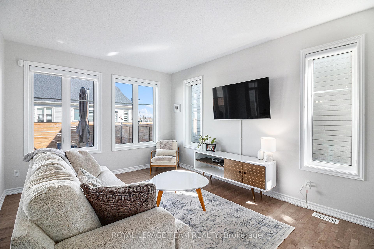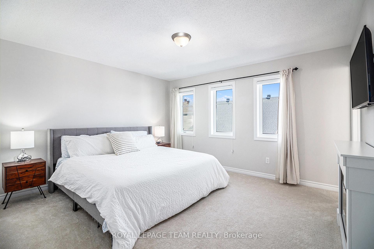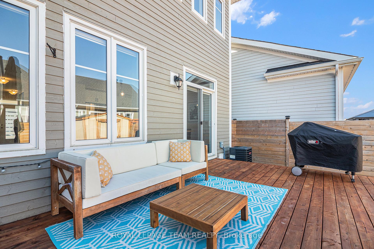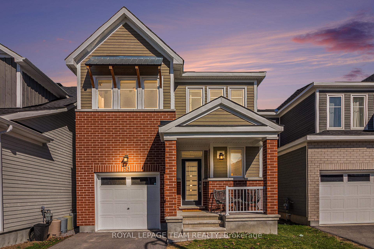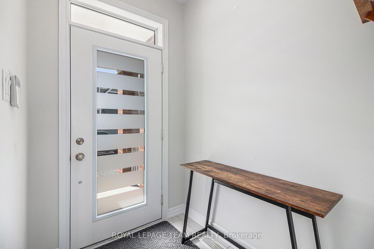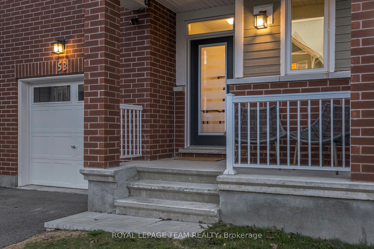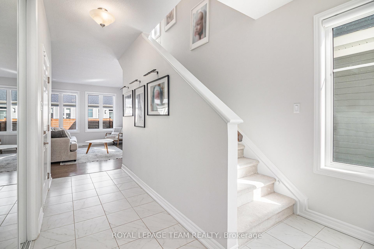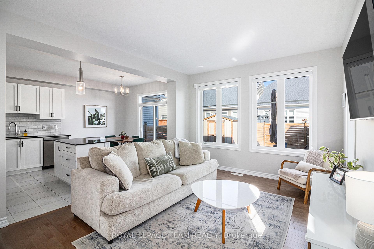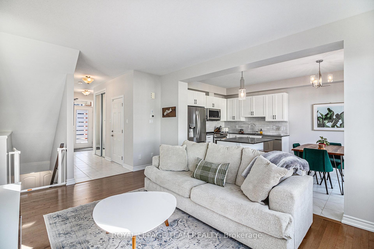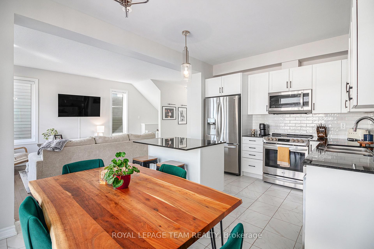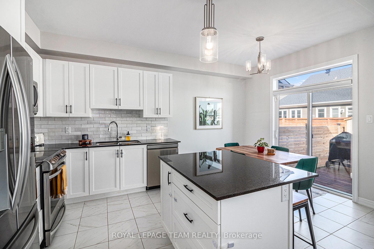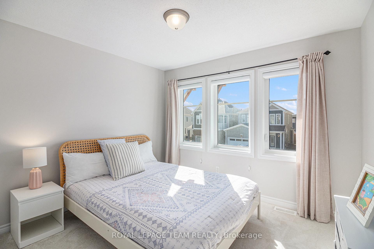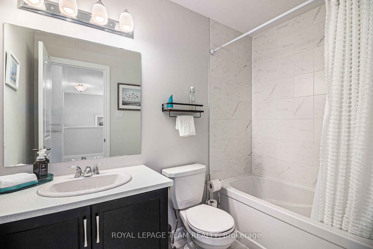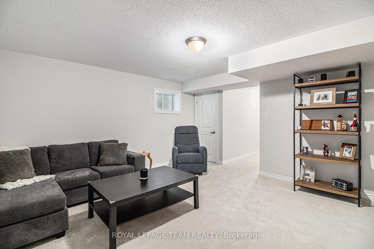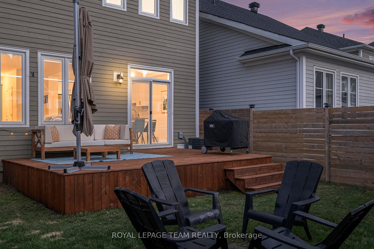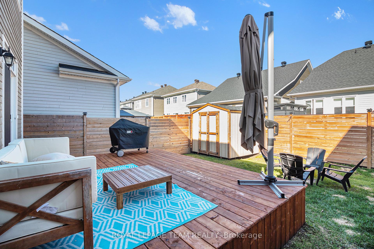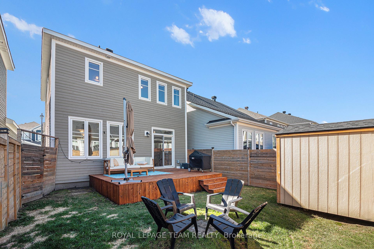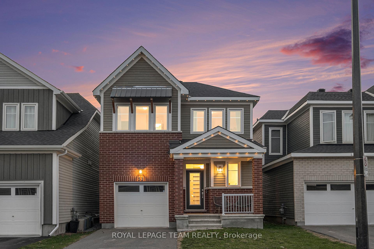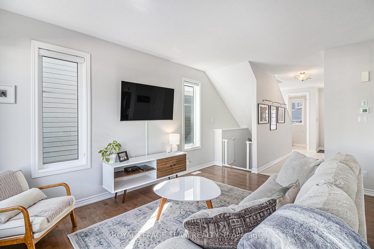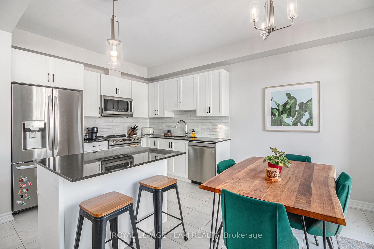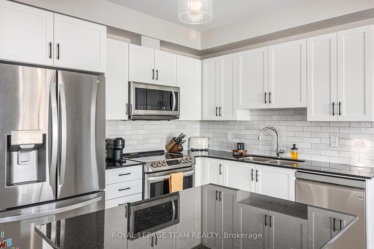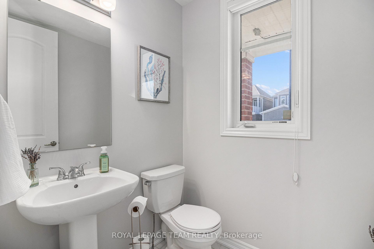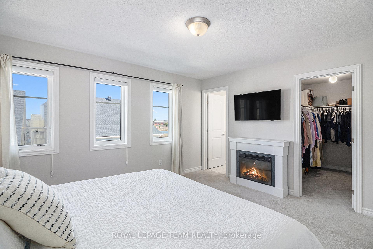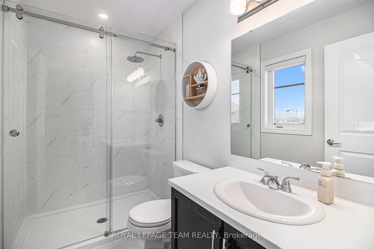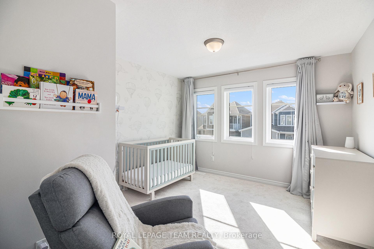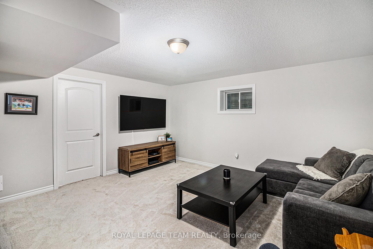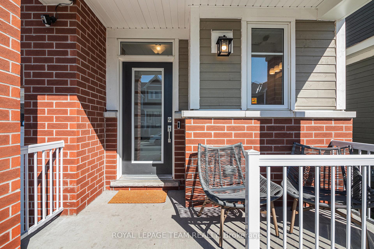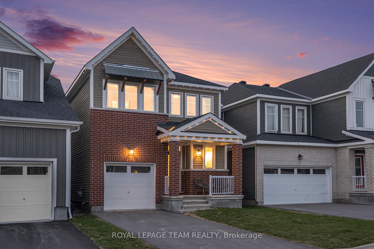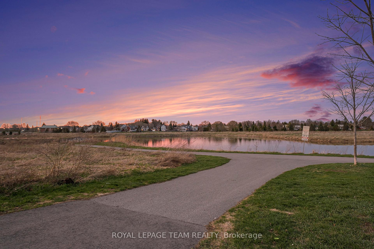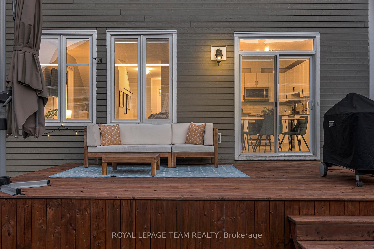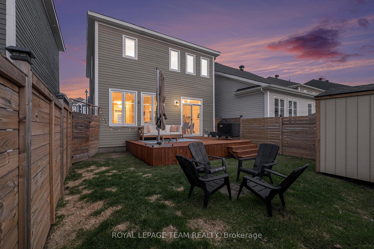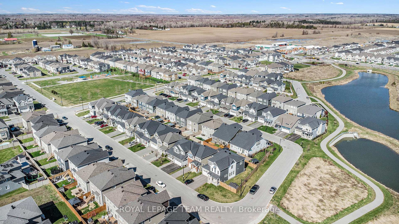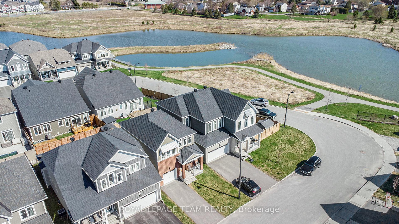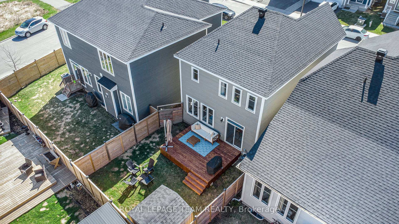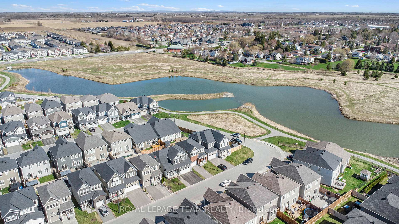$649,900
Available - For Sale
Listing ID: X12117522
53 Pelham Cres , Stittsville - Munster - Richmond, K0A 2Z0, Ottawa
| Welcome to 53 Pelham Crescent, a stunning home featuring a bright and spacious layout designed for modern comfort. Built in 2020 by Caivan, this residence offers three bedrooms above grade, two full bathrooms, and a convenient powder room. The gourmet kitchen is a chefs dream, complete with quartz countertops, a stylish tile backsplash, stainless steel appliances, and custom window coverings. The main floor boasts elegant hardwood flooring and tile, complemented by updated light fixtures and recently professional paintwork, creating a fresh and inviting atmosphere. The primary bedroom provides a luxurious retreat with a spa-like ensuite and a generous walk-in closet. The finished basement family room offers versatile space for relaxation or entertaining. Outside, the fully fenced backyard features a raised deck and a storage shed, perfect for outdoor gatherings and hobbies. The exterior showcases charming brick and wood siding, enhanced by Celebrite lighting with multiple colour options, and a covered front porch invites you to enjoy the neighborhood. Situated on a quiet street, and within walking distance to Meynell Park, scenic trails and a peaceful pond, this home combines comfort, style, and tranquility in one exceptional package. |
| Price | $649,900 |
| Taxes: | $4409.00 |
| Assessment Year: | 2024 |
| Occupancy: | Owner |
| Address: | 53 Pelham Cres , Stittsville - Munster - Richmond, K0A 2Z0, Ottawa |
| Directions/Cross Streets: | Meynell Rd |
| Rooms: | 13 |
| Bedrooms: | 3 |
| Bedrooms +: | 0 |
| Family Room: | T |
| Basement: | Full, Finished |
| Level/Floor | Room | Length(ft) | Width(ft) | Descriptions | |
| Room 1 | Main | Foyer | 17.91 | 11.41 | |
| Room 2 | Main | Living Ro | 16.27 | 11.51 | |
| Room 3 | Main | Dining Ro | 11.25 | 7.12 | |
| Room 4 | Main | Kitchen | 11.25 | 9.22 | |
| Room 5 | Main | Bathroom | 6.1 | 4.82 | 2 Pc Bath |
| Room 6 | Second | Primary B | 17.12 | 13.38 | |
| Room 7 | Second | Bathroom | 9.05 | 5.64 | 3 Pc Ensuite |
| Room 8 | Second | Primary B | 9.05 | 4.95 | Walk-In Closet(s) |
| Room 9 | Second | Bedroom 2 | 13.02 | 11.58 | |
| Room 10 | Second | Bedroom 3 | 12.82 | 10.82 | |
| Room 11 | Second | Bathroom | 8.86 | 5.05 | 4 Pc Bath |
| Room 12 | Basement | Recreatio | 15.97 | 15.22 | |
| Room 13 | Basement | Laundry | 15.02 | 7.22 | |
| Room 14 | Basement | Utility R | 10.07 | 6.23 |
| Washroom Type | No. of Pieces | Level |
| Washroom Type 1 | 2 | Main |
| Washroom Type 2 | 3 | Second |
| Washroom Type 3 | 4 | Second |
| Washroom Type 4 | 0 | |
| Washroom Type 5 | 0 |
| Total Area: | 0.00 |
| Property Type: | Detached |
| Style: | 2-Storey |
| Exterior: | Brick, Wood |
| Garage Type: | Attached |
| (Parking/)Drive: | Private, L |
| Drive Parking Spaces: | 2 |
| Park #1 | |
| Parking Type: | Private, L |
| Park #2 | |
| Parking Type: | Private |
| Park #3 | |
| Parking Type: | Lane |
| Pool: | None |
| Approximatly Square Footage: | 1100-1500 |
| Property Features: | Golf, Lake/Pond |
| CAC Included: | N |
| Water Included: | N |
| Cabel TV Included: | N |
| Common Elements Included: | N |
| Heat Included: | N |
| Parking Included: | N |
| Condo Tax Included: | N |
| Building Insurance Included: | N |
| Fireplace/Stove: | Y |
| Heat Type: | Forced Air |
| Central Air Conditioning: | Central Air |
| Central Vac: | N |
| Laundry Level: | Syste |
| Ensuite Laundry: | F |
| Sewers: | Sewer |
| Utilities-Cable: | A |
| Utilities-Hydro: | Y |
$
%
Years
This calculator is for demonstration purposes only. Always consult a professional
financial advisor before making personal financial decisions.
| Although the information displayed is believed to be accurate, no warranties or representations are made of any kind. |
| ROYAL LEPAGE TEAM REALTY |
|
|

Dir:
647-472-6050
Bus:
905-709-7408
Fax:
905-709-7400
| Book Showing | Email a Friend |
Jump To:
At a Glance:
| Type: | Freehold - Detached |
| Area: | Ottawa |
| Municipality: | Stittsville - Munster - Richmond |
| Neighbourhood: | 8209 - Goulbourn Twp From Franktown Rd/South |
| Style: | 2-Storey |
| Tax: | $4,409 |
| Beds: | 3 |
| Baths: | 3 |
| Fireplace: | Y |
| Pool: | None |
Locatin Map:
Payment Calculator:


