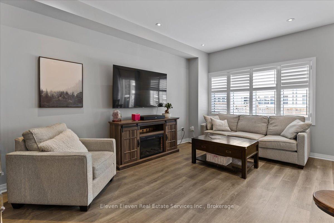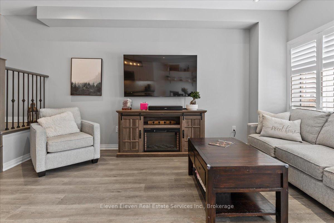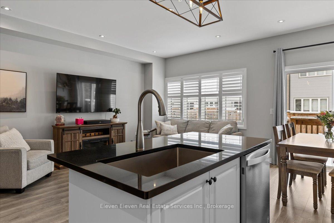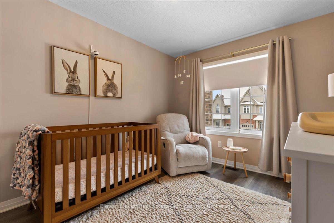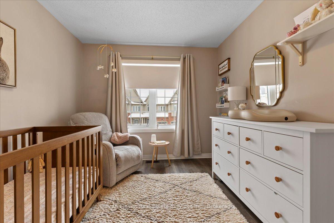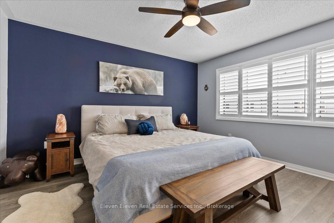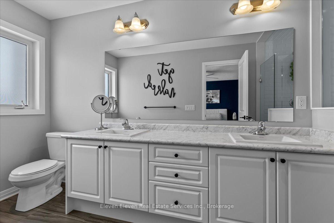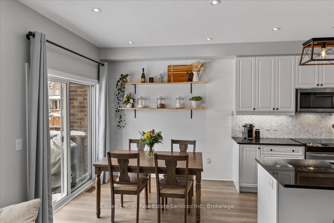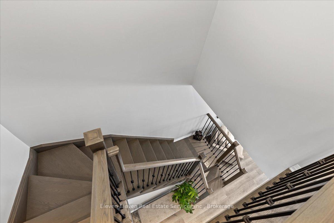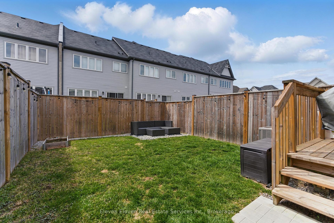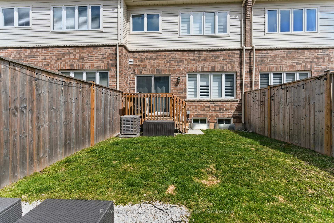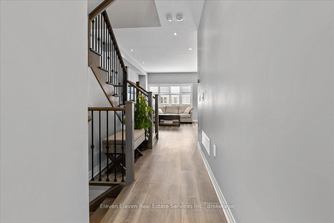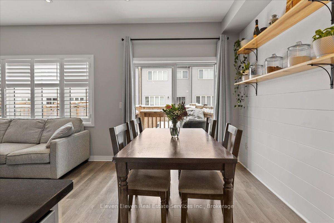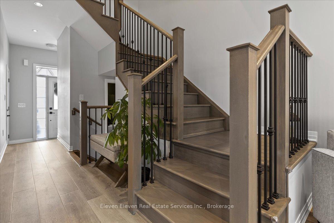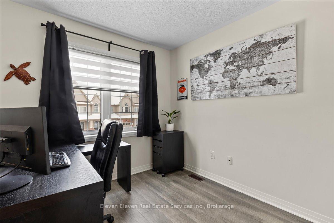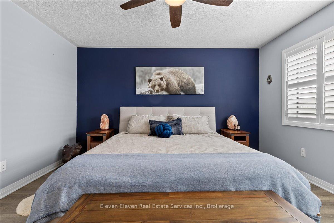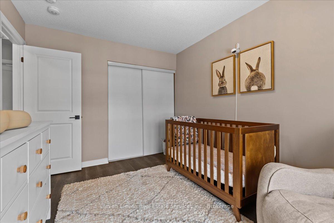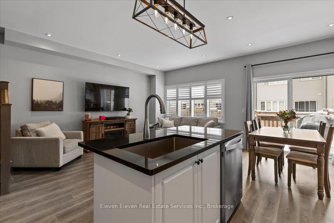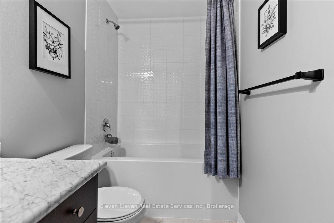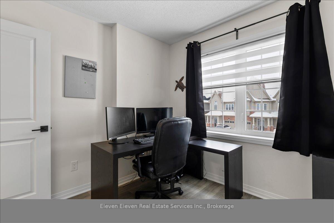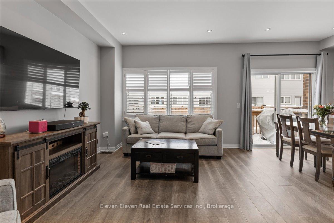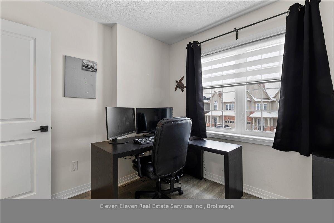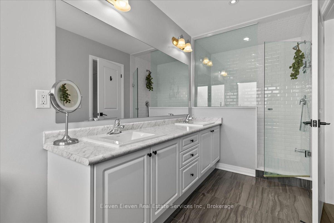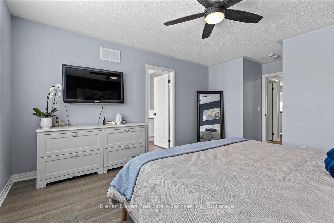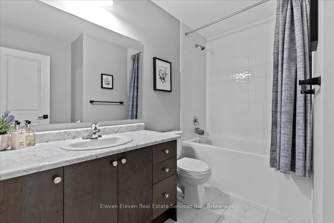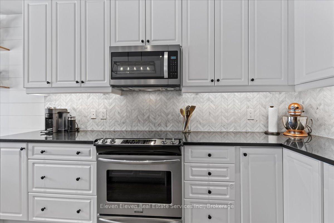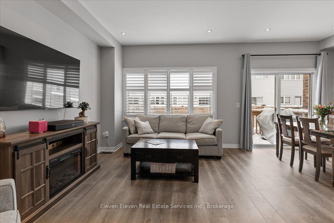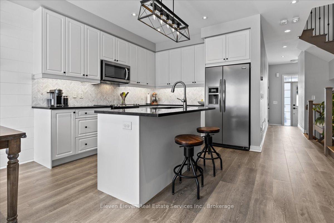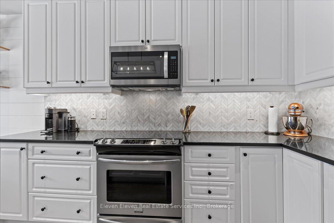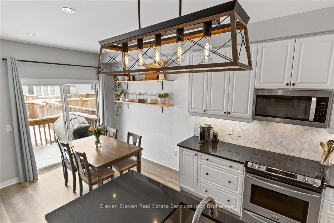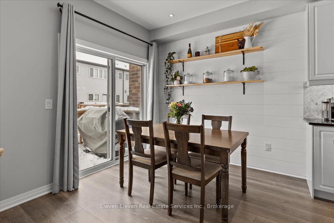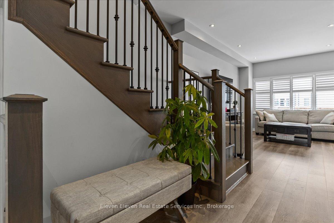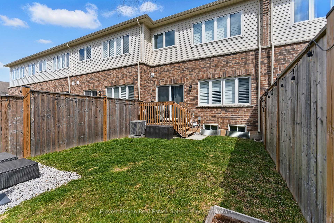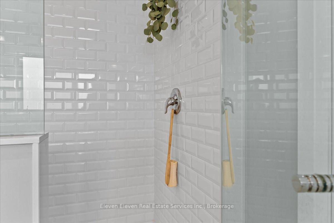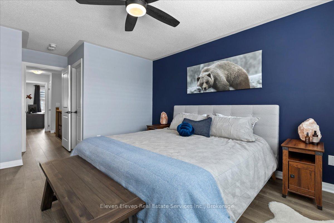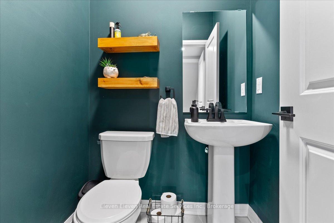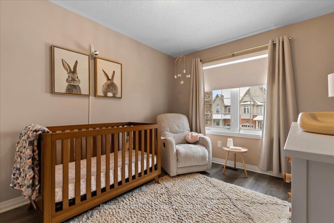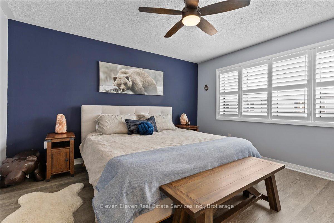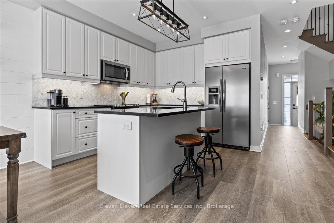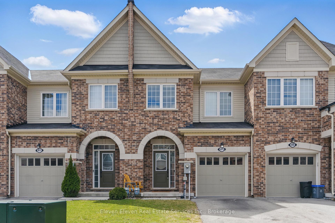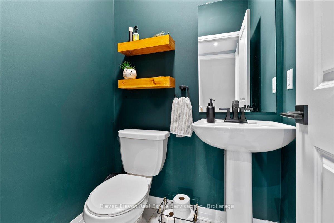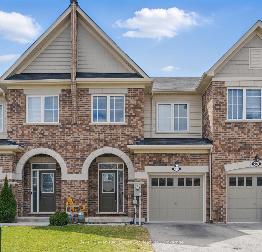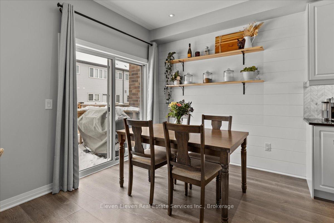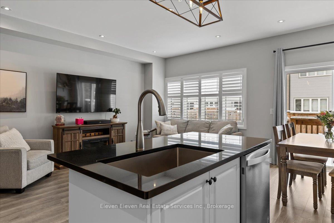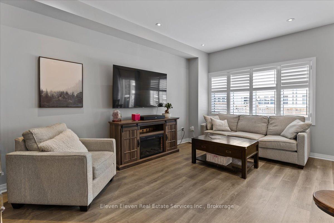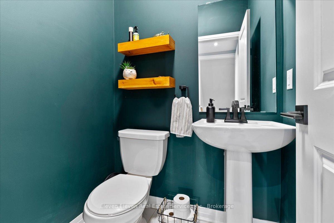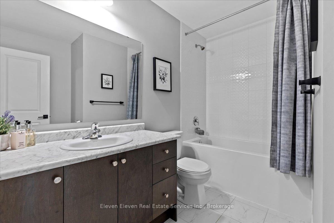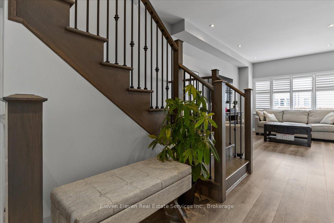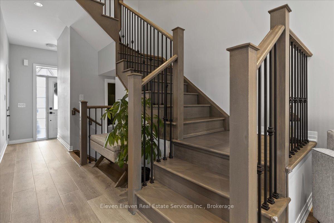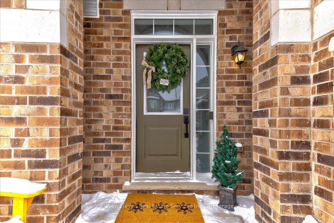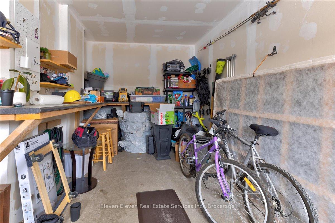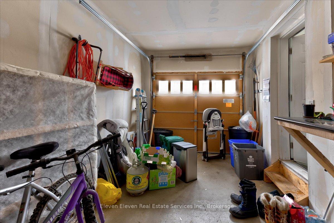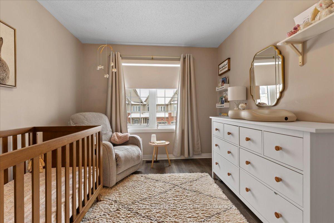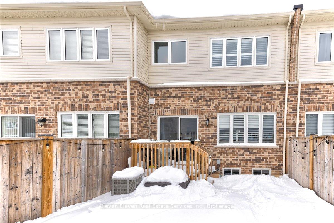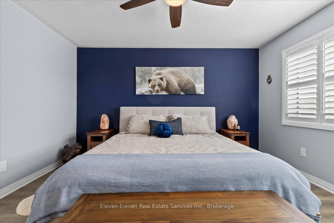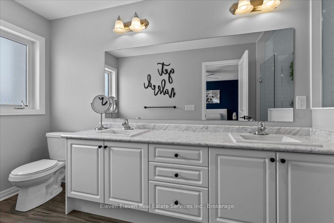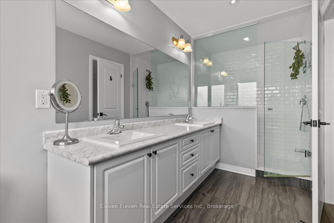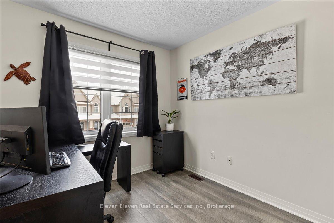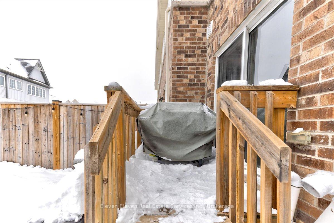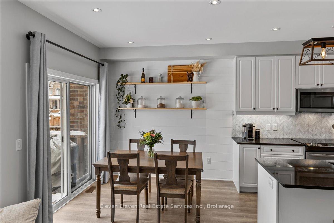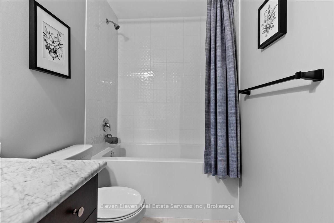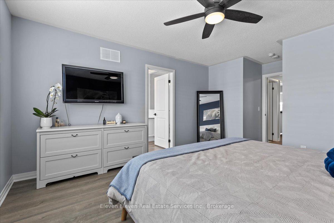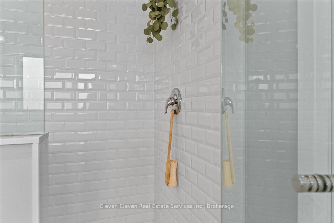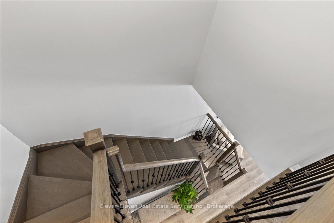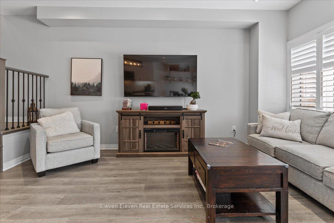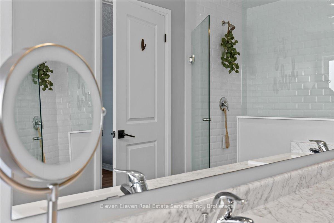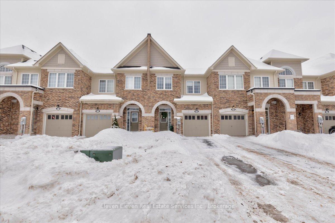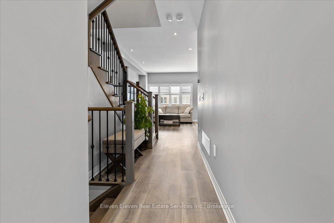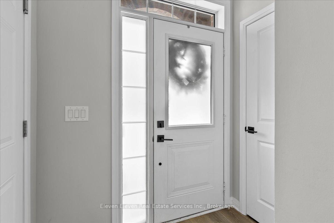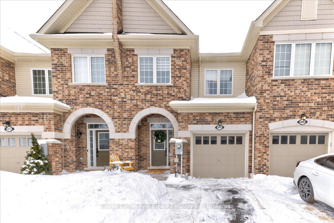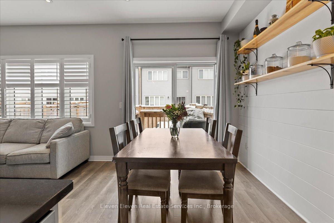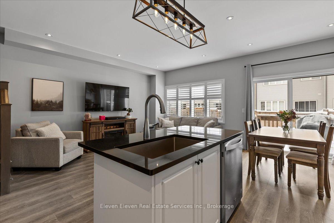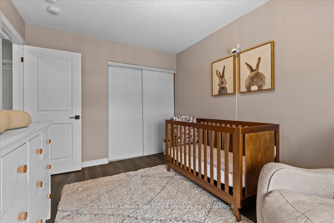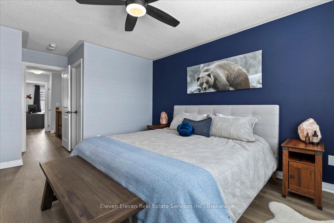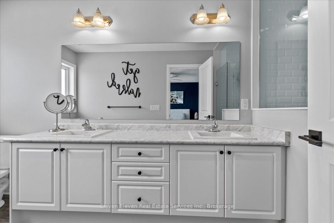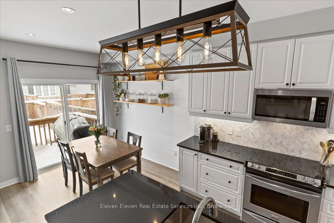$699,900
Available - For Sale
Listing ID: X12094866
4070 Fracchioni Driv , Lincoln, L3J 0R5, Niagara
| This beautifully upgraded 1363 sqft townhome in Beamsville offers modern fnishes and a functional layout. Enjoy wide plank laminate flooring throughout, an elegant oak staircase, & stylish marble backsplash w/custom granite countertops in the kitchen. Additional features include valance lighting, an XL sink, & s/s appliances. The main foor boasts smooth ceilings & potlights for a sleek look. The primary ensuite impresses with DBL sinks & an XL tiled shower. California shutters, upgraded hardware, & a fenced rear yard complete this exceptional home. Don't miss out- book now! |
| Price | $699,900 |
| Taxes: | $3992.29 |
| Occupancy: | Owner |
| Address: | 4070 Fracchioni Driv , Lincoln, L3J 0R5, Niagara |
| Acreage: | < .50 |
| Directions/Cross Streets: | King st and Cherry Heights |
| Rooms: | 9 |
| Bedrooms: | 3 |
| Bedrooms +: | 0 |
| Family Room: | T |
| Basement: | Unfinished |
| Level/Floor | Room | Length(ft) | Width(ft) | Descriptions | |
| Room 1 | Ground | Kitchen | 10.99 | 10 | Centre Island, Laminate, Granite Counters |
| Room 2 | Ground | Breakfast | 8.99 | 8.5 | Laminate |
| Room 3 | Ground | Family Ro | 15.48 | 10.66 | Laminate |
| Room 4 | Second | Bedroom | 14.1 | 12.99 | Ensuite Bath, Walk-In Closet(s), Laminate |
| Room 5 | Second | Bedroom 2 | 8 | 9.15 | Laminate |
| Room 6 | Second | Bedroom 3 | 12.33 | 9.51 | Laminate |
| Room 7 | Second | Bathroom | 6 | 14.01 | Ensuite Bath |
| Washroom Type | No. of Pieces | Level |
| Washroom Type 1 | 2 | |
| Washroom Type 2 | 3 | |
| Washroom Type 3 | 4 | |
| Washroom Type 4 | 0 | |
| Washroom Type 5 | 0 |
| Total Area: | 0.00 |
| Approximatly Age: | 0-5 |
| Property Type: | Att/Row/Townhouse |
| Style: | 2-Storey |
| Exterior: | Aluminum Siding, Brick |
| Garage Type: | Attached |
| Drive Parking Spaces: | 2 |
| Pool: | None |
| Approximatly Age: | 0-5 |
| Approximatly Square Footage: | 1100-1500 |
| CAC Included: | N |
| Water Included: | N |
| Cabel TV Included: | N |
| Common Elements Included: | N |
| Heat Included: | N |
| Parking Included: | N |
| Condo Tax Included: | N |
| Building Insurance Included: | N |
| Fireplace/Stove: | N |
| Heat Type: | Forced Air |
| Central Air Conditioning: | Central Air |
| Central Vac: | N |
| Laundry Level: | Syste |
| Ensuite Laundry: | F |
| Elevator Lift: | False |
| Sewers: | Sewer |
$
%
Years
This calculator is for demonstration purposes only. Always consult a professional
financial advisor before making personal financial decisions.
| Although the information displayed is believed to be accurate, no warranties or representations are made of any kind. |
| Eleven Eleven Real Estate Services Inc. |
|
|

Dir:
647-472-6050
Bus:
905-709-7408
Fax:
905-709-7400
| Virtual Tour | Book Showing | Email a Friend |
Jump To:
At a Glance:
| Type: | Freehold - Att/Row/Townhouse |
| Area: | Niagara |
| Municipality: | Lincoln |
| Neighbourhood: | 982 - Beamsville |
| Style: | 2-Storey |
| Approximate Age: | 0-5 |
| Tax: | $3,992.29 |
| Beds: | 3 |
| Baths: | 3 |
| Fireplace: | N |
| Pool: | None |
Locatin Map:
Payment Calculator:

