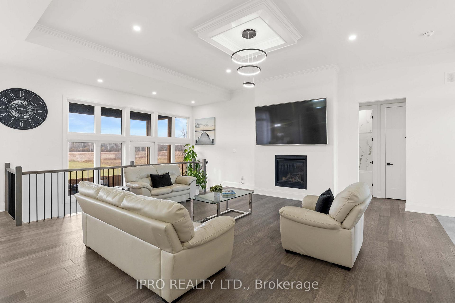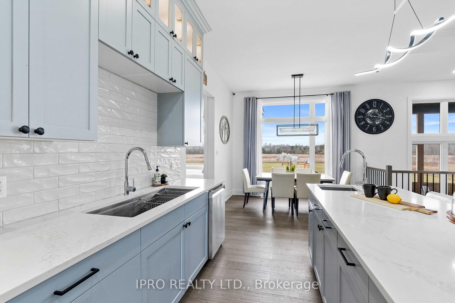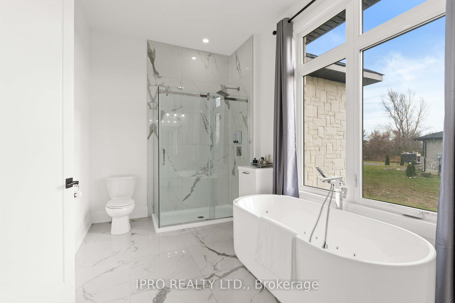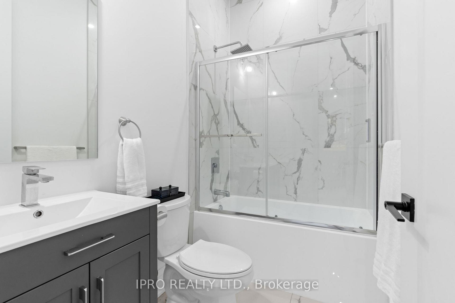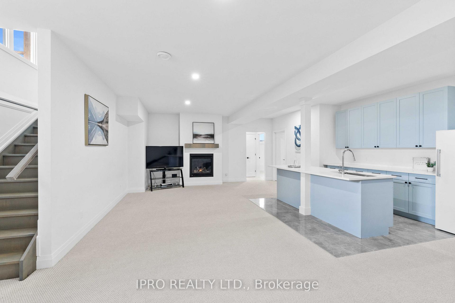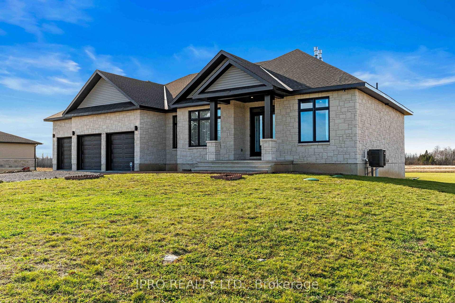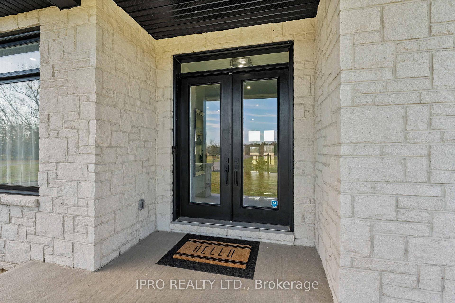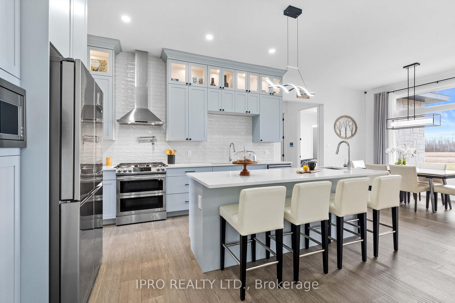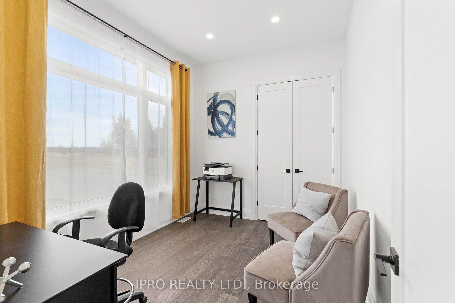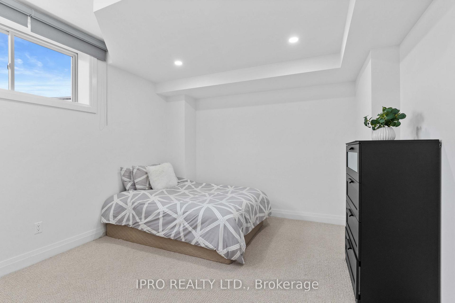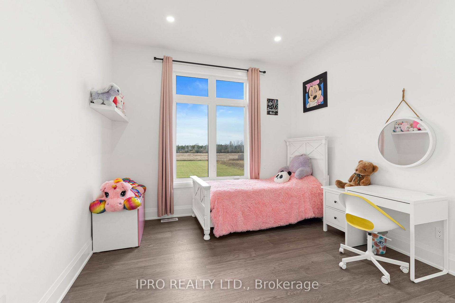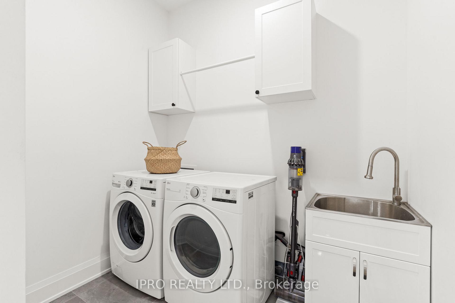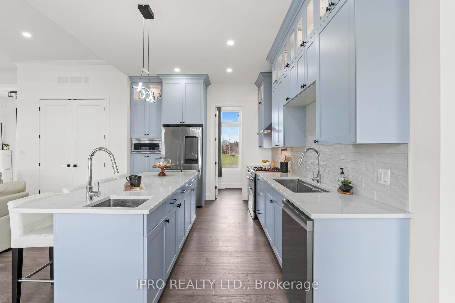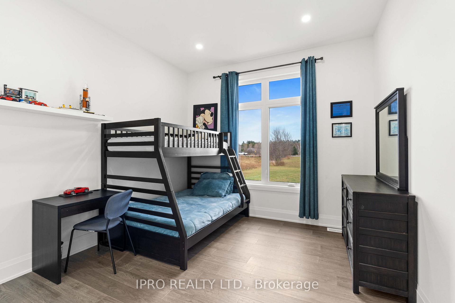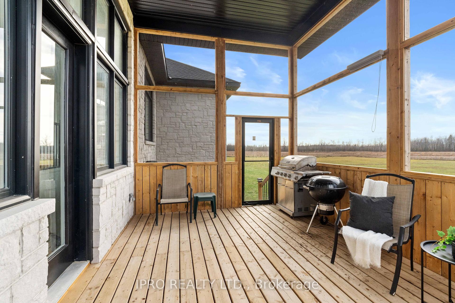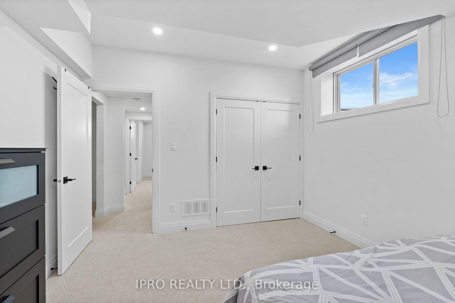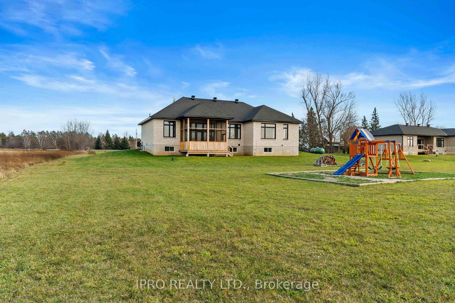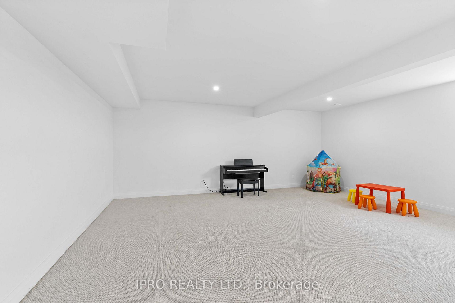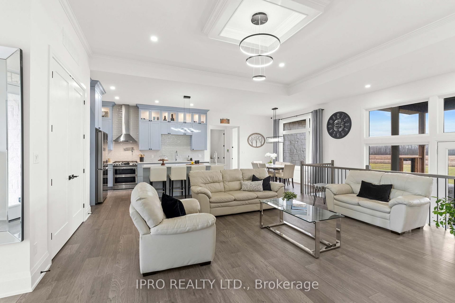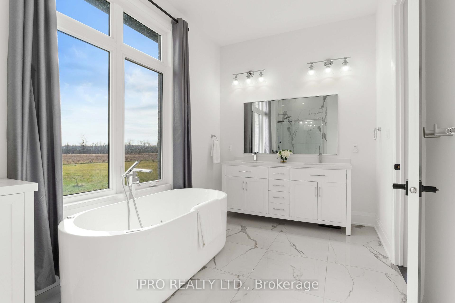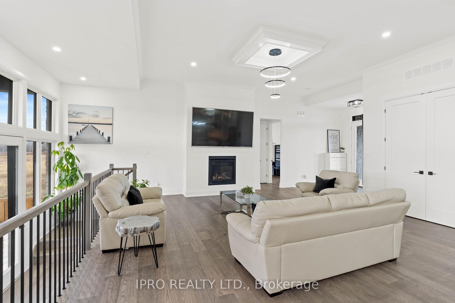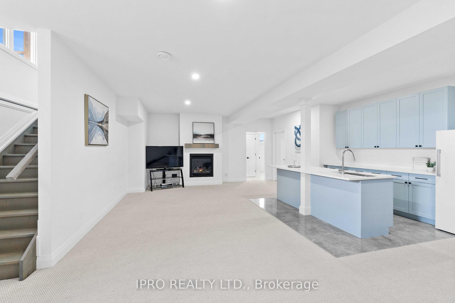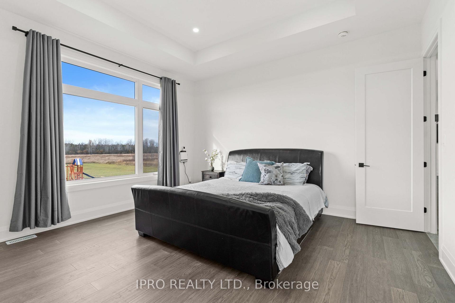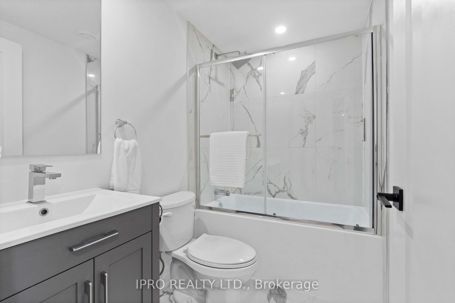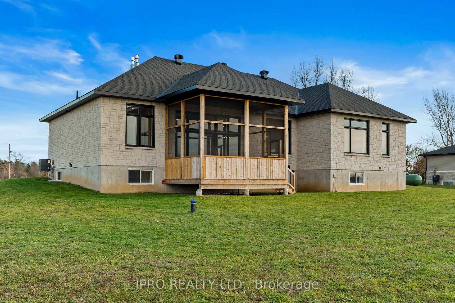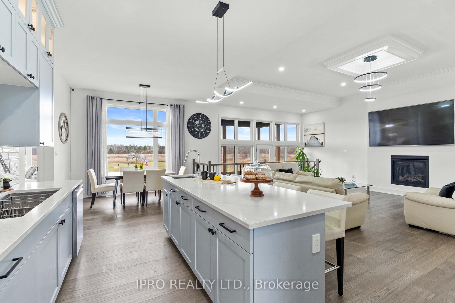$1,199,000
Available - For Sale
Listing ID: X12118851
13708 County 15 Road , Merrickville-Wolford, K0G 1N0, Leeds and Grenvi
| All stone exterior, custom built Bungalow with huge Muskoka screened deck on 2-acre lot. Large open concept chefs Kitchen w/custom built tall kitchen cabinets w/quartz counter-tops and upgraded breakfast bar/counter island. Top of the line all stainless steel kitchen appliances. 5-bedroom plus 2 other rooms use as office and children's playroom. High ceiling and fireplace in the great room. Large principal suite w/walk-in closet and beautiful spa-like 5 pce ensuite. More than 4,000 sq.ft. of combined main floor and basement living space. Privacy and tranquility. Professionally finished basement w/recreation and family room w/fireplace! Fabulous country views. Few minutes to Merrickville Village - must see!! |
| Price | $1,199,000 |
| Taxes: | $3296.82 |
| Occupancy: | Owner |
| Address: | 13708 County 15 Road , Merrickville-Wolford, K0G 1N0, Leeds and Grenvi |
| Directions/Cross Streets: | County Rd 15 / Kerford Rd |
| Rooms: | 12 |
| Bedrooms: | 5 |
| Bedrooms +: | 2 |
| Family Room: | T |
| Basement: | Finished |
| Level/Floor | Room | Length(ft) | Width(ft) | Descriptions | |
| Room 1 | Main | Foyer | 5.67 | 9.22 | Ceramic Floor |
| Room 2 | Main | Office | 11.48 | 9.22 | Hardwood Floor, Overlooks Frontyard |
| Room 3 | Main | Kitchen | 29.09 | 21.48 | Hardwood Floor, Open Concept |
| Room 4 | Main | Dining Ro | 11.68 | 11.12 | Hardwood Floor, Overlooks Backyard |
| Room 5 | Main | Mud Room | 4.89 | 7.97 | Ceramic Floor |
| Room 6 | Main | Primary B | 14.99 | 13.48 | 5 Pc Ensuite, Walk-In Closet(s) |
| Room 7 | Main | Bathroom | 14.99 | 8.27 | Ceramic Floor |
| Room 8 | Main | Laundry | 7.97 | 5.97 | Ceramic Floor, Closet |
| Room 9 | Main | Bedroom 2 | 11.48 | 12.5 | Hardwood Floor, Closet |
| Room 10 | Main | Bedroom 3 | 11.48 | 12.5 | Hardwood Floor, Closet |
| Room 11 | Basement | Bedroom 4 | 11.48 | 12.37 | Broadloom, Closet |
| Room 12 | Basement | Bedroom 5 | 11.48 | 12.37 | Broadloom, Closet |
| Room 13 | Basement | Laundry | 7.87 | 9.32 | Ceramic Floor |
| Room 14 | Basement | Family Ro | 29.06 | 21.48 | Broadloom, Closet |
| Room 15 | Basement | Media Roo | 23.26 | 22.47 | Broadloom |
| Washroom Type | No. of Pieces | Level |
| Washroom Type 1 | 4 | Main |
| Washroom Type 2 | 5 | Main |
| Washroom Type 3 | 4 | Basement |
| Washroom Type 4 | 0 | |
| Washroom Type 5 | 0 |
| Total Area: | 0.00 |
| Approximatly Age: | 0-5 |
| Property Type: | Detached |
| Style: | Bungalow-Raised |
| Exterior: | Concrete, Stone |
| Garage Type: | Attached |
| (Parking/)Drive: | Private |
| Drive Parking Spaces: | 9 |
| Park #1 | |
| Parking Type: | Private |
| Park #2 | |
| Parking Type: | Private |
| Pool: | None |
| Approximatly Age: | 0-5 |
| Approximatly Square Footage: | 2000-2500 |
| Property Features: | Clear View, School Bus Route |
| CAC Included: | N |
| Water Included: | N |
| Cabel TV Included: | N |
| Common Elements Included: | N |
| Heat Included: | N |
| Parking Included: | N |
| Condo Tax Included: | N |
| Building Insurance Included: | N |
| Fireplace/Stove: | Y |
| Heat Type: | Forced Air |
| Central Air Conditioning: | Central Air |
| Central Vac: | N |
| Laundry Level: | Syste |
| Ensuite Laundry: | F |
| Sewers: | Septic |
| Water: | Drilled W |
| Water Supply Types: | Drilled Well |
$
%
Years
This calculator is for demonstration purposes only. Always consult a professional
financial advisor before making personal financial decisions.
| Although the information displayed is believed to be accurate, no warranties or representations are made of any kind. |
| IPRO REALTY LTD. |
|
|

Dir:
647-472-6050
Bus:
905-709-7408
Fax:
905-709-7400
| Virtual Tour | Book Showing | Email a Friend |
Jump To:
At a Glance:
| Type: | Freehold - Detached |
| Area: | Leeds and Grenville |
| Municipality: | Merrickville-Wolford |
| Neighbourhood: | 805 - Merrickville/Wolford Twp |
| Style: | Bungalow-Raised |
| Approximate Age: | 0-5 |
| Tax: | $3,296.82 |
| Beds: | 5+2 |
| Baths: | 3 |
| Fireplace: | Y |
| Pool: | None |
Locatin Map:
Payment Calculator:


