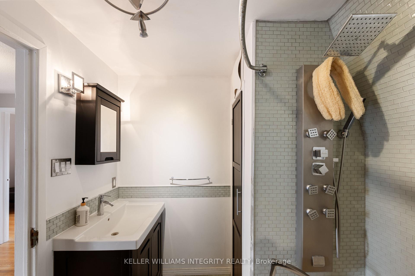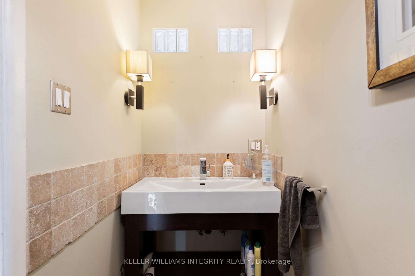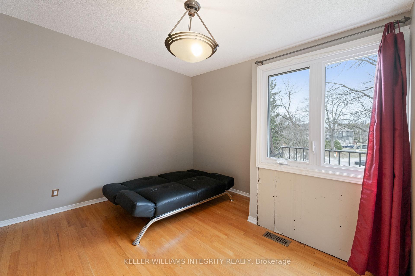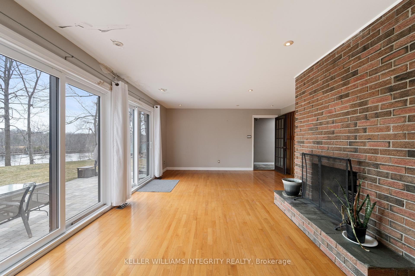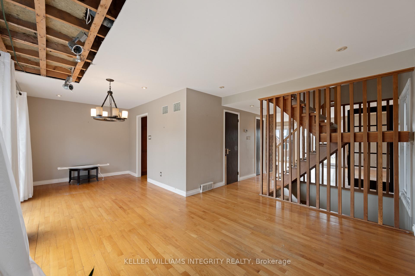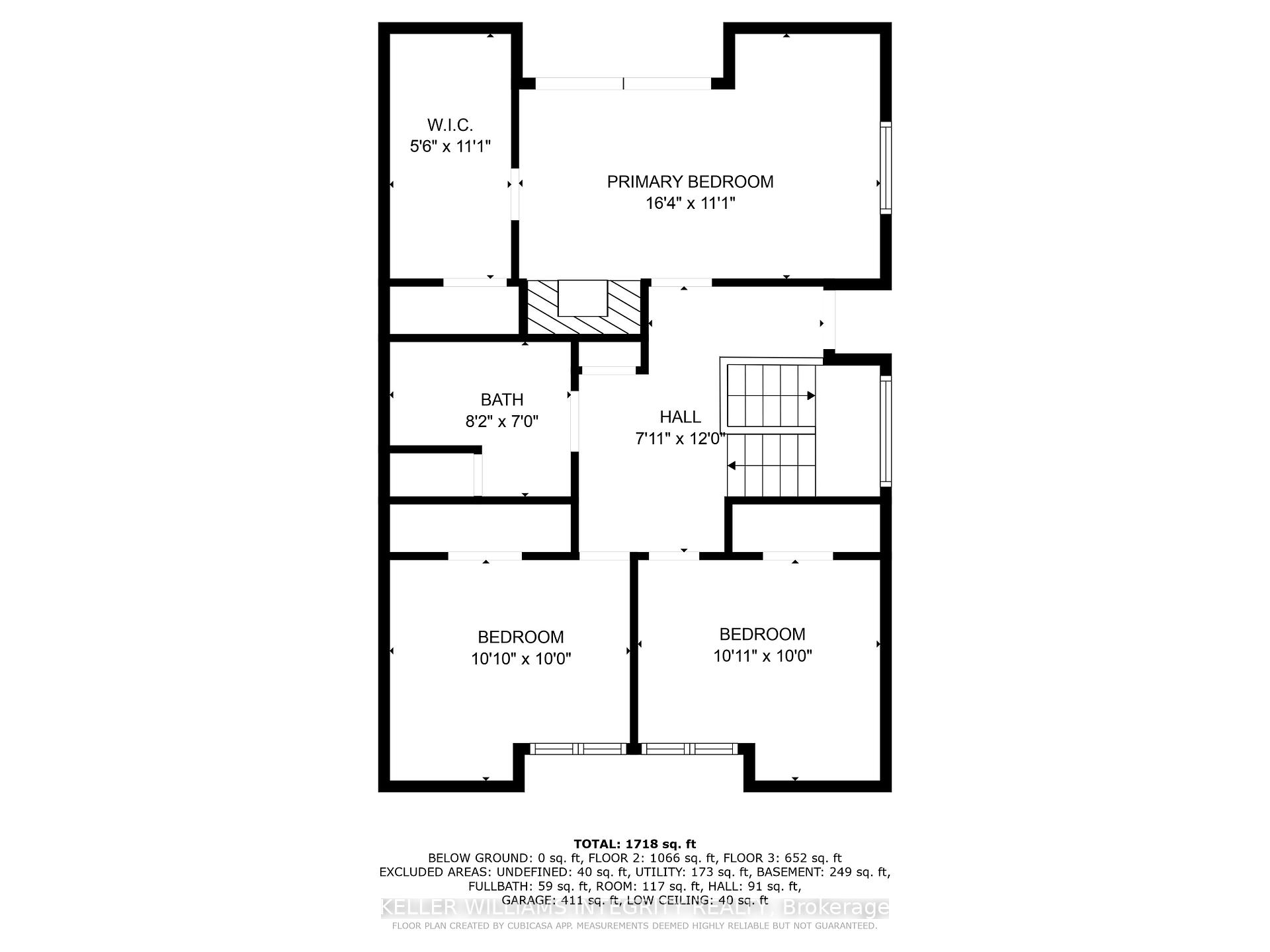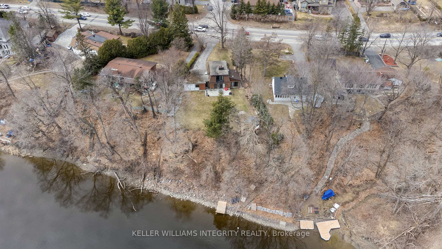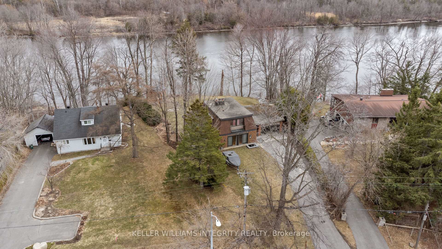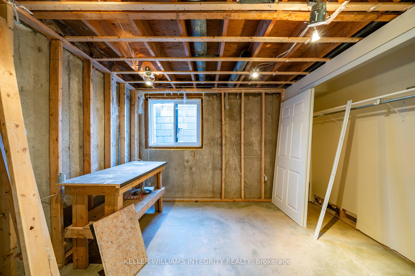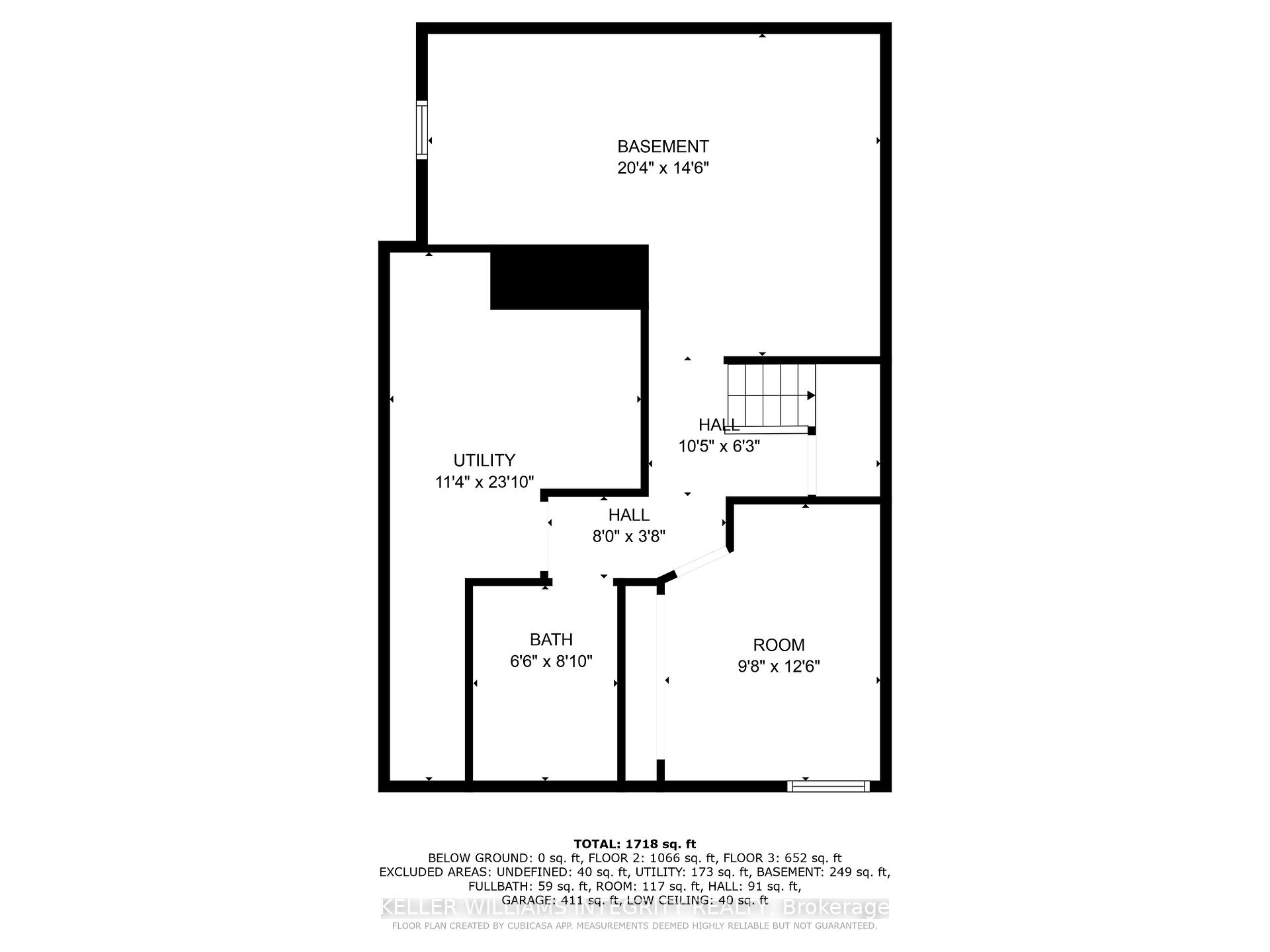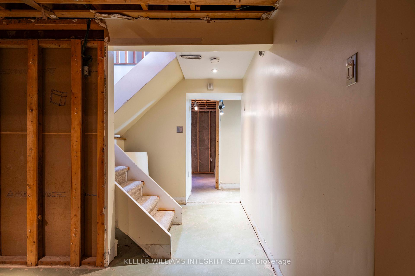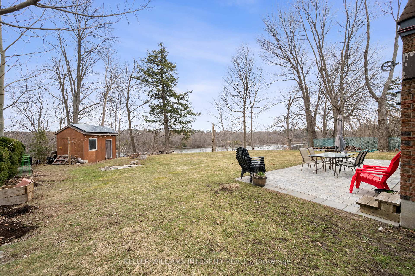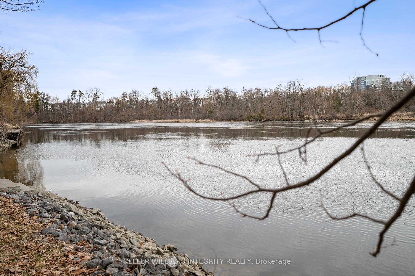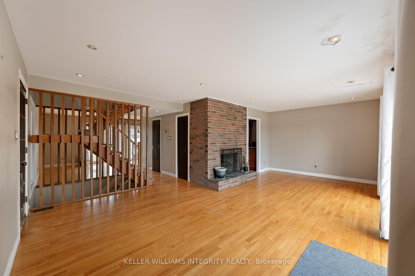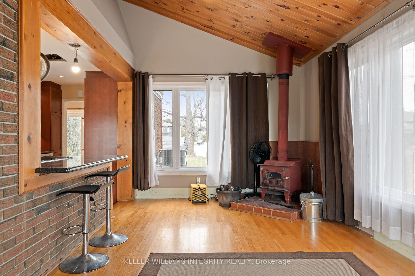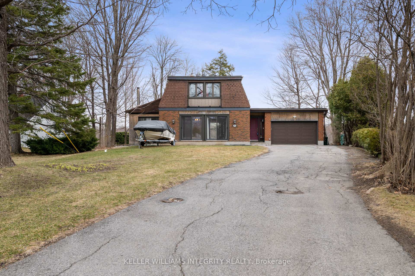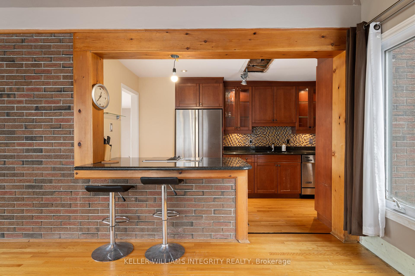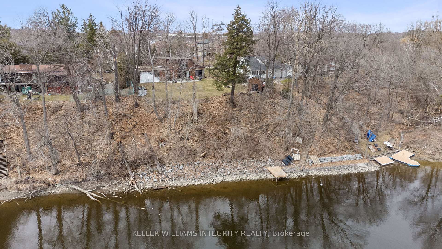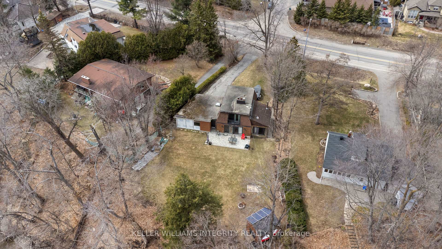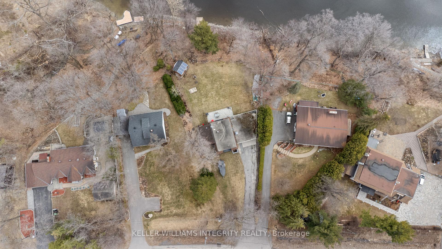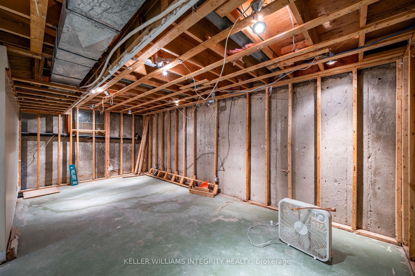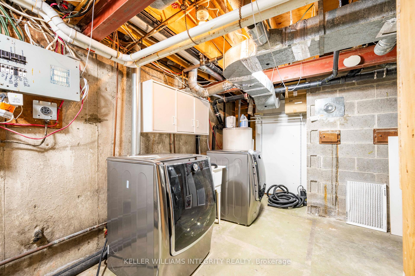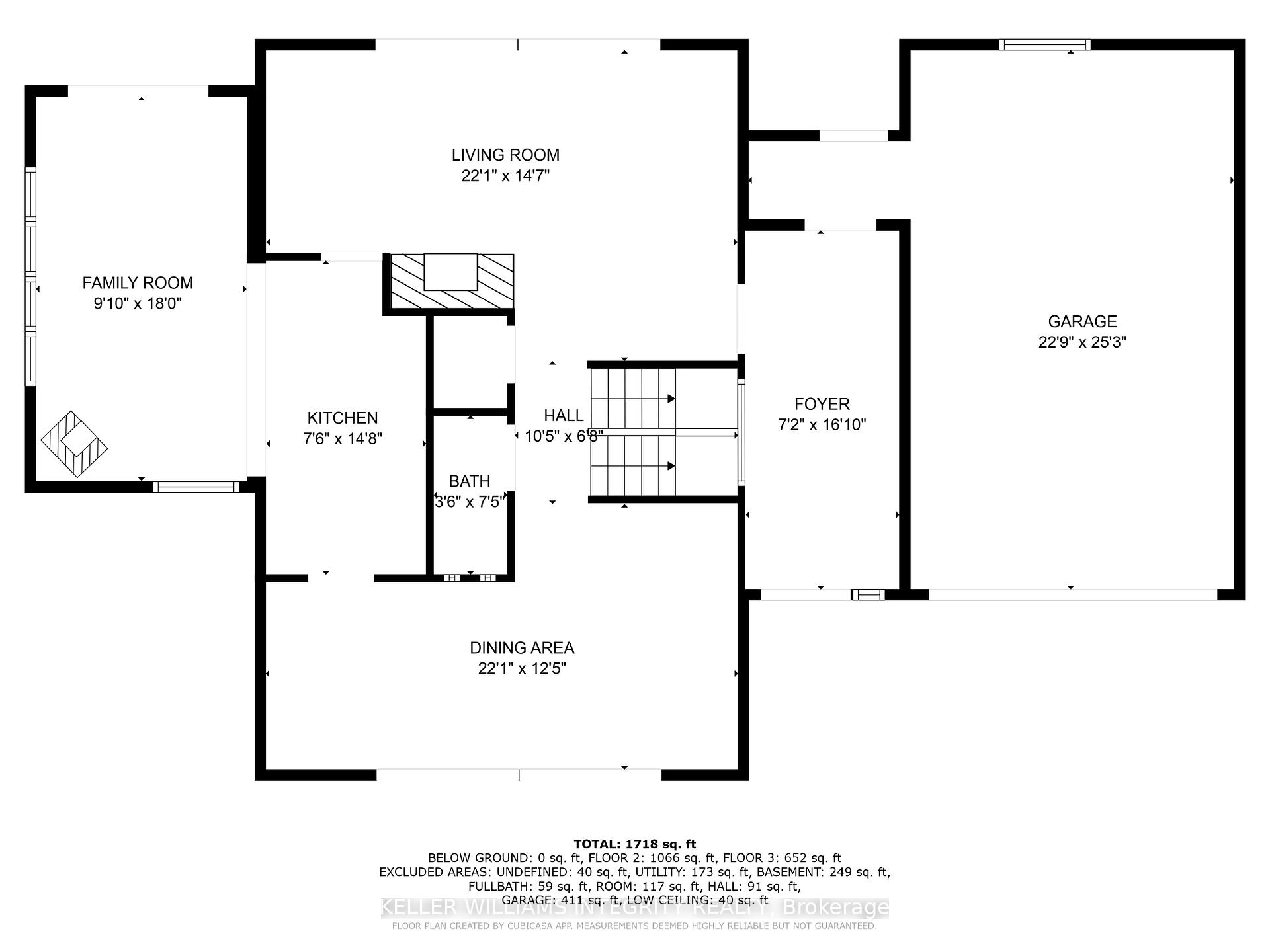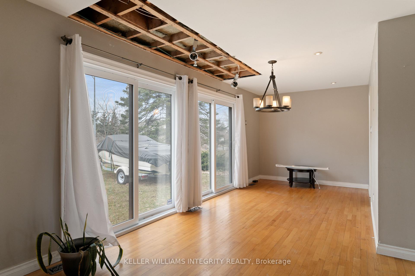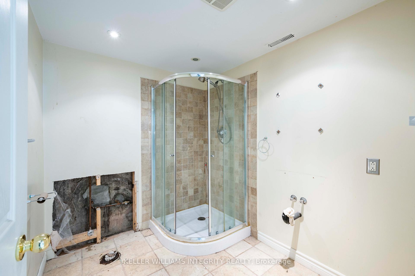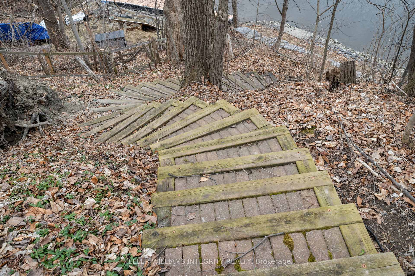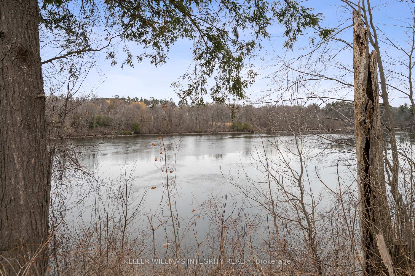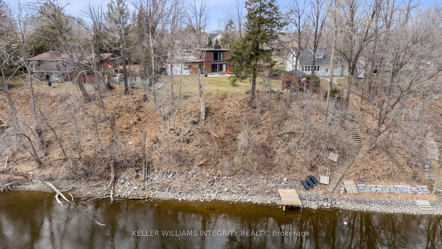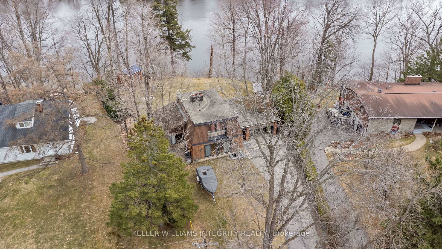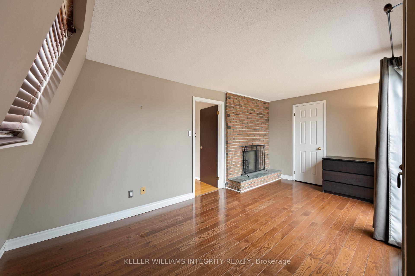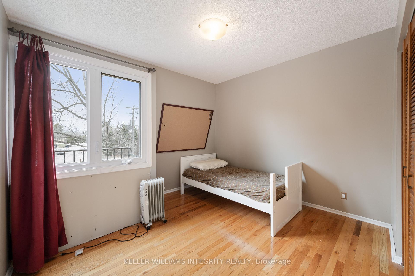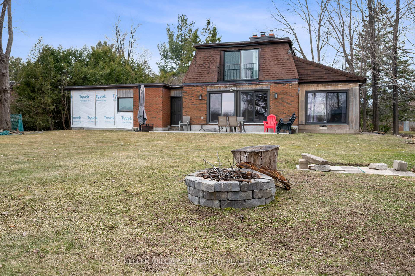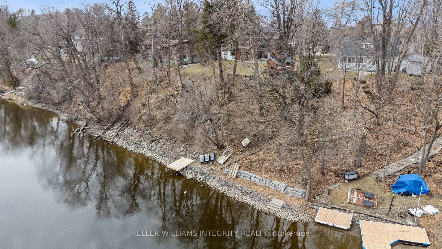$1,199,900
Available - For Sale
Listing ID: X12118600
2061 Prince Of Wales Driv South , Country Place - Pineglen - Crestview and, K2E 7A4, Ottawa
| Location! Location! Location! Waterfront lot on the Rideau River. Only minutes to downtown Ottawa. Why drive to Mooney's bay when you can take your boat instead? 7 minutes to the Ottawa Airport, 13 minutes to Westboro, 17 minutes to Parliament. Golf close by. Let you imagination go wild! Choose to either renovate the existing 3 bedroom home complete with hardwood flooring throughout, custom kitchen with granite counters and under cabinet lighting. Take in the view on your interlock patio. Custom shed with 4@330w solar panels act as back up power if there's a power outage. Or build your new dream home! Property is serviced with Hydro, Municipal Water, Natural Gas and Bell/Rogers. Currently on septic however there is a possibility of connecting to the municipal sewers with a new build. Book your showing today! |
| Price | $1,199,900 |
| Taxes: | $6349.00 |
| Assessment Year: | 2024 |
| Occupancy: | Owner |
| Address: | 2061 Prince Of Wales Driv South , Country Place - Pineglen - Crestview and, K2E 7A4, Ottawa |
| Directions/Cross Streets: | Rideau Heights Lane |
| Rooms: | 9 |
| Bedrooms: | 3 |
| Bedrooms +: | 0 |
| Family Room: | T |
| Basement: | Unfinished |
| Level/Floor | Room | Length(ft) | Width(ft) | Descriptions | |
| Room 1 | Main | Foyer | 16.01 | 6.99 | Access To Garage |
| Room 2 | Main | Living Ro | 22.07 | 14.6 | W/O To Patio |
| Room 3 | Main | Dining Ro | 22.07 | 12.4 | |
| Room 4 | Main | Kitchen | 14.66 | 7.51 | |
| Room 5 | Main | Family Ro | 18.01 | 9.84 | Wood Stove |
| Room 6 | Main | Powder Ro | 7.41 | 3.51 | 2 Pc Bath |
| Room 7 | Second | Primary B | 16.33 | 11.09 | Brick Fireplace |
| Room 8 | Second | Bedroom | 10.82 | 10 | |
| Room 9 | Second | Bedroom | 10.92 | 10 | |
| Room 10 | Second | Bathroom | 8.17 | 6.99 | 4 Pc Bath |
| Room 11 | Basement | Utility R | 22.99 | 11.32 | |
| Room 12 | Basement | Bathroom | 4.66 | 8.82 | 2 Pc Bath |
| Room 13 | Basement | Other | 9.68 | 12.5 |
| Washroom Type | No. of Pieces | Level |
| Washroom Type 1 | 2 | Main |
| Washroom Type 2 | 4 | Second |
| Washroom Type 3 | 3 | Basement |
| Washroom Type 4 | 0 | |
| Washroom Type 5 | 0 |
| Total Area: | 0.00 |
| Approximatly Age: | 31-50 |
| Property Type: | Detached |
| Style: | 2-Storey |
| Exterior: | Board & Batten , Brick |
| Garage Type: | Attached |
| (Parking/)Drive: | Inside Ent |
| Drive Parking Spaces: | 10 |
| Park #1 | |
| Parking Type: | Inside Ent |
| Park #2 | |
| Parking Type: | Inside Ent |
| Pool: | None |
| Approximatly Age: | 31-50 |
| Approximatly Square Footage: | 1500-2000 |
| CAC Included: | N |
| Water Included: | N |
| Cabel TV Included: | N |
| Common Elements Included: | N |
| Heat Included: | N |
| Parking Included: | N |
| Condo Tax Included: | N |
| Building Insurance Included: | N |
| Fireplace/Stove: | Y |
| Heat Type: | Forced Air |
| Central Air Conditioning: | Central Air |
| Central Vac: | N |
| Laundry Level: | Syste |
| Ensuite Laundry: | F |
| Elevator Lift: | False |
| Sewers: | Septic |
| Utilities-Cable: | Y |
| Utilities-Hydro: | Y |
$
%
Years
This calculator is for demonstration purposes only. Always consult a professional
financial advisor before making personal financial decisions.
| Although the information displayed is believed to be accurate, no warranties or representations are made of any kind. |
| KELLER WILLIAMS INTEGRITY REALTY |
|
|

Dir:
Irregular Lot
| Book Showing | Email a Friend |
Jump To:
At a Glance:
| Type: | Freehold - Detached |
| Area: | Ottawa |
| Municipality: | Country Place - Pineglen - Crestview and |
| Neighbourhood: | 7404 - Rideau Heights/Rideau River |
| Style: | 2-Storey |
| Approximate Age: | 31-50 |
| Tax: | $6,349 |
| Beds: | 3 |
| Baths: | 3 |
| Fireplace: | Y |
| Pool: | None |
Locatin Map:
Payment Calculator:



