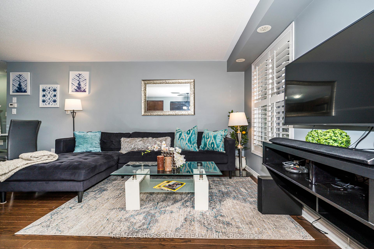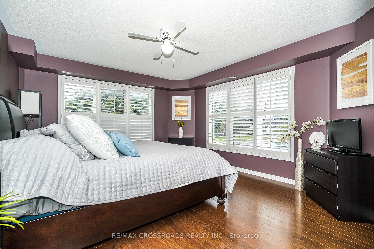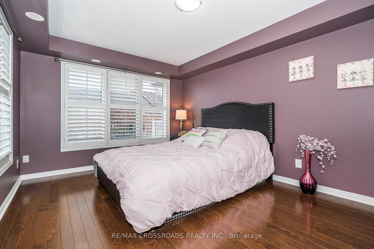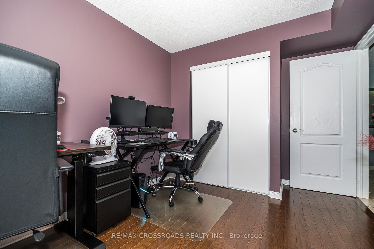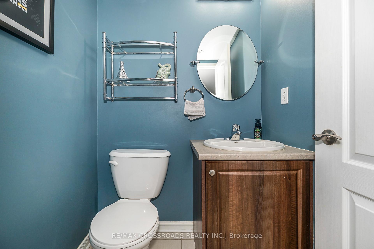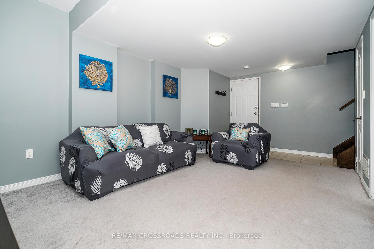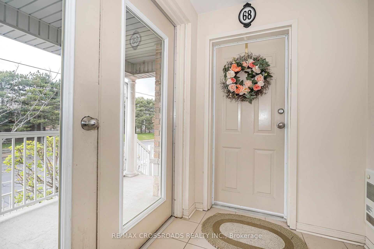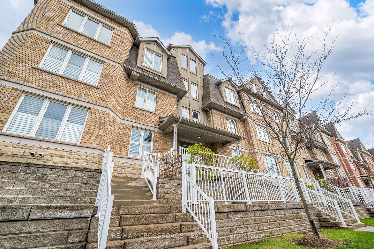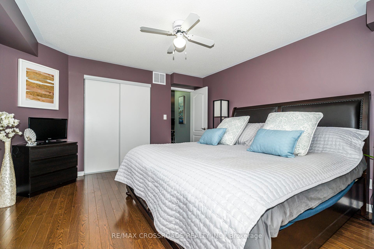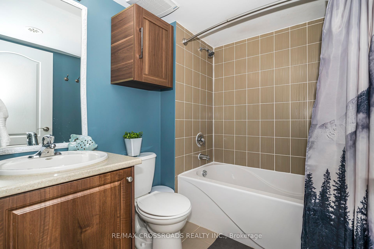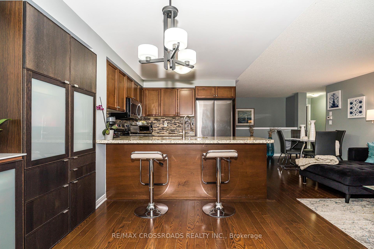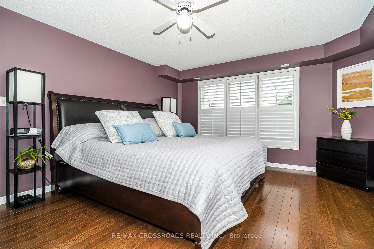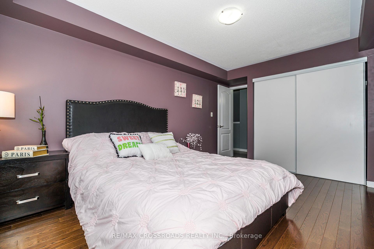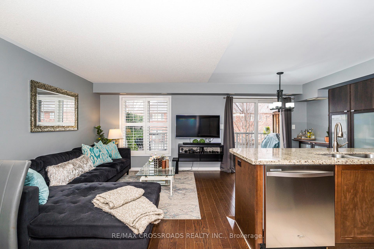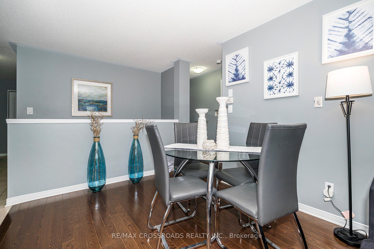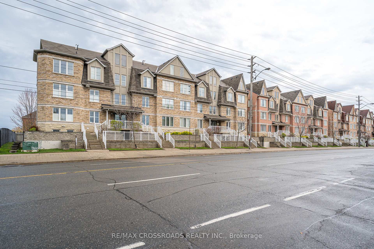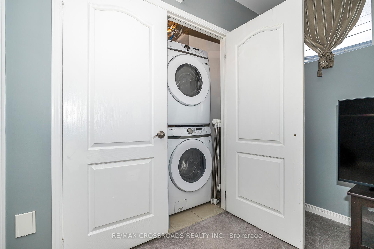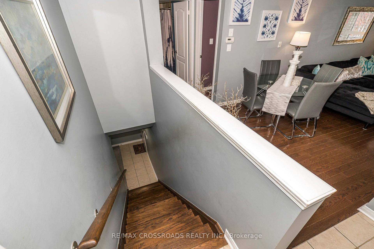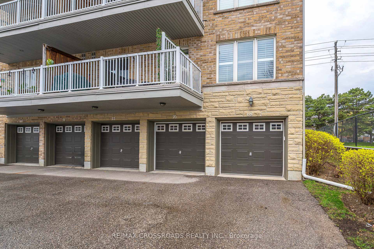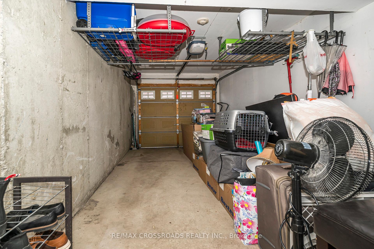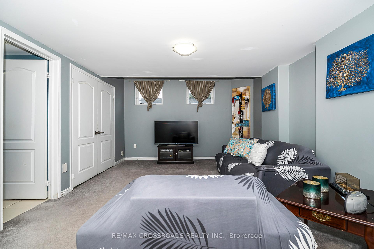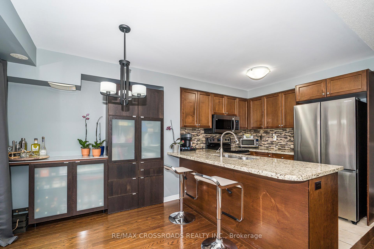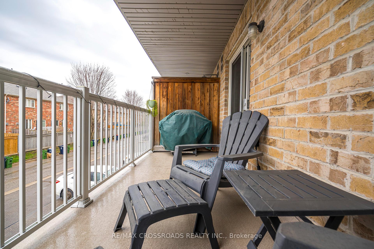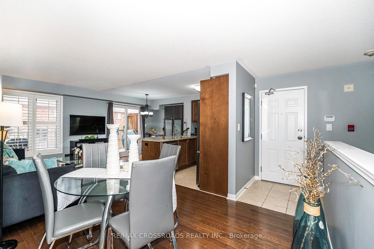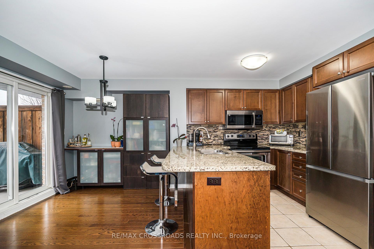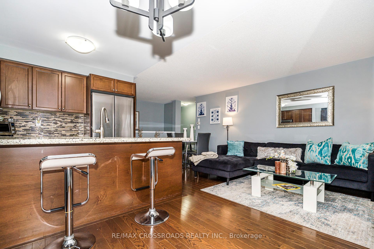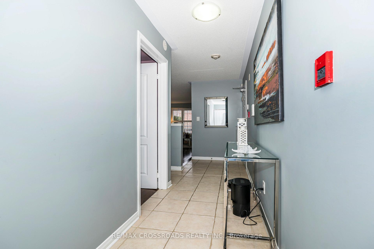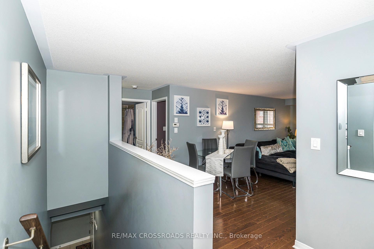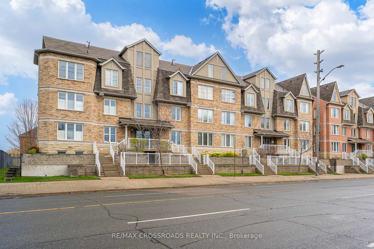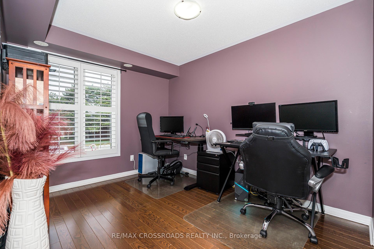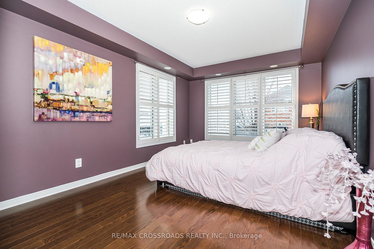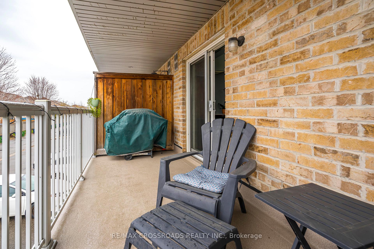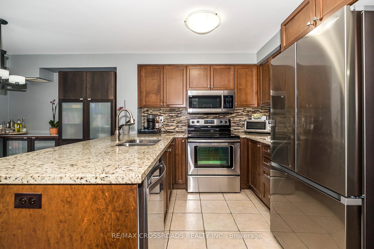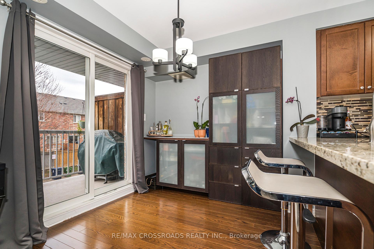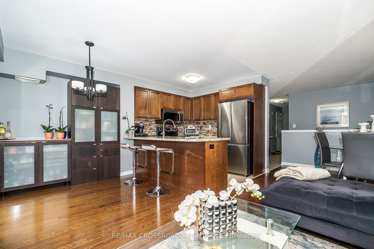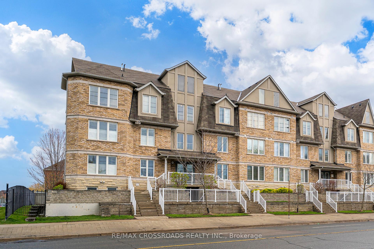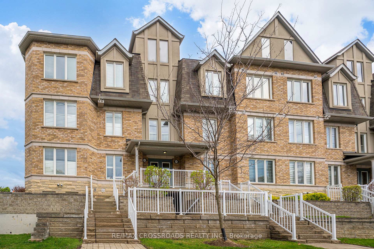$725,000
Available - For Sale
Listing ID: E12118465
655 Warden Aven , Toronto, M1L 0E8, Toronto
| Welcome Home to Comfort, Space & Convenience...Step into a home that truly feels like your own. This spacious corner unit is more than just a place to live...its a place to grow, relax, and make lasting memories. With 4 comfortable bedrooms, 2 full bathrooms, and 3 parking spots (including one in the attached garage), this home offers the flexibility and space every family needs. You'll love the open-concept layout, where a modern kitchen flows into a cozy living and dining area, perfect for family dinners, weekend brunches, or quiet nights in. Step out onto your private balcony to enjoy fresh air and peaceful moments any time of day. Each bedroom offers plenty of space to unwind, and the fourth bedroom, located on the main floor with private garage access, is ideal for guests, a home office, or even a second family room whatever suits your lifestyle best. Location? It doesn't get much better. Transit is right outside your door, and Warden Subway Station is just a short stroll away. Your minutes from shopping, great restaurants, a Cineplex theatre, and the upcoming Eglinton Crosstown LRT. Plus, if you love the outdoors, you'll find parks, trails, and green space just around the corner...And yes pets are welcome here, with no restrictions. Because a true home includes every member of the family...One of the biggest Corner Units with 1505 Sqft above ground +++Great Price... |
| Price | $725,000 |
| Taxes: | $3262.00 |
| Occupancy: | Owner |
| Address: | 655 Warden Aven , Toronto, M1L 0E8, Toronto |
| Postal Code: | M1L 0E8 |
| Province/State: | Toronto |
| Directions/Cross Streets: | Warden Ave / St Clair ave e |
| Washroom Type | No. of Pieces | Level |
| Washroom Type 1 | 4 | |
| Washroom Type 2 | 4 | |
| Washroom Type 3 | 0 | |
| Washroom Type 4 | 0 | |
| Washroom Type 5 | 0 |
| Total Area: | 0.00 |
| Washrooms: | 2 |
| Heat Type: | Forced Air |
| Central Air Conditioning: | Central Air |
$
%
Years
This calculator is for demonstration purposes only. Always consult a professional
financial advisor before making personal financial decisions.
| Although the information displayed is believed to be accurate, no warranties or representations are made of any kind. |
| RE/MAX CROSSROADS REALTY INC. |
|
|

Dir:
647-472-6050
Bus:
905-709-7408
Fax:
905-709-7400
| Book Showing | Email a Friend |
Jump To:
At a Glance:
| Type: | Com - Condo Townhouse |
| Area: | Toronto |
| Municipality: | Toronto E04 |
| Neighbourhood: | Clairlea-Birchmount |
| Style: | 2-Storey |
| Tax: | $3,262 |
| Maintenance Fee: | $698.09 |
| Beds: | 4 |
| Baths: | 2 |
| Fireplace: | N |
Locatin Map:
Payment Calculator:

