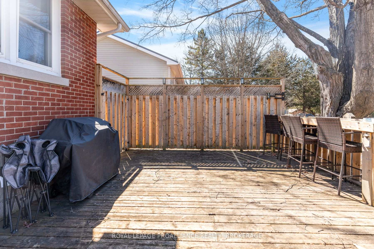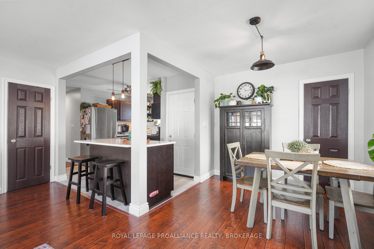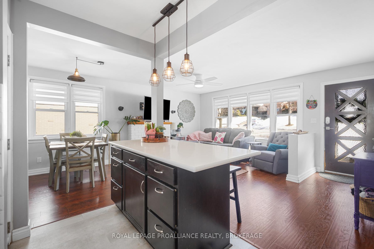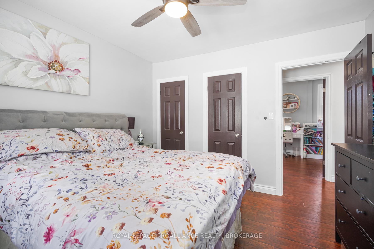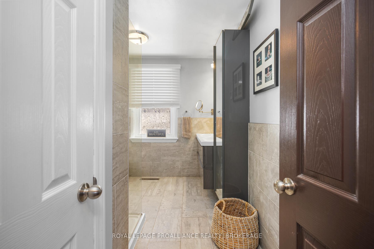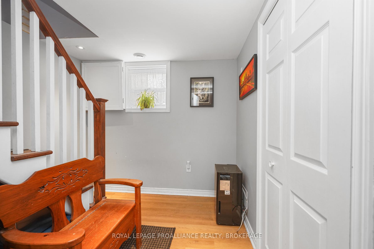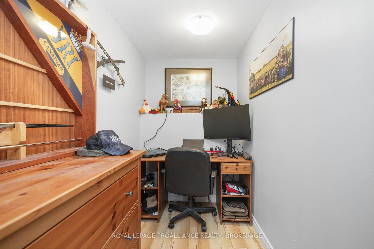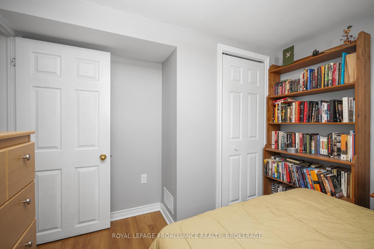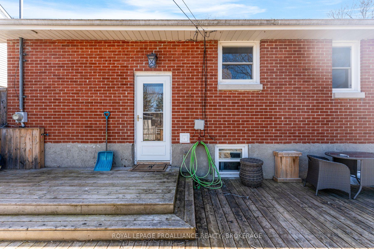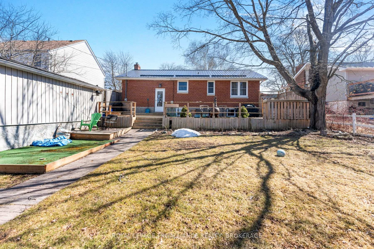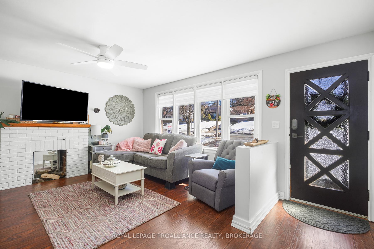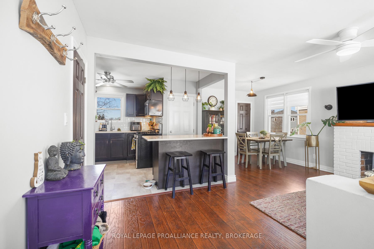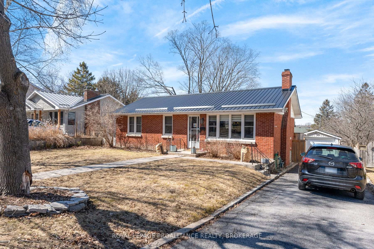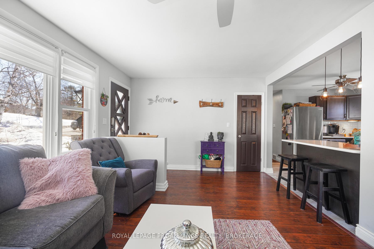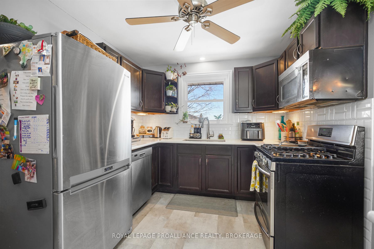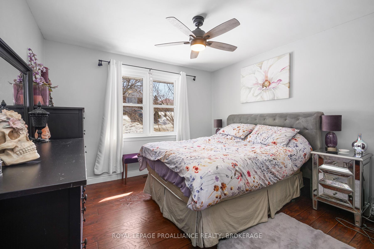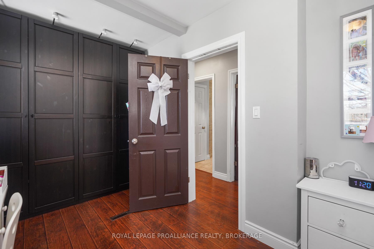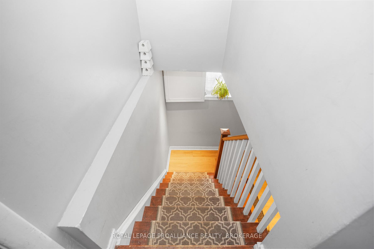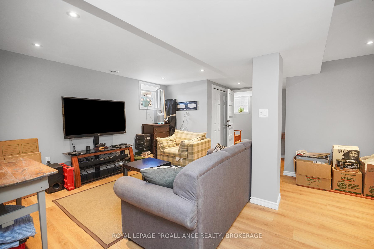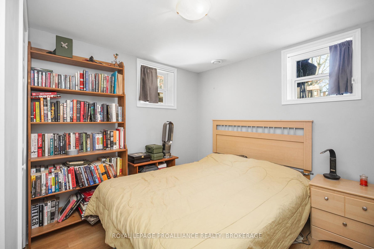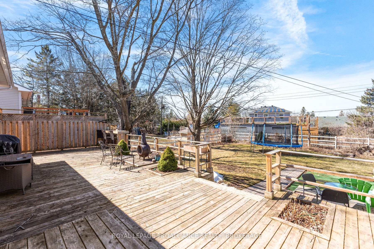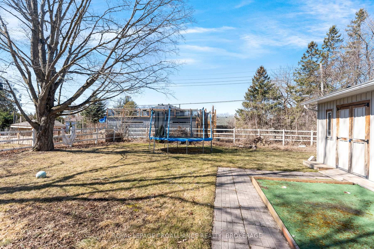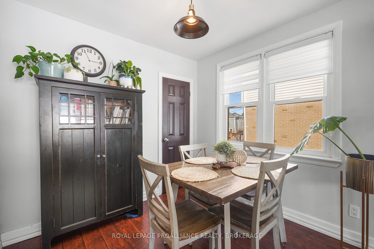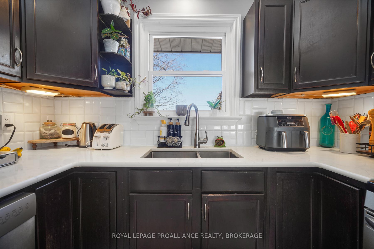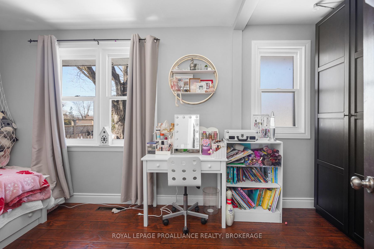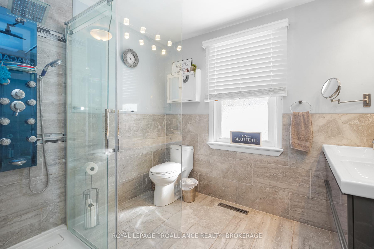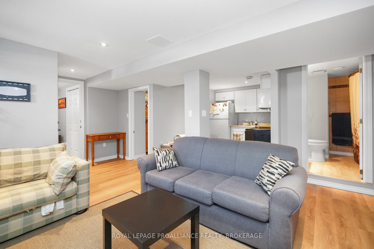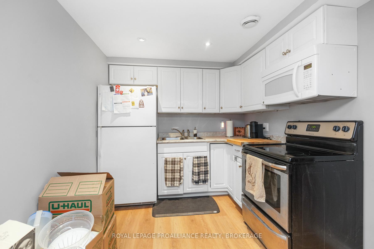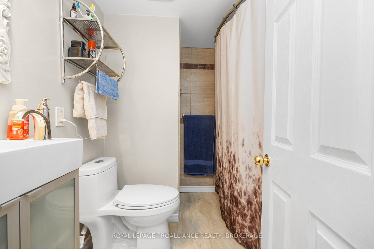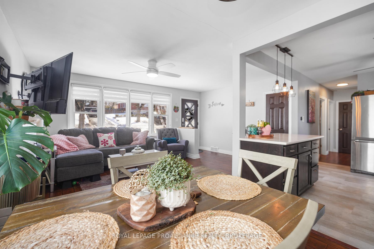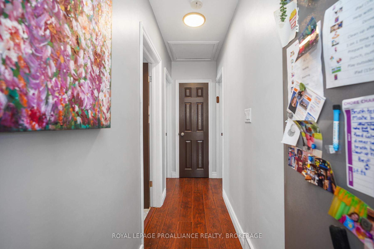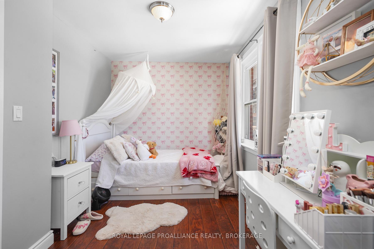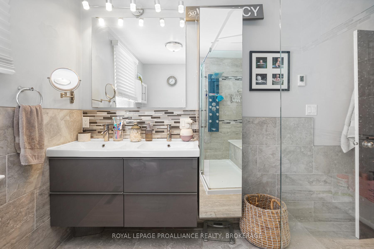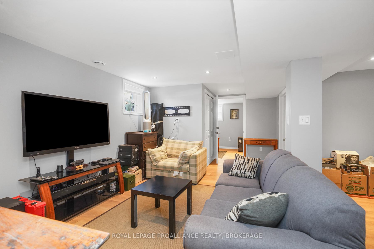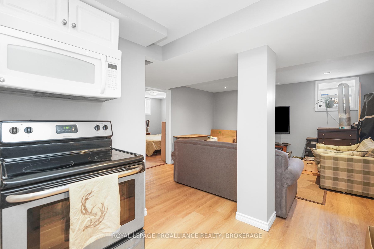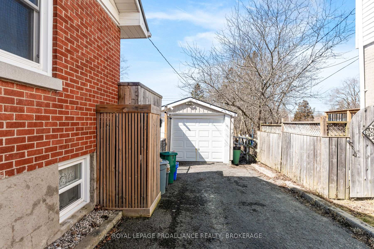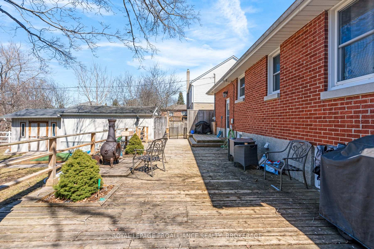$649,900
Available - For Sale
Listing ID: X12119643
170 Indian Road , Kingston, K7M 1T4, Frontenac
| Welcome home to 170 Indian Road! This welcoming all brick bungalow is situated in the heart of Strathcona Park. Schools, parks, transit and shops close by. This location can not be beat. Offering a large lot with mature trees in a park like setting. The main level of this home has been completely redone and modernized while keeping the character and charm for the era of construction. Formal living room with a lovely picture window that overlooks the quiet front yard. Dining room open to kitchen. Kitchen offers ample cupboard space and island. Rear entrance off kitchen has a walk out to an incredibly expansive deck with bar area, patio and to complete the awesome outdoor space a flat screen mount, putting green, detached garage and awesome back yard. Back inside the house you will find two generous sized bedrooms on the main level and a spa like bathroom that is sure to impress. Lower level is ideal as an awesome granny suite with 2 bedrooms, office, living room and kitchen. Completely carpet free, updated and upgraded throughout. This house is a must see! |
| Price | $649,900 |
| Taxes: | $3592.32 |
| Assessment Year: | 2024 |
| Occupancy: | Tenant |
| Address: | 170 Indian Road , Kingston, K7M 1T4, Frontenac |
| Acreage: | < .50 |
| Directions/Cross Streets: | Portsmouth & Princess |
| Rooms: | 6 |
| Rooms +: | 7 |
| Bedrooms: | 2 |
| Bedrooms +: | 2 |
| Family Room: | F |
| Basement: | Full, Separate Ent |
| Level/Floor | Room | Length(ft) | Width(ft) | Descriptions | |
| Room 1 | Main | Living Ro | 11.81 | 17.35 | |
| Room 2 | Main | Dining Ro | 7.61 | 8.66 | |
| Room 3 | Main | Kitchen | 10.86 | 12.53 | |
| Room 4 | Main | Primary B | 11.55 | 11.45 | |
| Room 5 | Main | Bedroom 2 | 8.3 | 16.92 | |
| Room 6 | Main | Bathroom | 11.61 | 8.95 | |
| Room 7 | Lower | Laundry | 12.4 | 7.9 | |
| Room 8 | Lower | Bedroom 3 | 10.92 | 9.84 | |
| Room 9 | Lower | Bedroom 4 | 10.59 | 9.87 | |
| Room 10 | Lower | Bathroom | 7.12 | 6.99 | |
| Room 11 | Lower | Kitchen | 8.2 | 8.1 | |
| Room 12 | Lower | Recreatio | 14.46 | 19.16 | |
| Room 13 | Lower | Office | 9.58 | 4.95 |
| Washroom Type | No. of Pieces | Level |
| Washroom Type 1 | 4 | Main |
| Washroom Type 2 | 4 | Lower |
| Washroom Type 3 | 0 | |
| Washroom Type 4 | 0 | |
| Washroom Type 5 | 0 |
| Total Area: | 0.00 |
| Approximatly Age: | 51-99 |
| Property Type: | Detached |
| Style: | Bungalow |
| Exterior: | Brick |
| Garage Type: | Detached |
| (Parking/)Drive: | Private |
| Drive Parking Spaces: | 3 |
| Park #1 | |
| Parking Type: | Private |
| Park #2 | |
| Parking Type: | Private |
| Pool: | None |
| Other Structures: | Additional Gar |
| Approximatly Age: | 51-99 |
| Approximatly Square Footage: | 700-1100 |
| Property Features: | Fenced Yard, Level |
| CAC Included: | N |
| Water Included: | N |
| Cabel TV Included: | N |
| Common Elements Included: | N |
| Heat Included: | N |
| Parking Included: | N |
| Condo Tax Included: | N |
| Building Insurance Included: | N |
| Fireplace/Stove: | N |
| Heat Type: | Forced Air |
| Central Air Conditioning: | Central Air |
| Central Vac: | N |
| Laundry Level: | Syste |
| Ensuite Laundry: | F |
| Sewers: | Sewer |
$
%
Years
This calculator is for demonstration purposes only. Always consult a professional
financial advisor before making personal financial decisions.
| Although the information displayed is believed to be accurate, no warranties or representations are made of any kind. |
| ROYAL LEPAGE PROALLIANCE REALTY, BROKERAGE |
|
|

Dir:
647-472-6050
Bus:
905-709-7408
Fax:
905-709-7400
| Virtual Tour | Book Showing | Email a Friend |
Jump To:
At a Glance:
| Type: | Freehold - Detached |
| Area: | Frontenac |
| Municipality: | Kingston |
| Neighbourhood: | 25 - West of Sir John A. Blvd |
| Style: | Bungalow |
| Approximate Age: | 51-99 |
| Tax: | $3,592.32 |
| Beds: | 2+2 |
| Baths: | 2 |
| Fireplace: | N |
| Pool: | None |
Locatin Map:
Payment Calculator:

