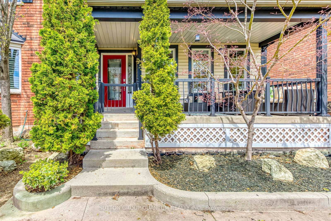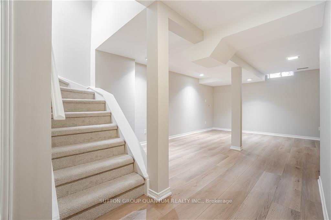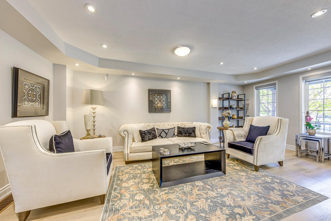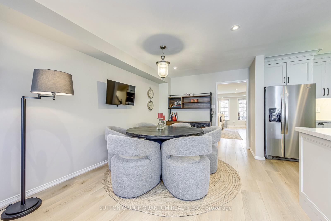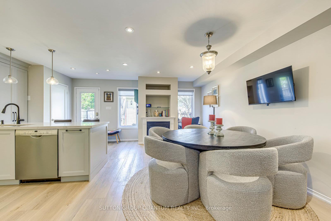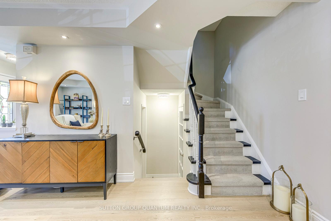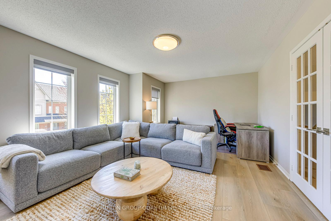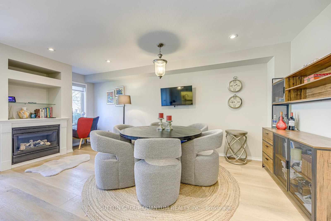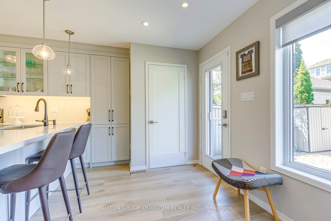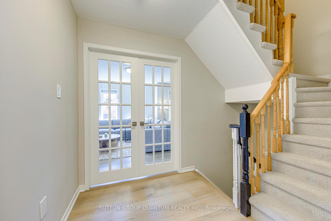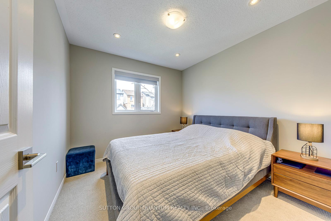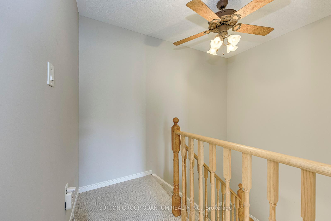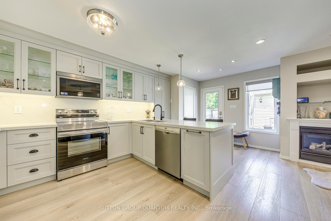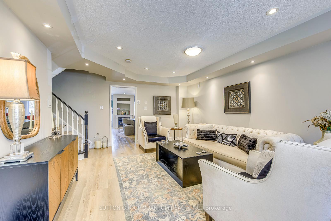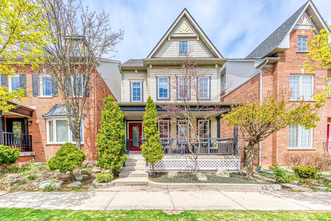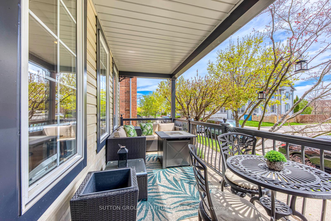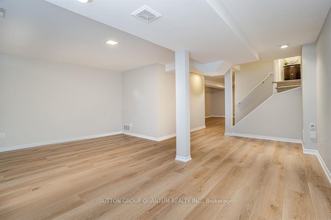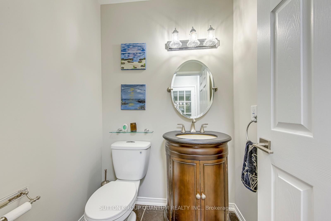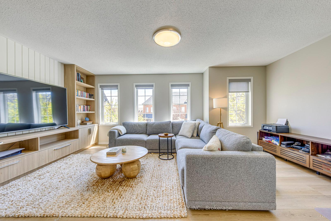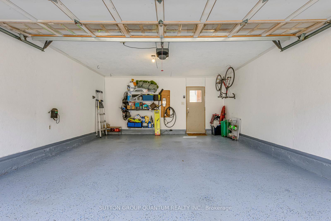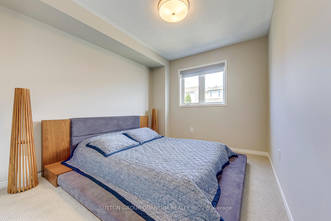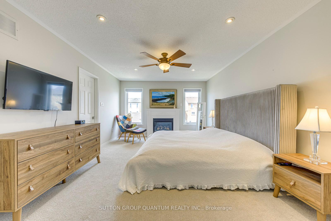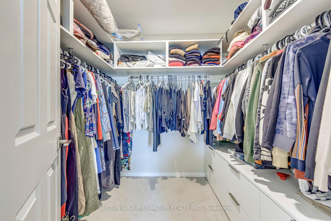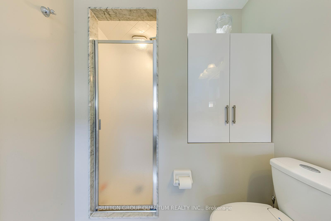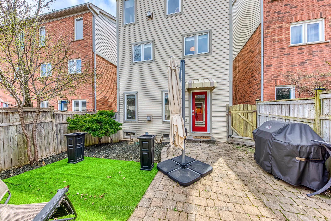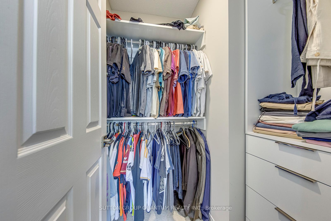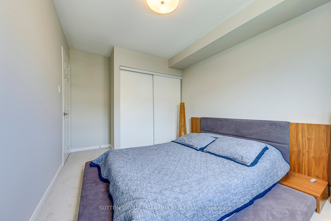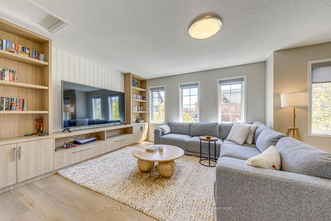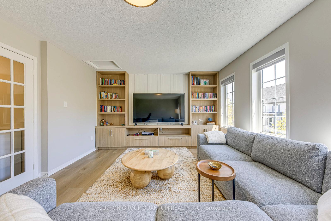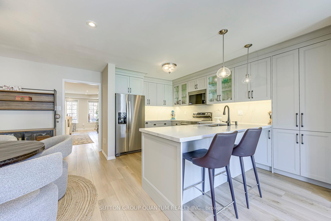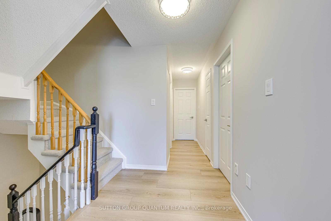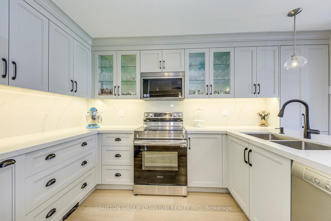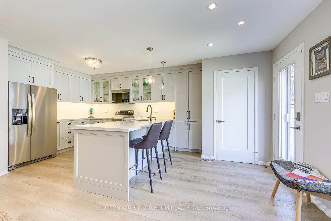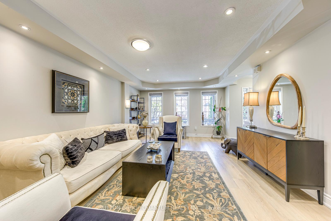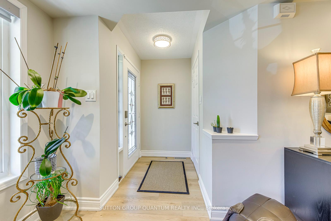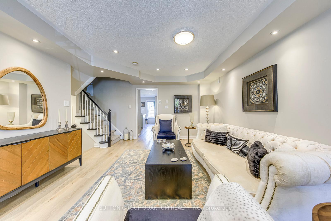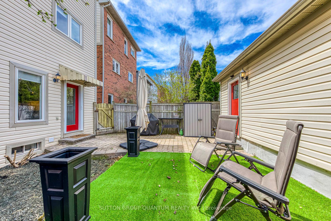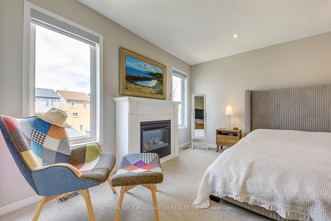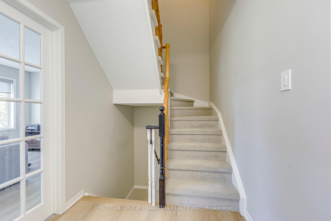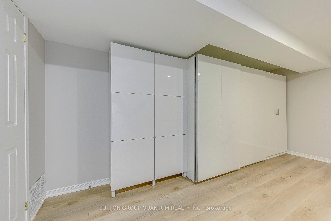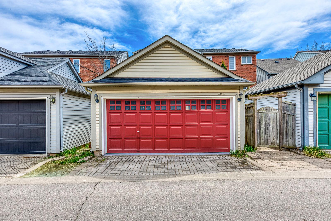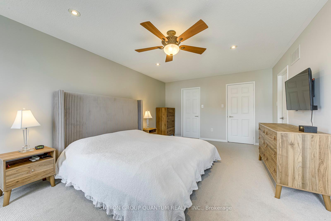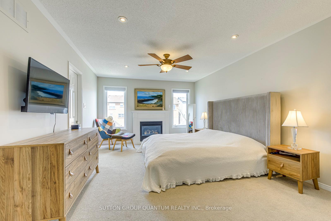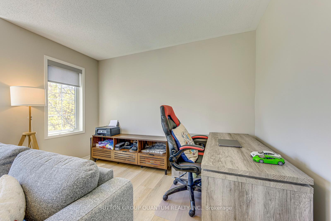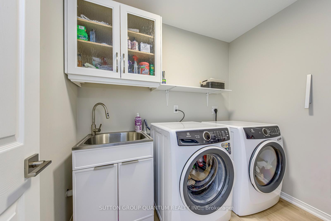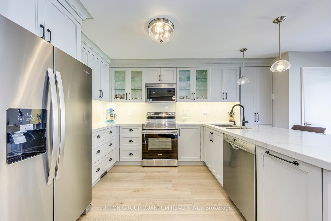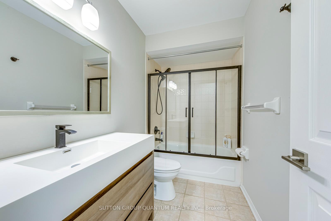$1,575,000
Available - For Sale
Listing ID: W12119654
215 ROXTON Road , Oakville, L6H 6M9, Halton
| Welcome to this beautifully updated 3-bedroom detached home, located in the highly sought-after River Oaks community. Featuring a versatile family room that can easily serve as a 4th bedroom, this home offers plenty of space for families of all sizes. The finished basement provides additional living or recreational space, and the double car garage boasts an epoxy floor and an EV charger for convenience.Enjoy an entire floor dedicated to the primary bedroom, complete with two walk-in closets, a fireplace, and a 4-piece ensuite. The heart of the home is the brand new, custom-designed open-concept kitchen with a fireplace, and a walkout to a private backyard patio perfect for entertaining. Includes brand new stainless steel appliances: fridge, stove, dishwasher, and hood fan.High-end laminate flooring runs through most of the home, with new broadloom in all bedrooms. The second floor offers a spacious laundry room with new washer and dryer. Freshly painted throughout and extensively renovated, this home is move-in ready.Recent upgrades include: roof shingles (2015), furnace & A/C (2021), new laminate flooring (2024), bathrooms (2024), and kitchen (2024).Prime location close to top-rated schools, parks, trails, dog parks, shopping, and restaurants. Just a 10-minute drive to Oakville GO Station and the QEW. This is the perfect blend of style, space, and convenience don't miss it! |
| Price | $1,575,000 |
| Taxes: | $4934.08 |
| Occupancy: | Owner |
| Address: | 215 ROXTON Road , Oakville, L6H 6M9, Halton |
| Acreage: | < .50 |
| Directions/Cross Streets: | TRAFALGAR-GLENASTON-SAWGRASS |
| Rooms: | 12 |
| Rooms +: | 2 |
| Bedrooms: | 4 |
| Bedrooms +: | 0 |
| Family Room: | T |
| Basement: | Finished, Full |
| Level/Floor | Room | Length(ft) | Width(ft) | Descriptions | |
| Room 1 | Main | Kitchen | 12.3 | 19.22 | |
| Room 2 | Main | Breakfast | 8.89 | 11.38 | |
| Room 3 | Main | Dining Ro | 12.56 | 18.47 | |
| Room 4 | Main | Living Ro | 8.89 | 11.97 | |
| Room 5 | Second | Family Ro | 8.72 | 9.74 | |
| Room 6 | Main | Laundry | 10.73 | 10.89 | |
| Room 7 | Second | Bedroom | 10.82 | 9.25 | |
| Room 8 | Second | Bedroom | 7.41 | 9.05 | |
| Room 9 | Third | Primary B | 18.5 | 12.6 | |
| Room 10 | Lower | Recreatio | 18.24 | 11.74 | |
| Room 11 | Lower | Media Roo | 16.4 | 10.4 | |
| Room 12 | Main | Bathroom | 17.32 | 18.14 | |
| Room 13 | Second | Bathroom | 10.3 | 16.24 | |
| Room 14 | Third | Other | 12.73 | 18.14 |
| Washroom Type | No. of Pieces | Level |
| Washroom Type 1 | 2 | Main |
| Washroom Type 2 | 4 | Second |
| Washroom Type 3 | 4 | Third |
| Washroom Type 4 | 0 | |
| Washroom Type 5 | 0 |
| Total Area: | 0.00 |
| Approximatly Age: | 16-30 |
| Property Type: | Detached |
| Style: | 3-Storey |
| Exterior: | Vinyl Siding |
| Garage Type: | Detached |
| Drive Parking Spaces: | 0 |
| Pool: | None |
| Approximatly Age: | 16-30 |
| Approximatly Square Footage: | 2000-2500 |
| Property Features: | Hospital |
| CAC Included: | N |
| Water Included: | N |
| Cabel TV Included: | N |
| Common Elements Included: | N |
| Heat Included: | N |
| Parking Included: | N |
| Condo Tax Included: | N |
| Building Insurance Included: | N |
| Fireplace/Stove: | Y |
| Heat Type: | Forced Air |
| Central Air Conditioning: | Central Air |
| Central Vac: | Y |
| Laundry Level: | Syste |
| Ensuite Laundry: | F |
| Elevator Lift: | False |
| Sewers: | Sewer |
$
%
Years
This calculator is for demonstration purposes only. Always consult a professional
financial advisor before making personal financial decisions.
| Although the information displayed is believed to be accurate, no warranties or representations are made of any kind. |
| SUTTON GROUP QUANTUM REALTY INC. |
|
|

Dir:
647-472-6050
Bus:
905-709-7408
Fax:
905-709-7400
| Book Showing | Email a Friend |
Jump To:
At a Glance:
| Type: | Freehold - Detached |
| Area: | Halton |
| Municipality: | Oakville |
| Neighbourhood: | 1015 - RO River Oaks |
| Style: | 3-Storey |
| Approximate Age: | 16-30 |
| Tax: | $4,934.08 |
| Beds: | 4 |
| Baths: | 3 |
| Fireplace: | Y |
| Pool: | None |
Locatin Map:
Payment Calculator:

