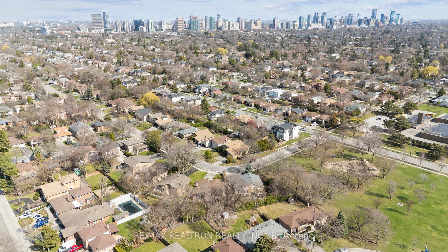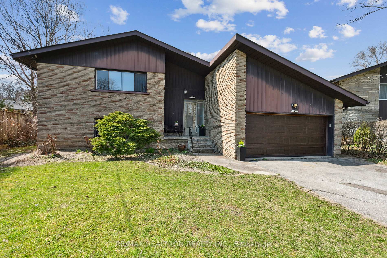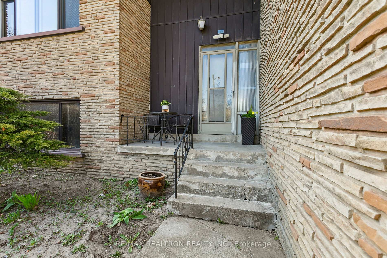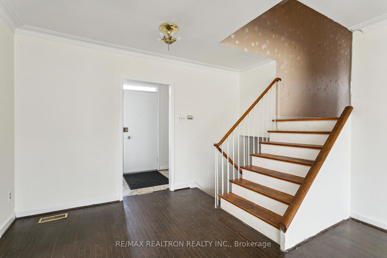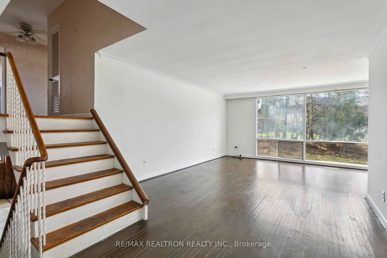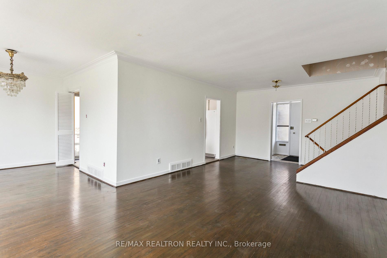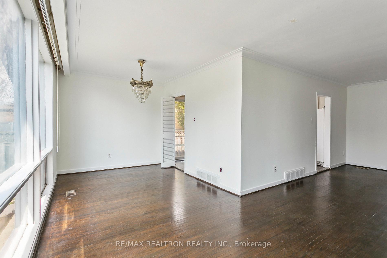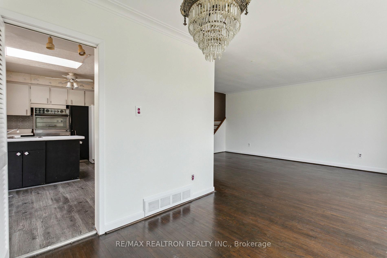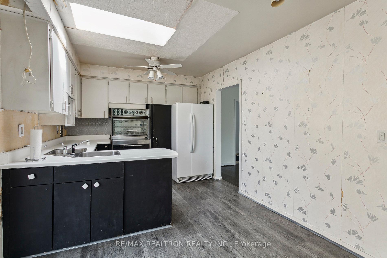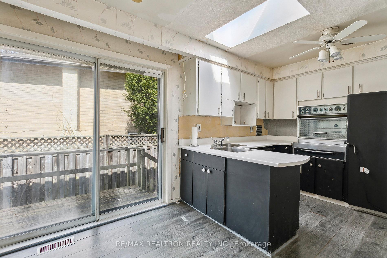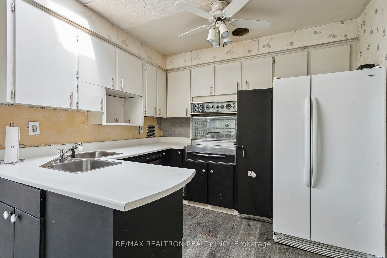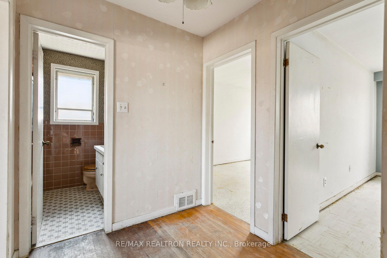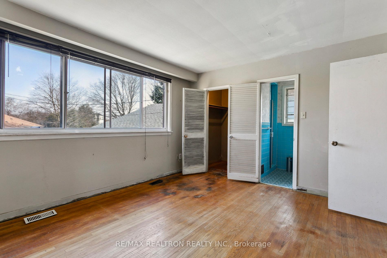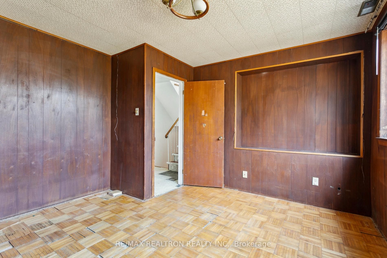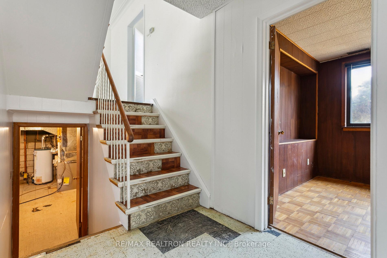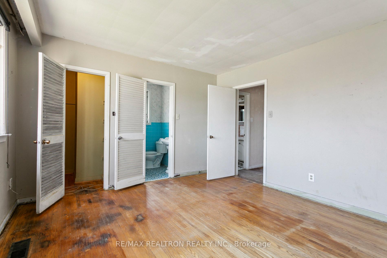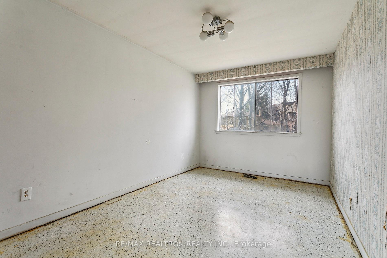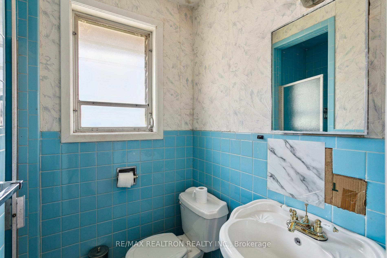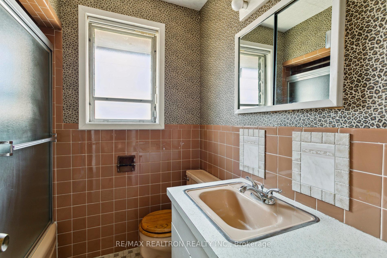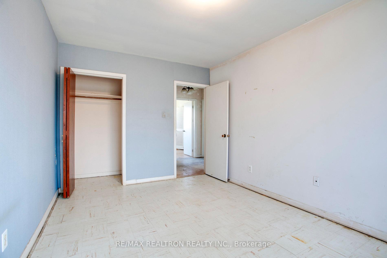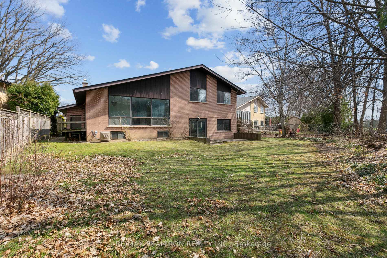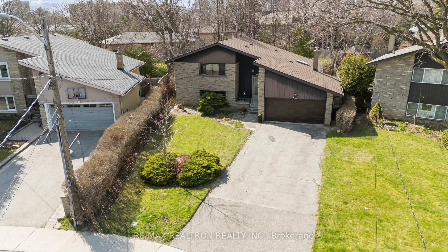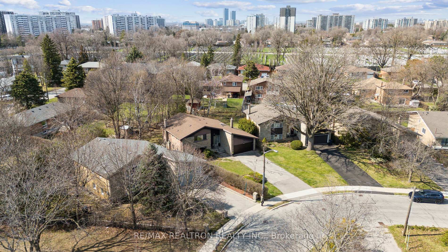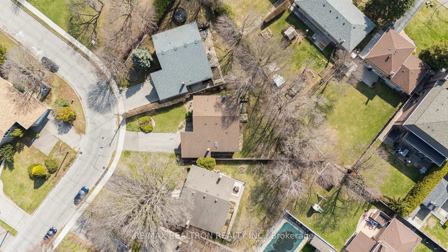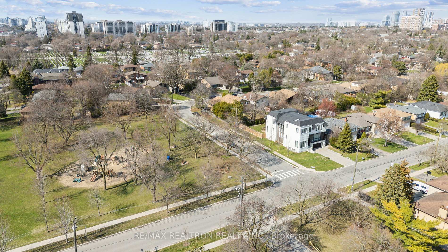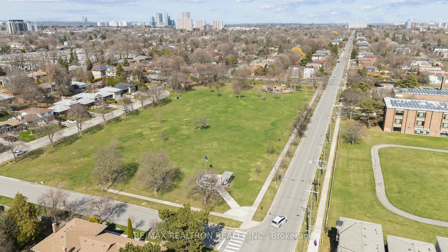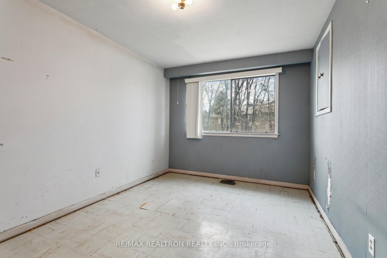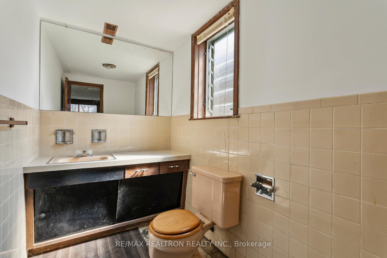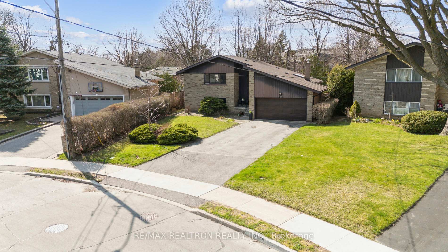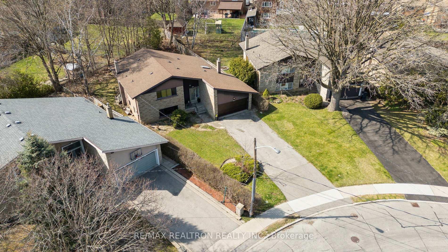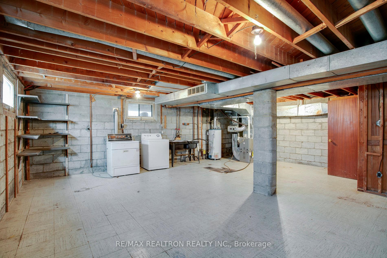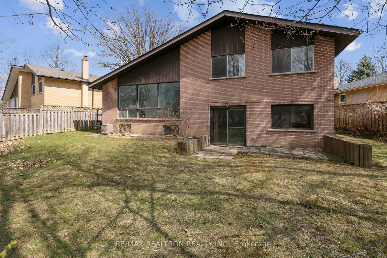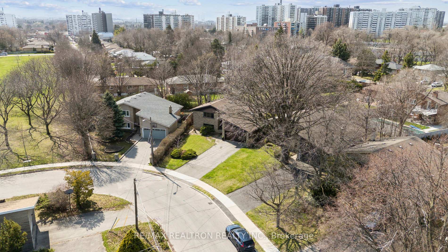$1,549,000
Available - For Sale
Listing ID: C12117151
330 Homewood Aven , Toronto, M2R 2N8, Toronto
| Fabulous sidesplit just steps to the park on a quiet and family friendly street! Situated in Newtonbrook close to grocery stores, parks, restaurants, great schools, shops and easy access to transit and the highway. This home sits on a wonderful sized lot with a double garage and large private double driveway, along with an expansive backyard, great for entertaining. The main Floor has a bright kitchen with skylight, L shape living/dining room with oversized windows facing the large backyard. Upstairs, the primary bedroom which overlooks the front yard, has a 3 piece ensuite and walk-in closet. Also on this floor are the 2nd and 3rd bedrooms as well as a 3 piece bathroom. The lower level contains a 4th bedroom/office, as well as a family room with 2 piece bathroom. This room features a working wood-burning fireplace for cozy evenings along with a walkout to the backyard. The basement has above grade windows, laundry and utilities. This home's layout is perfect for a family or a couple to bring their vision to life! |
| Price | $1,549,000 |
| Taxes: | $7940.00 |
| Occupancy: | Vacant |
| Address: | 330 Homewood Aven , Toronto, M2R 2N8, Toronto |
| Acreage: | < .50 |
| Directions/Cross Streets: | Bathurst / Drewry |
| Rooms: | 8 |
| Bedrooms: | 3 |
| Bedrooms +: | 1 |
| Family Room: | T |
| Basement: | Unfinished |
| Level/Floor | Room | Length(ft) | Width(ft) | Descriptions | |
| Room 1 | Main | Living Ro | 24.86 | 13.15 | Overlooks Backyard, Window Floor to Ceil, Hardwood Floor |
| Room 2 | Main | Dining Ro | 10.4 | 6.56 | Overlooks Backyard, Window Floor to Ceil, Hardwood Floor |
| Room 3 | Main | Kitchen | 15.68 | 9.84 | W/O To Deck, Skylight, Eat-in Kitchen |
| Room 4 | Ground | Family Ro | 22.37 | 18.24 | W/O To Yard, Brick Fireplace, Tile Floor |
| Room 5 | Ground | Office | 14.69 | 12.17 | Overlooks Frontyard, Large Window |
| Room 6 | Second | Primary B | 14.5 | 12.37 | 3 Pc Ensuite, Walk-In Closet(s), Hardwood Floor |
| Room 7 | Second | Bedroom 2 | 14.6 | 9.91 | Window, Closet, Overlooks Backyard |
| Room 8 | Second | Bedroom 3 | 14.6 | 9.91 | Window, Closet, Overlooks Backyard |
| Washroom Type | No. of Pieces | Level |
| Washroom Type 1 | 3 | |
| Washroom Type 2 | 4 | |
| Washroom Type 3 | 2 | |
| Washroom Type 4 | 0 | |
| Washroom Type 5 | 0 |
| Total Area: | 0.00 |
| Property Type: | Detached |
| Style: | Sidesplit |
| Exterior: | Brick, Stone |
| Garage Type: | Attached |
| Drive Parking Spaces: | 6 |
| Pool: | None |
| Approximatly Square Footage: | 2000-2500 |
| Property Features: | Park, School |
| CAC Included: | N |
| Water Included: | N |
| Cabel TV Included: | N |
| Common Elements Included: | N |
| Heat Included: | N |
| Parking Included: | N |
| Condo Tax Included: | N |
| Building Insurance Included: | N |
| Fireplace/Stove: | Y |
| Heat Type: | Forced Air |
| Central Air Conditioning: | Central Air |
| Central Vac: | N |
| Laundry Level: | Syste |
| Ensuite Laundry: | F |
| Sewers: | Sewer |
$
%
Years
This calculator is for demonstration purposes only. Always consult a professional
financial advisor before making personal financial decisions.
| Although the information displayed is believed to be accurate, no warranties or representations are made of any kind. |
| RE/MAX REALTRON REALTY INC. |
|
|

Dir:
647-472-6050
Bus:
905-709-7408
Fax:
905-709-7400
| Virtual Tour | Book Showing | Email a Friend |
Jump To:
At a Glance:
| Type: | Freehold - Detached |
| Area: | Toronto |
| Municipality: | Toronto C07 |
| Neighbourhood: | Newtonbrook West |
| Style: | Sidesplit |
| Tax: | $7,940 |
| Beds: | 3+1 |
| Baths: | 3 |
| Fireplace: | Y |
| Pool: | None |
Locatin Map:
Payment Calculator:

