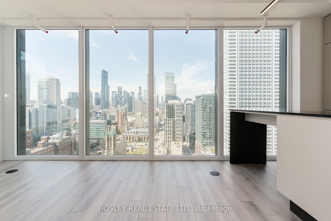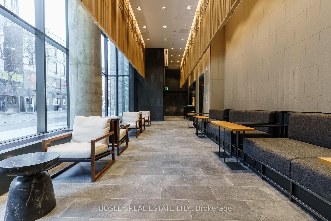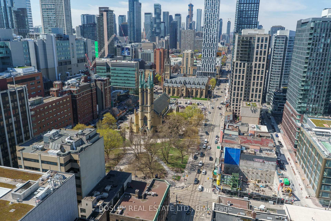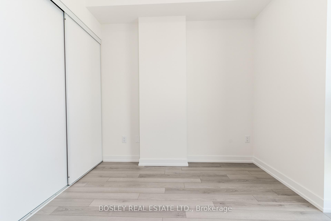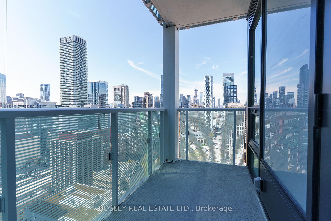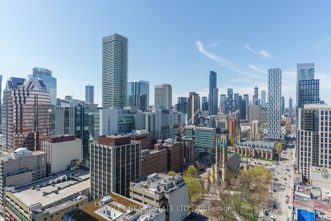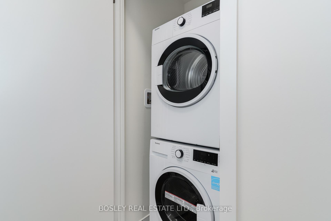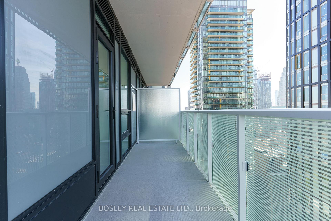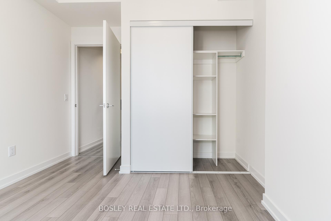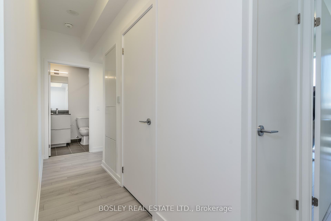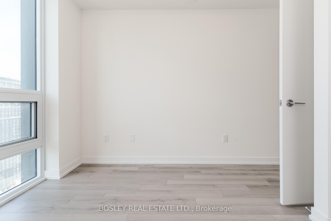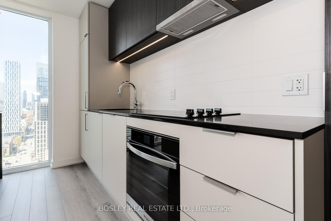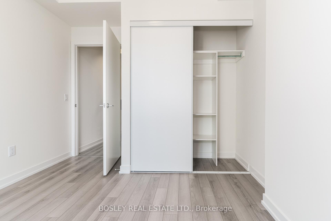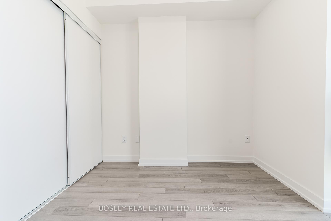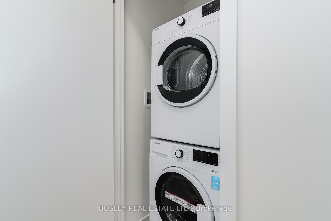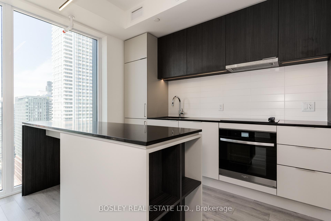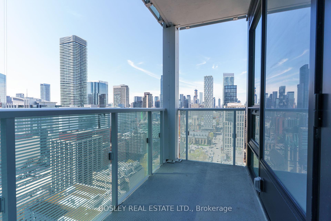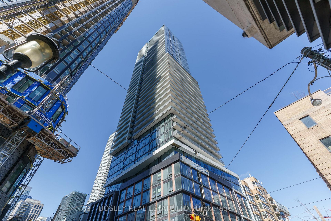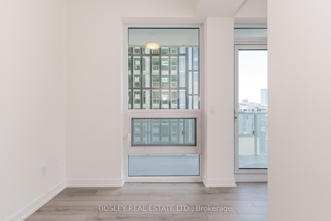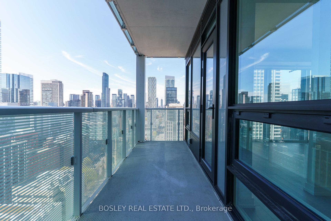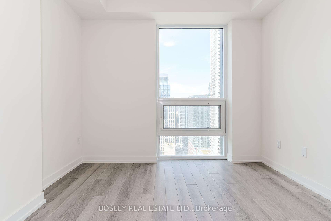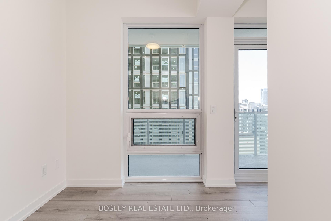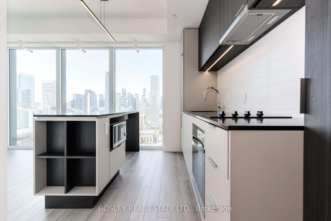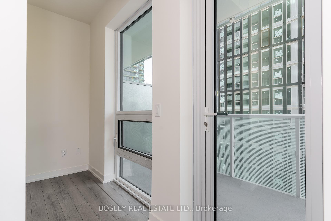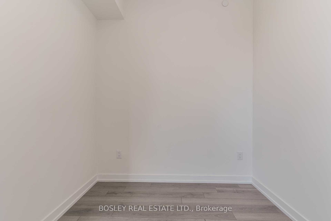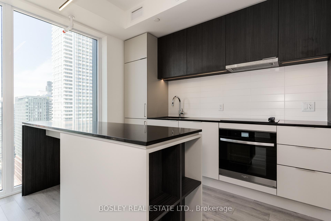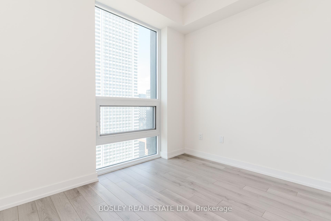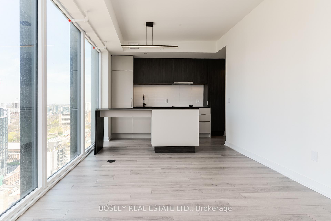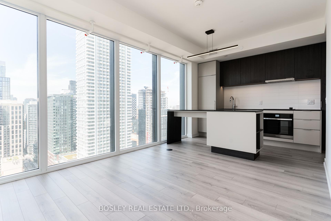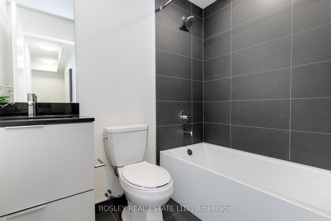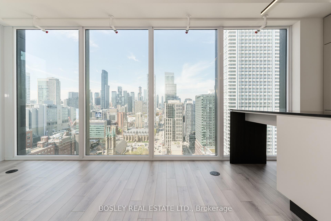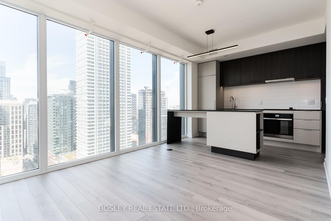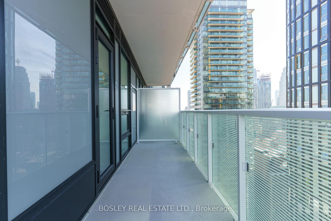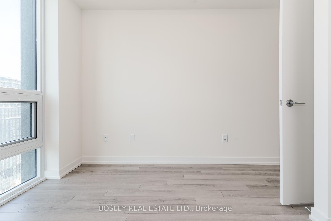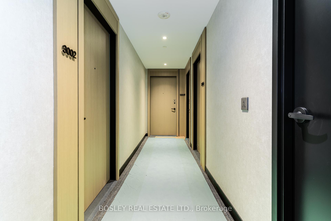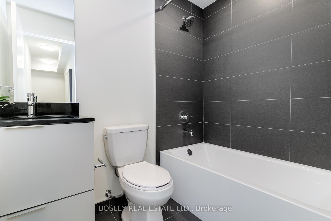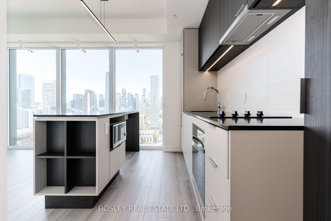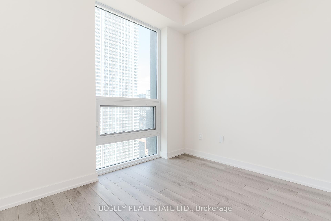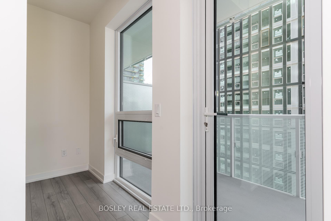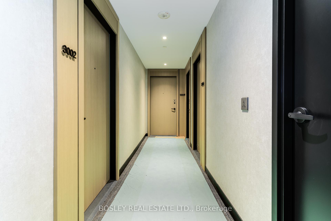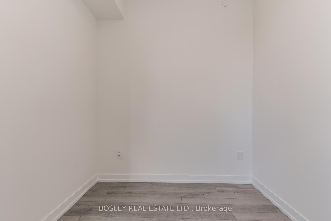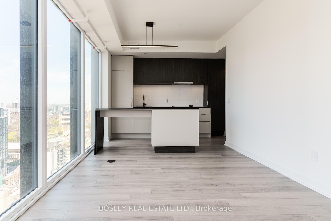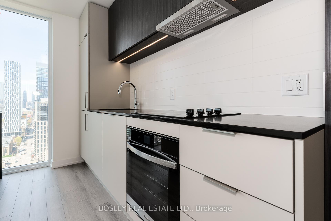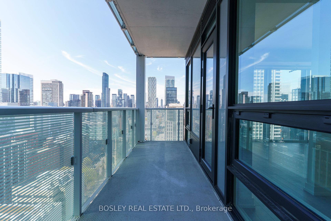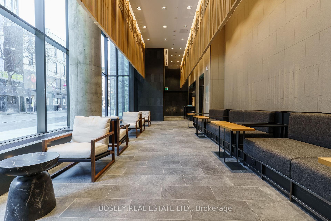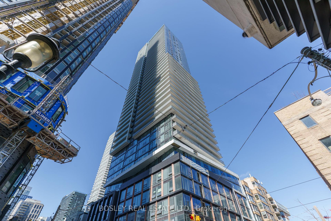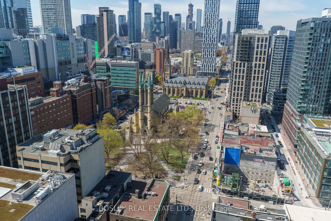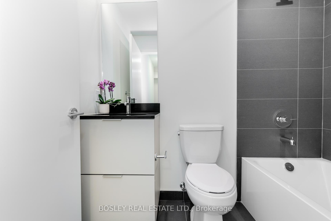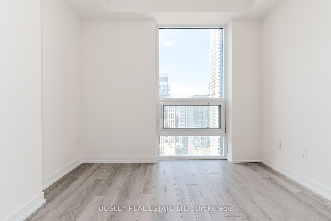$2,800
Available - For Rent
Listing ID: C12119354
89 Church Stre , Toronto, M5C 0B7, Toronto
| Start loving your Living at The Saint - Elevated Living in the Heart of Toronto. Live BOLD at The Saint, where sleek architecture meets future-focused design. Rising above the city with elegance and intention, this iconic tower is redefining what it means to live in downtown. Suite 3003 is your private corner retreat, floating on the 30th floor-to-ceiling glass around your living space not featured on other Floor Plans, offering jaw-dropping sunset views and sparkling city lights. Soaring 9ft ceilings, Caesarstone countertops, two-tone designer cabinetry, and an integrated dining island make this space as functional as it is beautiful. The Den easily converts into a second bedroom, office, or your own personal Zen space. Unmatched Amenities, with 10,000 sq. ft. dedicated to health & wellness! From a Salt Meditation Room and Chromotherapy Rain Room to a Spa, Spin/Yoga Studio, and Cross-Fit Gym - this is wellness reimagined. Work from the stylish co-working lounge, host the crew in the party room, or disappear into your fitness grind without leaving home. Want next-level bragging rights? Head to the exclusive 52nd floor Social Club. Sip, vibe, and soak in panoramic 360-degree views from the lounge, them step out onto the 53rd floor rooftop terrace with luxe outdoor rooms, BBQ stations, lounge seating, and even a sunrise meditation nook. Every inch of The Saint is inspired by Japanese modernism - minimalist and wellness-first. With 24/7 concierge, secure entry, parcel storage, Wi-Fi in all common areas, and even a bike wash, every modern safety and convenience is covered. Steps from restaurants, nightlife, shopping, and transit, and boasting a perfect 99 walk score - The Saint is downtown Toronto's crown jewel. Suite 3003, the place you call home. |
| Price | $2,800 |
| Taxes: | $0.00 |
| Occupancy: | Vacant |
| Address: | 89 Church Stre , Toronto, M5C 0B7, Toronto |
| Postal Code: | M5C 0B7 |
| Province/State: | Toronto |
| Directions/Cross Streets: | Richmond and Church |
| Level/Floor | Room | Length(ft) | Width(ft) | Descriptions | |
| Room 1 | Flat | Living Ro | 20.01 | 10 | Window Floor to Ceil, W/O To Balcony, Combined w/Dining |
| Room 2 | Flat | Dining Ro | 20.01 | 10 | Window Floor to Ceil, Combined w/Living |
| Room 3 | Flat | Kitchen | 20.01 | 1000.4 | Quartz Counter, Centre Island, Combined w/Kitchen |
| Room 4 | Flat | Primary B | 10 | 8.86 | Window Floor to Ceil, Large Closet |
| Room 5 | Flat | Den | 10.96 | 7.35 | Window Floor to Ceil, Separate Room |
| Washroom Type | No. of Pieces | Level |
| Washroom Type 1 | 4 | Flat |
| Washroom Type 2 | 0 | |
| Washroom Type 3 | 0 | |
| Washroom Type 4 | 0 | |
| Washroom Type 5 | 0 |
| Total Area: | 0.00 |
| Approximatly Age: | New |
| Sprinklers: | Alar |
| Washrooms: | 1 |
| Heat Type: | Fan Coil |
| Central Air Conditioning: | Central Air |
| Although the information displayed is believed to be accurate, no warranties or representations are made of any kind. |
| BOSLEY REAL ESTATE LTD. |
|
|

Dir:
647-472-6050
Bus:
905-709-7408
Fax:
905-709-7400
| Book Showing | Email a Friend |
Jump To:
At a Glance:
| Type: | Com - Condo Apartment |
| Area: | Toronto |
| Municipality: | Toronto C08 |
| Neighbourhood: | Church-Yonge Corridor |
| Style: | Apartment |
| Approximate Age: | New |
| Beds: | 1+1 |
| Baths: | 1 |
| Fireplace: | N |
Locatin Map:

