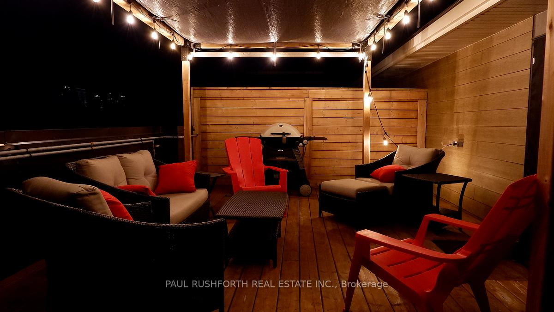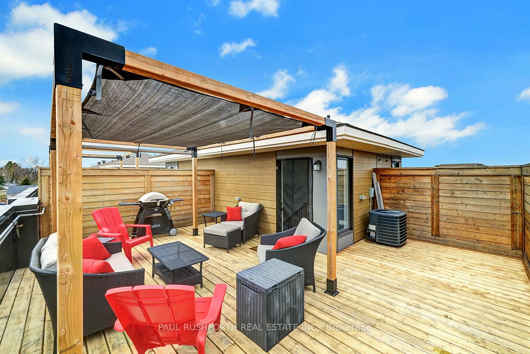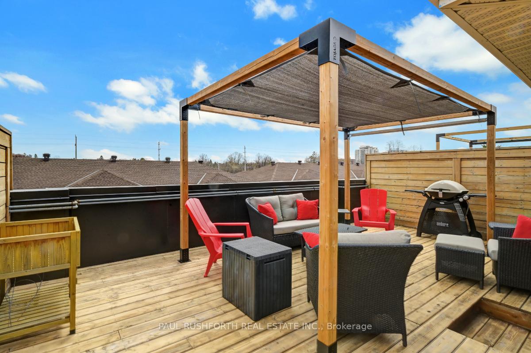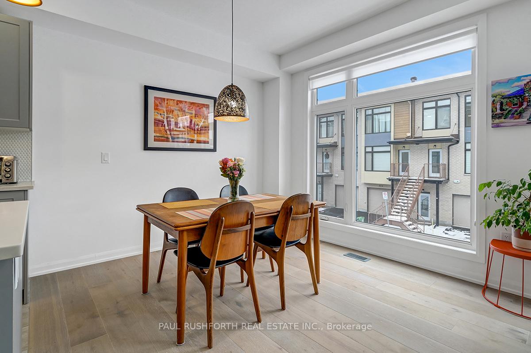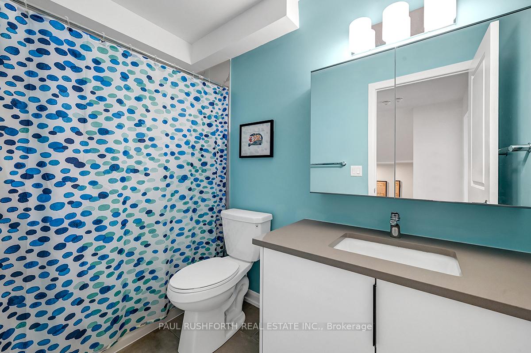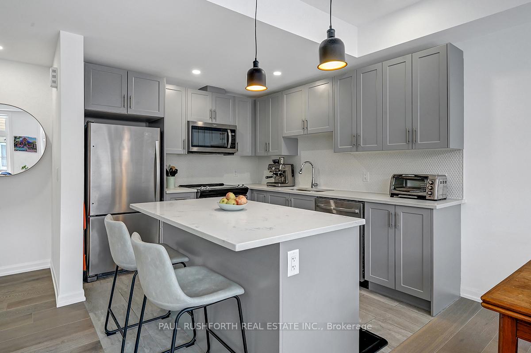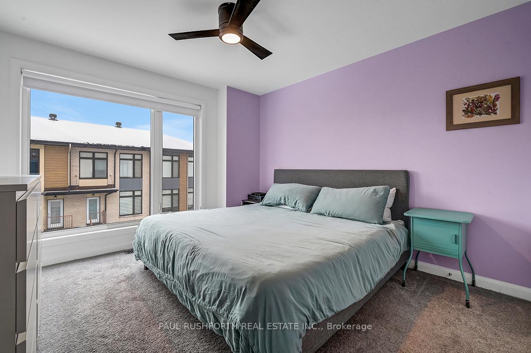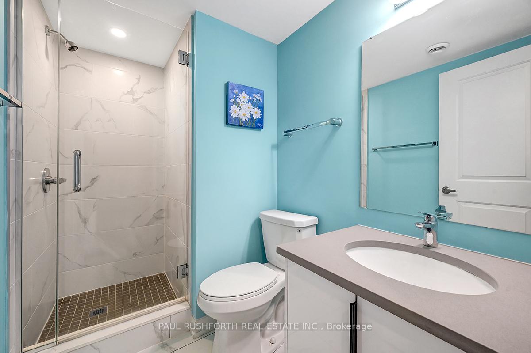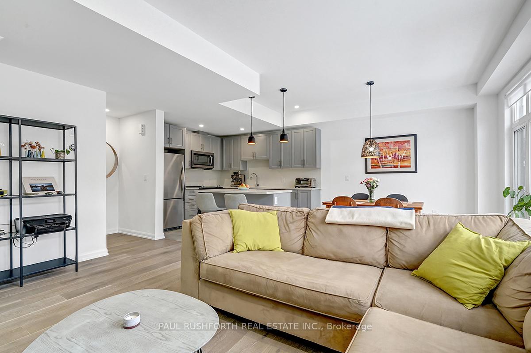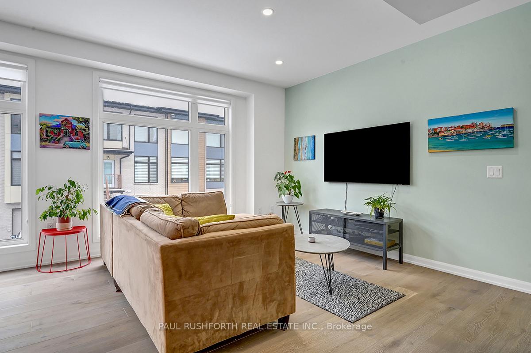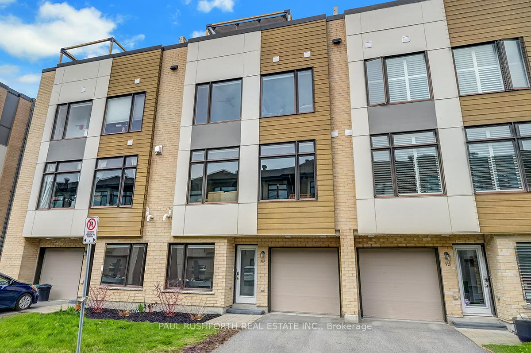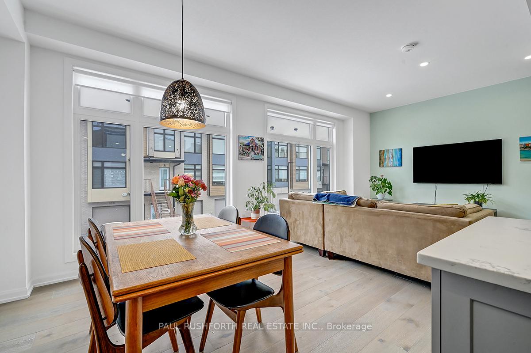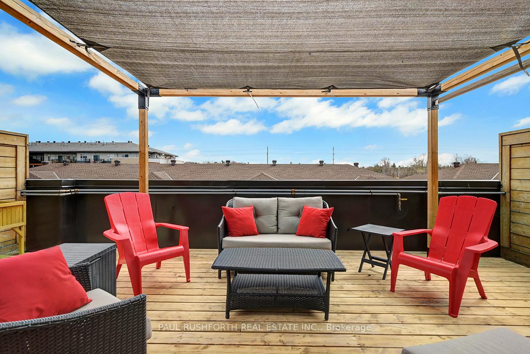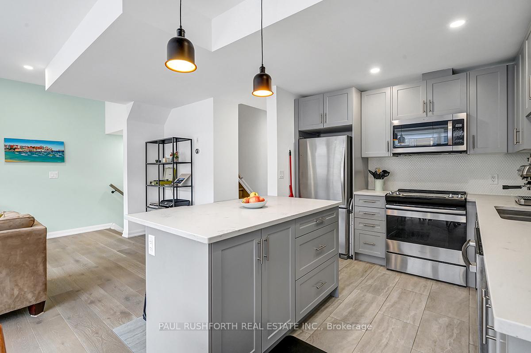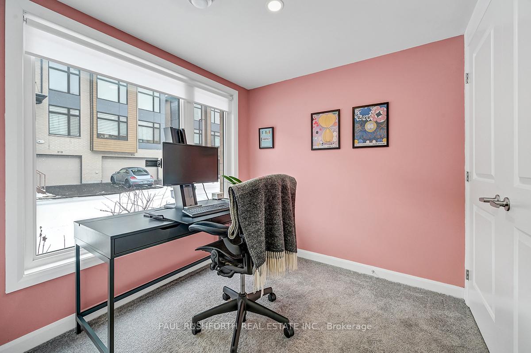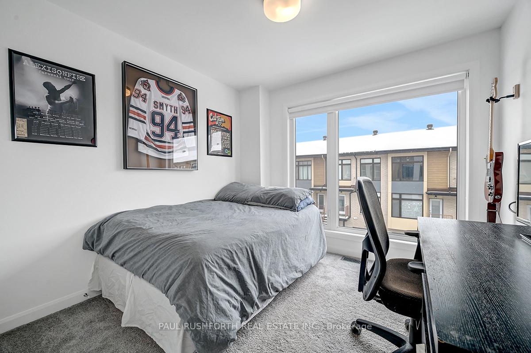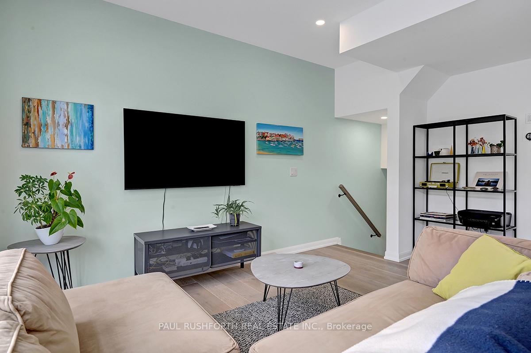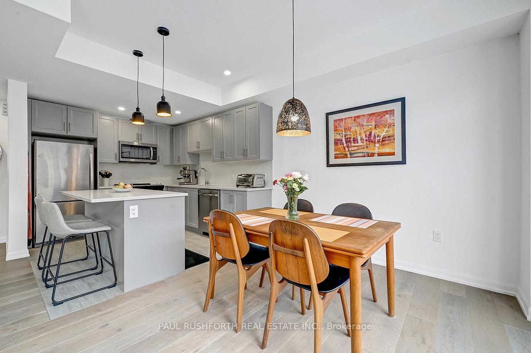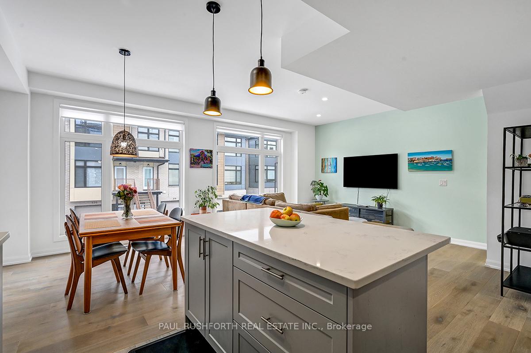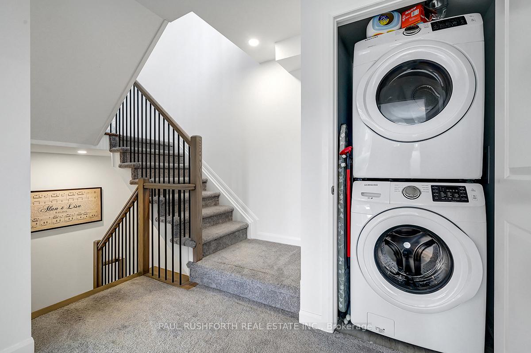$574,000
Available - For Sale
Listing ID: X12119683
319 Foliage N/A , Parkway Park - Queensway Terrace S and A, K2H 0C5, Ottawa
| Welcome to this modern 2020-built 3-storey townhome that combines contemporary design with unbeatable convenience! The ground level features a versatile den and a full bath, offering the perfect space for a home office, or additional living area. The main level boasts hardwood flooring throughout, with a bright and open layout that seamlessly connects the living room, dining area, and well-appointed kitchen, complete with an island perfect for both entertaining and everyday living. Upstairs, the third level offers two generously sized bedrooms and a full bath, providing comfort and privacy. The highlight of this home is the stunning rooftop patio, complete with a gas line hookup, perfect for summer barbecues or relaxing evenings under the stars. Additional features include a 1-car garage and proximity to shopping, public transportation, and the Queensway Carleton Hospital, making this home as practical as it is stylish. Don't miss the opportunity to make this exceptional property yours! POTL covers snow removal and garbage pick up. 24hr Irrevocable on all offers. |
| Price | $574,000 |
| Taxes: | $4089.10 |
| Occupancy: | Vacant |
| Address: | 319 Foliage N/A , Parkway Park - Queensway Terrace S and A, K2H 0C5, Ottawa |
| Directions/Cross Streets: | Baseline and Morrison |
| Rooms: | 10 |
| Bedrooms: | 2 |
| Bedrooms +: | 0 |
| Family Room: | F |
| Basement: | None |
| Level/Floor | Room | Length(ft) | Width(ft) | Descriptions | |
| Room 1 | Main | Bathroom | 5.08 | 8.2 | 3 Pc Bath |
| Room 2 | Main | Office | 7.61 | 7.61 | |
| Room 3 | Main | Utility R | 3.35 | 25.42 | |
| Room 4 | Second | Dining Ro | 9.97 | 9.12 | |
| Room 5 | Second | Kitchen | 10.56 | 9.12 | |
| Room 6 | Second | Living Ro | 21.06 | 12.23 | |
| Room 7 | Third | Bathroom | 9.02 | 4.99 | 4 Pc Bath |
| Room 8 | Third | Bedroom 2 | 11.74 | 9.71 | |
| Room 9 | Third | Primary B | 11.71 | 11.18 |
| Washroom Type | No. of Pieces | Level |
| Washroom Type 1 | 3 | Main |
| Washroom Type 2 | 4 | Third |
| Washroom Type 3 | 0 | |
| Washroom Type 4 | 0 | |
| Washroom Type 5 | 0 |
| Total Area: | 0.00 |
| Approximatly Age: | 0-5 |
| Property Type: | Att/Row/Townhouse |
| Style: | 3-Storey |
| Exterior: | Brick Front |
| Garage Type: | Attached |
| (Parking/)Drive: | Front Yard |
| Drive Parking Spaces: | 1 |
| Park #1 | |
| Parking Type: | Front Yard |
| Park #2 | |
| Parking Type: | Front Yard |
| Pool: | None |
| Approximatly Age: | 0-5 |
| Approximatly Square Footage: | 1100-1500 |
| CAC Included: | N |
| Water Included: | N |
| Cabel TV Included: | N |
| Common Elements Included: | N |
| Heat Included: | N |
| Parking Included: | N |
| Condo Tax Included: | N |
| Building Insurance Included: | N |
| Fireplace/Stove: | N |
| Heat Type: | Forced Air |
| Central Air Conditioning: | Central Air |
| Central Vac: | N |
| Laundry Level: | Syste |
| Ensuite Laundry: | F |
| Sewers: | Sewer |
| Utilities-Hydro: | Y |
$
%
Years
This calculator is for demonstration purposes only. Always consult a professional
financial advisor before making personal financial decisions.
| Although the information displayed is believed to be accurate, no warranties or representations are made of any kind. |
| PAUL RUSHFORTH REAL ESTATE INC. |
|
|

Dir:
647-472-6050
Bus:
905-709-7408
Fax:
905-709-7400
| Virtual Tour | Book Showing | Email a Friend |
Jump To:
At a Glance:
| Type: | Freehold - Att/Row/Townhouse |
| Area: | Ottawa |
| Municipality: | Parkway Park - Queensway Terrace S and A |
| Neighbourhood: | 6301 - Redwood Park |
| Style: | 3-Storey |
| Approximate Age: | 0-5 |
| Tax: | $4,089.1 |
| Beds: | 2 |
| Baths: | 2 |
| Fireplace: | N |
| Pool: | None |
Locatin Map:
Payment Calculator:

