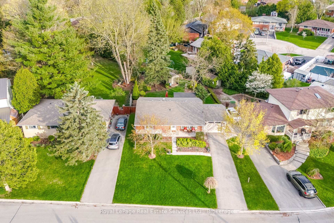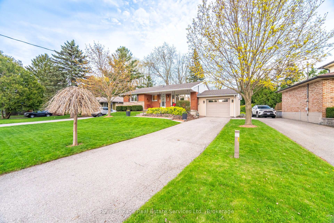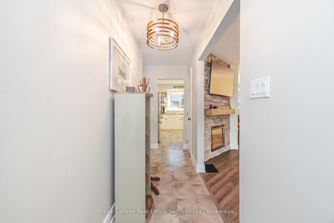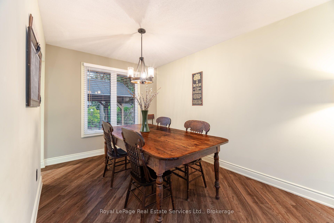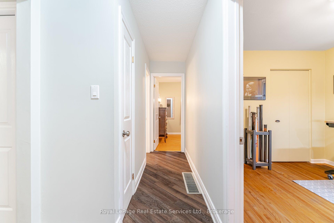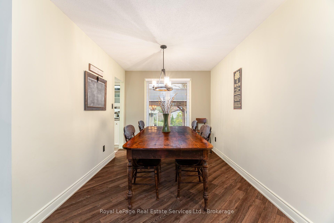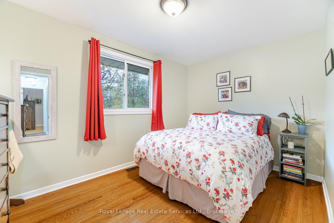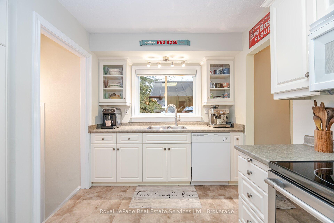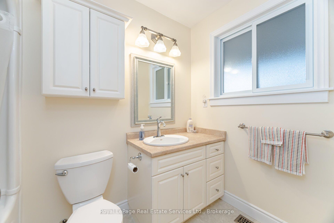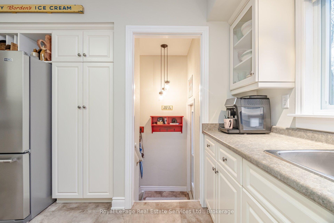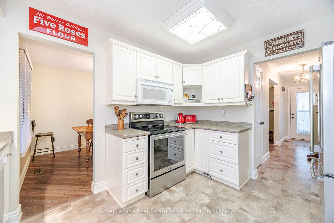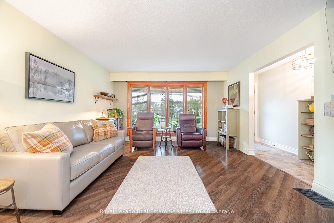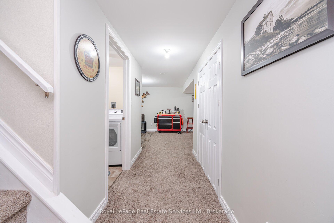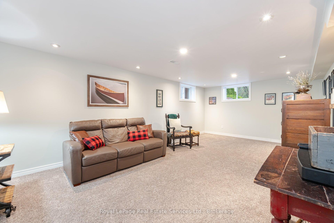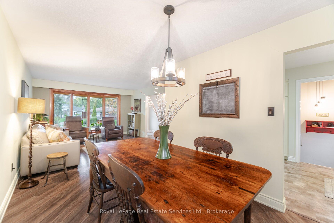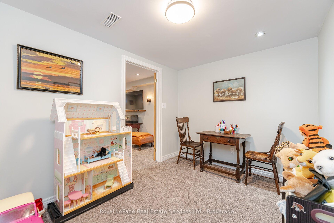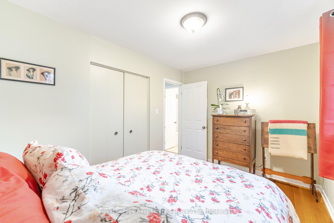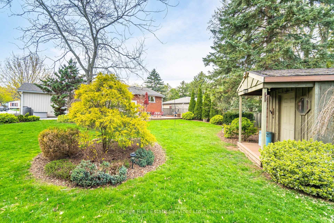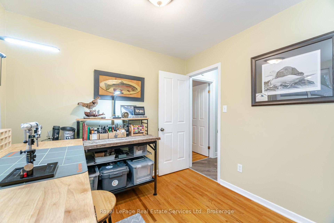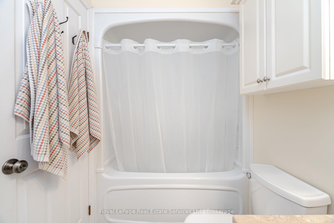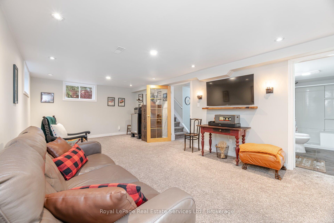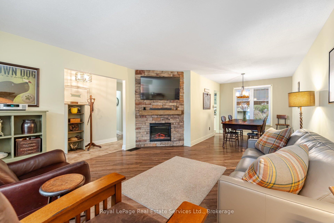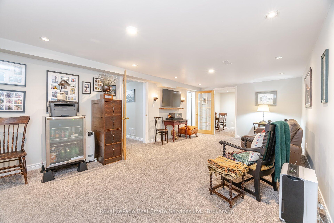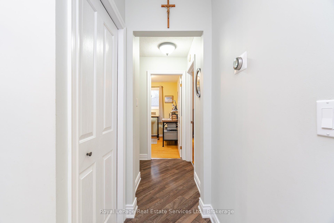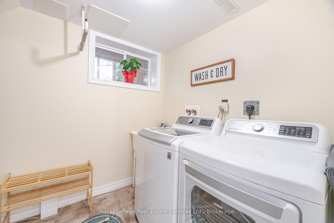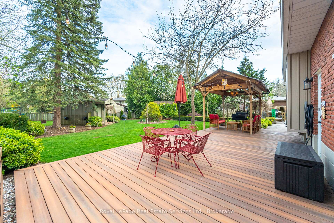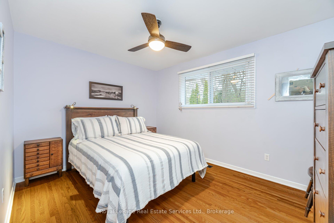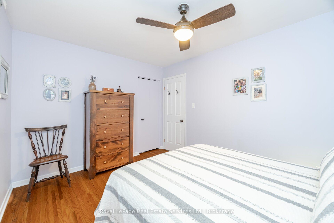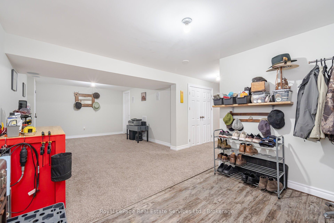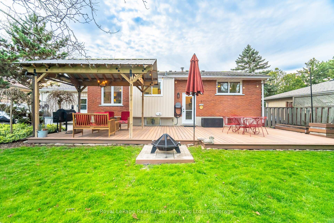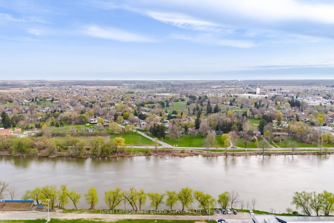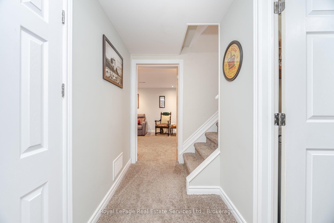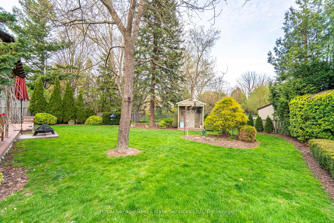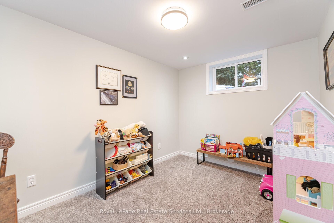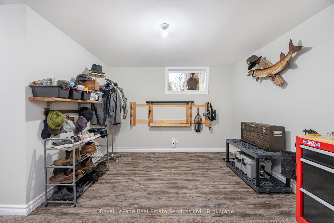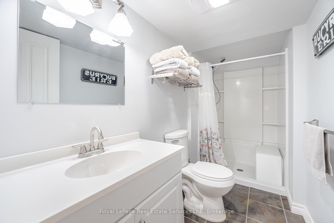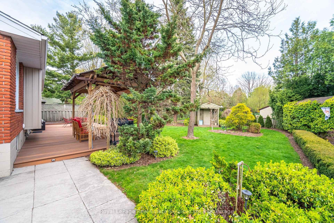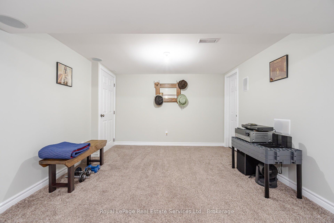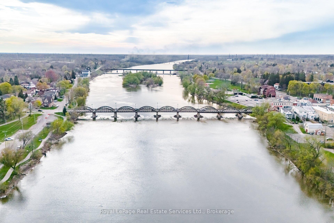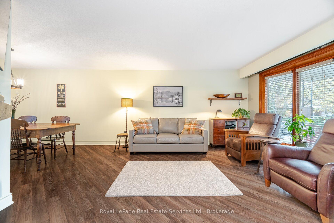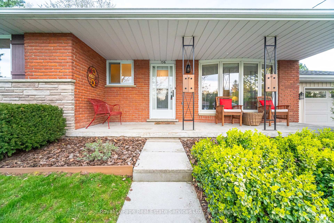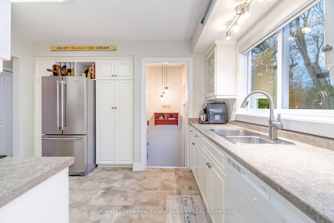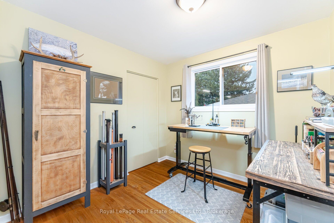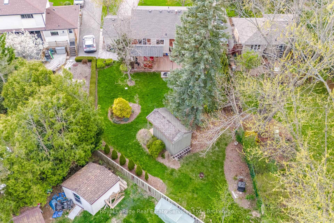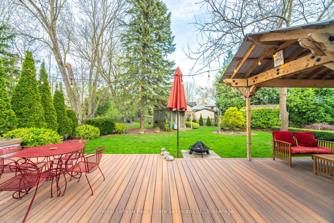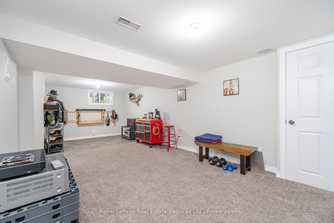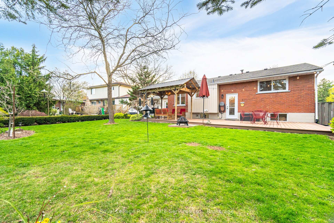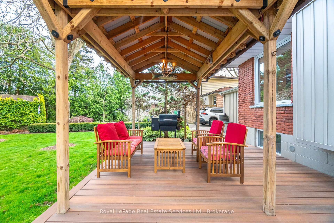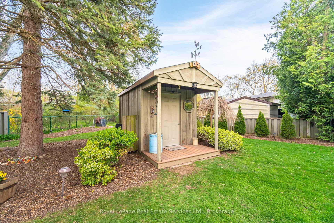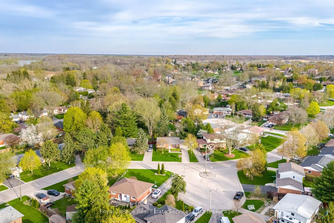$689,900
Available - For Sale
Listing ID: X12119723
136 Heddle Stre , Haldimand, N3W 1G3, Haldimand
| Welcome to 136 Heddle Street, Caledonia! Welcome Home to this 3 +1 bedroom, 2-bathroom bungalow perfectly situated on a quiet, family-friendly street in one of Caledonia's most sought-after neighbourhoods. Thoughtfully maintained and updated, this home is ideal for family living. Step into your bright, updated kitchen with newer appliances, separate dining room and a spacious living room featuring a stylish stone veneer feature wall with an electric fireplace. The fully finished basement offers fantastic in-law suite potential, while the attached garage adds everyday convenience. Major updates include newer flooring, a newer roof, furnace, and central air conditioning providing peace of mind and year-round comfort. Step outside and fall in love with the private, park-like backyard oasis complete with a beautiful custom gazebo, durable composite decking, a handy storage shed, and mature trees and plantings that create a lush, peaceful retreat. Its the perfect setting for relaxing evenings or entertaining guests. Located in the heart of Caledonia, this home offers the best of small-town charm with easy access to parks, top-rated schools, scenic trails, the Grand River, and the vibrant shops and restaurants of downtown. Plus, with a short drive to Hamilton and nearby major highways, commuting is simple and convenient. Don't miss this incredible opportunity to own a beautiful home in a welcoming and thriving community this is truly a place you'll be proud to call home! |
| Price | $689,900 |
| Taxes: | $3829.23 |
| Assessment Year: | 2024 |
| Occupancy: | Owner |
| Address: | 136 Heddle Stre , Haldimand, N3W 1G3, Haldimand |
| Acreage: | < .50 |
| Directions/Cross Streets: | Wigton St & Haddington St |
| Rooms: | 5 |
| Rooms +: | 3 |
| Bedrooms: | 3 |
| Bedrooms +: | 1 |
| Family Room: | F |
| Basement: | Full, Finished |
| Level/Floor | Room | Length(ft) | Width(ft) | Descriptions | |
| Room 1 | Main | Living Ro | 26.4 | 12.99 | Combined w/Dining |
| Room 2 | Main | Kitchen | 11.09 | 8 | |
| Room 3 | Main | Primary B | 12.76 | 10 | |
| Room 4 | Main | Bedroom 2 | 12.76 | 8.76 | |
| Room 5 | Main | Bedroom 3 | 9.09 | 9.09 | |
| Room 6 | Basement | Recreatio | 24.4 | 11.09 | |
| Room 7 | Basement | Living Ro | 21.58 | 12 | |
| Room 8 | Basement | Bedroom 4 | 11.51 | 8 |
| Washroom Type | No. of Pieces | Level |
| Washroom Type 1 | 4 | Main |
| Washroom Type 2 | 3 | Basement |
| Washroom Type 3 | 0 | |
| Washroom Type 4 | 0 | |
| Washroom Type 5 | 0 |
| Total Area: | 0.00 |
| Approximatly Age: | 51-99 |
| Property Type: | Detached |
| Style: | Bungalow |
| Exterior: | Brick, Vinyl Siding |
| Garage Type: | Attached |
| (Parking/)Drive: | Private |
| Drive Parking Spaces: | 2 |
| Park #1 | |
| Parking Type: | Private |
| Park #2 | |
| Parking Type: | Private |
| Pool: | None |
| Other Structures: | Gazebo, Shed |
| Approximatly Age: | 51-99 |
| Approximatly Square Footage: | 1100-1500 |
| Property Features: | Library, Park |
| CAC Included: | N |
| Water Included: | N |
| Cabel TV Included: | N |
| Common Elements Included: | N |
| Heat Included: | N |
| Parking Included: | N |
| Condo Tax Included: | N |
| Building Insurance Included: | N |
| Fireplace/Stove: | Y |
| Heat Type: | Forced Air |
| Central Air Conditioning: | Central Air |
| Central Vac: | N |
| Laundry Level: | Syste |
| Ensuite Laundry: | F |
| Elevator Lift: | False |
| Sewers: | Sewer |
$
%
Years
This calculator is for demonstration purposes only. Always consult a professional
financial advisor before making personal financial decisions.
| Although the information displayed is believed to be accurate, no warranties or representations are made of any kind. |
| Royal LePage Real Estate Services Ltd., Brokerage |
|
|

Dir:
647-472-6050
Bus:
905-709-7408
Fax:
905-709-7400
| Book Showing | Email a Friend |
Jump To:
At a Glance:
| Type: | Freehold - Detached |
| Area: | Haldimand |
| Municipality: | Haldimand |
| Neighbourhood: | Haldimand |
| Style: | Bungalow |
| Approximate Age: | 51-99 |
| Tax: | $3,829.23 |
| Beds: | 3+1 |
| Baths: | 2 |
| Fireplace: | Y |
| Pool: | None |
Locatin Map:
Payment Calculator:


