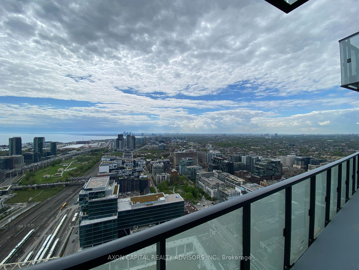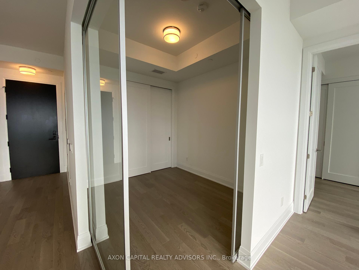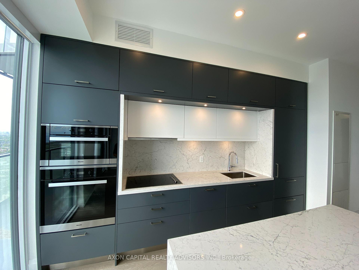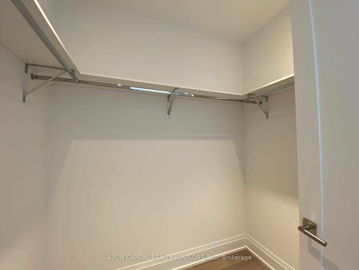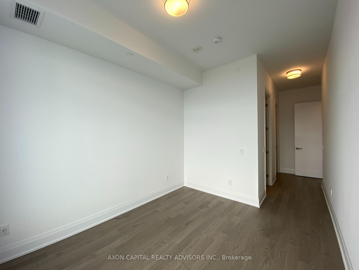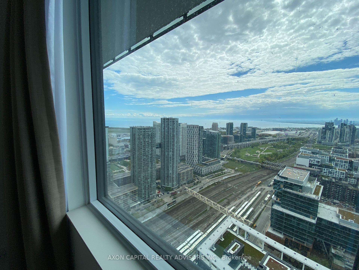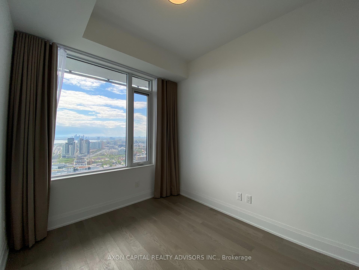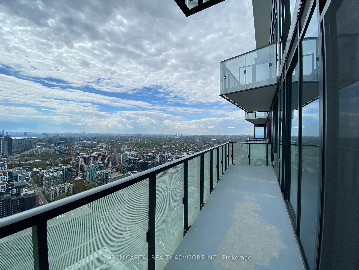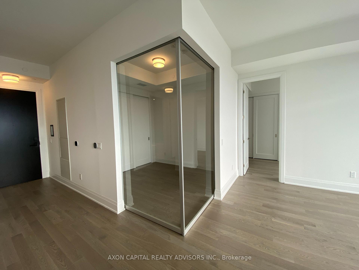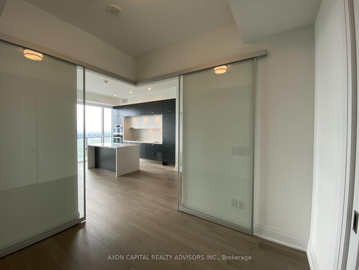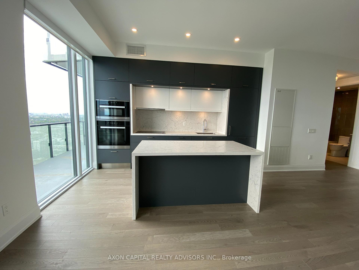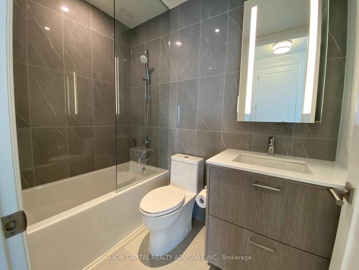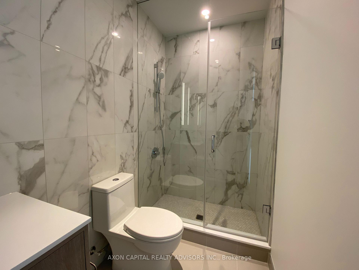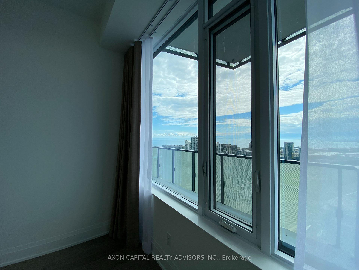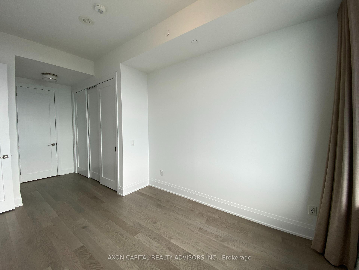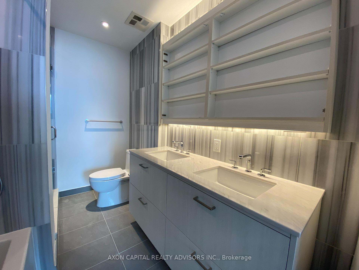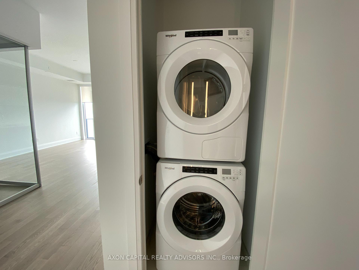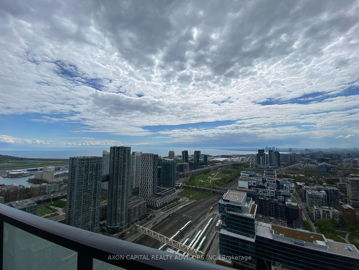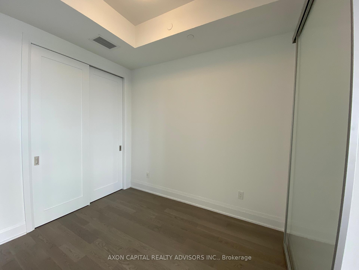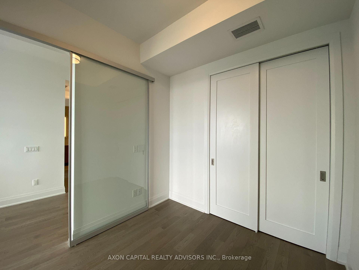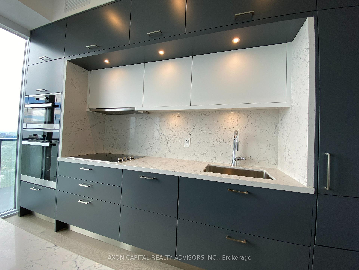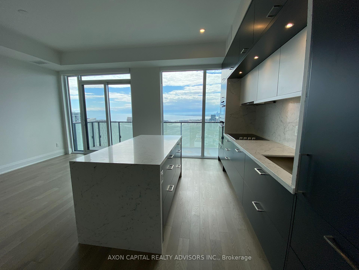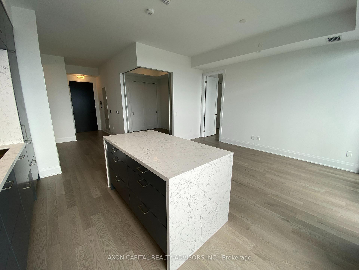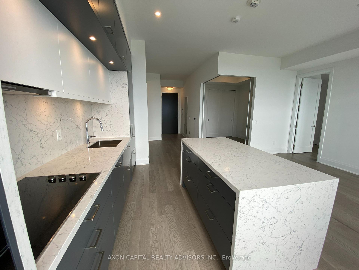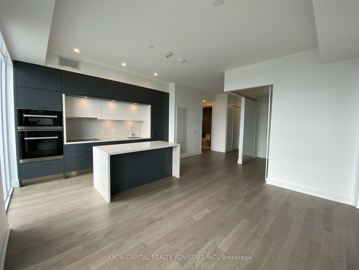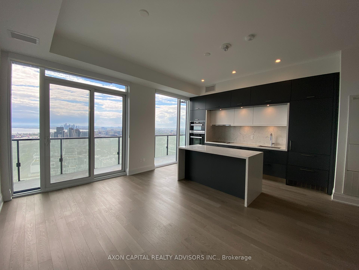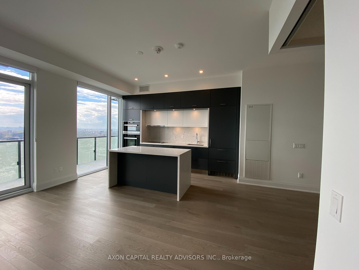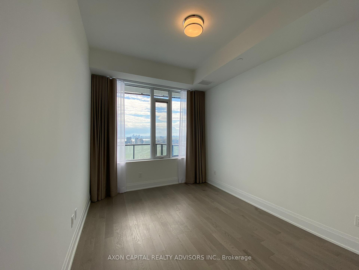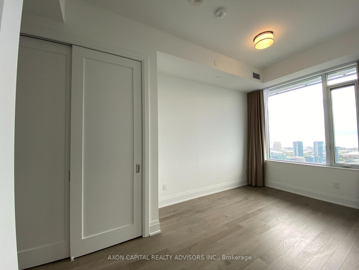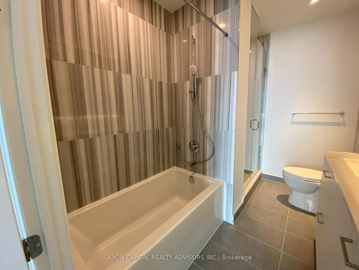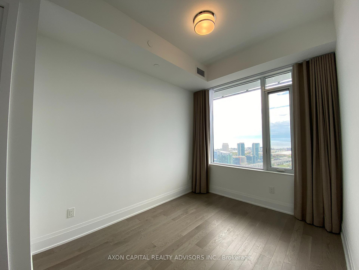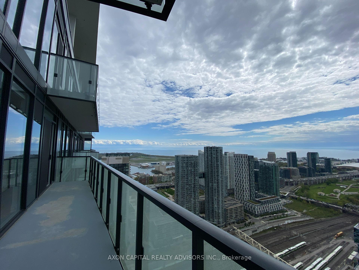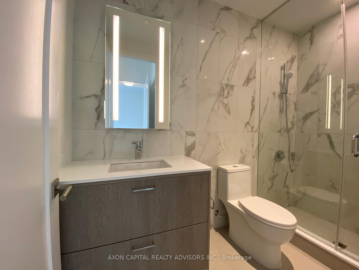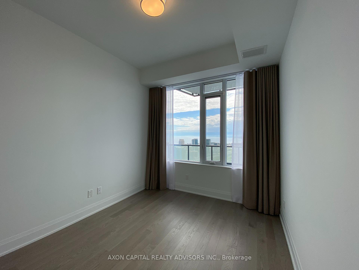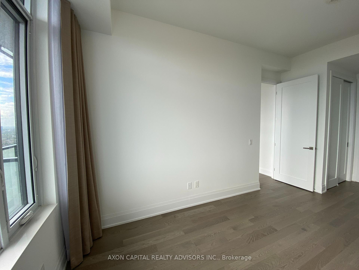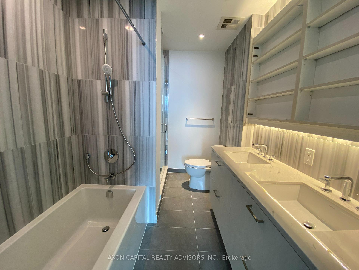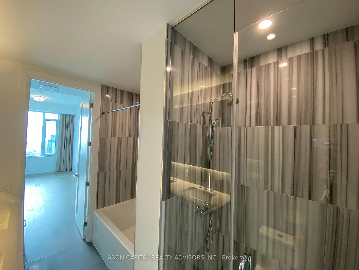$1,950,000
Available - For Sale
Listing ID: C12119728
470 Front Stre West , Toronto, M5V 0V6, Toronto
| Recently Built 3 Bedroom Penthouse Suite At The Well with 1 Parking & 1 Locker. 10Ft Smooth Ceilings & Engineered Hardwood Floors throughout. Kitchen features large island with breakfast bar, pot lights, deep stainless steel undermount sink & Miele appliances including fully integrated fridge & dishwasher, electric cooktop, wall oven & stainless steel built-in microwave. Building & Suite equipped with Smart Home technology. Primary bedroom includes 2 closets & 5 piece ensuite with double sink vanity. Amenities include 24hr concierge, fitness centre with yoga studio, games room, entertainment lounge & dining, outdoor terrace with bbq's, outdoor rooftop pool with cabanas, dog run, visitor parking & more. Enjoy the luxury & convenience of The Well community with over 320,000 SqFt of indoor & outdoor world class retail, dining, grocery, wellness, entertainment & more just steps away. Premium location steps from King West, Entertainment District, Harbourfront, CN Tower, Rogers Centre & more. Easy access to TTC & Gardiner Expy. |
| Price | $1,950,000 |
| Taxes: | $8283.05 |
| Occupancy: | Vacant |
| Address: | 470 Front Stre West , Toronto, M5V 0V6, Toronto |
| Postal Code: | M5V 0V6 |
| Province/State: | Toronto |
| Directions/Cross Streets: | Front St W & Spadina Ave |
| Level/Floor | Room | Length(ft) | Width(ft) | Descriptions | |
| Room 1 | Flat | Living Ro | 14.99 | 16.66 | Combined w/Dining, W/O To Balcony, Hardwood Floor |
| Room 2 | Flat | Dining Ro | 14.99 | 16.66 | Combined w/Living, Hardwood Floor |
| Room 3 | Flat | Kitchen | 14.99 | 16.66 | Combined w/Dining, Hardwood Floor, B/I Appliances |
| Room 4 | Flat | Primary B | 14.66 | 8.92 | His and Hers Closets, Hardwood Floor, 5 Pc Ensuite |
| Room 5 | Flat | Bedroom 2 | 12.82 | 9.74 | Walk-In Closet(s), Hardwood Floor, 3 Pc Ensuite |
| Room 6 | Flat | Bedroom 3 | 9.84 | 8.66 | Closet, Hardwood Floor, Glass Doors |
| Washroom Type | No. of Pieces | Level |
| Washroom Type 1 | 5 | |
| Washroom Type 2 | 4 | |
| Washroom Type 3 | 3 | |
| Washroom Type 4 | 0 | |
| Washroom Type 5 | 0 |
| Total Area: | 0.00 |
| Washrooms: | 3 |
| Heat Type: | Forced Air |
| Central Air Conditioning: | Central Air |
$
%
Years
This calculator is for demonstration purposes only. Always consult a professional
financial advisor before making personal financial decisions.
| Although the information displayed is believed to be accurate, no warranties or representations are made of any kind. |
| AXON CAPITAL REALTY ADVISORS INC. |
|
|

Dir:
647-472-6050
Bus:
905-709-7408
Fax:
905-709-7400
| Virtual Tour | Book Showing | Email a Friend |
Jump To:
At a Glance:
| Type: | Com - Condo Apartment |
| Area: | Toronto |
| Municipality: | Toronto C01 |
| Neighbourhood: | Waterfront Communities C1 |
| Style: | Apartment |
| Tax: | $8,283.05 |
| Maintenance Fee: | $1,341.09 |
| Beds: | 3 |
| Baths: | 3 |
| Fireplace: | N |
Locatin Map:
Payment Calculator:

