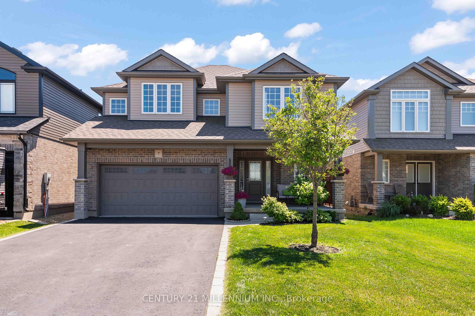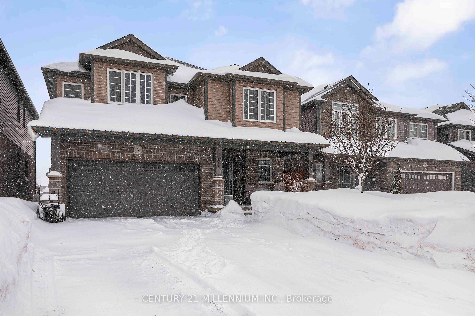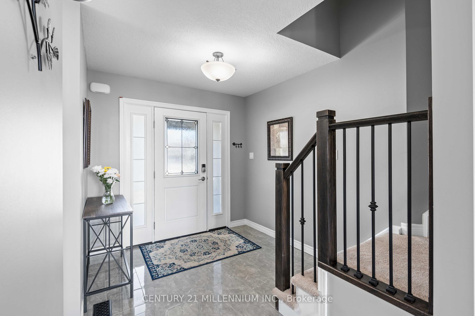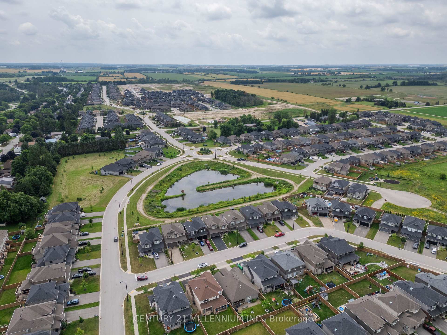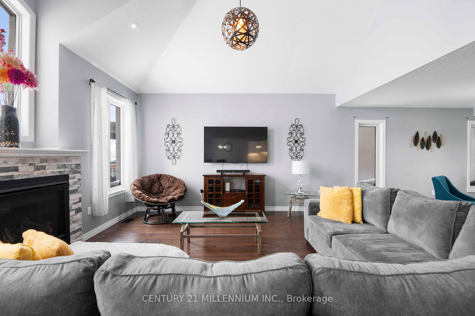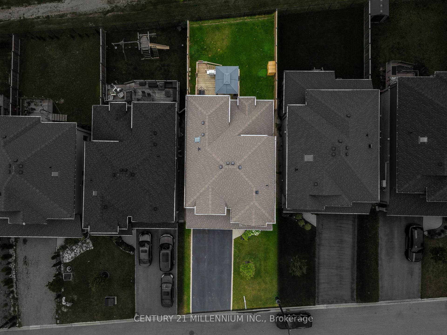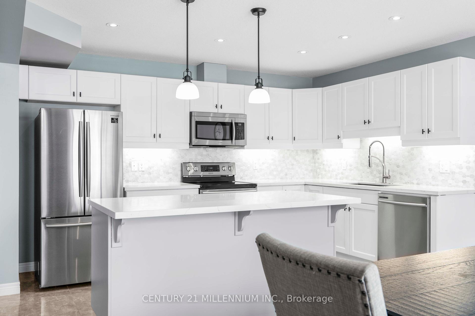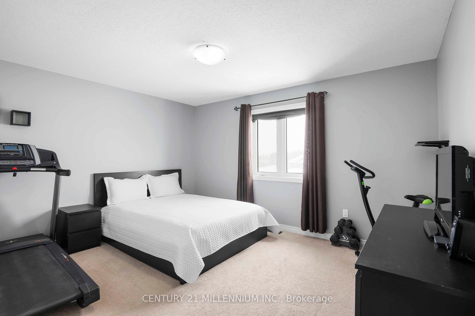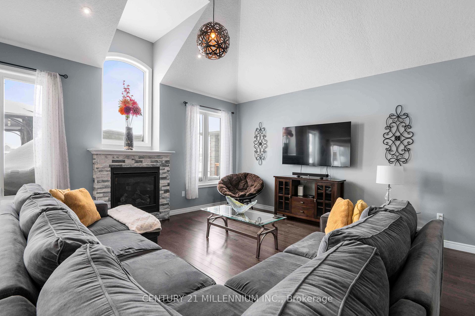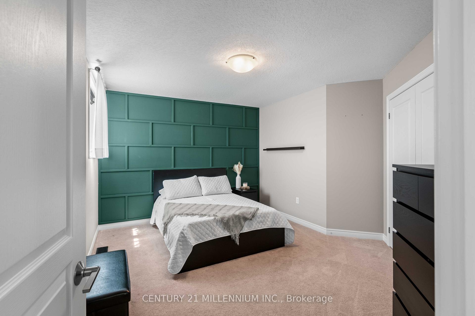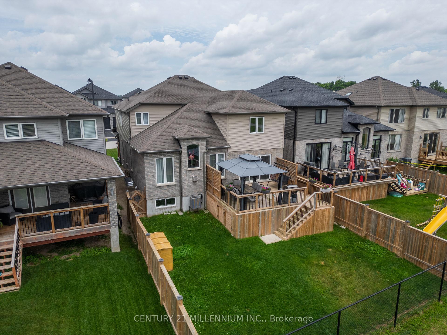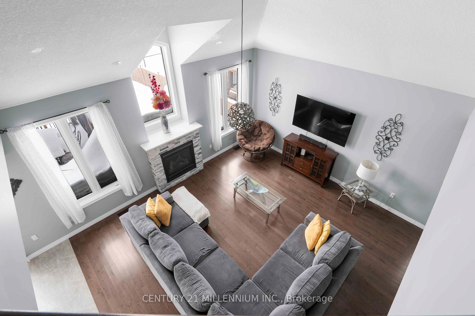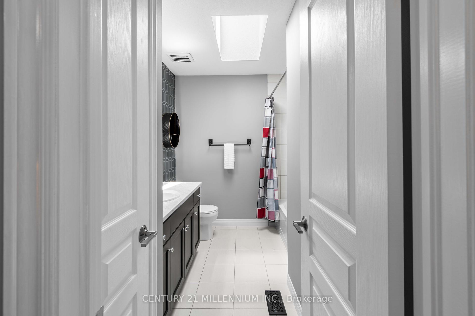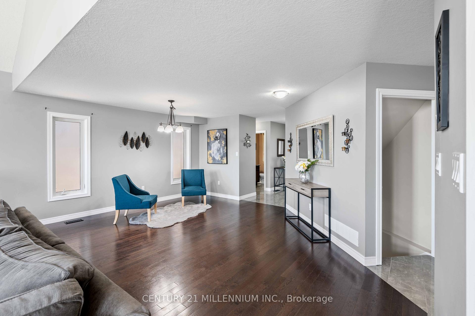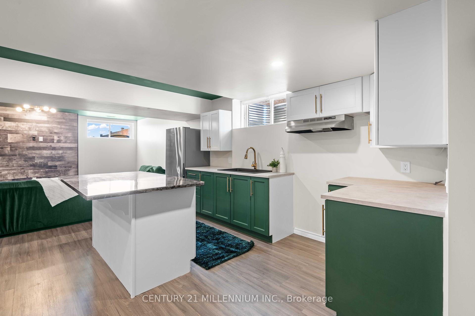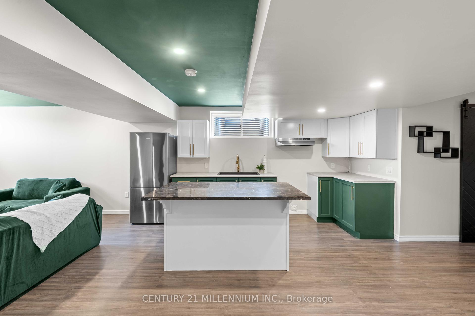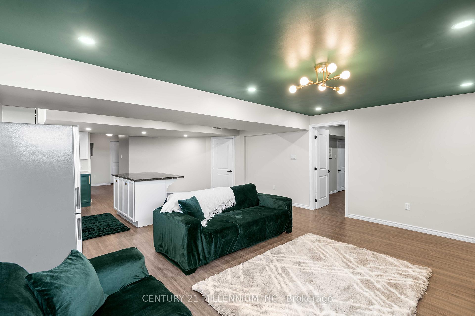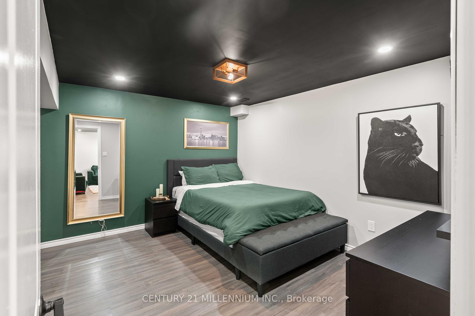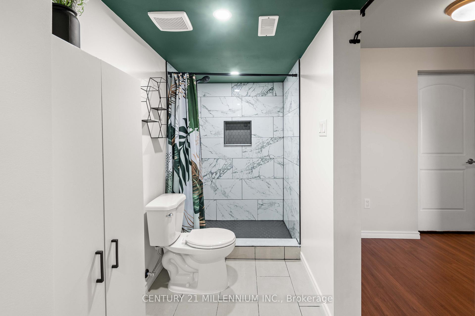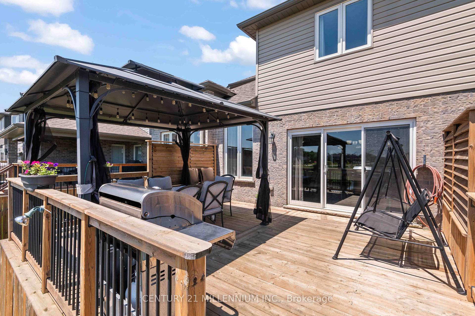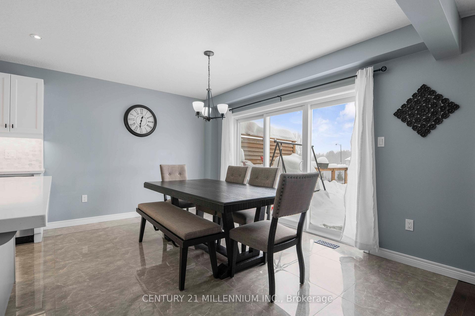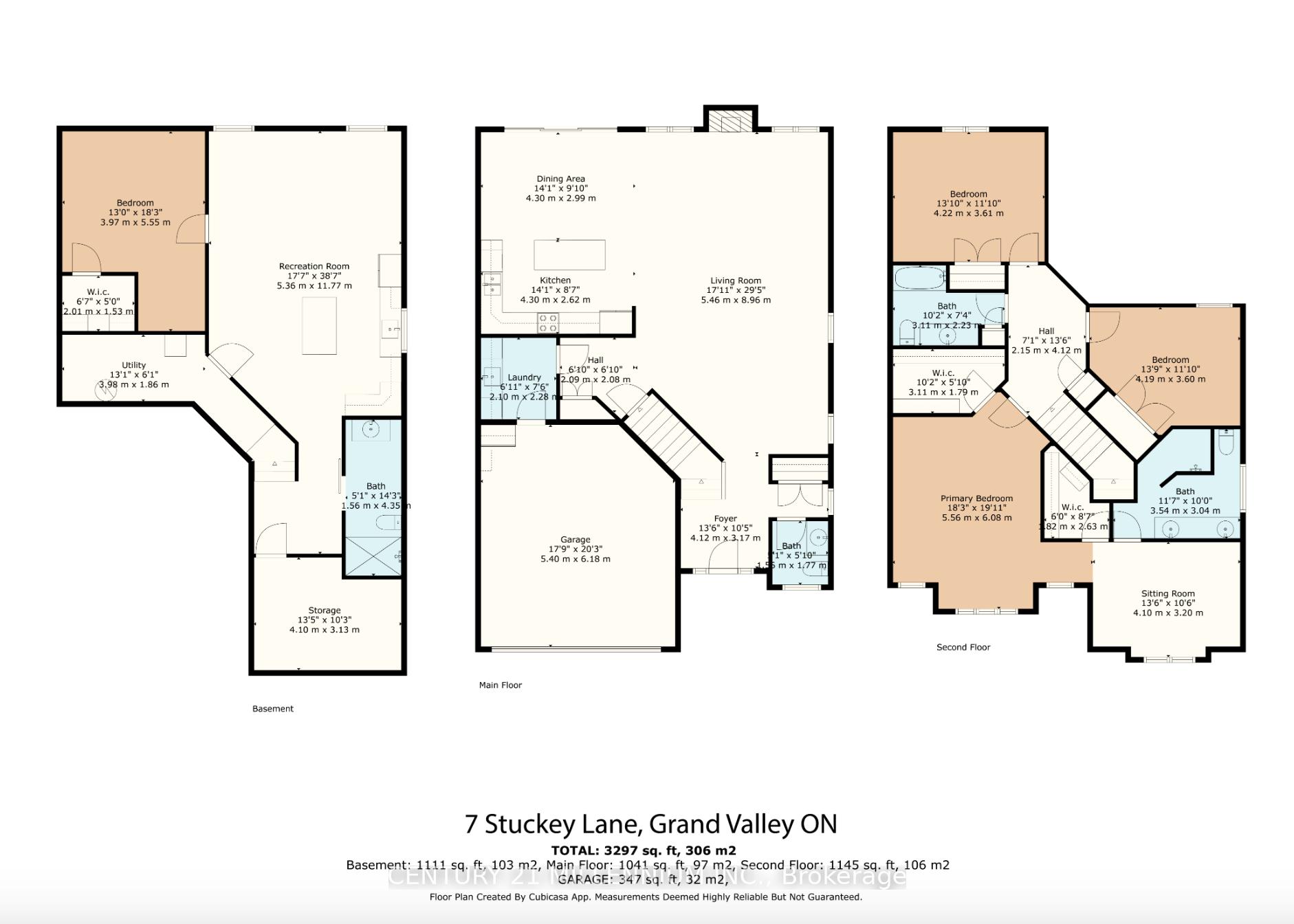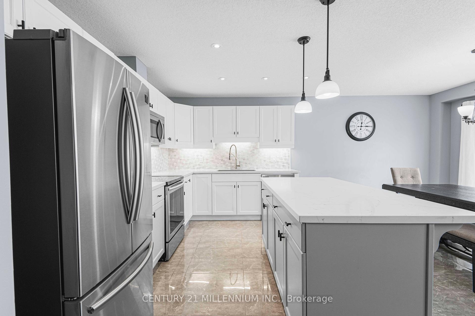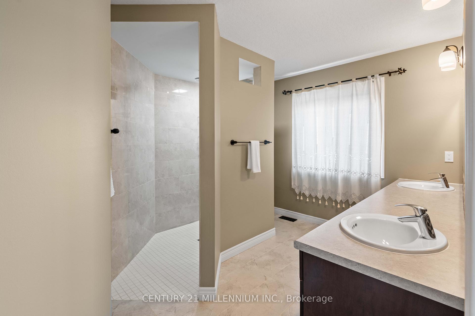$1,039,000
Available - For Sale
Listing ID: X11976171
7 Stuckey Lane , East Luther Grand Valley, L9W 6W4, Dufferin
| Nestled in the charming, family-friendly town of Grand Valley, this home perfectly blends modern elegance with everyday comfort. At its heart is a stunning kitchen featuring sleek quartz countertops, bright white cabinetry and a spacious island, making it an entertainers dream. The open-concept living area, enhanced by soaring cathedral ceilings, offers a warm and inviting atmosphere with plenty of room to grow. This home boasts three generously sized bedrooms, including a serene primary suite with a cozy sitting area and a luxurious walk-in shower, perfect for unwinding after a long day. The fully renovated basement adds immense value, featuring an expansive open dining and living space, a stylish modern kitchen, a three-piece bathroom, and a spacious additional room ideal for guests, a home office, or hobbies. Step outside to your private oasis: a beautiful backyard with a large walkout deck and the added bonus of no neighbors behind, ensuring both tranquility and privacy. Fall in love with this exquisite home where modern living meets timeless comfort! |
| Price | $1,039,000 |
| Taxes: | $6976.54 |
| Occupancy: | Owner |
| Address: | 7 Stuckey Lane , East Luther Grand Valley, L9W 6W4, Dufferin |
| Acreage: | < .50 |
| Directions/Cross Streets: | Richie Dr / Stuckey |
| Rooms: | 7 |
| Bedrooms: | 3 |
| Bedrooms +: | 1 |
| Family Room: | F |
| Basement: | Full, Finished |
| Level/Floor | Room | Length(ft) | Width(ft) | Descriptions | |
| Room 1 | Main | Kitchen | 8.59 | 14.1 | Open Concept, Centre Island |
| Room 2 | Main | Dining Ro | 9.81 | 14.1 | Open Concept, W/O To Yard |
| Room 3 | Main | Living Ro | 17.91 | 29.39 | Open Concept, Cathedral Ceiling(s), Fireplace |
| Room 4 | Main | Laundry | 7.54 | 9.18 | Separate Room, Laundry Sink |
| Room 5 | Second | Primary B | 19.94 | 18.24 | Walk-In Closet(s), 4 Pc Ensuite, Combined w/Sitting |
| Room 6 | Second | Sitting | 8.86 | 13.09 | Combined w/Primary, Large Window |
| Room 7 | Second | Bedroom 2 | 11.84 | 13.84 | Double Closet, Large Window |
| Room 8 | Second | Bedroom 3 | 11.81 | 13.74 | Double Closet, Large Window |
| Room 9 | Basement | Recreatio | 38.61 | 17.58 | Combined w/Kitchen |
| Room 10 | Basement | Bedroom | 18.2 | 13.02 | Closet |
| Room 11 | Basement | Bathroom | 14.27 | 5.12 |
| Washroom Type | No. of Pieces | Level |
| Washroom Type 1 | 2 | Main |
| Washroom Type 2 | 4 | Upper |
| Washroom Type 3 | 4 | Upper |
| Washroom Type 4 | 3 | Basement |
| Washroom Type 5 | 0 |
| Total Area: | 0.00 |
| Approximatly Age: | 6-15 |
| Property Type: | Detached |
| Style: | 2-Storey |
| Exterior: | Brick, Vinyl Siding |
| Garage Type: | Built-In |
| (Parking/)Drive: | Private Do |
| Drive Parking Spaces: | 2 |
| Park #1 | |
| Parking Type: | Private Do |
| Park #2 | |
| Parking Type: | Private Do |
| Pool: | None |
| Approximatly Age: | 6-15 |
| Approximatly Square Footage: | 2000-2500 |
| Property Features: | Clear View |
| CAC Included: | N |
| Water Included: | N |
| Cabel TV Included: | N |
| Common Elements Included: | N |
| Heat Included: | N |
| Parking Included: | N |
| Condo Tax Included: | N |
| Building Insurance Included: | N |
| Fireplace/Stove: | Y |
| Heat Type: | Forced Air |
| Central Air Conditioning: | Central Air |
| Central Vac: | N |
| Laundry Level: | Syste |
| Ensuite Laundry: | F |
| Sewers: | Sewer |
$
%
Years
This calculator is for demonstration purposes only. Always consult a professional
financial advisor before making personal financial decisions.
| Although the information displayed is believed to be accurate, no warranties or representations are made of any kind. |
| CENTURY 21 MILLENNIUM INC. |
|
|

Dir:
647-472-6050
Bus:
905-709-7408
Fax:
905-709-7400
| Virtual Tour | Book Showing | Email a Friend |
Jump To:
At a Glance:
| Type: | Freehold - Detached |
| Area: | Dufferin |
| Municipality: | East Luther Grand Valley |
| Neighbourhood: | Grand Valley |
| Style: | 2-Storey |
| Approximate Age: | 6-15 |
| Tax: | $6,976.54 |
| Beds: | 3+1 |
| Baths: | 4 |
| Fireplace: | Y |
| Pool: | None |
Locatin Map:
Payment Calculator:

