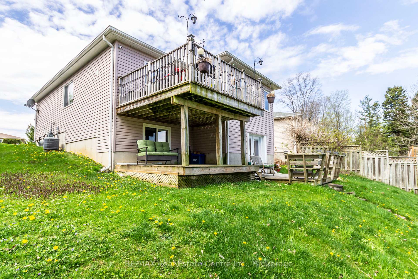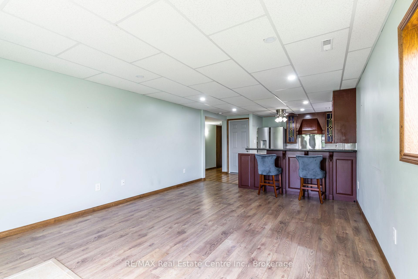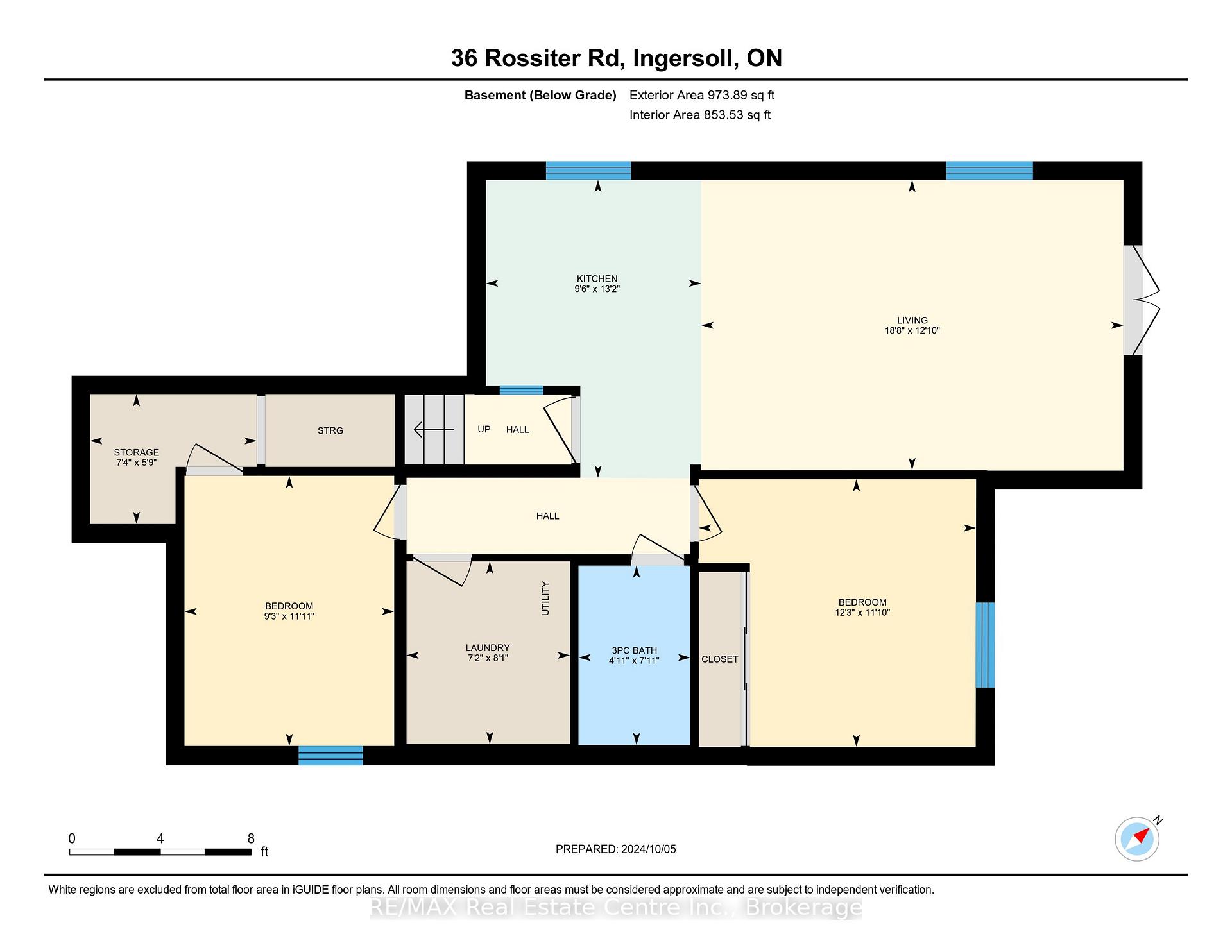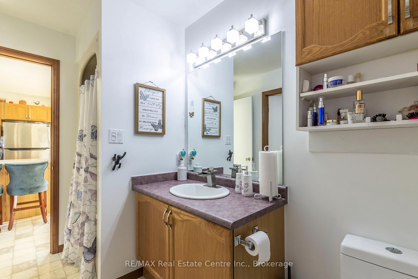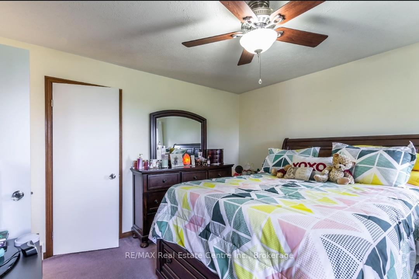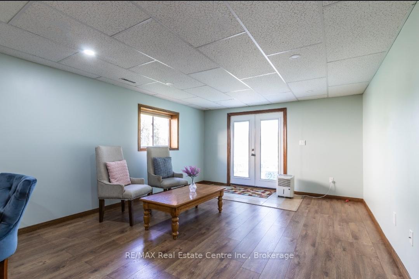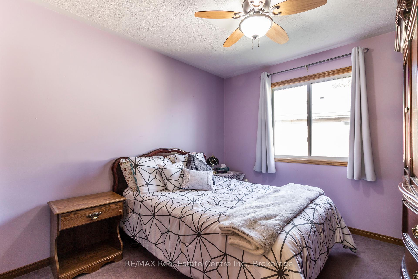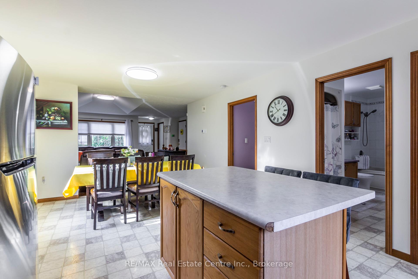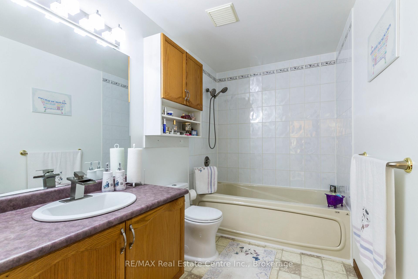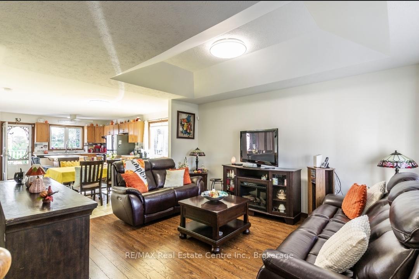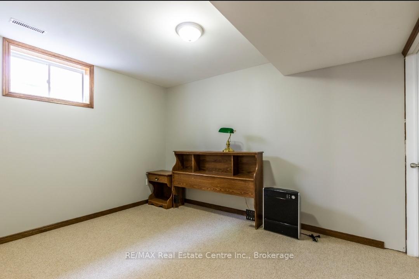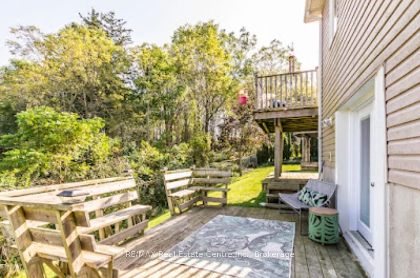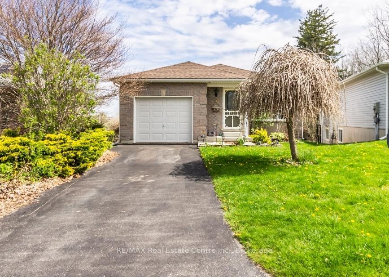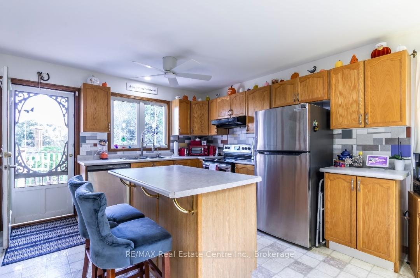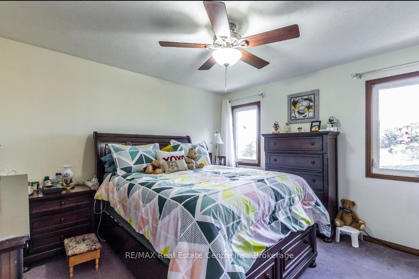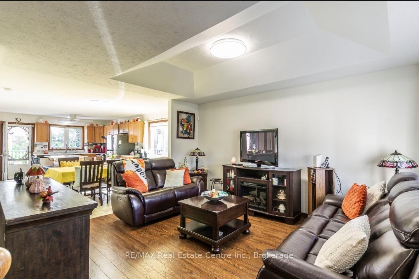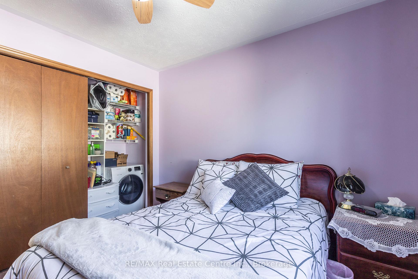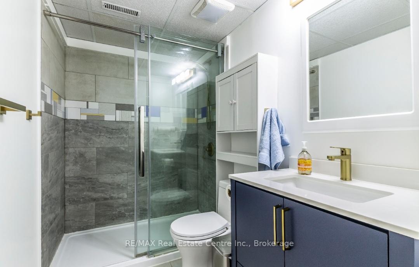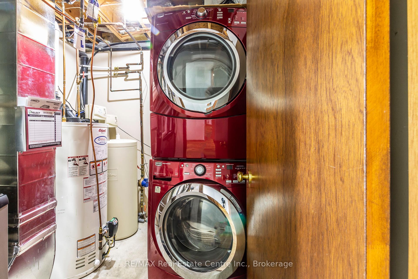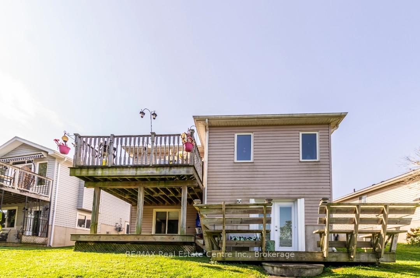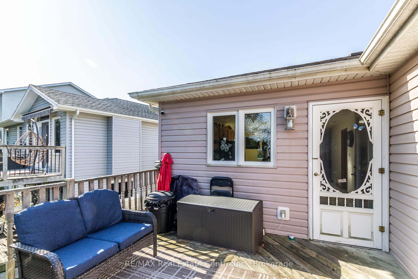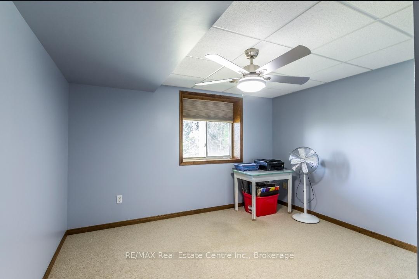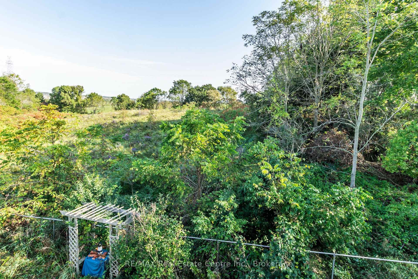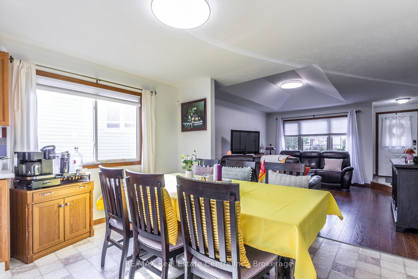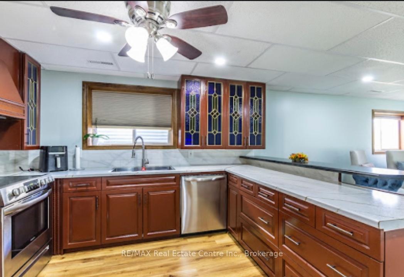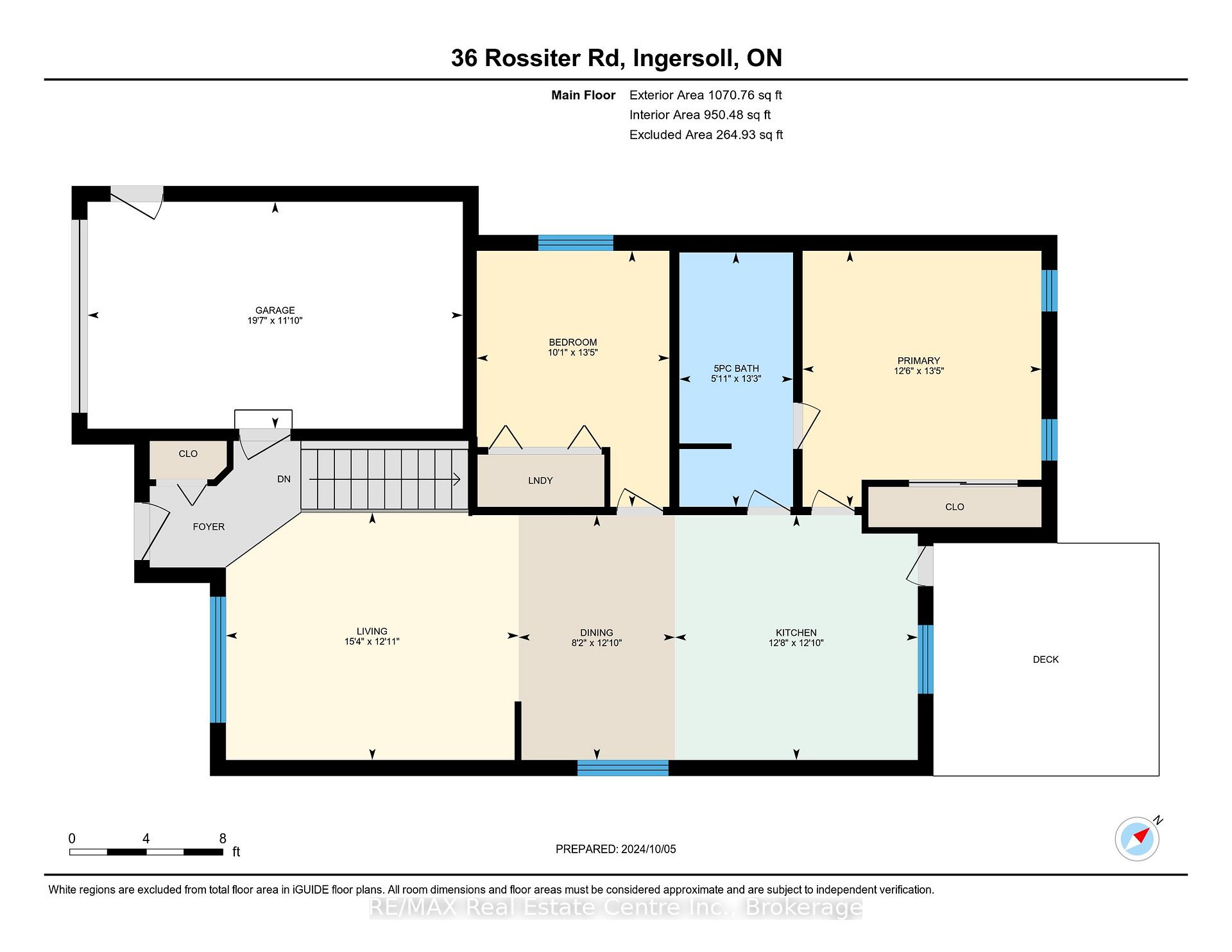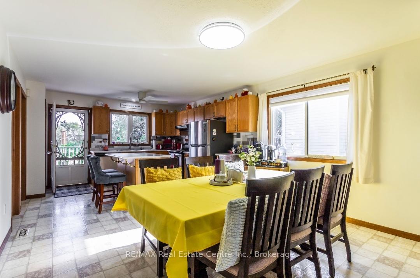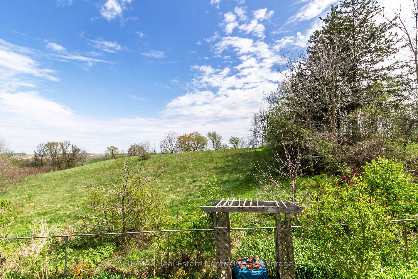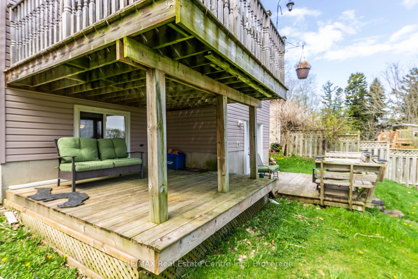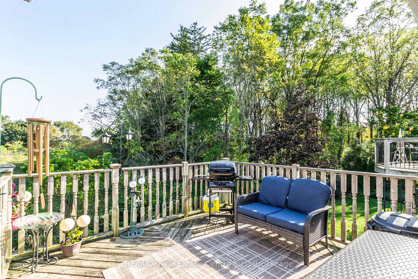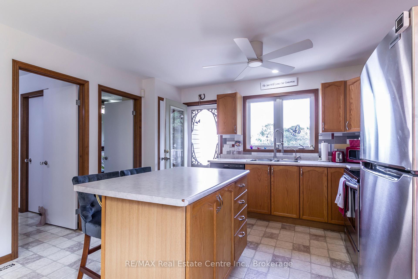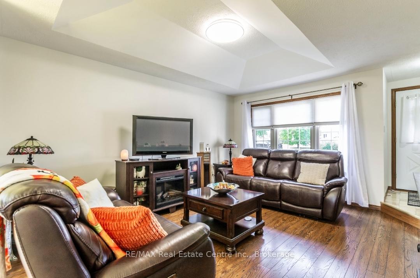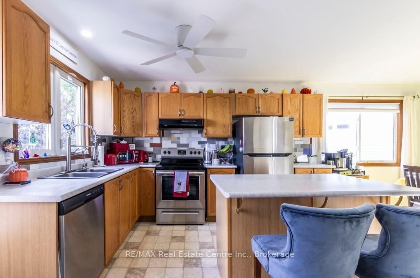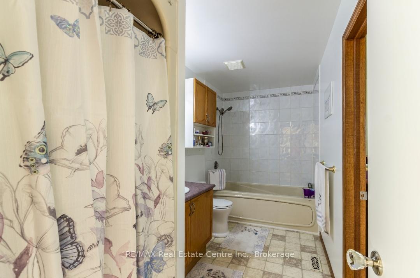$619,000
Available - For Sale
Listing ID: X12119764
36 Rossiter Road , Ingersoll, N5C 4E1, Oxford
| Discover this inviting 2+ 2 bedroom bungalow situated on a quiet street, perfect for families and those seeking a peaceful retreat. This well-maintained home features a spacious main floor and a versatile basement in law suite, making it ideal for extended family or rental income. Each level has it's own laundry room and private entrances. Main Floor Highlights: The open-concept living and dining area is filled with natural light, creating a warm and welcoming atmosphere for gatherings. The living room tray ceilings enhance the spaciousness. Two bedrooms, perfect for family living or a home office. The bathroom with a cheater entrance from the bedroom, has a jetted tub and a seperate shower! The attached garage provides easy access to the interior and additional storage options. From the kitchen step out onto the deck that overlooks a serene green space meadow, perfect for morning coffee and bird watching . Basement Features: Over size windows to allow lots of natural light. The fully equipped finished basement includes two bedrooms, providing ample space for guests or potential tenants. You're going to love this large new kitchen with is it's lux finishes. Enjoy the privacy of a separate entrance, enhancing the functionality and independence. The basement has it's own access to two deck areas, allowing for easy enjoyment of the outdoor surroundings. Nestled on a quiet street, this home offers tranquility while being just minutes away from local amenities, parks, and schools. Dont miss this unique opportunity to own a versatile bungalow with a welcoming atmosphere and fantastic outdoor spaces. Entire home is freshly painted and move in ready. Schedule your showing today! |
| Price | $619,000 |
| Taxes: | $3105.18 |
| Assessment Year: | 2024 |
| Occupancy: | Owner |
| Address: | 36 Rossiter Road , Ingersoll, N5C 4E1, Oxford |
| Directions/Cross Streets: | King St |
| Rooms: | 8 |
| Bedrooms: | 2 |
| Bedrooms +: | 2 |
| Family Room: | F |
| Basement: | Separate Ent, Walk-Out |
| Level/Floor | Room | Length(ft) | Width(ft) | Descriptions | |
| Room 1 | Main | Living Ro | 12.92 | 15.32 | Access To Garage, Open Concept |
| Room 2 | Main | Kitchen | 12.82 | 12.66 | Family Size Kitchen, Centre Island, Breakfast Bar |
| Room 3 | Main | Primary B | 13.42 | 12.5 | |
| Room 4 | Main | Bedroom 2 | 13.42 | 10.07 | Combined w/Laundry |
| Room 5 | Main | Bathroom | 13.35 | 5.9 | 5 Pc Bath, Separate Shower |
| Room 6 | Basement | Living Ro | 18.66 | 12.82 | Walk-Out, Above Grade Window |
| Room 7 | Basement | Kitchen | 13.15 | 9.51 | Breakfast Bar |
| Room 8 | Basement | Primary B | 11.84 | 12.23 | Above Grade Window, Closet Organizers |
| Room 9 | Basement | Bedroom | 11.91 | 9.25 | |
| Room 10 | Basement | Utility R | 8.07 | 7.15 | Combined w/Laundry |
| Washroom Type | No. of Pieces | Level |
| Washroom Type 1 | 5 | Ground |
| Washroom Type 2 | 3 | Basement |
| Washroom Type 3 | 0 | |
| Washroom Type 4 | 0 | |
| Washroom Type 5 | 0 |
| Total Area: | 0.00 |
| Approximatly Age: | 16-30 |
| Property Type: | Detached |
| Style: | Bungalow |
| Exterior: | Vinyl Siding, Brick Veneer |
| Garage Type: | Built-In |
| (Parking/)Drive: | Inside Ent |
| Drive Parking Spaces: | 2 |
| Park #1 | |
| Parking Type: | Inside Ent |
| Park #2 | |
| Parking Type: | Inside Ent |
| Park #3 | |
| Parking Type: | Private |
| Pool: | None |
| Approximatly Age: | 16-30 |
| Approximatly Square Footage: | 700-1100 |
| Property Features: | Wooded/Treed |
| CAC Included: | N |
| Water Included: | N |
| Cabel TV Included: | N |
| Common Elements Included: | N |
| Heat Included: | N |
| Parking Included: | N |
| Condo Tax Included: | N |
| Building Insurance Included: | N |
| Fireplace/Stove: | N |
| Heat Type: | Forced Air |
| Central Air Conditioning: | Central Air |
| Central Vac: | N |
| Laundry Level: | Syste |
| Ensuite Laundry: | F |
| Elevator Lift: | False |
| Sewers: | Sewer |
| Water: | Unknown |
| Water Supply Types: | Unknown |
| Utilities-Cable: | Y |
| Utilities-Hydro: | Y |
$
%
Years
This calculator is for demonstration purposes only. Always consult a professional
financial advisor before making personal financial decisions.
| Although the information displayed is believed to be accurate, no warranties or representations are made of any kind. |
| RE/MAX Real Estate Centre Inc. |
|
|

Dir:
65.20 ft x 104
| Virtual Tour | Book Showing | Email a Friend |
Jump To:
At a Glance:
| Type: | Freehold - Detached |
| Area: | Oxford |
| Municipality: | Ingersoll |
| Neighbourhood: | Ingersoll - South |
| Style: | Bungalow |
| Approximate Age: | 16-30 |
| Tax: | $3,105.18 |
| Beds: | 2+2 |
| Baths: | 2 |
| Fireplace: | N |
| Pool: | None |
Locatin Map:
Payment Calculator:

