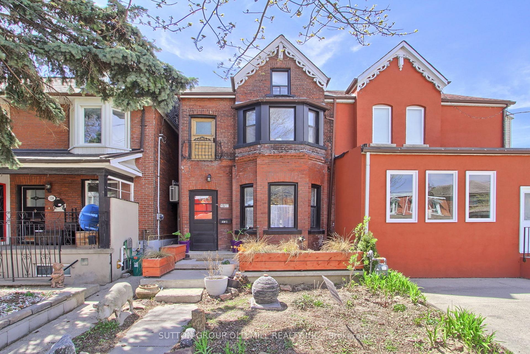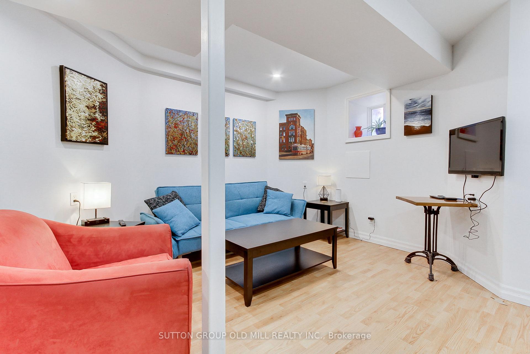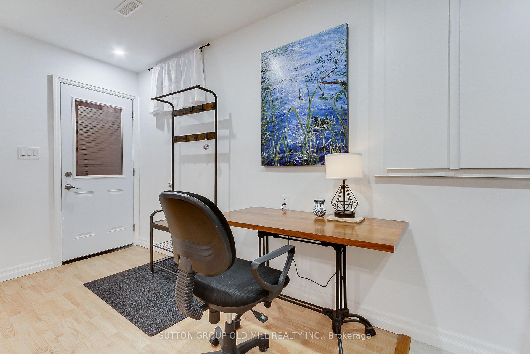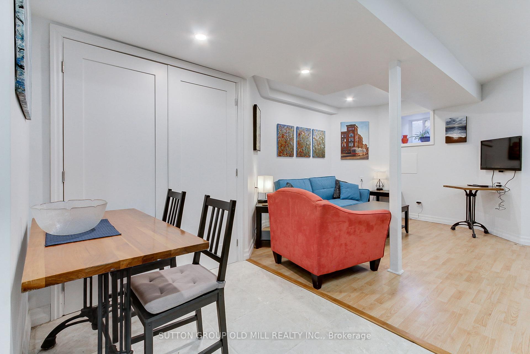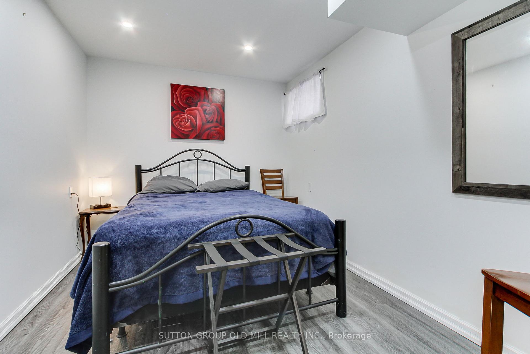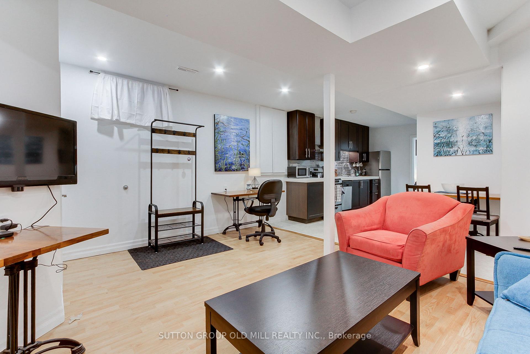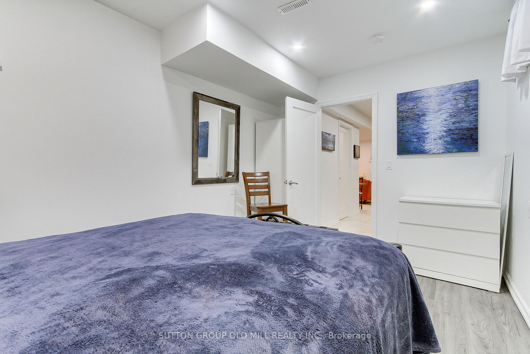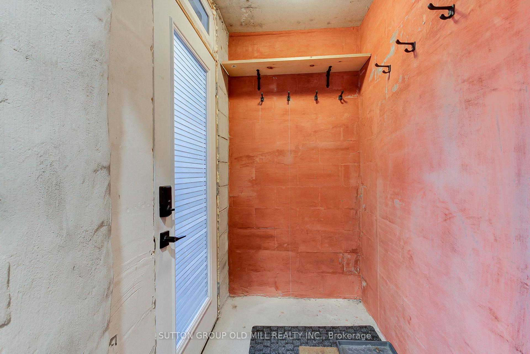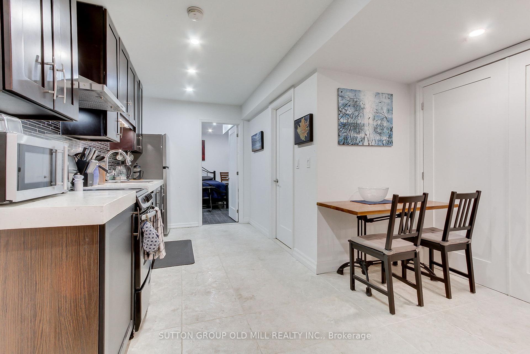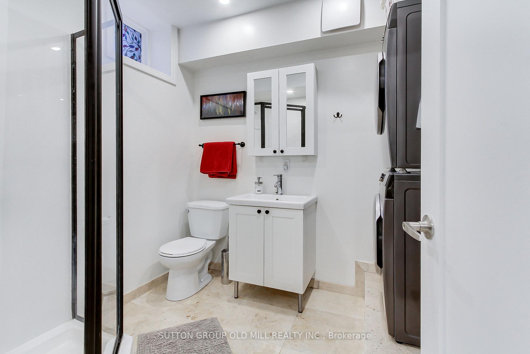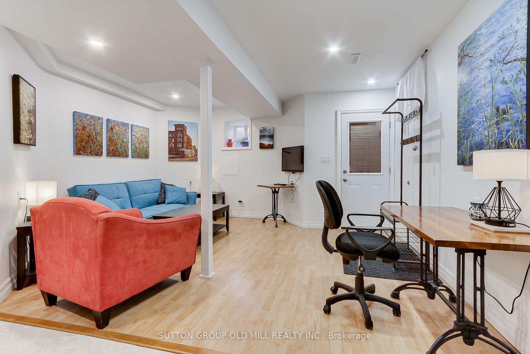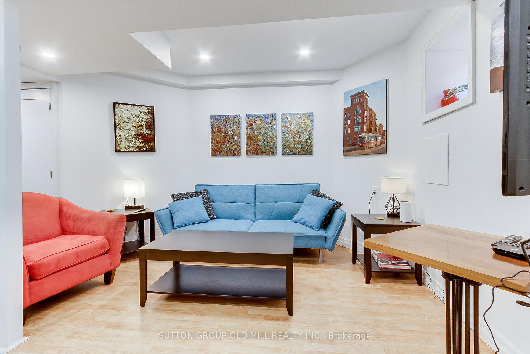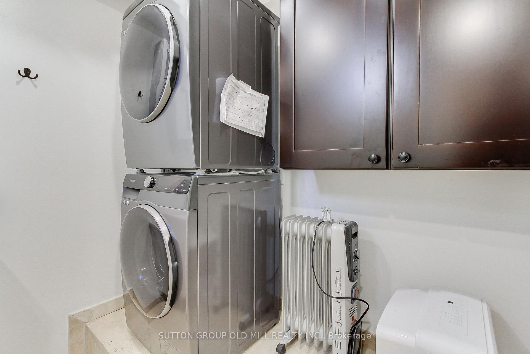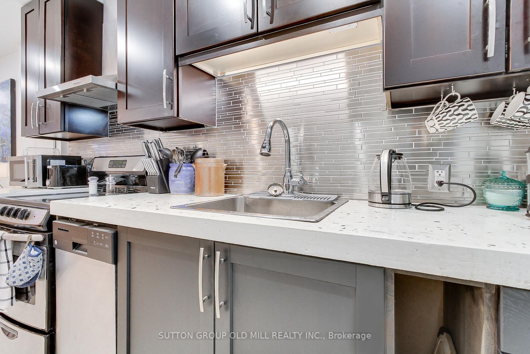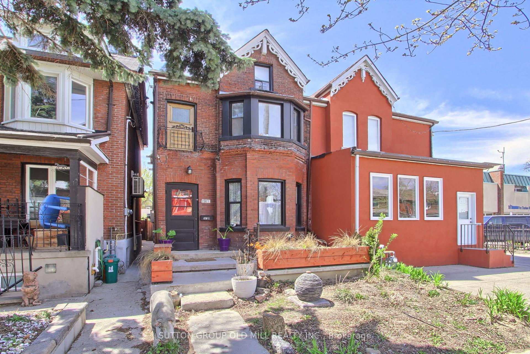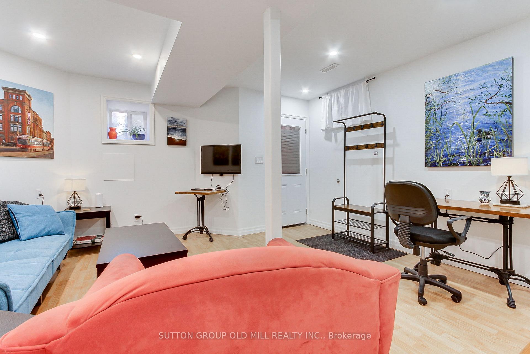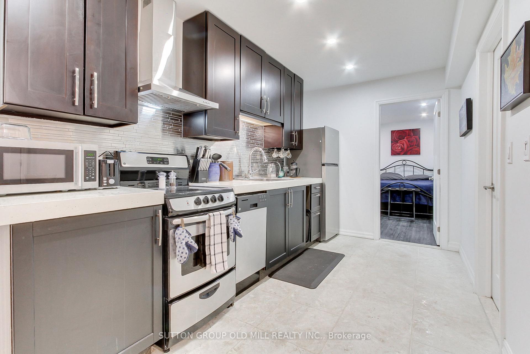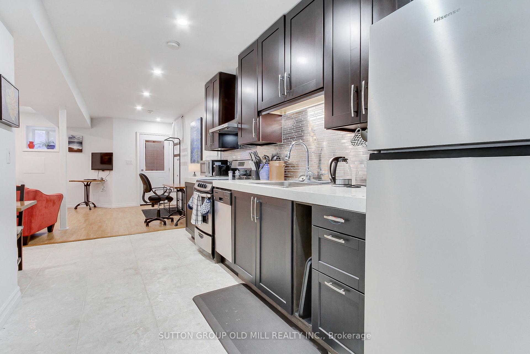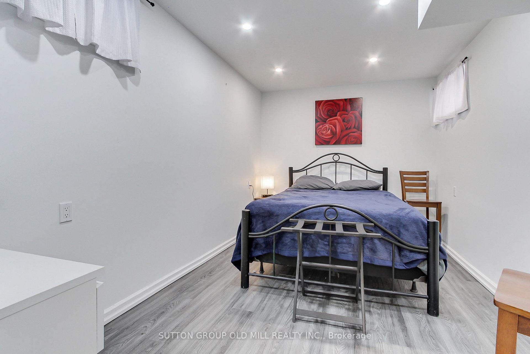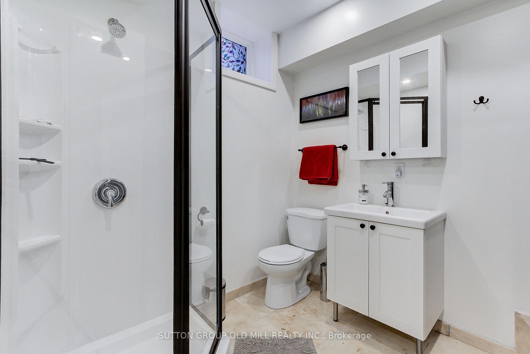$1,900
Available - For Rent
Listing ID: W12119620
128 1/2 Lansdowne Aven , Toronto, M6K 2V9, Toronto
| Charming 1-Bedroom Basement Apartment in Trendy Parkdale All Utilities Included!Welcome to this bright and spacious 1-bedroom basement apartment located in the vibrant heart of Torontos Parkdale neighbourhood. This thoughtfully designed unit features high ceilings that enhance the open feel of the space, and a modern kitchen equipped with contemporary finishes perfect for home cooks and entertainers alike.Enjoy a generously sized living room with sleek laminate flooring, ideal for relaxing or hosting guests. The large bedroom comes complete with an exit window for natural light and safety, as well as ample storage with a dresser and clothes cabinet included.All utilities are included in the rent just move in and enjoy! Steps away from Queen Street West, local cafes, shops, TTC access, and all the character Parkdale has to offer.heat, hydro, cable, internet, ensuite washer and dryer. |
| Price | $1,900 |
| Taxes: | $0.00 |
| Occupancy: | Vacant |
| Address: | 128 1/2 Lansdowne Aven , Toronto, M6K 2V9, Toronto |
| Acreage: | < .50 |
| Directions/Cross Streets: | Queen and Lansdowne |
| Rooms: | 3 |
| Bedrooms: | 1 |
| Bedrooms +: | 0 |
| Family Room: | F |
| Basement: | Separate Ent |
| Furnished: | Furn |
| Level/Floor | Room | Length(ft) | Width(ft) | Descriptions | |
| Room 1 | Basement | Living Ro | 14.99 | 12.79 | Laminate, Open Concept, Window |
| Room 2 | Basement | Kitchen | 11.78 | 11.78 | Modern Kitchen, Stainless Steel Appl, Concrete Counter |
| Room 3 | Basement | Bedroom | 14.37 | 8.99 | Laminate, Large Window |
| Washroom Type | No. of Pieces | Level |
| Washroom Type 1 | 3 | Basement |
| Washroom Type 2 | 0 | |
| Washroom Type 3 | 0 | |
| Washroom Type 4 | 0 | |
| Washroom Type 5 | 0 |
| Total Area: | 0.00 |
| Approximatly Age: | 100+ |
| Property Type: | Semi-Detached |
| Style: | 2 1/2 Storey |
| Exterior: | Brick |
| Garage Type: | Detached |
| Drive Parking Spaces: | 0 |
| Pool: | None |
| Laundry Access: | Ensuite |
| Approximatly Age: | 100+ |
| Approximatly Square Footage: | < 700 |
| CAC Included: | N |
| Water Included: | Y |
| Cabel TV Included: | Y |
| Common Elements Included: | N |
| Heat Included: | Y |
| Parking Included: | N |
| Condo Tax Included: | N |
| Building Insurance Included: | N |
| Fireplace/Stove: | N |
| Heat Type: | Forced Air |
| Central Air Conditioning: | Central Air |
| Central Vac: | N |
| Laundry Level: | Syste |
| Ensuite Laundry: | F |
| Elevator Lift: | False |
| Sewers: | Sewer |
| Utilities-Cable: | Y |
| Utilities-Hydro: | Y |
| Although the information displayed is believed to be accurate, no warranties or representations are made of any kind. |
| SUTTON GROUP OLD MILL REALTY INC. |
|
|

Dir:
647-472-6050
Bus:
905-709-7408
Fax:
905-709-7400
| Book Showing | Email a Friend |
Jump To:
At a Glance:
| Type: | Freehold - Semi-Detached |
| Area: | Toronto |
| Municipality: | Toronto W01 |
| Neighbourhood: | South Parkdale |
| Style: | 2 1/2 Storey |
| Approximate Age: | 100+ |
| Beds: | 1 |
| Baths: | 1 |
| Fireplace: | N |
| Pool: | None |
Locatin Map:

