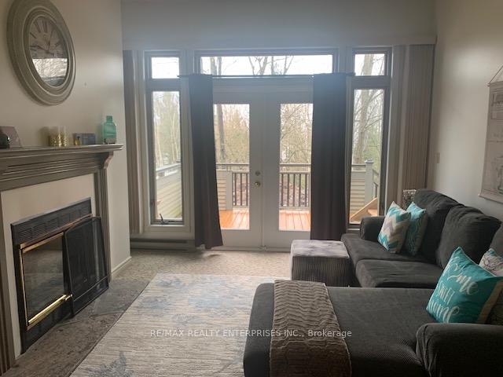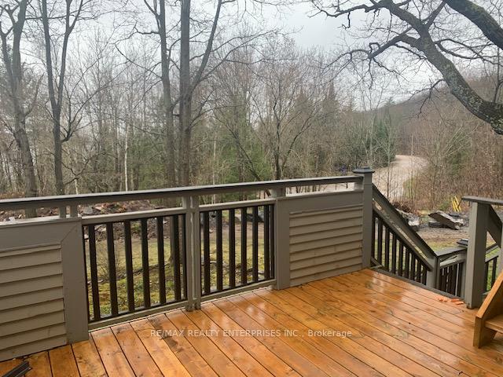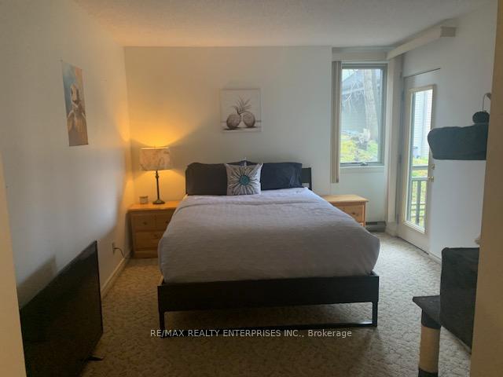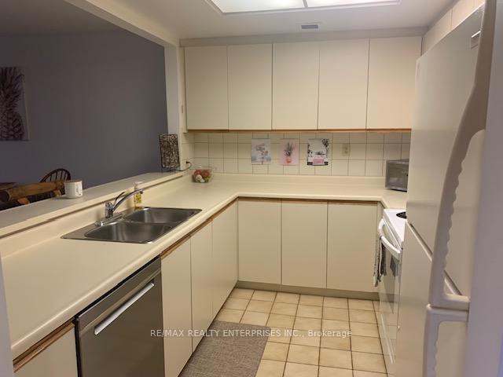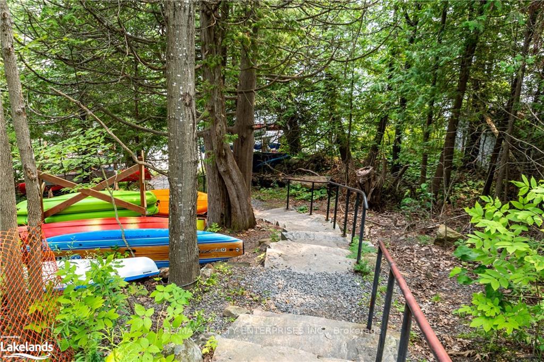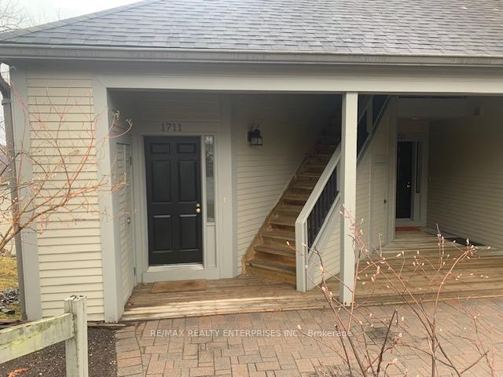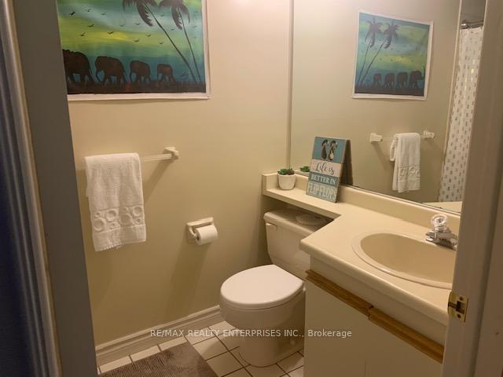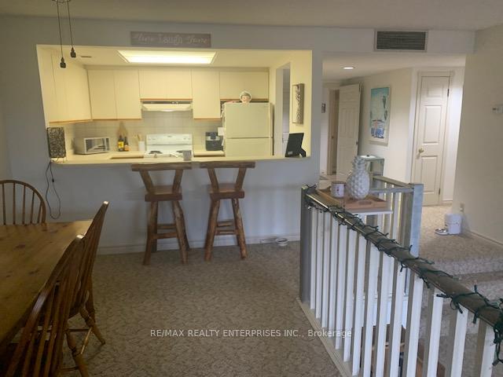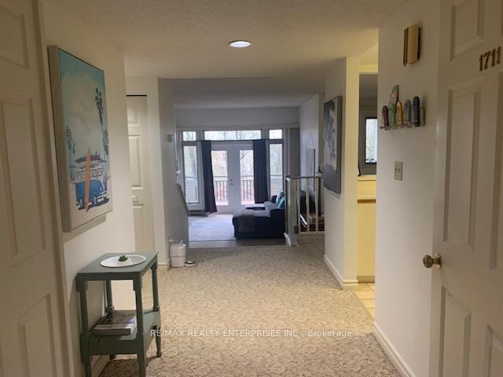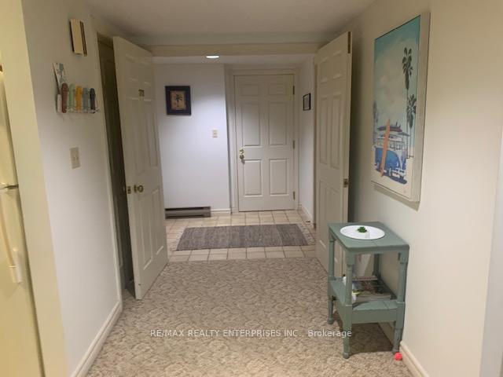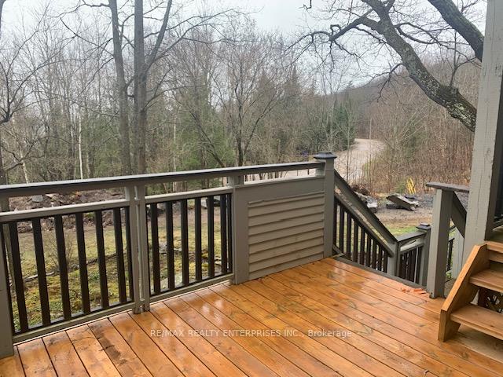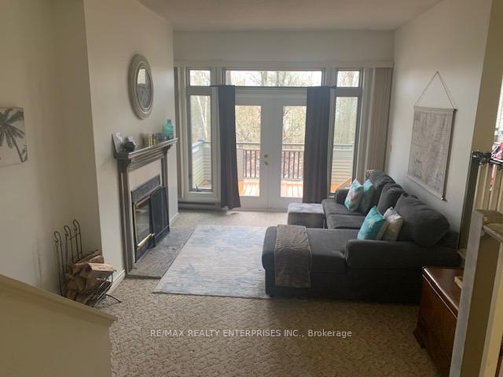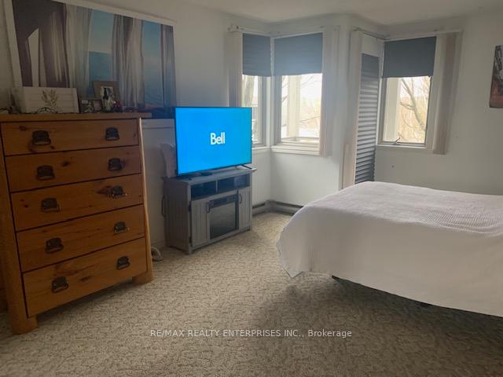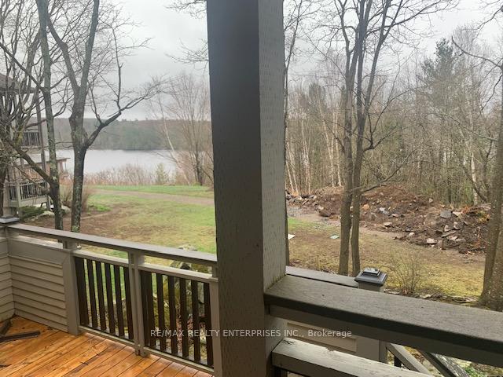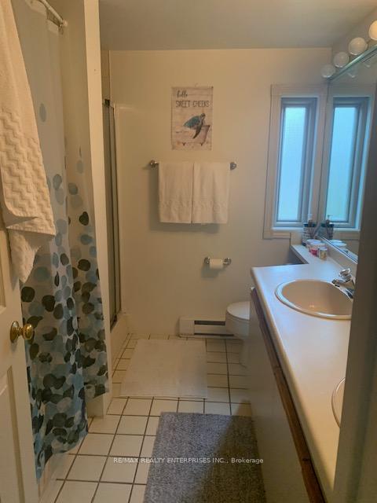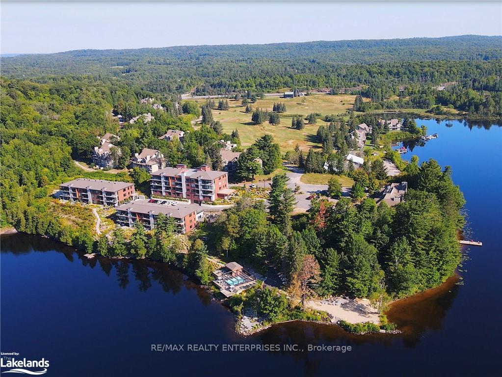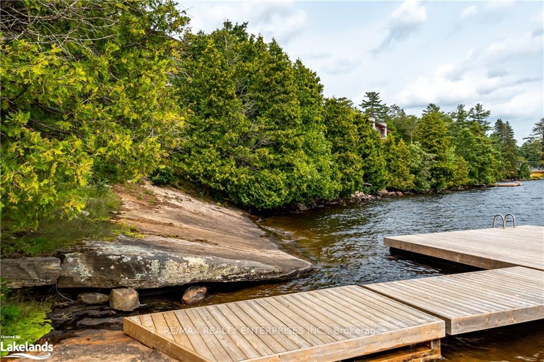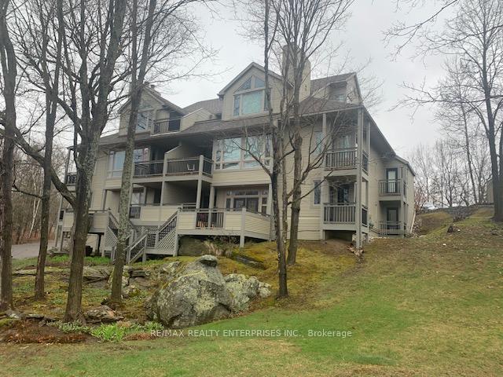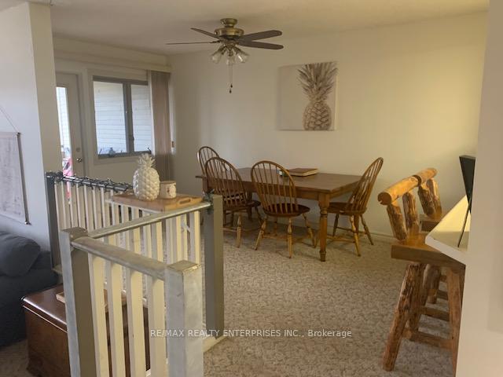$2,500
Available - For Rent
Listing ID: X12119778
1711 Grandview Hilltop Driv , Huntsville, P1H 2N1, Muskoka
| This Spacious 2 Bedroom 2 Bath Condo presents a spacious floor plan with sunken living room with walkout to one of the three decks. Each of the decks showcase a view of Fairy Lake and along with privacy. Easy access to the community swim dock along with access to walking trails are only steps away. The dining room is set just off the living room also with its own walkout. Both bedrooms are spacious including large closets. |
| Price | $2,500 |
| Taxes: | $0.00 |
| Occupancy: | Tenant |
| Address: | 1711 Grandview Hilltop Driv , Huntsville, P1H 2N1, Muskoka |
| Postal Code: | P1H 2N1 |
| Province/State: | Muskoka |
| Directions/Cross Streets: | Hwy 60 / Grandview Dr |
| Level/Floor | Room | Length(ft) | Width(ft) | Descriptions | |
| Room 1 | Main | Dining Ro | 15.97 | 10.99 | Broadloom, W/O To Deck, Ceiling Fan(s) |
| Room 2 | Main | Living Ro | 17.38 | 12 | Broadloom, W/O To Deck, Fireplace |
| Room 3 | Main | Kitchen | 10.59 | 8 | Broadloom, Overlooks Dining, B/I Dishwasher |
| Room 4 | Main | Primary B | 18.99 | 12.79 | Broadloom, W/O To Deck, 4 Pc Ensuite |
| Room 5 | Main | Bedroom 2 | 12.99 | 10.99 | Broadloom, W/O To Deck, 4 Pc Ensuite |
| Washroom Type | No. of Pieces | Level |
| Washroom Type 1 | 4 | Main |
| Washroom Type 2 | 0 | |
| Washroom Type 3 | 0 | |
| Washroom Type 4 | 0 | |
| Washroom Type 5 | 0 |
| Total Area: | 0.00 |
| Approximatly Age: | 31-50 |
| Washrooms: | 2 |
| Heat Type: | Forced Air |
| Central Air Conditioning: | Central Air |
| Although the information displayed is believed to be accurate, no warranties or representations are made of any kind. |
| RE/MAX REALTY ENTERPRISES INC. |
|
|

Dir:
647-472-6050
Bus:
905-709-7408
Fax:
905-709-7400
| Book Showing | Email a Friend |
Jump To:
At a Glance:
| Type: | Com - Condo Apartment |
| Area: | Muskoka |
| Municipality: | Huntsville |
| Neighbourhood: | Chaffey |
| Style: | Apartment |
| Approximate Age: | 31-50 |
| Beds: | 2 |
| Baths: | 2 |
| Fireplace: | Y |
Locatin Map:

