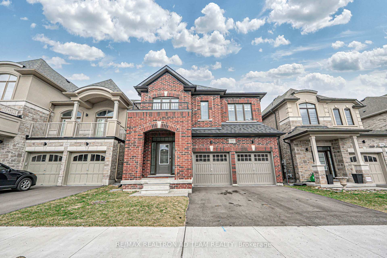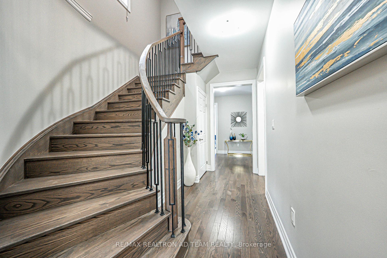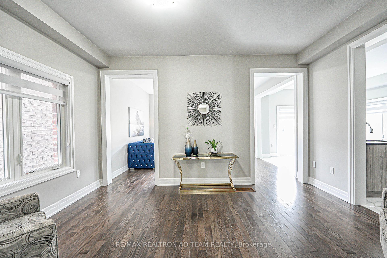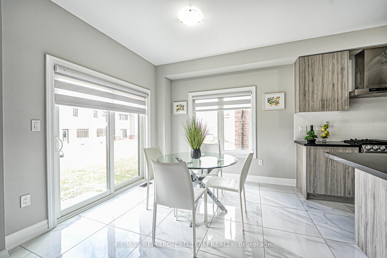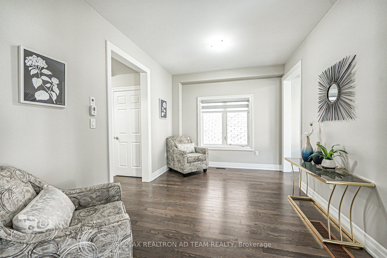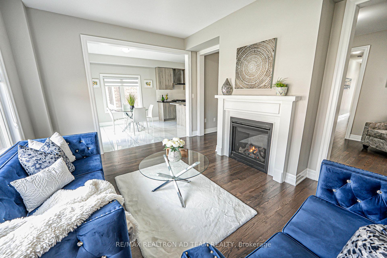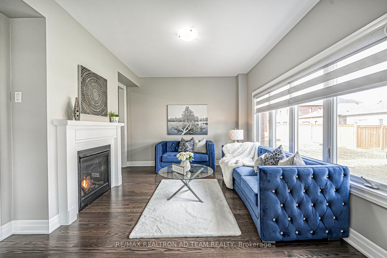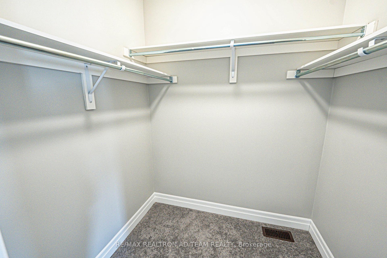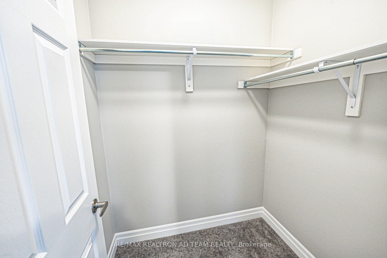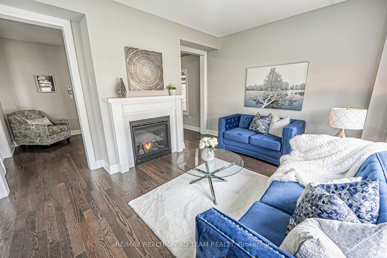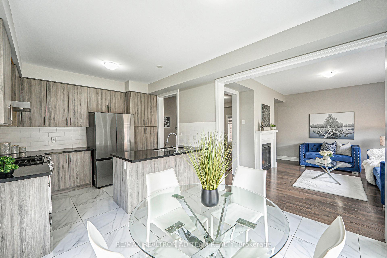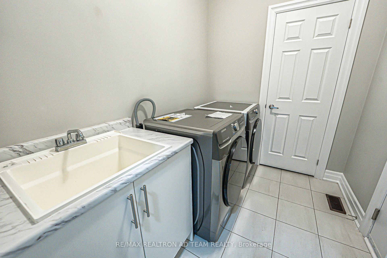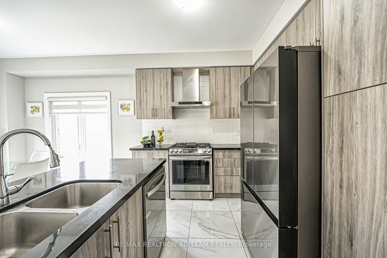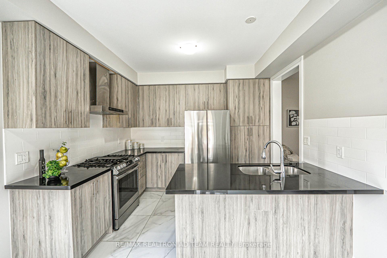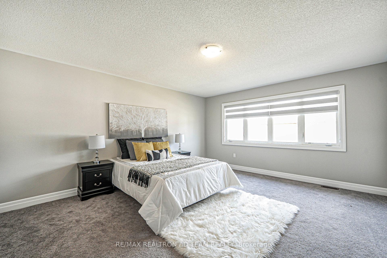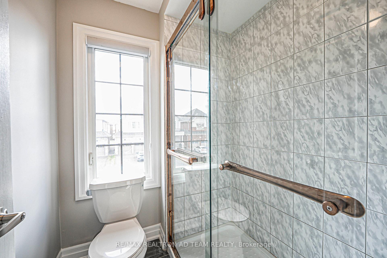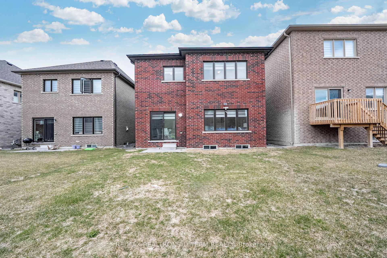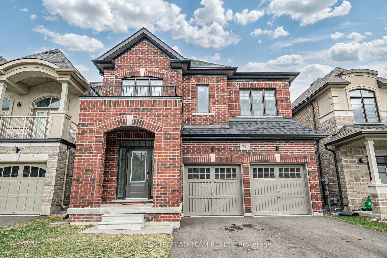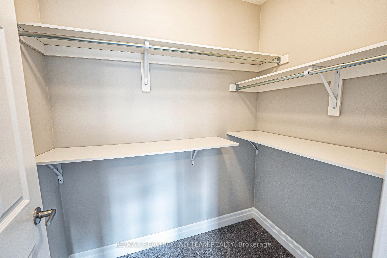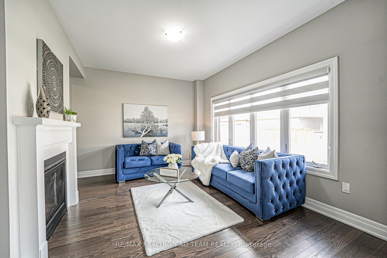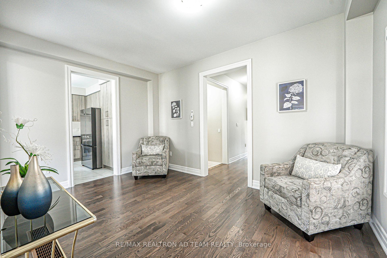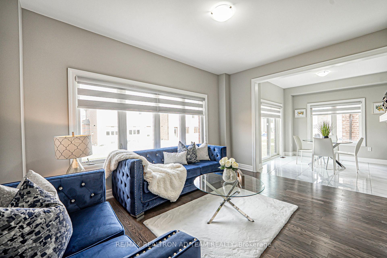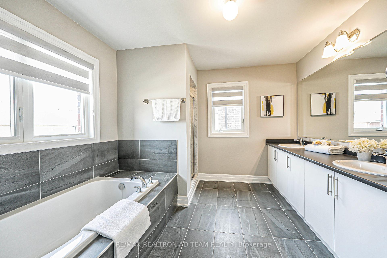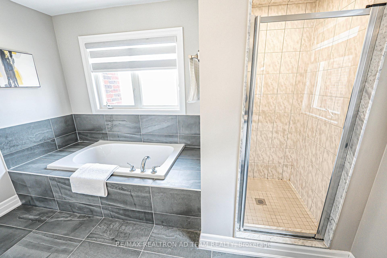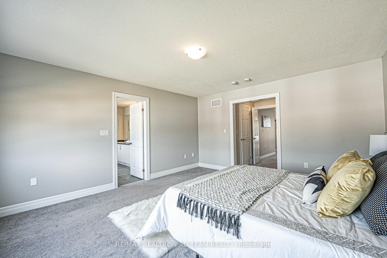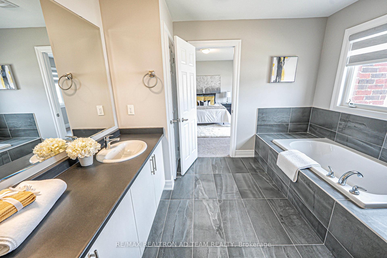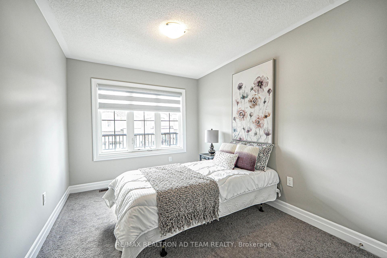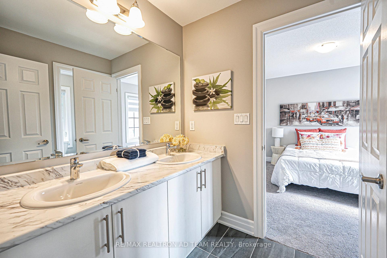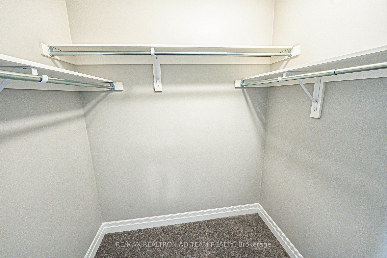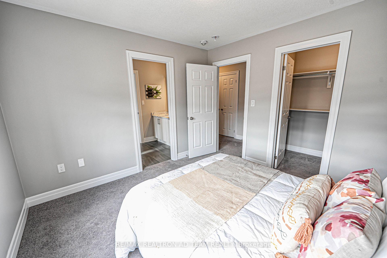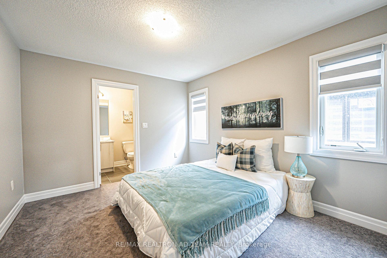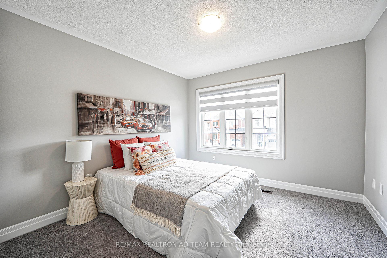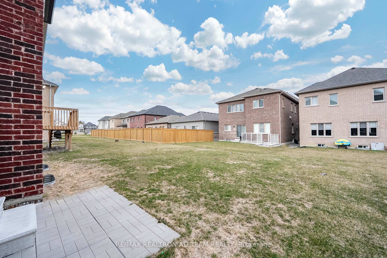$899,900
Available - For Sale
Listing ID: E12088902
211 Doug Finney Stre , Oshawa, L1K 3G3, Durham
| Beautiful All-Brick Home Featuring 4 Spacious Bedrooms And 4 Bathrooms! Bright And Inviting Family Room With A Cozy Fireplace. The Upgraded Kitchen Is Complete With Quartz Countertops, Stainless Steel Appliances, Upgraded Cabinetry, A Stylish Backsplash, And A Breakfast Bar, Perfect For Entertaining. Walk Out To The Backyard From The Breakfast Area For Seamless Indoor-Outdoor Living. The Large Primary Bedroom Boasts A Luxurious 5-Piece Ensuite And His & Hers Walk-In Closets. All Additional Bedrooms Are Generously Sized, With One Offering A Private Ensuite And Another With Semi-Ensuite Access. Convenient Main Floor Laundry, Upgraded Tile Flooring In The Foyer, Kitchen, Breakfast Area, And Powder Room. Elegant Oak Staircase With Iron Pickets, Zebra Blinds Throughout, And Direct Access To The Garage. Ideally Located Close To Hwy 401/407, Parks, Schools, Shops, Restaurants, And All Essential Amenities. This Is The Perfect Home For Growing Families! **EXTRAS** S/S Fridge, S/S Gas Stove, S/S Range Hood, S/S Dishwasher, Washer/Dryer, Central AC Zebra Blinds & All Light Fixtures. Hot Water Tank Is Rental. |
| Price | $899,900 |
| Taxes: | $7259.00 |
| Occupancy: | Owner |
| Address: | 211 Doug Finney Stre , Oshawa, L1K 3G3, Durham |
| Directions/Cross Streets: | Townline Rd N/Shankel Rd |
| Rooms: | 8 |
| Bedrooms: | 4 |
| Bedrooms +: | 0 |
| Family Room: | T |
| Basement: | Full |
| Level/Floor | Room | Length(ft) | Width(ft) | Descriptions | |
| Room 1 | Ground | Living Ro | 14.5 | 10 | Hardwood Floor, Window, Open Concept |
| Room 2 | Ground | Kitchen | 10.99 | 8.66 | Quartz Counter, Breakfast Bar, Stainless Steel Appl |
| Room 3 | Ground | Breakfast | 10.99 | 10 | W/O To Yard, Open Concept, Porcelain Floor |
| Room 4 | Ground | Family Ro | 14.5 | 12 | Hardwood Floor, Fireplace, Large Window |
| Room 5 | Second | Primary B | 14.17 | 16.83 | His and Hers Closets, Walk-In Closet(s), 5 Pc Ensuite |
| Room 6 | Second | Bedroom 2 | 10.99 | 12.33 | 4 Pc Ensuite, Walk-In Closet(s), Broadloom |
| Room 7 | Second | Bedroom 3 | 10.82 | 11.32 | Semi Ensuite, Walk-In Closet(s), Broadloom |
| Room 8 | Second | Bedroom 4 | 8.99 | 11.51 | Semi Ensuite, Closet, Window |
| Washroom Type | No. of Pieces | Level |
| Washroom Type 1 | 2 | Ground |
| Washroom Type 2 | 5 | Second |
| Washroom Type 3 | 4 | Second |
| Washroom Type 4 | 4 | Second |
| Washroom Type 5 | 0 |
| Total Area: | 0.00 |
| Approximatly Age: | 0-5 |
| Property Type: | Detached |
| Style: | 2-Storey |
| Exterior: | Brick |
| Garage Type: | Attached |
| (Parking/)Drive: | Private |
| Drive Parking Spaces: | 2 |
| Park #1 | |
| Parking Type: | Private |
| Park #2 | |
| Parking Type: | Private |
| Pool: | None |
| Approximatly Age: | 0-5 |
| Approximatly Square Footage: | 2000-2500 |
| CAC Included: | N |
| Water Included: | N |
| Cabel TV Included: | N |
| Common Elements Included: | N |
| Heat Included: | N |
| Parking Included: | N |
| Condo Tax Included: | N |
| Building Insurance Included: | N |
| Fireplace/Stove: | Y |
| Heat Type: | Forced Air |
| Central Air Conditioning: | Central Air |
| Central Vac: | N |
| Laundry Level: | Syste |
| Ensuite Laundry: | F |
| Sewers: | Sewer |
$
%
Years
This calculator is for demonstration purposes only. Always consult a professional
financial advisor before making personal financial decisions.
| Although the information displayed is believed to be accurate, no warranties or representations are made of any kind. |
| RE/MAX REALTRON AD TEAM REALTY |
|
|

Dir:
647-472-6050
Bus:
905-709-7408
Fax:
905-709-7400
| Virtual Tour | Book Showing | Email a Friend |
Jump To:
At a Glance:
| Type: | Freehold - Detached |
| Area: | Durham |
| Municipality: | Oshawa |
| Neighbourhood: | Eastdale |
| Style: | 2-Storey |
| Approximate Age: | 0-5 |
| Tax: | $7,259 |
| Beds: | 4 |
| Baths: | 4 |
| Fireplace: | Y |
| Pool: | None |
Locatin Map:
Payment Calculator:

