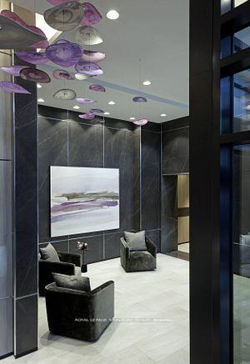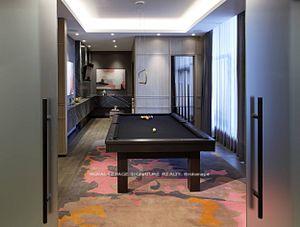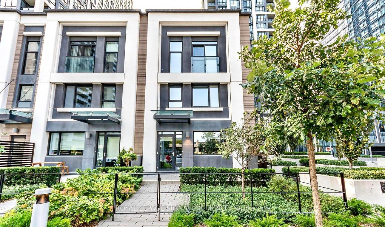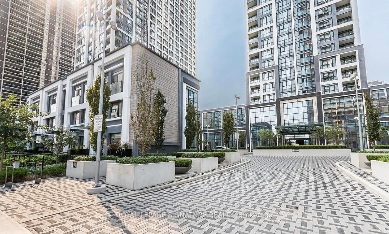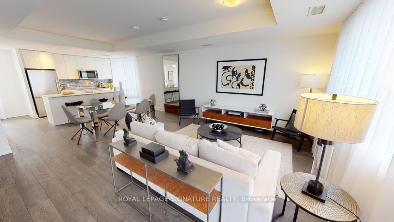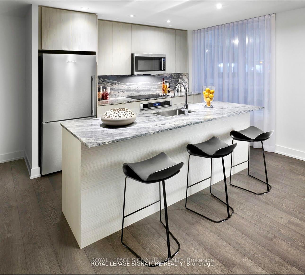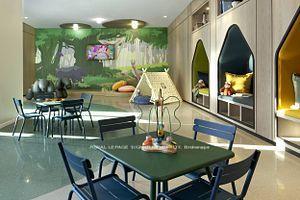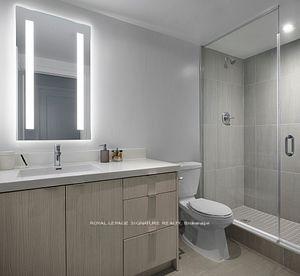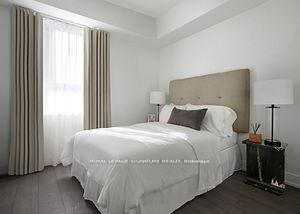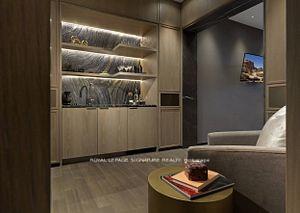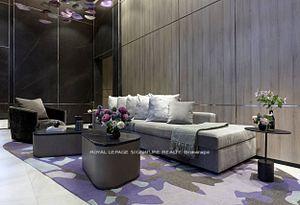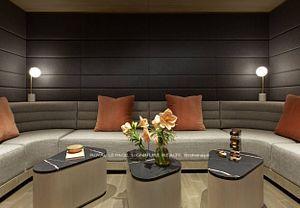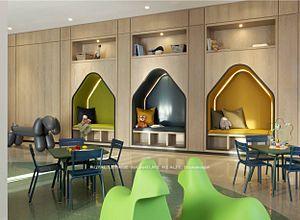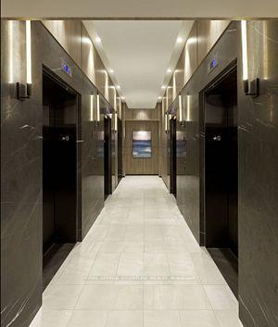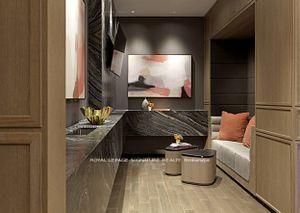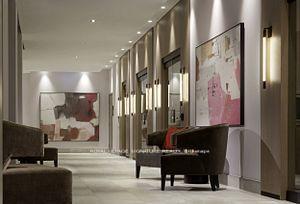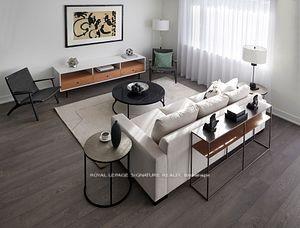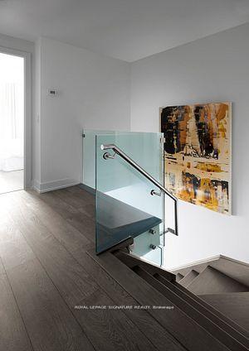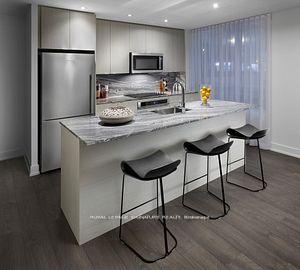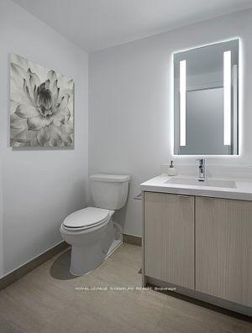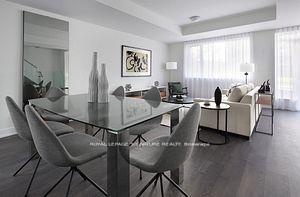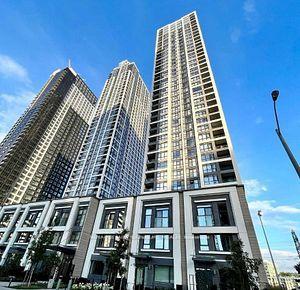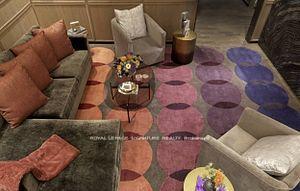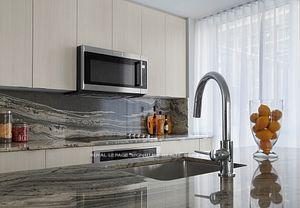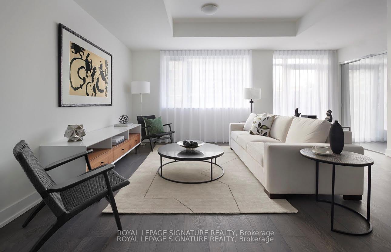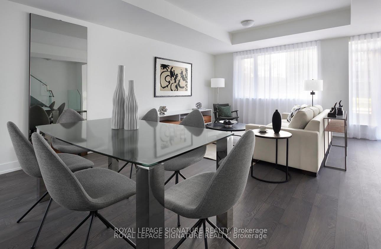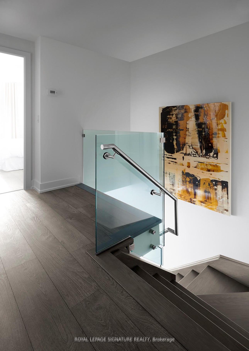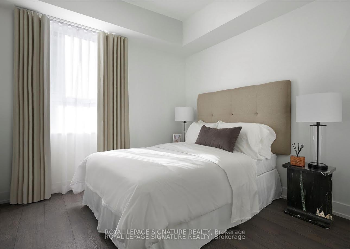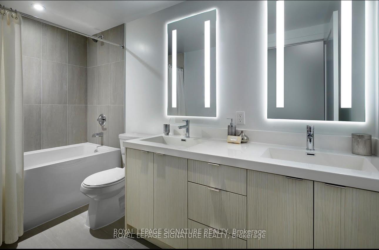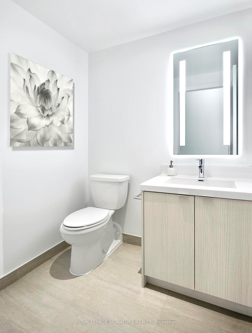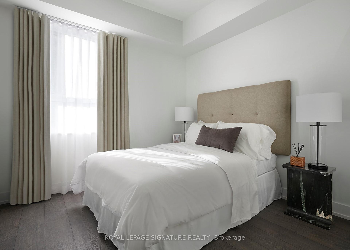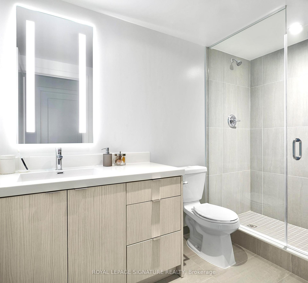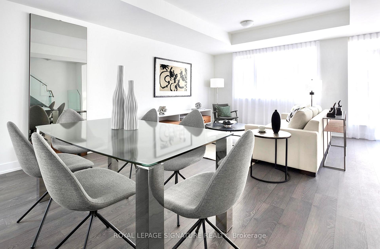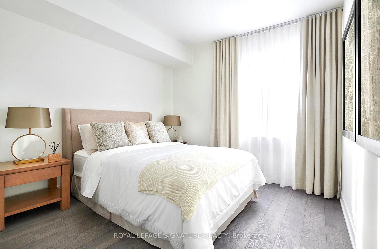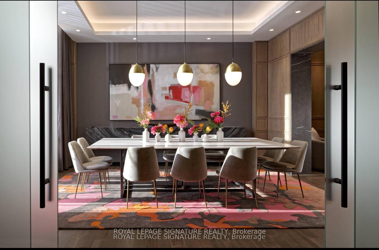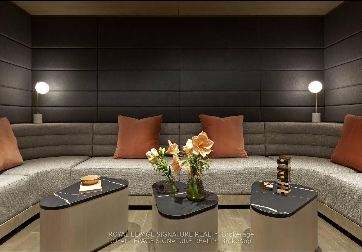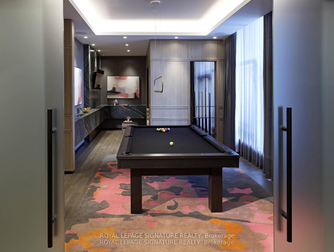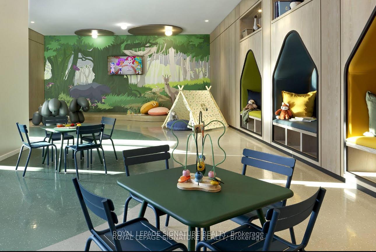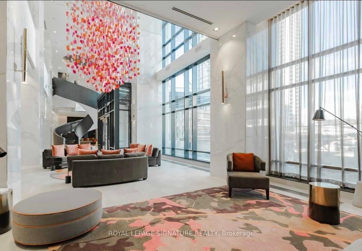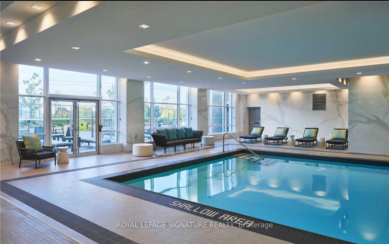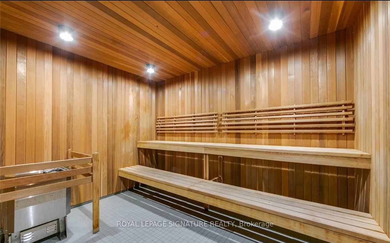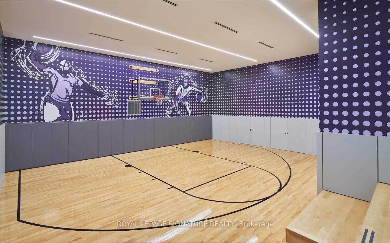$988,000
Available - For Sale
Listing ID: W12119790
5 Mabelle Aven , Toronto, M9A 0C8, Toronto
| Amazing 1 YR New Townhouse Never Lived In Featuring 3 Beds, 3 Baths With 9FtCeiling In Bloor Promenade Condo Tower Built By Tridel! This Corner Unit Is Flooded With Natural Light, Great Floor Plan, Spanning 1539 Sq Ft, Kitchen Equipped Wt S/S Appliances, Granite Countertop, Spacious Island. Enjoy All The Luxurious Amenities Of Building Including Gym, Yoga, Pool, Indoor Basketball, Game Room, Party Room, Theatre Room, Guest Suites, Kid-Zone. Conveniently Located Near Public Transportation, Shopping Centre And Restaurants. Great Choice For Those Seeking A Comfortable Lifestyle. Walking Distance To Islington Subway. |
| Price | $988,000 |
| Taxes: | $4792.44 |
| Occupancy: | Vacant |
| Address: | 5 Mabelle Aven , Toronto, M9A 0C8, Toronto |
| Postal Code: | M9A 0C8 |
| Province/State: | Toronto |
| Directions/Cross Streets: | Islington and Bloor |
| Level/Floor | Room | Length(ft) | Width(ft) | Descriptions | |
| Room 1 | Main | Living Ro | 18.01 | 22.6 | Hardwood Floor, Combined w/Dining, Large Window |
| Room 2 | Main | Dining Ro | 18.01 | 22.6 | Hardwood Floor, Combined w/Living, Open Concept |
| Room 3 | Main | Kitchen | 7.97 | 11.97 | Hardwood Floor, Stainless Steel Appl, Granite Counters |
| Room 4 | Upper | Primary B | 10.4 | 10.99 | Hardwood Floor, 4 Pc Ensuite, Walk-In Closet(s) |
| Room 5 | Upper | Bedroom 2 | 8.86 | 9.51 | Hardwood Floor, Window, Closet |
| Room 6 | Upper | Bedroom 3 | 8.86 | 10.59 | Hardwood Floor, Window, Closet |
| Room 7 | Upper | Laundry | 4 | 4.99 | Tile Floor, Separate Room |
| Washroom Type | No. of Pieces | Level |
| Washroom Type 1 | 2 | Main |
| Washroom Type 2 | 3 | Upper |
| Washroom Type 3 | 4 | Upper |
| Washroom Type 4 | 0 | |
| Washroom Type 5 | 0 |
| Total Area: | 0.00 |
| Approximatly Age: | New |
| Washrooms: | 3 |
| Heat Type: | Forced Air |
| Central Air Conditioning: | Central Air |
$
%
Years
This calculator is for demonstration purposes only. Always consult a professional
financial advisor before making personal financial decisions.
| Although the information displayed is believed to be accurate, no warranties or representations are made of any kind. |
| ROYAL LEPAGE SIGNATURE REALTY |
|
|

Dir:
647-472-6050
Bus:
905-709-7408
Fax:
905-709-7400
| Virtual Tour | Book Showing | Email a Friend |
Jump To:
At a Glance:
| Type: | Com - Common Element Con |
| Area: | Toronto |
| Municipality: | Toronto W08 |
| Neighbourhood: | Islington-City Centre West |
| Style: | 2-Storey |
| Approximate Age: | New |
| Tax: | $4,792.44 |
| Maintenance Fee: | $1,002.04 |
| Beds: | 3 |
| Baths: | 3 |
| Fireplace: | N |
Locatin Map:
Payment Calculator:


