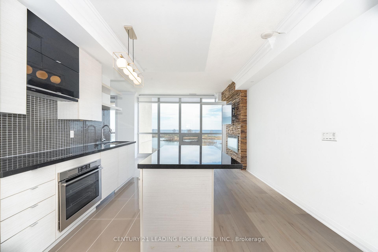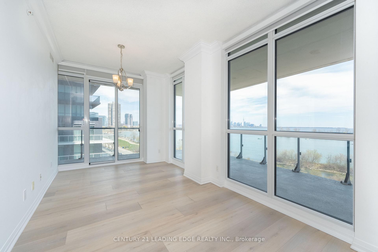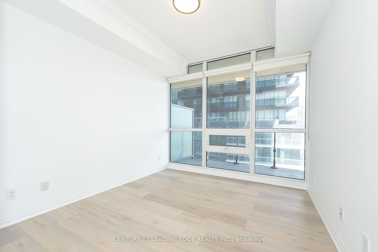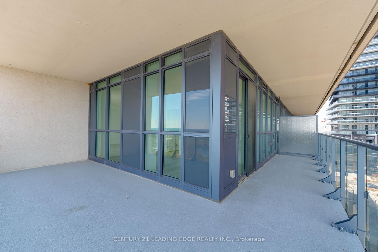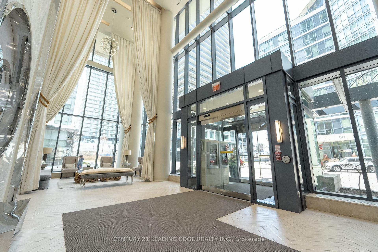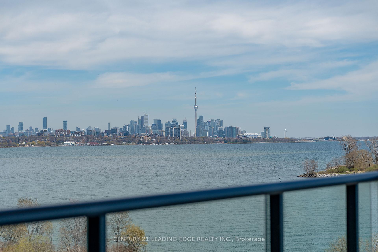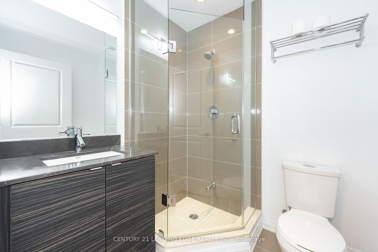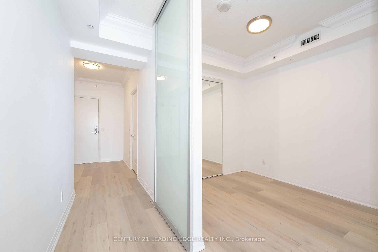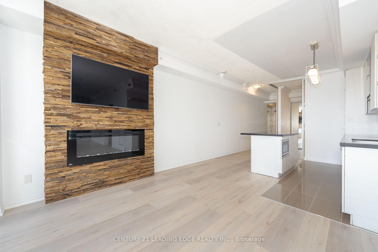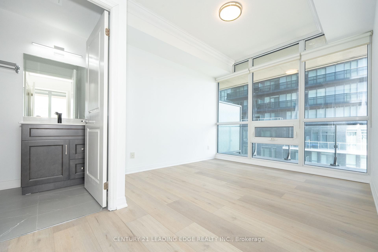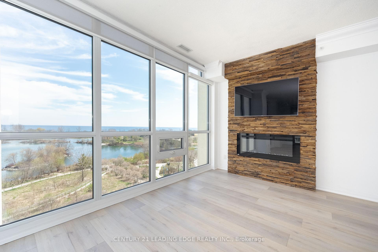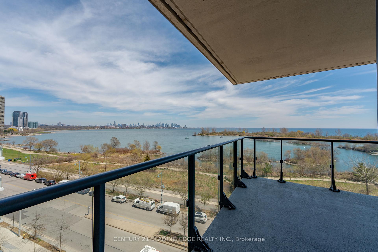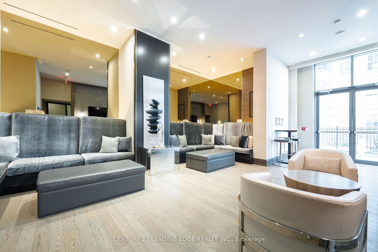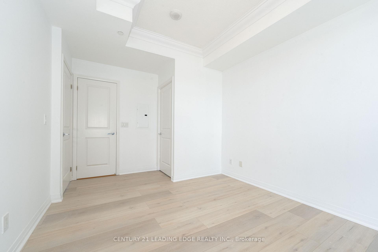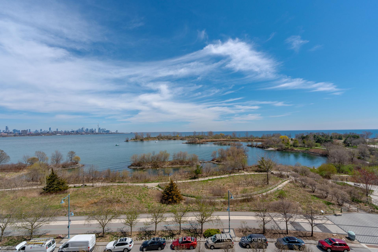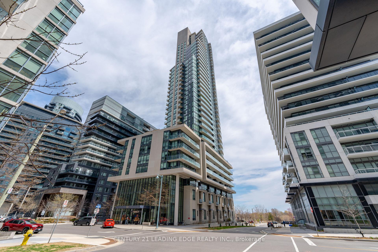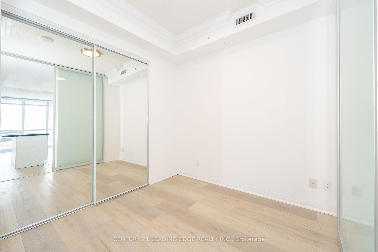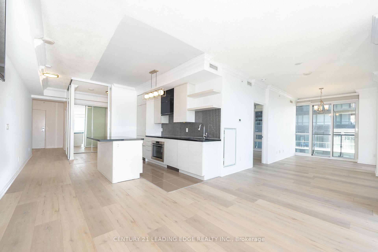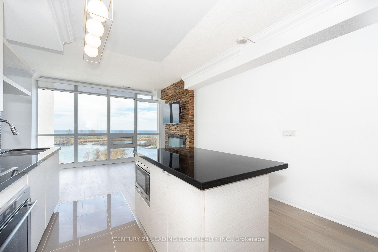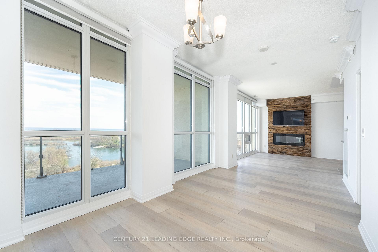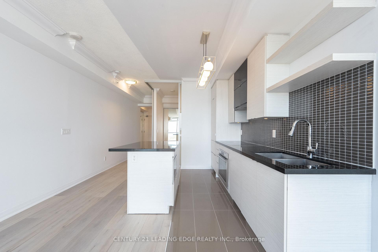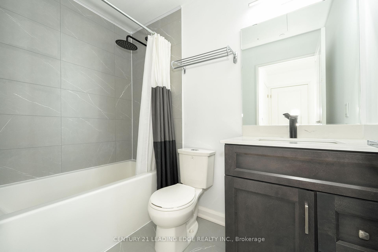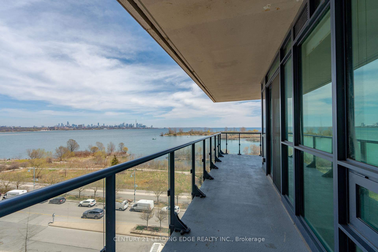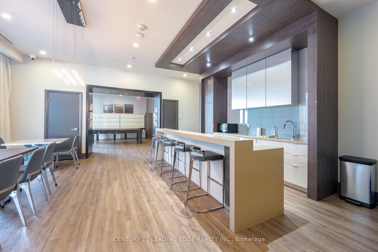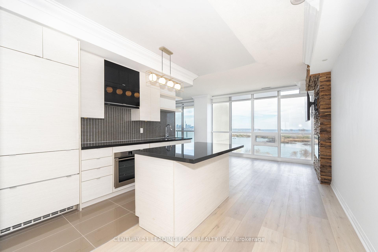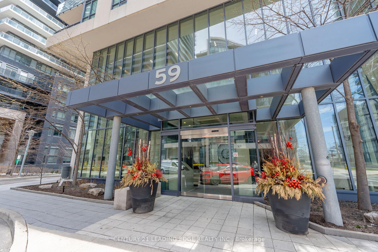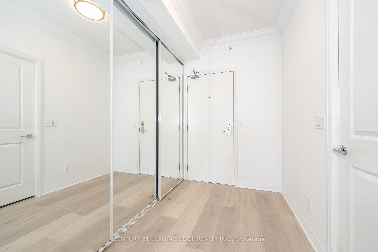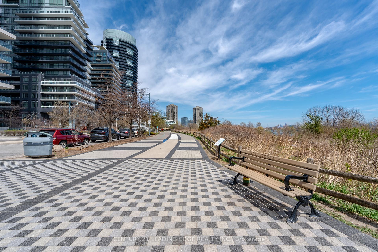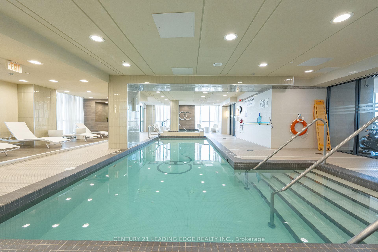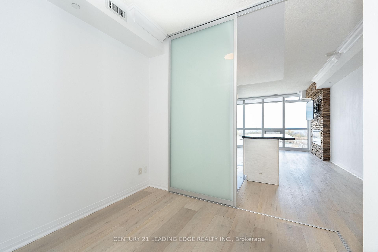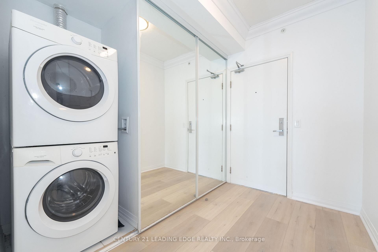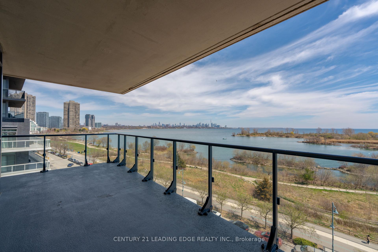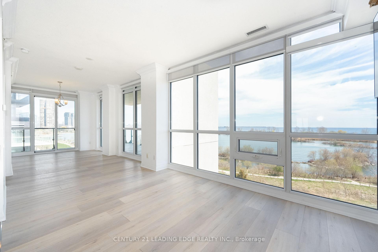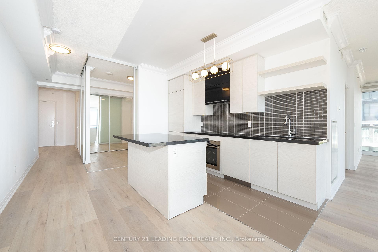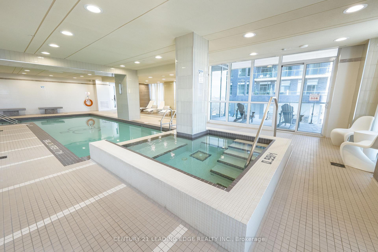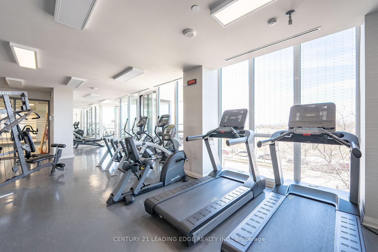$1,238,000
Available - For Sale
Listing ID: W12119821
59 ANNIE CRAIG Driv , Toronto, M8V 0C4, Toronto
| Experience luxury waterfront living in this stunning 2+1 bedroom, 2-bathroom condo in the heart of Toronto. 995 sqft + a large 285 sqft wrap around balcony (1 of only 6). This bright and spacious unit features floor-to-ceiling windows that flood the space with natural light and showcase breathtaking views of the city skyline. The open-concept layout is complemented by sleek laminate flooring throughout. Enjoy cooking and entertaining in a modern kitchen that flows seamlessly into the living and dining areas. The versatile den offers the perfect space for a home office or guest room. This unit includes two rare parking spaces ideal for city living. Residents enjoy access to world-class amenities including a gym, pool, concierge, and more. Conveniently located steps from transit, waterfront trails, dining, and shopping, this is Toronto condo living at its best. |
| Price | $1,238,000 |
| Taxes: | $5204.40 |
| Occupancy: | Vacant |
| Address: | 59 ANNIE CRAIG Driv , Toronto, M8V 0C4, Toronto |
| Postal Code: | M8V 0C4 |
| Province/State: | Toronto |
| Directions/Cross Streets: | Park Lawn and Lakeshore |
| Level/Floor | Room | Length(ft) | Width(ft) | Descriptions | |
| Room 1 | Main | Living Ro | 20.6 | 10 | Fireplace, Combined w/Dining, Overlook Water |
| Room 2 | Main | Dining Ro | 20.6 | 10 | Laminate, Combined w/Living, Overlook Water |
| Room 3 | Main | Kitchen | 11.71 | 12.4 | Granite Counters, Breakfast Bar, Overlook Water |
| Room 4 | Main | Den | 9.22 | 10.82 | Laminate, 4 Pc Ensuite, Window Floor to Ceil |
| Room 5 | Main | Primary B | 10 | 10.63 | Laminate, 4 Pc Ensuite, Window Floor to Ceil |
| Room 6 | Bedroom 2 | 8.63 | 8.63 | Closet, Overlook Water, Window Floor to Ceil |
| Washroom Type | No. of Pieces | Level |
| Washroom Type 1 | 3 | Flat |
| Washroom Type 2 | 4 | Flat |
| Washroom Type 3 | 0 | |
| Washroom Type 4 | 0 | |
| Washroom Type 5 | 0 |
| Total Area: | 0.00 |
| Sprinklers: | Conc |
| Washrooms: | 2 |
| Heat Type: | Heat Pump |
| Central Air Conditioning: | Central Air |
$
%
Years
This calculator is for demonstration purposes only. Always consult a professional
financial advisor before making personal financial decisions.
| Although the information displayed is believed to be accurate, no warranties or representations are made of any kind. |
| CENTURY 21 LEADING EDGE REALTY INC. |
|
|

Dir:
647-472-6050
Bus:
905-709-7408
Fax:
905-709-7400
| Virtual Tour | Book Showing | Email a Friend |
Jump To:
At a Glance:
| Type: | Com - Condo Apartment |
| Area: | Toronto |
| Municipality: | Toronto W06 |
| Neighbourhood: | Mimico |
| Style: | Apartment |
| Tax: | $5,204.4 |
| Maintenance Fee: | $748.31 |
| Beds: | 2+1 |
| Baths: | 2 |
| Fireplace: | Y |
Locatin Map:
Payment Calculator:

