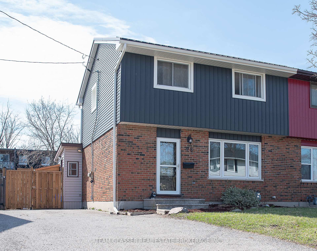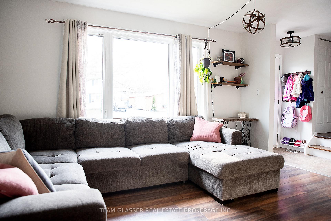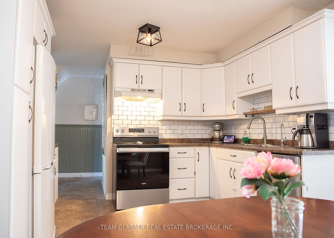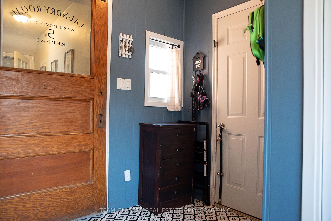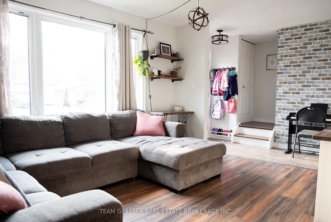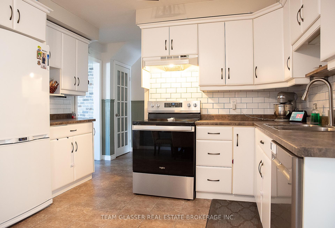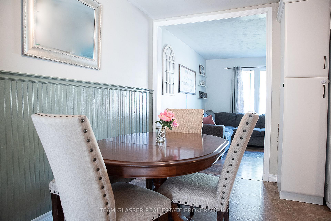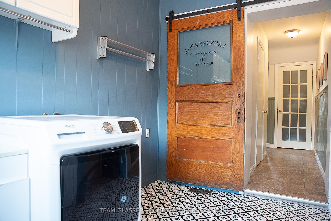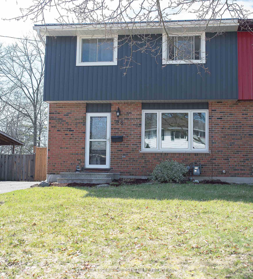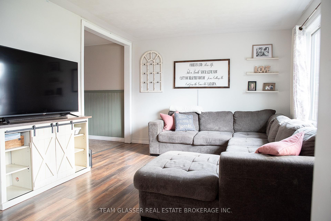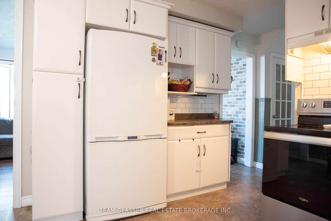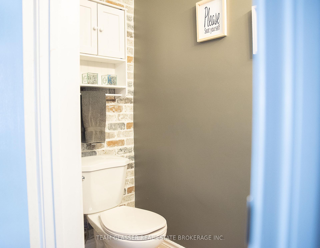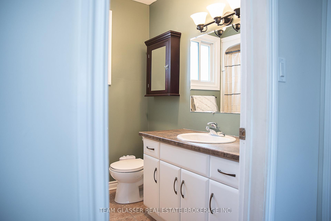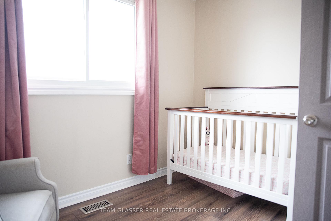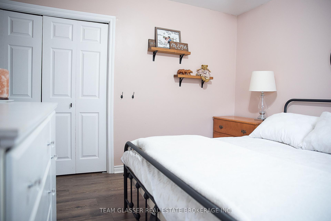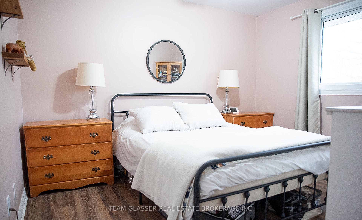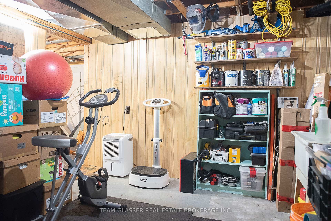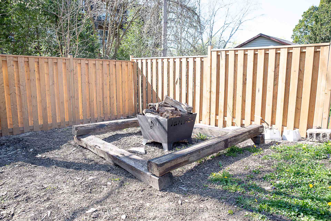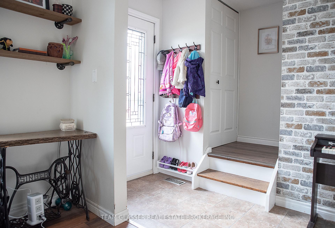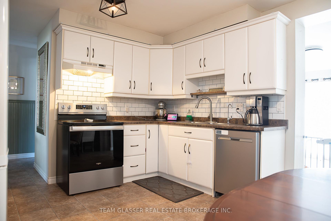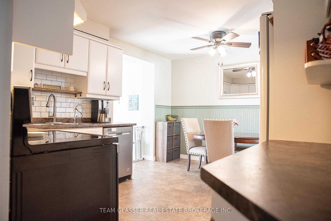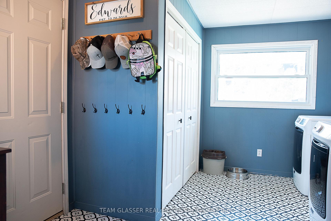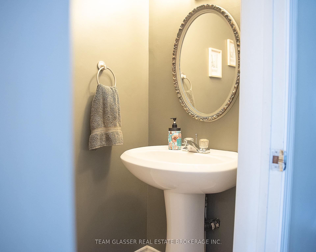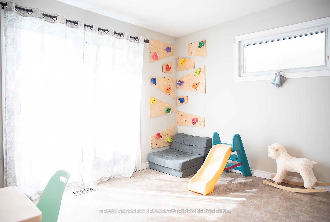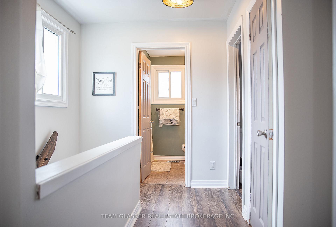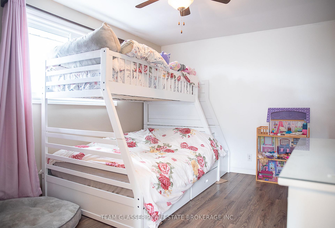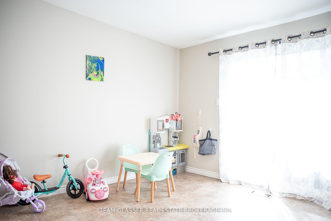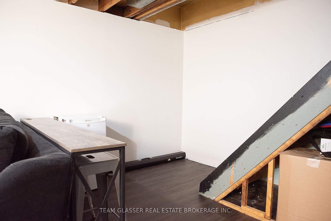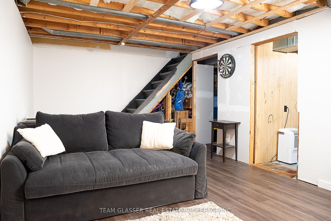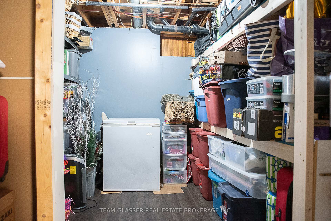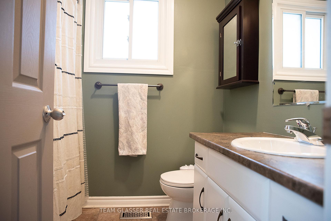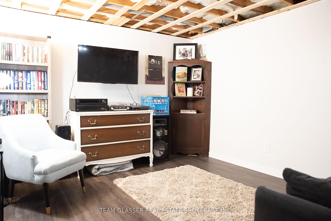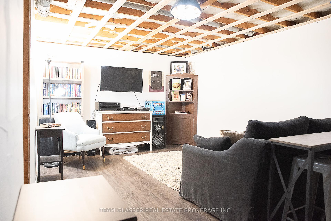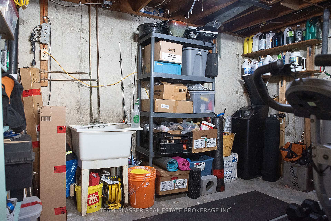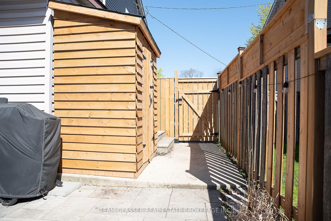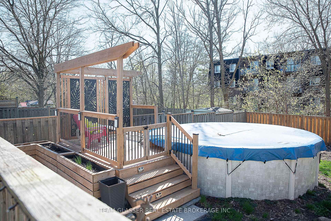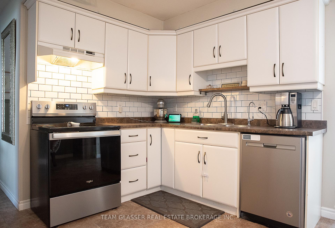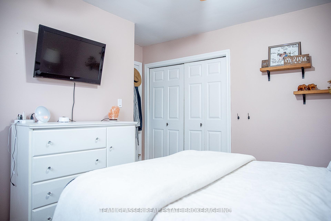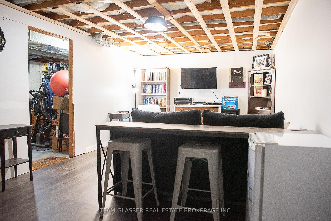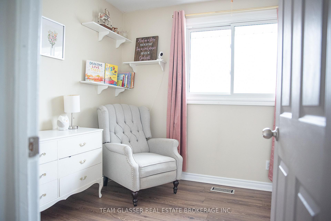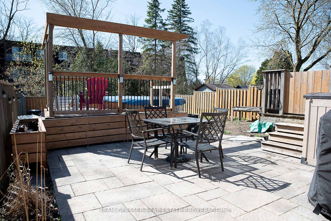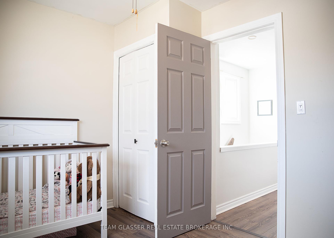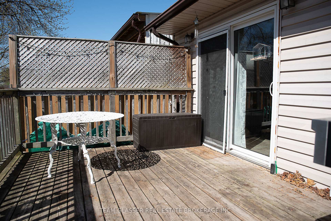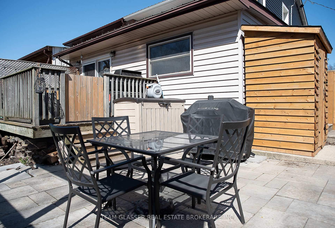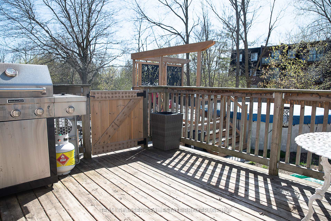$484,999
Available - For Sale
Listing ID: X12116083
28 PARKVIEW Heig , Aylmer, N5H 2J8, Elgin
| Welcome to 28 Parkview Heights, Aylmer! This beautifully updated 1,350 SqFt, 3-bedroom, 1.5-bathroom semi-detached home with main floor laundry is move-in ready with a long list of major improvements already completed. Enjoy peace of mind with a new metal roof (2021), new siding, fascia, and eavestroughs (2024), and updated light fixtures throughout the interior and exterior (2021). The partially finished basement features new subfloor, insulation, and vinyl flooring (2020), offering extra living space for your family. The backyard is a true oasis with a saltwater pool featuring a DEL Ozonator (2022), addition of a deck and patio (2022), and a newer fence (2024). Electrical upgrades (120V & 240V) were run to the back of the yard in 2022, providing options for a hot tub, workshop, or more. Inside, enjoy the stylish new kitchen backsplash (2025) and fresh laminate floors upstairs (2019). Other updates include an owned water heater (2018) and washer and dryer (2019). Located in a family-friendly neighbourhood, this home is close to parks, schools, downtown shops, restaurants, the Aylmer Outdoor Pool, and the East Elgin Community Complex. Don't miss the chance to own a home that's been cared for and upgraded with no detail overlooked book your showing today! |
| Price | $484,999 |
| Taxes: | $2801.00 |
| Occupancy: | Owner |
| Address: | 28 PARKVIEW Heig , Aylmer, N5H 2J8, Elgin |
| Directions/Cross Streets: | John St & Talbot St |
| Rooms: | 9 |
| Rooms +: | 0 |
| Bedrooms: | 3 |
| Bedrooms +: | 0 |
| Family Room: | T |
| Basement: | Full |
| Level/Floor | Room | Length(ft) | Width(ft) | Descriptions | |
| Room 1 | Main | Kitchen | 14.24 | 11.38 | |
| Room 2 | Main | Living Ro | 17.81 | 11.38 | |
| Room 3 | Main | Dining Ro | 11.64 | 11.58 | |
| Room 4 | Main | Laundry | 11.58 | 10.23 | |
| Room 5 | Second | Bedroom | 13.64 | 10.23 | |
| Room 6 | Second | Bedroom | 12.23 | 10.43 | |
| Room 7 | Second | Bedroom | 10.73 | 8.23 | |
| Room 8 | Second | Bathroom | 7.48 | 6.66 | |
| Room 9 | Main | Bathroom | 6.82 | 3.02 | |
| Room 10 | Basement | Furnace R | 10.99 | 8.1 | |
| Room 11 | Basement | Exercise | 12.2 | 11.71 |
| Washroom Type | No. of Pieces | Level |
| Washroom Type 1 | 2 | Main |
| Washroom Type 2 | 4 | Second |
| Washroom Type 3 | 0 | |
| Washroom Type 4 | 0 | |
| Washroom Type 5 | 0 |
| Total Area: | 0.00 |
| Property Type: | Semi-Detached |
| Style: | 2-Storey |
| Exterior: | Vinyl Siding, Brick |
| Garage Type: | None |
| (Parking/)Drive: | Lane, Priv |
| Drive Parking Spaces: | 3 |
| Park #1 | |
| Parking Type: | Lane, Priv |
| Park #2 | |
| Parking Type: | Lane |
| Park #3 | |
| Parking Type: | Private |
| Pool: | None |
| Approximatly Square Footage: | < 700 |
| CAC Included: | N |
| Water Included: | N |
| Cabel TV Included: | N |
| Common Elements Included: | N |
| Heat Included: | N |
| Parking Included: | N |
| Condo Tax Included: | N |
| Building Insurance Included: | N |
| Fireplace/Stove: | N |
| Heat Type: | Forced Air |
| Central Air Conditioning: | Central Air |
| Central Vac: | N |
| Laundry Level: | Syste |
| Ensuite Laundry: | F |
| Sewers: | Sewer |
$
%
Years
This calculator is for demonstration purposes only. Always consult a professional
financial advisor before making personal financial decisions.
| Although the information displayed is believed to be accurate, no warranties or representations are made of any kind. |
| TEAM GLASSER REAL ESTATE BROKERAGE INC. |
|
|

Dir:
35 X 132
| Book Showing | Email a Friend |
Jump To:
At a Glance:
| Type: | Freehold - Semi-Detached |
| Area: | Elgin |
| Municipality: | Aylmer |
| Neighbourhood: | Aylmer |
| Style: | 2-Storey |
| Tax: | $2,801 |
| Beds: | 3 |
| Baths: | 2 |
| Fireplace: | N |
| Pool: | None |
Locatin Map:
Payment Calculator:

