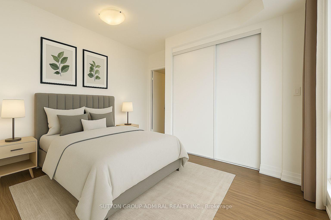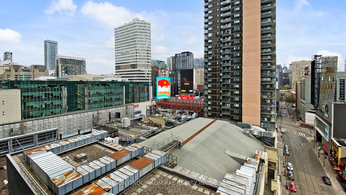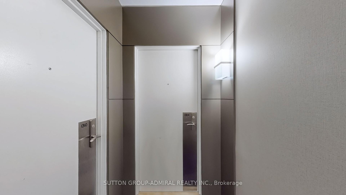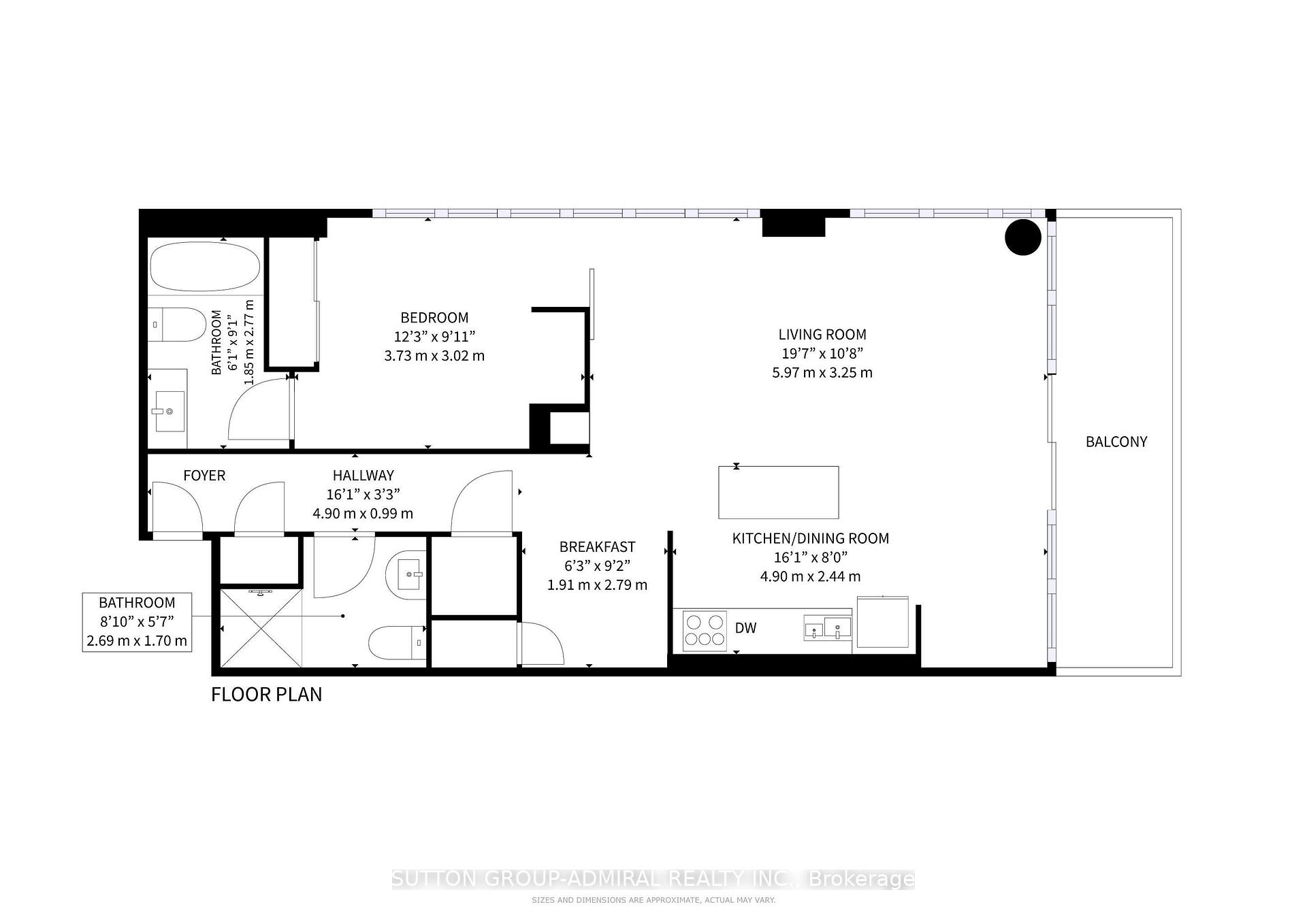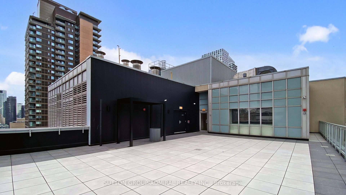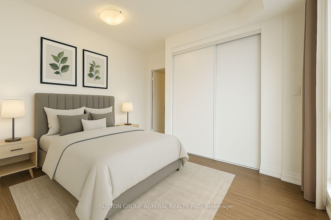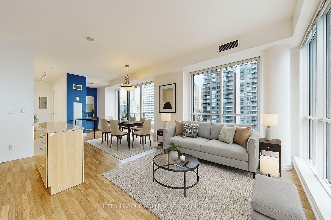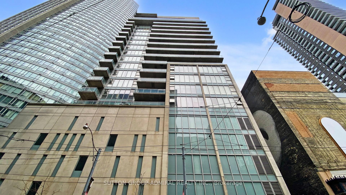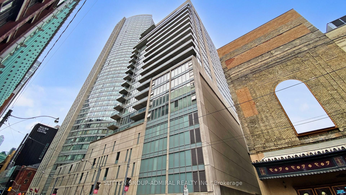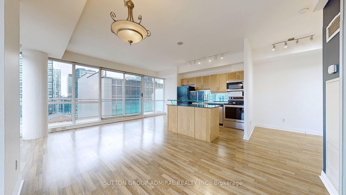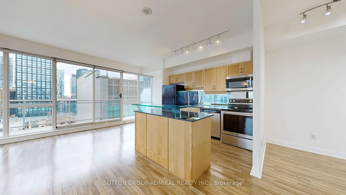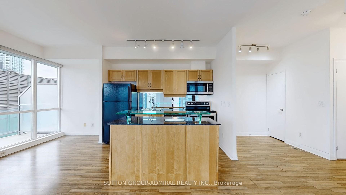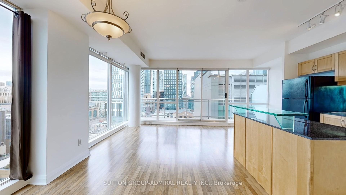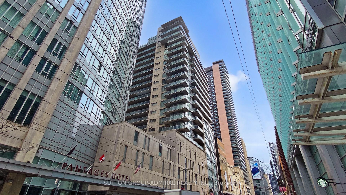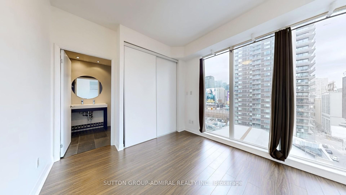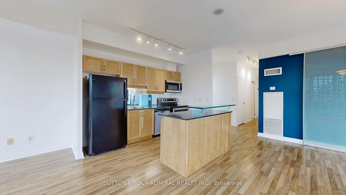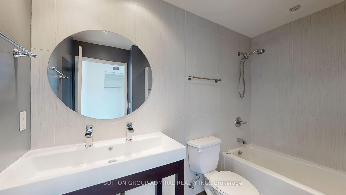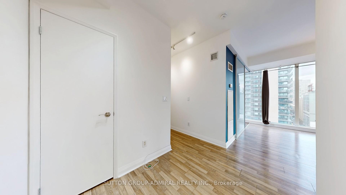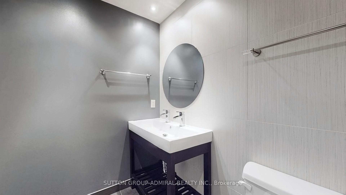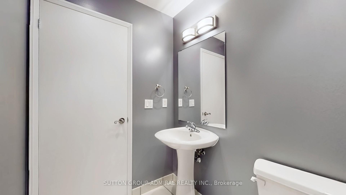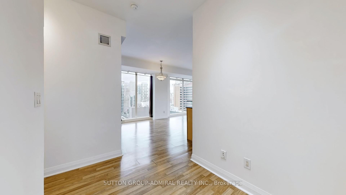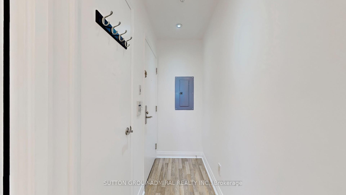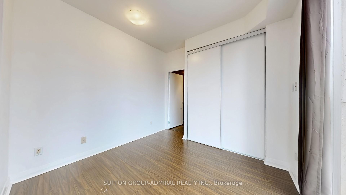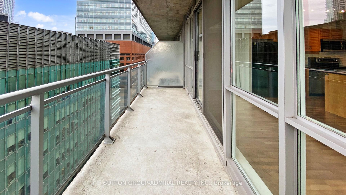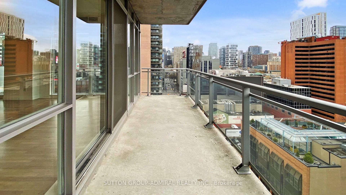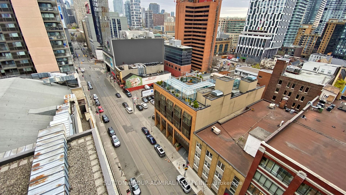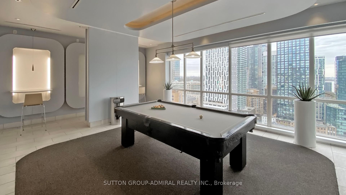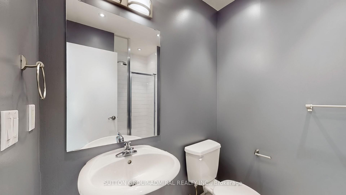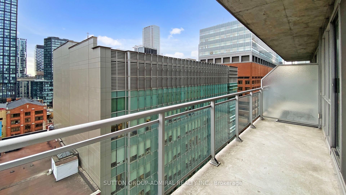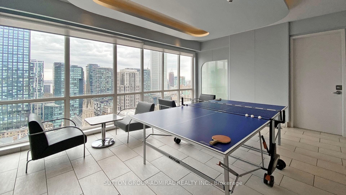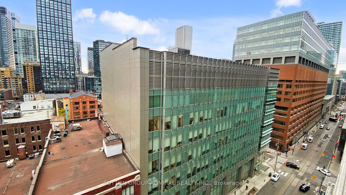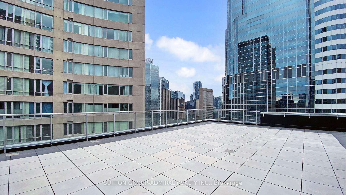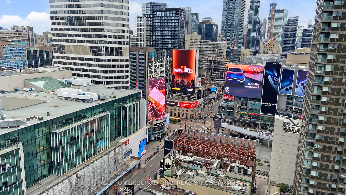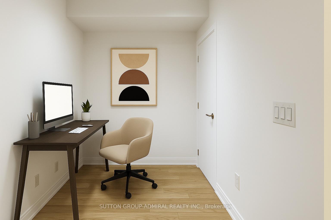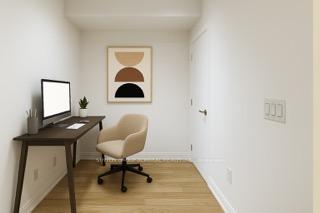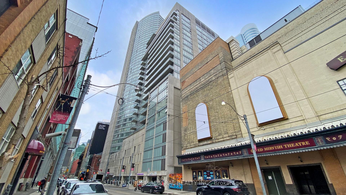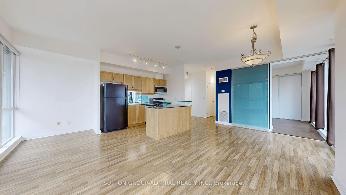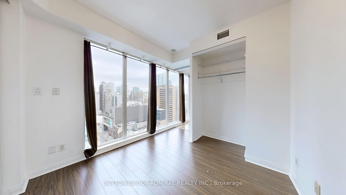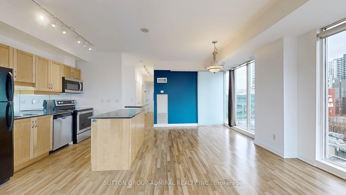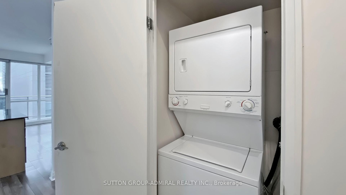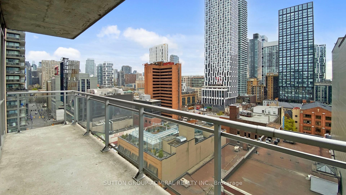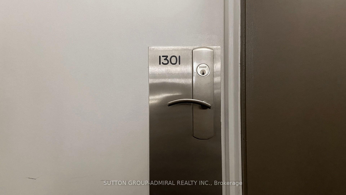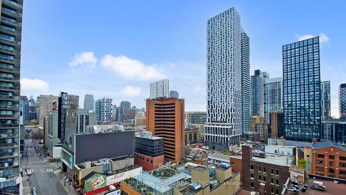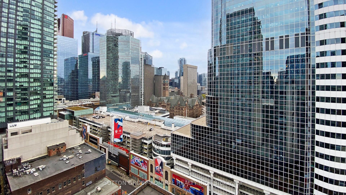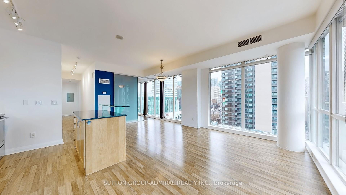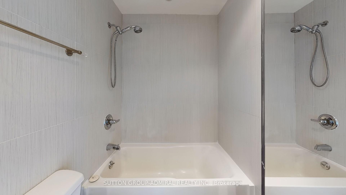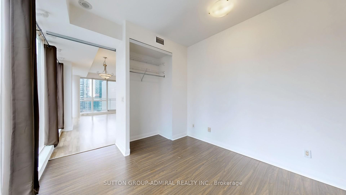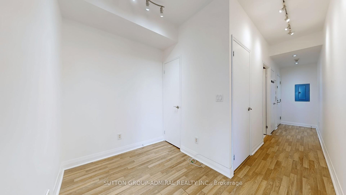$589,000
Available - For Sale
Listing ID: C12119697
220 Victoria Stre , Toronto, M5B 2R6, Toronto
| Welcome to 220 Victoria St, Suite 1301, a bright, meticulously clean and impressively spacious 1+1 bedroom, 2 full bathroom CORNER unit in the heart of downtown Toronto. Move-in ready! With floor-to-ceiling windows wrapping the east-facing corner, this suite is filled with natural light and showcases panoramic views of the Eaton Centre and Yonge-Dundas Square.Thoughtfully designed for modern living, the layout offers exceptional functionality. Enjoy a large kitchen island perfect for casual dining and entertaining, full-sized appliances, and ample storage including a pantry closet and two full closets in the generously sized primary suite. The rare two FULL bathrooms are a true luxury no need for guests to use your ensuite! A spacious den offers flexibility for a home office or guest space, and a large 100 sq ft balcony provides a private outdoor retreat. Parking and locker are included - a rare find in this location. Don't drive? The parking spot previously rented for $250/month, adding excellent value. Step outside and you are surrounded by the best of downtown living: the iconic Eaton Centre, TTC subway and streetcars, TMU, U of T, St. Michaels Hospital, theatres, restaurants, and every convenience imaginable. Residents also enjoy excellent building management and amenities including a newly renovated rooftop patio, billiards and ping pong rooms, and a party room with kitchen.This is downtown living at its most convenient - bright, functional, and right in the centre of it all. This incredible value is priced to sell! ***Maintenance Includes ALL UTILITIES*** |
| Price | $589,000 |
| Taxes: | $3111.51 |
| Assessment Year: | 2024 |
| Occupancy: | Vacant |
| Address: | 220 Victoria Stre , Toronto, M5B 2R6, Toronto |
| Postal Code: | M5B 2R6 |
| Province/State: | Toronto |
| Directions/Cross Streets: | Yonge/Dundas |
| Level/Floor | Room | Length(ft) | Width(ft) | Descriptions | |
| Room 1 | Main | Kitchen | 10.23 | 6.99 | Combined w/Living, W/O To Balcony, Vinyl Floor |
| Room 2 | Main | Living Ro | 19.91 | 19.25 | Combined w/Dining, Vinyl Floor, Large Window |
| Room 3 | Main | Den | 6.26 | 5.84 | Pantry, Vinyl Floor |
| Room 4 | Main | Primary B | 13.74 | 10.5 | 3 Pc Ensuite, Large Window, Double Closet |
| Room 5 | Main | Laundry | |||
| Room 6 | Main | Bathroom | 3 Pc Bath | ||
| Room 7 | Main | Bathroom | 3 Pc Bath |
| Washroom Type | No. of Pieces | Level |
| Washroom Type 1 | 3 | Main |
| Washroom Type 2 | 0 | |
| Washroom Type 3 | 0 | |
| Washroom Type 4 | 0 | |
| Washroom Type 5 | 0 |
| Total Area: | 0.00 |
| Approximatly Age: | 16-30 |
| Sprinklers: | Moni |
| Washrooms: | 2 |
| Heat Type: | Forced Air |
| Central Air Conditioning: | Central Air |
| Elevator Lift: | True |
$
%
Years
This calculator is for demonstration purposes only. Always consult a professional
financial advisor before making personal financial decisions.
| Although the information displayed is believed to be accurate, no warranties or representations are made of any kind. |
| SUTTON GROUP-ADMIRAL REALTY INC. |
|
|

Dir:
647-472-6050
Bus:
905-709-7408
Fax:
905-709-7400
| Virtual Tour | Book Showing | Email a Friend |
Jump To:
At a Glance:
| Type: | Com - Condo Apartment |
| Area: | Toronto |
| Municipality: | Toronto C08 |
| Neighbourhood: | Church-Yonge Corridor |
| Style: | 1 Storey/Apt |
| Approximate Age: | 16-30 |
| Tax: | $3,111.51 |
| Maintenance Fee: | $1,070.44 |
| Beds: | 1+1 |
| Baths: | 2 |
| Fireplace: | N |
Locatin Map:
Payment Calculator:

