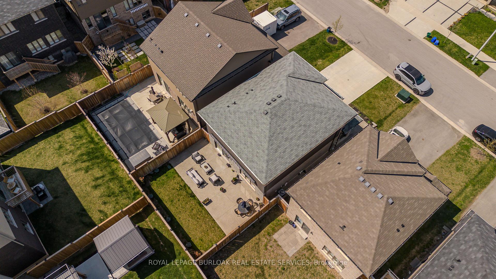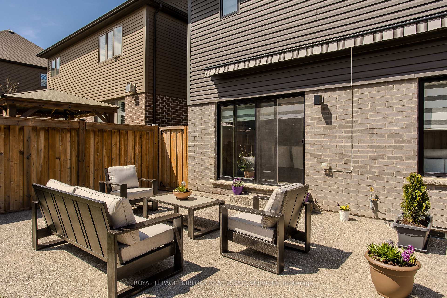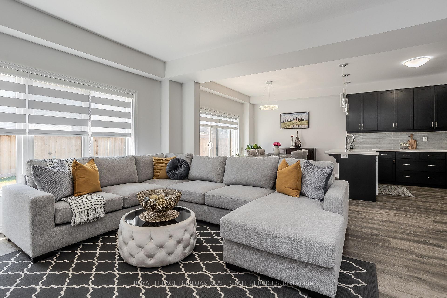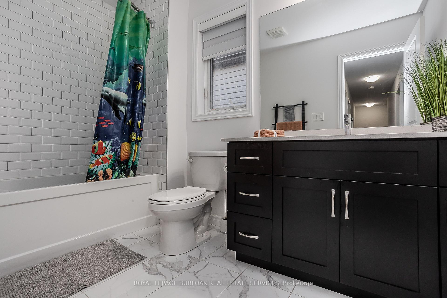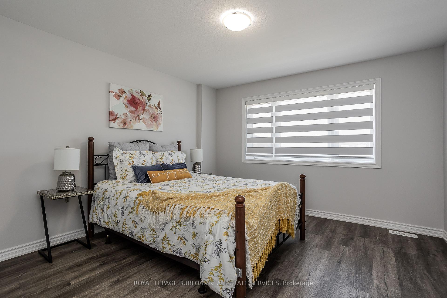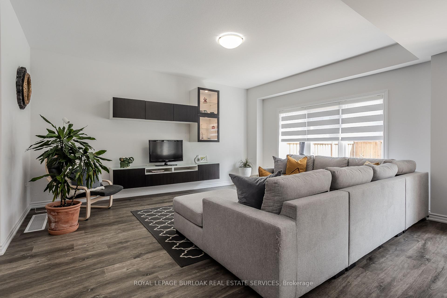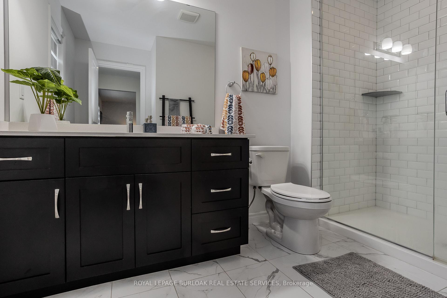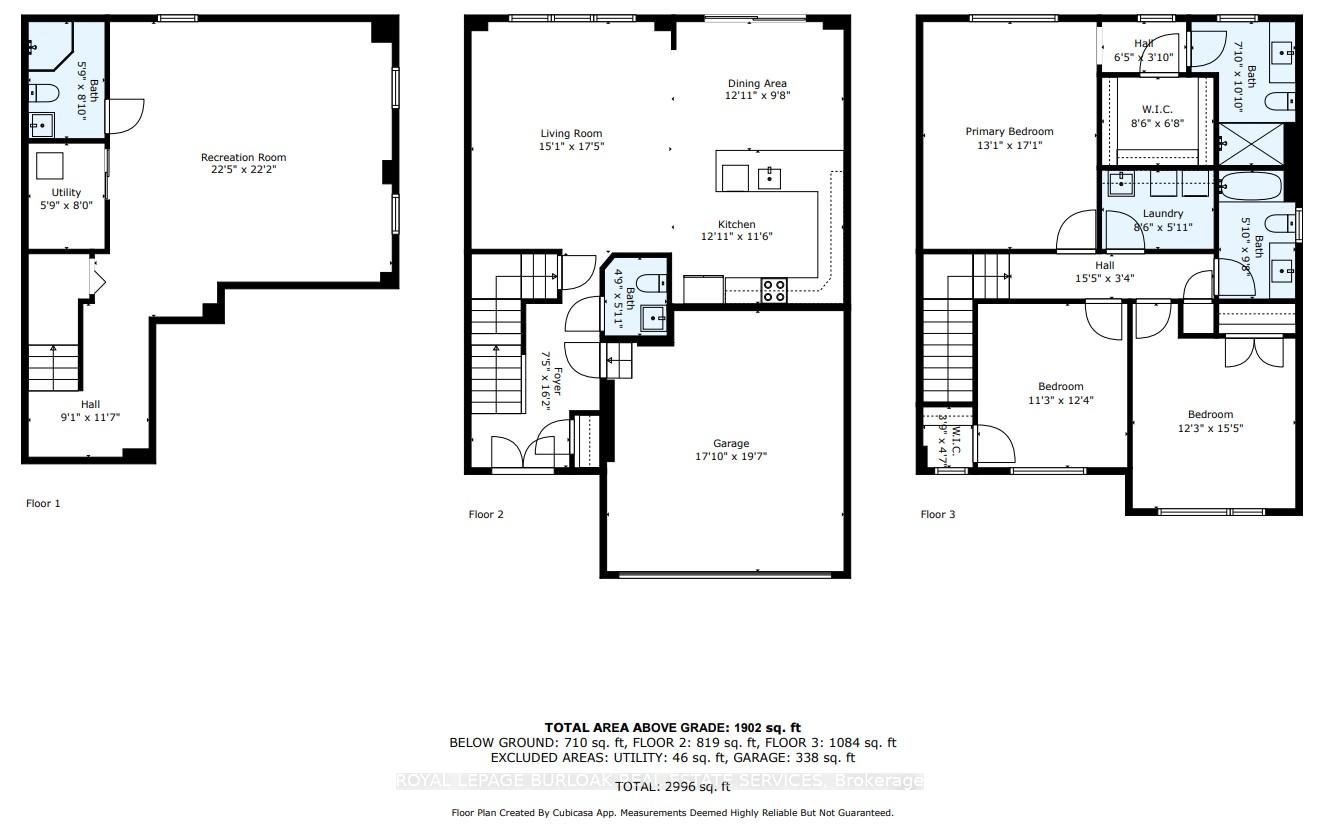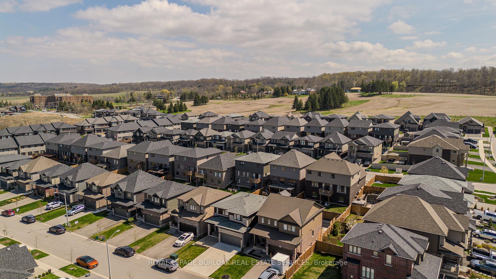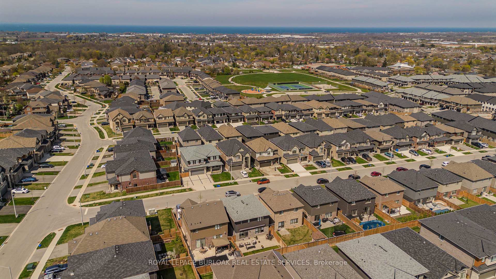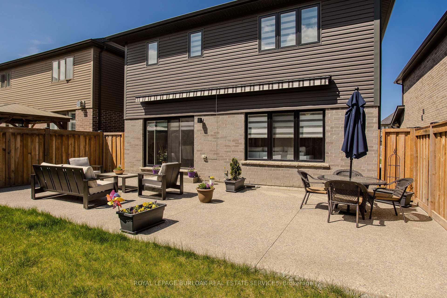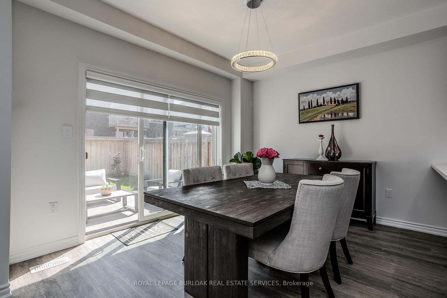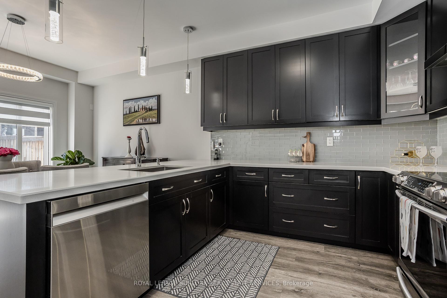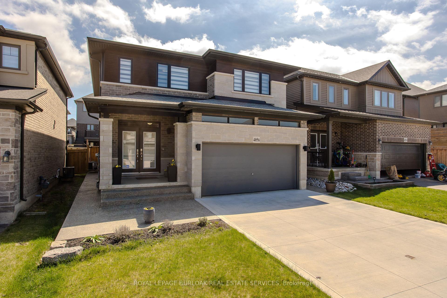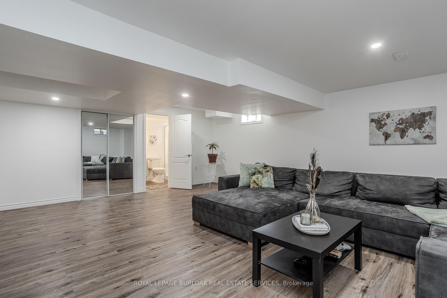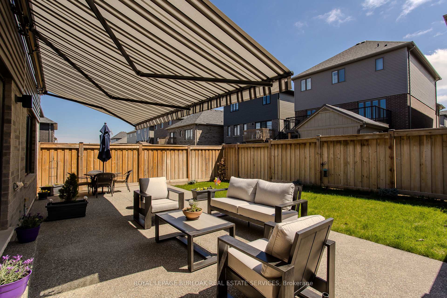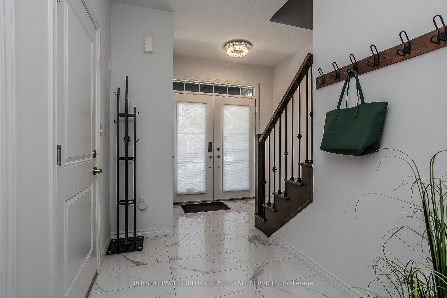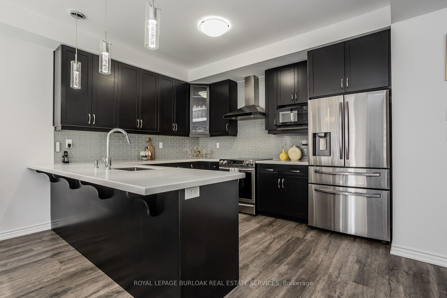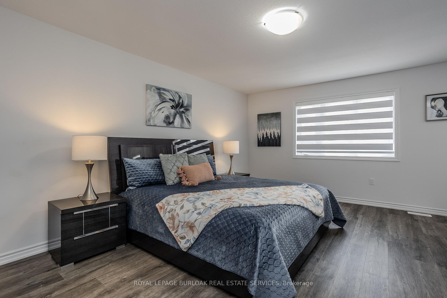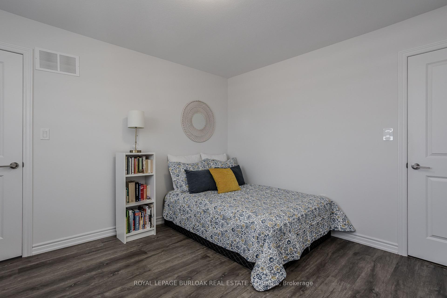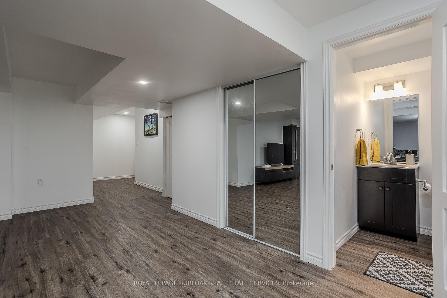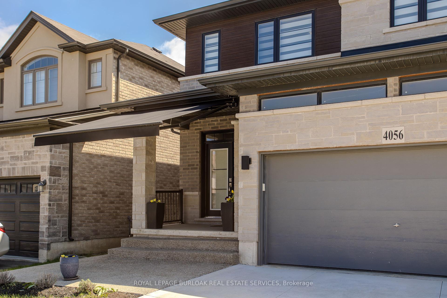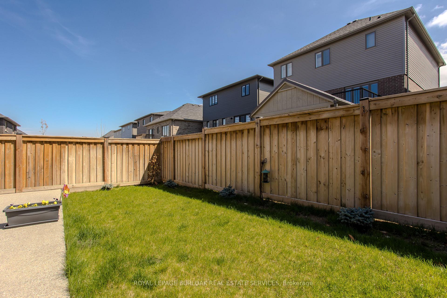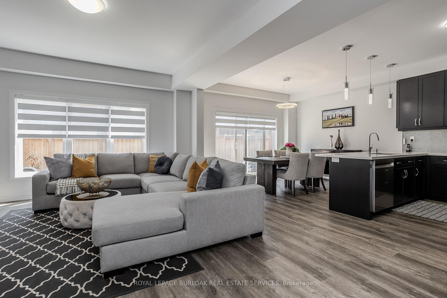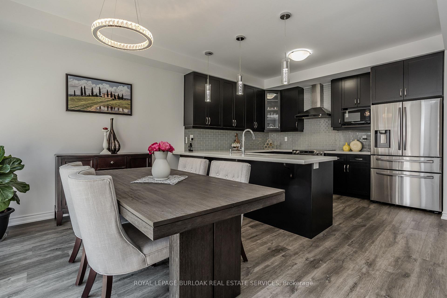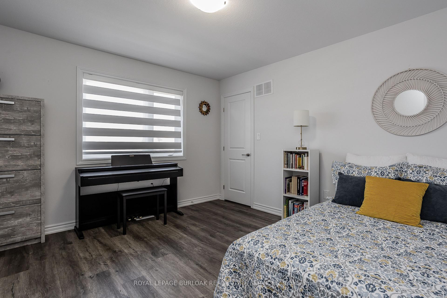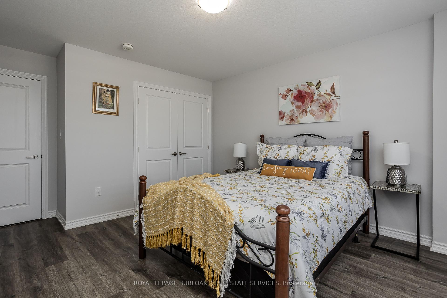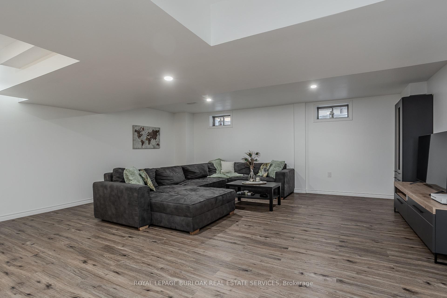$989,000
Available - For Sale
Listing ID: X12119854
4056 Thomas Stre , Lincoln, L3J 0S5, Niagara
| Welcome to the perfect family home nestled in a vibrant, family-friendly community in the heart of Niagara wine country! With 2,613 sqft of total living space, this beautiful two-storey residence offers an ideal blend of lifestyle and convenience just moments from parks, schools, scenic Bruce Trail hikes, local shops, and world-renowned wineries. The striking stone and brick exterior, aggregate walkway, and concrete driveway with space for four vehicles create exceptional curb appeal. An app-controlled sprinkler system keeps both the front and backyard looking lush and vibrant year-round. Step inside to a bright and welcoming main floor featuring an open-concept layout and stylish vinyl flooring throughout. The inviting living room boasts a large window and a custom built-in media wall, flowing seamlessly into the eat-in kitchen complete with quartz countertops, glass subway tile backsplash, stainless steel appliances, pendant lighting, and a large peninsula with breakfast bar. A 2pc powder room and walkout to the backyard complete the main level. Upstairs, the expansive primary bedroom features a generous walk-in closet and a sleek 3pc ensuite with a glass walk-in shower, quartz countertop, and modern tile floors. Two additional well-sized bedrooms share a beautifully appointed 4pc main bath. You'll also love the fully equipped laundry room with tile backsplash, cabinet storage, and sink conveniently located on the second floor. The finished lower level adds incredible space for family fun or entertaining, with a versatile rec room, durable vinyl flooring, and an additional 3pc bath with glass walk-in shower. Out back, enjoy the fully fenced yard complete with an aggregate patio, gas BBQ hookup, awning, and green space perfect for play or relaxation. This is more than a home it's a lifestyle opportunity in one of Niagara's most desirable locations, don't miss out! |
| Price | $989,000 |
| Taxes: | $5938.00 |
| Occupancy: | Owner |
| Address: | 4056 Thomas Stre , Lincoln, L3J 0S5, Niagara |
| Acreage: | < .50 |
| Directions/Cross Streets: | Staudelbauer Dr & Thomas St |
| Rooms: | 7 |
| Rooms +: | 2 |
| Bedrooms: | 3 |
| Bedrooms +: | 0 |
| Family Room: | F |
| Basement: | Full |
| Level/Floor | Room | Length(ft) | Width(ft) | Descriptions | |
| Room 1 | Main | Kitchen | 12.92 | 11.51 | |
| Room 2 | Main | Living Ro | 15.09 | 17.42 | |
| Room 3 | Main | Dining Ro | 12.92 | 17.42 | |
| Room 4 | Second | Primary B | 13.05 | 17.09 | |
| Room 5 | Second | Bedroom 2 | 11.25 | 12.33 | |
| Room 6 | Second | Bedroom 3 | 12.23 | 15.42 | |
| Room 7 | Second | Laundry | 8.5 | 5.9 | |
| Room 8 | Basement | Recreatio | 22.4 | 22.17 | |
| Room 9 | Basement | Utility R | 5.74 | 8 |
| Washroom Type | No. of Pieces | Level |
| Washroom Type 1 | 2 | Main |
| Washroom Type 2 | 4 | Second |
| Washroom Type 3 | 3 | Second |
| Washroom Type 4 | 3 | Basement |
| Washroom Type 5 | 0 |
| Total Area: | 0.00 |
| Approximatly Age: | 0-5 |
| Property Type: | Detached |
| Style: | 2-Storey |
| Exterior: | Brick, Stone |
| Garage Type: | Attached |
| (Parking/)Drive: | Private Do |
| Drive Parking Spaces: | 4 |
| Park #1 | |
| Parking Type: | Private Do |
| Park #2 | |
| Parking Type: | Private Do |
| Pool: | None |
| Approximatly Age: | 0-5 |
| Approximatly Square Footage: | 1500-2000 |
| Property Features: | Park, School |
| CAC Included: | N |
| Water Included: | N |
| Cabel TV Included: | N |
| Common Elements Included: | N |
| Heat Included: | N |
| Parking Included: | N |
| Condo Tax Included: | N |
| Building Insurance Included: | N |
| Fireplace/Stove: | N |
| Heat Type: | Forced Air |
| Central Air Conditioning: | Central Air |
| Central Vac: | N |
| Laundry Level: | Syste |
| Ensuite Laundry: | F |
| Sewers: | Sewer |
$
%
Years
This calculator is for demonstration purposes only. Always consult a professional
financial advisor before making personal financial decisions.
| Although the information displayed is believed to be accurate, no warranties or representations are made of any kind. |
| ROYAL LEPAGE BURLOAK REAL ESTATE SERVICES |
|
|

Dir:
647-472-6050
Bus:
905-709-7408
Fax:
905-709-7400
| Virtual Tour | Book Showing | Email a Friend |
Jump To:
At a Glance:
| Type: | Freehold - Detached |
| Area: | Niagara |
| Municipality: | Lincoln |
| Neighbourhood: | 982 - Beamsville |
| Style: | 2-Storey |
| Approximate Age: | 0-5 |
| Tax: | $5,938 |
| Beds: | 3 |
| Baths: | 4 |
| Fireplace: | N |
| Pool: | None |
Locatin Map:
Payment Calculator:

