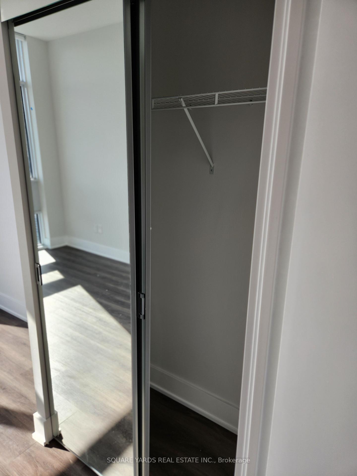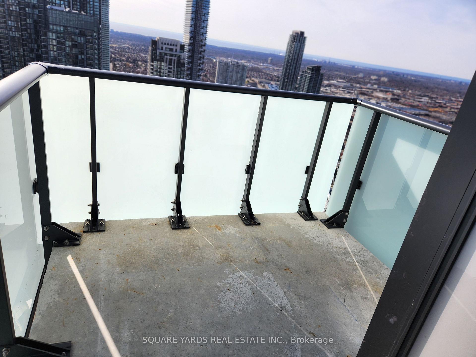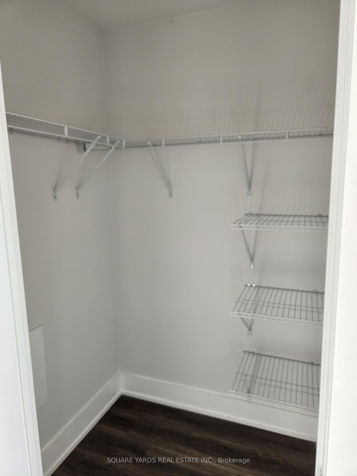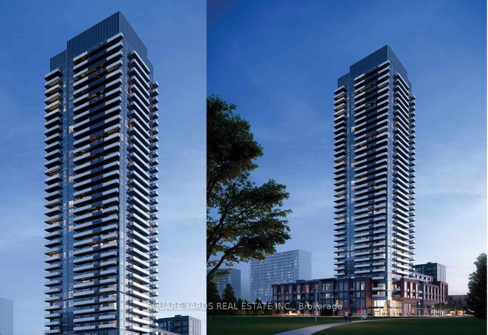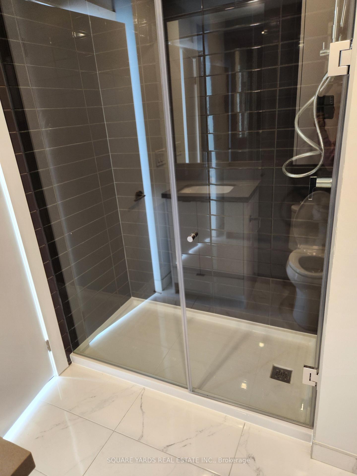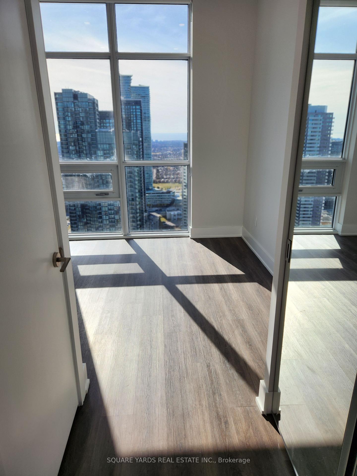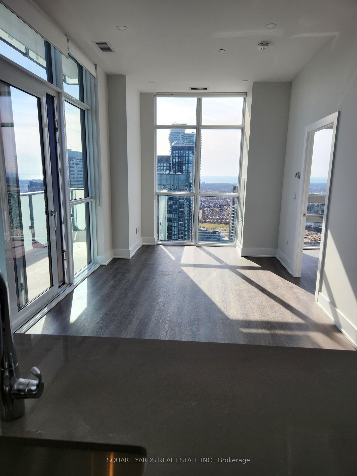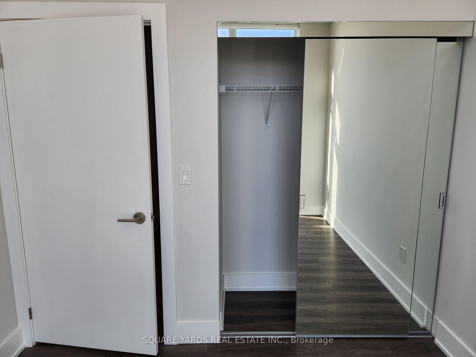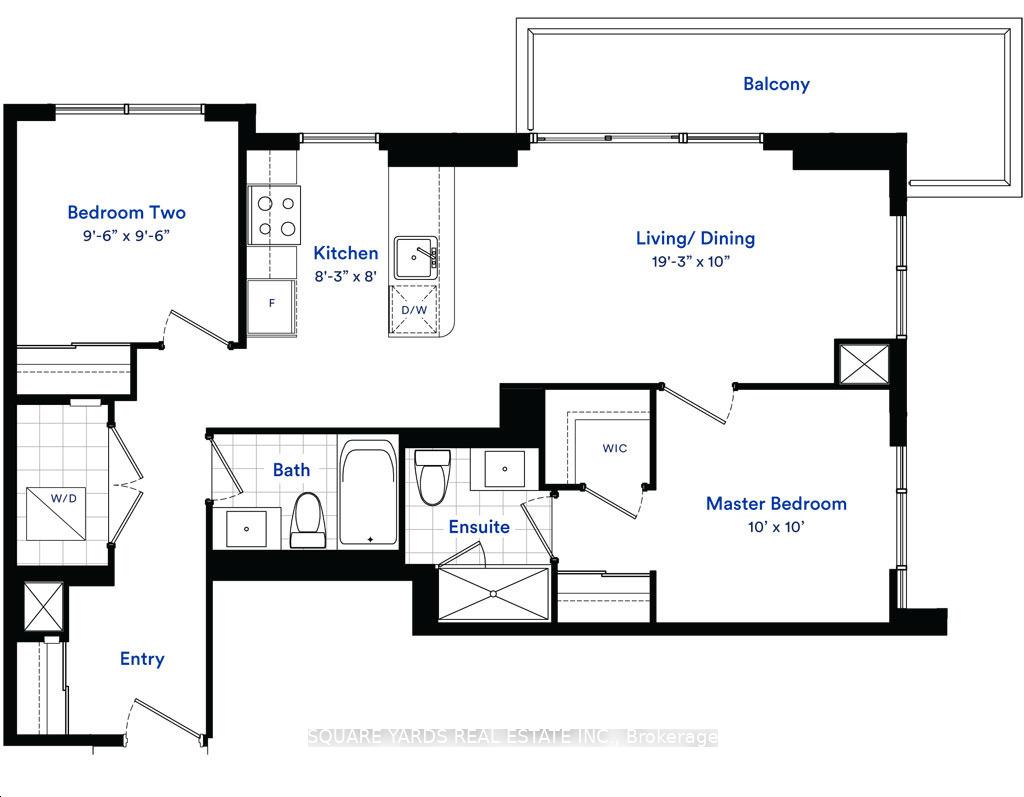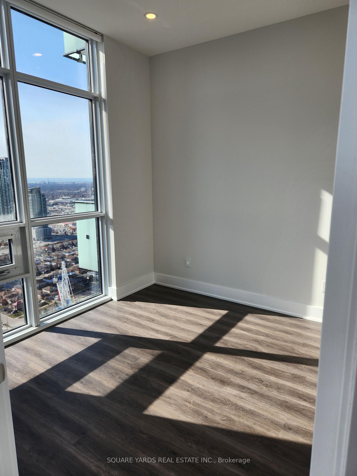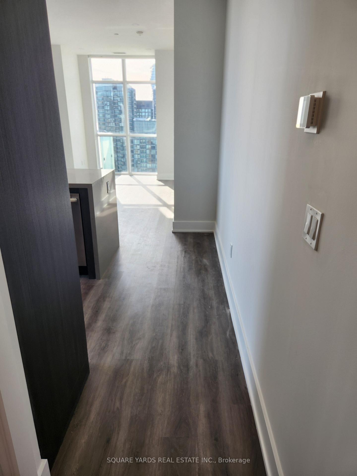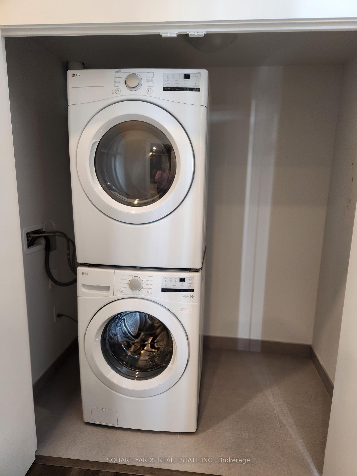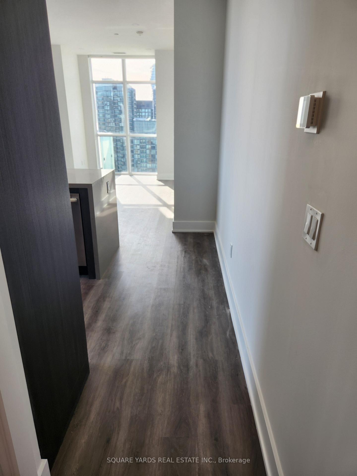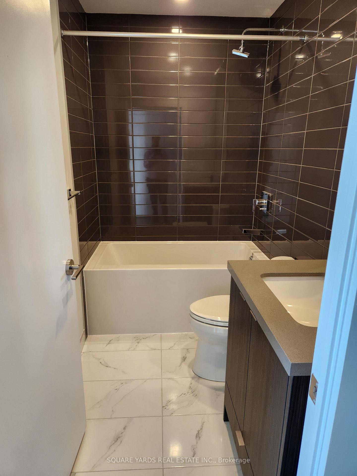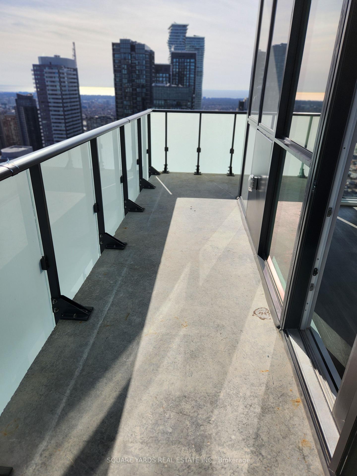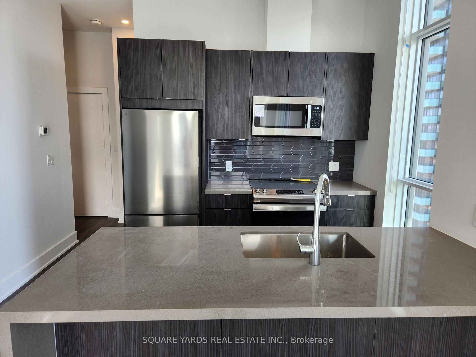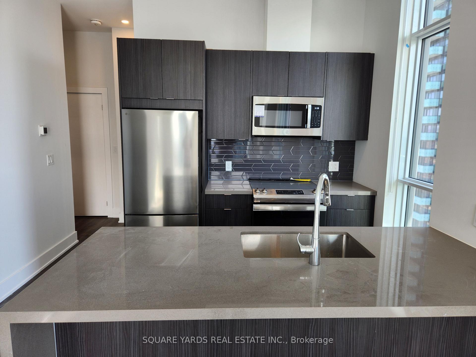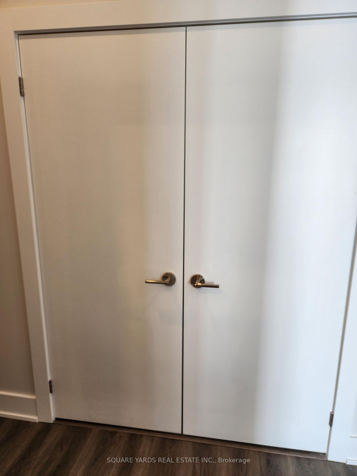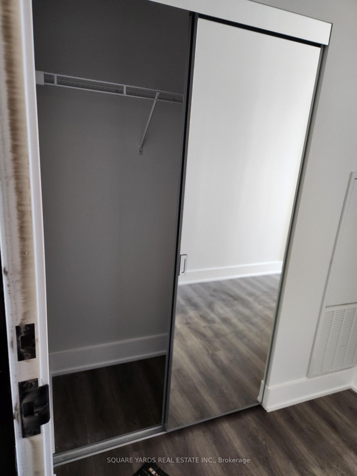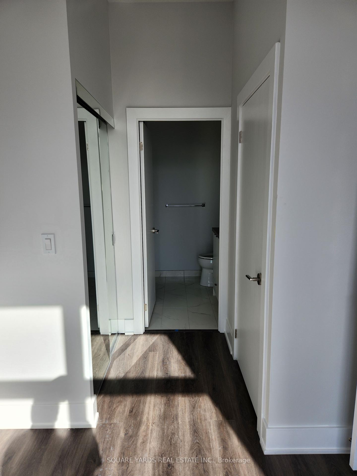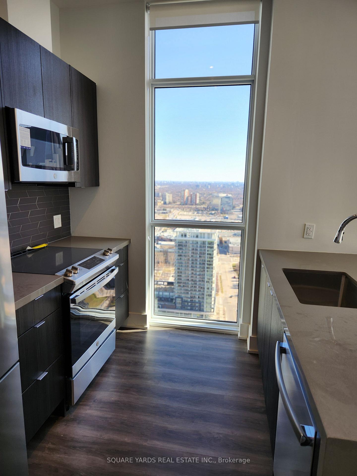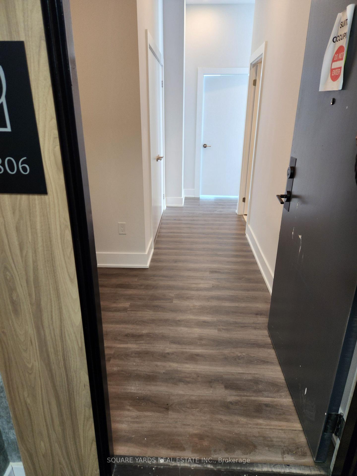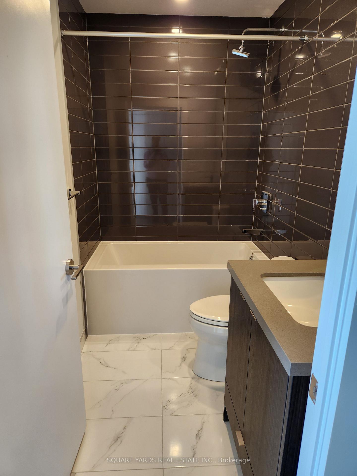$3,000
Available - For Rent
Listing ID: W12089412
4130 Parkside Village Driv , Mississauga, L5B 3M8, Peel
| Experience elevated living in the heart of Mississauga with this stunning penthouse at Avia 2, 4130 Parkside Village Drive. Perfectly positioned on a high floor with southeast exposure, this 2-bedroom, 2-bathroom suite offers breathtaking panoramic views and abundant natural light through expansive floor-to-ceiling windows. The open-concept layout features approximately 849-899 sq. ft. of luxurious space, complete with soaring 9-foot ceilings and elegant wide-plank laminate flooring throughout. The gourmet kitchen is designed to impress, showcasing quartz countertops, ceramic tile backsplash, under-cabinet lighting, and premium stainless steel/panelled appliances. The primary bedroom includes a large closet and a private ensuite, while the spacious second bedroom offers a mirrored closet and access to a second full bathroom. Step out onto the oversized balcony to take in the unobstructed city and lake views the perfect spot for morning coffee or evening relaxation. One parking space and a locker are included for your convenience. Residents of Avia 2 enjoy access to top-tier amenities such as a 24-hour concierge, a fully equipped gym, yoga studio, party room with chefs kitchen, theatre lounge, sun terrace, BBQ areas, guest suites, and childrens play zones. Located in the vibrant Parkside Village community, you're just steps from Square One Shopping Centre, Sheridan College, Celebration Square, restaurants, cafes, parks, and the future Hurontario LRT. This is luxury condo living at its finest ideal for professionals, couples, or investors seeking a premium address in the heart of the city. |
| Price | $3,000 |
| Taxes: | $0.00 |
| Occupancy: | Vacant |
| Address: | 4130 Parkside Village Driv , Mississauga, L5B 3M8, Peel |
| Postal Code: | L5B 3M8 |
| Province/State: | Peel |
| Directions/Cross Streets: | Burnhamthorpe Rd W & Confederation Pkwy |
| Level/Floor | Room | Length(ft) | Width(ft) | Descriptions | |
| Room 1 | Flat | Living Ro | 19.32 | 10 | Combined w/Dining, W/O To Balcony, 3 Pc Bath |
| Room 2 | Flat | Dining Ro | 19.32 | 10 | Combined w/Living |
| Room 3 | Flat | Kitchen | 8.3 | 8 | Quartz Counter, Stainless Steel Sink |
| Room 4 | Flat | Primary B | 10 | 10 | 3 Pc Ensuite, Walk-In Closet(s), Laminate |
| Room 5 | Flat | Bedroom 2 | 9.61 | 9.61 | Laminate, Closet, Large Window |
| Washroom Type | No. of Pieces | Level |
| Washroom Type 1 | 3 | Flat |
| Washroom Type 2 | 0 | |
| Washroom Type 3 | 0 | |
| Washroom Type 4 | 0 | |
| Washroom Type 5 | 0 |
| Total Area: | 0.00 |
| Approximatly Age: | New |
| Sprinklers: | Conc |
| Washrooms: | 2 |
| Heat Type: | Forced Air |
| Central Air Conditioning: | Central Air |
| Although the information displayed is believed to be accurate, no warranties or representations are made of any kind. |
| SQUARE YARDS REAL ESTATE INC. |
|
|

Dir:
647-472-6050
Bus:
905-709-7408
Fax:
905-709-7400
| Book Showing | Email a Friend |
Jump To:
At a Glance:
| Type: | Com - Condo Apartment |
| Area: | Peel |
| Municipality: | Mississauga |
| Neighbourhood: | City Centre |
| Style: | Apartment |
| Approximate Age: | New |
| Beds: | 2 |
| Baths: | 2 |
| Fireplace: | N |
Locatin Map:

