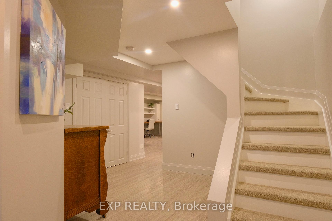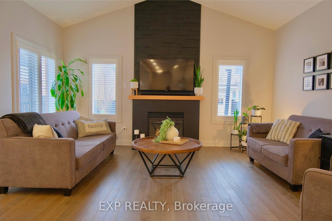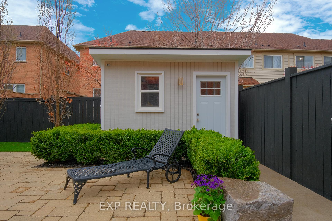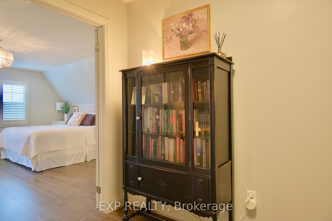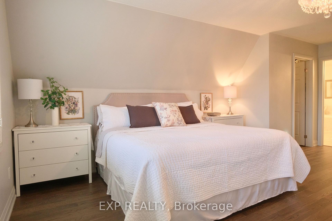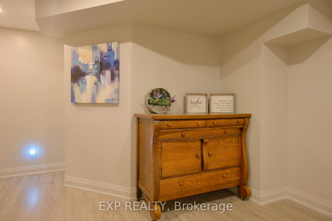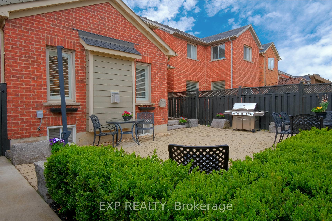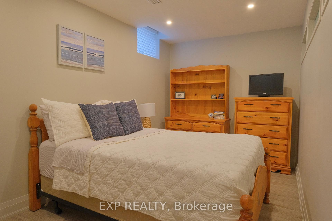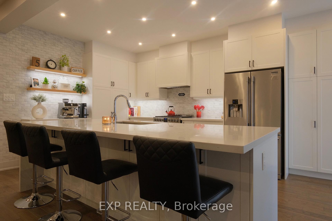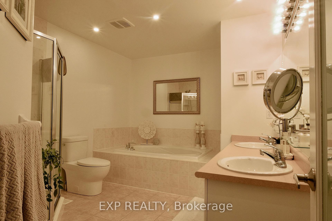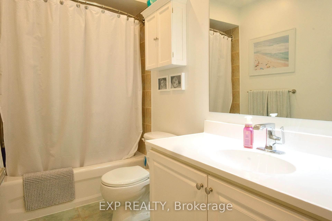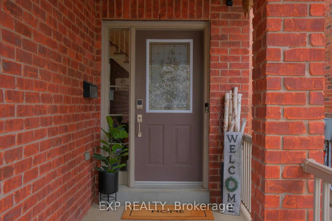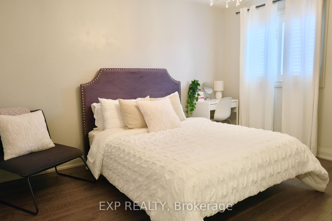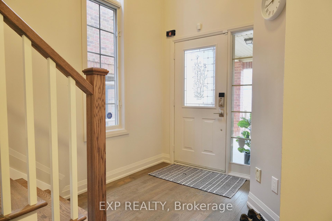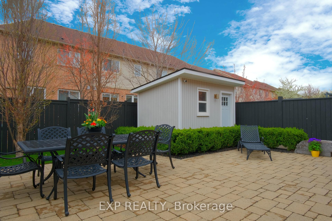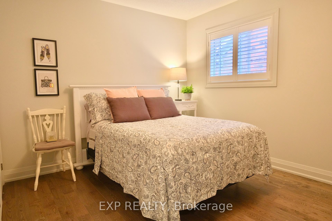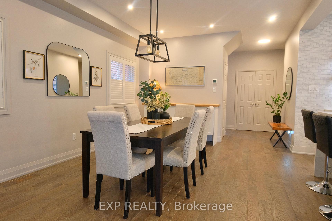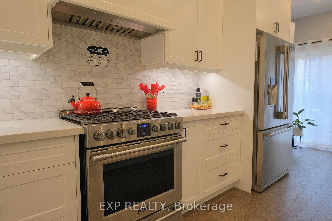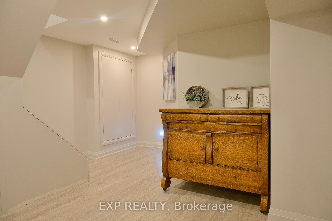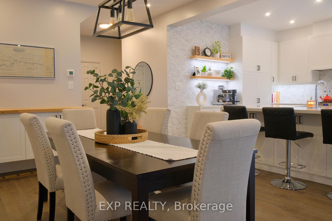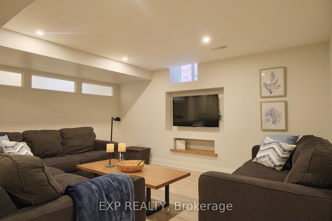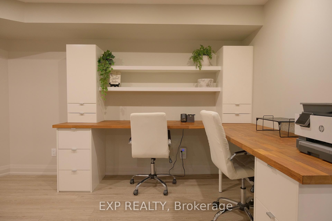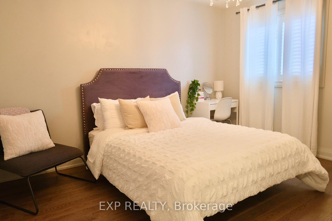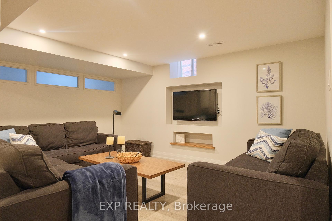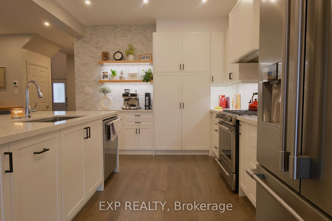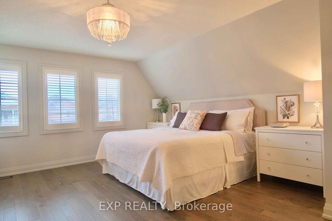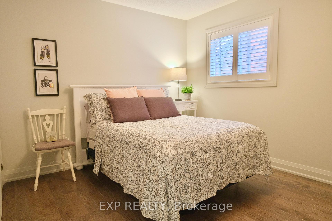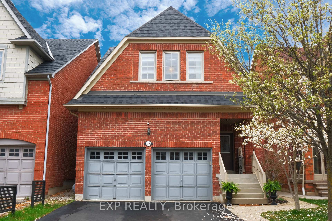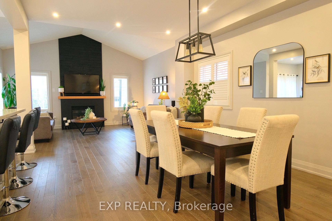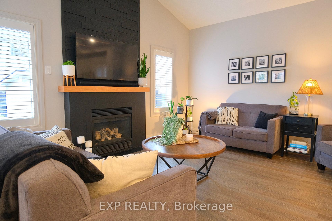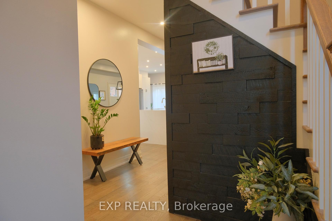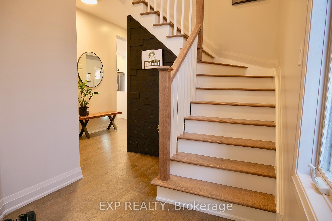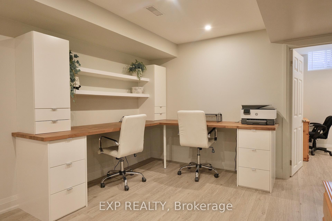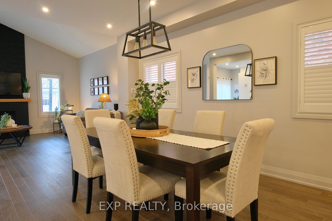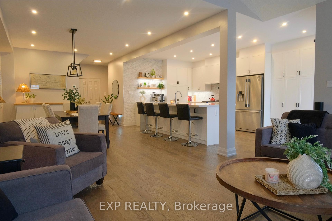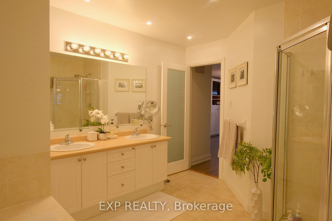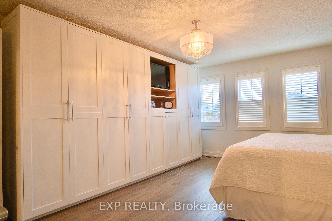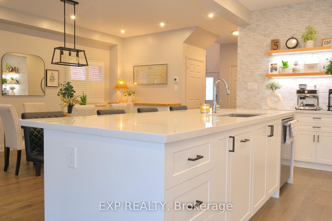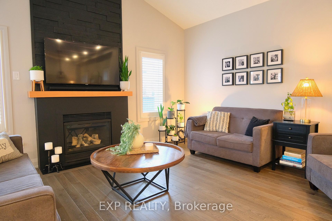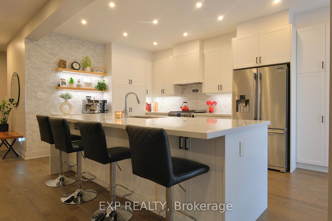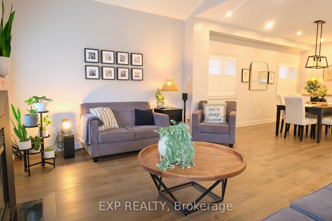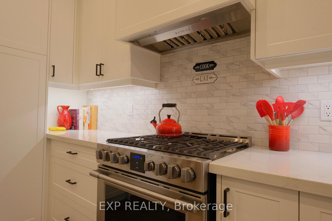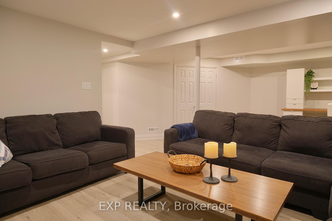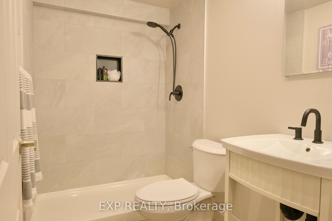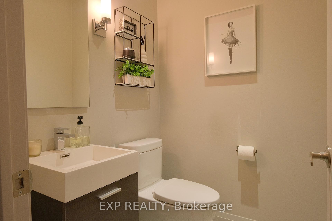$1,449,000
Available - For Sale
Listing ID: W12119869
3305 Weatherford Road , Mississauga, L5M 7X8, Peel
| Stunning executive 3 bedroom 4 bathroom family home in prime Mississauga location! Extensive renovations and updates throughout from top to bottom. Designer decor and open-concept layout offer the perfect combination of space, comfort, and modern design. Totally renovated gourmet kitchen with an oversized island that walks out to a beautifully landscaped backyard. Entertainers and homeowners dream! The basement is functional with a brand new bathroom and an extra bedroom for guests or additional family members. School is at the end of the street. Located close to public transit, highways, parks, shopping, and all other amenities. Don't miss this opportunity! |
| Price | $1,449,000 |
| Taxes: | $6863.20 |
| Occupancy: | Owner |
| Address: | 3305 Weatherford Road , Mississauga, L5M 7X8, Peel |
| Directions/Cross Streets: | Tenth Line W / Weatherford Rd |
| Rooms: | 8 |
| Bedrooms: | 3 |
| Bedrooms +: | 1 |
| Family Room: | T |
| Basement: | Finished, Full |
| Level/Floor | Room | Length(ft) | Width(ft) | Descriptions | |
| Room 1 | Main | Dining Ro | 15.78 | 12.4 | Hardwood Floor, Open Concept, Pot Lights |
| Room 2 | Main | Family Ro | 16.24 | 11.32 | Hardwood Floor, Vaulted Ceiling(s), Gas Fireplace |
| Room 3 | Main | Kitchen | 19.78 | 10.79 | Modern Kitchen, Centre Island, W/O To Yard |
| Room 4 | Main | Laundry | 7.51 | 7.41 | B/I Shelves, Laundry Sink, Access To Garage |
| Room 5 | Second | Primary B | 17.19 | 14.27 | Hardwood Floor, Walk-In Closet(s), 5 Pc Ensuite |
| Room 6 | Second | Bedroom 2 | 12.5 | 11.32 | Hardwood Floor, Closet, Window |
| Room 7 | Second | Bedroom 3 | 12.17 | 9.94 | Hardwood Floor, Closet, Window |
| Room 8 | Basement | Recreatio | 22.6 | 15.28 | Laminate, Window, Open Concept |
| Room 9 | Basement | Bedroom 4 | 15.25 | 7.87 | Laminate, Window |
| Washroom Type | No. of Pieces | Level |
| Washroom Type 1 | 2 | Main |
| Washroom Type 2 | 4 | Second |
| Washroom Type 3 | 5 | Second |
| Washroom Type 4 | 3 | Basement |
| Washroom Type 5 | 0 |
| Total Area: | 0.00 |
| Property Type: | Detached |
| Style: | 2-Storey |
| Exterior: | Brick |
| Garage Type: | Built-In |
| (Parking/)Drive: | Private Do |
| Drive Parking Spaces: | 4 |
| Park #1 | |
| Parking Type: | Private Do |
| Park #2 | |
| Parking Type: | Private Do |
| Pool: | None |
| Approximatly Square Footage: | 2000-2500 |
| Property Features: | Park, Fenced Yard |
| CAC Included: | N |
| Water Included: | N |
| Cabel TV Included: | N |
| Common Elements Included: | N |
| Heat Included: | N |
| Parking Included: | N |
| Condo Tax Included: | N |
| Building Insurance Included: | N |
| Fireplace/Stove: | Y |
| Heat Type: | Forced Air |
| Central Air Conditioning: | Central Air |
| Central Vac: | N |
| Laundry Level: | Syste |
| Ensuite Laundry: | F |
| Sewers: | Sewer |
$
%
Years
This calculator is for demonstration purposes only. Always consult a professional
financial advisor before making personal financial decisions.
| Although the information displayed is believed to be accurate, no warranties or representations are made of any kind. |
| EXP REALTY |
|
|

Dir:
647-472-6050
Bus:
905-709-7408
Fax:
905-709-7400
| Book Showing | Email a Friend |
Jump To:
At a Glance:
| Type: | Freehold - Detached |
| Area: | Peel |
| Municipality: | Mississauga |
| Neighbourhood: | Churchill Meadows |
| Style: | 2-Storey |
| Tax: | $6,863.2 |
| Beds: | 3+1 |
| Baths: | 4 |
| Fireplace: | Y |
| Pool: | None |
Locatin Map:
Payment Calculator:

