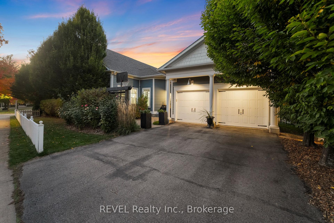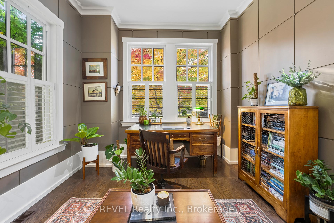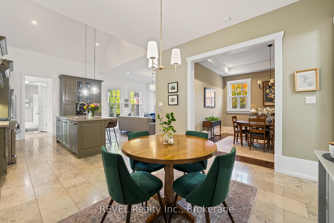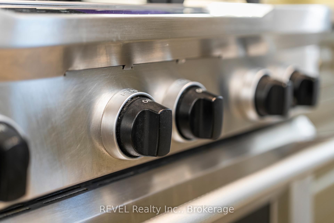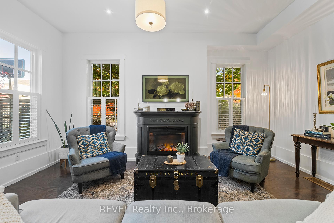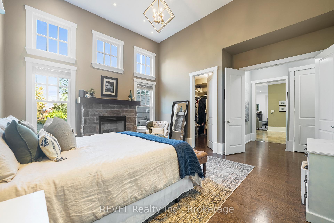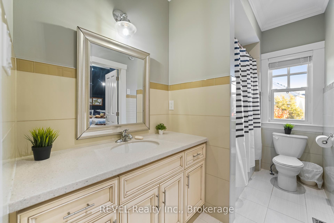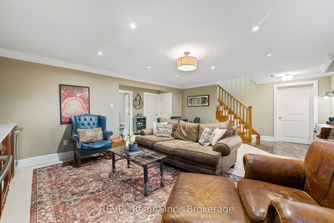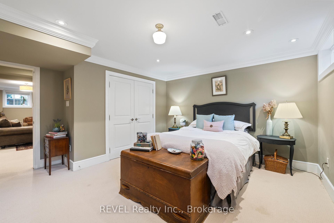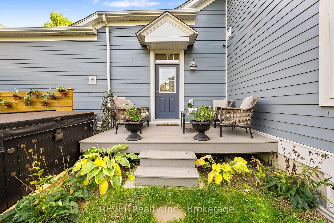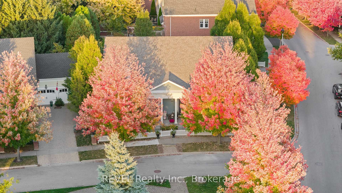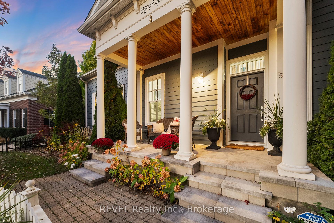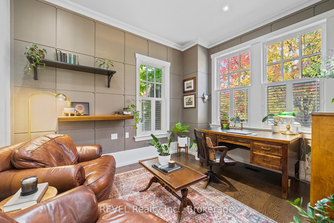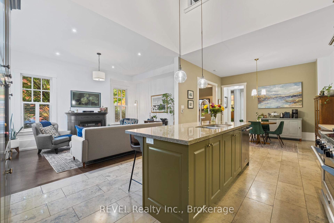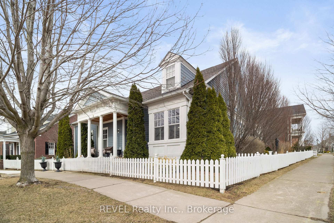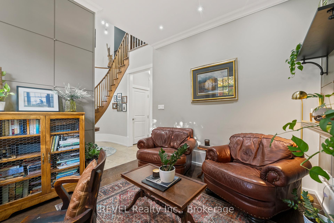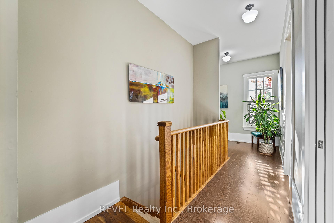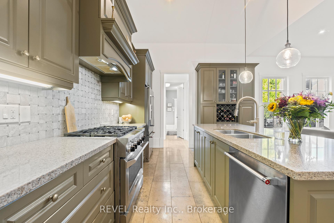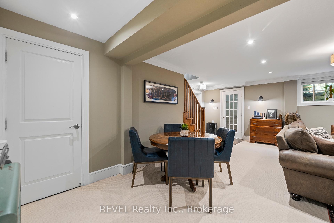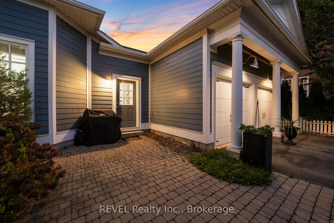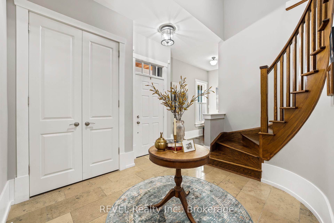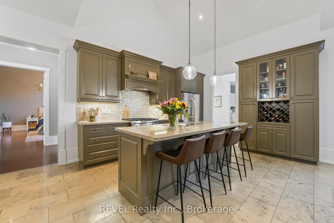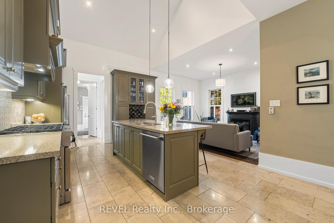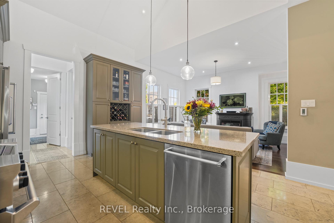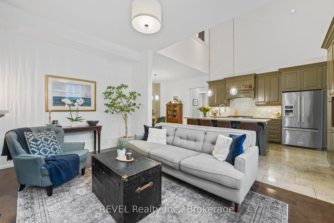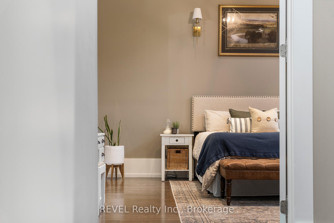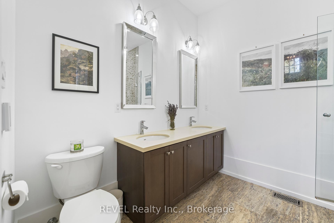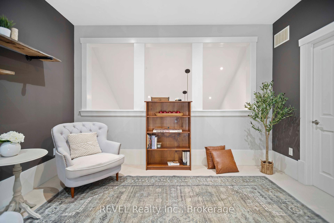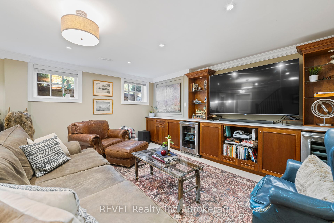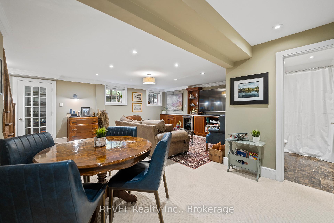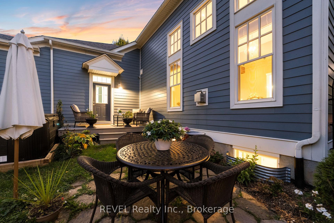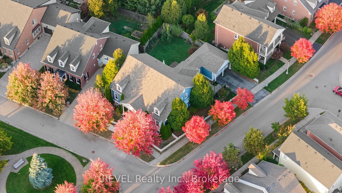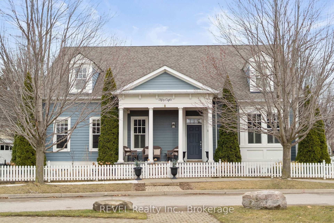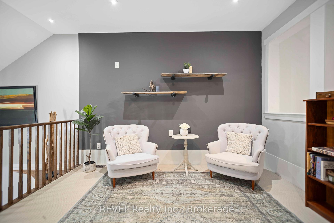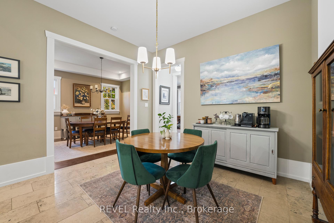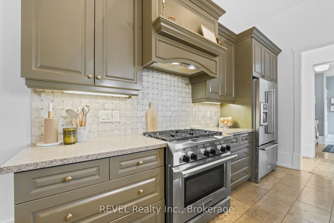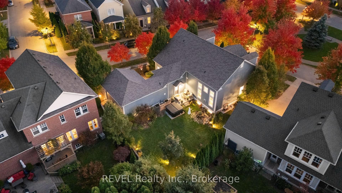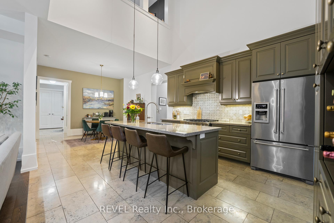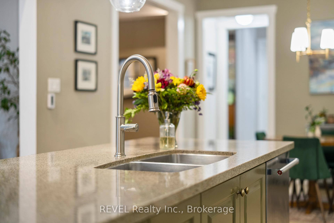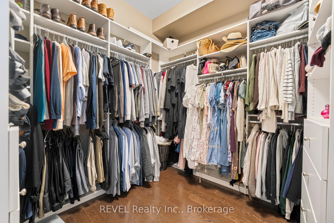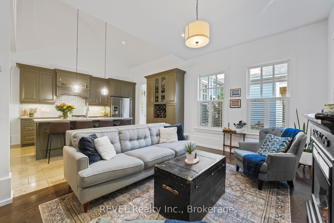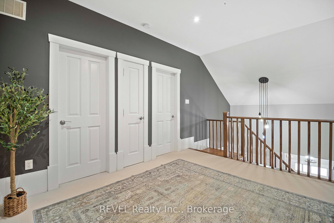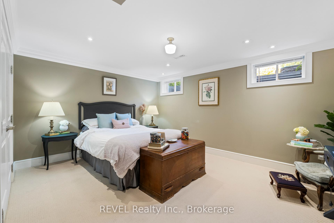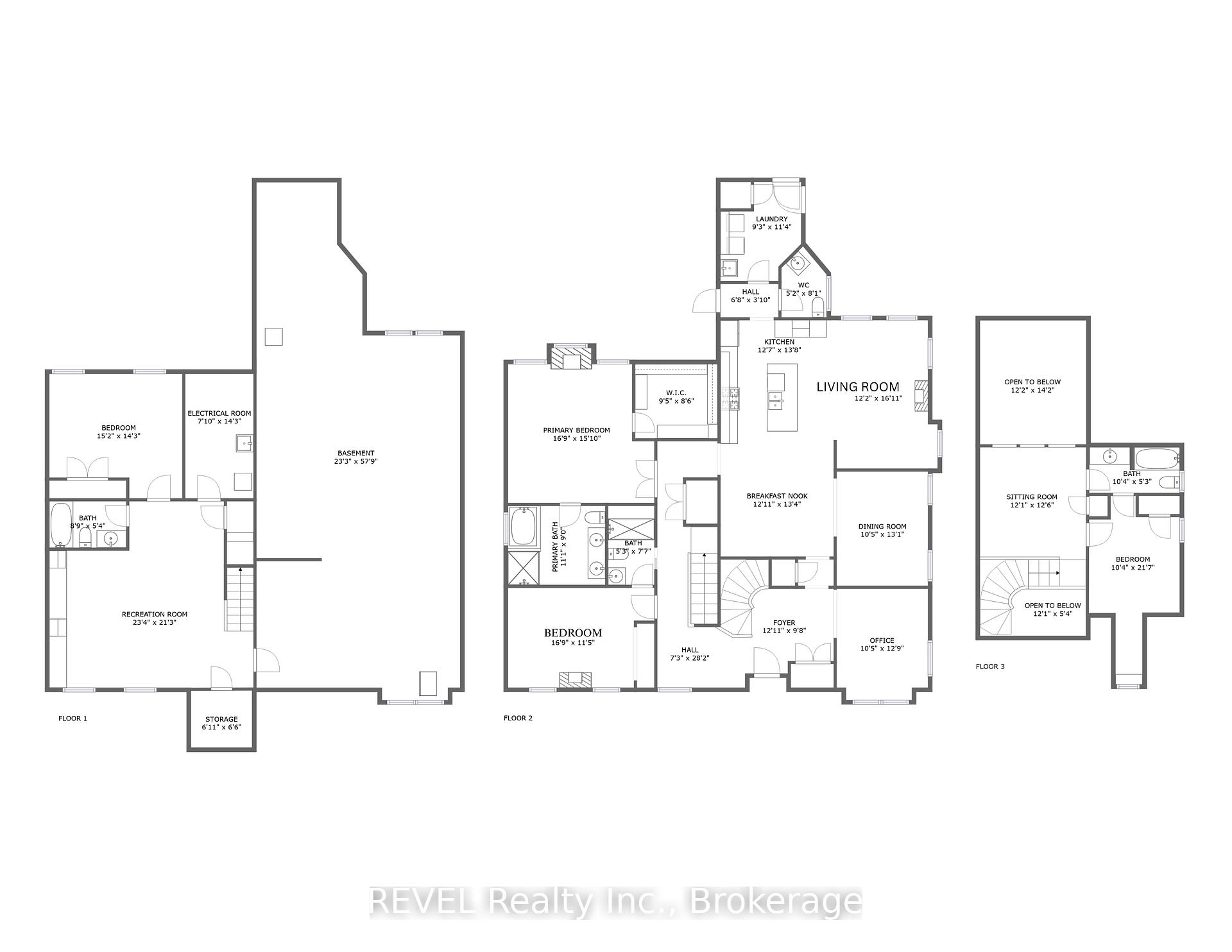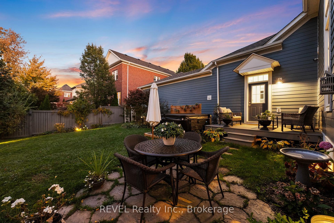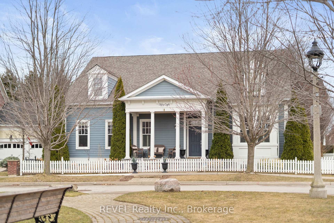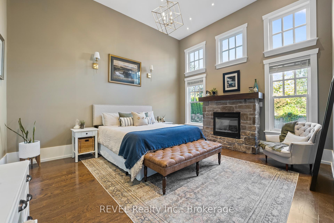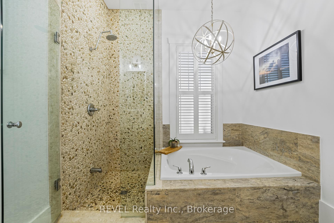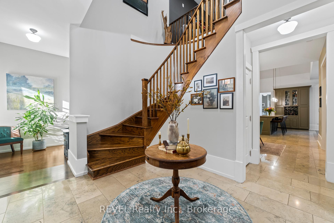$1,599,900
Available - For Sale
Listing ID: X12119876
58 Garrison Village Driv , Niagara-on-the-Lake, L0S 1J0, Niagara
| Architectural Elegance Meets Everyday Luxury in Niagara-on-the-Lake. Welcome to this absolutely stunning bungaloft an architectural gem nestled in the heart of beautiful Niagara-on-the-Lake. With over 3,500 square feet of exquisitely finished living space, this home seamlessly blends timeless charm with sophisticated design. While its exterior exudes classic curb appeal, step inside to discover a spacious, light-filled interior crafted with impeccable attention to detail. Designed with comfort and versatility in mind, this home offers four bedrooms: two on the main level (including the serene primary suite), one in the loft, and another in the beautifully finished basement ideal for families or frequent guests. From the moment you enter, luxury surrounds you. Jura limestone tile with radiant in-floor heating welcomes you in the foyer and kitchen, while rich hardwood flooring flows through the main living areas. Soaring 22-foot vaulted ceilings, 12-inch baseboards, and elegant California shutters elevate every room with understated sophistication. The primary suite is a private retreat, featuring 14-foot ceilings, a cozy gas fireplace, an expansive walk-in closet, and a spa-like ensuite with heated floors a perfect way to unwind at the end of the day. Enjoy year-round outdoor living with multiple spaces designed for relaxation and entertaining: a welcoming front porch, a private courtyard, and a generous backyard ready for summer gatherings. A bright and stylish main-floor office with custom paneling creates an inspiring environment for remote work or quiet study. Downstairs, the home continues to impress with a spacious lower level that includes a custom wine cellar with marble flooring a true delight for wine lovers and entertainers alike. Located in a vibrant and evolving neighborhood, this one-of-a-kind home not only offers refined living but also exceptional long-term value as the area continues to grow. |
| Price | $1,599,900 |
| Taxes: | $9151.50 |
| Assessment Year: | 2025 |
| Occupancy: | Owner |
| Address: | 58 Garrison Village Driv , Niagara-on-the-Lake, L0S 1J0, Niagara |
| Directions/Cross Streets: | Brock |
| Rooms: | 15 |
| Bedrooms: | 4 |
| Bedrooms +: | 0 |
| Family Room: | T |
| Basement: | Full, Partial Base |
| Level/Floor | Room | Length(ft) | Width(ft) | Descriptions | |
| Room 1 | Main | Office | 10.23 | 12.76 | Hardwood Floor, Carpet Free |
| Room 2 | Main | Dining Ro | 11.32 | 12.92 | Hardwood Floor, Carpet Free |
| Room 3 | Main | Kitchen | 23.65 | 17.09 | Heated Floor, Eat-in Kitchen, Carpet Free |
| Room 4 | Main | Primary B | 14.4 | 16.66 | 5 Pc Ensuite, Gas Fireplace, Walk-In Closet(s) |
| Room 5 | Main | Bedroom 2 | 16.66 | 11.25 | Hardwood Floor, Carpet Free |
| Room 6 | Second | Bedroom 3 | 12.76 | 19.25 | |
| Room 7 | Bedroom 4 | 15.32 | 12 | ||
| Room 8 | Basement | Recreatio | 21.16 | 22.24 | |
| Room 9 | Main | Living Ro | 12.17 | 16.92 | Hardwood Floor, Carpet Free |
| Washroom Type | No. of Pieces | Level |
| Washroom Type 1 | 2 | Main |
| Washroom Type 2 | 3 | Main |
| Washroom Type 3 | 5 | Main |
| Washroom Type 4 | 4 | Second |
| Washroom Type 5 | 4 | Basement |
| Total Area: | 0.00 |
| Property Type: | Detached |
| Style: | Bungaloft |
| Exterior: | Hardboard |
| Garage Type: | Attached |
| (Parking/)Drive: | Private Do |
| Drive Parking Spaces: | 2 |
| Park #1 | |
| Parking Type: | Private Do |
| Park #2 | |
| Parking Type: | Private Do |
| Pool: | None |
| Approximatly Square Footage: | 2500-3000 |
| CAC Included: | N |
| Water Included: | N |
| Cabel TV Included: | N |
| Common Elements Included: | N |
| Heat Included: | N |
| Parking Included: | N |
| Condo Tax Included: | N |
| Building Insurance Included: | N |
| Fireplace/Stove: | Y |
| Heat Type: | Forced Air |
| Central Air Conditioning: | Central Air |
| Central Vac: | N |
| Laundry Level: | Syste |
| Ensuite Laundry: | F |
| Sewers: | Sewer |
$
%
Years
This calculator is for demonstration purposes only. Always consult a professional
financial advisor before making personal financial decisions.
| Although the information displayed is believed to be accurate, no warranties or representations are made of any kind. |
| REVEL Realty Inc., Brokerage |
|
|

Dir:
647-472-6050
Bus:
905-709-7408
Fax:
905-709-7400
| Book Showing | Email a Friend |
Jump To:
At a Glance:
| Type: | Freehold - Detached |
| Area: | Niagara |
| Municipality: | Niagara-on-the-Lake |
| Neighbourhood: | 101 - Town |
| Style: | Bungaloft |
| Tax: | $9,151.5 |
| Beds: | 4 |
| Baths: | 5 |
| Fireplace: | Y |
| Pool: | None |
Locatin Map:
Payment Calculator:

