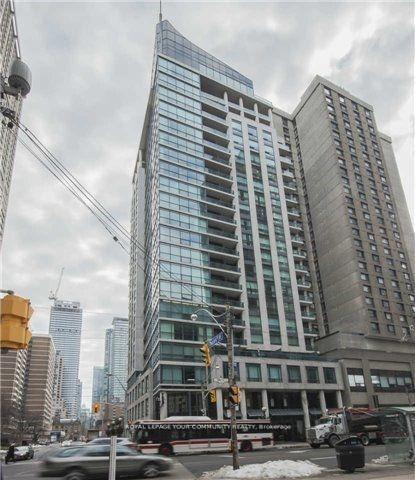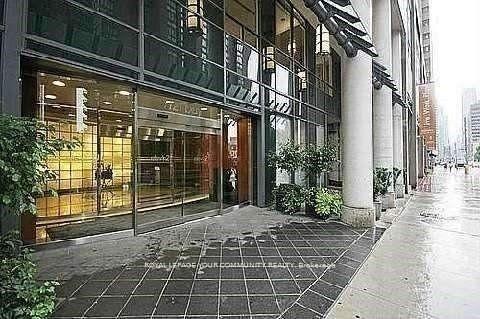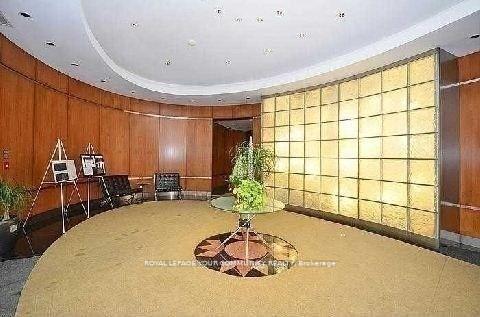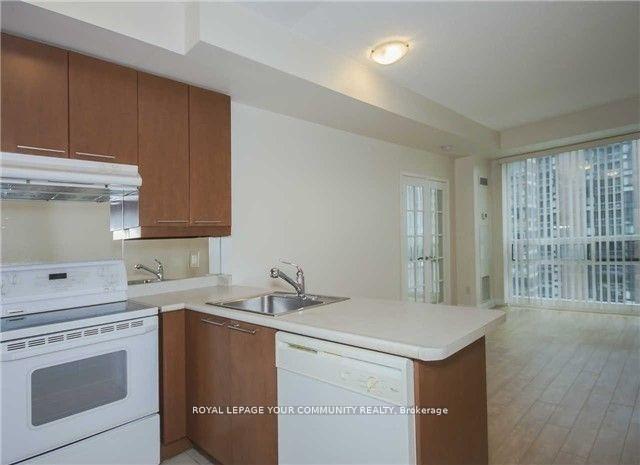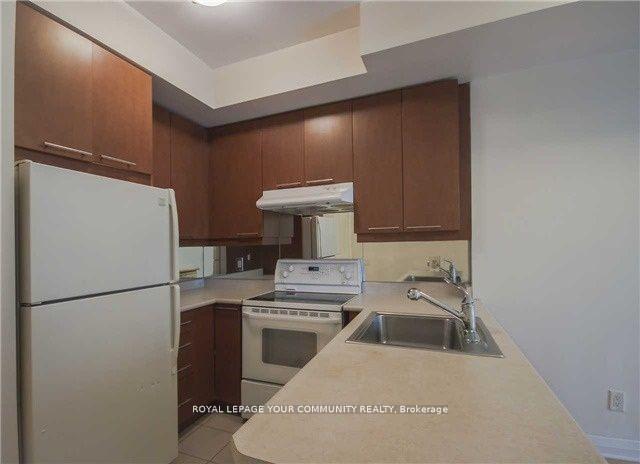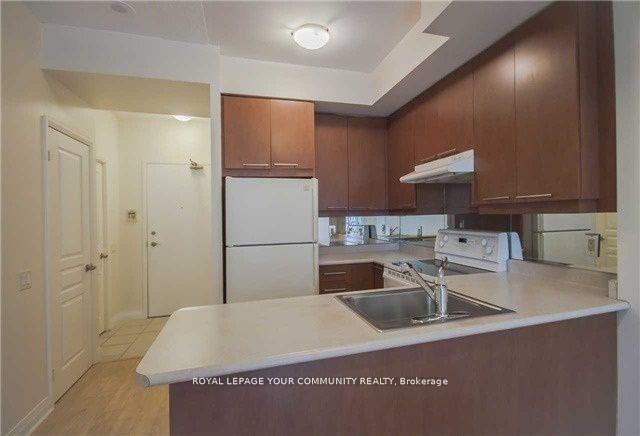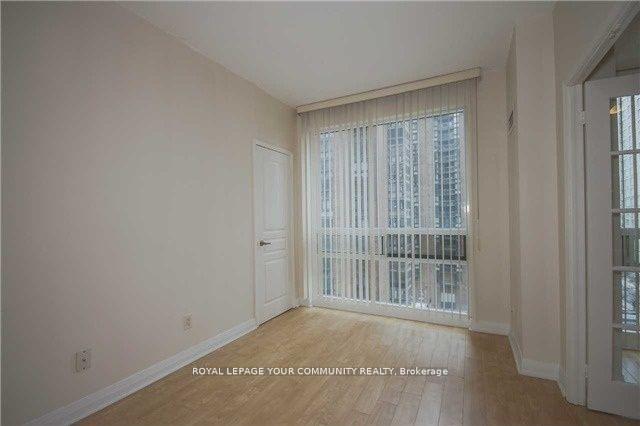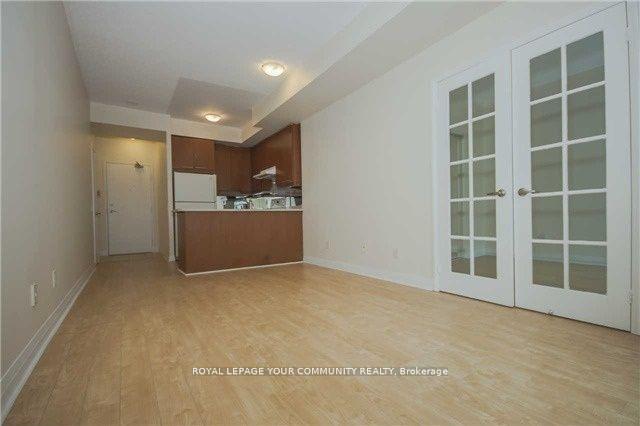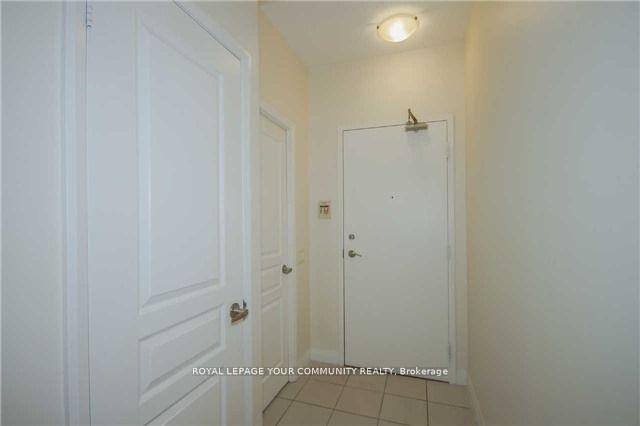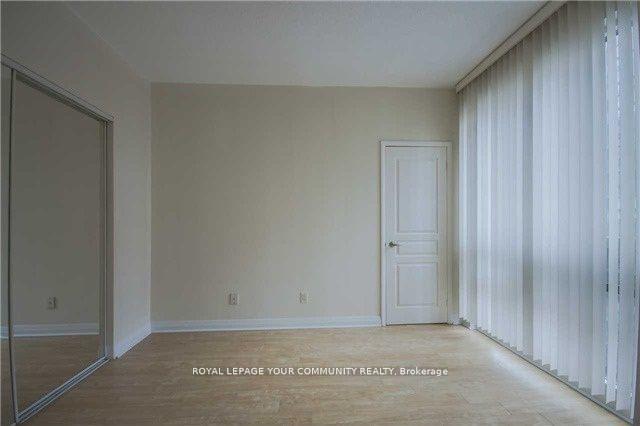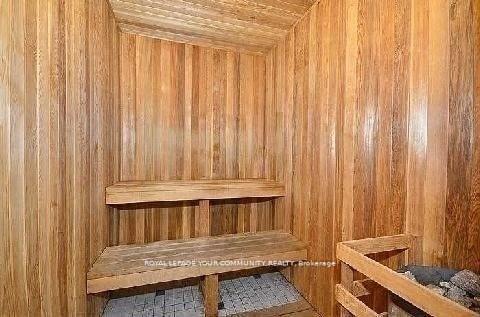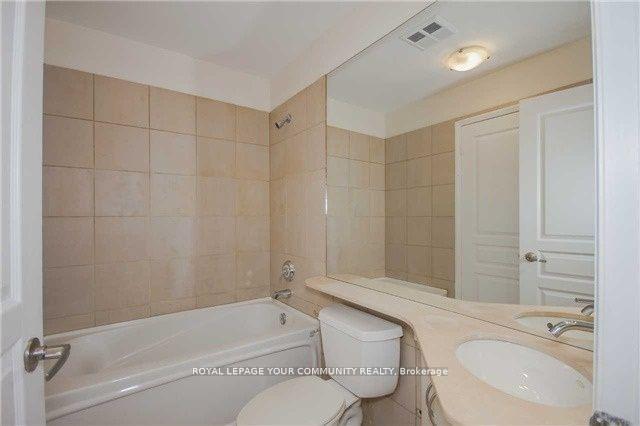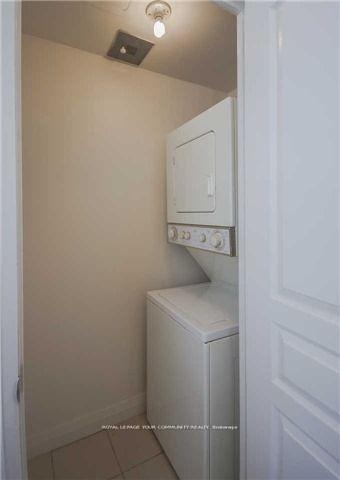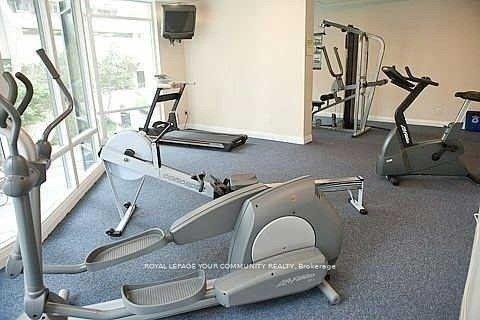$580,000
Available - For Sale
Listing ID: C12119885
1121 Bay Stre , Toronto, M5S 2B3, Toronto
| Executive boutique condo located between Yorkville and the Financial District. Short walking distance to three subway stations, University of Toronto, hospitals, restaurants, and museums. Bright and spacious unit featuring an open concept kitchen. 9 ft high smooth ceilings and floor-to ceiling windows for enhanced natural light. All utilities covered in the maintenance fee. Building amenities include 24-hour concierge, gym, sauna, party room, rooftop terrace, and visitor parking. |
| Price | $580,000 |
| Taxes: | $2482.00 |
| Occupancy: | Tenant |
| Address: | 1121 Bay Stre , Toronto, M5S 2B3, Toronto |
| Postal Code: | M5S 2B3 |
| Province/State: | Toronto |
| Directions/Cross Streets: | Bay / Bloor |
| Level/Floor | Room | Length(ft) | Width(ft) | Descriptions | |
| Room 1 | Ground | Living Ro | 17.32 | 9.84 | Hardwood Floor, Combined w/Dining, Open Concept |
| Room 2 | Ground | Dining Ro | 17.32 | 9.84 | Hardwood Floor, Combined w/Living, French Doors |
| Room 3 | Ground | Kitchen | 9.25 | 7.87 | Hidden Lights, Modern Kitchen, B/I Dishwasher |
| Room 4 | Ground | Primary B | 10.82 | 9.18 | Hardwood Floor, Double Closet, Large Window |
| Washroom Type | No. of Pieces | Level |
| Washroom Type 1 | 4 | Flat |
| Washroom Type 2 | 0 | |
| Washroom Type 3 | 0 | |
| Washroom Type 4 | 0 | |
| Washroom Type 5 | 0 |
| Total Area: | 0.00 |
| Sprinklers: | Conc |
| Washrooms: | 1 |
| Heat Type: | Forced Air |
| Central Air Conditioning: | Central Air |
| Elevator Lift: | True |
$
%
Years
This calculator is for demonstration purposes only. Always consult a professional
financial advisor before making personal financial decisions.
| Although the information displayed is believed to be accurate, no warranties or representations are made of any kind. |
| ROYAL LEPAGE YOUR COMMUNITY REALTY |
|
|

Dir:
647-472-6050
Bus:
905-709-7408
Fax:
905-709-7400
| Book Showing | Email a Friend |
Jump To:
At a Glance:
| Type: | Com - Condo Apartment |
| Area: | Toronto |
| Municipality: | Toronto C01 |
| Neighbourhood: | Bay Street Corridor |
| Style: | Apartment |
| Tax: | $2,482 |
| Maintenance Fee: | $686.65 |
| Beds: | 1 |
| Baths: | 1 |
| Fireplace: | N |
Locatin Map:
Payment Calculator:

