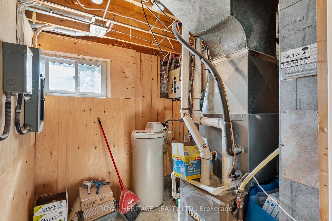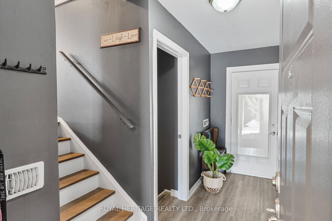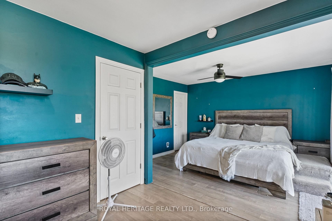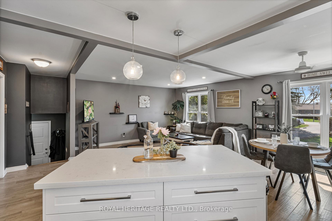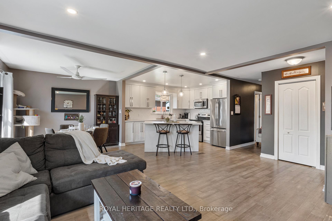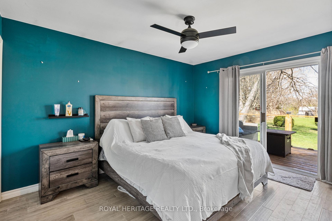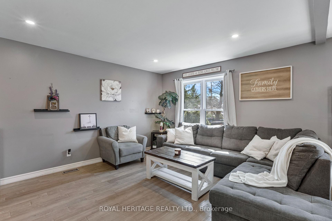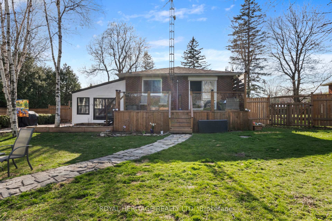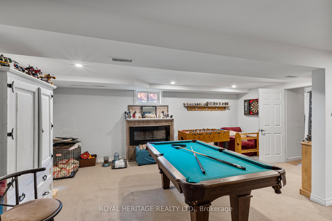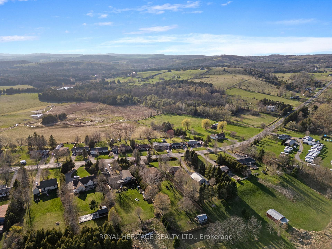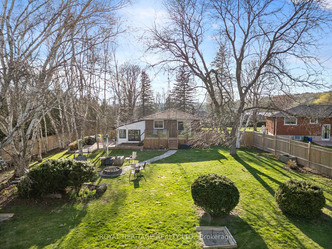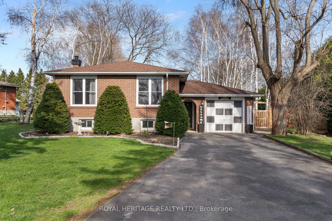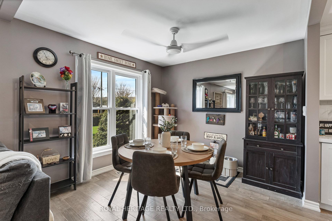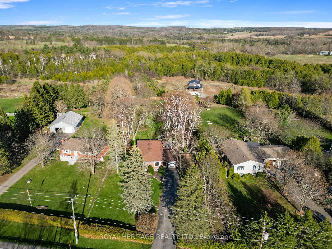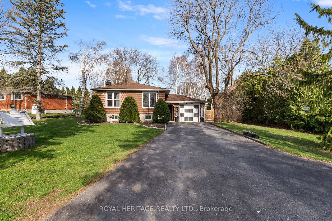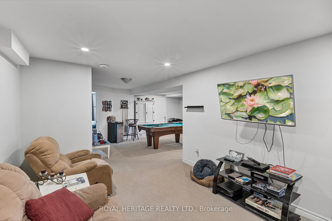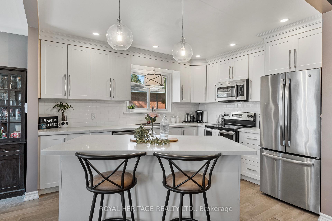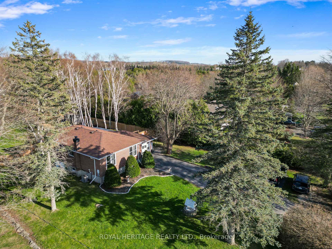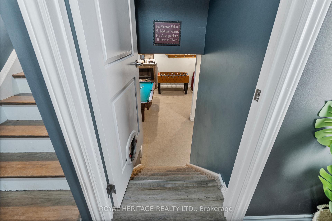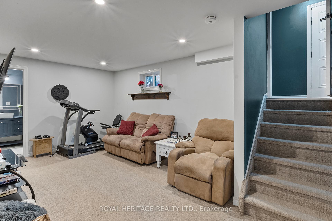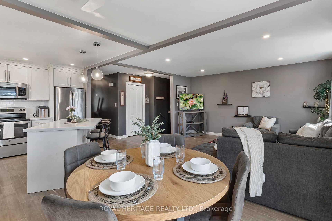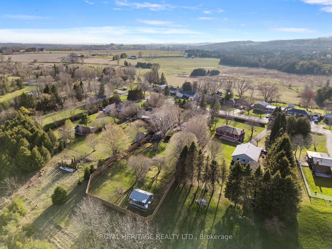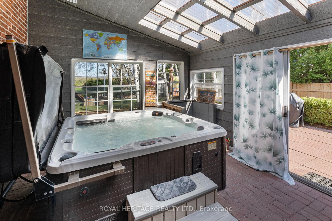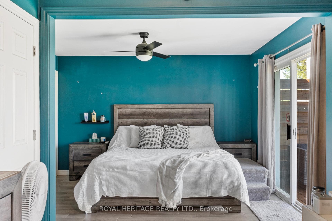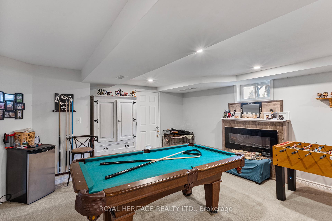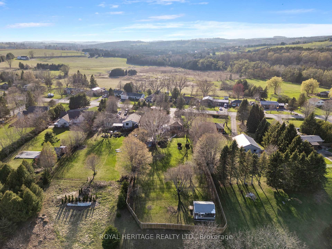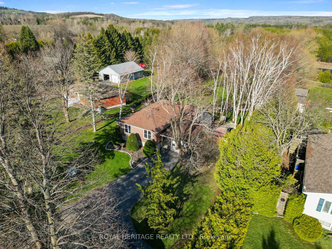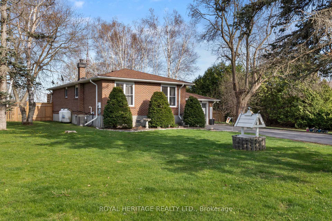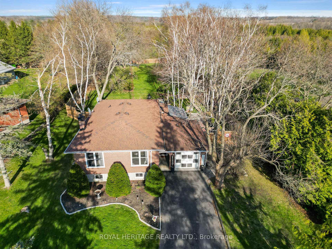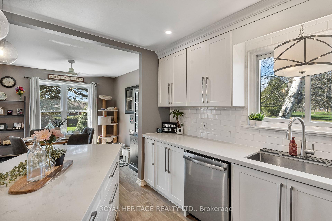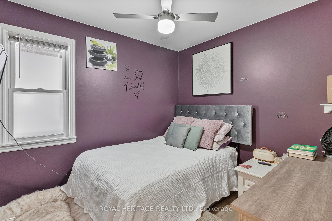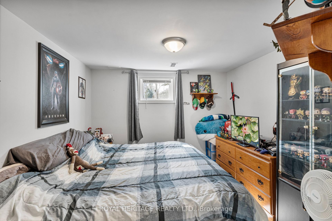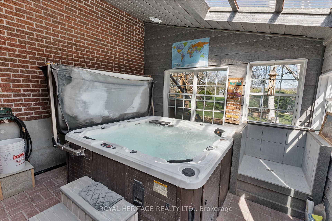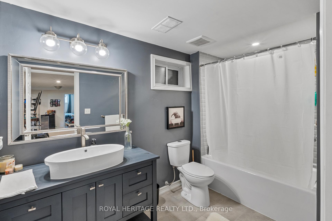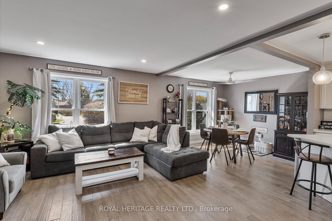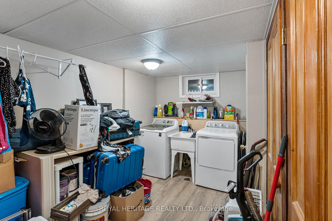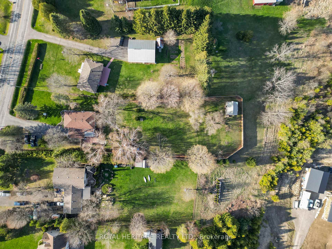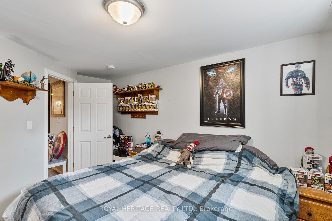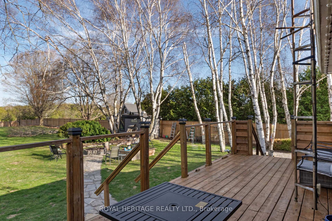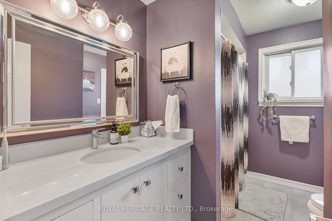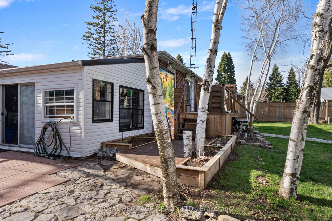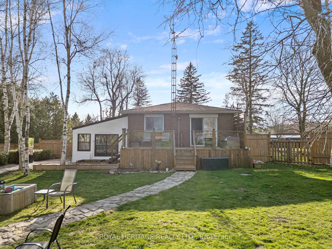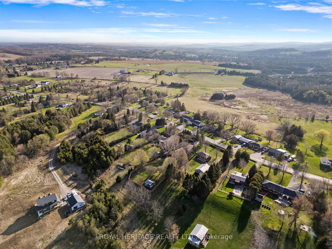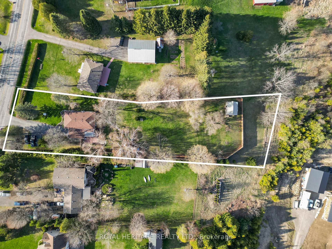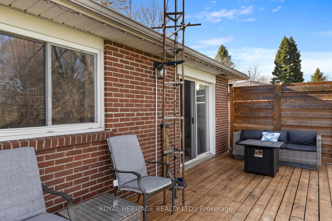$817,900
Available - For Sale
Listing ID: X12119835
3281 Harwood Road , Hamilton Township, K0K 1C0, Northumberland
| Nestled on a picturesque country road, this beautifully renovated 2,113 total sq. ft. raised bungalow seamlessly blends modern elegance with rustic charm. Set on an acre of private land, this move-in ready home features a spacious open-concept layout, highlighted by a stunning newer kitchen with quartz countertops, stainless steel appliances, pot lights, and a seamless flow into the main living area. Enjoy the flexibility of a two-bedroom layout with the option to easily convert the large primary suite into a third bedroom, offering ample space for families or guests. Step into the bright sunroom featuring a relaxing hot tub and a convenient dog wash station, all leading out to a fully fenced yard a true haven for both pets and nature lovers. The property includes all essential water systems for country living, providing added peace of mind. The exterior is thoughtfully designed with a full shed and a half shed for added storage, a paved driveway, and mature trees including apple, pear, and chestnut varieties. A newly stained deck (April 2025) and a walkway to a cozy firepit area make this an ideal space for outdoor entertaining. Additional upgrades include new windows, duct cleaning (2023), and a refreshed laundry room. Surrounded by gardens and natural beauty, this property offers peace, privacy, and a place to make lasting memories. |
| Price | $817,900 |
| Taxes: | $3209.44 |
| Occupancy: | Owner |
| Address: | 3281 Harwood Road , Hamilton Township, K0K 1C0, Northumberland |
| Acreage: | .50-1.99 |
| Directions/Cross Streets: | Baltimore Rd./ Harwood Rd. |
| Rooms: | 7 |
| Rooms +: | 5 |
| Bedrooms: | 3 |
| Bedrooms +: | 1 |
| Family Room: | F |
| Basement: | Finished, Full |
| Level/Floor | Room | Length(ft) | Width(ft) | Descriptions | |
| Room 1 | Upper | Kitchen | 10.82 | 14.17 | Carpet Free, Breakfast Area, Window |
| Room 2 | Upper | Living Ro | 12.33 | 18.01 | Carpet Free, Window |
| Room 3 | Upper | Dining Ro | 10.82 | 7.15 | Window, Carpet Free |
| Room 4 | Upper | Bathroom | 10 | 8 | 4 Pc Bath |
| Room 5 | Upper | Primary B | 10 | 12.82 | W/O To Deck, Carpet Free, 4 Pc Bath |
| Room 6 | Upper | Bedroom 2 | 14.4 | 9.18 | Window, Carpet Free, Closet |
| Room 7 | Upper | Bedroom 3 | 8.1 | 9.71 | Window, Carpet Free, Closet |
| Room 8 | Lower | Recreatio | 20.11 | 25.09 | Electric Fireplace |
| Room 9 | Lower | Bathroom | 9.91 | 6.1 | 4 Pc Bath |
| Room 10 | Lower | Bedroom 4 | 10.1 | 13.12 | |
| Room 11 | Lower | Laundry | 8.59 | 14.3 | |
| Room 12 | Lower | Utility R | 6 | 8.89 | |
| Room 13 | Main | Sunroom | 13.61 | 15.28 | Hot Tub, Walk-Out, W/O To Patio |
| Washroom Type | No. of Pieces | Level |
| Washroom Type 1 | 4 | Upper |
| Washroom Type 2 | 4 | Lower |
| Washroom Type 3 | 0 | |
| Washroom Type 4 | 0 | |
| Washroom Type 5 | 0 |
| Total Area: | 0.00 |
| Property Type: | Detached |
| Style: | Bungalow |
| Exterior: | Brick |
| Garage Type: | Attached |
| (Parking/)Drive: | Private |
| Drive Parking Spaces: | 6 |
| Park #1 | |
| Parking Type: | Private |
| Park #2 | |
| Parking Type: | Private |
| Pool: | None |
| Other Structures: | Fence - Full, |
| Approximatly Square Footage: | 700-1100 |
| Property Features: | Fenced Yard, Hospital |
| CAC Included: | N |
| Water Included: | N |
| Cabel TV Included: | N |
| Common Elements Included: | N |
| Heat Included: | N |
| Parking Included: | N |
| Condo Tax Included: | N |
| Building Insurance Included: | N |
| Fireplace/Stove: | Y |
| Heat Type: | Forced Air |
| Central Air Conditioning: | Central Air |
| Central Vac: | N |
| Laundry Level: | Syste |
| Ensuite Laundry: | F |
| Sewers: | Septic |
| Water: | Dug Well |
| Water Supply Types: | Dug Well |
| Utilities-Cable: | Y |
| Utilities-Hydro: | Y |
$
%
Years
This calculator is for demonstration purposes only. Always consult a professional
financial advisor before making personal financial decisions.
| Although the information displayed is believed to be accurate, no warranties or representations are made of any kind. |
| ROYAL HERITAGE REALTY LTD. |
|
|

Dir:
647-472-6050
Bus:
905-709-7408
Fax:
905-709-7400
| Virtual Tour | Book Showing | Email a Friend |
Jump To:
At a Glance:
| Type: | Freehold - Detached |
| Area: | Northumberland |
| Municipality: | Hamilton Township |
| Neighbourhood: | Rural Hamilton |
| Style: | Bungalow |
| Tax: | $3,209.44 |
| Beds: | 3+1 |
| Baths: | 2 |
| Fireplace: | Y |
| Pool: | None |
Locatin Map:
Payment Calculator:

