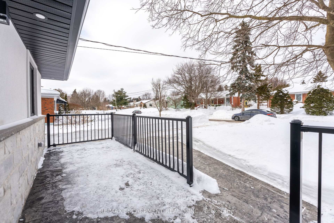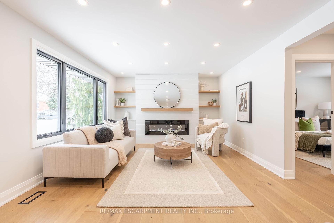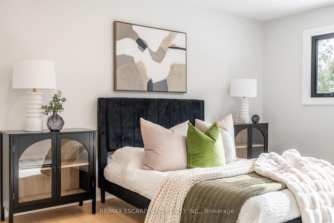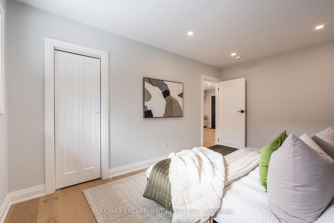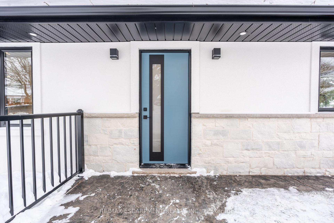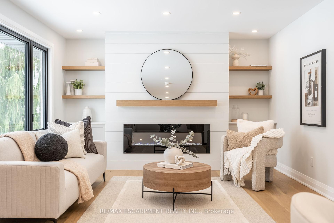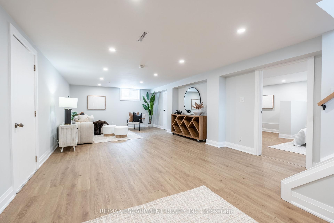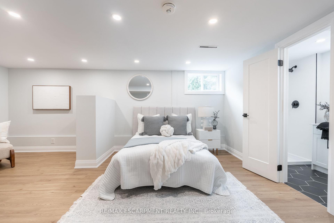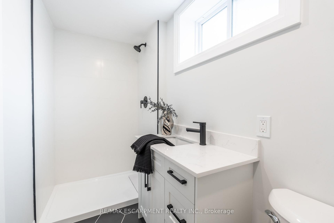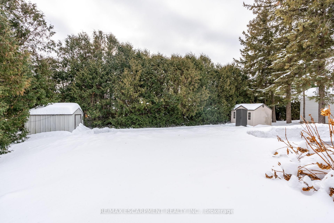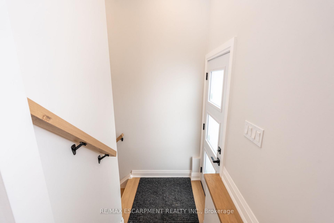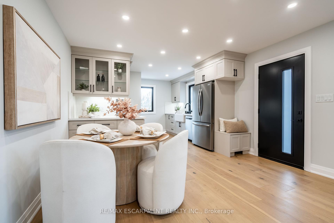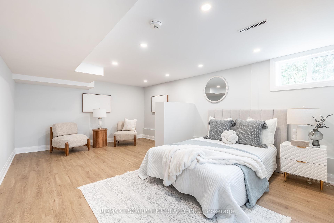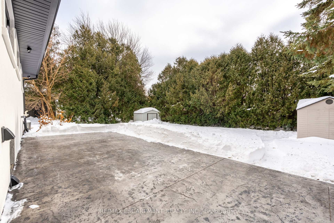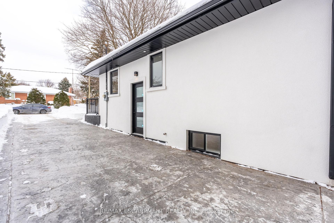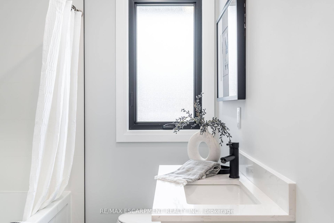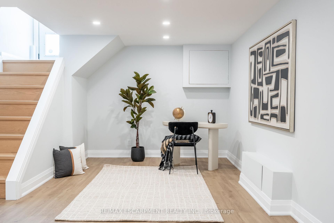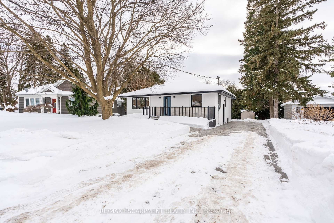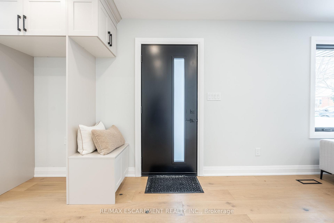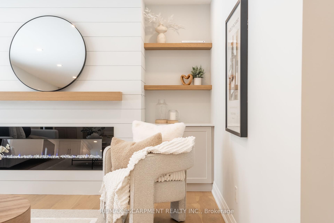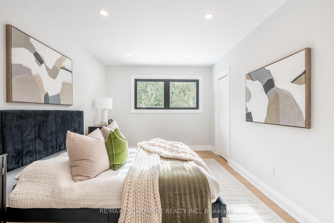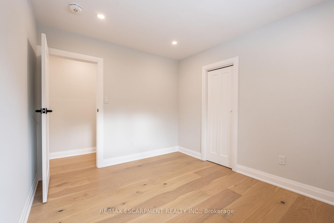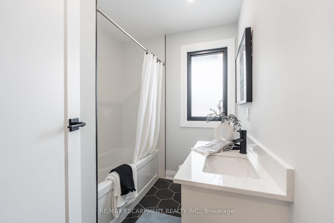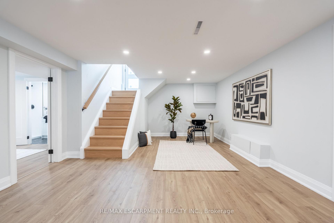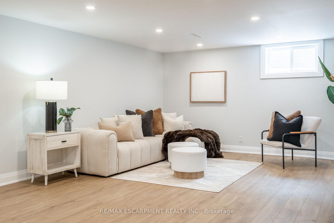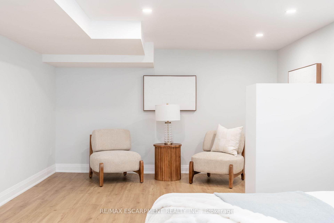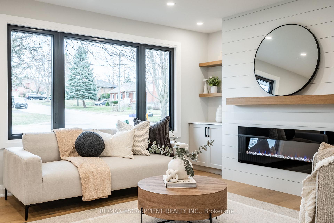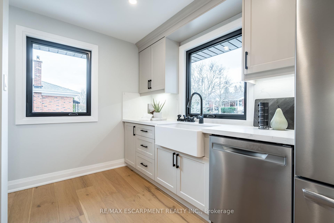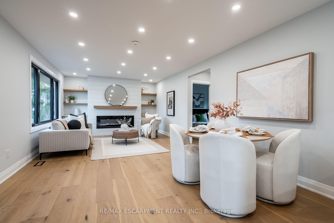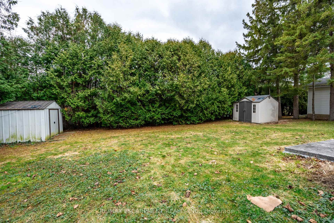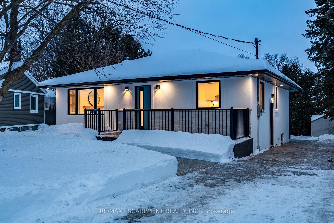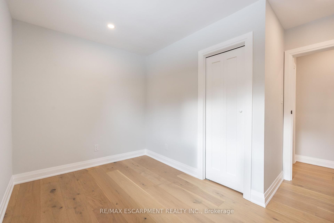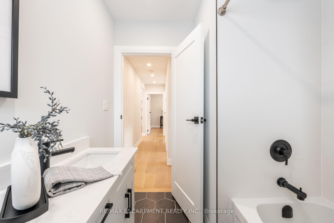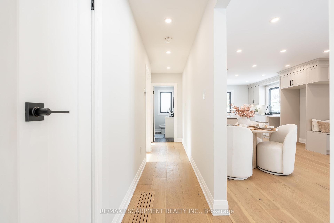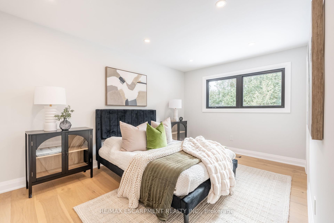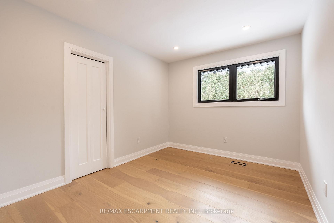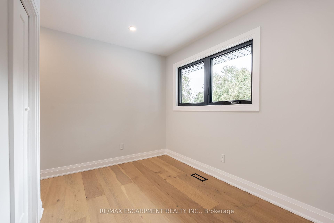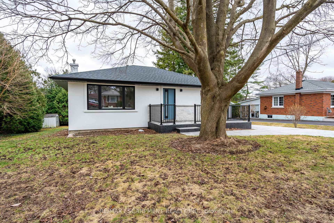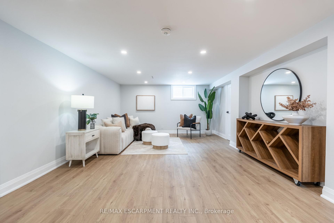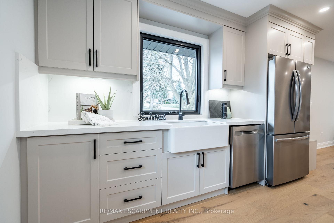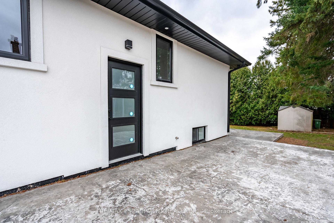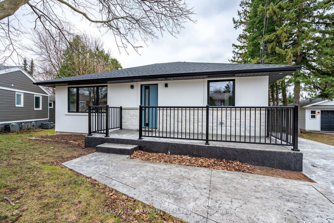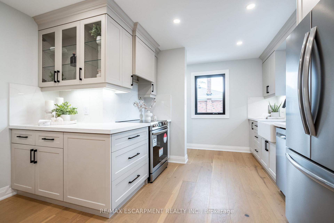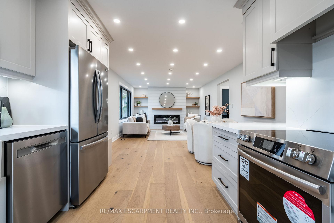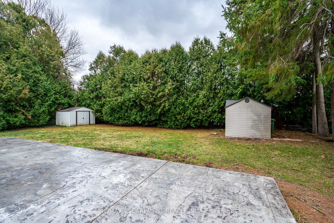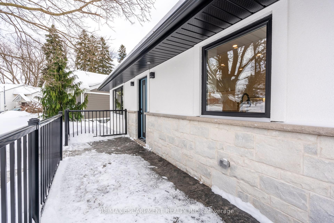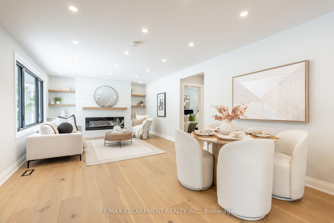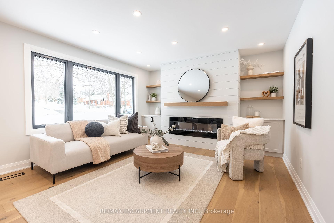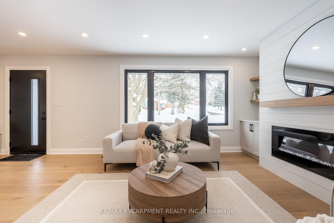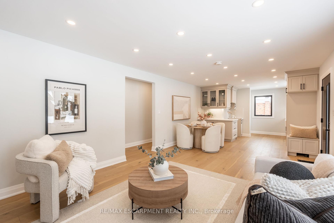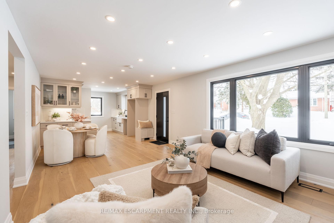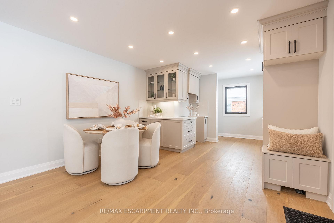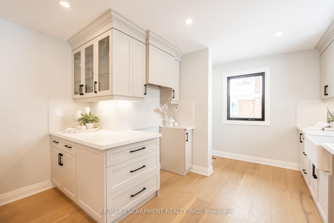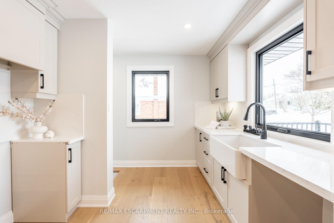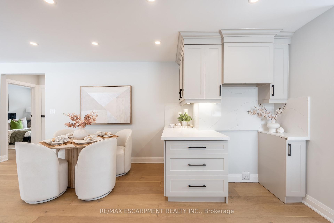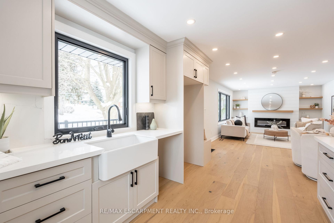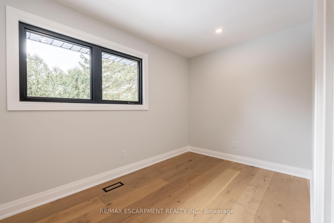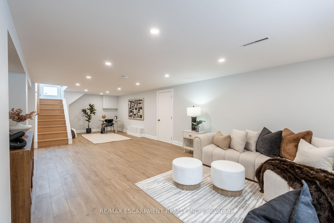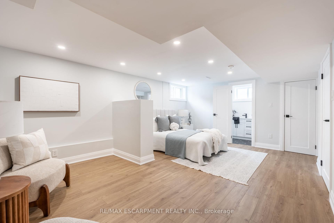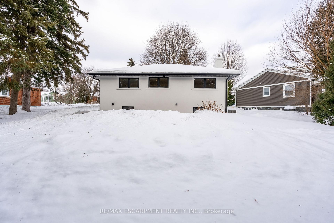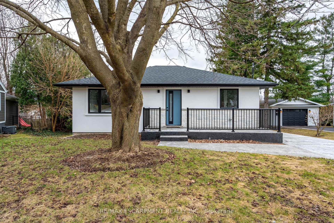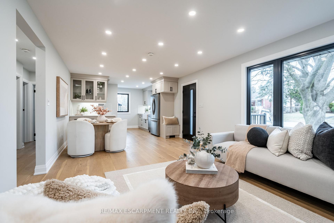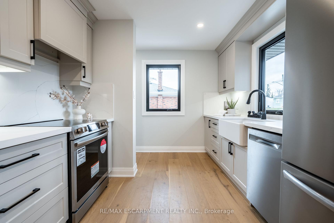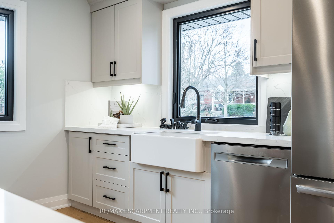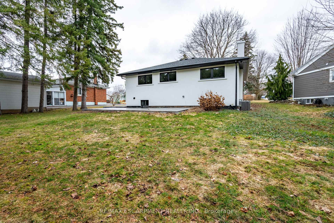$1,090,000
Available - For Sale
Listing ID: X12095368
11 James Stre , Hamilton, L0R 2H0, Hamilton
| Welcome to this exquisite bungalow nestled on a serene, tree-lined lot, offering a perfect blend of luxury and tranquility in Waterdown, Ontario. This stunning residence features new windows that fill the home with natural light, enhancing its inviting ambiance. The new roof, and soffits adds both style and peace of mind, ensuring durability for years to come. Stained and stamped concrete work done on the drive way, walk way, front porch and patio that is lite up by exterior soffit pot lights. Step inside to discover an open and airy floor plan, where modern elegance meets warmth. The main floor is adorned with beautiful engineered hardwood flooring, providing a sophisticated touch throughout. The focal point if the custom built fireplace mantel with custom cabinets and open wood shelving. At the heart of the home, the custom kitchen dazzles with sleek quartz countertops and an elegant backsplash, making it a culinary haven for any home chef. Enjoy the privacy of your expansive yard, surrounded by lush trees, making it an ideal retreat for relaxation or entertaining. Experience upscale living in this charming bungalow - a true sanctuary that combines contemporary design with nature's beauty. |
| Price | $1,090,000 |
| Taxes: | $4993.00 |
| Occupancy: | Owner |
| Address: | 11 James Stre , Hamilton, L0R 2H0, Hamilton |
| Acreage: | < .50 |
| Directions/Cross Streets: | Dundas Street East to 1st Street to James Street |
| Rooms: | 7 |
| Bedrooms: | 4 |
| Bedrooms +: | 0 |
| Family Room: | F |
| Basement: | Finished, Full |
| Level/Floor | Room | Length(ft) | Width(ft) | Descriptions | |
| Room 1 | Main | Foyer | 6.56 | 4.99 | Hardwood Floor, Open Concept |
| Room 2 | Main | Living Ro | 12.76 | 14.99 | Fireplace, Hardwood Floor, Bay Window |
| Room 3 | Main | Kitchen | 12.76 | 20.01 | Hardwood Floor, Open Concept |
| Room 4 | Main | Primary B | 14.76 | 9.91 | Hardwood Floor, Carpet Free, Finished |
| Room 5 | Main | Bedroom | 11.15 | 9.25 | Hardwood Floor, Carpet Free, Finished |
| Room 6 | Main | Bedroom | 7.35 | 11.41 | Hardwood Floor, Carpet Free, Finished |
| Room 7 | Main | Bathroom | 4 Pc Bath, Finished | ||
| Room 8 | Basement | Bedroom | 12.5 | 18.56 | Carpet Free, Laminate, Finished |
| Room 9 | Basement | Bathroom | 3 Pc Bath | ||
| Room 10 | Basement | Recreatio | 13.68 | 33 | Laminate, Open Concept, Carpet Free |
| Room 11 | Basement | Utility R | Laundry Sink, Unfinished |
| Washroom Type | No. of Pieces | Level |
| Washroom Type 1 | 4 | Main |
| Washroom Type 2 | 3 | Basement |
| Washroom Type 3 | 0 | |
| Washroom Type 4 | 0 | |
| Washroom Type 5 | 0 |
| Total Area: | 0.00 |
| Approximatly Age: | 51-99 |
| Property Type: | Detached |
| Style: | Bungalow |
| Exterior: | Stone, Stucco (Plaster) |
| Garage Type: | None |
| (Parking/)Drive: | Available, |
| Drive Parking Spaces: | 4 |
| Park #1 | |
| Parking Type: | Available, |
| Park #2 | |
| Parking Type: | Available |
| Park #3 | |
| Parking Type: | Private |
| Pool: | None |
| Other Structures: | Garden Shed |
| Approximatly Age: | 51-99 |
| Approximatly Square Footage: | 700-1100 |
| Property Features: | Golf, Hospital |
| CAC Included: | N |
| Water Included: | N |
| Cabel TV Included: | N |
| Common Elements Included: | N |
| Heat Included: | N |
| Parking Included: | N |
| Condo Tax Included: | N |
| Building Insurance Included: | N |
| Fireplace/Stove: | N |
| Heat Type: | Forced Air |
| Central Air Conditioning: | Central Air |
| Central Vac: | N |
| Laundry Level: | Syste |
| Ensuite Laundry: | F |
| Elevator Lift: | False |
| Sewers: | Sewer |
| Utilities-Cable: | A |
| Utilities-Hydro: | Y |
$
%
Years
This calculator is for demonstration purposes only. Always consult a professional
financial advisor before making personal financial decisions.
| Although the information displayed is believed to be accurate, no warranties or representations are made of any kind. |
| RE/MAX ESCARPMENT REALTY INC. |
|
|

Dir:
64.25ft x 104.
| Book Showing | Email a Friend |
Jump To:
At a Glance:
| Type: | Freehold - Detached |
| Area: | Hamilton |
| Municipality: | Hamilton |
| Neighbourhood: | Waterdown |
| Style: | Bungalow |
| Approximate Age: | 51-99 |
| Tax: | $4,993 |
| Beds: | 4 |
| Baths: | 2 |
| Fireplace: | N |
| Pool: | None |
Locatin Map:
Payment Calculator:

