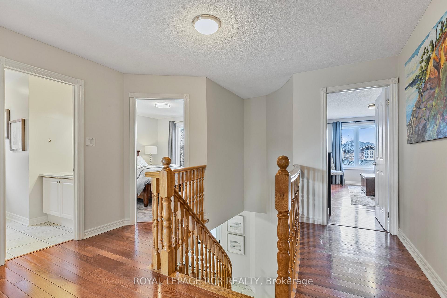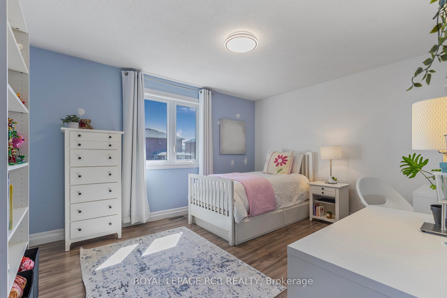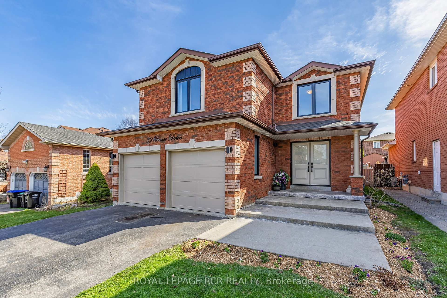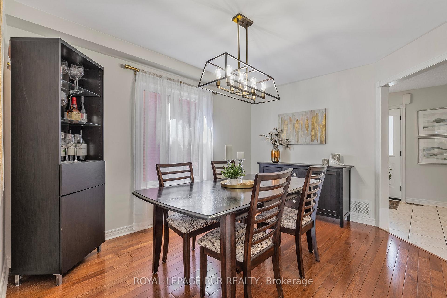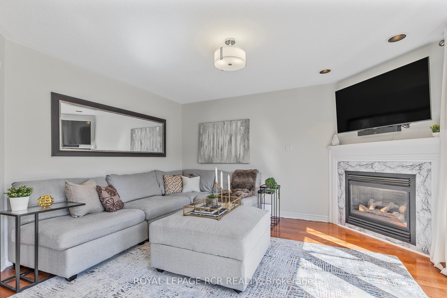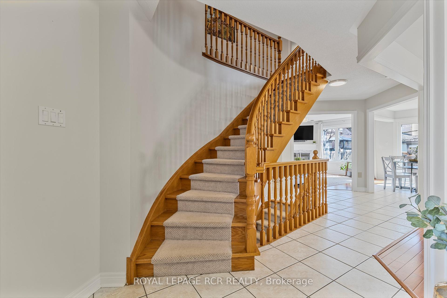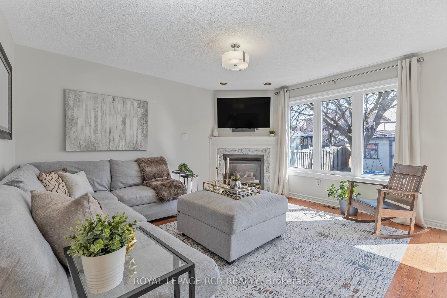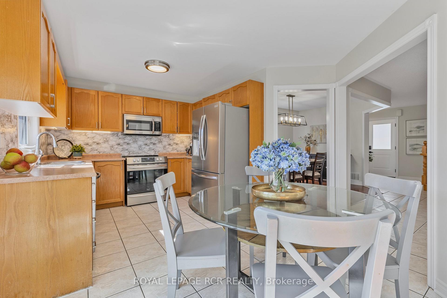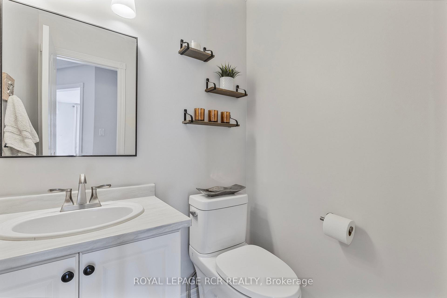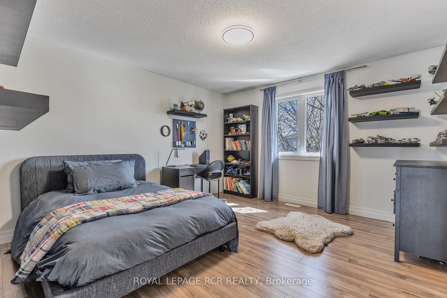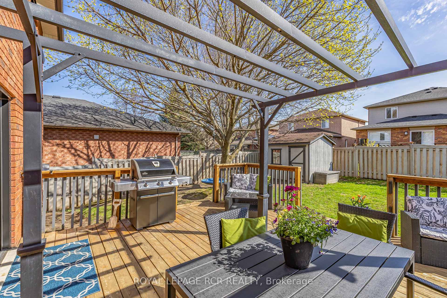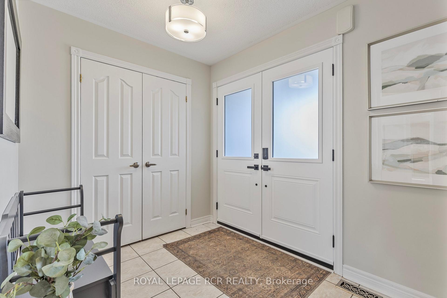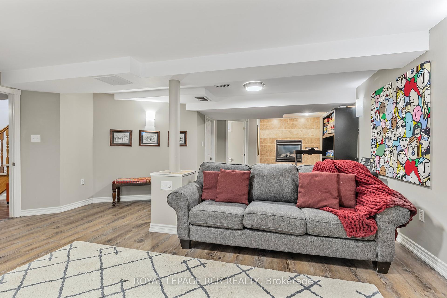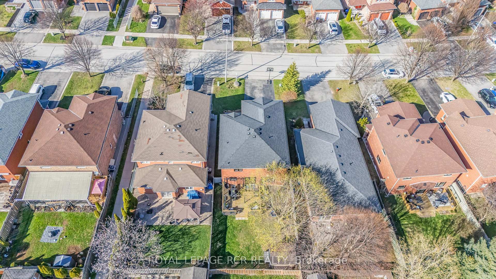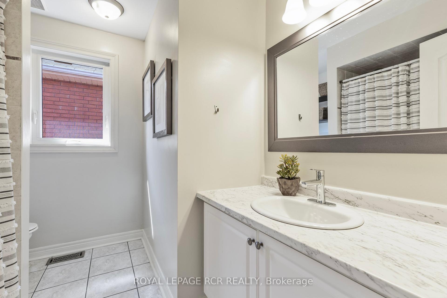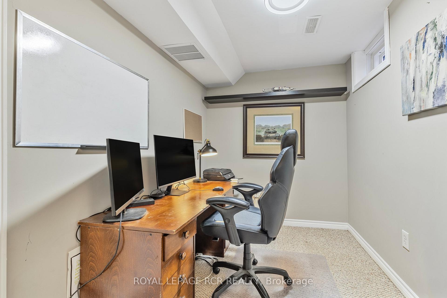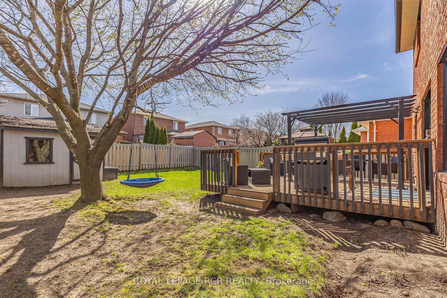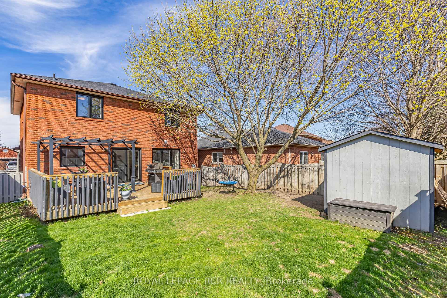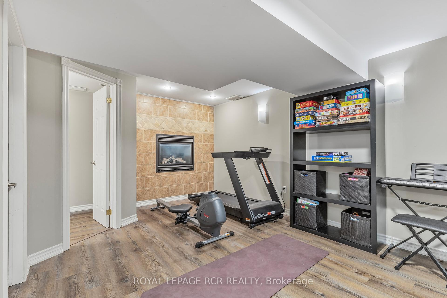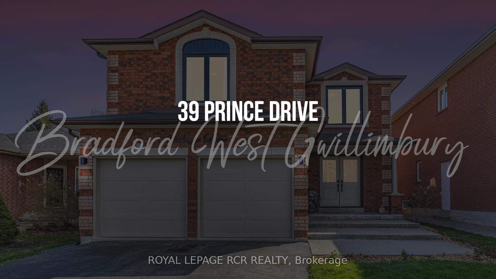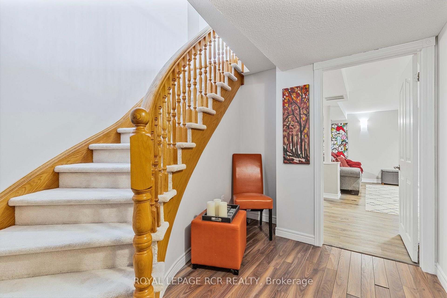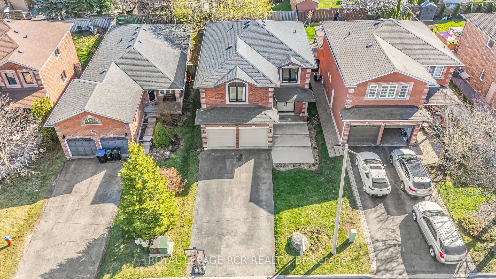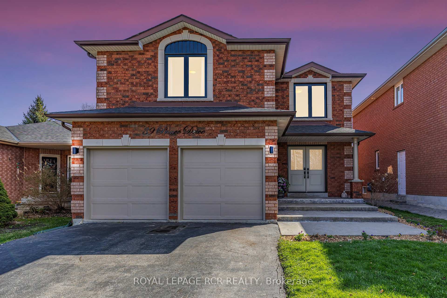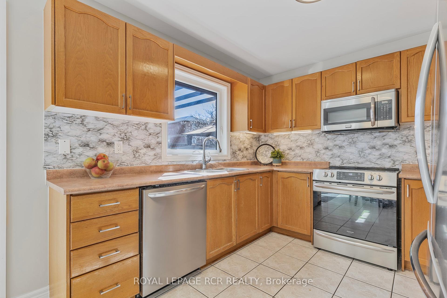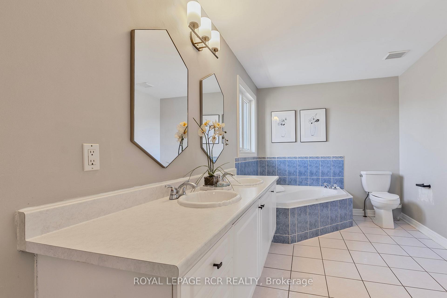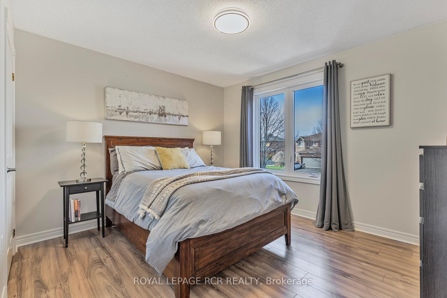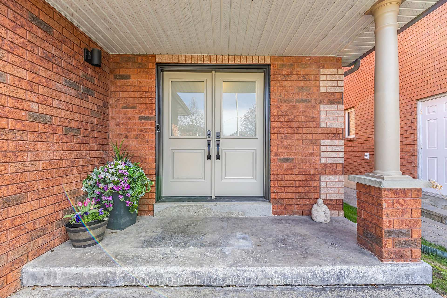$1,118,000
Available - For Sale
Listing ID: N12119903
39 Prince Driv , Bradford West Gwillimbury, L3Z 3B6, Simcoe
| 39 Prince Drive. A fabulous house in a fabulous location. A well maintained family home in the heart of Bradford. This house has an open concept kitchen/ living room and a formal dining room on the main floor, upstairs the 4 bedrooms are bright and spacious. The primary has a 5pc ensuite and walk in closet. Downstairs, find the finished basement with a family room/ gym, a 2 pc bathroom and an office for those who work at home. Heading outside from the kitchen, find yourself on a large deck (2020), large enough for summer get togethers with the whole family. Add to that a garden shed and best of all, to my mind, a beautiful maple tree. To complete the offering there is a two car garage and parking for 4 other vehicles. Prince Drive is centrally located close to schools, parks and trails. Close enough that one can walk to nearby library, fitness centre, and grocery stores. New windows and doors Nov 2024, new Frigidaire stainless refrigerator 2025, stove 2020, dishwasher 2019, roof 2019, furnace 2020, garage doors 2021. |
| Price | $1,118,000 |
| Taxes: | $5657.49 |
| Assessment Year: | 2024 |
| Occupancy: | Owner |
| Address: | 39 Prince Driv , Bradford West Gwillimbury, L3Z 3B6, Simcoe |
| Directions/Cross Streets: | Northgate & Prince |
| Rooms: | 7 |
| Rooms +: | 1 |
| Bedrooms: | 4 |
| Bedrooms +: | 0 |
| Family Room: | F |
| Basement: | Full, Finished |
| Level/Floor | Room | Length(ft) | Width(ft) | Descriptions | |
| Room 1 | Main | Kitchen | 15.74 | 9.84 | Tile Floor, Stainless Steel Appl, Combined w/Living |
| Room 2 | Main | Dining Ro | 12.63 | 10.07 | Hardwood Floor, Window |
| Room 3 | Main | Living Ro | 14.37 | 12.76 | Fireplace, Combined w/Kitchen |
| Room 4 | Second | Primary B | 12.92 | 13.12 | 5 Pc Ensuite, Walk-In Closet(s) |
| Room 5 | Second | Bedroom 2 | 13.84 | 11.48 | Laminate, Closet, Window |
| Room 6 | Second | Bedroom 3 | 12.92 | 13.19 | Laminate, Closet, Window |
| Room 7 | Second | Bedroom 4 | 11.94 | 10.63 | Laminate, Closet, Window |
| Room 8 | Basement | Family Ro | 27.55 | 16.3 |
| Washroom Type | No. of Pieces | Level |
| Washroom Type 1 | 2 | Main |
| Washroom Type 2 | 4 | Second |
| Washroom Type 3 | 5 | Second |
| Washroom Type 4 | 2 | Basement |
| Washroom Type 5 | 0 |
| Total Area: | 0.00 |
| Approximatly Age: | 16-30 |
| Property Type: | Detached |
| Style: | 2-Storey |
| Exterior: | Brick |
| Garage Type: | Attached |
| (Parking/)Drive: | Front Yard |
| Drive Parking Spaces: | 4 |
| Park #1 | |
| Parking Type: | Front Yard |
| Park #2 | |
| Parking Type: | Front Yard |
| Park #3 | |
| Parking Type: | Private |
| Pool: | None |
| Other Structures: | Garden Shed |
| Approximatly Age: | 16-30 |
| Approximatly Square Footage: | 2000-2500 |
| Property Features: | Fenced Yard, Park |
| CAC Included: | N |
| Water Included: | N |
| Cabel TV Included: | N |
| Common Elements Included: | N |
| Heat Included: | N |
| Parking Included: | N |
| Condo Tax Included: | N |
| Building Insurance Included: | N |
| Fireplace/Stove: | Y |
| Heat Type: | Forced Air |
| Central Air Conditioning: | Central Air |
| Central Vac: | Y |
| Laundry Level: | Syste |
| Ensuite Laundry: | F |
| Sewers: | Sewer |
| Utilities-Cable: | A |
| Utilities-Hydro: | Y |
$
%
Years
This calculator is for demonstration purposes only. Always consult a professional
financial advisor before making personal financial decisions.
| Although the information displayed is believed to be accurate, no warranties or representations are made of any kind. |
| ROYAL LEPAGE RCR REALTY |
|
|

Dir:
647-472-6050
Bus:
905-709-7408
Fax:
905-709-7400
| Virtual Tour | Book Showing | Email a Friend |
Jump To:
At a Glance:
| Type: | Freehold - Detached |
| Area: | Simcoe |
| Municipality: | Bradford West Gwillimbury |
| Neighbourhood: | Bradford |
| Style: | 2-Storey |
| Approximate Age: | 16-30 |
| Tax: | $5,657.49 |
| Beds: | 4 |
| Baths: | 4 |
| Fireplace: | Y |
| Pool: | None |
Locatin Map:
Payment Calculator:

