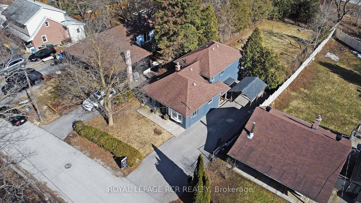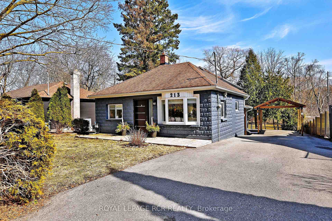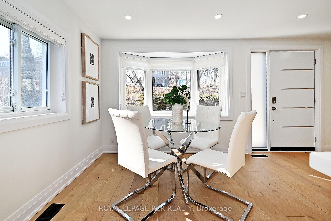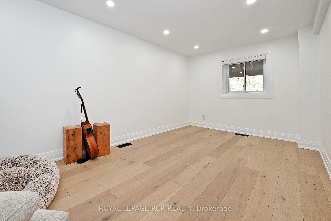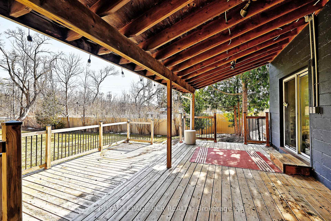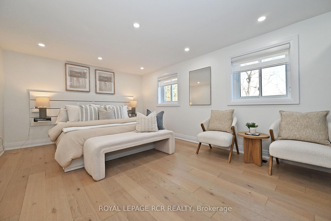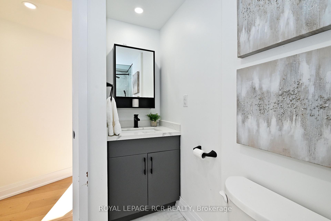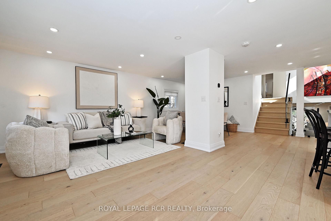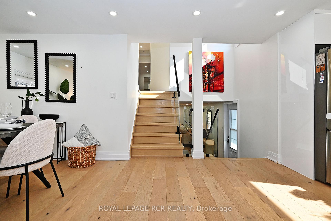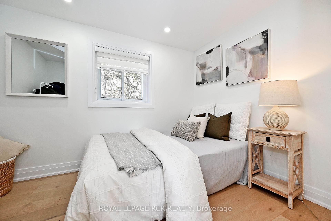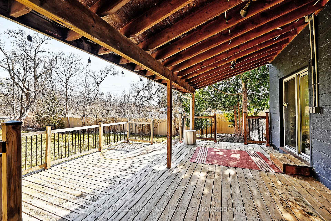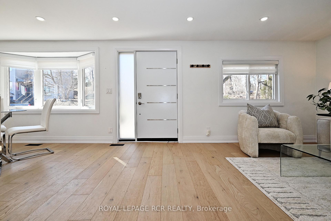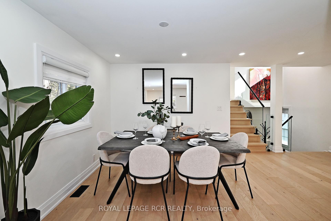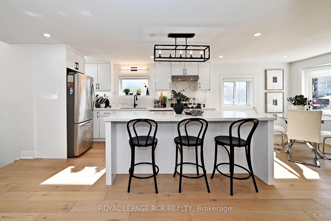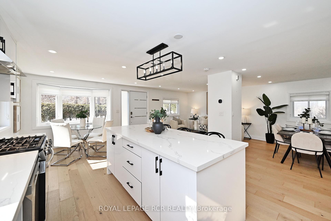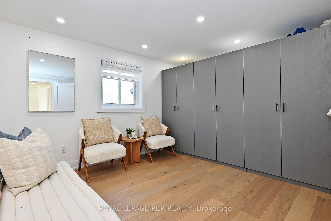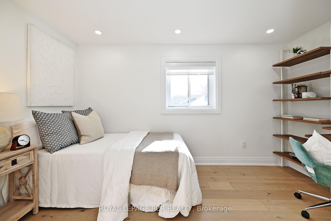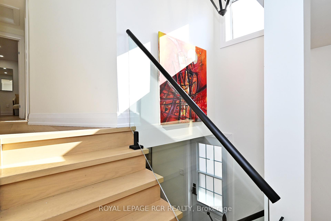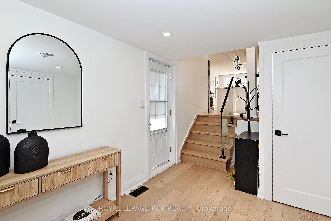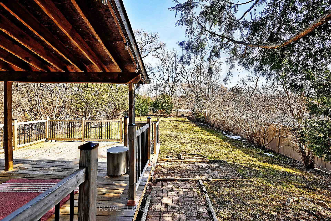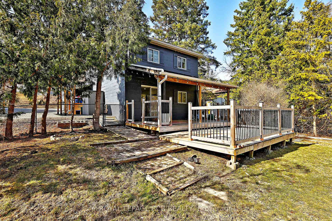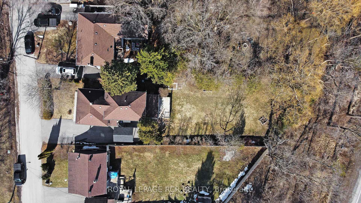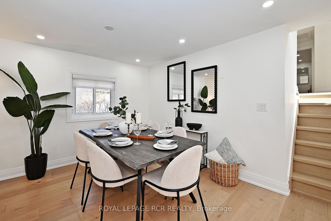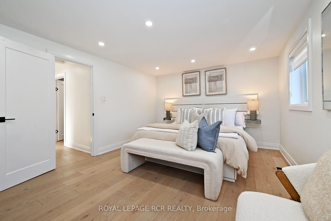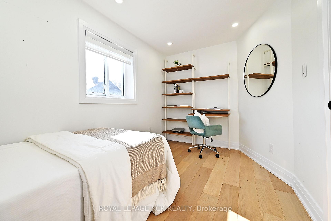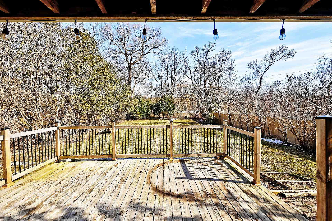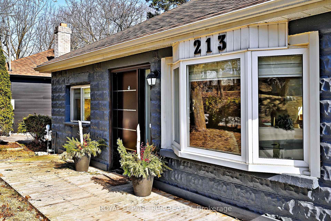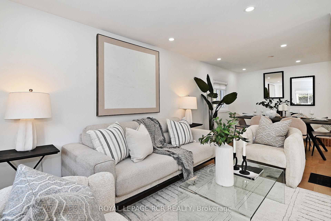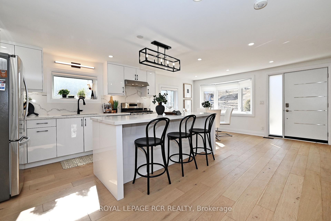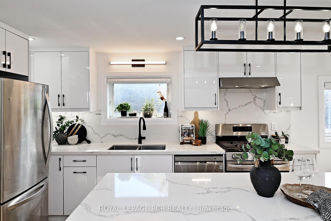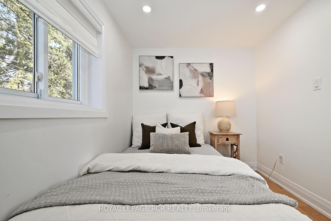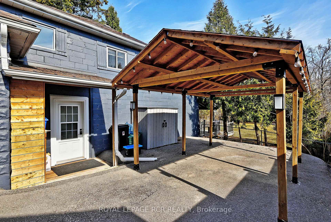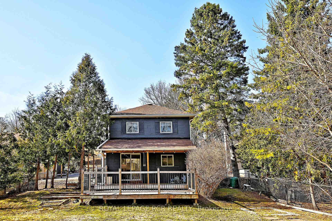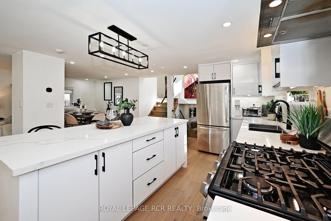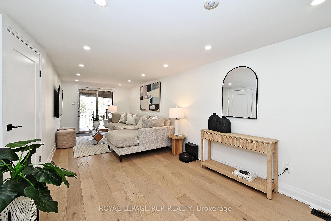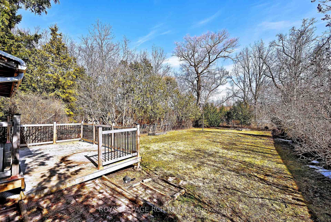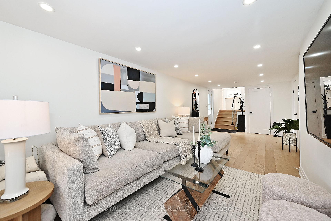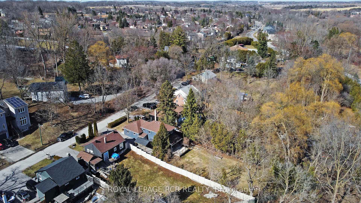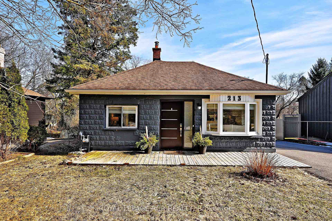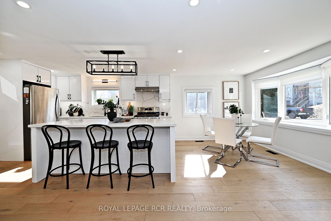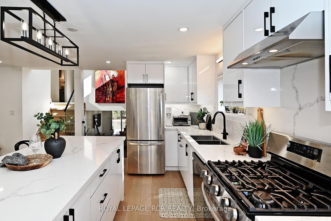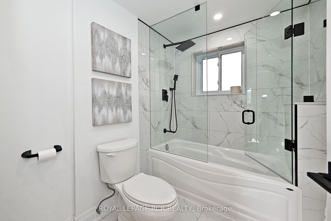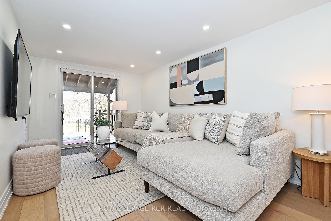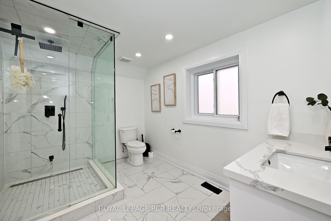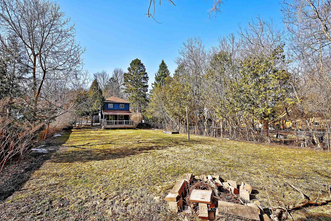$1,020,000
Available - For Sale
Listing ID: N12119906
213 Old Main Stre North , Newmarket, L3Y 9B1, York
| Located on a premium, 200ft deep pie-shaped lot, the property boasts a private and expansive backyard, ideal for relaxation or entertaining. Step inside and be welcomed by the open-concept living and dining areas, adorned with 5" hand-scraped hardwood floors throughout. The kitchen is a true highlight, featuring custom quartz countertops and continuous backsplash, a large double-bowl stainless steel sink with a pull-out faucet, a gas stove, and premium stainless-steel appliances. Pot lights enhance the entire space, offering both style and functionality. This home also features 1-panel shaker interior doors, updated windows, and modern high-end fixtures throughout, including a glass staircase railing that adds an extra touch of elegance. The 2nd floor is a retreat featuring a primary bedroom with large built in closets and two other spacious bedrooms offering ample natural light. The spa-inspired 4-piece bathroom has a deep soaker tub and a glass shower enclosure. The oversized, above-ground basement is an entertainers dream, with large windows allowing natural light to flood the space. The open-concept recreational area and large bedroom with a 3-piece bathroom, featuring a glass-enclosed shower complete the lower level. Conveniently located with access to Main St Newmarket, nearby Fairy Lake trails, and just moments away from the GO train station, this home offers the perfect balance of tranquility and urban convenience. Don't miss the chance to own this one-of-a-kind, luxury home in the heart of Newmarket! |
| Price | $1,020,000 |
| Taxes: | $5137.00 |
| Occupancy: | Owner |
| Address: | 213 Old Main Stre North , Newmarket, L3Y 9B1, York |
| Directions/Cross Streets: | Main St. / London Rd. |
| Rooms: | 9 |
| Bedrooms: | 3 |
| Bedrooms +: | 1 |
| Family Room: | T |
| Basement: | Partially Fi |
| Level/Floor | Room | Length(ft) | Width(ft) | Descriptions | |
| Room 1 | Main | Living Ro | 11.55 | 12.14 | Hardwood Floor, Pot Lights, Overlooks Frontyard |
| Room 2 | Main | Dining Ro | 10.3 | 11.55 | Hardwood Floor, Window |
| Room 3 | Lower | Family Ro | 10.2 | 14.46 | Hardwood Floor, W/O To Yard, Pot Lights |
| Room 4 | Main | Kitchen | 11.84 | 10.36 | Combined w/Living, Backsplash, Quartz Counter |
| Room 5 | Main | Breakfast | 11.84 | 35.56 | Hardwood Floor, Window, Bay Window |
| Room 6 | Second | Primary B | 11.78 | 16.33 | Hardwood Floor, Pot Lights, Window |
| Room 7 | Second | Bedroom 2 | 7.38 | 11.91 | Hardwood Floor, Pot Lights, Window |
| Room 8 | Second | Bedroom 3 | 7.41 | 10.63 | Hardwood Floor, Pot Lights, Window |
| Room 9 | Lower | Bedroom 4 | 8.59 | 16.86 | Hardwood Floor, Pot Lights, Above Grade Window |
| Washroom Type | No. of Pieces | Level |
| Washroom Type 1 | 4 | Second |
| Washroom Type 2 | 3 | Lower |
| Washroom Type 3 | 0 | |
| Washroom Type 4 | 0 | |
| Washroom Type 5 | 0 |
| Total Area: | 0.00 |
| Property Type: | Detached |
| Style: | Backsplit 3 |
| Exterior: | Other |
| Garage Type: | None |
| (Parking/)Drive: | Private |
| Drive Parking Spaces: | 4 |
| Park #1 | |
| Parking Type: | Private |
| Park #2 | |
| Parking Type: | Private |
| Pool: | None |
| Approximatly Square Footage: | 1500-2000 |
| CAC Included: | N |
| Water Included: | N |
| Cabel TV Included: | N |
| Common Elements Included: | N |
| Heat Included: | N |
| Parking Included: | N |
| Condo Tax Included: | N |
| Building Insurance Included: | N |
| Fireplace/Stove: | N |
| Heat Type: | Forced Air |
| Central Air Conditioning: | Central Air |
| Central Vac: | N |
| Laundry Level: | Syste |
| Ensuite Laundry: | F |
| Elevator Lift: | False |
| Sewers: | Sewer |
$
%
Years
This calculator is for demonstration purposes only. Always consult a professional
financial advisor before making personal financial decisions.
| Although the information displayed is believed to be accurate, no warranties or representations are made of any kind. |
| ROYAL LEPAGE RCR REALTY |
|
|

Dir:
647-472-6050
Bus:
905-709-7408
Fax:
905-709-7400
| Virtual Tour | Book Showing | Email a Friend |
Jump To:
At a Glance:
| Type: | Freehold - Detached |
| Area: | York |
| Municipality: | Newmarket |
| Neighbourhood: | Bristol-London |
| Style: | Backsplit 3 |
| Tax: | $5,137 |
| Beds: | 3+1 |
| Baths: | 2 |
| Fireplace: | N |
| Pool: | None |
Locatin Map:
Payment Calculator:

