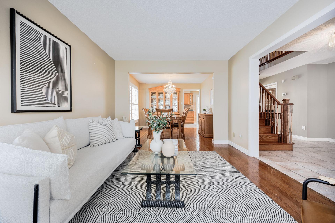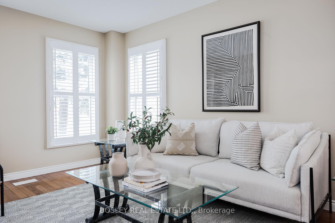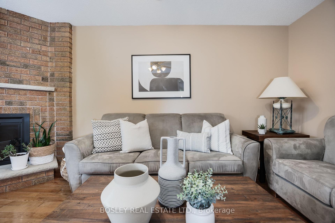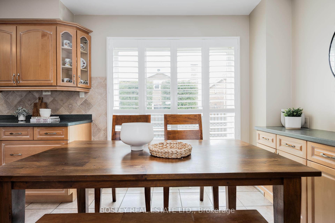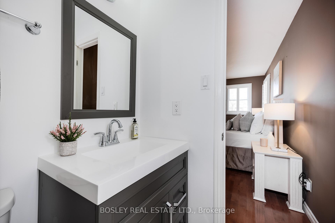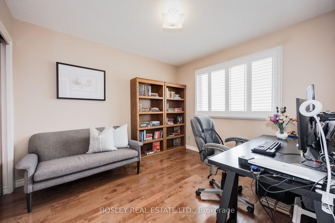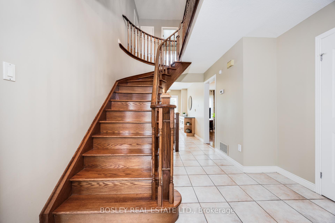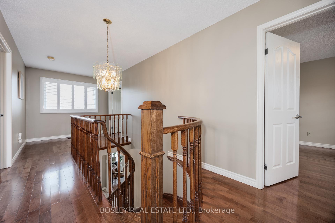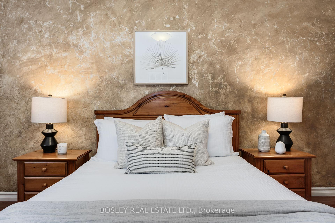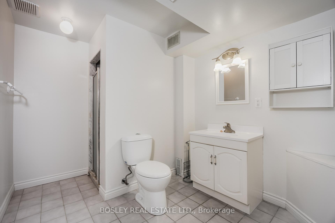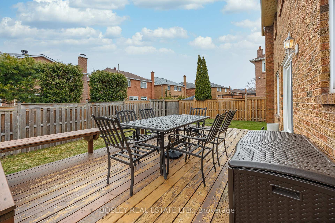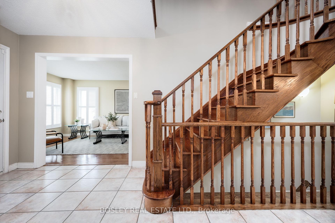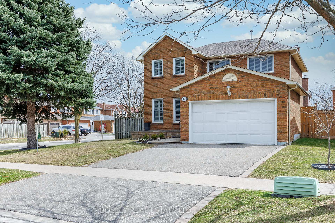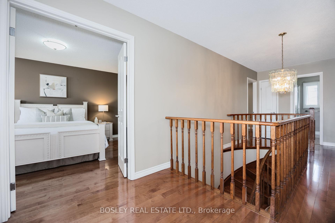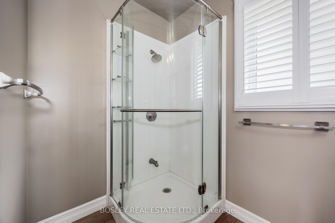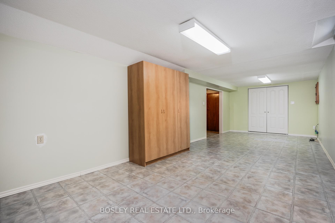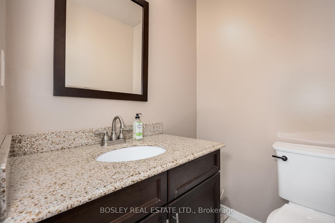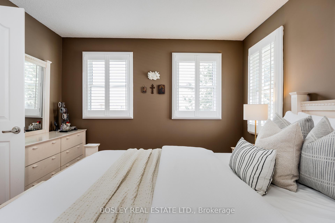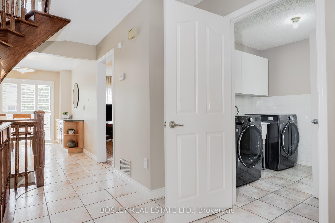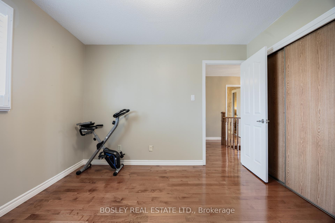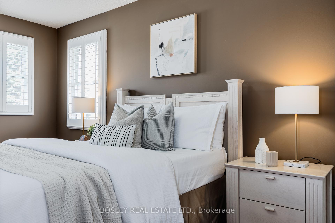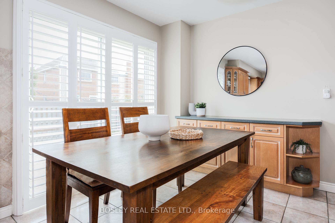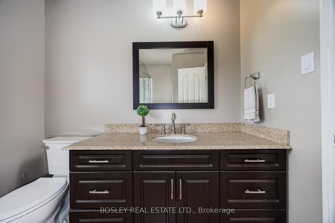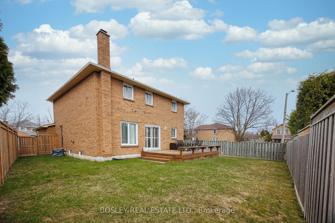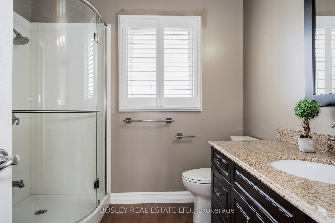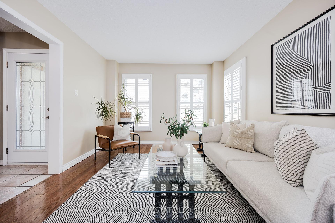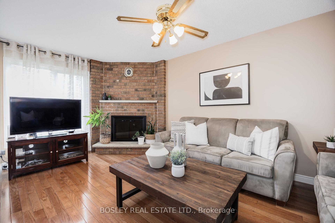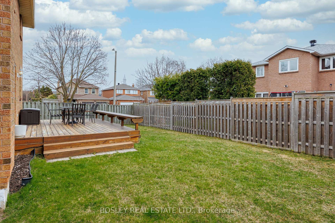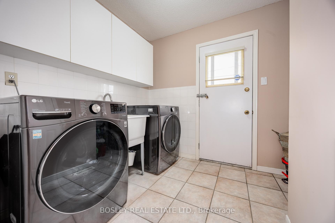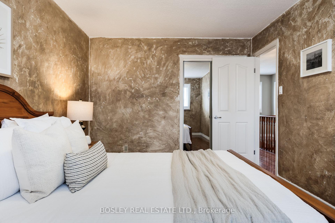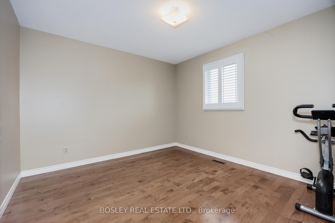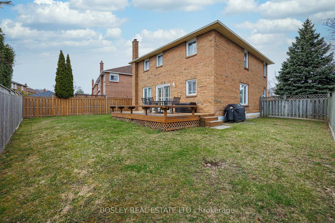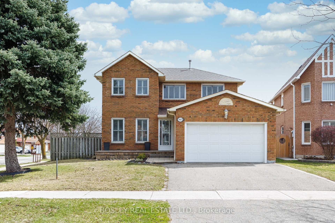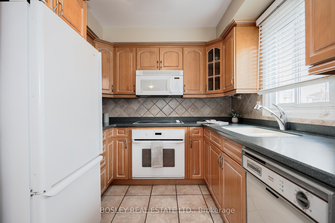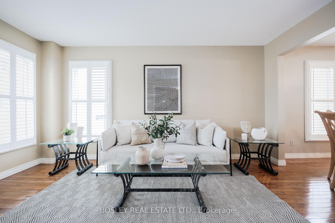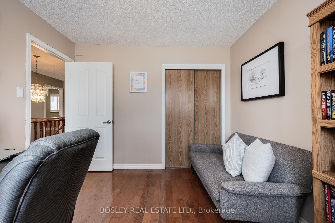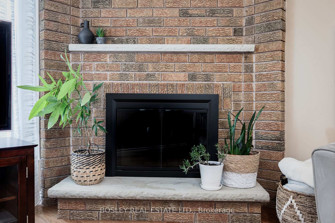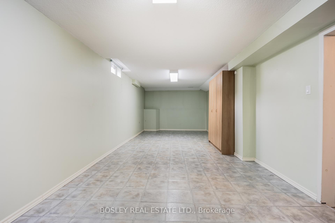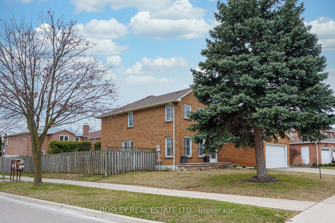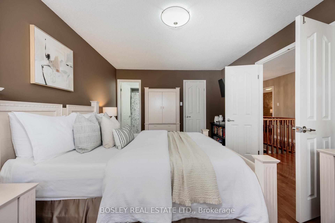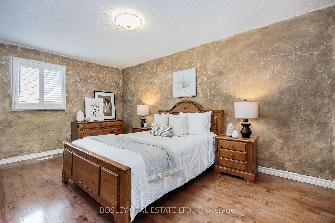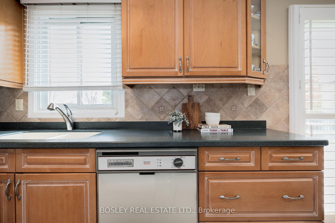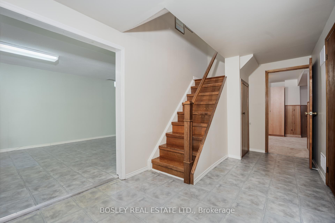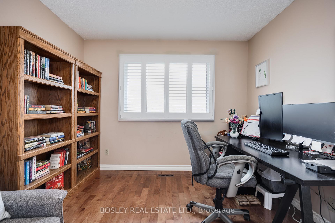$1,349,900
Available - For Sale
Listing ID: W12119914
460 Bud Gregory Boul , Mississauga, L4Z 2K4, Peel
| Welcome To 460 Bud Gregory Blvd A Timeless, Meticulously Maintained Home That Perfectly Embodies Family Living In The Heart Of Mississauga. Situated On An Oversized Corner Lot And Filled With Natural Light, This Spacious Home Offers A Functional And Thoughtfully Designed Layout. Featuring 4 Generously Sized Bedrooms And 4 Well-Appointed Bathrooms, It Provides Ample Space For Growing Families. The Large, Renovated Eat-In Kitchen Overlooks The Expansive Backyard, Ideal For Entertaining Or Quiet Family Evenings. Enjoy Formal Living And Dining Rooms For Hosting, As Well As A Cozy Family Room With A Fireplace. Additional Features Include Abundant Storage, Convenient Main Floor Laundry, And 4 Spacious Bedrooms With A Primary Suite Complete With A 4-Piece Ensuite. The Finished Basement Offers Even More Living Space With A Large Rec Room, Additional Bedroom, And A Cold Cellar The Possibilities Are Endless. Perfectly Located Near Highways 401/403 And Within Walking Distance To Mississauga Central Parkway Transit. Close To Parks, Trails, Mississauga Valley Community Centre, And Square One Shopping Centre This Home Truly Has It All. Don't Miss Your Chance To Own This Special Home In One Of Mississauga's Most Desirable Neighbourhoods! |
| Price | $1,349,900 |
| Taxes: | $6854.00 |
| Occupancy: | Owner |
| Address: | 460 Bud Gregory Boul , Mississauga, L4Z 2K4, Peel |
| Directions/Cross Streets: | Central Pkwy & Eglinton |
| Rooms: | 9 |
| Rooms +: | 2 |
| Bedrooms: | 4 |
| Bedrooms +: | 1 |
| Family Room: | F |
| Basement: | Finished |
| Level/Floor | Room | Length(ft) | Width(ft) | Descriptions | |
| Room 1 | Main | Living Ro | 15.25 | 10.96 | Combined w/Dining, California Shutters, Hardwood Floor |
| Room 2 | Main | Dining Ro | 10.99 | 10.96 | Combined w/Living, California Shutters, Hardwood Floor |
| Room 3 | Main | Kitchen | 8.4 | 11.45 | Eat-in Kitchen, Sliding Doors, Overlooks Backyard |
| Room 4 | Main | Family Ro | 16.99 | 13.25 | Fireplace, Hardwood Floor, Window |
| Room 5 | Main | Laundry | 12.17 | 8.2 | Walk-Out, Ceramic Floor, Separate Room |
| Room 6 | Second | Primary B | 16.3 | 11.12 | 4 Pc Ensuite, Walk-In Closet(s), Double Doors |
| Room 7 | Second | Bedroom 2 | 10.96 | 11.12 | Large Closet, Hardwood Floor, Overlooks Backyard |
| Room 8 | Second | Bedroom 3 | 15.28 | 10.14 | Large Closet, Hardwood Floor, Overlooks Backyard |
| Room 9 | Second | Bedroom 4 | 10.96 | 10.14 | Large Closet, Hardwood Floor, Overlooks Frontyard |
| Washroom Type | No. of Pieces | Level |
| Washroom Type 1 | 2 | Main |
| Washroom Type 2 | 3 | Second |
| Washroom Type 3 | 4 | Second |
| Washroom Type 4 | 3 | Sub-Base |
| Washroom Type 5 | 0 |
| Total Area: | 0.00 |
| Property Type: | Detached |
| Style: | 2-Storey |
| Exterior: | Brick |
| Garage Type: | Built-In |
| (Parking/)Drive: | Private Do |
| Drive Parking Spaces: | 2 |
| Park #1 | |
| Parking Type: | Private Do |
| Park #2 | |
| Parking Type: | Private Do |
| Pool: | None |
| Approximatly Square Footage: | 2000-2500 |
| Property Features: | Fenced Yard, Hospital |
| CAC Included: | N |
| Water Included: | N |
| Cabel TV Included: | N |
| Common Elements Included: | N |
| Heat Included: | N |
| Parking Included: | N |
| Condo Tax Included: | N |
| Building Insurance Included: | N |
| Fireplace/Stove: | Y |
| Heat Type: | Forced Air |
| Central Air Conditioning: | Central Air |
| Central Vac: | N |
| Laundry Level: | Syste |
| Ensuite Laundry: | F |
| Sewers: | Sewer |
$
%
Years
This calculator is for demonstration purposes only. Always consult a professional
financial advisor before making personal financial decisions.
| Although the information displayed is believed to be accurate, no warranties or representations are made of any kind. |
| BOSLEY REAL ESTATE LTD. |
|
|

Dir:
83.97 ft x 4.5
| Book Showing | Email a Friend |
Jump To:
At a Glance:
| Type: | Freehold - Detached |
| Area: | Peel |
| Municipality: | Mississauga |
| Neighbourhood: | Hurontario |
| Style: | 2-Storey |
| Tax: | $6,854 |
| Beds: | 4+1 |
| Baths: | 4 |
| Fireplace: | Y |
| Pool: | None |
Locatin Map:
Payment Calculator:

