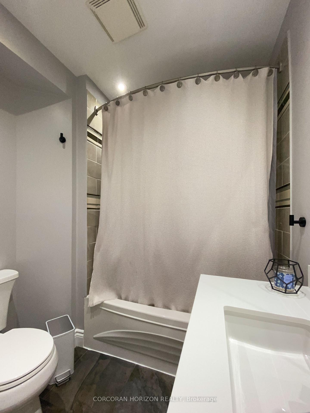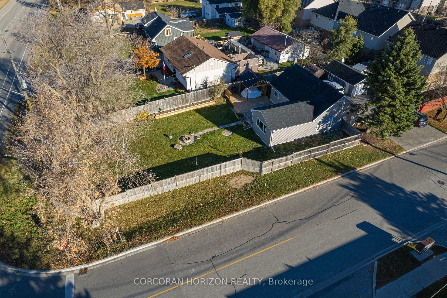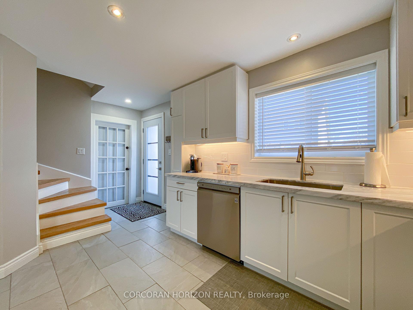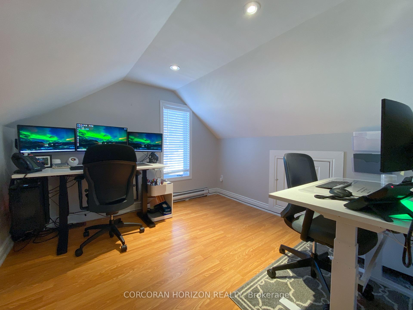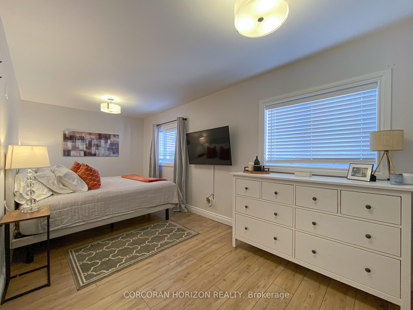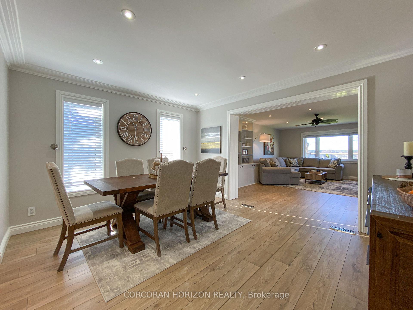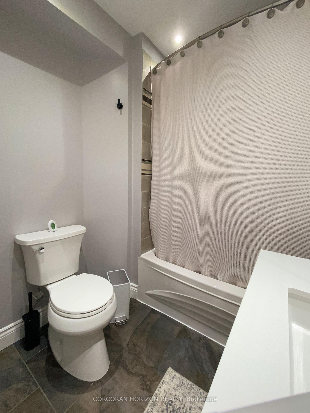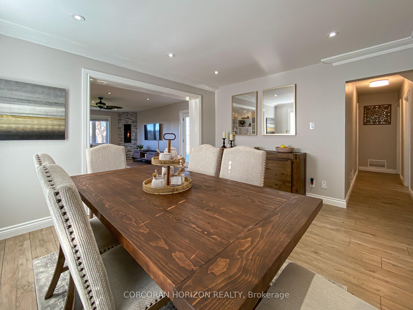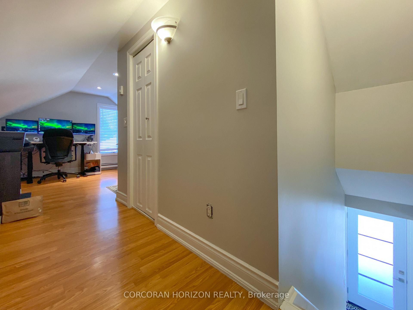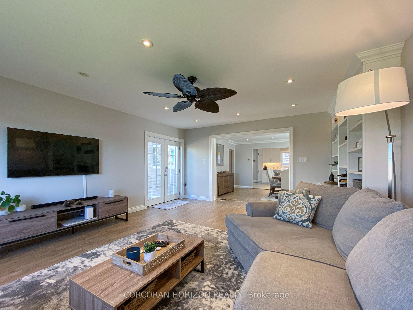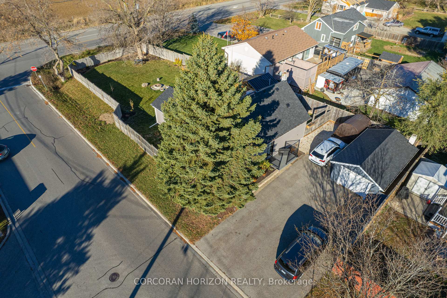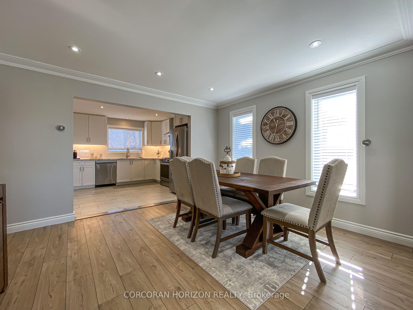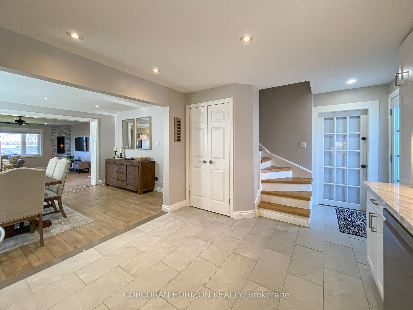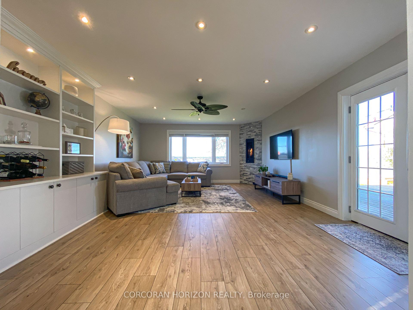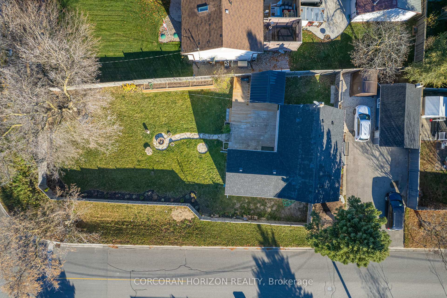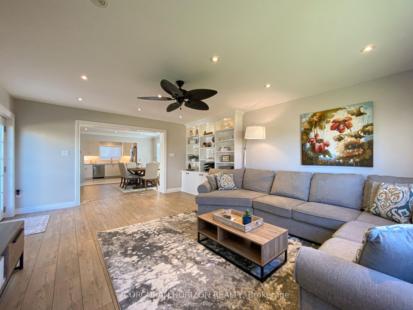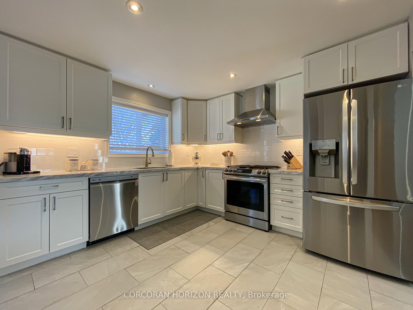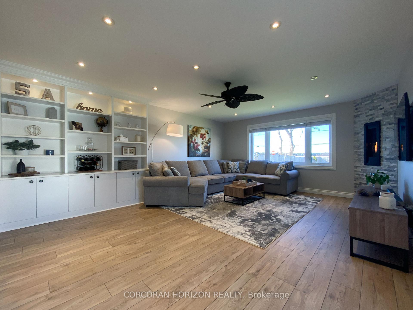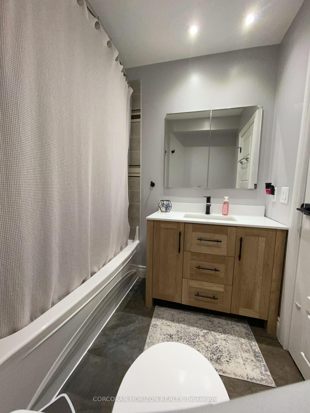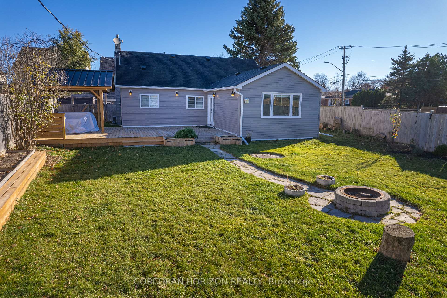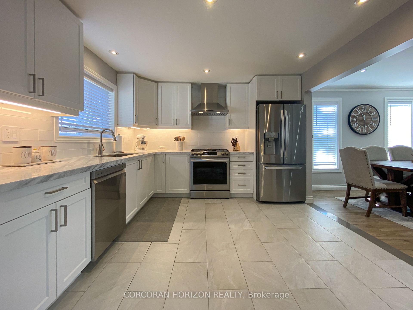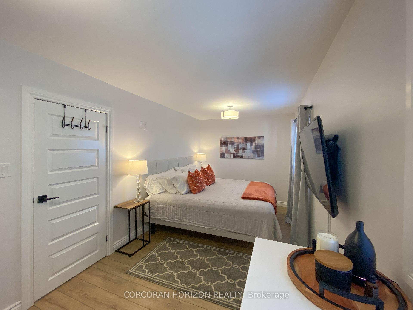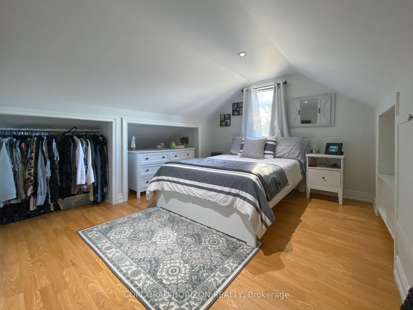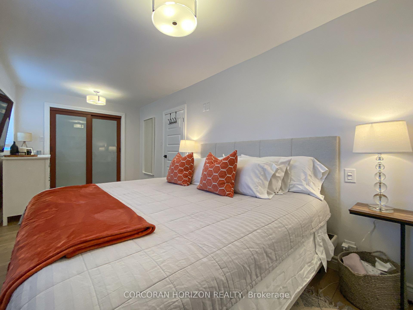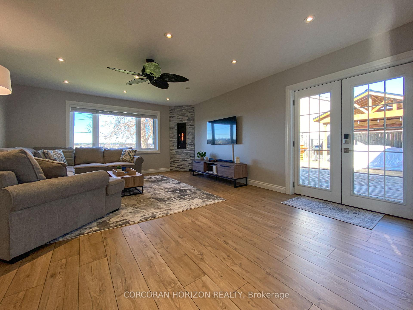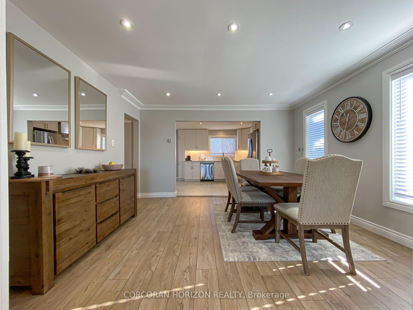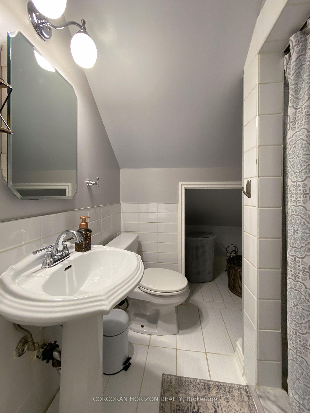$849,000
Available - For Sale
Listing ID: N12119919
10 Essa Road , New Tecumseth, L9R 1N3, Simcoe
| Welcome to this beautifully renovated 4-bedroom, 2-bathroom home perched on a massive west-facing lot, offering breathtaking panoramic sunset views. Perfectly blending modern upgrades with comfortable living, this home is designed for both entertaining and everyday family life. Step inside to find a spacious, light-filled interior featuring a gorgeous kitchen with marble countertops, top-of-the-line stainless steel appliances, and an expansive dining room perfect for hosting large gatherings. The open-concept living space includes a cozy Napoleon gas fireplace, custom built-ins, and French doors that lead directly onto a huge deck with a pergola ideal for outdoor dining and summer relaxation. The split-bedroom layout (2 beds, 1 bath on the main floor, and 2 beds, 1 bath upstairs) offers maximum privacy great for teenagers, guests, in-laws, or working from home. The large, treed yard provides plenty of shade and space for play, gardening, or just unwinding in nature. Additional features include: Single detached garage with workbench, dedicated electrical panel, opener, and ample storage. Large driveway with room for at least 5 vehicles. Unfinished basement offering great storage and laundry area. Huge lot with potential to sever or redevelop entirely. Whether you're looking for a forever family home, a multi-generational setup, or an investment with future upside, this property checks all the boxes. |
| Price | $849,000 |
| Taxes: | $3149.92 |
| Occupancy: | Owner |
| Address: | 10 Essa Road , New Tecumseth, L9R 1N3, Simcoe |
| Acreage: | < .50 |
| Directions/Cross Streets: | King Street N & Hwy 89 |
| Rooms: | 7 |
| Bedrooms: | 4 |
| Bedrooms +: | 0 |
| Family Room: | F |
| Basement: | Partial Base, Unfinished |
| Level/Floor | Room | Length(ft) | Width(ft) | Descriptions | |
| Room 1 | Main | Kitchen | 11.25 | 10.99 | Marble Counter, Pantry, Family Size Kitchen |
| Room 2 | Main | Dining Ro | 11.68 | 13.42 | Large Window, Laminate, Overlooks Living |
| Room 3 | Main | Living Ro | 18.99 | 14.99 | Gas Fireplace, W/O To Deck, B/I Bookcase |
| Room 4 | Main | Primary B | 8.59 | 17.74 | Large Window, Laminate, Closet Organizers |
| Room 5 | Main | Bedroom 2 | 11.15 | 10.5 | Large Window, Laminate, Large Closet |
| Room 6 | Second | Bedroom 3 | 9.41 | 13.25 | Large Window, Laminate |
| Room 7 | Second | Bedroom 4 | 10.43 | 10 | Large Window, Laminate |
| Washroom Type | No. of Pieces | Level |
| Washroom Type 1 | 4 | Main |
| Washroom Type 2 | 3 | Second |
| Washroom Type 3 | 0 | |
| Washroom Type 4 | 0 | |
| Washroom Type 5 | 0 |
| Total Area: | 0.00 |
| Approximatly Age: | 51-99 |
| Property Type: | Detached |
| Style: | 1 1/2 Storey |
| Exterior: | Vinyl Siding |
| Garage Type: | Detached |
| (Parking/)Drive: | Private |
| Drive Parking Spaces: | 4 |
| Park #1 | |
| Parking Type: | Private |
| Park #2 | |
| Parking Type: | Private |
| Pool: | None |
| Approximatly Age: | 51-99 |
| Approximatly Square Footage: | 1500-2000 |
| CAC Included: | N |
| Water Included: | N |
| Cabel TV Included: | N |
| Common Elements Included: | N |
| Heat Included: | N |
| Parking Included: | N |
| Condo Tax Included: | N |
| Building Insurance Included: | N |
| Fireplace/Stove: | Y |
| Heat Type: | Forced Air |
| Central Air Conditioning: | Central Air |
| Central Vac: | N |
| Laundry Level: | Syste |
| Ensuite Laundry: | F |
| Elevator Lift: | False |
| Sewers: | Sewer |
| Utilities-Cable: | Y |
| Utilities-Hydro: | Y |
$
%
Years
This calculator is for demonstration purposes only. Always consult a professional
financial advisor before making personal financial decisions.
| Although the information displayed is believed to be accurate, no warranties or representations are made of any kind. |
| CORCORAN HORIZON REALTY |
|
|

Dir:
Widens at East
| Book Showing | Email a Friend |
Jump To:
At a Glance:
| Type: | Freehold - Detached |
| Area: | Simcoe |
| Municipality: | New Tecumseth |
| Neighbourhood: | Alliston |
| Style: | 1 1/2 Storey |
| Approximate Age: | 51-99 |
| Tax: | $3,149.92 |
| Beds: | 4 |
| Baths: | 2 |
| Fireplace: | Y |
| Pool: | None |
Locatin Map:
Payment Calculator:

