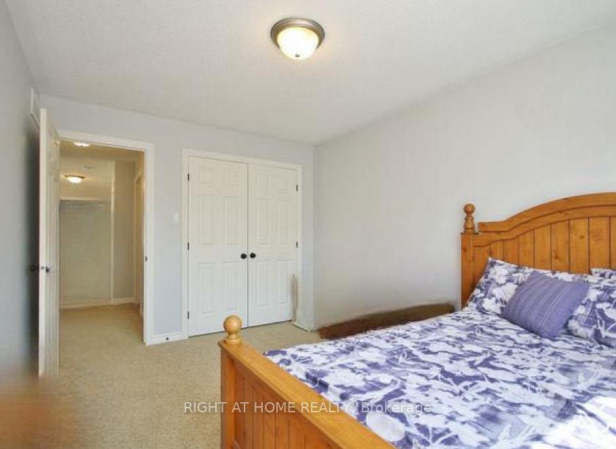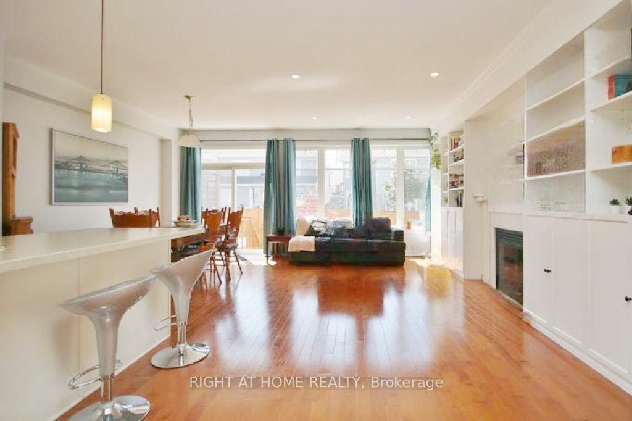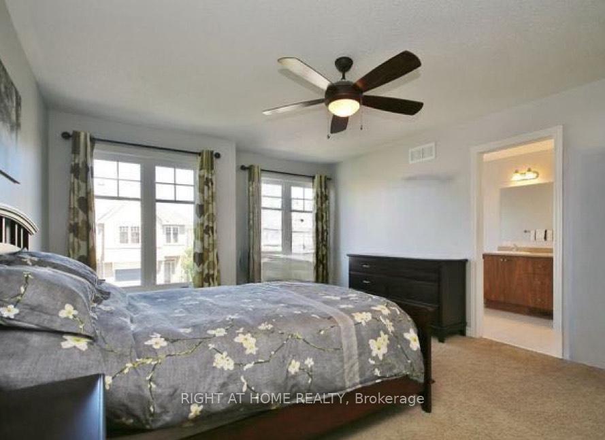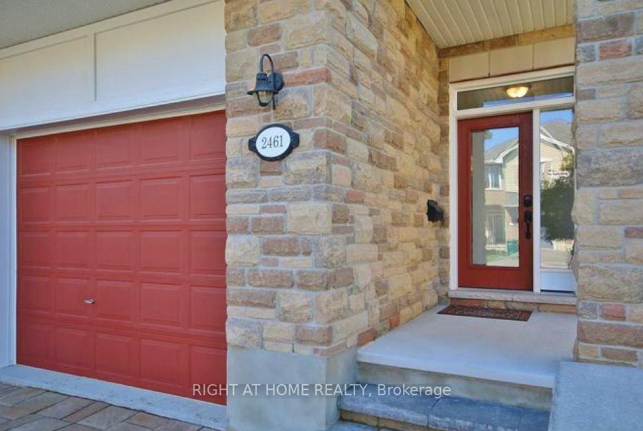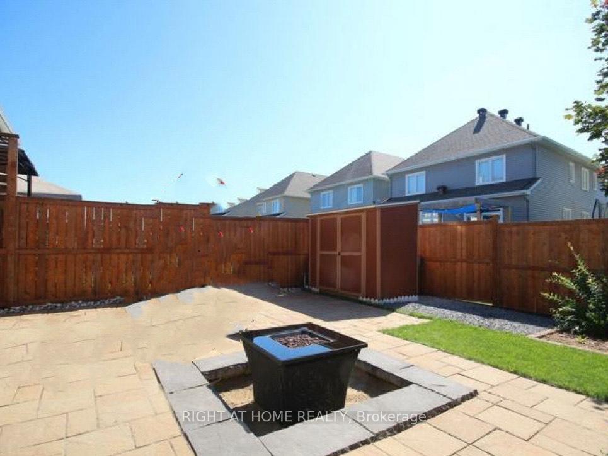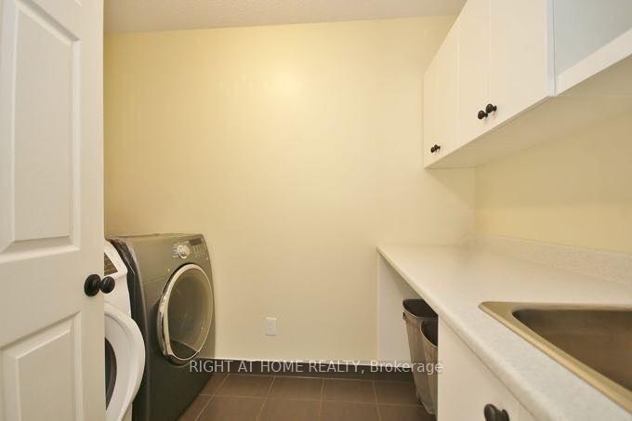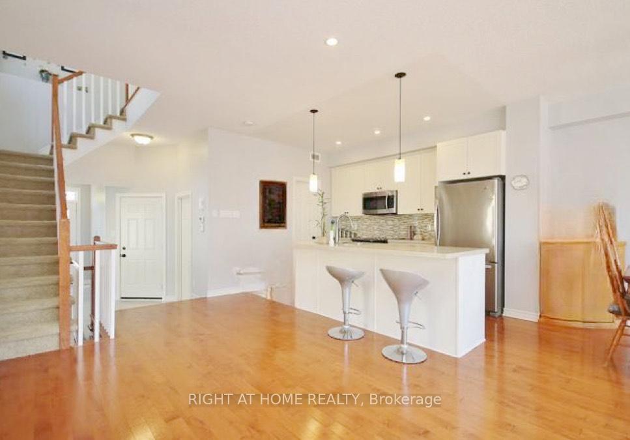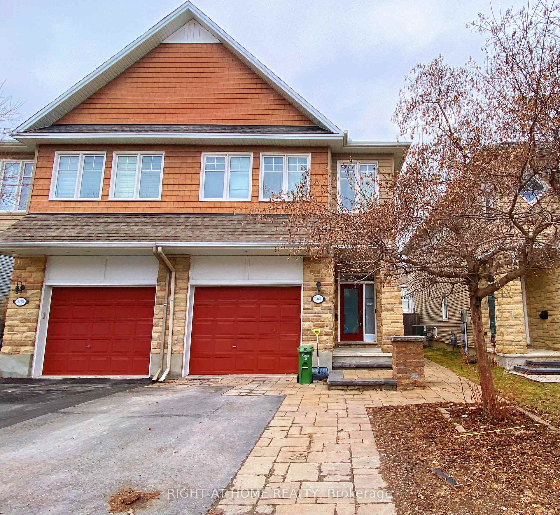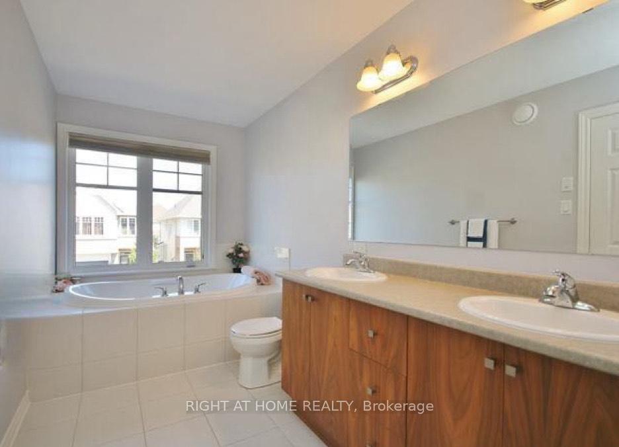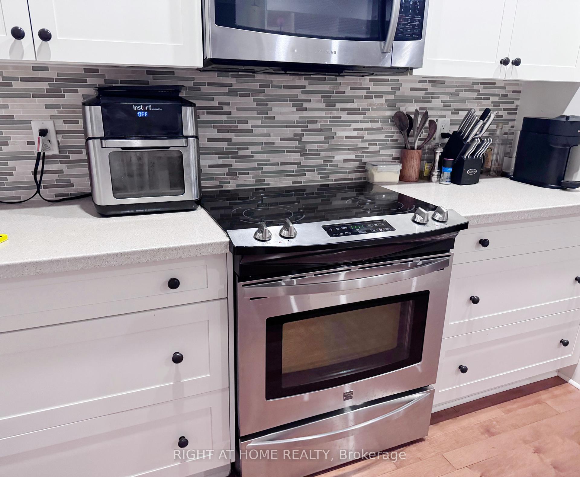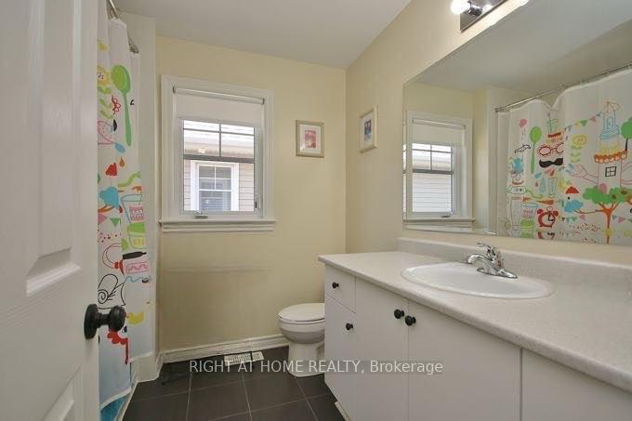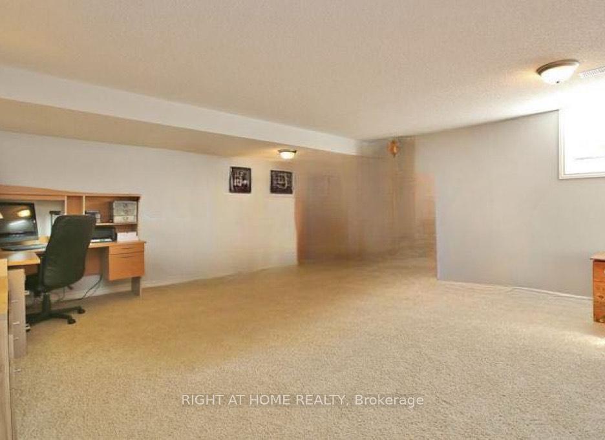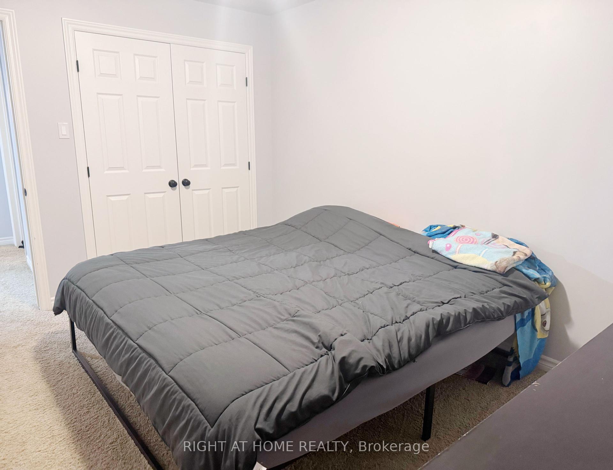$2,765
Available - For Rent
Listing ID: X12119921
2461 Regatta Aven , Barrhaven, K2J 5V5, Ottawa
| Welcome this stunning Semi-Detached Energy Star Tamarack Home in family-friendly half moon bay community of Barrhaven. 2,109 Sq.Ft of Total Living Space! This beautiful home offers 3 bedrooms, 2.5 bathrooms, and a finished basement, maple Hardwood on Main Floor. Open Concept Kitchen/Living Room/Dining Room, big windows that bring in plenty of natural light. Upgraded Foyer Tile! Main Floor Pot Lights, Kitchen w/Breakfast Bar Island, Mosaic Backsplash & Walk-In Pantry! Sliding Patio Door to Fenced Backyard Oasis! Gas Fireplace with Incredible Wall Unit as Focal Point in Living Room. The second floor includes the primary bedroom with Luxurious 5 Piece Ensuite w/Soaker Tub & Glass Door Shower. Two additional bedrooms are generously sized and offer flexibility for children, guests, or a home office. Laundry w/Upper Cabinets as well. Large Family Room in Basement perfect for family entertaining time. Driveway was Expanded to Easily Park 2 Cars in Driveway Plus 1 Car in the Garage for Total 3 Car Parking! Professionally Interlocked Yard! Conveniently located near Barrhaven Marketplace, parks, schools, public transit and more. (The current tenant is packing and getting ready to move out so some of the photos were taken before the current tenant moved in) |
| Price | $2,765 |
| Taxes: | $0.00 |
| Occupancy: | Tenant |
| Address: | 2461 Regatta Aven , Barrhaven, K2J 5V5, Ottawa |
| Directions/Cross Streets: | Cambrian Rd |
| Rooms: | 9 |
| Bedrooms: | 3 |
| Bedrooms +: | 0 |
| Family Room: | T |
| Basement: | Finished, Full |
| Furnished: | Unfu |
| Level/Floor | Room | Length(ft) | Width(ft) | Descriptions | |
| Room 1 | Ground | Living Ro | 21.71 | 11.15 | |
| Room 2 | Ground | Dining Ro | 12.99 | 8.13 | |
| Room 3 | Ground | Kitchen | 11.97 | 8.13 | |
| Room 4 | Second | Primary B | 15.97 | 12.56 | |
| Room 5 | Second | Bedroom 2 | 13.48 | 9.97 | |
| Room 6 | Second | Bedroom 3 | 11.97 | 9.05 | |
| Room 7 | Basement | Family Ro | 18.3 | 13.48 |
| Washroom Type | No. of Pieces | Level |
| Washroom Type 1 | 5 | Second |
| Washroom Type 2 | 3 | Second |
| Washroom Type 3 | 2 | Ground |
| Washroom Type 4 | 0 | |
| Washroom Type 5 | 0 |
| Total Area: | 0.00 |
| Property Type: | Semi-Detached |
| Style: | 2-Storey |
| Exterior: | Stone, Brick |
| Garage Type: | Attached |
| Drive Parking Spaces: | 2 |
| Pool: | None |
| Laundry Access: | Laundry Room |
| CAC Included: | N |
| Water Included: | N |
| Cabel TV Included: | N |
| Common Elements Included: | N |
| Heat Included: | N |
| Parking Included: | N |
| Condo Tax Included: | N |
| Building Insurance Included: | N |
| Fireplace/Stove: | Y |
| Heat Type: | Forced Air |
| Central Air Conditioning: | Central Air |
| Central Vac: | N |
| Laundry Level: | Syste |
| Ensuite Laundry: | F |
| Sewers: | Sewer |
| Although the information displayed is believed to be accurate, no warranties or representations are made of any kind. |
| RIGHT AT HOME REALTY |
|
|

Dir:
647-472-6050
Bus:
905-709-7408
Fax:
905-709-7400
| Book Showing | Email a Friend |
Jump To:
At a Glance:
| Type: | Freehold - Semi-Detached |
| Area: | Ottawa |
| Municipality: | Barrhaven |
| Neighbourhood: | 7711 - Barrhaven - Half Moon Bay |
| Style: | 2-Storey |
| Beds: | 3 |
| Baths: | 3 |
| Fireplace: | Y |
| Pool: | None |
Locatin Map:

