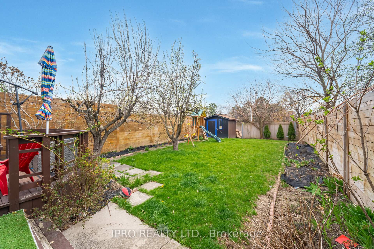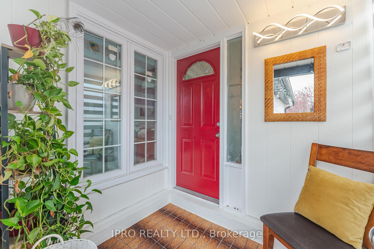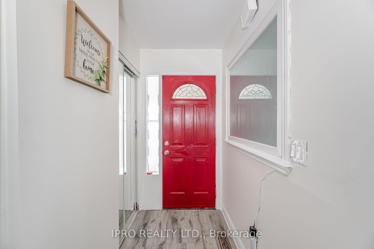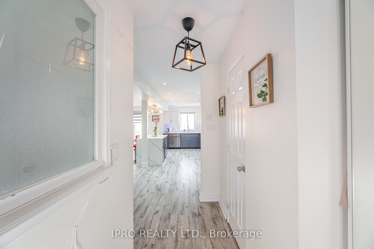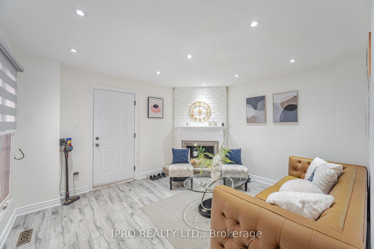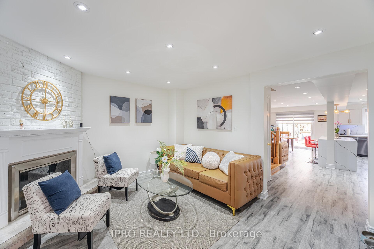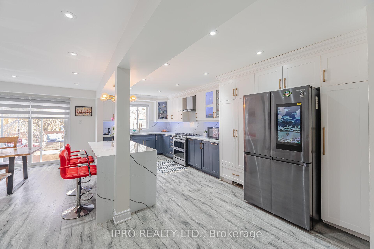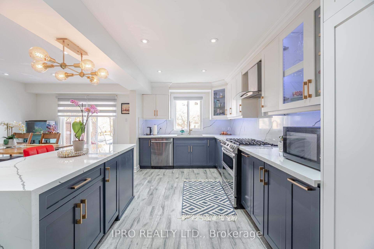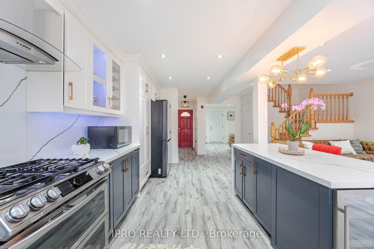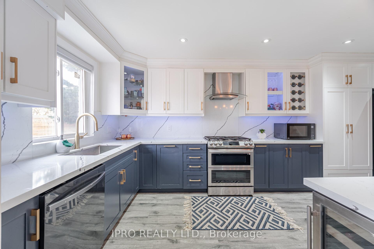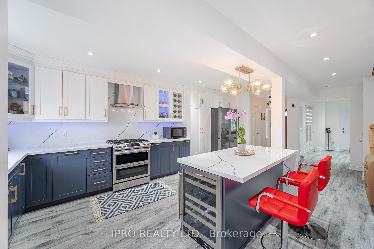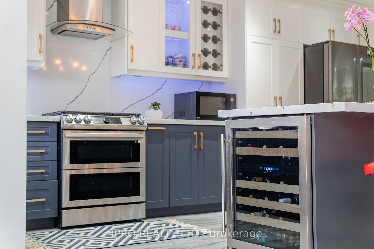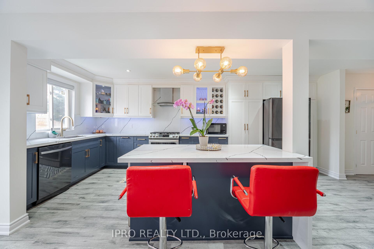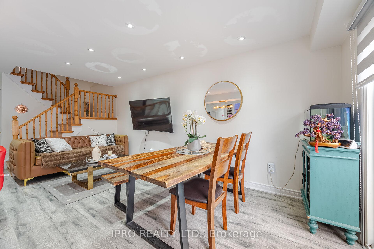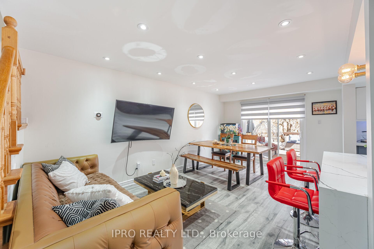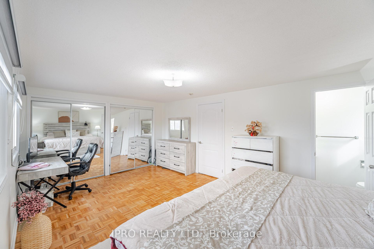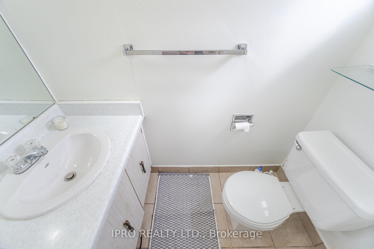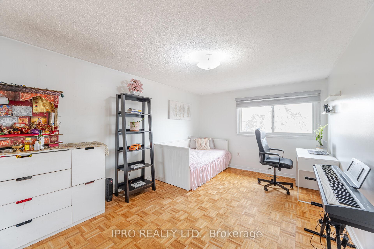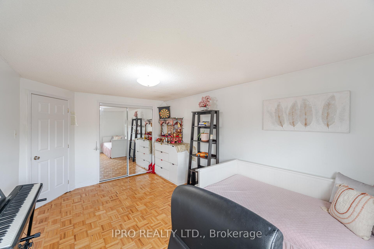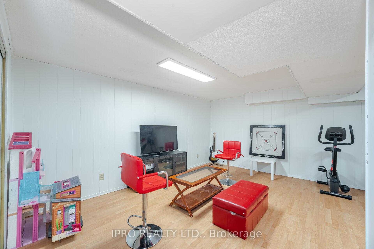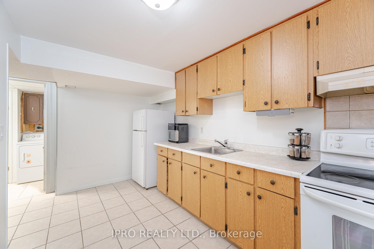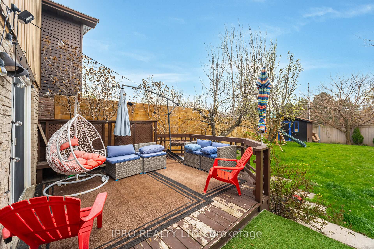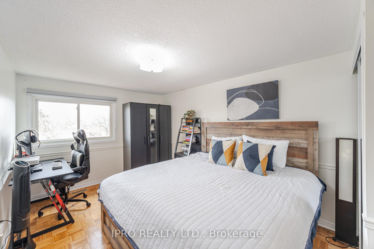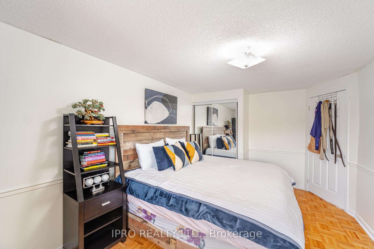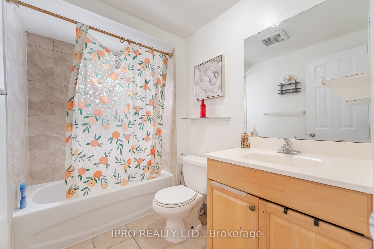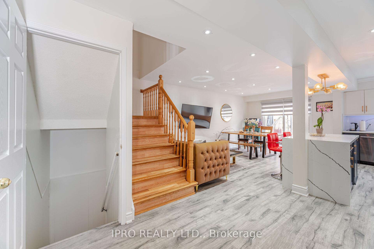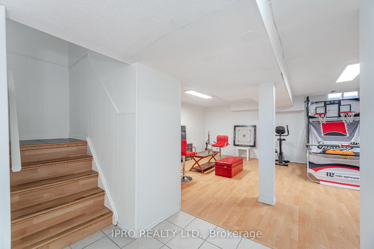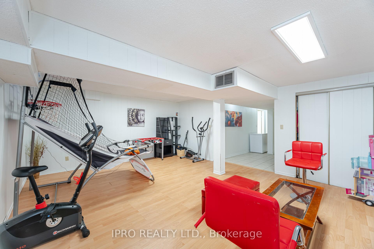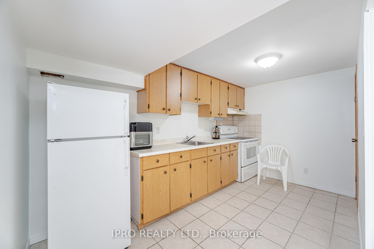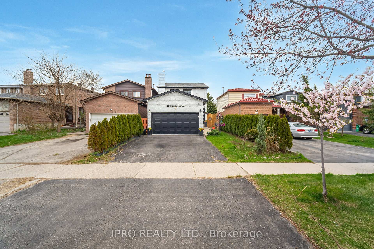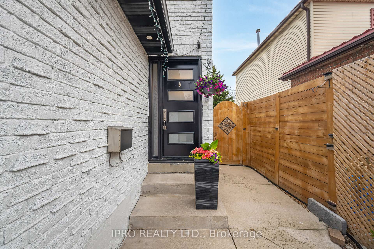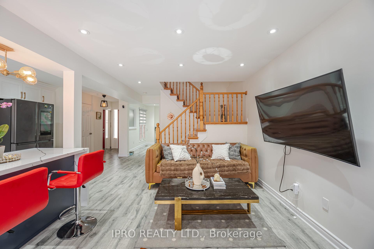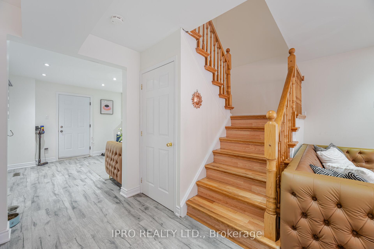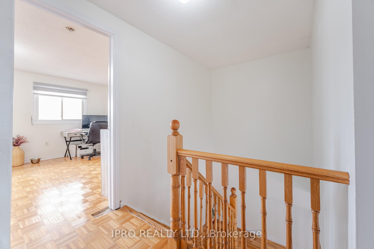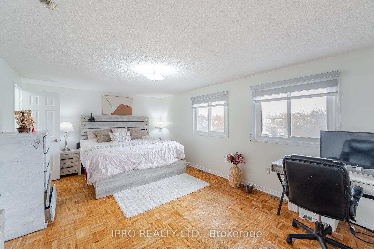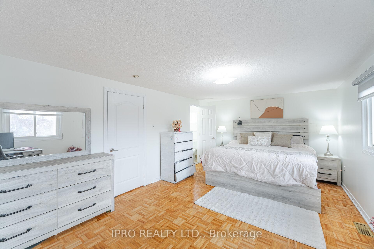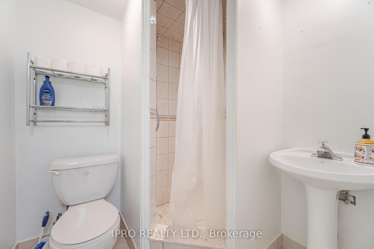$1,299,999
Available - For Sale
Listing ID: W12119930
738 Greycedar Cres , Mississauga, L4W 3J8, Peel
| Bright & Spacious 3-Bedroom Home on an Extra-Deep Lot! Welcome to this bright and spacious 3-bedroom home, set on a massive 150-ft deep lot in a highly sought-after, family-friendly neighborhood. Enjoy your own private, tree-lined backyard with mature trees, full fencing, a new irrigation system, and an oversized deck perfect for summer BBQs and outdoor entertaining. The main floor offers a sun-filled layout with separate living and family rooms and many thoughtful upgrades. The tastefully renovated kitchen features quartz countertops, newer stainless steel appliances, and modern finishes ideal for both everyday living and entertaining. Upstairs, you'll find a convenient second-floor laundry, along with a generous primary bedroom featuring his & hers closets and a private 2-piece ensuite. The additional bedrooms are bright and spacious with peaceful backyard views. Laundry convenience on both levels! In addition to the second-floor laundry, there's also a bonus laundry setup in the basement ideal for extended family or added flexibility. Outside, cedar trees line both sides of the driveway, adding charm and natural privacy. The extra-deep lot provides ample space for gardening, kids play, or future expansion. The fully finished basement includes a large recreation room, second kitchen, and a full 3- piece bathroom ideal for multigenerational living, a nanny/in-law suite, or rental income potential. Additional upgrades include a new front door, backyard fencing, new blinds throughout, and a well-maintained, move-in ready interior. Ideally located near Highways 401, 403, 407, and QEW, just 8 minutes to Square One, and walking distance to top-rated schools, grocery stores, restaurants, and public transit. Don't miss this rare opportunity to own a home that offers space, upgrades, income potential, and convenience all in the heart of the city! |
| Price | $1,299,999 |
| Taxes: | $6043.44 |
| Occupancy: | Owner |
| Address: | 738 Greycedar Cres , Mississauga, L4W 3J8, Peel |
| Acreage: | .50-1.99 |
| Directions/Cross Streets: | Closest intersection Burnhamthorpe & Cawthra |
| Rooms: | 7 |
| Rooms +: | 2 |
| Bedrooms: | 3 |
| Bedrooms +: | 0 |
| Family Room: | F |
| Basement: | Apartment, Finished |
| Level/Floor | Room | Length(ft) | Width(ft) | Descriptions | |
| Room 1 | Ground | Living Ro | 17.68 | 10.89 | W/O To Deck |
| Room 2 | Ground | Dining Ro | 9.91 | 8.92 | Large Window |
| Room 3 | Ground | Kitchen | 9.74 | 8.86 | |
| Room 4 | Ground | Family Ro | 13.51 | 11.97 | Fireplace |
| Room 5 | Second | Primary B | 18.6 | 12 | His and Hers Closets, 2 Pc Ensuite |
| Room 6 | Second | Bedroom 2 | 15.71 | 10.63 | Closet, Overlooks Backyard |
| Room 7 | Second | Bedroom 3 | 15.71 | 10 | Closet, Window |
| Room 8 | Basement | Recreatio | 19.84 | 15.48 | Window, Closet |
| Room 9 | Basement | Kitchen | 12.86 | 7.45 | Ceramic Floor |
| Washroom Type | No. of Pieces | Level |
| Washroom Type 1 | 2 | Second |
| Washroom Type 2 | 3 | Basement |
| Washroom Type 3 | 4 | Second |
| Washroom Type 4 | 0 | |
| Washroom Type 5 | 0 |
| Total Area: | 0.00 |
| Approximatly Age: | 31-50 |
| Property Type: | Detached |
| Style: | 2-Storey |
| Exterior: | Aluminum Siding, Brick |
| Garage Type: | Attached |
| (Parking/)Drive: | Private |
| Drive Parking Spaces: | 2 |
| Park #1 | |
| Parking Type: | Private |
| Park #2 | |
| Parking Type: | Private |
| Pool: | None |
| Approximatly Age: | 31-50 |
| Approximatly Square Footage: | 1500-2000 |
| Property Features: | Fenced Yard, Park |
| CAC Included: | N |
| Water Included: | N |
| Cabel TV Included: | N |
| Common Elements Included: | N |
| Heat Included: | N |
| Parking Included: | N |
| Condo Tax Included: | N |
| Building Insurance Included: | N |
| Fireplace/Stove: | Y |
| Heat Type: | Forced Air |
| Central Air Conditioning: | Central Air |
| Central Vac: | N |
| Laundry Level: | Syste |
| Ensuite Laundry: | F |
| Elevator Lift: | False |
| Sewers: | Sewer |
| Utilities-Cable: | A |
| Utilities-Hydro: | Y |
$
%
Years
This calculator is for demonstration purposes only. Always consult a professional
financial advisor before making personal financial decisions.
| Although the information displayed is believed to be accurate, no warranties or representations are made of any kind. |
| IPRO REALTY LTD. |
|
|

Dir:
647-472-6050
Bus:
905-709-7408
Fax:
905-709-7400
| Virtual Tour | Book Showing | Email a Friend |
Jump To:
At a Glance:
| Type: | Freehold - Detached |
| Area: | Peel |
| Municipality: | Mississauga |
| Neighbourhood: | Rathwood |
| Style: | 2-Storey |
| Approximate Age: | 31-50 |
| Tax: | $6,043.44 |
| Beds: | 3 |
| Baths: | 4 |
| Fireplace: | Y |
| Pool: | None |
Locatin Map:
Payment Calculator:

