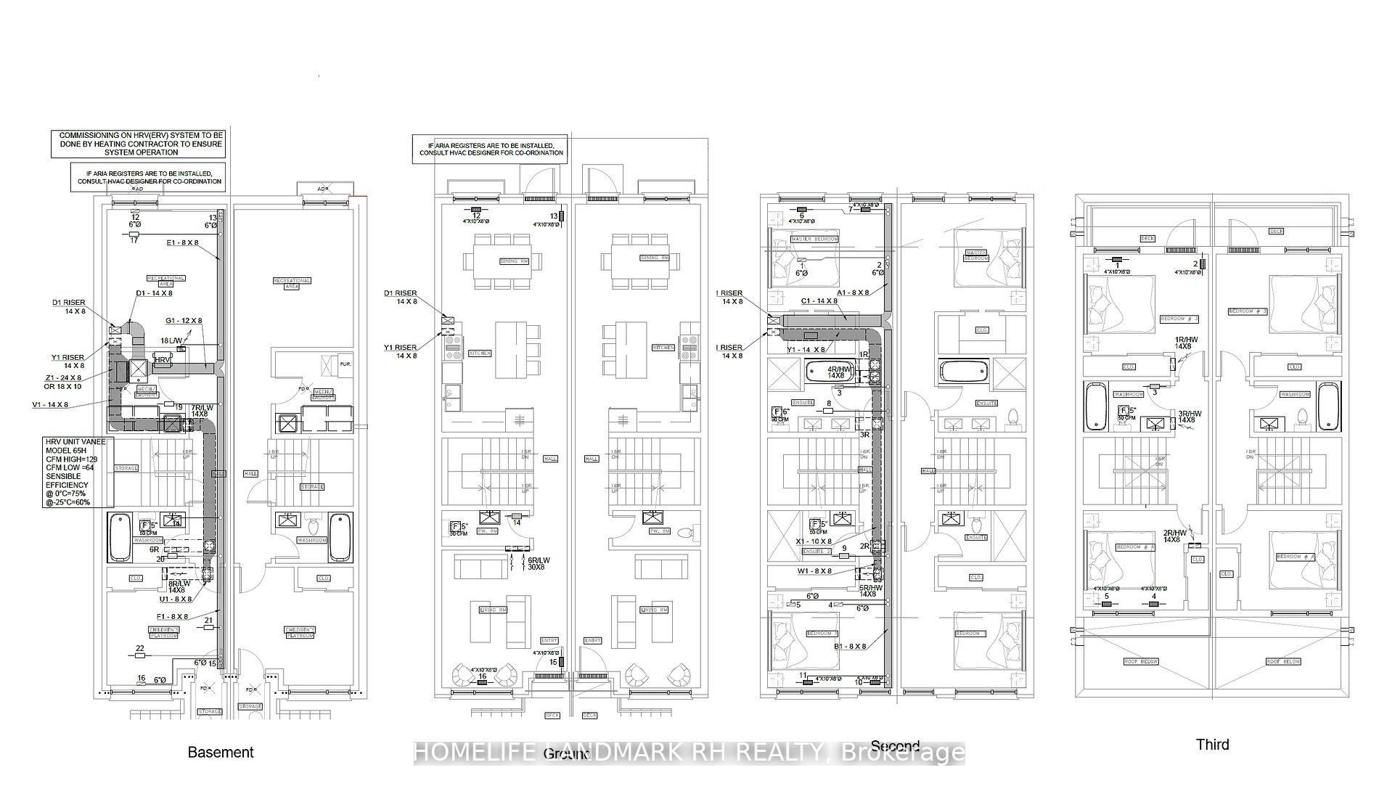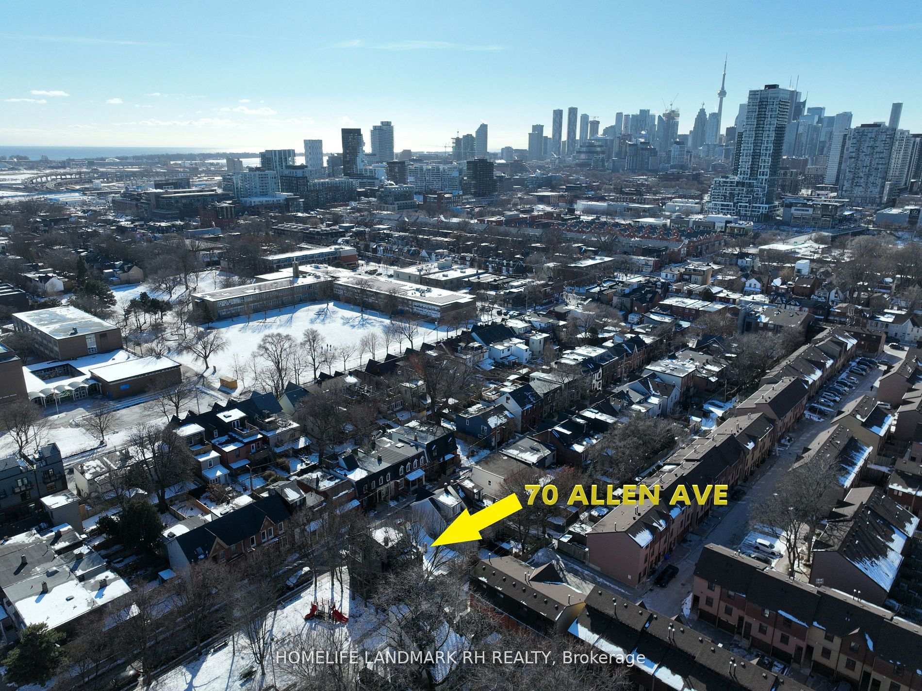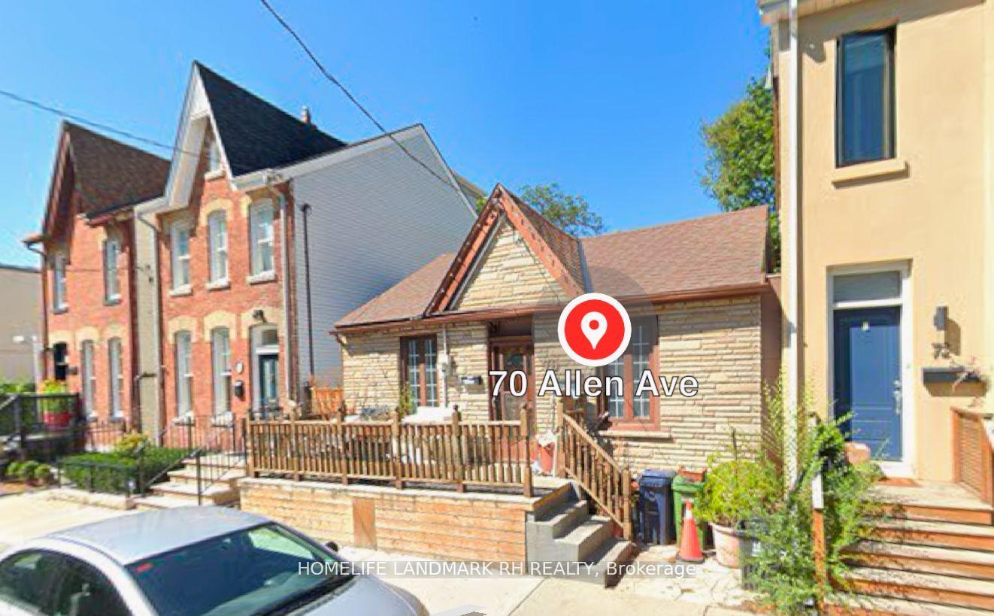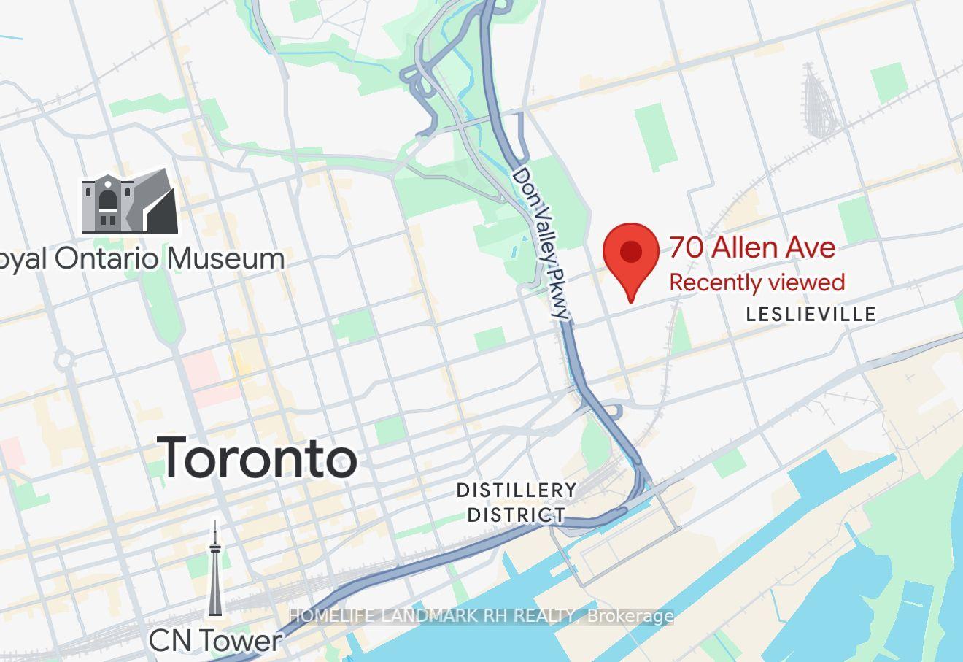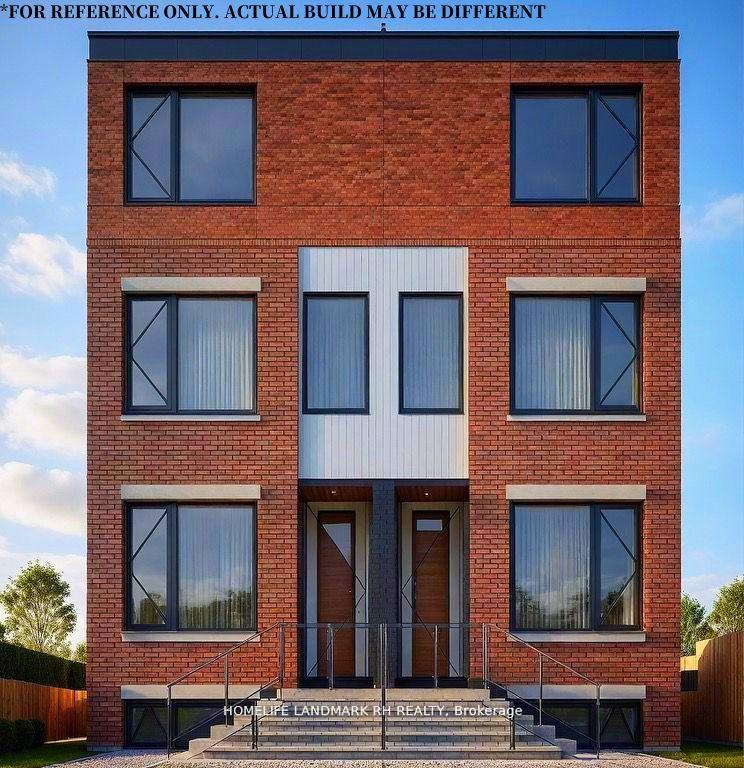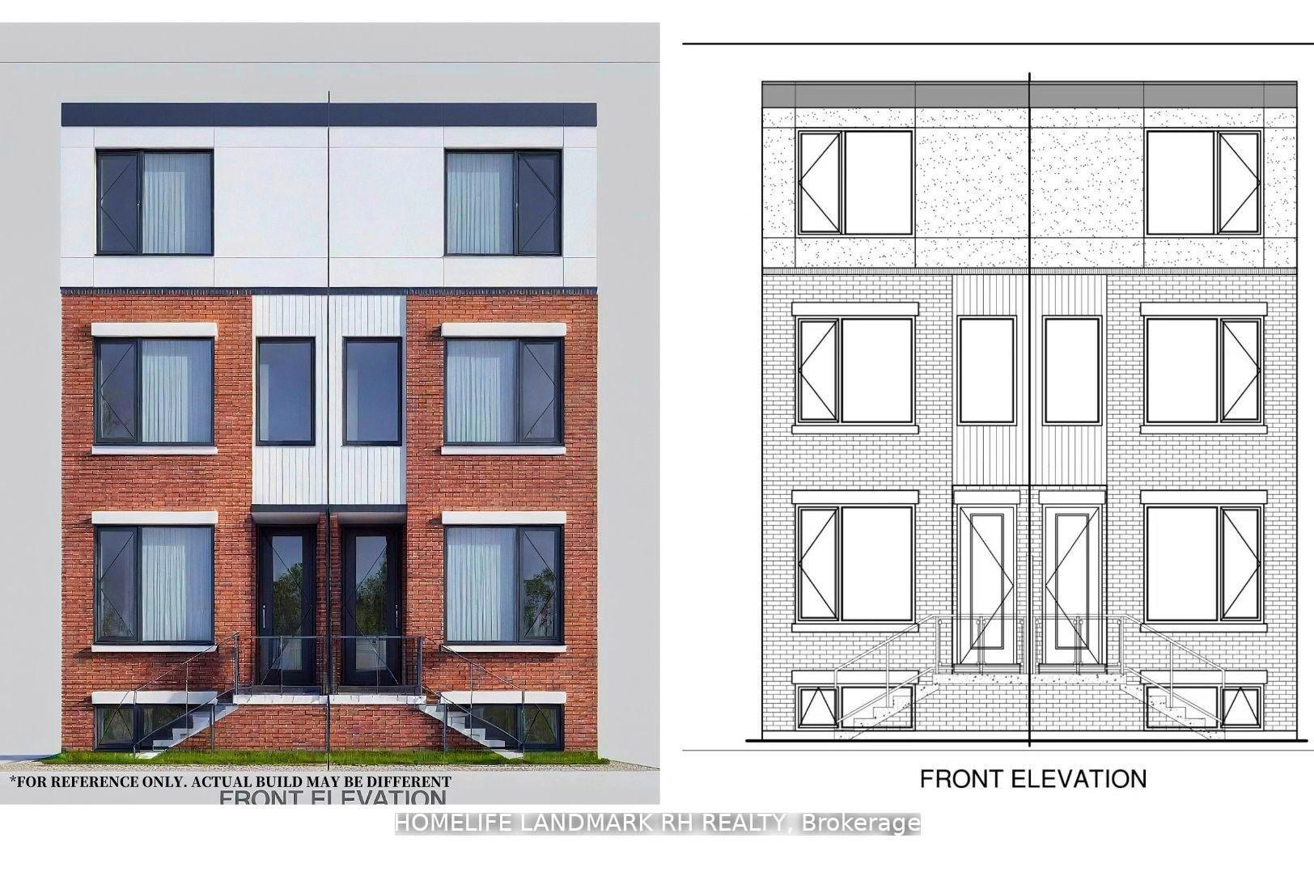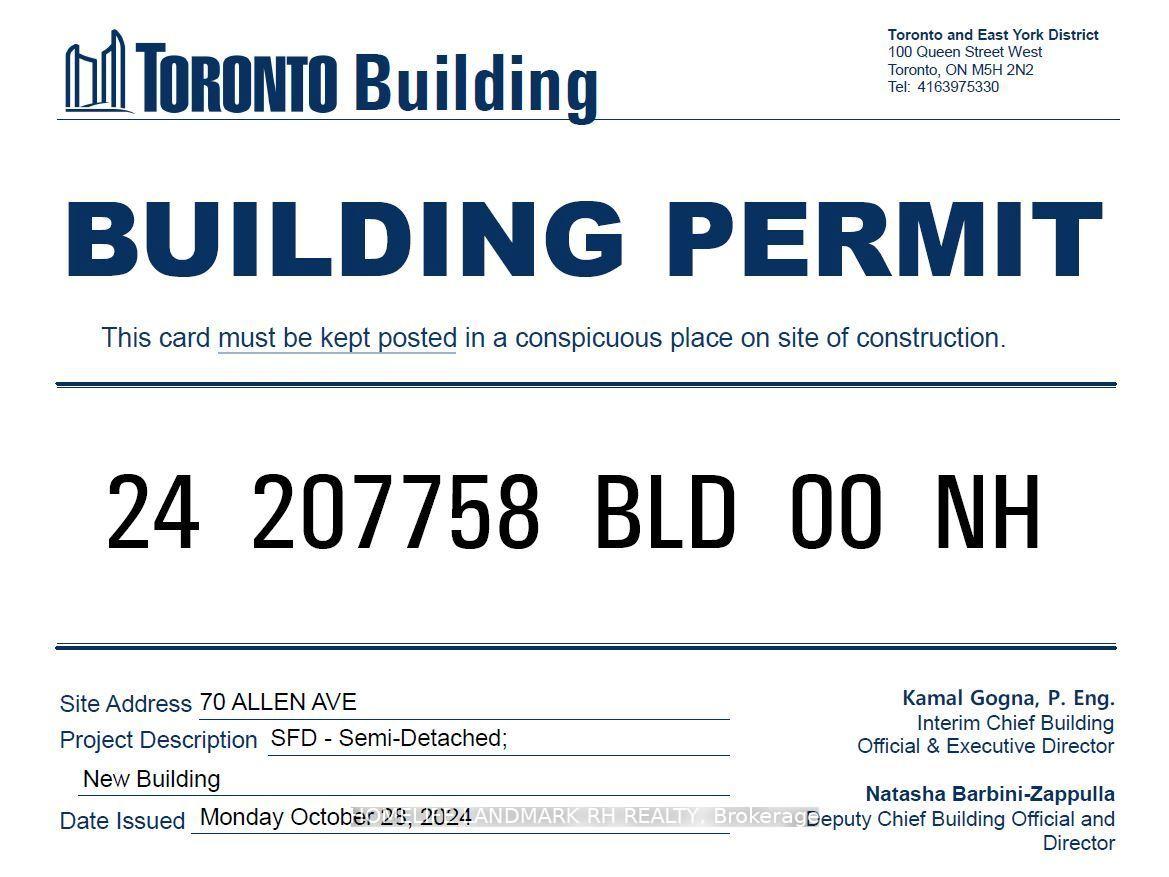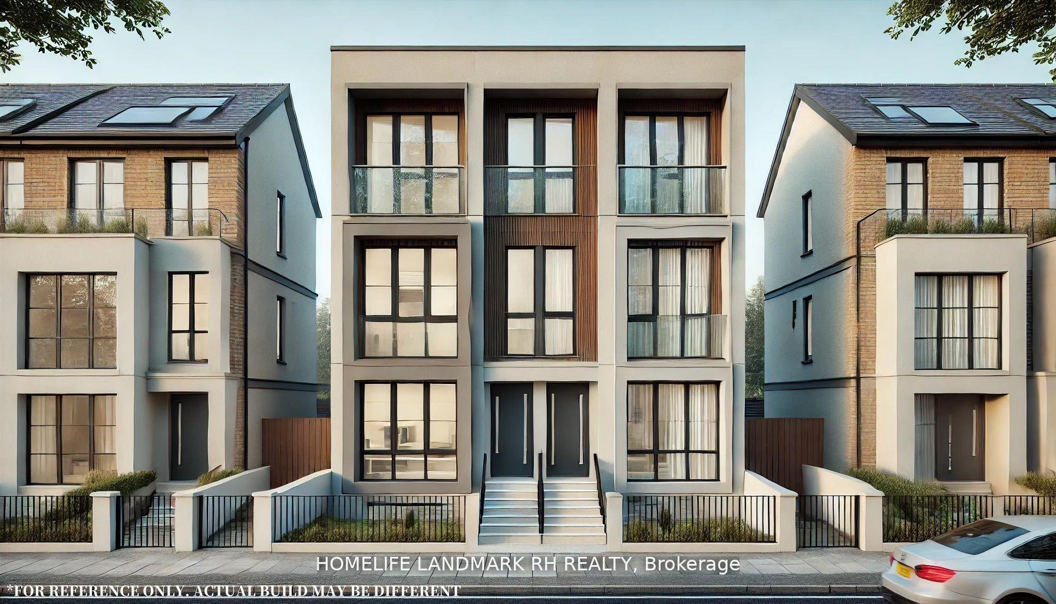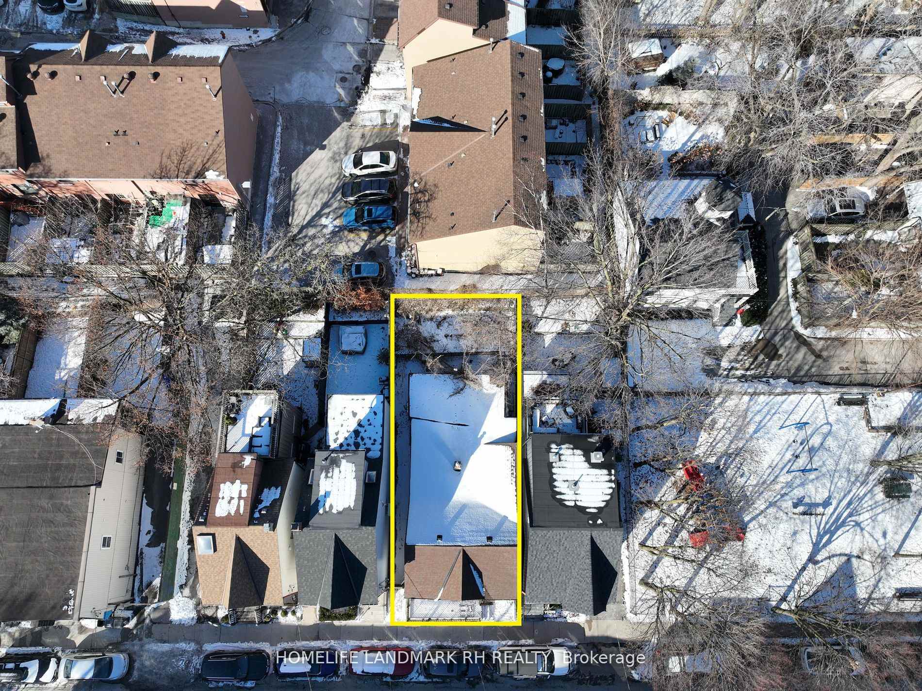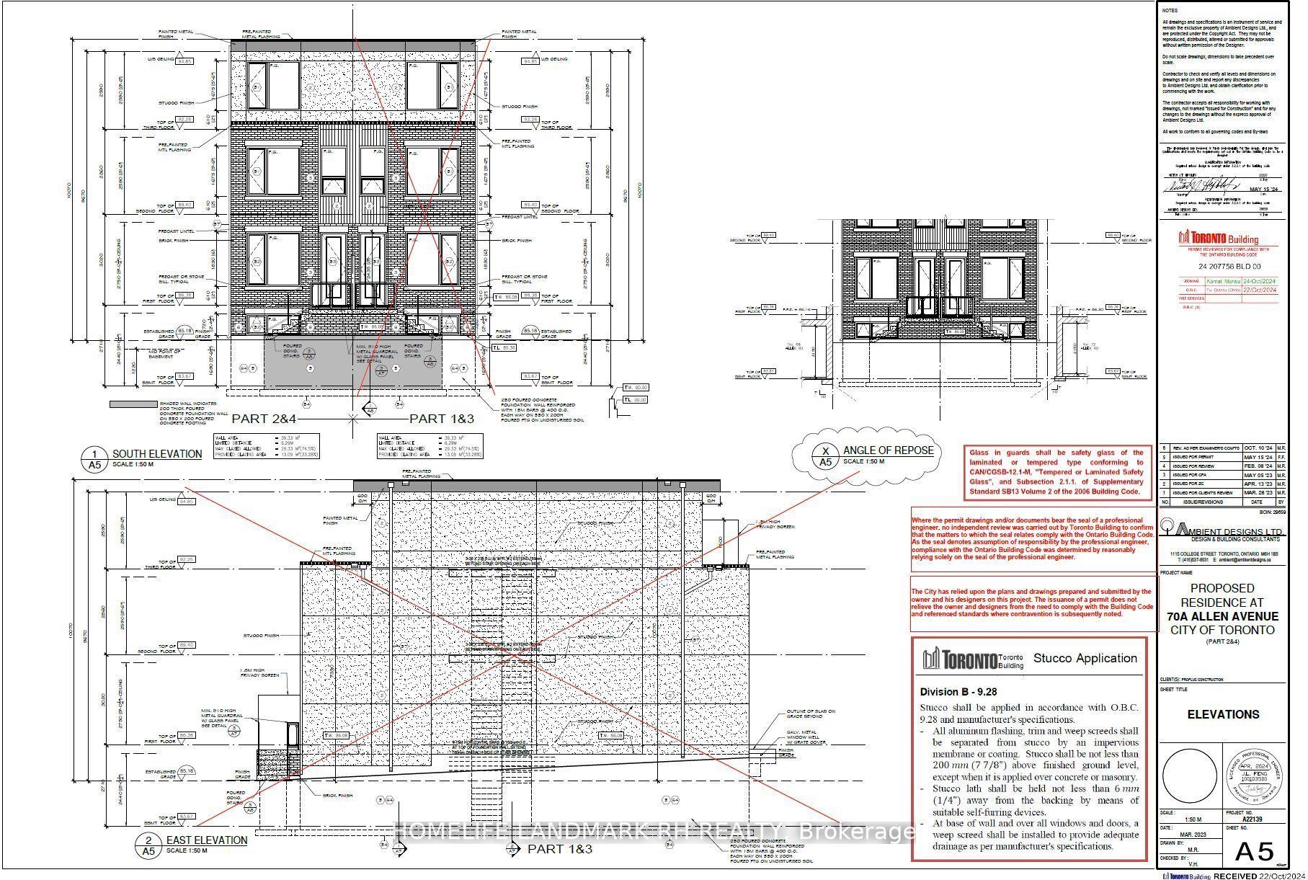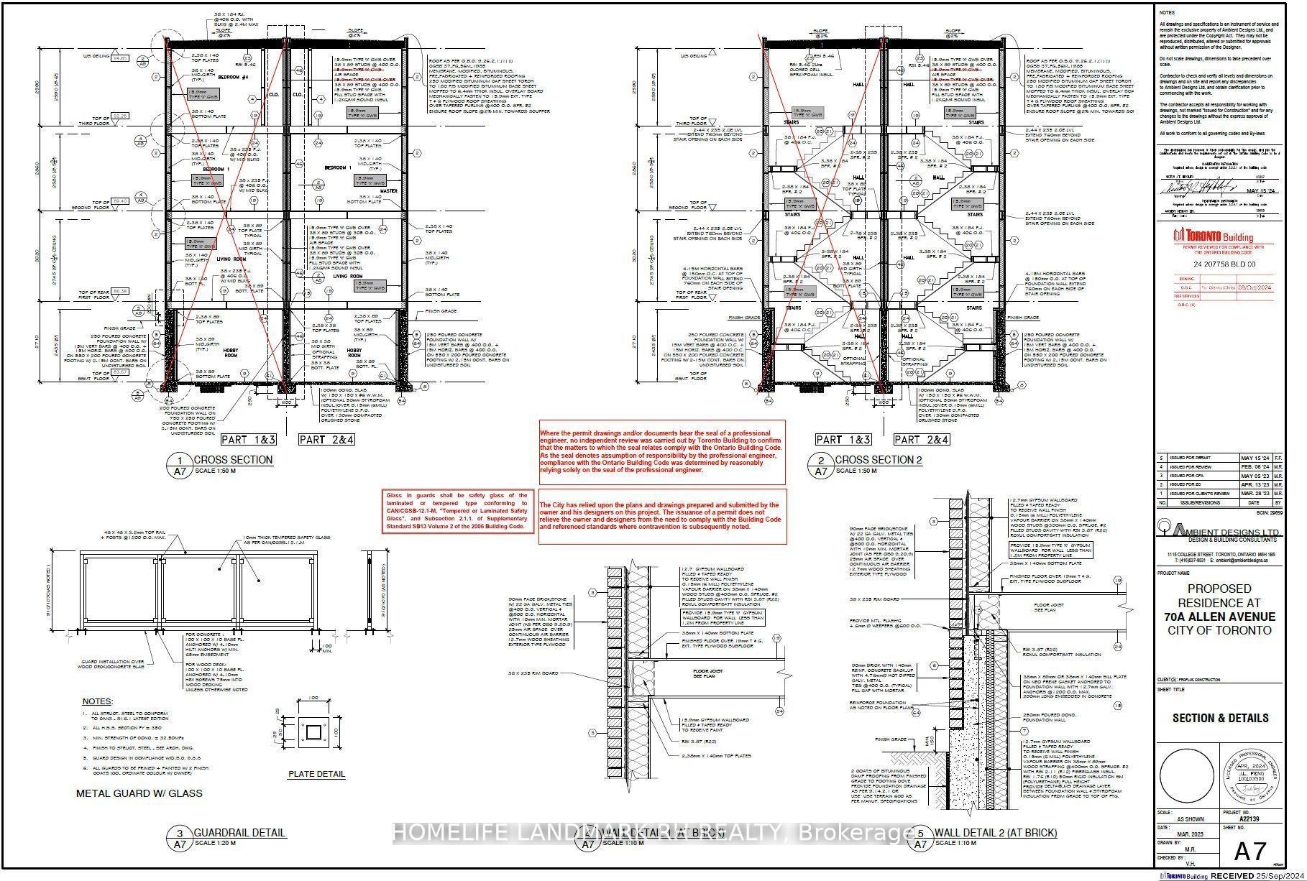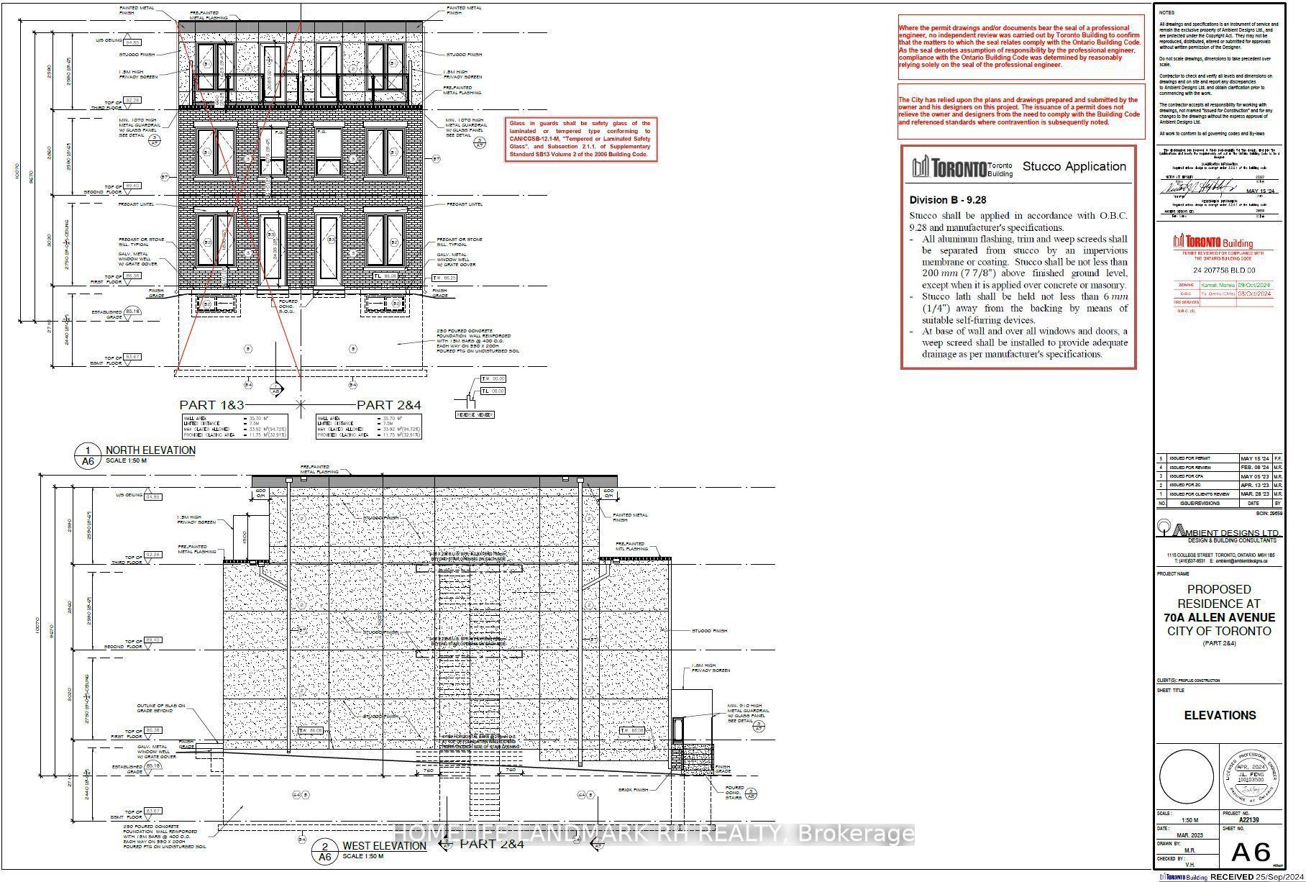$999,000
Available - For Sale
Listing ID: E12119736
70 Allen Aven , Toronto, M4M 1T4, Toronto
| Detached Bungalow In High Demand Location in Downtown East - Dundas / Broadview. Your Dream Home - 2 Semis @ 30' X 75' Feet Lot. Building Permit Ready with Drawing: 9' Ceiling On Main, 8.5' on the 2nd & 3rd Floor. 8' in the Bsmt , Steps to Public Transit & Shopping. Close To VVP & All Amenities. Good For End User & Investor. ** Drawings Provided By Seller, Just For Reference** Property is not livable, it's being Sold " As Is Where Is". Buyer and Buyer's Agent To Conduct Due Diligence And Verify All Info. **EXTRAS** No inside Showing! Please Att Sch 'B' & Form 801 With Offer. 5% Deposit By Bank Draft. Thanks! |
| Price | $999,000 |
| Taxes: | $6430.45 |
| Occupancy: | Vacant |
| Address: | 70 Allen Aven , Toronto, M4M 1T4, Toronto |
| Directions/Cross Streets: | Broadview / Dundas |
| Rooms: | 0 |
| Bedrooms: | 0 |
| Bedrooms +: | 0 |
| Family Room: | F |
| Basement: | None |
| Washroom Type | No. of Pieces | Level |
| Washroom Type 1 | 0 | |
| Washroom Type 2 | 0 | |
| Washroom Type 3 | 0 | |
| Washroom Type 4 | 0 | |
| Washroom Type 5 | 0 |
| Total Area: | 0.00 |
| Property Type: | Detached |
| Style: | Bungalow |
| Exterior: | Brick, Stone |
| Garage Type: | None |
| (Parking/)Drive: | None |
| Drive Parking Spaces: | 0 |
| Park #1 | |
| Parking Type: | None |
| Park #2 | |
| Parking Type: | None |
| Pool: | None |
| Approximatly Square Footage: | 700-1100 |
| Property Features: | Rec./Commun., School |
| CAC Included: | N |
| Water Included: | N |
| Cabel TV Included: | N |
| Common Elements Included: | N |
| Heat Included: | N |
| Parking Included: | N |
| Condo Tax Included: | N |
| Building Insurance Included: | N |
| Fireplace/Stove: | N |
| Heat Type: | Other |
| Central Air Conditioning: | None |
| Central Vac: | N |
| Laundry Level: | Syste |
| Ensuite Laundry: | F |
| Sewers: | Sewer |
| Utilities-Cable: | A |
| Utilities-Hydro: | A |
$
%
Years
This calculator is for demonstration purposes only. Always consult a professional
financial advisor before making personal financial decisions.
| Although the information displayed is believed to be accurate, no warranties or representations are made of any kind. |
| HOMELIFE LANDMARK RH REALTY |
|
|

Dir:
647-472-6050
Bus:
905-709-7408
Fax:
905-709-7400
| Book Showing | Email a Friend |
Jump To:
At a Glance:
| Type: | Freehold - Detached |
| Area: | Toronto |
| Municipality: | Toronto E01 |
| Neighbourhood: | South Riverdale |
| Style: | Bungalow |
| Tax: | $6,430.45 |
| Fireplace: | N |
| Pool: | None |
Locatin Map:
Payment Calculator:

