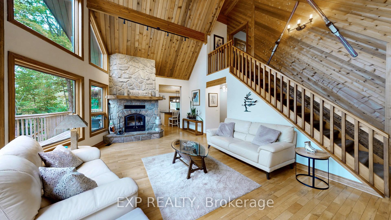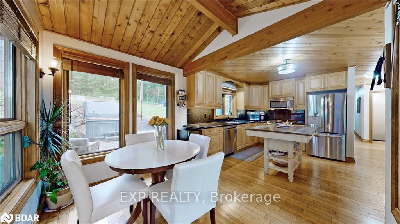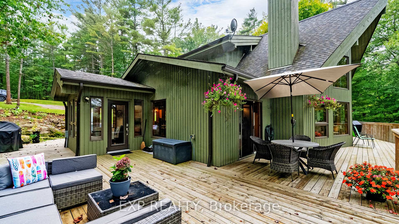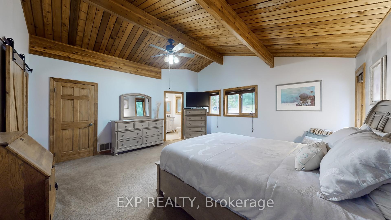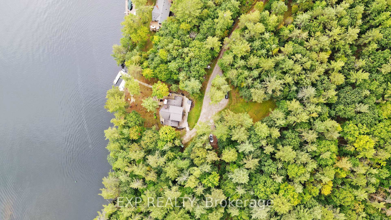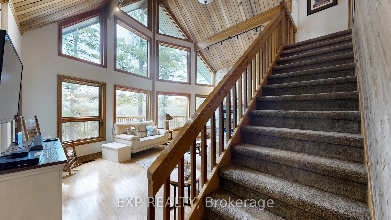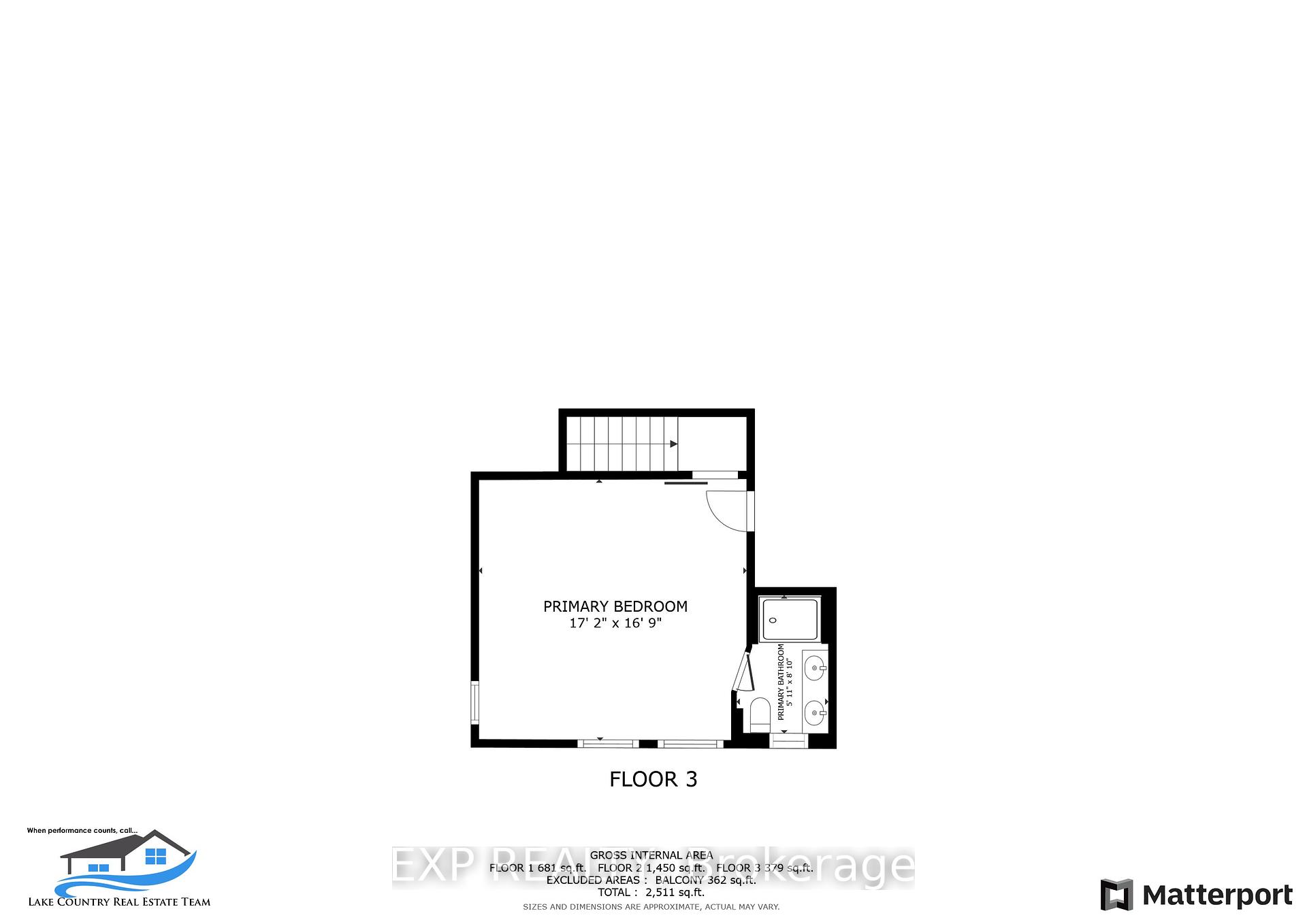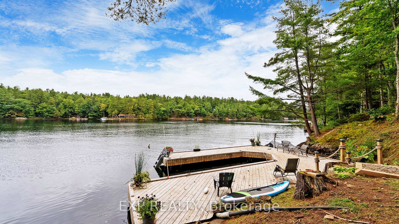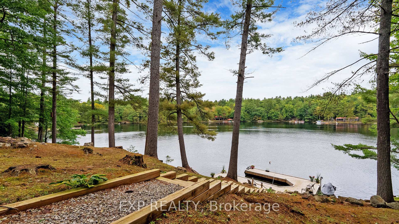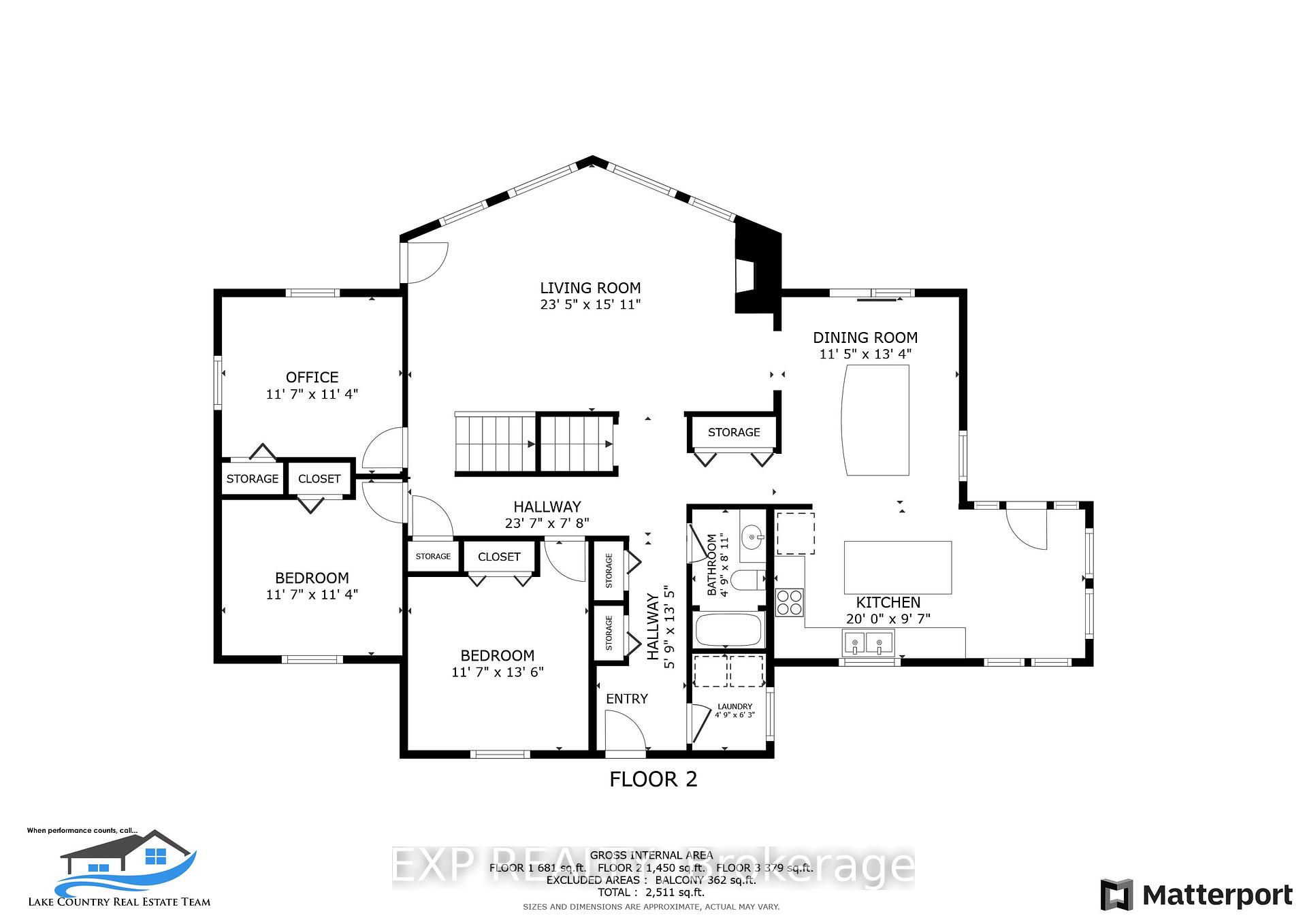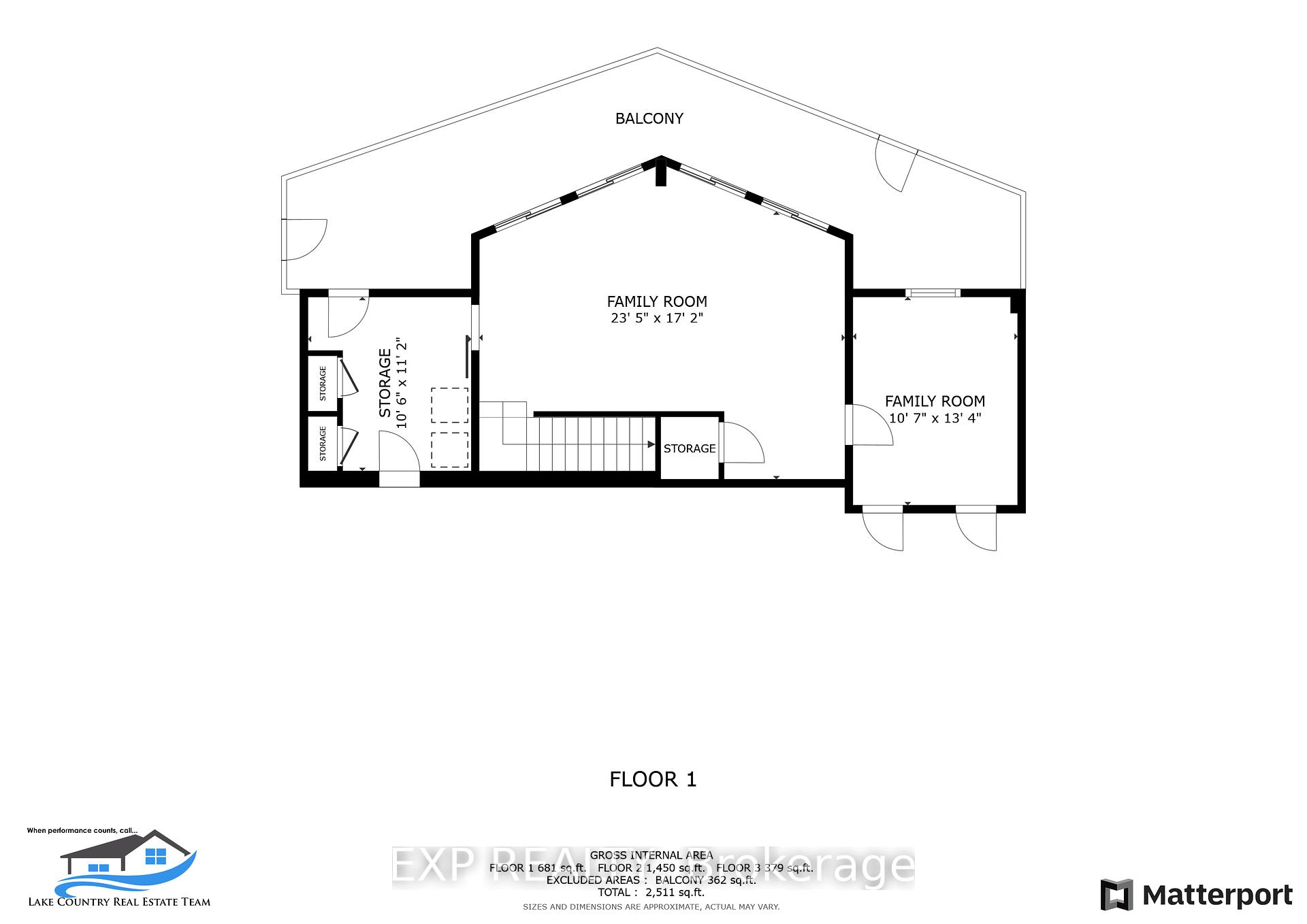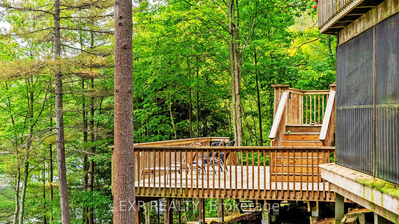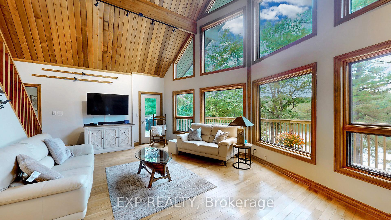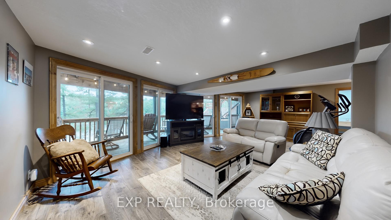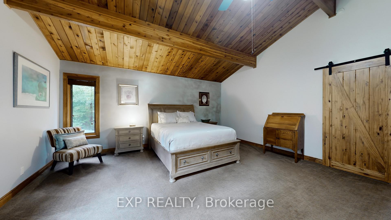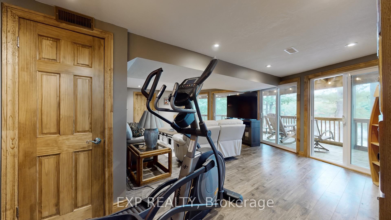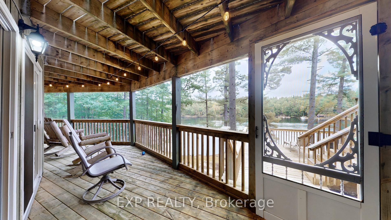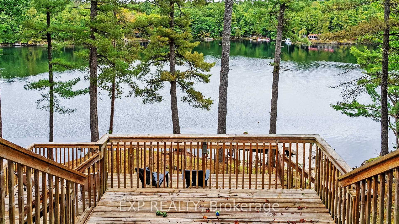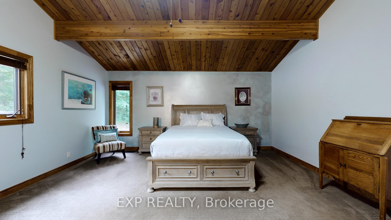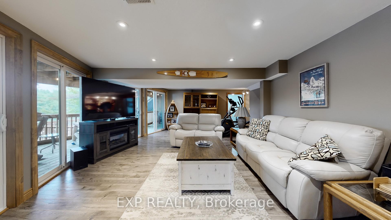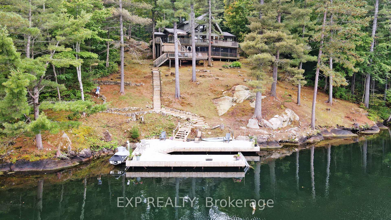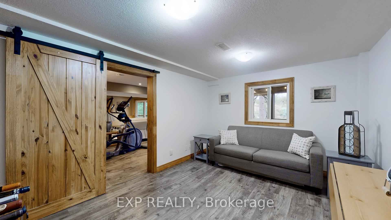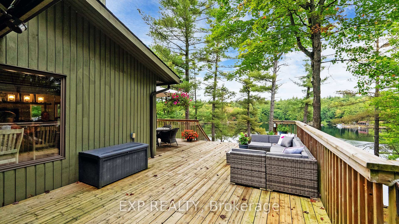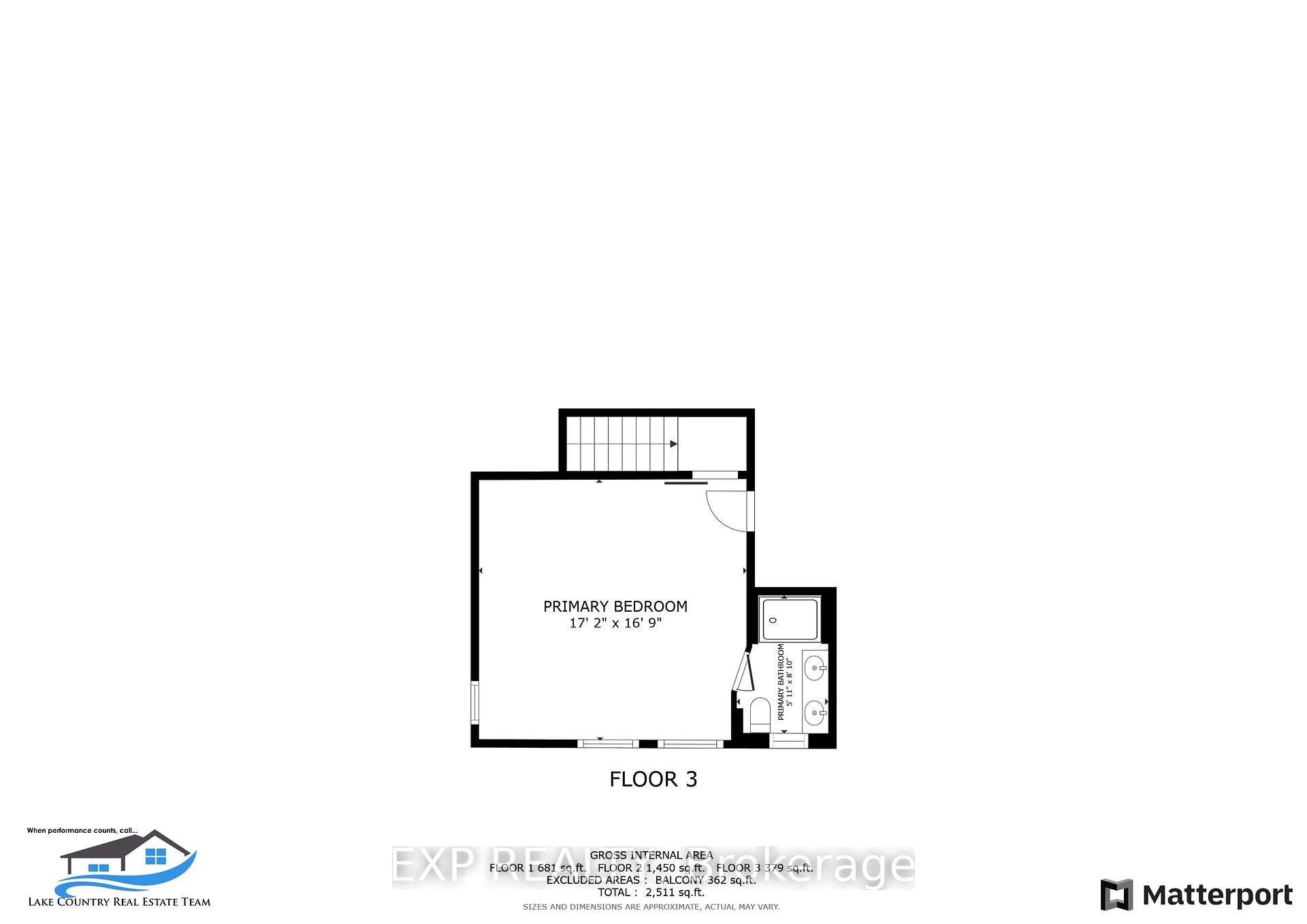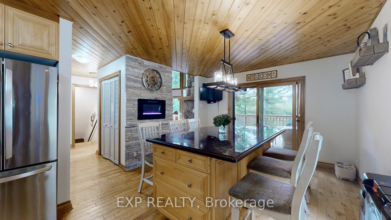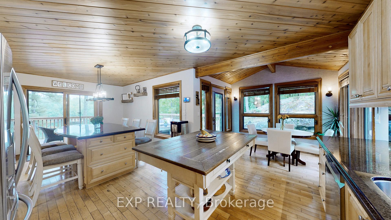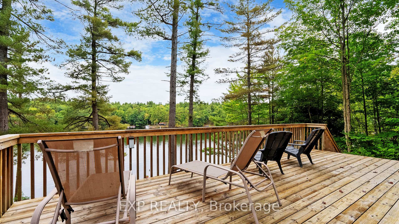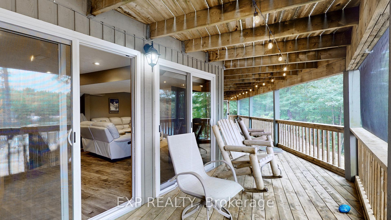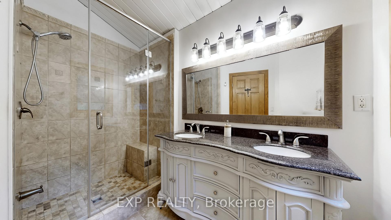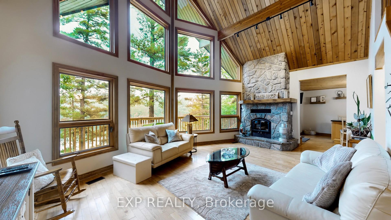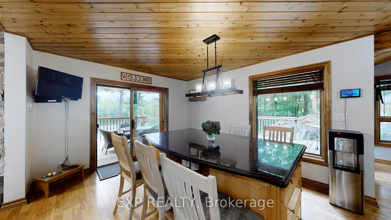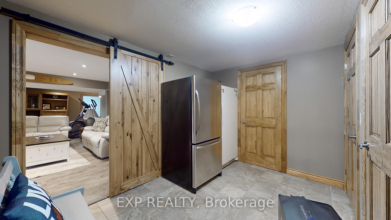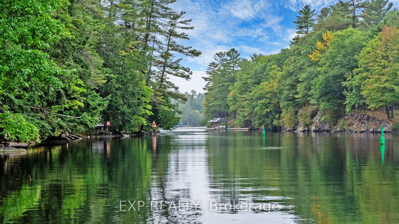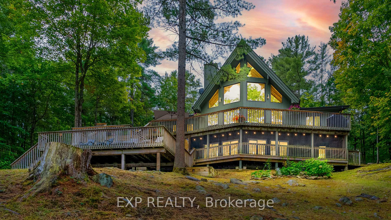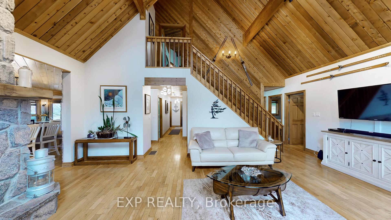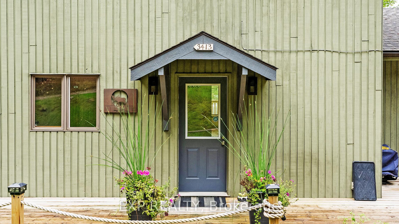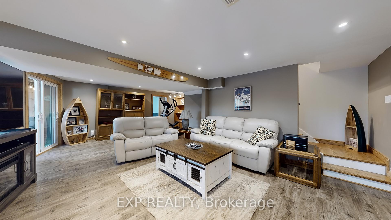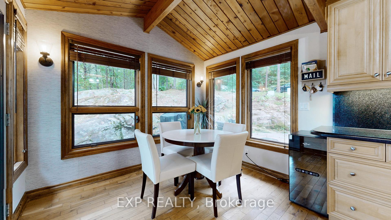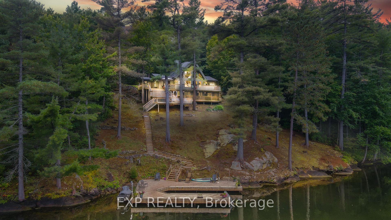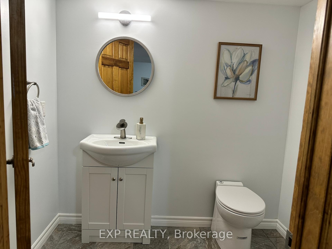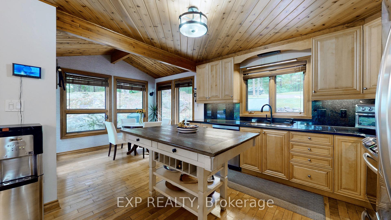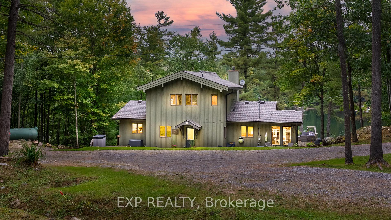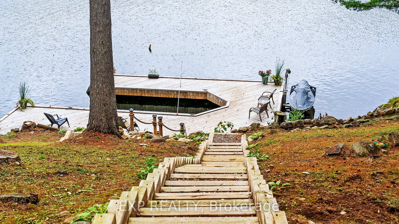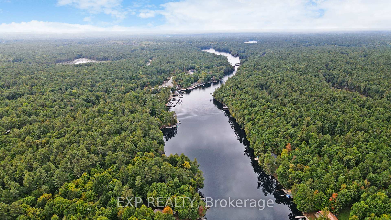$1,800,000
Available - For Sale
Listing ID: S12119939
3413 FLAT RAPIDS Lane , Severn, L0K 1E0, Simcoe
| Breathtaking Severn River Views - Private 4-Season Waterfront Retreat. Enjoy stunning, year-round views of the Severn River from this private 4-season home, offering over 2,500 sq ft of thoughtfully designed living space on 5 lush, wooded acres. With 4 spacious bedrooms including a serene primary suite with a 3-piece ensuite and walk-in closet, this home offers comfort, privacy, and flexibility for both everyday living and entertaining. The heart of the home is the striking living room, featuring vaulted ceilings, gleaming hardwood floors, a dramatic floor-to-ceiling fireplace, and a wall of windows framing panoramic river views. The chef's kitchen is a dream, complete with custom cabinetry, granite countertops, a center island with seating, and updated appliances (2022). Step out onto the expansive multi-level deck, ideal for outdoor dining, relaxing, or descending to your private boat dock on the Trent-Severn Waterway. The finished lower level includes a generous recreation room with walk-out access to a screened porch overlooking the water, perfect for three-season enjoyment. You'll also find a large home office and a 2-piece bath on this level, ideal for remote work or hosting guests. Surrounded by mature trees yet thoughtfully cleared to preserve the water views, this peaceful property offers unmatched privacy, natural beauty, and year-round access to the best of waterfront living. |
| Price | $1,800,000 |
| Taxes: | $6498.27 |
| Occupancy: | Owner |
| Address: | 3413 FLAT RAPIDS Lane , Severn, L0K 1E0, Simcoe |
| Acreage: | 5-9.99 |
| Directions/Cross Streets: | Daisy Lane/Flat Rapids Lane |
| Rooms: | 10 |
| Bedrooms: | 4 |
| Bedrooms +: | 0 |
| Family Room: | T |
| Basement: | Walk-Out, Full |
| Level/Floor | Room | Length(ft) | Width(ft) | Descriptions | |
| Room 1 | Main | Living Ro | 15.15 | 23.09 | Fireplace, Hardwood Floor |
| Room 2 | Main | Kitchen | 19.84 | 9.74 | |
| Room 3 | Main | Dining Ro | 13.15 | 11.15 | |
| Room 4 | Main | Bedroom | 11.41 | 10 | Hardwood Floor |
| Room 5 | Main | Bedroom | 11.32 | 10.07 | Hardwood Floor |
| Room 6 | Main | Bedroom | 10.92 | 11.25 | Hardwood Floor |
| Room 7 | Main | Laundry | 6.26 | 4.92 | |
| Room 8 | Main | Bathroom | 8.5 | 4.92 | Tile Floor, 4 Pc Bath |
| Room 9 | Main | Primary B | 17.58 | 17.32 | Tile Ceiling |
| Room 10 | Main | Bathroom | 9.51 | 5.84 | 3 Pc Ensuite, Tile Floor |
| Room 11 | Lower | Recreatio | 22.89 | 14.4 | Laminate |
| Room 12 | Lower | Office | 10.4 | 13.15 | Laminate |
| Room 13 | Lower | Bathroom | 4.99 | 6.92 | 2 Pc Bath |
| Washroom Type | No. of Pieces | Level |
| Washroom Type 1 | 4 | Main |
| Washroom Type 2 | 3 | Second |
| Washroom Type 3 | 2 | Lower |
| Washroom Type 4 | 0 | |
| Washroom Type 5 | 0 |
| Total Area: | 0.00 |
| Property Type: | Detached |
| Style: | Chalet |
| Exterior: | Wood |
| Garage Type: | None |
| (Parking/)Drive: | Private |
| Drive Parking Spaces: | 10 |
| Park #1 | |
| Parking Type: | Private |
| Park #2 | |
| Parking Type: | Private |
| Pool: | None |
| Approximatly Square Footage: | 2500-3000 |
| CAC Included: | N |
| Water Included: | N |
| Cabel TV Included: | N |
| Common Elements Included: | N |
| Heat Included: | N |
| Parking Included: | N |
| Condo Tax Included: | N |
| Building Insurance Included: | N |
| Fireplace/Stove: | Y |
| Heat Type: | Forced Air |
| Central Air Conditioning: | Central Air |
| Central Vac: | N |
| Laundry Level: | Syste |
| Ensuite Laundry: | F |
| Elevator Lift: | False |
| Sewers: | Septic |
| Utilities-Hydro: | Y |
$
%
Years
This calculator is for demonstration purposes only. Always consult a professional
financial advisor before making personal financial decisions.
| Although the information displayed is believed to be accurate, no warranties or representations are made of any kind. |
| EXP REALTY |
|
|

Dir:
43.18 ft x 60.
| Virtual Tour | Book Showing | Email a Friend |
Jump To:
At a Glance:
| Type: | Freehold - Detached |
| Area: | Simcoe |
| Municipality: | Severn |
| Neighbourhood: | Rural Severn |
| Style: | Chalet |
| Tax: | $6,498.27 |
| Beds: | 4 |
| Baths: | 3 |
| Fireplace: | Y |
| Pool: | None |
Locatin Map:
Payment Calculator:

