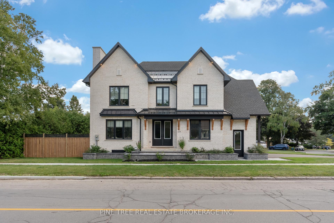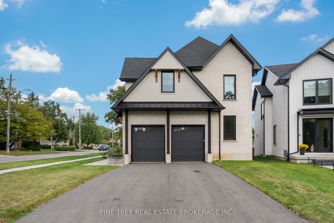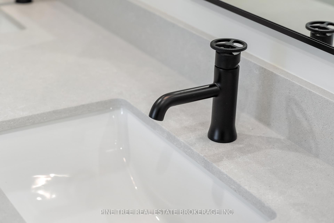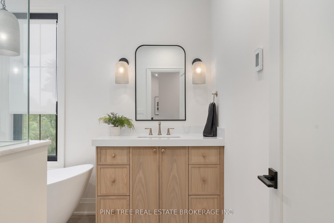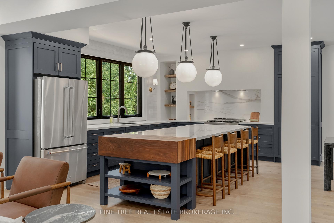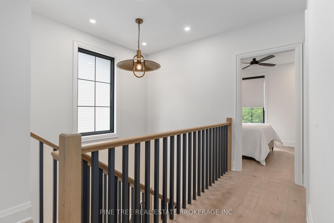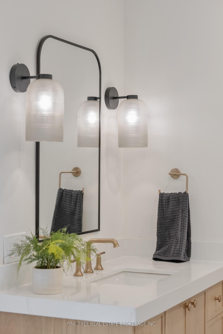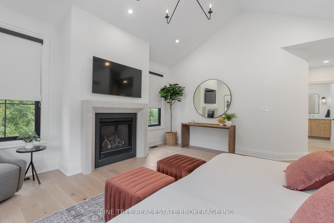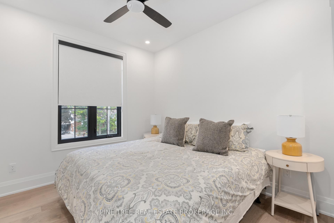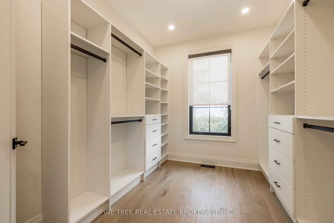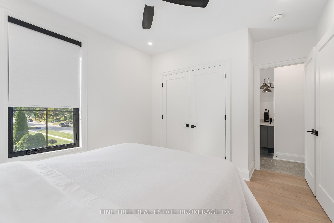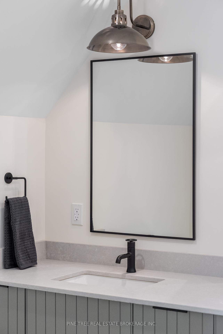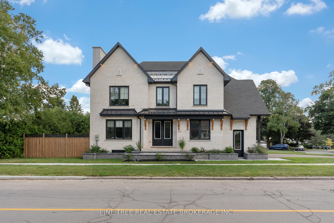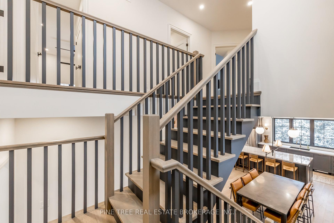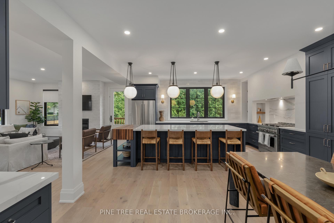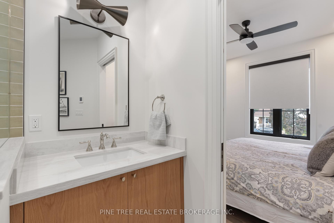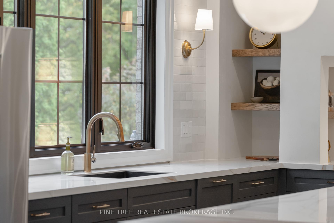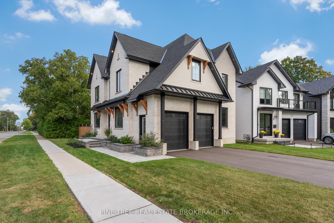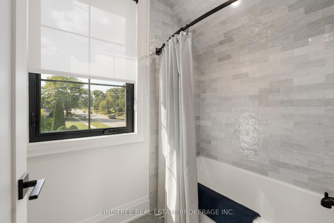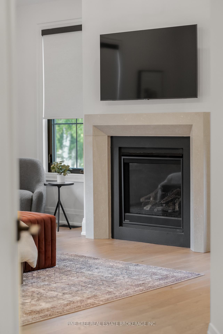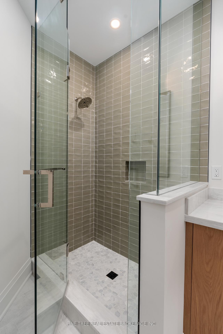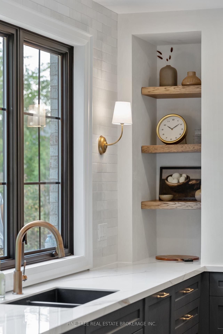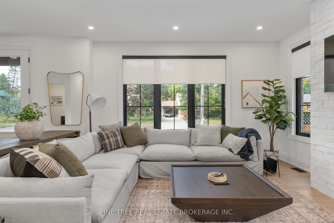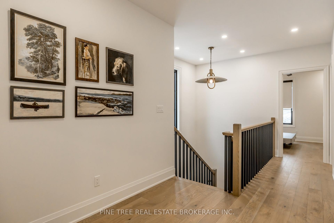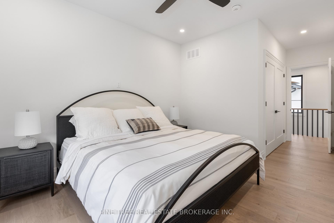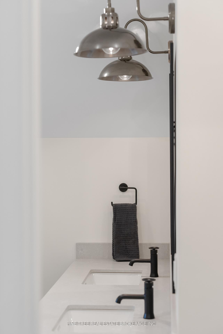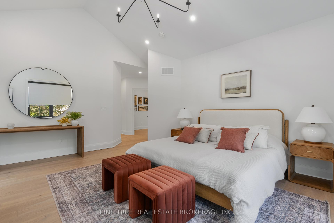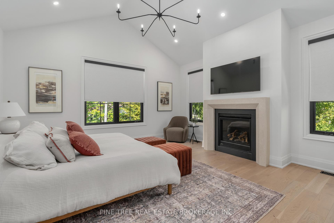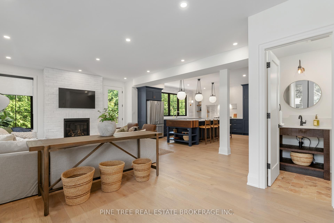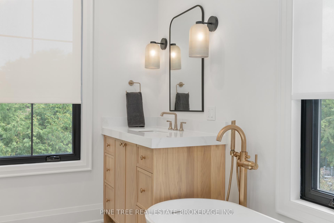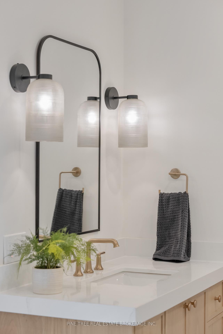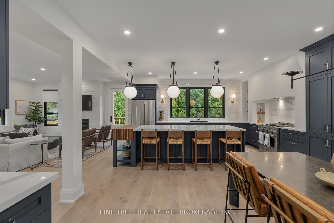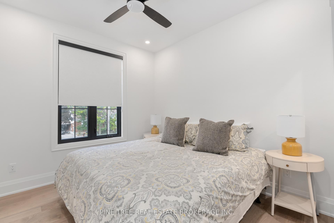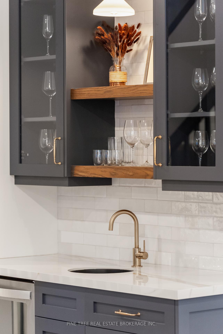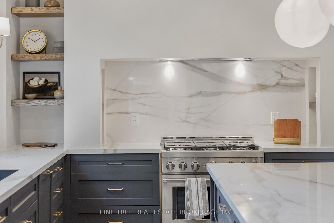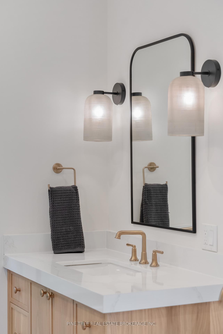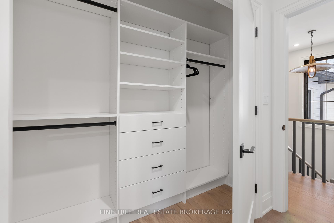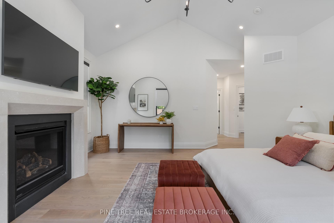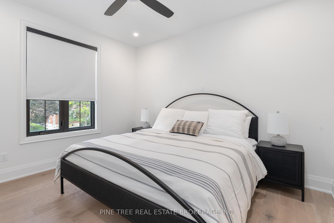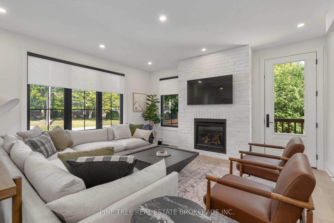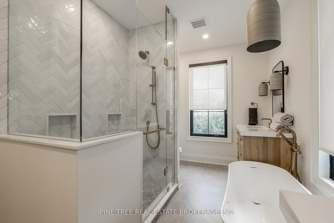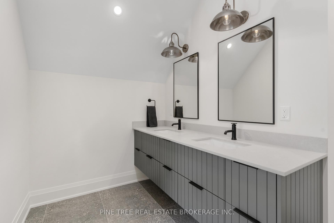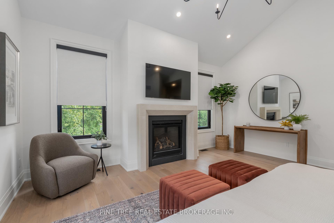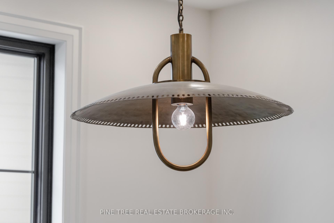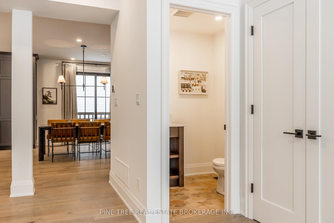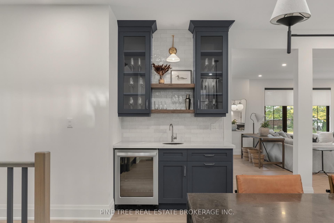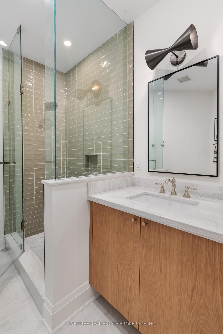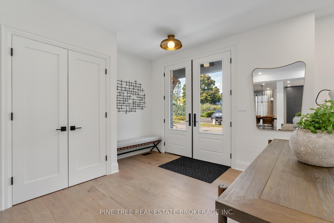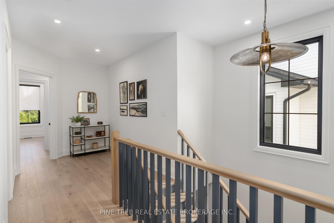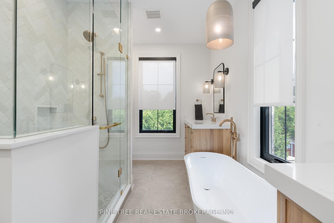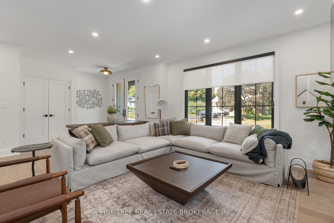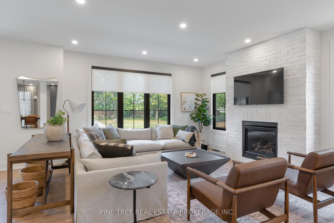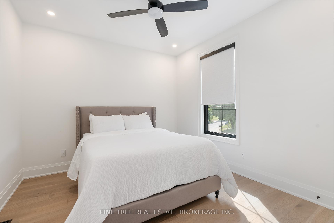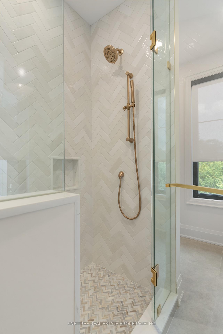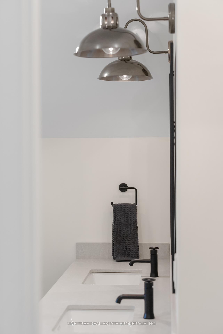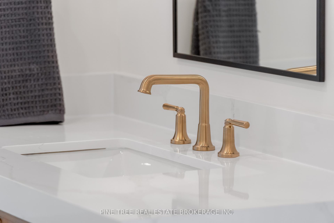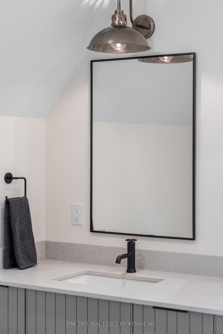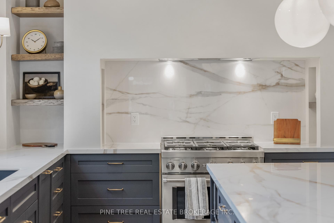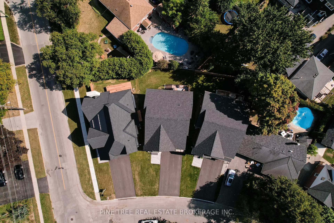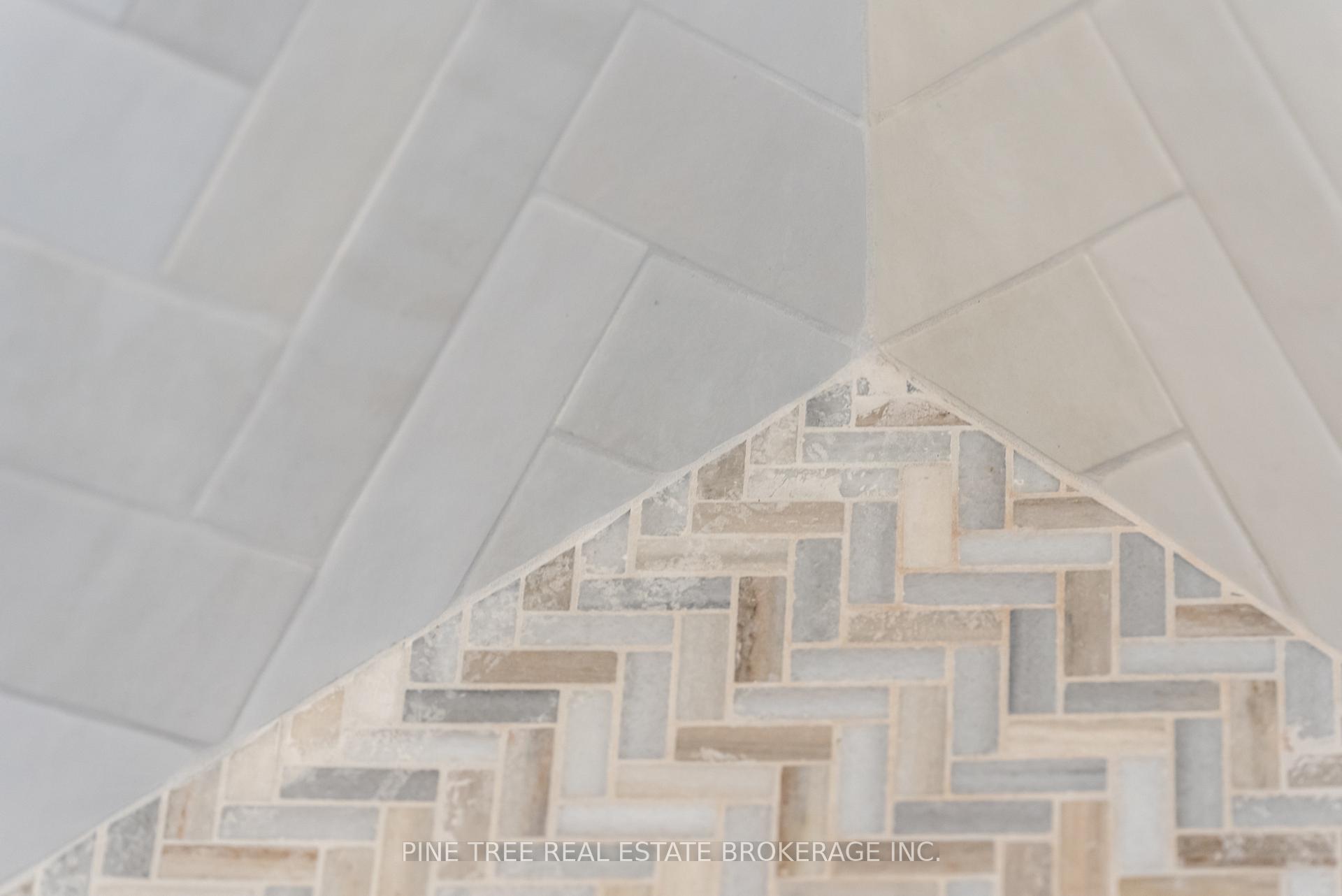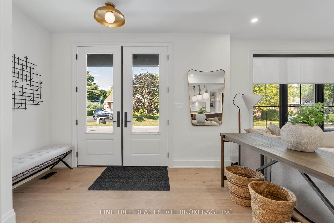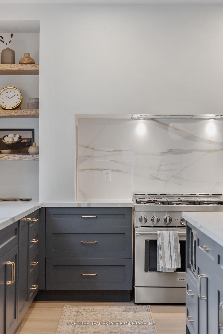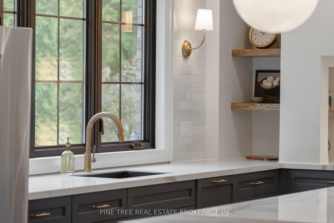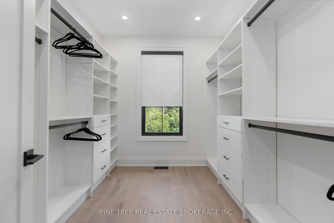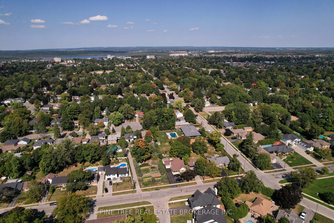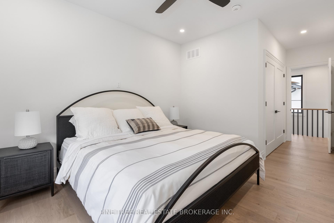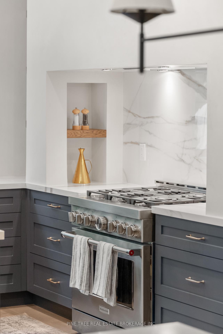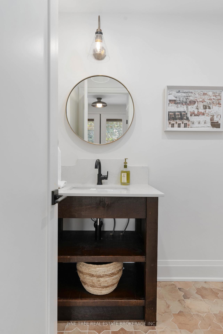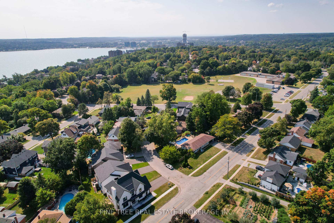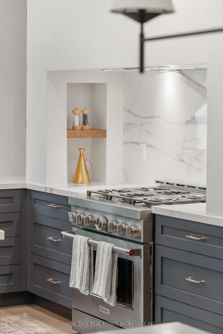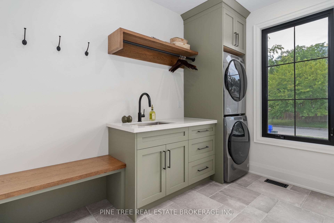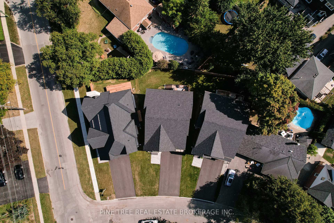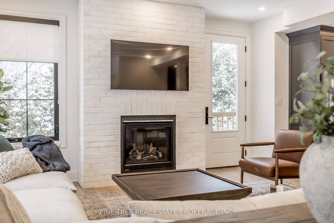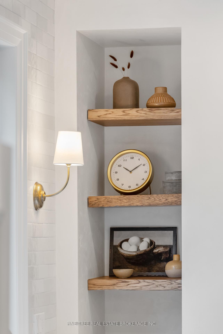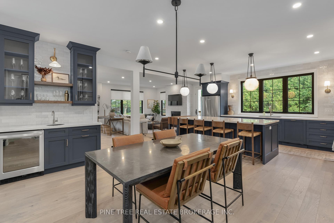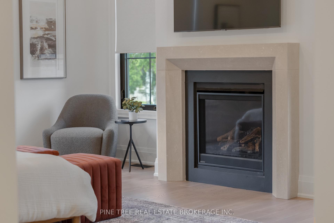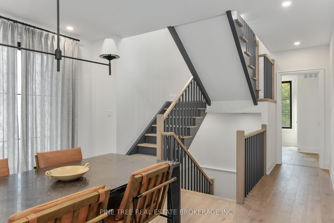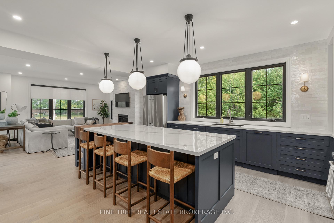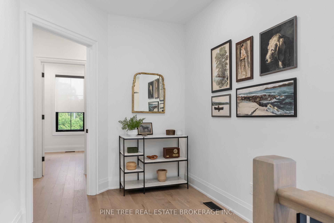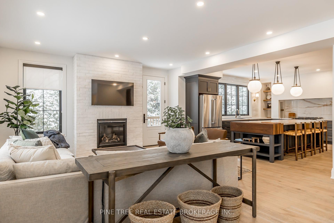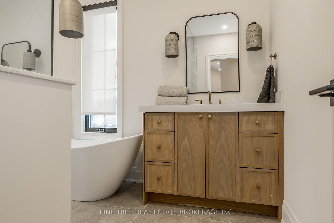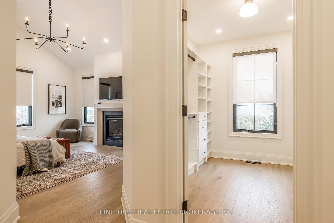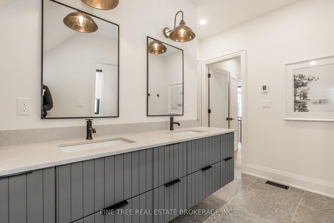$1,925,000
Available - For Sale
Listing ID: S12119960
271 Codrington Stre , Barrie, L4M 1S7, Simcoe
| Fall in love with the innovative design and exceptional craftsmanship of this fully furnished luxurious residence, nestled on a premium corner lot in one of Barries most sought-after neighbourhoods. Thoughtfully curated and decorated by Kajdesign with high-end finishes throughout, this home offers a harmonious blend of sophistication and comfort. At the heart of the home lies a show-stopping kitchen featuring an oversized island finished in Handstone Quartz with a striking walnut butcher block accent. Designed for both function and entertaining, it boasts a custom range, porcelain and marble countertops, and a fully equipped bar/coffee station.The open-concept layout flows effortlessly into the cozy front room, where a Napoleon fireplace creates a warm, inviting atmosphere. The main-floor laundry room is as stylish as it is practical, offering designer touches and exceptional utility.Upstairs, the second level offers four spacious bedrooms and three elegant bathrooms. The private primary suite is a true sanctuary, tucked into its own wing with soaring vaulted ceilings, a fireplace, double vanities, a standalone tub, and a custom walk-in closet with built-in shelving. Outside, the fully fenced yard features a full deck perfect for relaxing or entertaining. While low-maintenance in design, the outdoor space is intimate, private, and beautifully appointed. Located just a short stroll to the lake and scenic parks, this home offers the perfect blend of luxury, lifestyle, and location. The house is sold fully furnished |
| Price | $1,925,000 |
| Taxes: | $9013.00 |
| Assessment Year: | 2024 |
| Occupancy: | Vacant |
| Address: | 271 Codrington Stre , Barrie, L4M 1S7, Simcoe |
| Acreage: | < .50 |
| Directions/Cross Streets: | Duckworth to corner of Lakeview Cres. & Codrington St |
| Rooms: | 8 |
| Bedrooms: | 4 |
| Bedrooms +: | 0 |
| Family Room: | T |
| Basement: | Full, Unfinished |
| Level/Floor | Room | Length(ft) | Width(ft) | Descriptions | |
| Room 1 | Main | Foyer | 10.73 | 9.97 | |
| Room 2 | Main | Living Ro | 17.06 | 16.07 | Gas Fireplace |
| Room 3 | Main | Dining Ro | 13.74 | 10.04 | Walk-Out |
| Room 4 | Main | Kitchen | 18.17 | 17.22 | Centre Island, Breakfast Bar, Pantry |
| Room 5 | Main | Laundry | 10.69 | 6.89 | Access To Garage |
| Room 6 | Second | Primary B | 17.06 | 16.07 | 5 Pc Ensuite, Walk-In Closet(s) |
| Room 7 | Second | Bedroom 2 | 12.56 | 10.2 | 3 Pc Ensuite |
| Room 8 | Second | Bedroom 3 | 12.56 | 11.74 | 3 Pc Ensuite |
| Room 9 | Second | Bedroom 4 | 12.04 | 10.86 | 3 Pc Ensuite |
| Washroom Type | No. of Pieces | Level |
| Washroom Type 1 | 2 | Main |
| Washroom Type 2 | 3 | Second |
| Washroom Type 3 | 5 | Second |
| Washroom Type 4 | 0 | |
| Washroom Type 5 | 0 |
| Total Area: | 0.00 |
| Approximatly Age: | 0-5 |
| Property Type: | Detached |
| Style: | 2-Storey |
| Exterior: | Brick |
| Garage Type: | Attached |
| (Parking/)Drive: | Inside Ent |
| Drive Parking Spaces: | 2 |
| Park #1 | |
| Parking Type: | Inside Ent |
| Park #2 | |
| Parking Type: | Inside Ent |
| Park #3 | |
| Parking Type: | Private Do |
| Pool: | None |
| Approximatly Age: | 0-5 |
| Approximatly Square Footage: | 2500-3000 |
| Property Features: | Public Trans, Park |
| CAC Included: | N |
| Water Included: | N |
| Cabel TV Included: | N |
| Common Elements Included: | N |
| Heat Included: | N |
| Parking Included: | N |
| Condo Tax Included: | N |
| Building Insurance Included: | N |
| Fireplace/Stove: | Y |
| Heat Type: | Forced Air |
| Central Air Conditioning: | Central Air |
| Central Vac: | N |
| Laundry Level: | Syste |
| Ensuite Laundry: | F |
| Elevator Lift: | False |
| Sewers: | Sewer |
| Utilities-Cable: | A |
| Utilities-Hydro: | Y |
$
%
Years
This calculator is for demonstration purposes only. Always consult a professional
financial advisor before making personal financial decisions.
| Although the information displayed is believed to be accurate, no warranties or representations are made of any kind. |
| PINE TREE REAL ESTATE BROKERAGE INC. |
|
|

Dir:
647-472-6050
Bus:
905-709-7408
Fax:
905-709-7400
| Book Showing | Email a Friend |
Jump To:
At a Glance:
| Type: | Freehold - Detached |
| Area: | Simcoe |
| Municipality: | Barrie |
| Neighbourhood: | Codrington |
| Style: | 2-Storey |
| Approximate Age: | 0-5 |
| Tax: | $9,013 |
| Beds: | 4 |
| Baths: | 5 |
| Fireplace: | Y |
| Pool: | None |
Locatin Map:
Payment Calculator:

