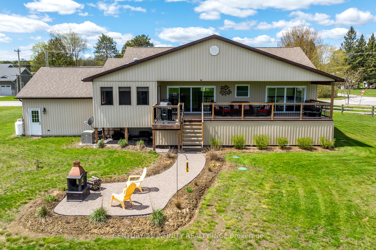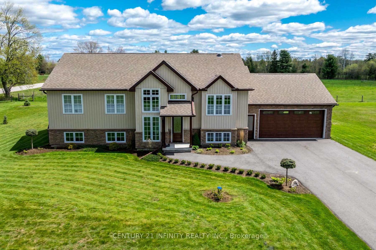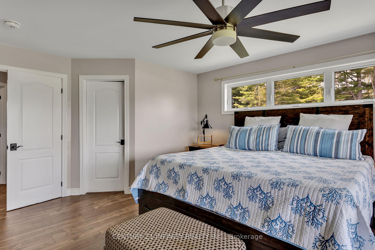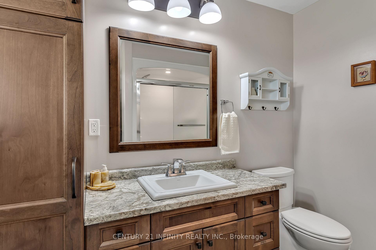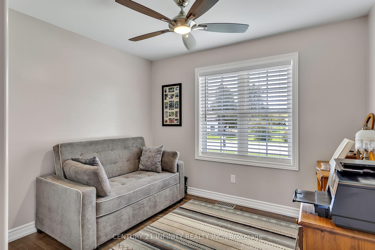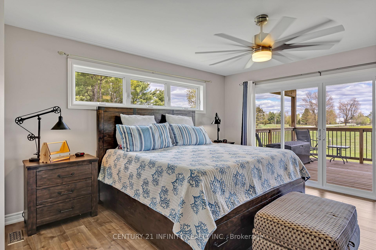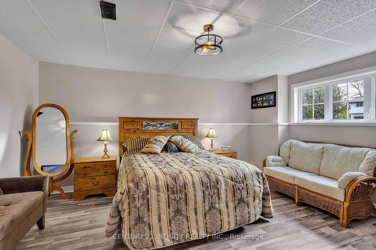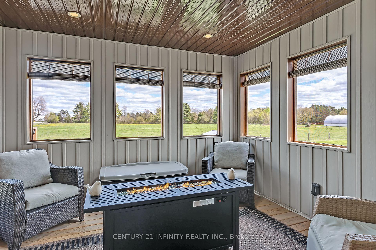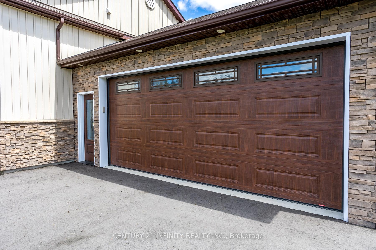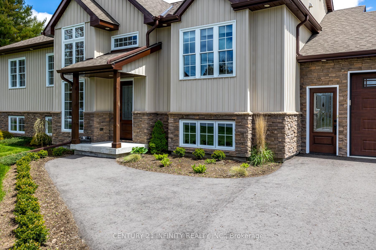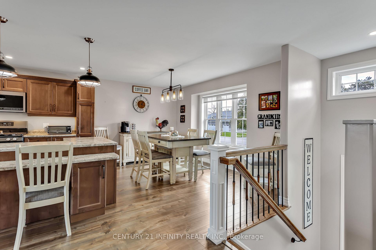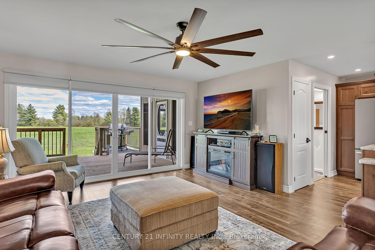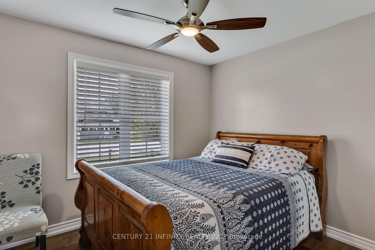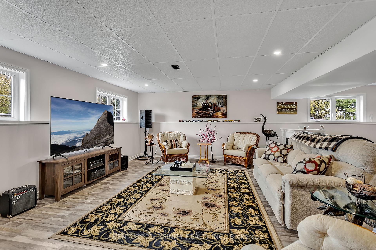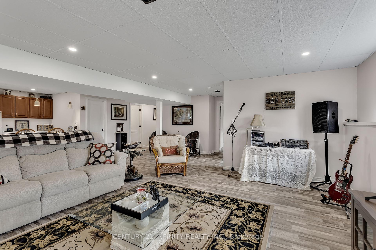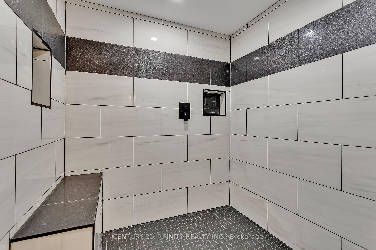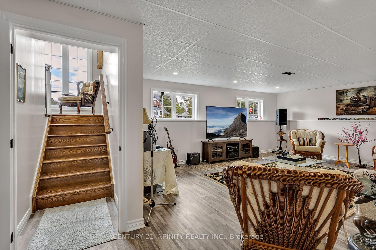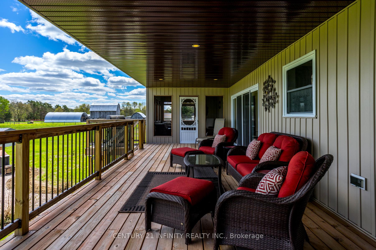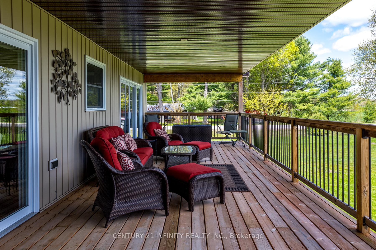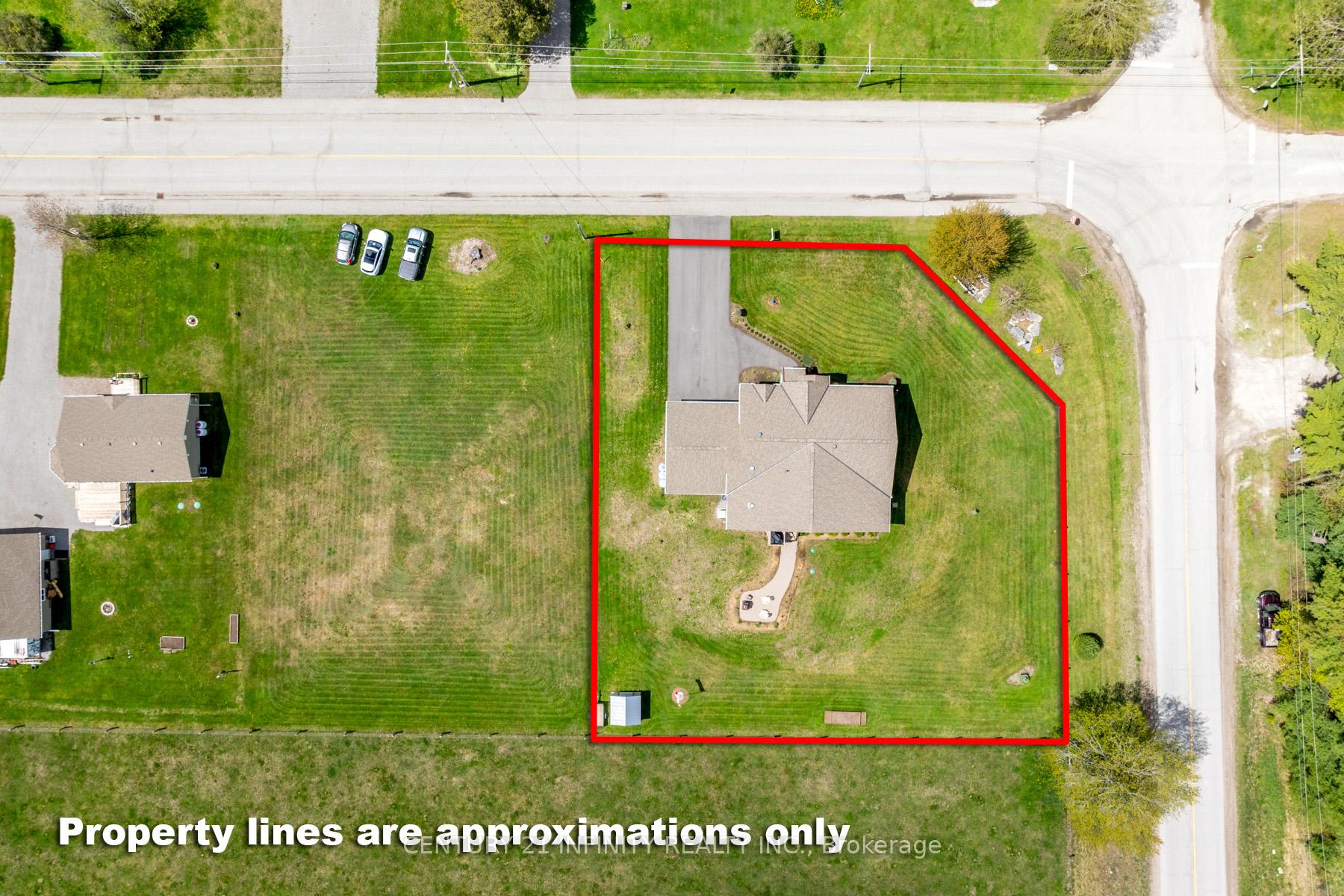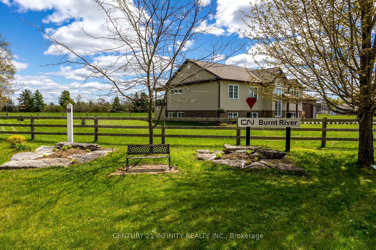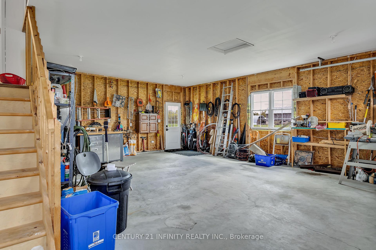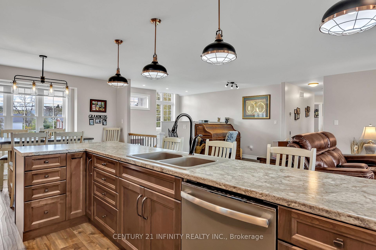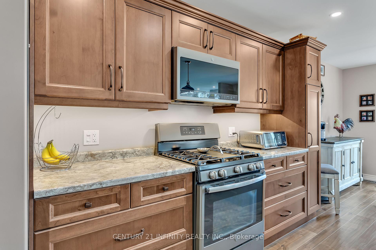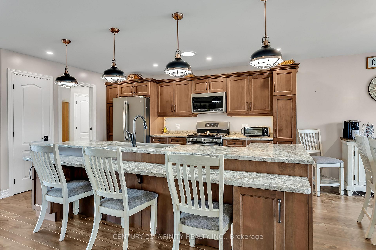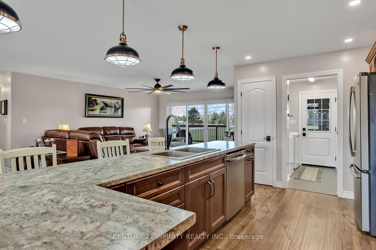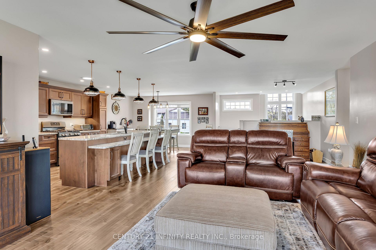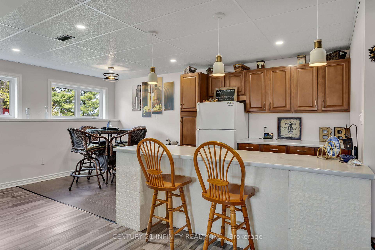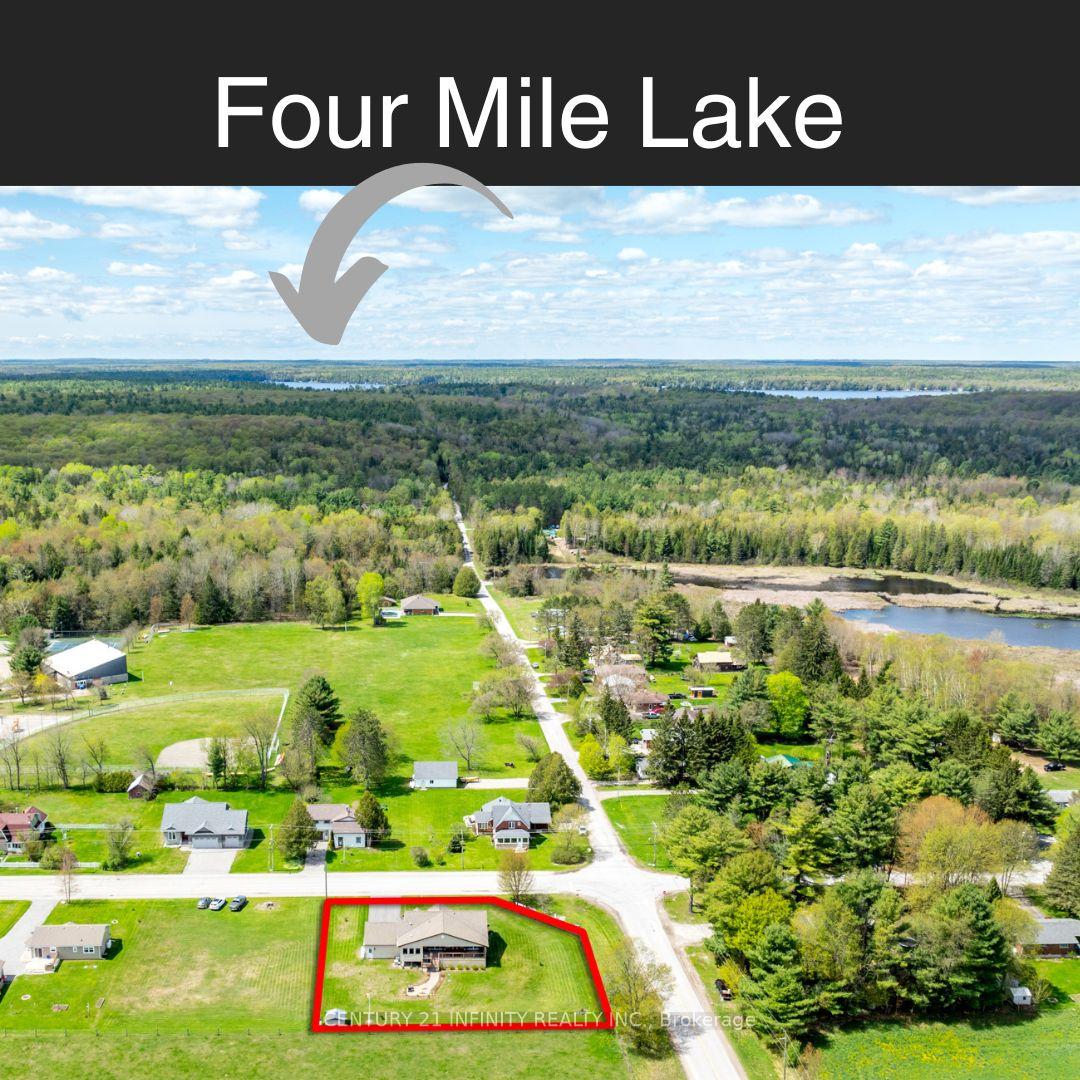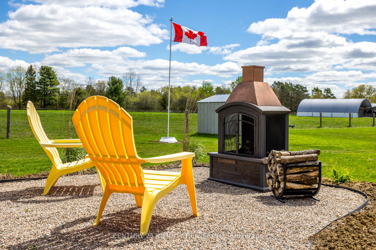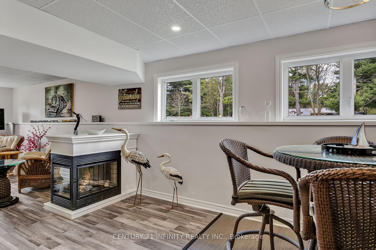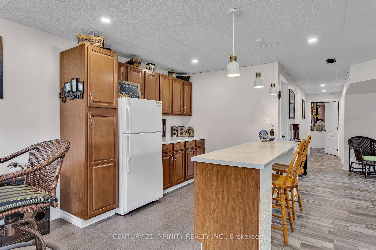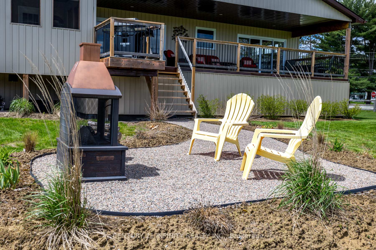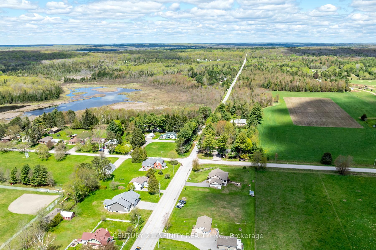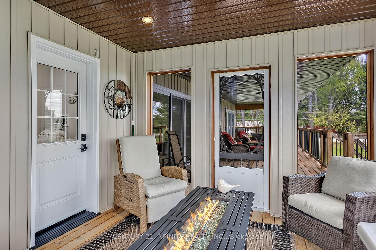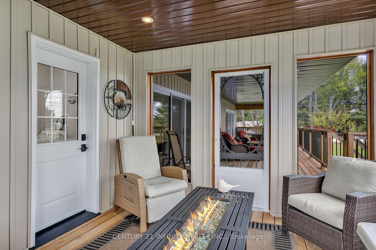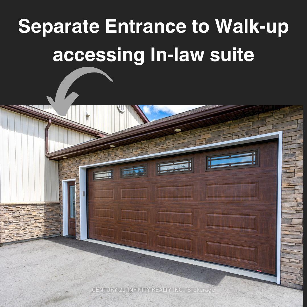$889,000
Available - For Sale
Listing ID: X11988708
240 Burnt River Road , Kawartha Lakes, K0M 1K0, Kawartha Lakes
| Welcome Home! This well-maintained 3 +1 bedroom raised bungalow is located in a friendly safe small-town setting. The main living areas are elevated above ground level, providing beautiful private views and ample natural light. Meticulous attention to detail is present throughout. The huge open concept kitchen with large center island is the perfect location for entertaining. The large primary features a 4-piece ensuite, walk-in closet and walk-out to covered deck. 2 additional main floor bedrooms and a 4-piece bath make this home spacious and suitable for a growing family. Main floor laundry adds convenience and the walk -up finished basement complete with kitchen, living room, 3 piece spa like bath and large bedroom create the potential for a separate in-law living space or a space for entertaining. The over-sized west-facing deck provides plenty of sunshine, perfect for enjoying those warm summer evenings or entertaining outdoors. The lanai provides a cozy outdoor space to relax and enjoy the surroundings, sheltered from the elements. The gorgeous yard provides a tranquil outdoor retreat and space for gardening or outdoor fun. The very close proximity to 4 Mile Lake and snowmobile and ATV trails is perfect for those who enjoy exploring nature. This wonderful home has so much to offer, combining the best of small-town living with modern comforts and outdoor amenities. Enjoy the quiet peace of the country with only a 45 min drive to Lindsay and 15 minutes to Fenelon Falls. |
| Price | $889,000 |
| Taxes: | $4133.98 |
| Occupancy: | Owner |
| Address: | 240 Burnt River Road , Kawartha Lakes, K0M 1K0, Kawartha Lakes |
| Acreage: | .50-1.99 |
| Directions/Cross Streets: | Hwy 121 & Burnt River Rd |
| Rooms: | 6 |
| Rooms +: | 4 |
| Bedrooms: | 3 |
| Bedrooms +: | 1 |
| Family Room: | F |
| Basement: | Finished, Walk-Up |
| Level/Floor | Room | Length(ft) | Width(ft) | Descriptions | |
| Room 1 | Main | Kitchen | 14.3 | 9.38 | Open Concept, Hardwood Floor, Centre Island |
| Room 2 | Main | Living Ro | 26.96 | 16.04 | Open Concept, Hardwood Floor, W/O To Deck |
| Room 3 | Main | Dining Ro | 10 | 13.78 | Open Concept, Hardwood Floor, Large Window |
| Room 4 | Main | Primary B | 16.7 | 14.01 | Walk-In Closet(s), Hardwood Floor, 4 Pc Ensuite |
| Room 5 | Main | Bedroom 2 | 11.22 | 10.4 | Hardwood Floor |
| Room 6 | Main | Bedroom 3 | 11.32 | 10.43 | Hardwood Floor |
| Room 7 | Lower | Recreatio | 23.71 | 28.77 | Open Concept, Gas Fireplace |
| Room 8 | Lower | Kitchen | 7.02 | 17.12 | Open Concept |
| Room 9 | Lower | Bedroom 4 | 15.61 | 16.47 | Large Window, Large Closet |
| Room 10 | Lower | Workshop | 15.55 | 15.19 | Walk-Up, Unfinished |
| Room 11 |
| Washroom Type | No. of Pieces | Level |
| Washroom Type 1 | 4 | Main |
| Washroom Type 2 | 4 | Main |
| Washroom Type 3 | 3 | Lower |
| Washroom Type 4 | 0 | |
| Washroom Type 5 | 0 |
| Total Area: | 0.00 |
| Approximatly Age: | 6-15 |
| Property Type: | Detached |
| Style: | Bungalow-Raised |
| Exterior: | Vinyl Siding, Stone |
| Garage Type: | Attached |
| (Parking/)Drive: | Private |
| Drive Parking Spaces: | 6 |
| Park #1 | |
| Parking Type: | Private |
| Park #2 | |
| Parking Type: | Private |
| Pool: | None |
| Approximatly Age: | 6-15 |
| Approximatly Square Footage: | 1500-2000 |
| Property Features: | Beach, Fenced Yard |
| CAC Included: | N |
| Water Included: | N |
| Cabel TV Included: | N |
| Common Elements Included: | N |
| Heat Included: | N |
| Parking Included: | N |
| Condo Tax Included: | N |
| Building Insurance Included: | N |
| Fireplace/Stove: | N |
| Heat Type: | Forced Air |
| Central Air Conditioning: | Central Air |
| Central Vac: | N |
| Laundry Level: | Syste |
| Ensuite Laundry: | F |
| Sewers: | Septic |
$
%
Years
This calculator is for demonstration purposes only. Always consult a professional
financial advisor before making personal financial decisions.
| Although the information displayed is believed to be accurate, no warranties or representations are made of any kind. |
| CENTURY 21 INFINITY REALTY INC. |
|
|

Dir:
647-472-6050
Bus:
905-709-7408
Fax:
905-709-7400
| Virtual Tour | Book Showing | Email a Friend |
Jump To:
At a Glance:
| Type: | Freehold - Detached |
| Area: | Kawartha Lakes |
| Municipality: | Kawartha Lakes |
| Neighbourhood: | Somerville |
| Style: | Bungalow-Raised |
| Approximate Age: | 6-15 |
| Tax: | $4,133.98 |
| Beds: | 3+1 |
| Baths: | 3 |
| Fireplace: | N |
| Pool: | None |
Locatin Map:
Payment Calculator:

