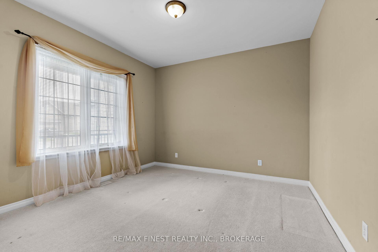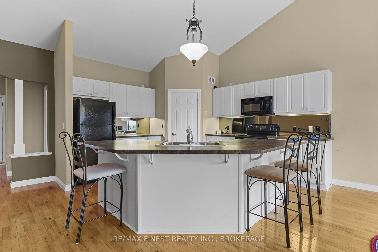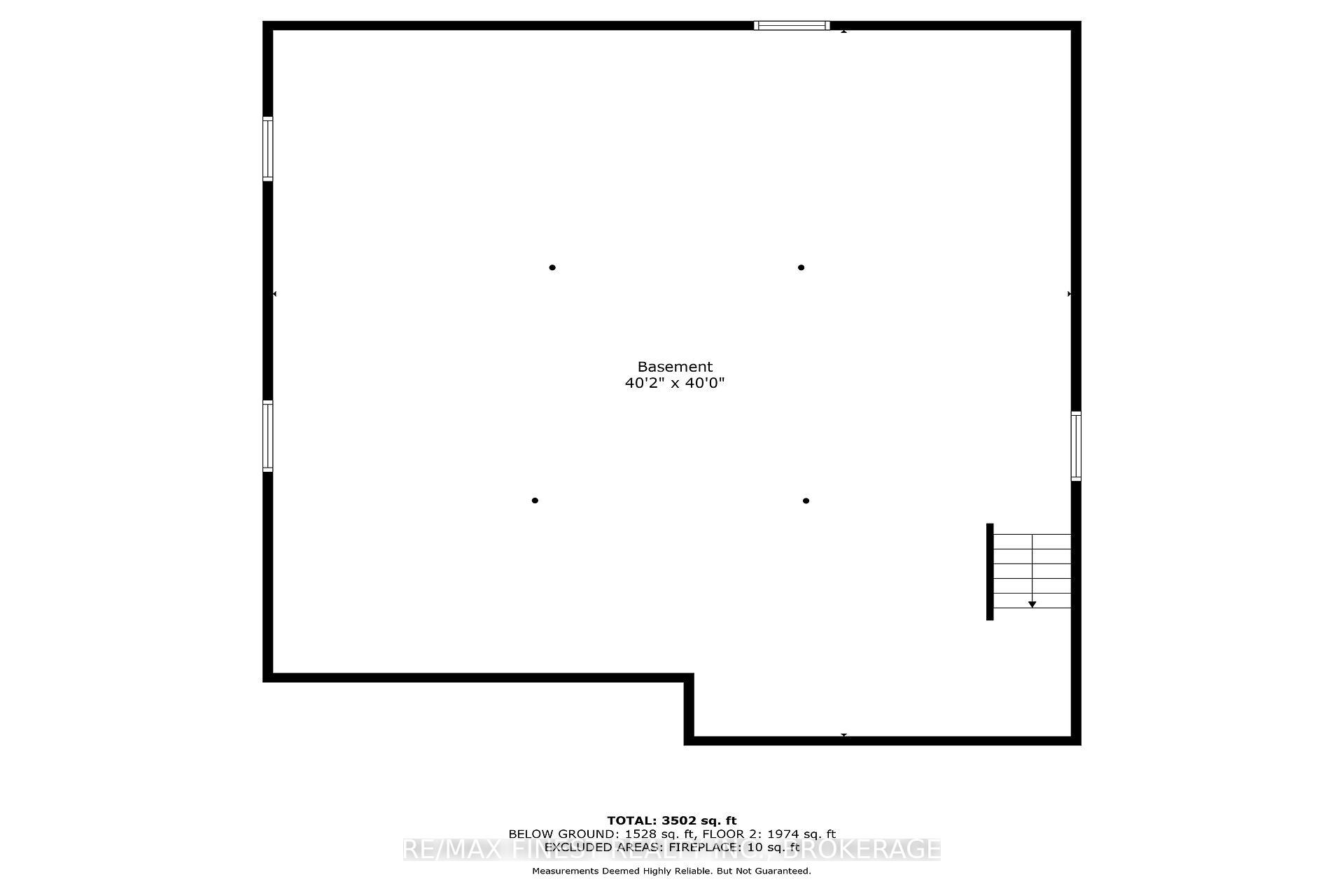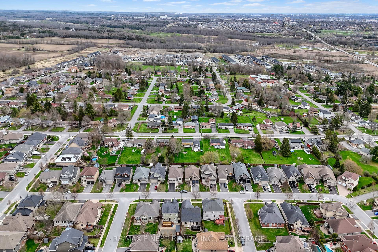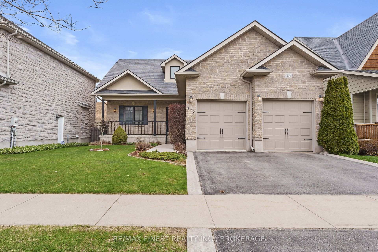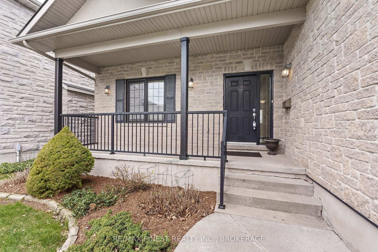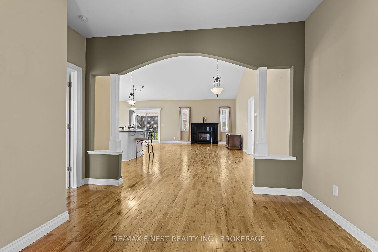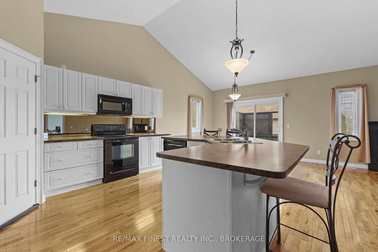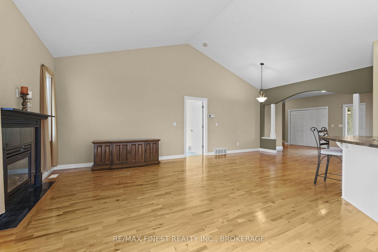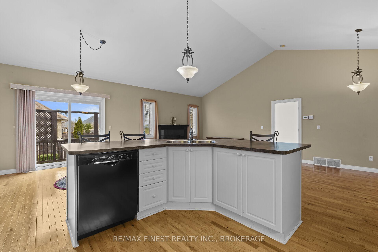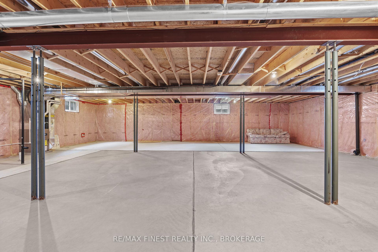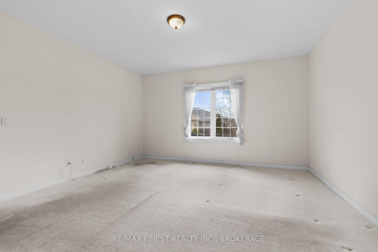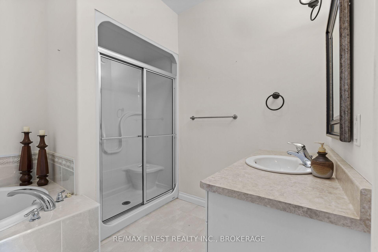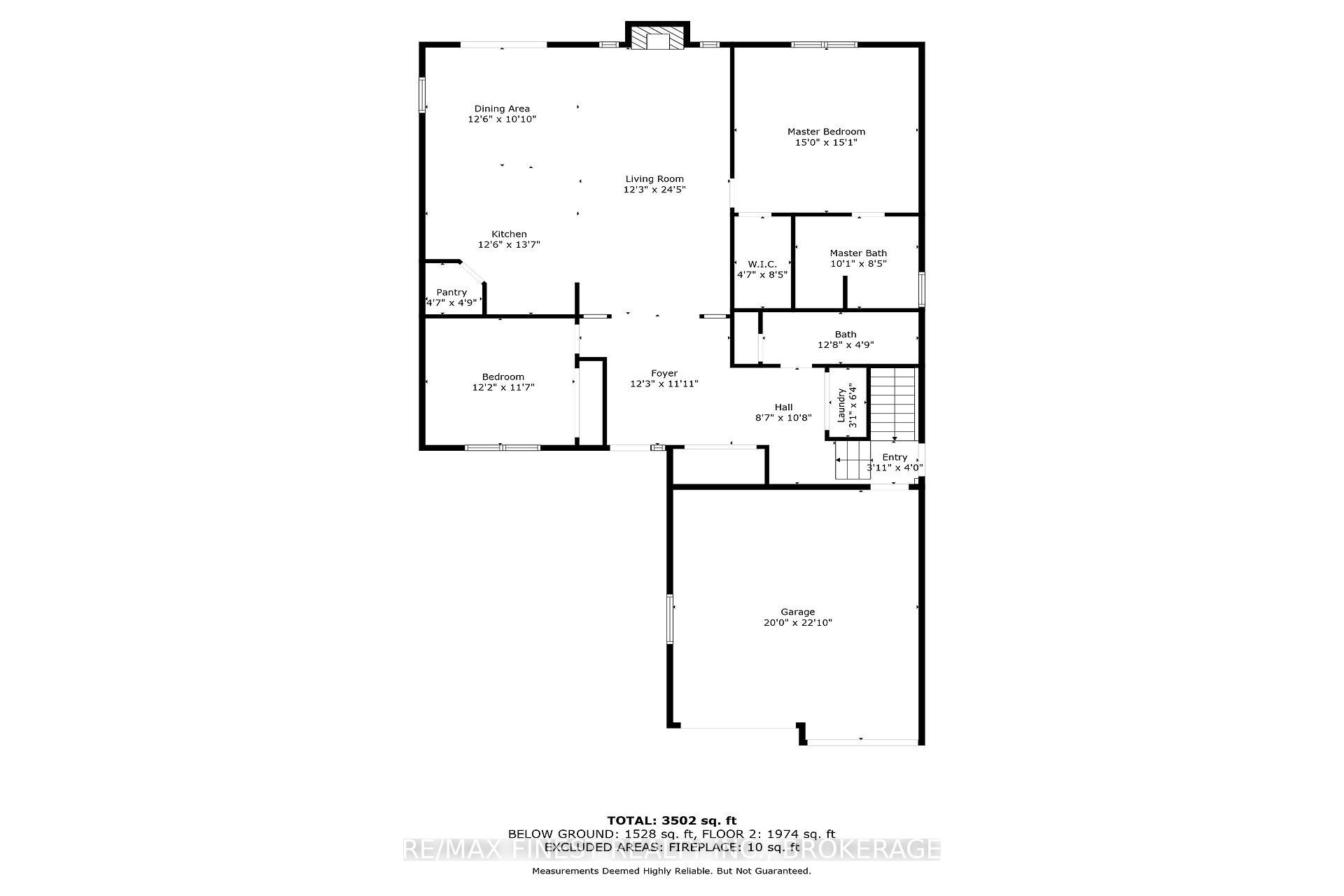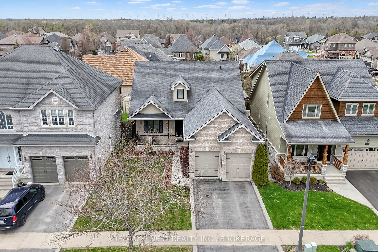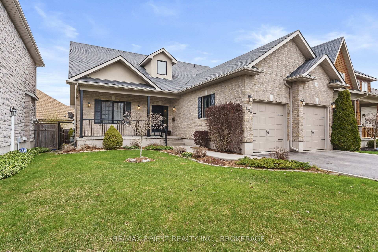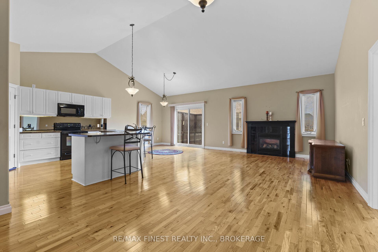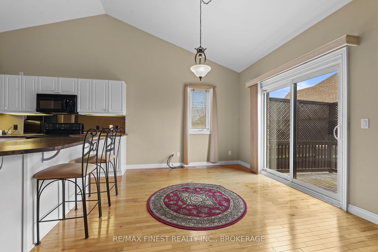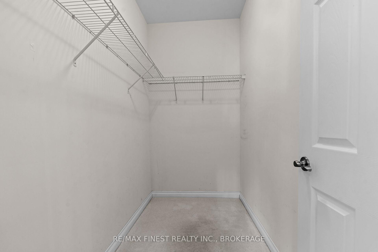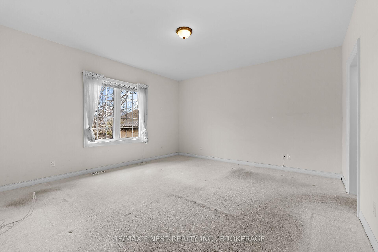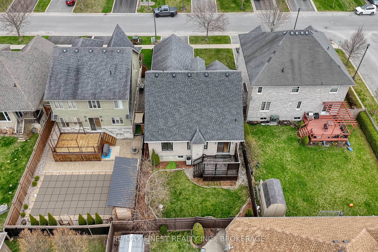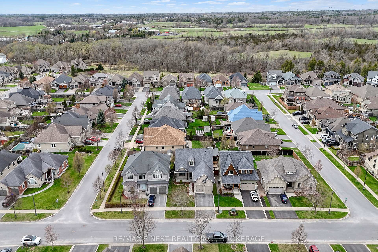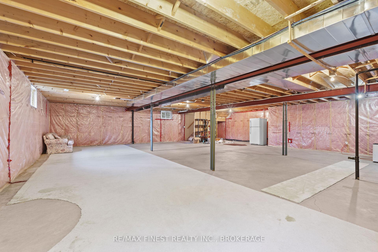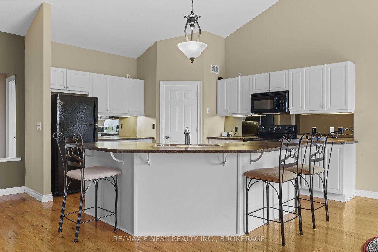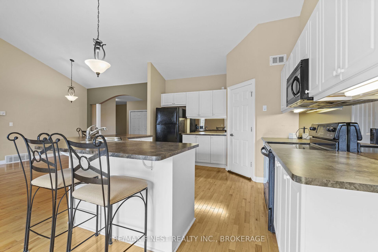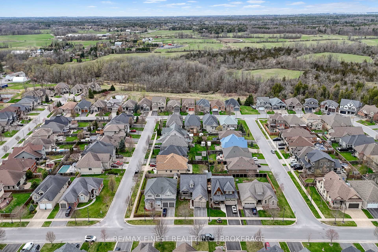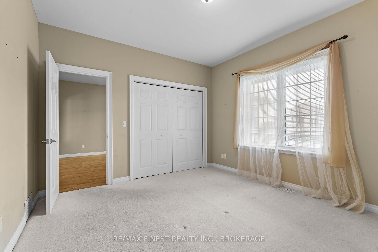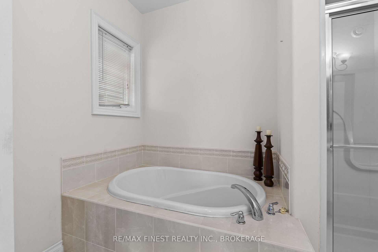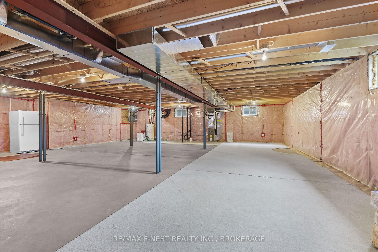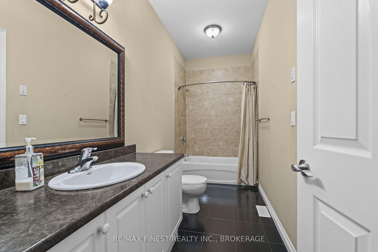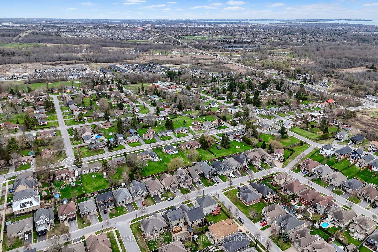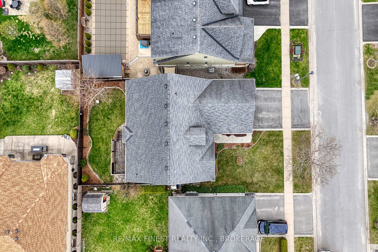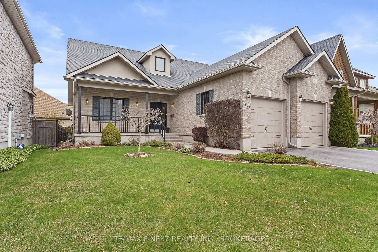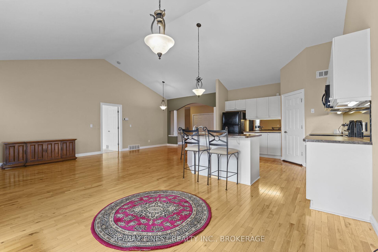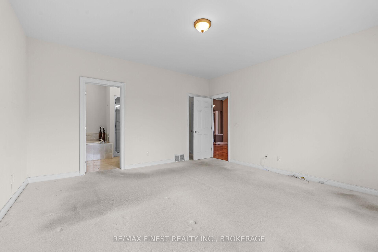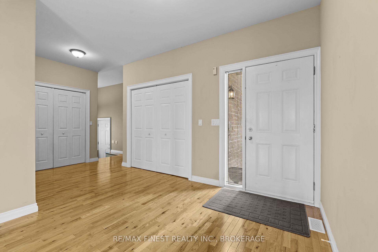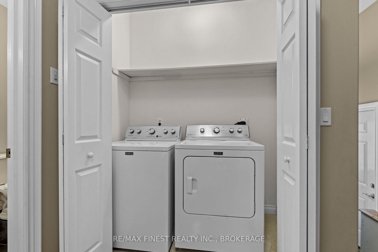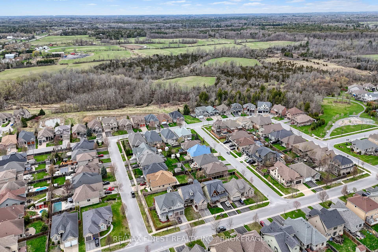$749,000
Available - For Sale
Listing ID: X12119958
823 Kananaskis Driv , Kingston, K7P 0B1, Frontenac
| Welcome to 125 Westbrook Meadows A Charming Bungalow in a Sought-After Community. Discover this beautifully maintained stone-front bungalow nestled in the serene and friendly neighborhood of Westbrook Meadows. Perfect for downsizers or retirees, this home offers comfort, functionality, and tasteful finishes throughout. Step inside to find a thoughtfully designed main floor featuring two spacious bedrooms, including a primary suite with a luxurious 4-piece ensuite and a generous walk-in closet. A versatile front room ideal as a guest bedroom or home office is located just off the foyer, with a second full bathroom conveniently nearby. The open concept living and dining areas are warm and inviting, anchored by a cozy gas fireplace and enhanced by elegant architectural details such as decorative columns. The well-appointed kitchen offers ample cabinetry, a walk-in pantry, and an extended counter with seating perfect for casual dining or chatting while entertaining. Hardwood flooring flows throughout the principal rooms, with durable ceramic tile in all wet areas. Additional main-level highlights include a welcoming foyer, inside access to the double-car garage, a full 4-piece main bathroom, and laundry area for added convenience. From the dining area, step out onto a west-facing deck to enjoy tranquil sunset views and a beautifully landscaped backyard ideal for relaxing or light gardening. The lower level offers a full-height unfinished basement with a bathroom rough-in, providing the perfect opportunity to customize the space to suit your lifestyle needs be it additional living space, a home gym, or hobby area. Whether you're looking to simplify your lifestyle or settle into a peaceful community, this turnkey bungalow offers comfort, style, and endless potential. |
| Price | $749,000 |
| Taxes: | $5312.00 |
| Occupancy: | Vacant |
| Address: | 823 Kananaskis Driv , Kingston, K7P 0B1, Frontenac |
| Directions/Cross Streets: | Westbrook rd |
| Rooms: | 9 |
| Bedrooms: | 2 |
| Bedrooms +: | 0 |
| Family Room: | F |
| Basement: | Full, Unfinished |
| Level/Floor | Room | Length(ft) | Width(ft) | Descriptions | |
| Room 1 | Main | Kitchen | 12.6 | 13.68 | |
| Room 2 | Main | Living Ro | 12.27 | 24.47 | |
| Room 3 | Main | Primary B | 14.99 | 15.09 | |
| Room 4 | Main | Bedroom 2 | 12.17 | 11.68 | |
| Room 5 | Main | Dining Ro | 12.6 | 10.07 | |
| Room 6 | Main | Laundry | 2.98 | 4.07 | |
| Room 7 | Main | Bathroom | 12.79 | 4.89 | 4 Pc Bath |
| Room 8 | Main | Bathroom | 10.07 | 8.5 | 4 Pc Ensuite |
| Room 9 | Basement | Recreatio | 40.18 | 39.98 |
| Washroom Type | No. of Pieces | Level |
| Washroom Type 1 | 4 | Main |
| Washroom Type 2 | 4 | Main |
| Washroom Type 3 | 0 | |
| Washroom Type 4 | 0 | |
| Washroom Type 5 | 0 |
| Total Area: | 0.00 |
| Approximatly Age: | 16-30 |
| Property Type: | Detached |
| Style: | Bungalow |
| Exterior: | Brick, Stone |
| Garage Type: | Attached |
| (Parking/)Drive: | Private Do |
| Drive Parking Spaces: | 2 |
| Park #1 | |
| Parking Type: | Private Do |
| Park #2 | |
| Parking Type: | Private Do |
| Pool: | None |
| Approximatly Age: | 16-30 |
| Approximatly Square Footage: | 1500-2000 |
| CAC Included: | N |
| Water Included: | N |
| Cabel TV Included: | N |
| Common Elements Included: | N |
| Heat Included: | N |
| Parking Included: | N |
| Condo Tax Included: | N |
| Building Insurance Included: | N |
| Fireplace/Stove: | Y |
| Heat Type: | Forced Air |
| Central Air Conditioning: | Central Air |
| Central Vac: | N |
| Laundry Level: | Syste |
| Ensuite Laundry: | F |
| Sewers: | Sewer |
| Utilities-Cable: | Y |
| Utilities-Hydro: | Y |
$
%
Years
This calculator is for demonstration purposes only. Always consult a professional
financial advisor before making personal financial decisions.
| Although the information displayed is believed to be accurate, no warranties or representations are made of any kind. |
| RE/MAX FINEST REALTY INC., BROKERAGE |
|
|

Dir:
647-472-6050
Bus:
905-709-7408
Fax:
905-709-7400
| Virtual Tour | Book Showing | Email a Friend |
Jump To:
At a Glance:
| Type: | Freehold - Detached |
| Area: | Frontenac |
| Municipality: | Kingston |
| Neighbourhood: | 42 - City Northwest |
| Style: | Bungalow |
| Approximate Age: | 16-30 |
| Tax: | $5,312 |
| Beds: | 2 |
| Baths: | 2 |
| Fireplace: | Y |
| Pool: | None |
Locatin Map:
Payment Calculator:

