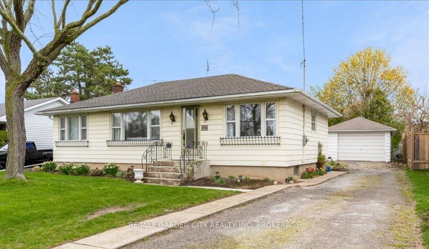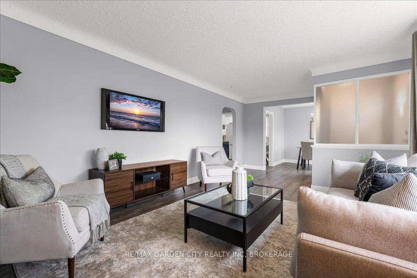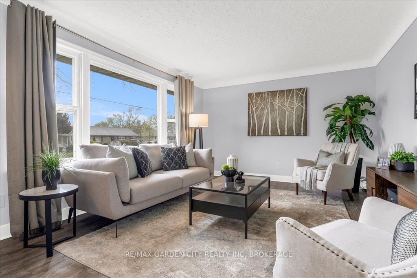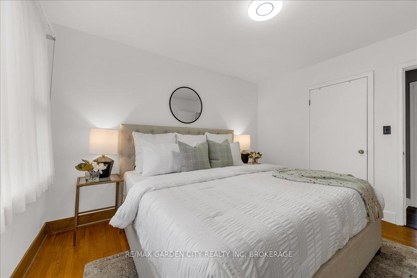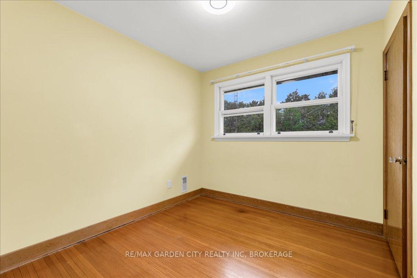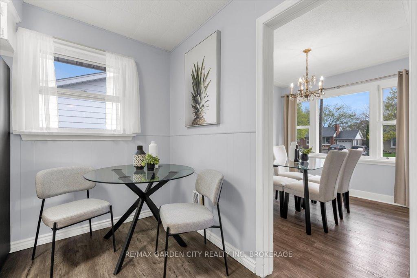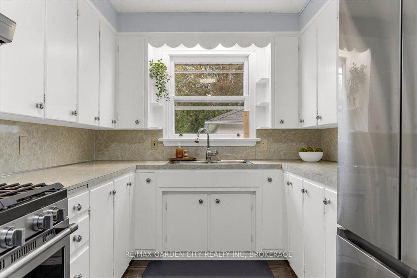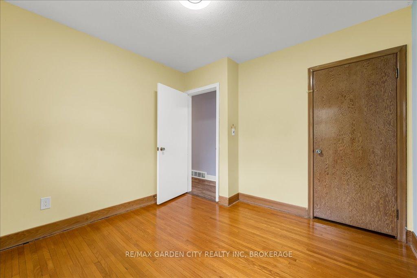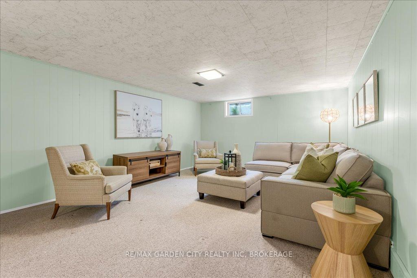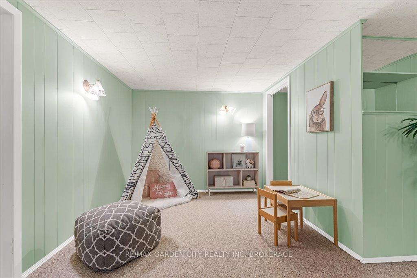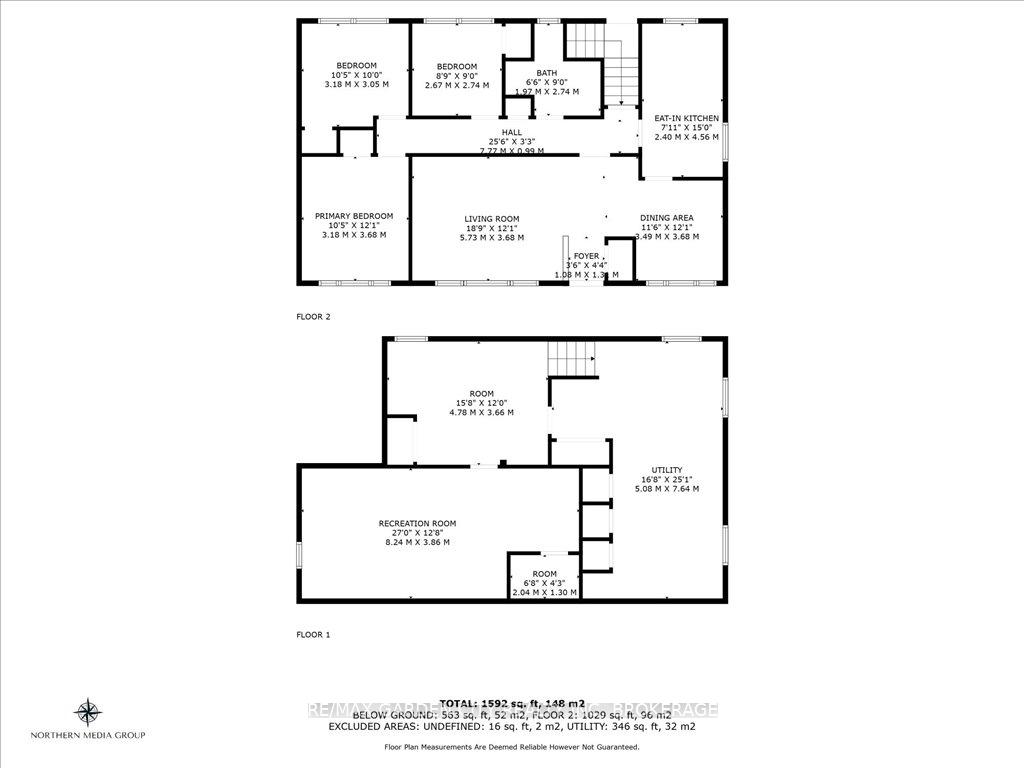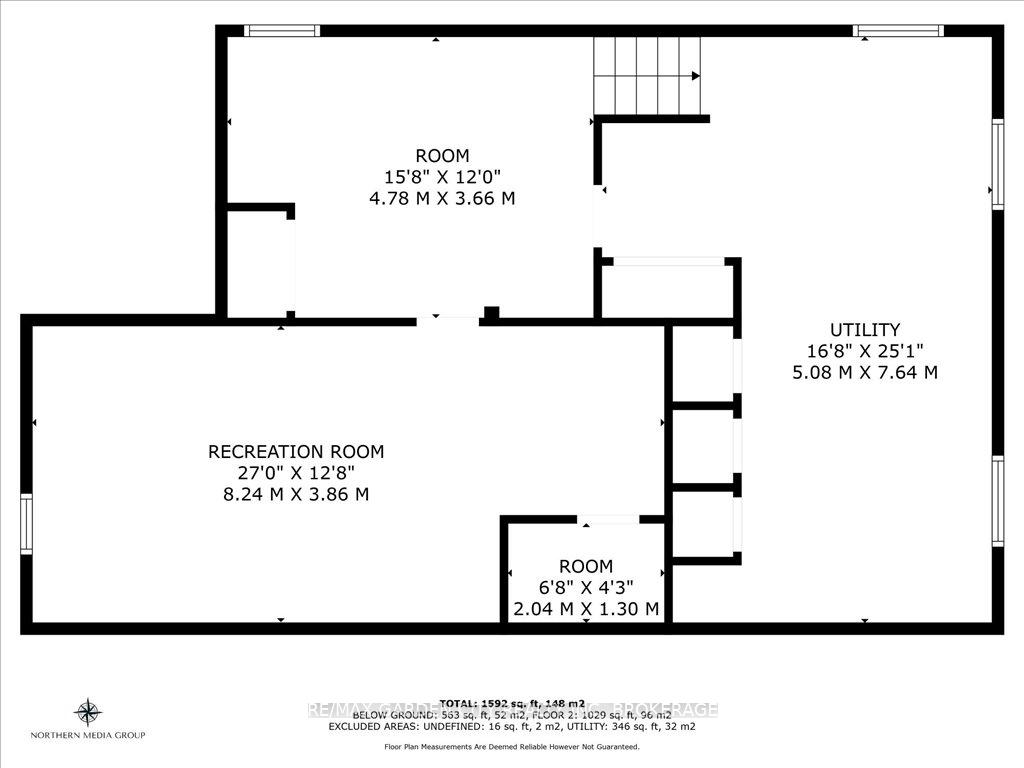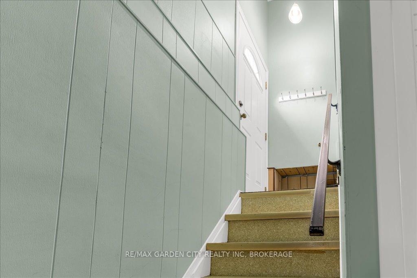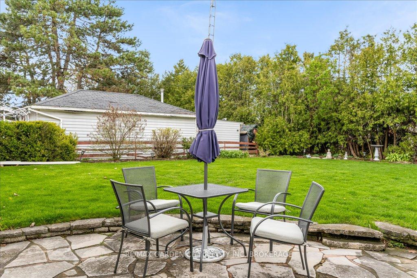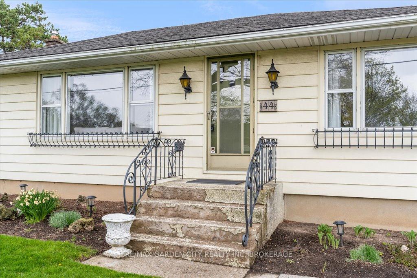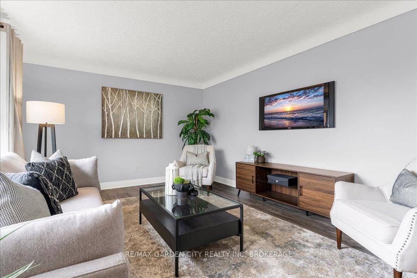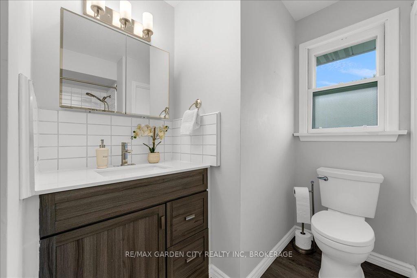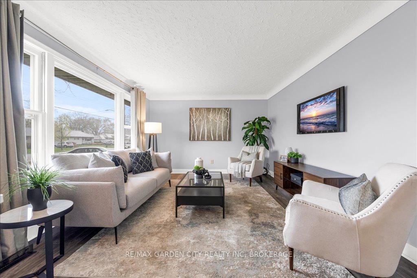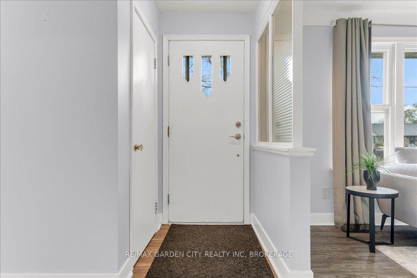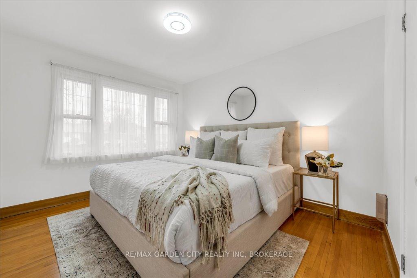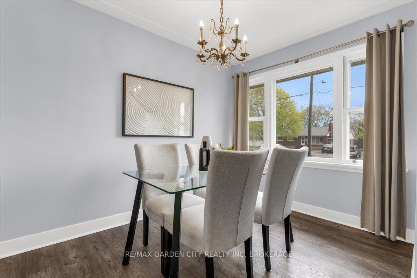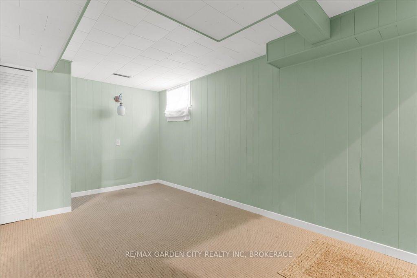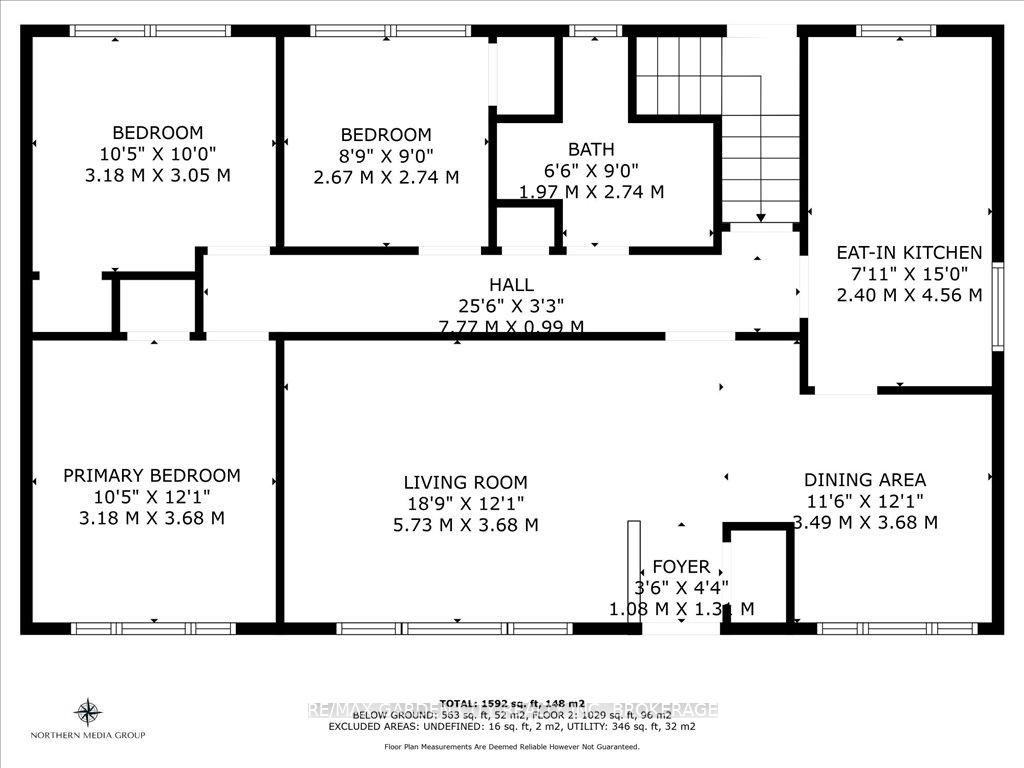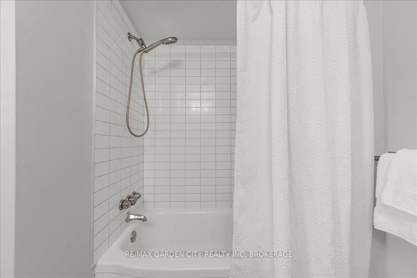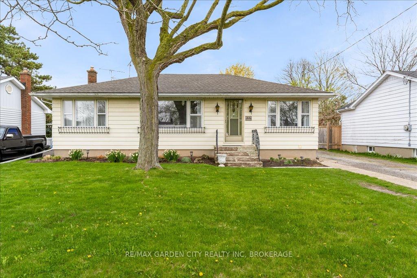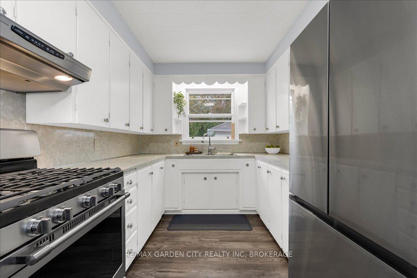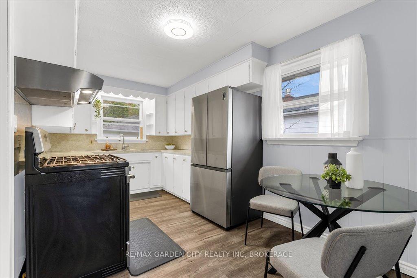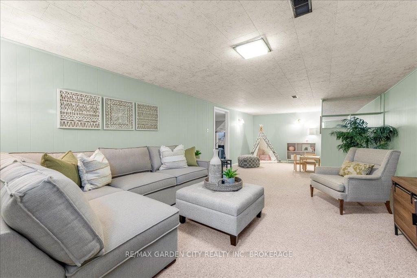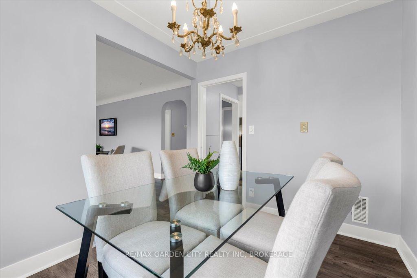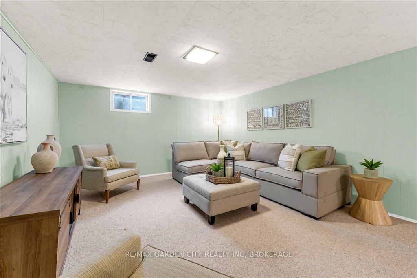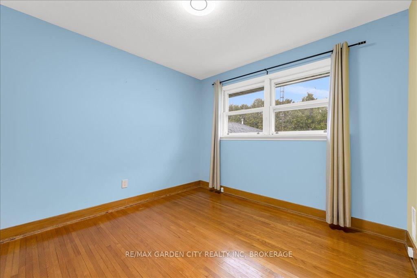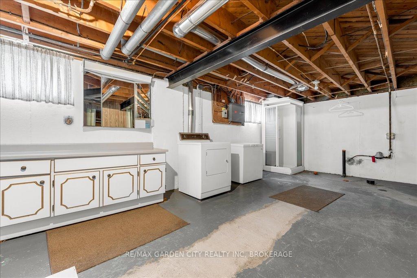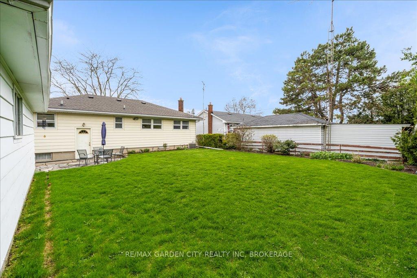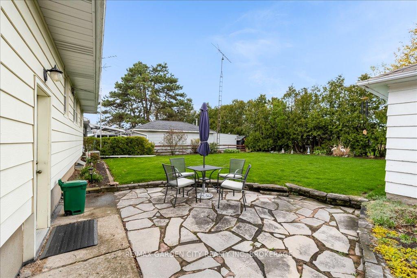$599,900
Available - For Sale
Listing ID: X12119992
44 DUNCAN Driv , St. Catharines, L2N 3P2, Niagara
| North End St. Catharines! Welcome to this charming and well-maintained home in the heart of the sought-after North End! Featuring a bright living room, an eat-in kitchen, separate dining room and 3 spacious bedrooms upstairs; including a bright, renovated 4-piece main bath. The lower level offers a large, finished rec room and office space, a shower and a rough-in for a second full bathroom, giving you even more room to grow. Enjoy the big, beautiful backyard, with a large patio - perfect for summer barbeques, and a detached garage, with room for extra storage. There's plenty of space for family living and entertaining in this home. With its warmth, character, and great potential - don't miss your chance to get into one of St. Catharines' most desirable neighbourhoods! |
| Price | $599,900 |
| Taxes: | $4222.47 |
| Assessment Year: | 2025 |
| Occupancy: | Owner |
| Address: | 44 DUNCAN Driv , St. Catharines, L2N 3P2, Niagara |
| Directions/Cross Streets: | Glen Park Rd |
| Rooms: | 5 |
| Rooms +: | 2 |
| Bedrooms: | 3 |
| Bedrooms +: | 0 |
| Family Room: | F |
| Basement: | Full, Partially Fi |
| Level/Floor | Room | Length(ft) | Width(ft) | Descriptions | |
| Room 1 | Main | Living Ro | 18.79 | 12.07 | |
| Room 2 | Main | Kitchen | 7.87 | 14.96 | Eat-in Kitchen |
| Room 3 | Main | Dining Ro | 11.45 | 12.07 | |
| Room 4 | Main | Primary B | 10.43 | 12.07 | |
| Room 5 | Main | Bedroom 2 | 10.43 | 10 | |
| Room 6 | Main | Bedroom 3 | 8.76 | 8.99 | |
| Room 7 | Main | Bathroom | 6.46 | 8.99 | 4 Pc Bath |
| Room 8 | Basement | Recreatio | 27.03 | 12.66 | |
| Room 9 | Basement | Office | 15.68 | 12 |
| Washroom Type | No. of Pieces | Level |
| Washroom Type 1 | 4 | Main |
| Washroom Type 2 | 0 | |
| Washroom Type 3 | 0 | |
| Washroom Type 4 | 0 | |
| Washroom Type 5 | 0 |
| Total Area: | 0.00 |
| Approximatly Age: | 51-99 |
| Property Type: | Detached |
| Style: | Bungalow |
| Exterior: | Vinyl Siding |
| Garage Type: | Detached |
| (Parking/)Drive: | Private |
| Drive Parking Spaces: | 2 |
| Park #1 | |
| Parking Type: | Private |
| Park #2 | |
| Parking Type: | Private |
| Pool: | None |
| Approximatly Age: | 51-99 |
| Approximatly Square Footage: | 1100-1500 |
| Property Features: | Park, Place Of Worship |
| CAC Included: | N |
| Water Included: | N |
| Cabel TV Included: | N |
| Common Elements Included: | N |
| Heat Included: | N |
| Parking Included: | N |
| Condo Tax Included: | N |
| Building Insurance Included: | N |
| Fireplace/Stove: | N |
| Heat Type: | Forced Air |
| Central Air Conditioning: | Central Air |
| Central Vac: | N |
| Laundry Level: | Syste |
| Ensuite Laundry: | F |
| Sewers: | Sewer |
$
%
Years
This calculator is for demonstration purposes only. Always consult a professional
financial advisor before making personal financial decisions.
| Although the information displayed is believed to be accurate, no warranties or representations are made of any kind. |
| RE/MAX GARDEN CITY REALTY INC, BROKERAGE |
|
|

Dir:
647-472-6050
Bus:
905-709-7408
Fax:
905-709-7400
| Book Showing | Email a Friend |
Jump To:
At a Glance:
| Type: | Freehold - Detached |
| Area: | Niagara |
| Municipality: | St. Catharines |
| Neighbourhood: | 442 - Vine/Linwell |
| Style: | Bungalow |
| Approximate Age: | 51-99 |
| Tax: | $4,222.47 |
| Beds: | 3 |
| Baths: | 1 |
| Fireplace: | N |
| Pool: | None |
Locatin Map:
Payment Calculator:

