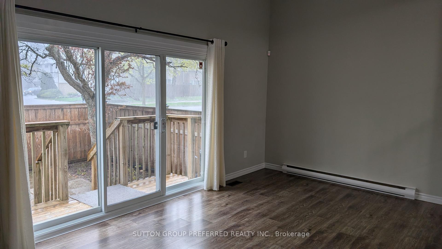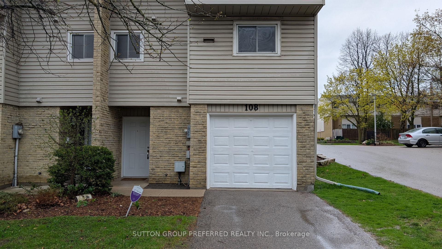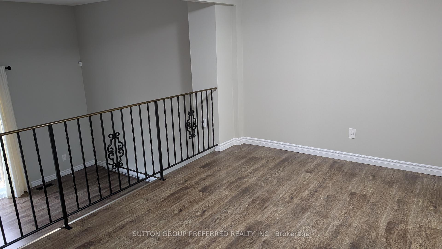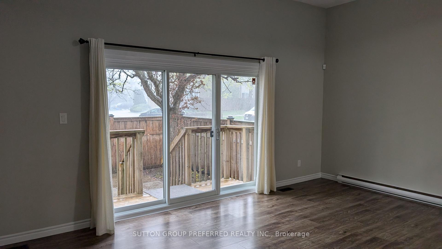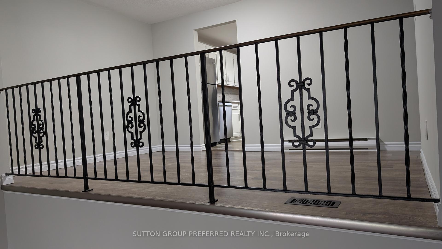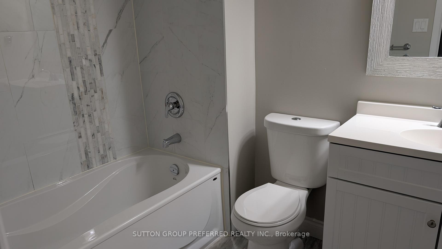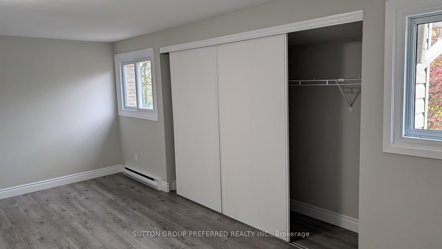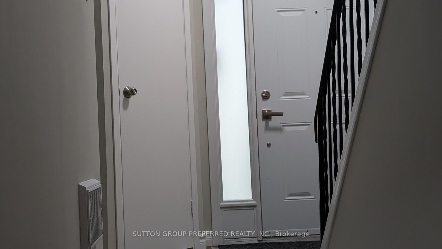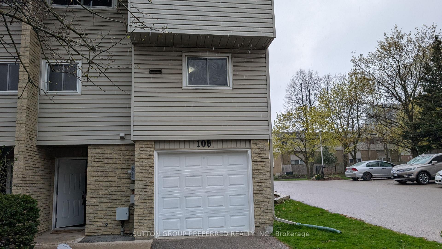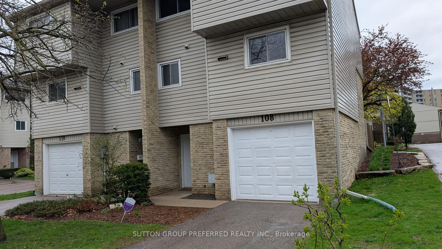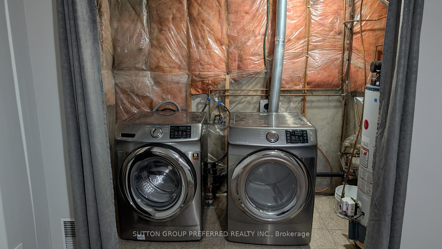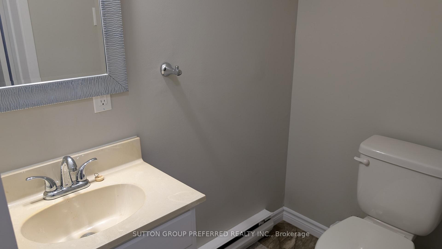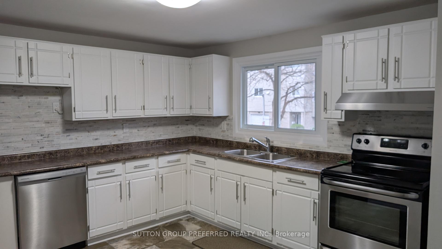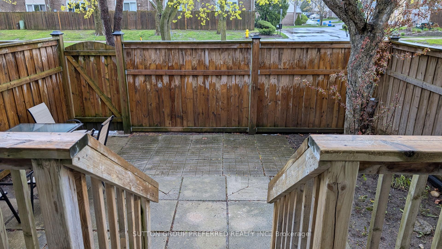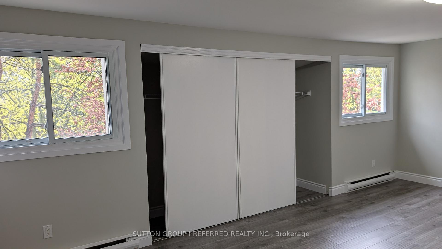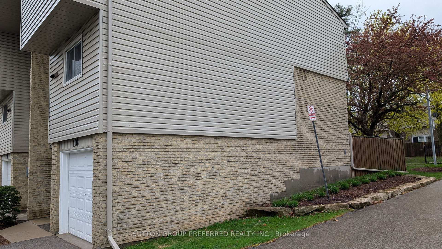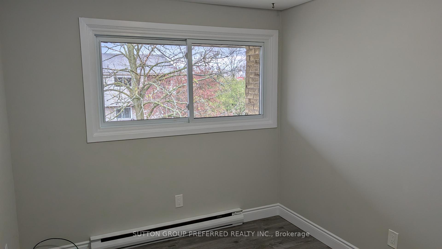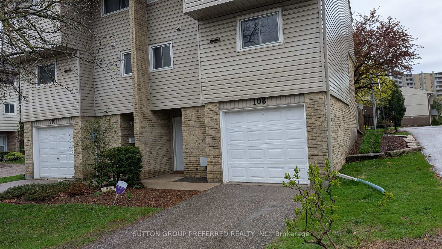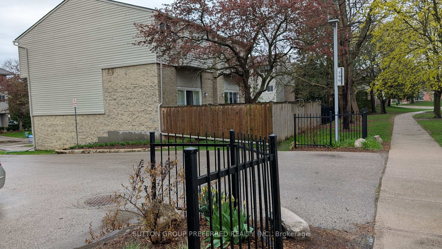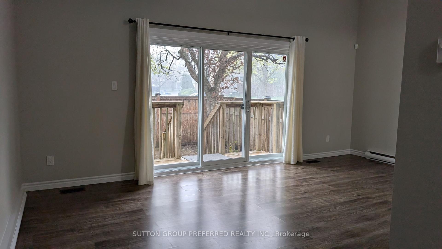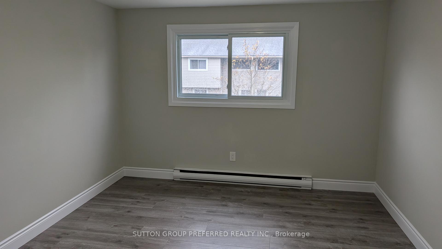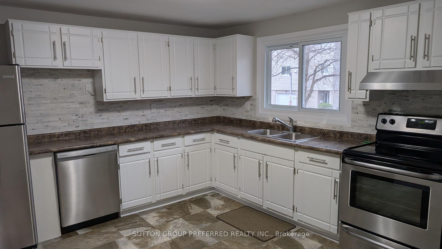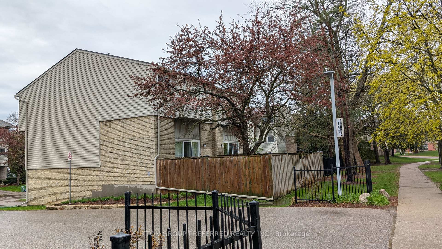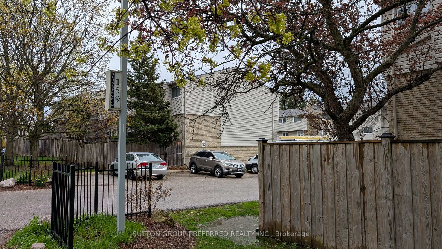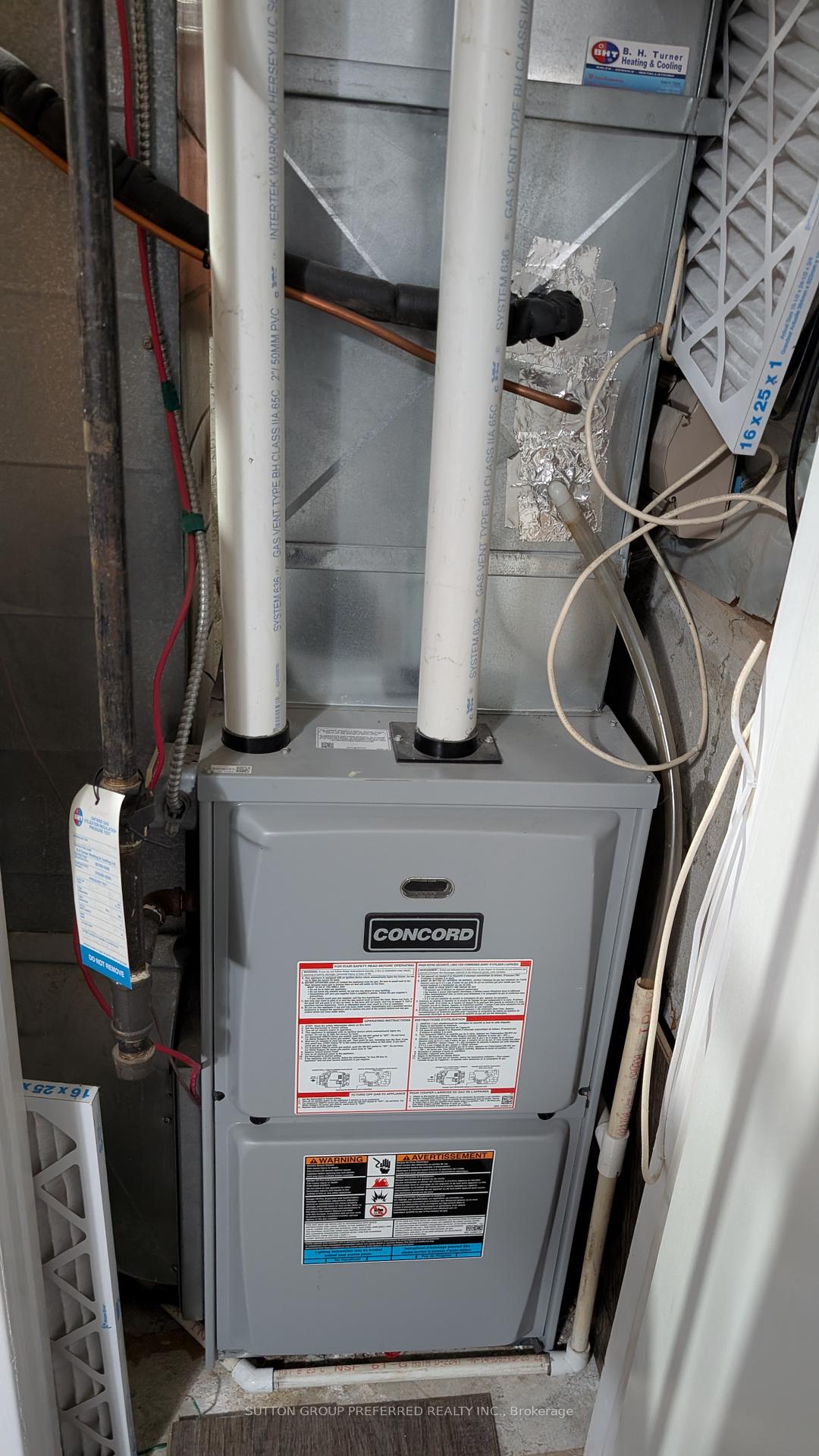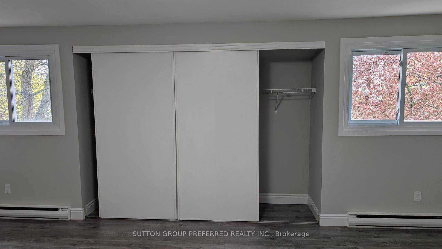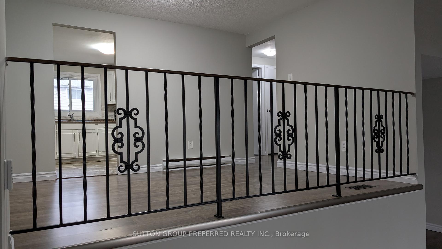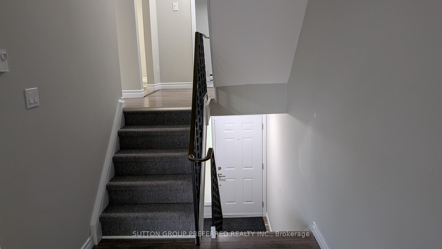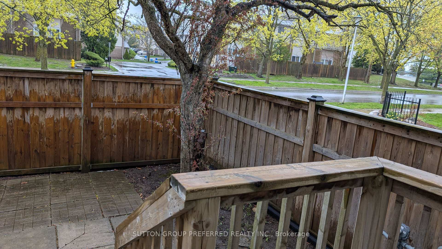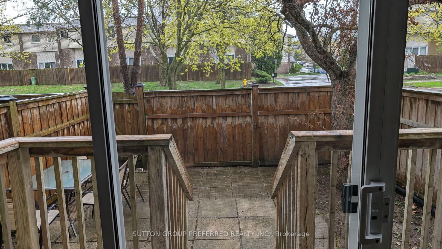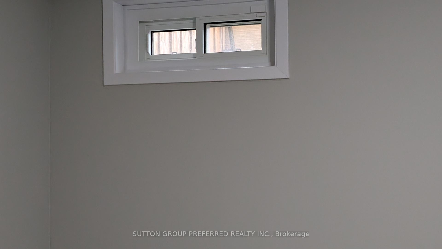$419,000
Available - For Sale
Listing ID: X12117185
159 Sandringham Cres , London South, N6C 5A9, Middlesex
| Lots of room in this multi-level, three-bedroom end unit townhouse condo in South London. It is on a major bus route and conveniently located close to shopping, restaurants, Victoria and Parkwood Hospitals, Wellington Road, and other amenities. A large dining room overlooks the spacious living room, and patio doors lead to a privacy-fenced patio. Large, eat-in kitchen with updated countertops. An extra-large primary bedroom and two other good-sized bedrooms. Total of three baths! Finished rec room in lower level. Laminate floors are throughout most of the living space. 5 Appliances included! Attached single garage and private driveway. Furnace and A/C., freshly painted and super-clean. It is difficult to find room sizes like this one, let alone for $419,000! Move-in ready, ask your Realtor to book a showing now! |
| Price | $419,000 |
| Taxes: | $2061.00 |
| Assessment Year: | 2024 |
| Occupancy: | Vacant |
| Address: | 159 Sandringham Cres , London South, N6C 5A9, Middlesex |
| Postal Code: | N6C 5A9 |
| Province/State: | Middlesex |
| Directions/Cross Streets: | Wilkins |
| Level/Floor | Room | Length(ft) | Width(ft) | Descriptions | |
| Room 1 | Second | Living Ro | 18.99 | 11.97 | W/O To Patio |
| Room 2 | Third | Kitchen | 12.82 | 11.38 | |
| Room 3 | Third | Dining Ro | 12.82 | 9.48 | |
| Room 4 | Upper | Primary B | 18.99 | 12.4 | |
| Room 5 | Upper | Bedroom 2 | 16.4 | 10.4 | |
| Room 6 | Upper | Bedroom 3 | 11.97 | 8.66 | |
| Room 7 | Lower | Family Ro | 18.99 | 39.29 | |
| Room 8 | Lower | Laundry | 7.97 | 3.94 |
| Washroom Type | No. of Pieces | Level |
| Washroom Type 1 | 4 | Upper |
| Washroom Type 2 | 2 | Second |
| Washroom Type 3 | 2 | Ground |
| Washroom Type 4 | 0 | |
| Washroom Type 5 | 0 |
| Total Area: | 0.00 |
| Washrooms: | 3 |
| Heat Type: | Forced Air |
| Central Air Conditioning: | Central Air |
$
%
Years
This calculator is for demonstration purposes only. Always consult a professional
financial advisor before making personal financial decisions.
| Although the information displayed is believed to be accurate, no warranties or representations are made of any kind. |
| SUTTON GROUP PREFERRED REALTY INC. |
|
|

Dir:
647-472-6050
Bus:
905-709-7408
Fax:
905-709-7400
| Virtual Tour | Book Showing | Email a Friend |
Jump To:
At a Glance:
| Type: | Com - Condo Townhouse |
| Area: | Middlesex |
| Municipality: | London South |
| Neighbourhood: | South R |
| Style: | 2-Storey |
| Tax: | $2,061 |
| Maintenance Fee: | $436.56 |
| Beds: | 3 |
| Baths: | 3 |
| Fireplace: | N |
Locatin Map:
Payment Calculator:

