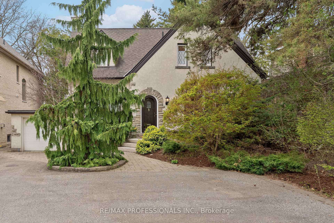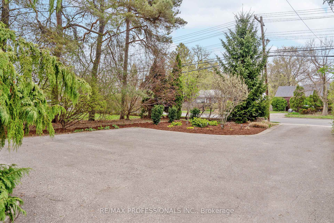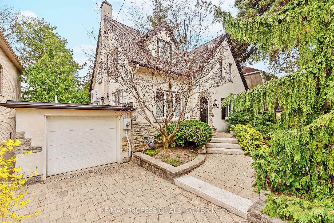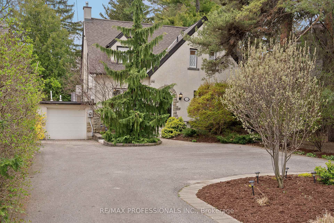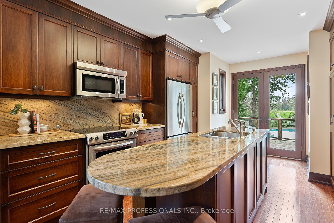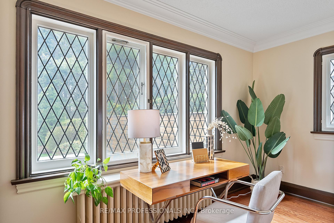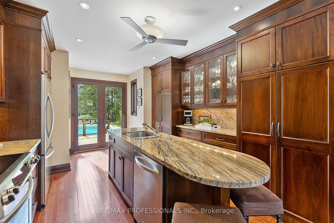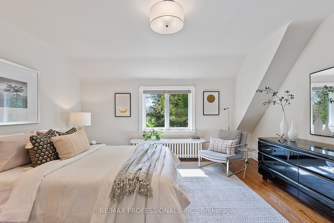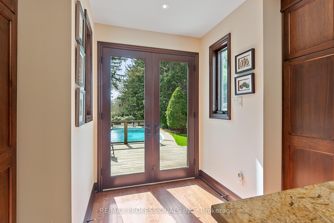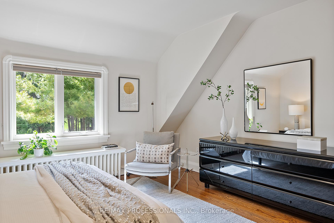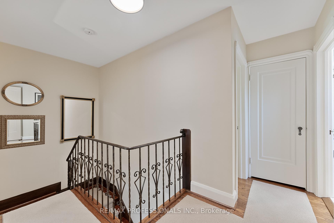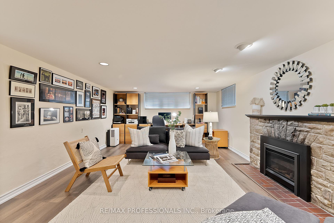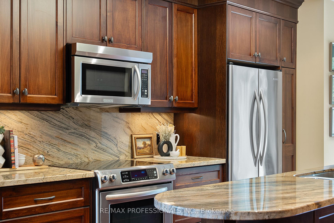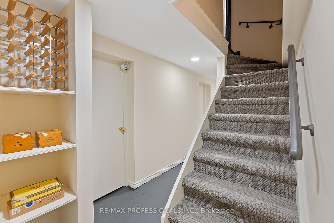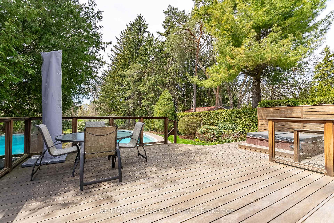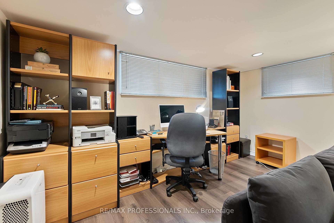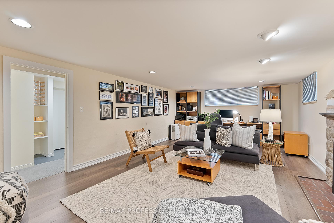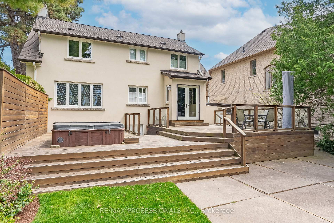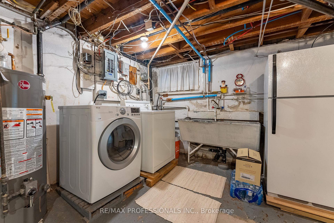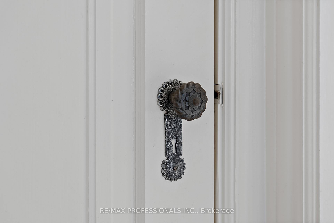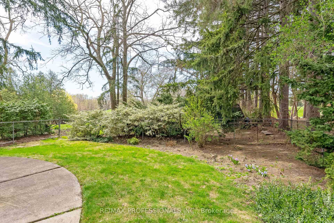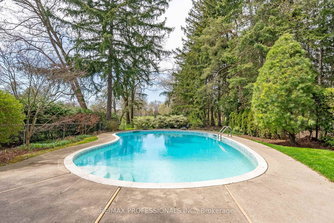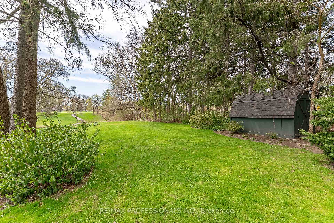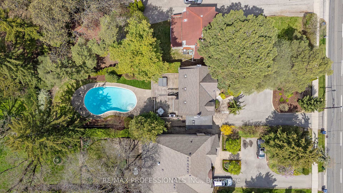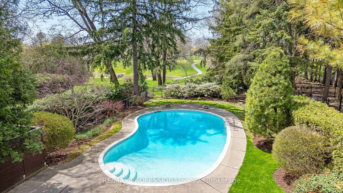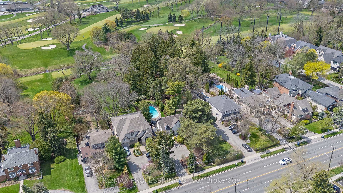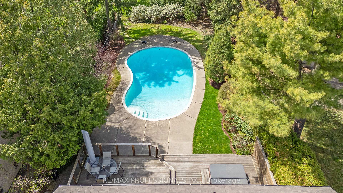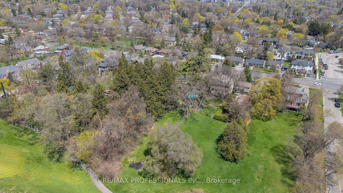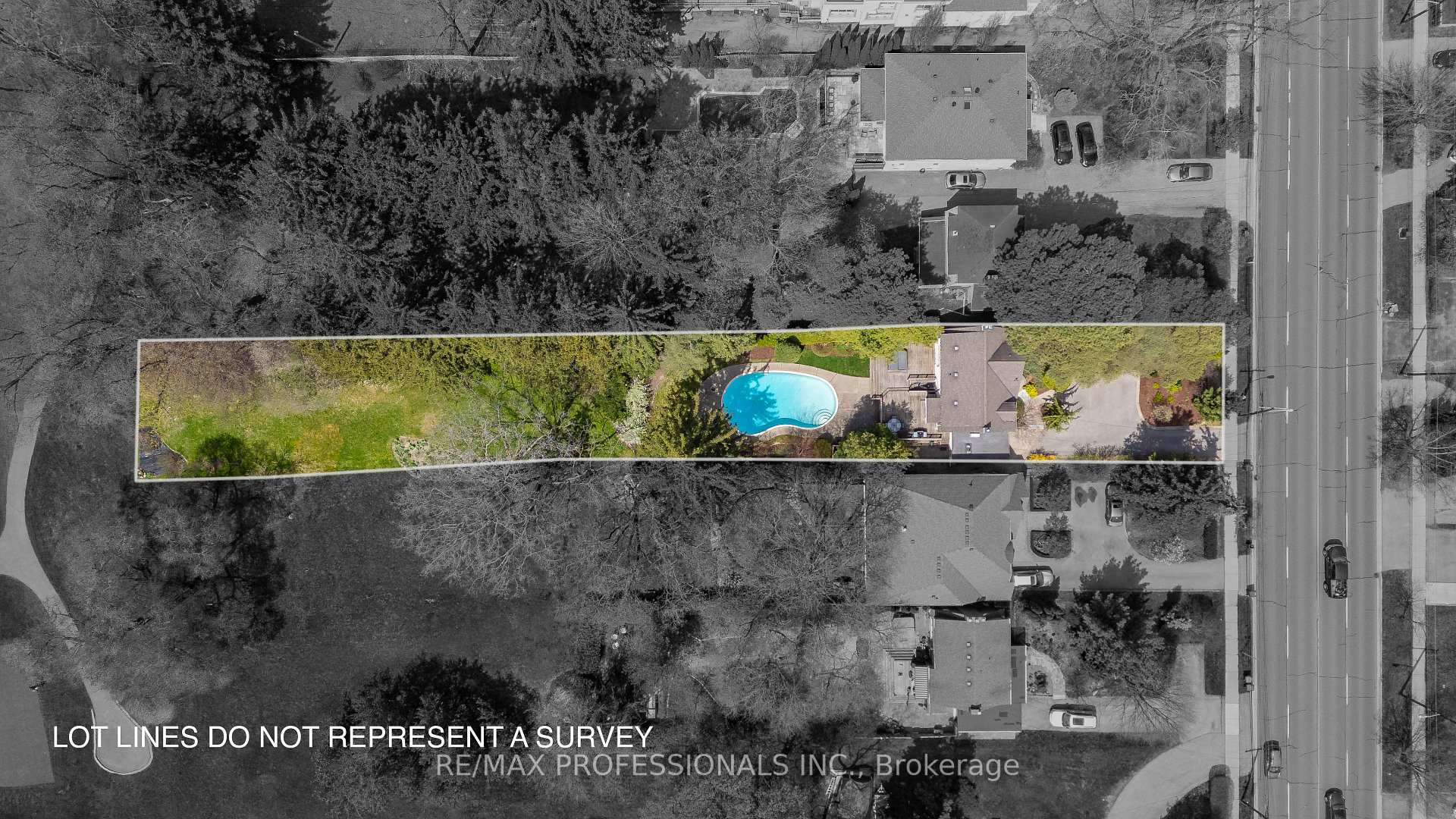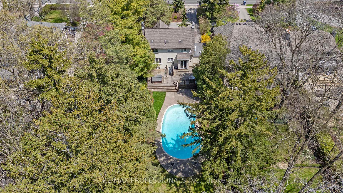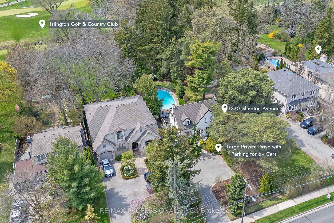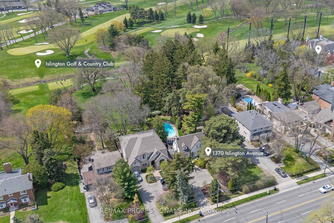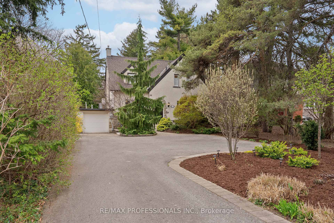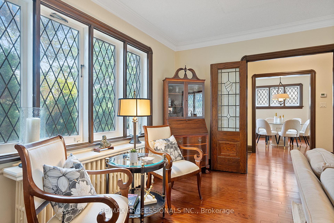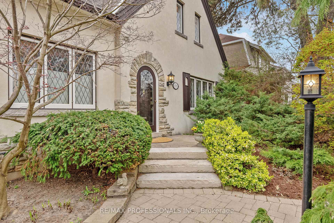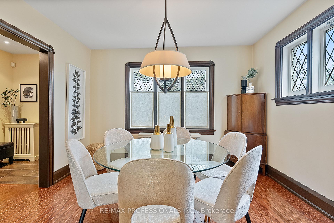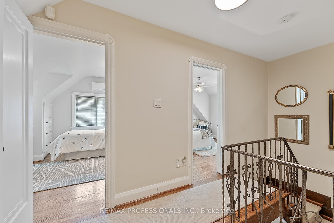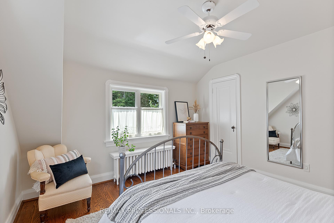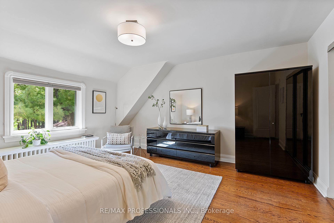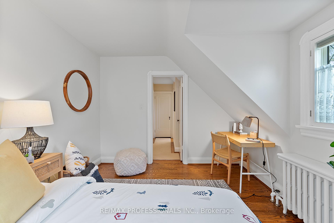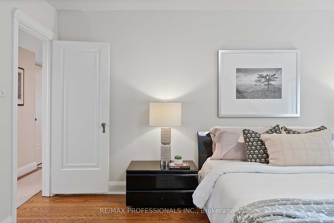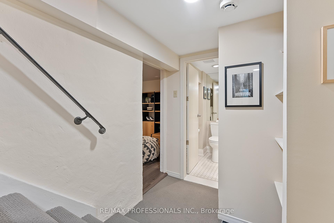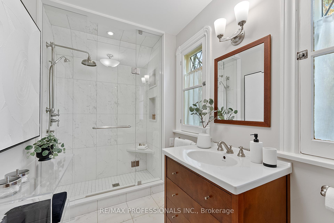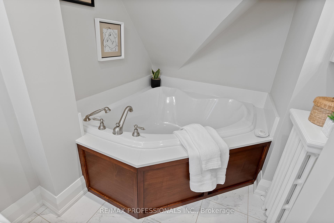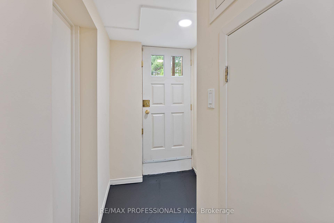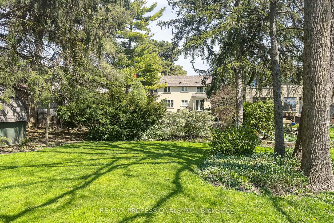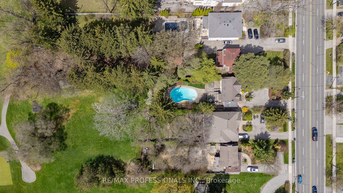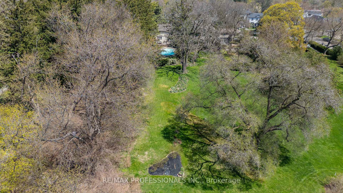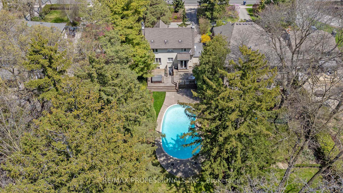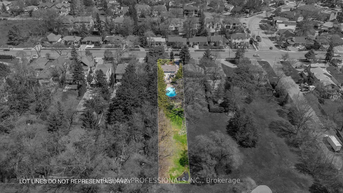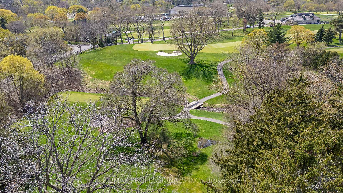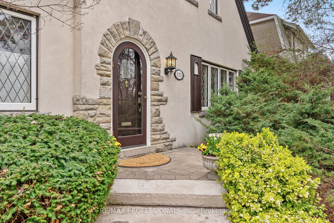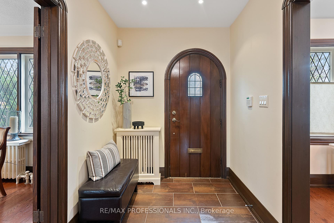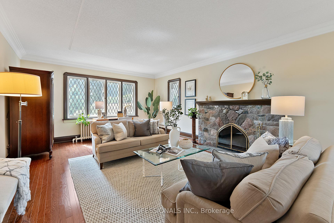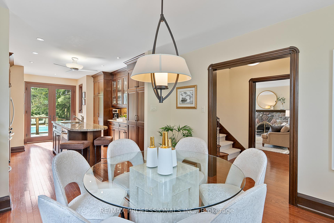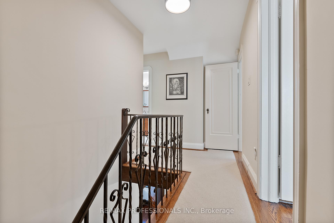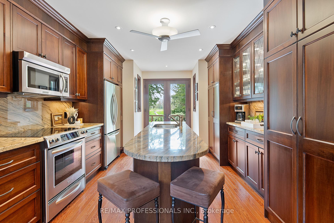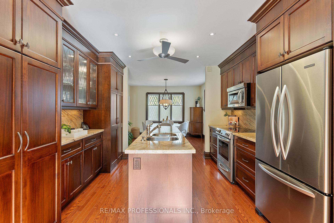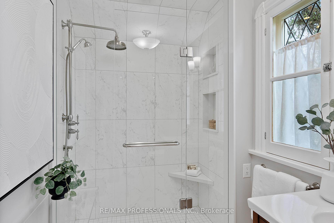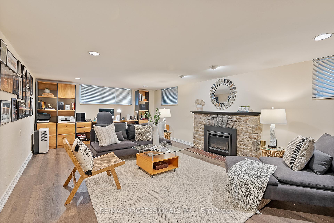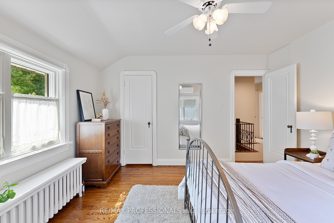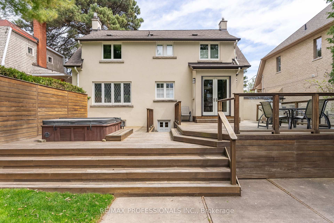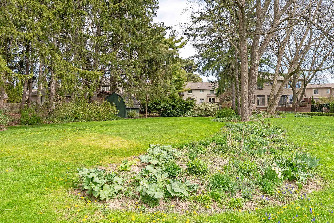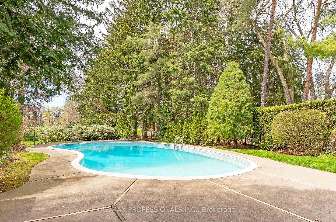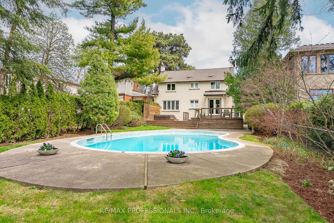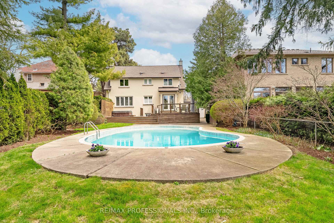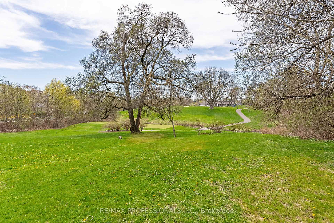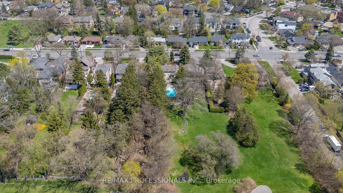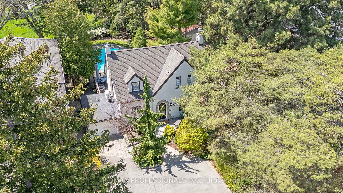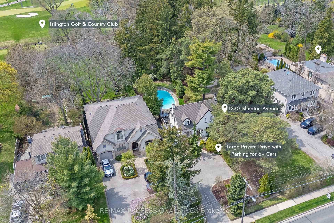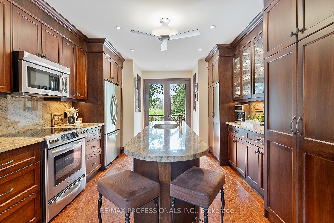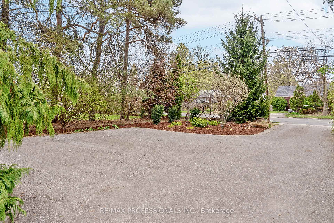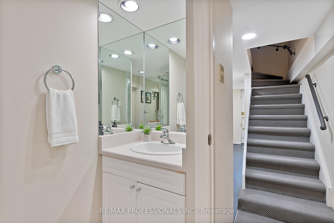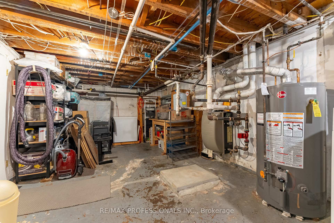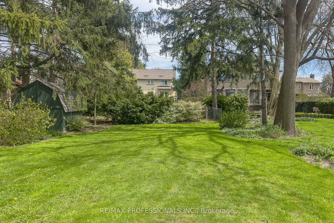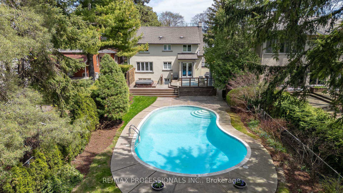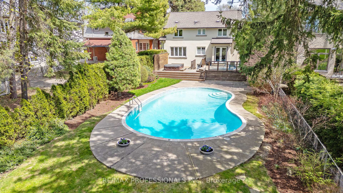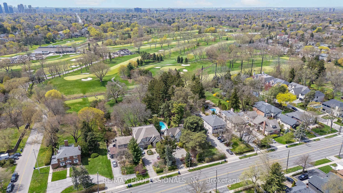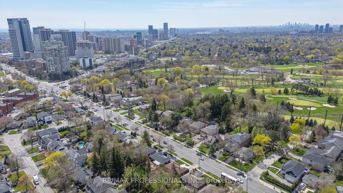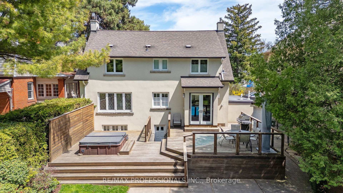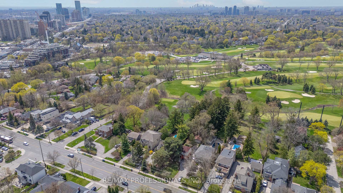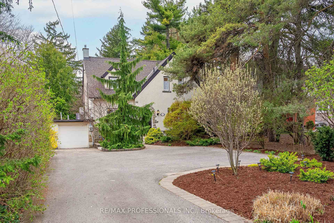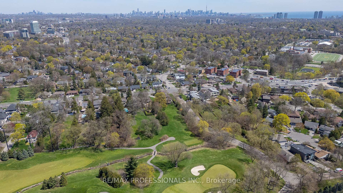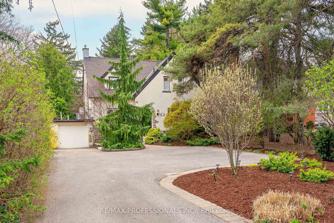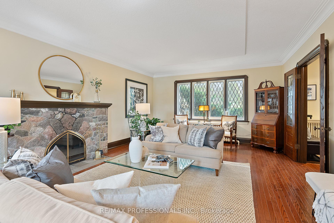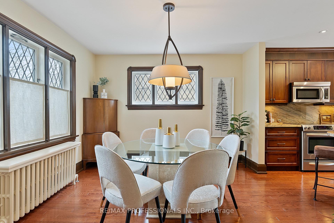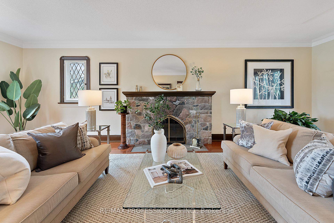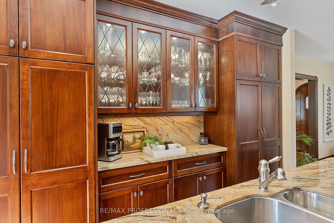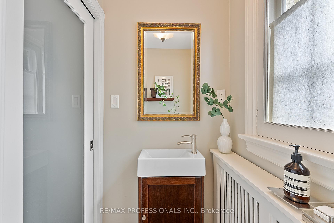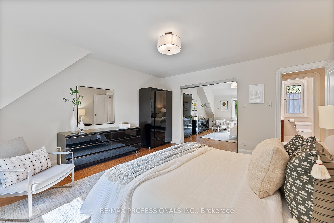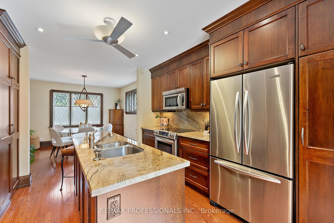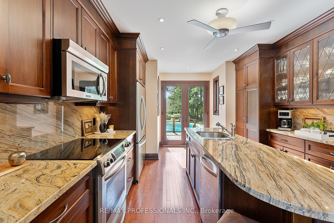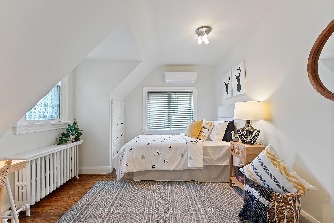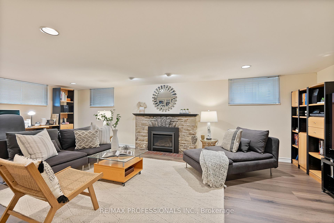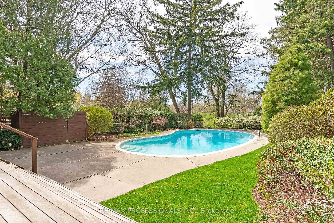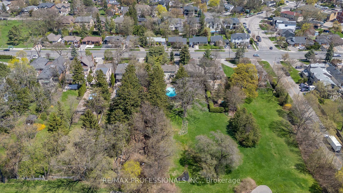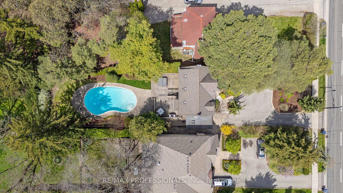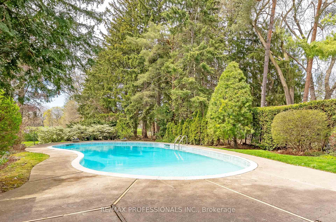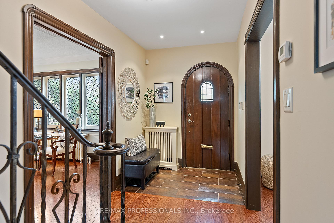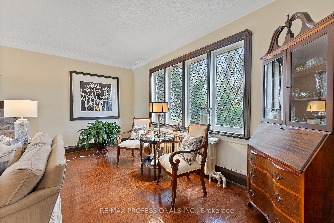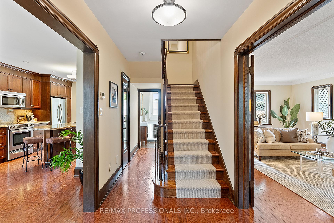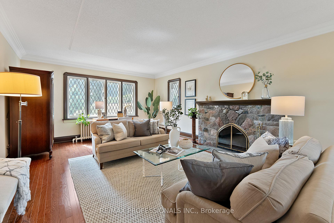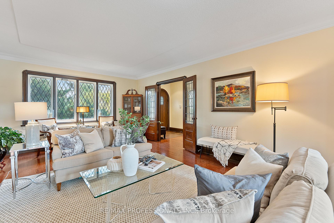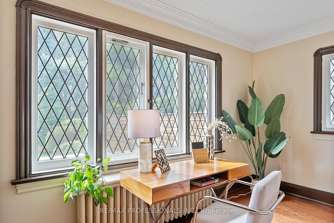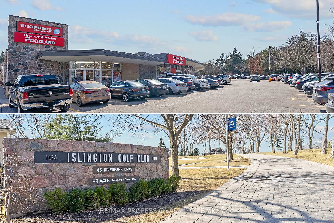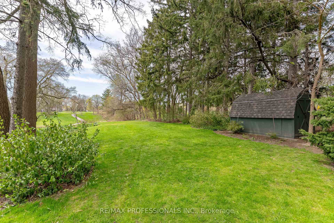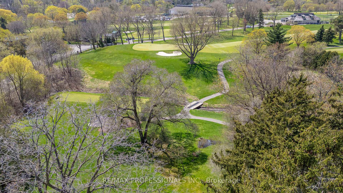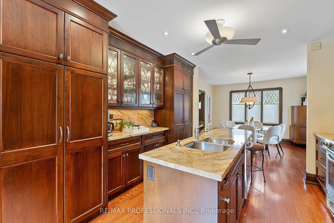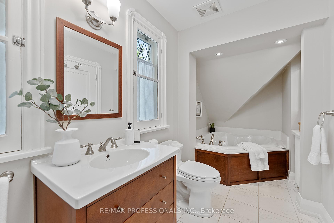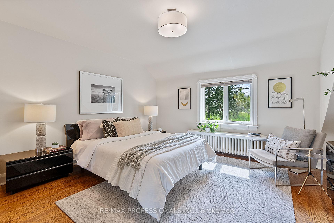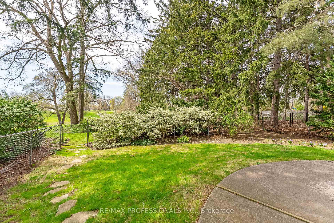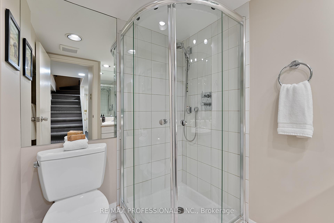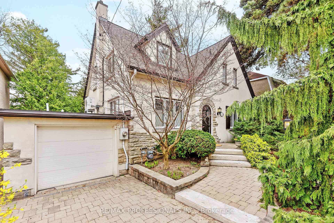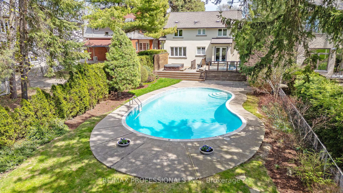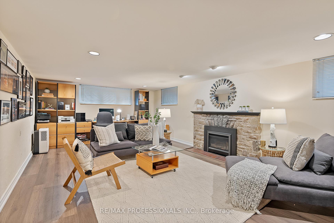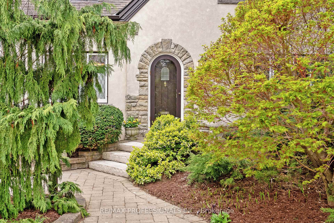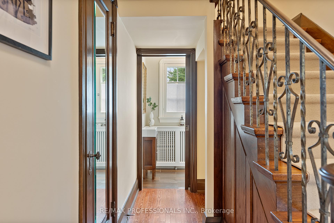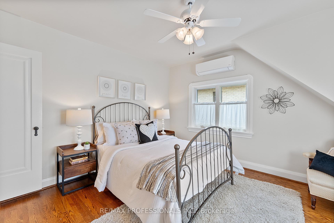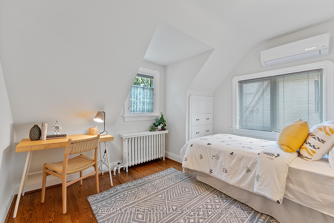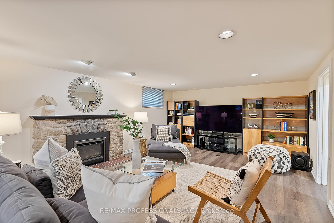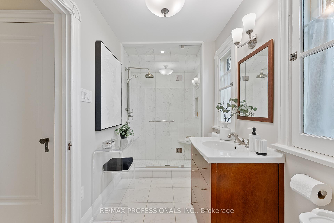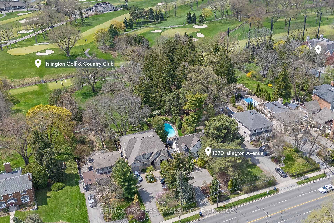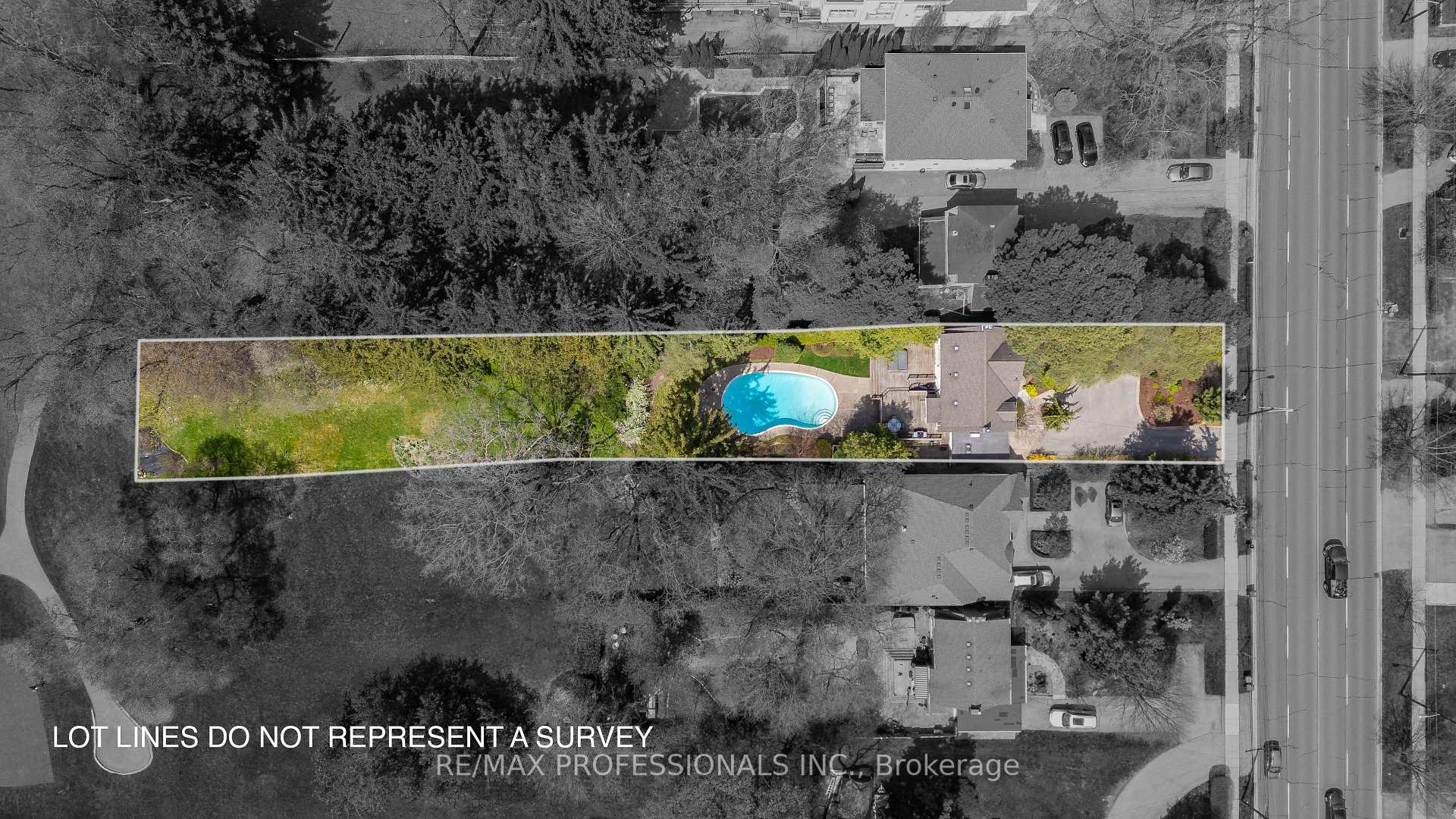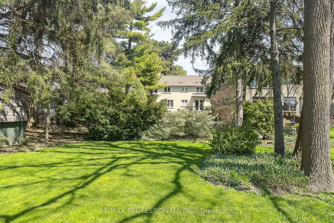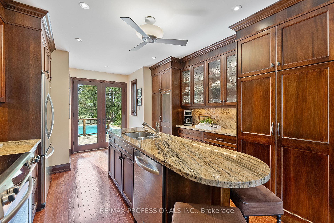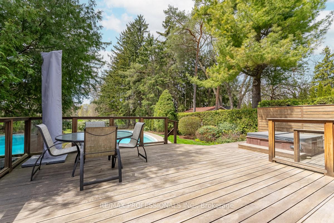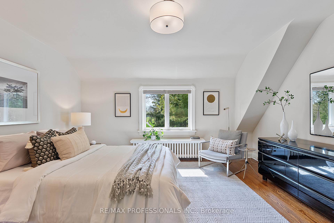$2,178,000
Available - For Sale
Listing ID: W12118812
1370 Islington Aven , Toronto, M9A 3K6, Toronto
| Welcome to 1370 Islington Avenue, a charming Kingsway-Style 2 storey home in prestigious Princess-Rosethorn set on a spectacular 50 x 395 lot backing directly onto Islington Golf Club! This rare property offers classic curb appeal, quality updates & a resort-like backyard oasis. The main floor features an elegant living room brimming with character- hardwood floors, crown moulding, a beautiful stone fireplace, leaded glass windows and French doors, while the custom chef's kitchen, professionally renovated by Colewood, includes soft-close cabinetry, stone counters, stainless steel appliances, pot lights, an oversized island, an adjacent dining area and a walkout to the magnificent backyard for seamless indoor-outdoor entertaining. Upstairs there are 3 generous bedrooms with hardwood floors and large windows, including a serene primary retreat with treetop views and a large walk-in closet. 3 updated bathrooms including a bright 4 piece main bath on the 2nd level with a jacuzzi tub and a glass enclosed shower and a stylish main floor powder room. The finished lower level includes a spacious recreation room with a stone fireplace with a gas insert, wide-plank floors & pot lights, a combined laundry/utility room with extra storage and a walk-up to the backyard- ideal for easy access to the pool and outdoor entertaining areas. The highlight of this exceptional property is the expansive west-facing backyard, backing directly onto Islington Golf Club where you will find a concrete pool, hydropool hot tub, tigerwood deck and multiple stone patios, framed by mature trees, lush perennial gardens and tranquil golf course views. Set well back from the road for added privacy, this home offers a private drive & an attached garage- parking for 7+ cars. Prime location near great schools- St. Gregory, ECI & KCS, parks and playgrounds, golf, Memorial Pool and shopping at Thorncrest plaza & Humbertown. Easy access to TTC, highways & Pearson. An incredible opportunity! Move-in & enjoy! |
| Price | $2,178,000 |
| Taxes: | $8197.00 |
| Assessment Year: | 2024 |
| Occupancy: | Owner |
| Address: | 1370 Islington Aven , Toronto, M9A 3K6, Toronto |
| Directions/Cross Streets: | Islington Avenue and Dundas St W |
| Rooms: | 7 |
| Rooms +: | 2 |
| Bedrooms: | 3 |
| Bedrooms +: | 0 |
| Family Room: | F |
| Basement: | Finished, Walk-Up |
| Level/Floor | Room | Length(ft) | Width(ft) | Descriptions | |
| Room 1 | Main | Foyer | 20.73 | 6.17 | Tile Floor, Pot Lights, Closet |
| Room 2 | Main | Living Ro | 25.22 | 14.5 | Stone Fireplace, Leaded Glass, Crown Moulding |
| Room 3 | Main | Dining Ro | 12.82 | 11.74 | Leaded Glass, Hardwood Floor, Wood Trim |
| Room 4 | Main | Kitchen | 15.91 | 11.74 | Centre Island, W/O To Deck, Stone Counters |
| Room 5 | Second | Primary B | 15.45 | 14.5 | Hardwood Floor, Overlooks Backyard, Walk-In Closet(s) |
| Room 6 | Second | Bedroom 2 | 12.33 | 11.71 | Overlooks Backyard, Walk-In Closet(s), Hardwood Floor |
| Room 7 | Second | Bedroom 3 | 11.74 | 10.14 | Hardwood Floor, B/I Shelves, Large Window |
| Room 8 | Lower | Recreatio | 25.22 | 14.5 | Stone Fireplace, Pot Lights, Above Grade Window |
| Room 9 | Lower | Utility R | 25.22 | 11.28 | Combined w/Laundry, Laundry Sink, Concrete Floor |
| Washroom Type | No. of Pieces | Level |
| Washroom Type 1 | 4 | Second |
| Washroom Type 2 | 2 | Main |
| Washroom Type 3 | 3 | Lower |
| Washroom Type 4 | 0 | |
| Washroom Type 5 | 0 |
| Total Area: | 0.00 |
| Property Type: | Detached |
| Style: | 2-Storey |
| Exterior: | Stucco (Plaster), Stone |
| Garage Type: | Attached |
| (Parking/)Drive: | Private |
| Drive Parking Spaces: | 6 |
| Park #1 | |
| Parking Type: | Private |
| Park #2 | |
| Parking Type: | Private |
| Pool: | Inground |
| Approximatly Square Footage: | 1500-2000 |
| Property Features: | Clear View, Golf |
| CAC Included: | N |
| Water Included: | N |
| Cabel TV Included: | N |
| Common Elements Included: | N |
| Heat Included: | N |
| Parking Included: | N |
| Condo Tax Included: | N |
| Building Insurance Included: | N |
| Fireplace/Stove: | Y |
| Heat Type: | Water |
| Central Air Conditioning: | Wall Unit(s |
| Central Vac: | N |
| Laundry Level: | Syste |
| Ensuite Laundry: | F |
| Sewers: | Sewer |
$
%
Years
This calculator is for demonstration purposes only. Always consult a professional
financial advisor before making personal financial decisions.
| Although the information displayed is believed to be accurate, no warranties or representations are made of any kind. |
| RE/MAX PROFESSIONALS INC. |
|
|

Dir:
647-472-6050
Bus:
905-709-7408
Fax:
905-709-7400
| Virtual Tour | Book Showing | Email a Friend |
Jump To:
At a Glance:
| Type: | Freehold - Detached |
| Area: | Toronto |
| Municipality: | Toronto W08 |
| Neighbourhood: | Princess-Rosethorn |
| Style: | 2-Storey |
| Tax: | $8,197 |
| Beds: | 3 |
| Baths: | 3 |
| Fireplace: | Y |
| Pool: | Inground |
Locatin Map:
Payment Calculator:

