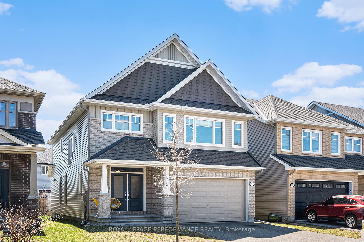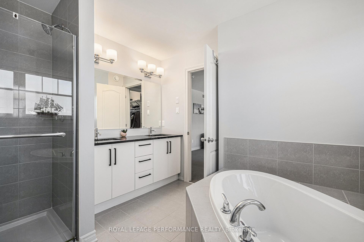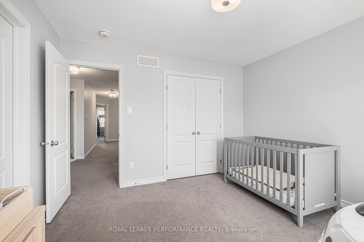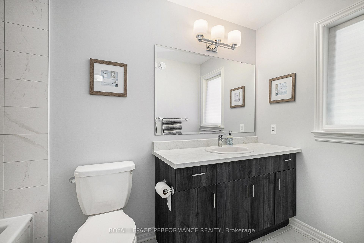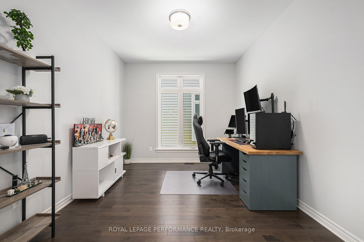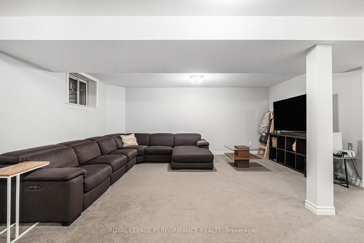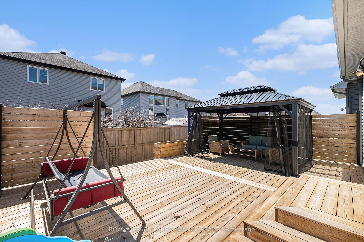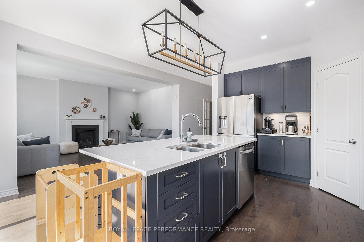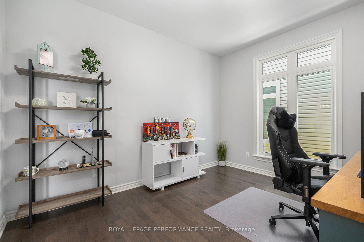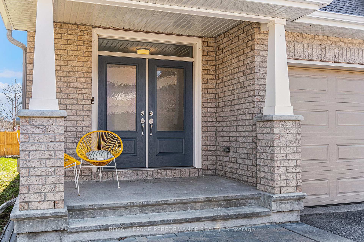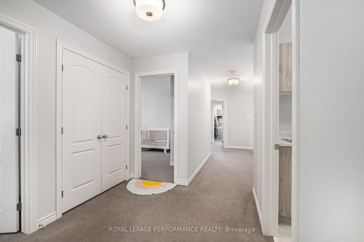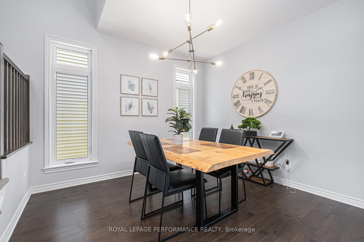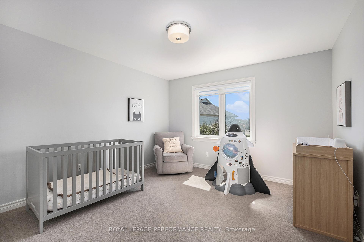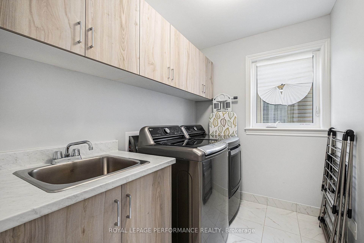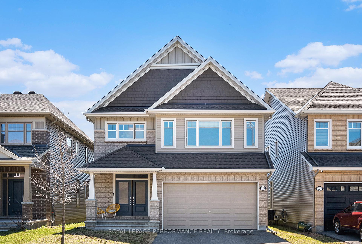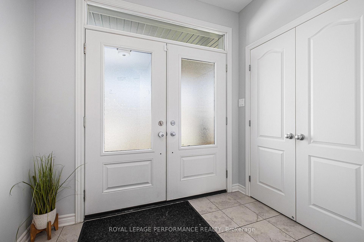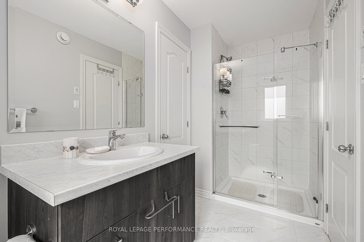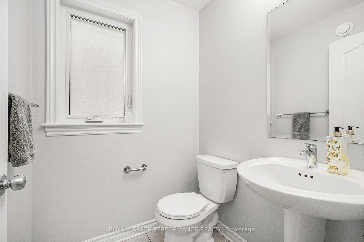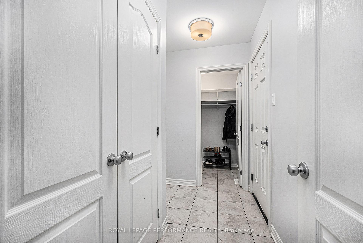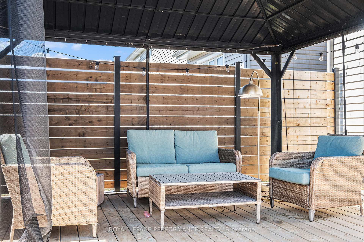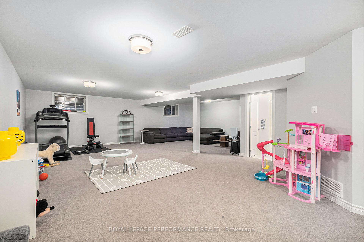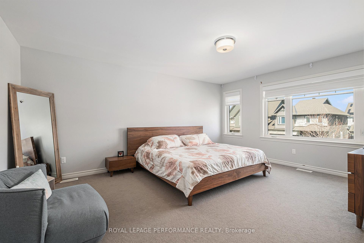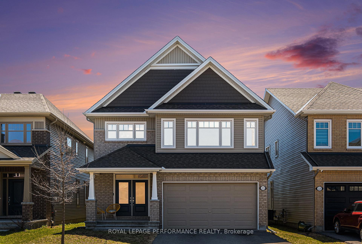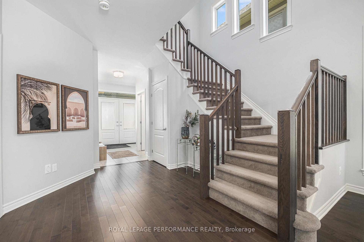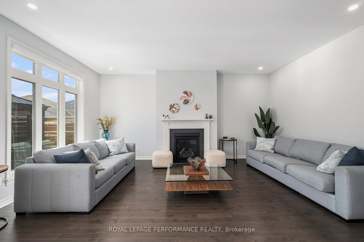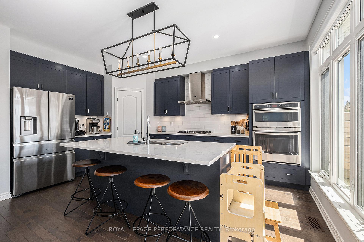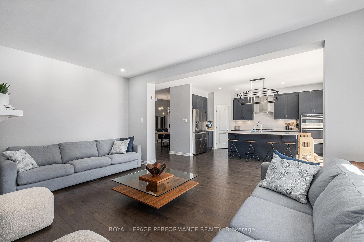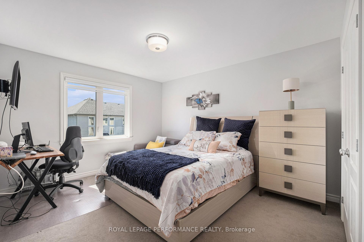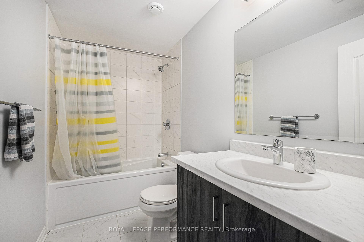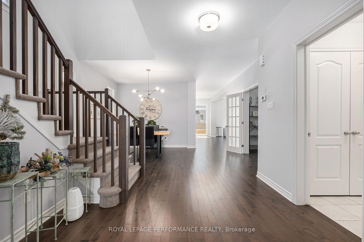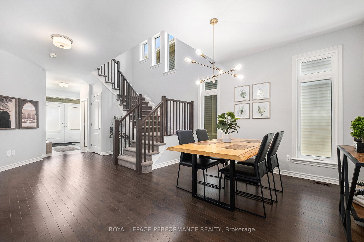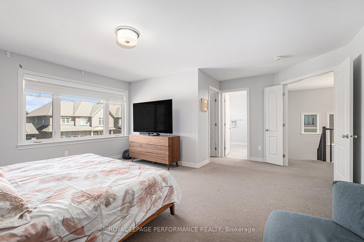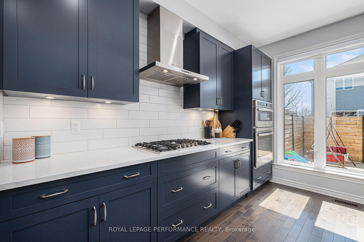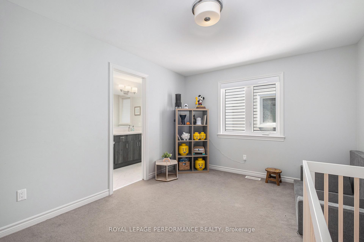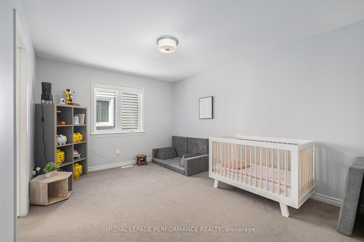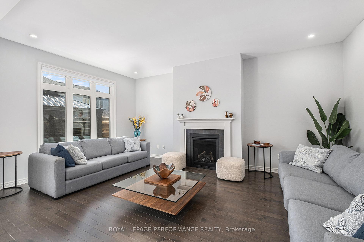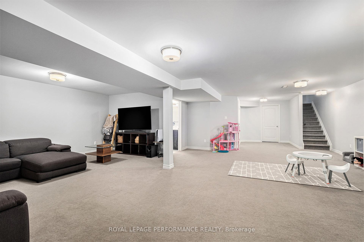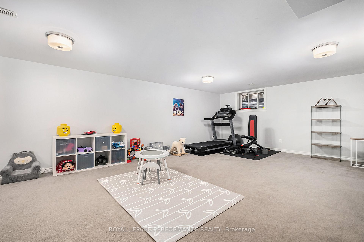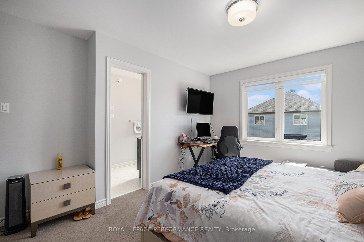$940,000
Available - For Sale
Listing ID: X12120101
223 Trollius Way , Blossom Park - Airport and Area, K1T 0R7, Ottawa
| O.H. SUN MAY 4th, 2-4. Welcome to this stunning and meticulously upgraded Spacious residence offering over 3430sq ft of luxurious living space, built in 2020 and designed for those who appreciate elegance, comfort, and modern functionality. From the moment you enter, you are greeted by gorgeous hardwood flooring that flows seamlessly throughout the main level, enhanced by abundant natural light and sophisticated design elements. The formal dining room exudes elegance, while the open-concept living and kitchen area serves as the heart of the home. The living room features a striking central gas fireplace, pot lighting and an inviting ambiance, while the modern chefs kitchen dazzles with quartz countertops, stainless steel appliances including a double oven and gas cooktop, a sleek backsplash, walk-in pantry and a large island with an extended breakfast bar, perfect for entertaining. A spacious main floor den/home office, a chic powder room and a well-appointed mudroom with double closet, walk-in storage, and interior access to the double car garage complete this level. Upstairs, the impressive primary suite offers a sun-filled walk-in closet and a spectacular 5-piece ensuite featuring double sinks with quartz counters, a luxurious soaker tub and glass shower. The second bedroom boasts its own private 4-piece ensuite, while the third and fourth bedrooms are generously sized and share a stylish Jack and Jill 3-piece bath. The convenience of an upstairs laundry room adds to the thoughtful layout. The immense finished basement offers a versatile recreation room, a full 4-piece bathroom and abundant storage space for all your needs. Step outside to your own private backyard oasis, complete with a gorgeous deck, privacy walls and a canopy ideal for tranquil relaxation or stylish outdoor gatherings. This extraordinary home is moments from tennis courts, parks, trails, and more. This Tamarack, Hartland Model home is truly a gem in an unbeatable location! |
| Price | $940,000 |
| Taxes: | $6697.12 |
| Assessment Year: | 2024 |
| Occupancy: | Owner |
| Address: | 223 Trollius Way , Blossom Park - Airport and Area, K1T 0R7, Ottawa |
| Directions/Cross Streets: | Kelly Farm Drive |
| Rooms: | 19 |
| Bedrooms: | 4 |
| Bedrooms +: | 0 |
| Family Room: | F |
| Basement: | Finished |
| Level/Floor | Room | Length(ft) | Width(ft) | Descriptions | |
| Room 1 | Main | Living Ro | 12.2 | 18.17 | Hardwood Floor, Gas Fireplace, Pot Lights |
| Room 2 | Main | Dining Ro | 16.04 | 11.55 | Hardwood Floor |
| Room 3 | Main | Kitchen | 16.04 | 16.33 | Quartz Counter, Stainless Steel Appl, B/I Oven |
| Room 4 | Main | Den | 12.56 | 10.4 | Hardwood Floor |
| Room 5 | Main | Bathroom | 5.22 | 4.56 | 2 Pc Bath |
| Room 6 | Main | Foyer | 8.27 | 10.89 | Ceramic Floor |
| Room 7 | Main | Mud Room | 9.84 | 6.07 | Access To Garage, Closet, Ceramic Floor |
| Room 8 | Second | Primary B | 18.07 | 18.07 | Walk-In Closet(s), 5 Pc Ensuite |
| Room 9 | Second | Bathroom | 10.53 | 10.89 | 5 Pc Ensuite |
| Room 10 | Second | Bedroom 2 | 16.17 | 9.74 | 4 Pc Ensuite |
| Room 11 | Second | Bathroom | 10.23 | 4.79 | 4 Pc Ensuite |
| Room 12 | Second | Bedroom 3 | 12.53 | 14.92 | Semi Ensuite |
| Room 13 | Second | Bedroom 4 | 11.71 | 11.25 | Semi Ensuite |
| Room 14 | Second | Bathroom | 4.95 | 11.25 | 3 Pc Ensuite |
| Room 15 | Second | Laundry | 8.3 | 6.36 |
| Washroom Type | No. of Pieces | Level |
| Washroom Type 1 | 2 | Main |
| Washroom Type 2 | 3 | Second |
| Washroom Type 3 | 4 | Second |
| Washroom Type 4 | 5 | Second |
| Washroom Type 5 | 4 | Lower |
| Total Area: | 0.00 |
| Approximatly Age: | 0-5 |
| Property Type: | Detached |
| Style: | 2-Storey |
| Exterior: | Brick, Vinyl Siding |
| Garage Type: | Attached |
| (Parking/)Drive: | Lane, Insi |
| Drive Parking Spaces: | 4 |
| Park #1 | |
| Parking Type: | Lane, Insi |
| Park #2 | |
| Parking Type: | Lane |
| Park #3 | |
| Parking Type: | Inside Ent |
| Pool: | None |
| Approximatly Age: | 0-5 |
| Approximatly Square Footage: | 2500-3000 |
| Property Features: | Park, School |
| CAC Included: | N |
| Water Included: | N |
| Cabel TV Included: | N |
| Common Elements Included: | N |
| Heat Included: | N |
| Parking Included: | N |
| Condo Tax Included: | N |
| Building Insurance Included: | N |
| Fireplace/Stove: | Y |
| Heat Type: | Forced Air |
| Central Air Conditioning: | Central Air |
| Central Vac: | N |
| Laundry Level: | Syste |
| Ensuite Laundry: | F |
| Sewers: | Sewer |
$
%
Years
This calculator is for demonstration purposes only. Always consult a professional
financial advisor before making personal financial decisions.
| Although the information displayed is believed to be accurate, no warranties or representations are made of any kind. |
| ROYAL LEPAGE PERFORMANCE REALTY |
|
|

Dir:
647-472-6050
Bus:
905-709-7408
Fax:
905-709-7400
| Virtual Tour | Book Showing | Email a Friend |
Jump To:
At a Glance:
| Type: | Freehold - Detached |
| Area: | Ottawa |
| Municipality: | Blossom Park - Airport and Area |
| Neighbourhood: | 2605 - Blossom Park/Kemp Park/Findlay Creek |
| Style: | 2-Storey |
| Approximate Age: | 0-5 |
| Tax: | $6,697.12 |
| Beds: | 4 |
| Baths: | 5 |
| Fireplace: | Y |
| Pool: | None |
Locatin Map:
Payment Calculator:

