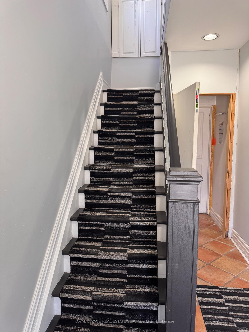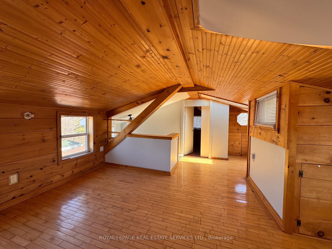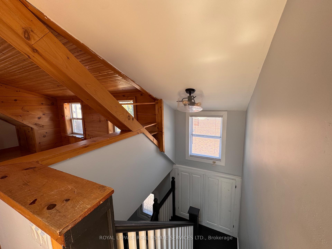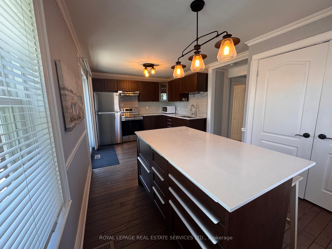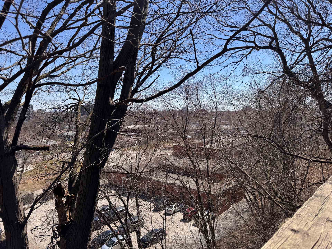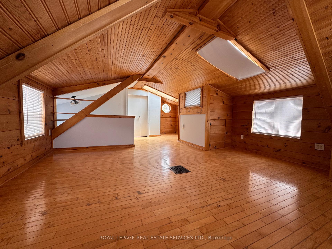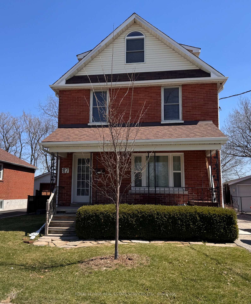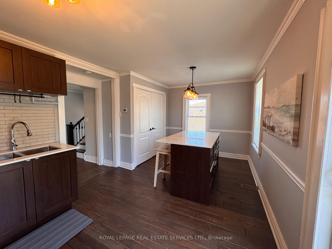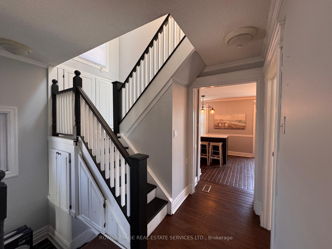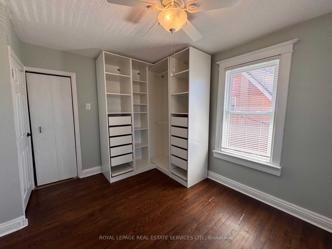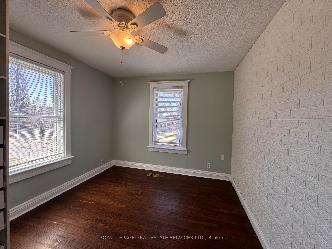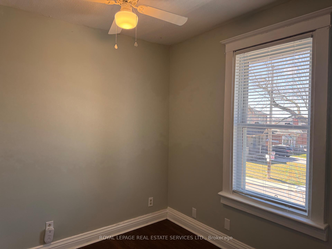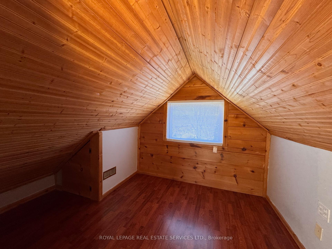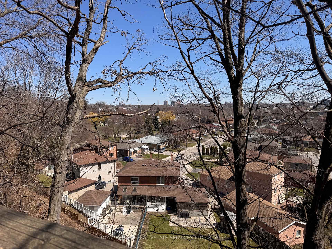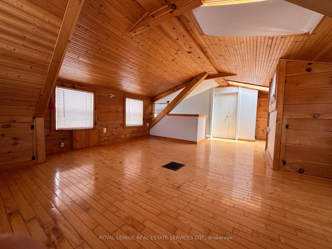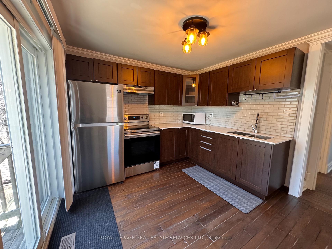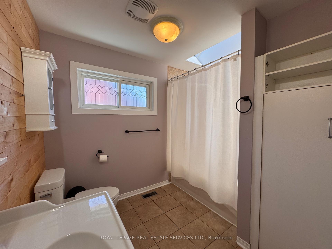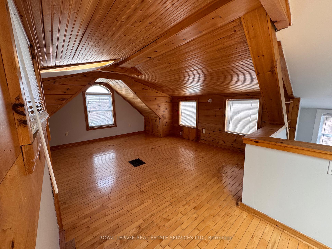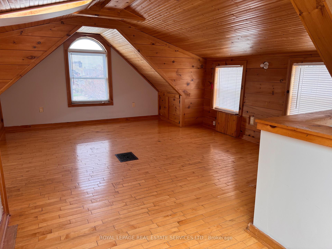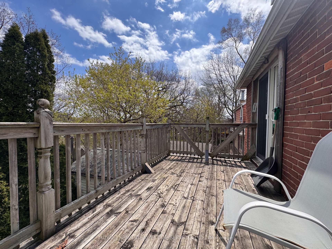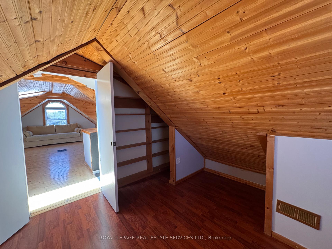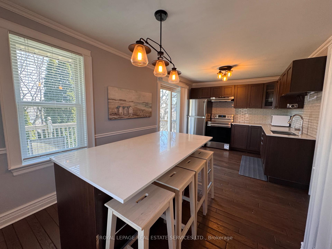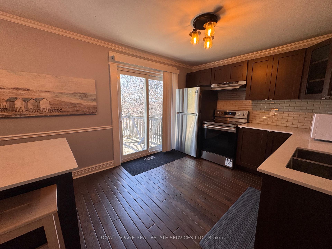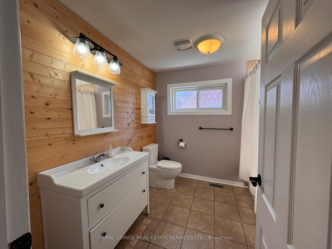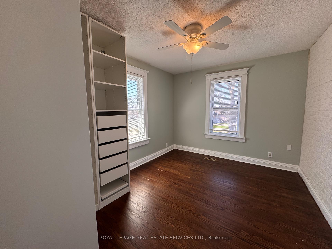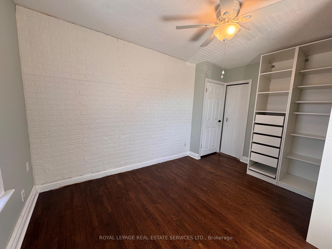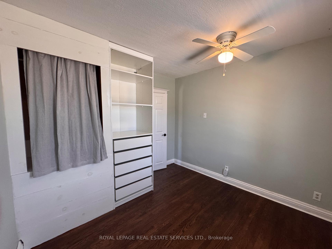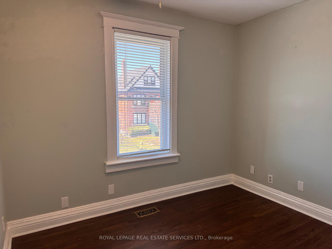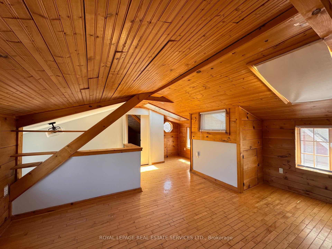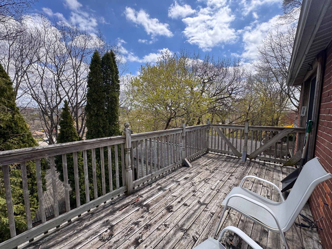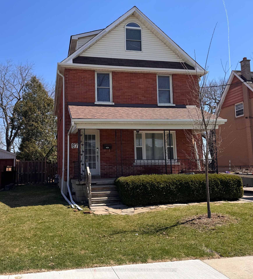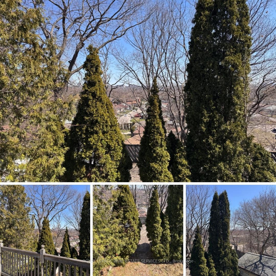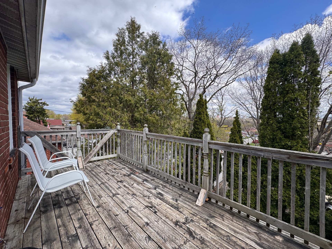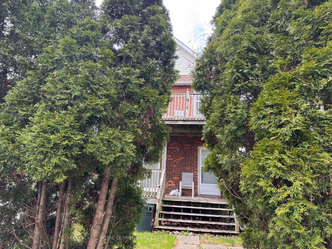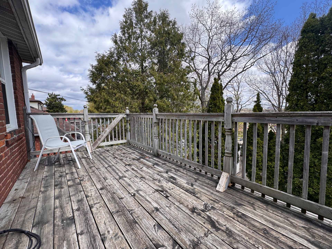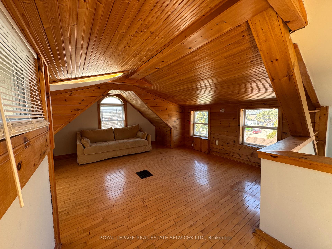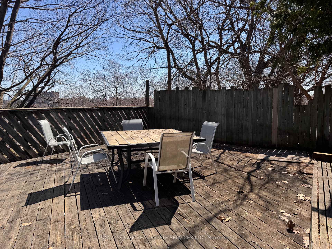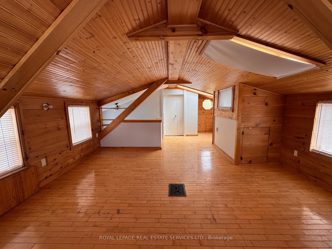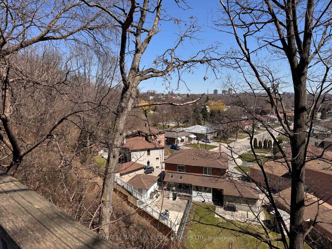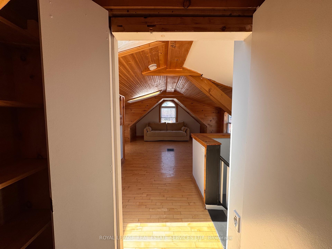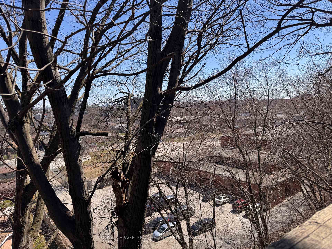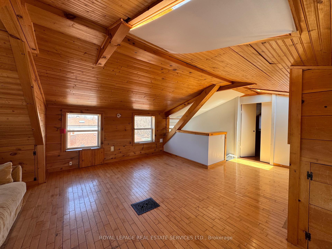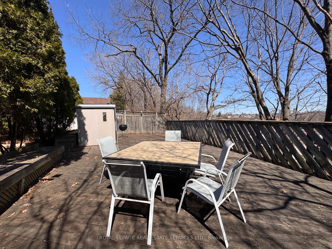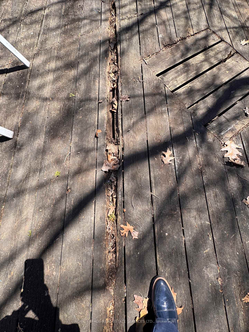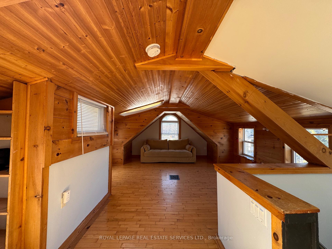$2,600
Available - For Rent
Listing ID: W12118302
87 Greendale Aven , Toronto, M6N 4P4, Toronto
| Welcome to this unique and multi-level home offering 2 bedrooms plus a versatile denperfect for a home office or study. Located in a quiet neighbourhood, this bright and airy space features a thoughtfully updated kitchen with an eat in dining center island, countertop seating. The kitchen also includes ample cabinetry, a walk-in pantry closet, and walks out to a private balcony with unobstructed viewsideal for morning coffee or evening relaxation.Enjoy the comfort of a spacious living room located on the third floor, flooded with natural light from multiple windows and two skylights. Just off the living area, the den features built-in shelving and a window, making it an excellent workspace or reading nook.The home includes two bedrooms, each with its own window, ceiling fan, and closet space. A four-piece bathroom, additional starage with a skylight adds both function and charm. Additional storage is available in the hallway, and laundry is conveniently located in the basementshared with just one other resident.Enjoy easy access to up-and-coming Eglinton LRT, Highway 401, TTC, nearby parks, cycling and walking trails, York Recreation Centre, schools, and shoppingmaking daily life convenient and connected.Don't miss this opportunity to lease a bright, in a fantastic location! |
| Price | $2,600 |
| Taxes: | $0.00 |
| Occupancy: | Vacant |
| Address: | 87 Greendale Aven , Toronto, M6N 4P4, Toronto |
| Directions/Cross Streets: | Rockcliffe & Deakin |
| Rooms: | 5 |
| Rooms +: | 1 |
| Bedrooms: | 2 |
| Bedrooms +: | 0 |
| Family Room: | F |
| Basement: | None |
| Furnished: | Unfu |
| Level/Floor | Room | Length(ft) | Width(ft) | Descriptions | |
| Room 1 | Main | Foyer | 12.17 | 5.71 | Ceramic Floor, Staircase, Window |
| Room 2 | Second | Kitchen | 12.56 | 9.94 | Laminate, Stainless Steel Appl, W/O To Deck |
| Room 3 | Second | Dining Ro | 6.3 | 9.94 | Laminate, Centre Island, Combined w/Kitchen |
| Room 4 | Second | Primary B | 12.92 | 9.71 | Laminate, Closet Organizers, Window |
| Room 5 | Second | Bedroom 2 | 10.17 | 9.94 | Laminate, Closet, Window |
| Room 6 | Second | Bathroom | 8.92 | Ceramic Floor, 4 Pc Bath, Skylight | |
| Room 7 | Third | Living Ro | 21.16 | 15.94 | Hardwood Floor, Window, Skylight |
| Room 8 | Third | Den | 10.07 | 8.1 | Hardwood Floor, B/I Shelves, Window |
| Room 9 | Basement | Laundry | Ceramic Floor, Window |
| Washroom Type | No. of Pieces | Level |
| Washroom Type 1 | 4 | Second |
| Washroom Type 2 | 0 | |
| Washroom Type 3 | 0 | |
| Washroom Type 4 | 0 | |
| Washroom Type 5 | 0 |
| Total Area: | 0.00 |
| Property Type: | Detached |
| Style: | 2 1/2 Storey |
| Exterior: | Brick, Concrete |
| Garage Type: | Detached |
| (Parking/)Drive: | Private |
| Drive Parking Spaces: | 0 |
| Park #1 | |
| Parking Type: | Private |
| Park #2 | |
| Parking Type: | Private |
| Pool: | None |
| Laundry Access: | In Basement, |
| Property Features: | Public Trans, Rec./Commun.Centre |
| CAC Included: | Y |
| Water Included: | Y |
| Cabel TV Included: | N |
| Common Elements Included: | N |
| Heat Included: | Y |
| Parking Included: | N |
| Condo Tax Included: | N |
| Building Insurance Included: | N |
| Fireplace/Stove: | N |
| Heat Type: | Forced Air |
| Central Air Conditioning: | Central Air |
| Central Vac: | N |
| Laundry Level: | Syste |
| Ensuite Laundry: | F |
| Sewers: | Sewer |
| Although the information displayed is believed to be accurate, no warranties or representations are made of any kind. |
| ROYAL LEPAGE REAL ESTATE SERVICES LTD. |
|
|

Dir:
647-472-6050
Bus:
905-709-7408
Fax:
905-709-7400
| Book Showing | Email a Friend |
Jump To:
At a Glance:
| Type: | Freehold - Detached |
| Area: | Toronto |
| Municipality: | Toronto W03 |
| Neighbourhood: | Rockcliffe-Smythe |
| Style: | 2 1/2 Storey |
| Beds: | 2 |
| Baths: | 1 |
| Fireplace: | N |
| Pool: | None |
Locatin Map:

