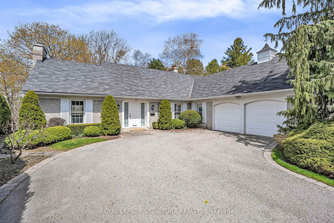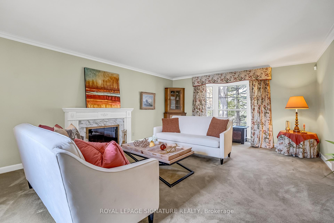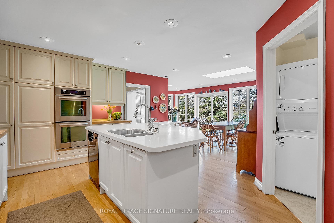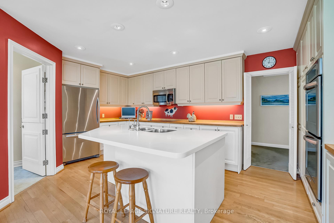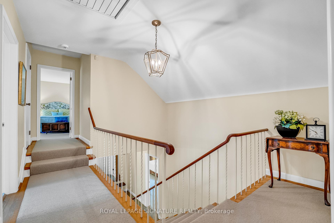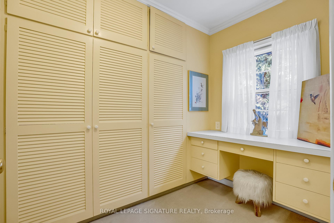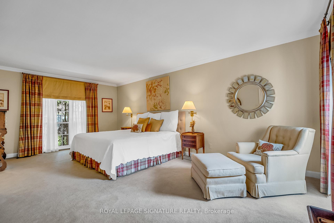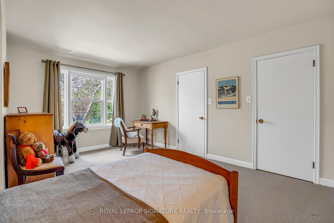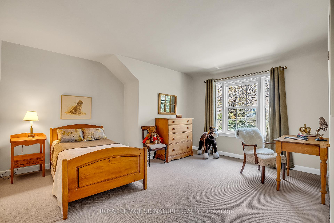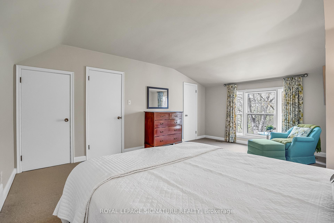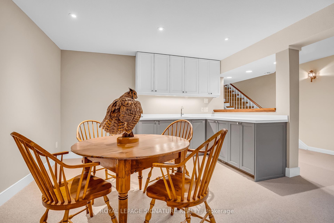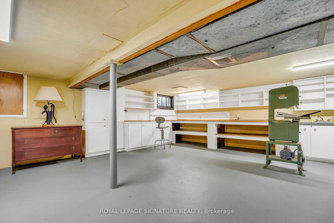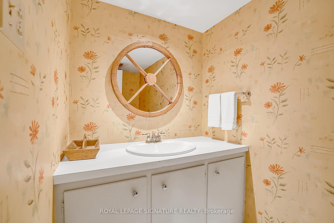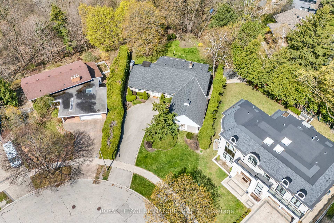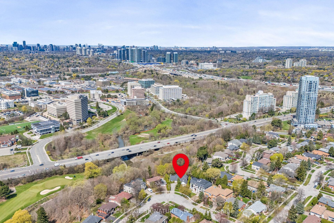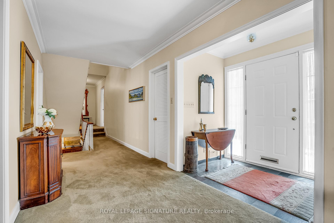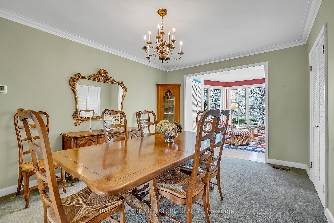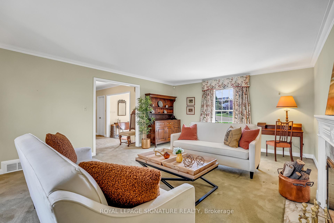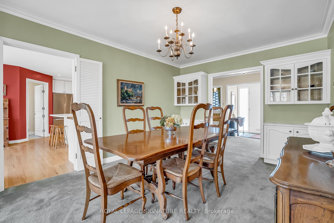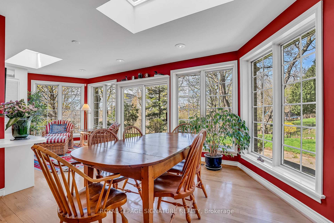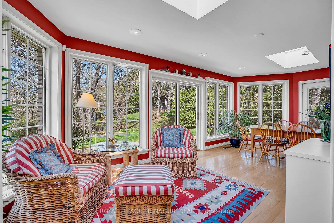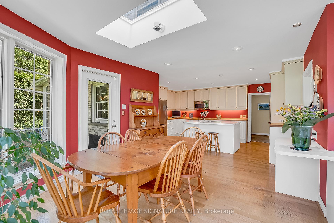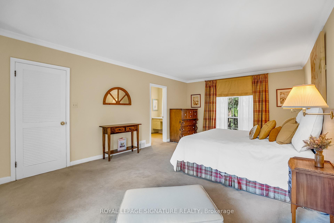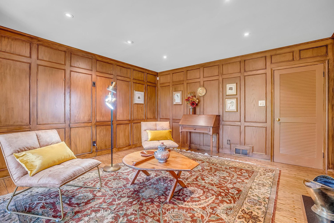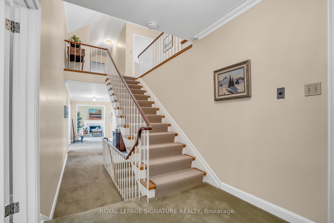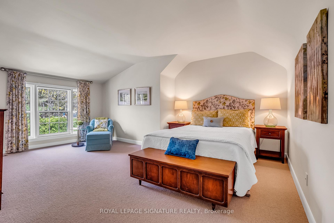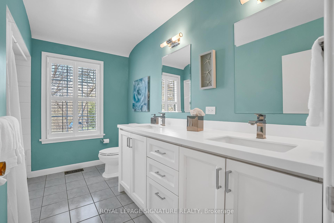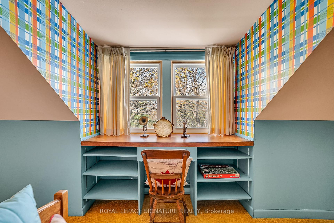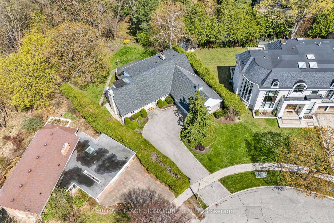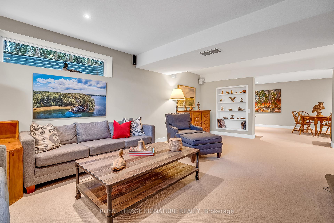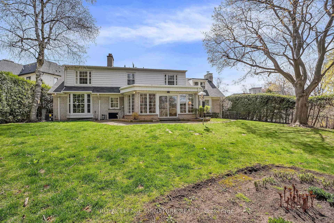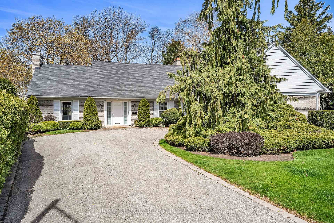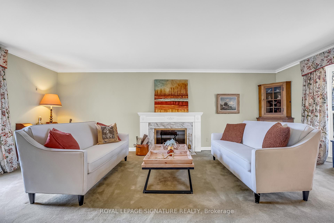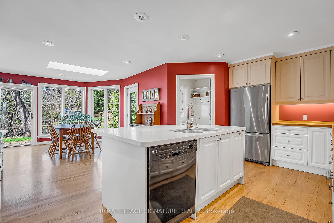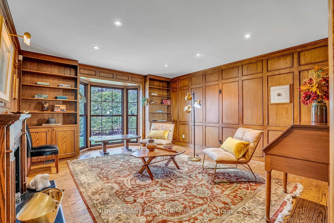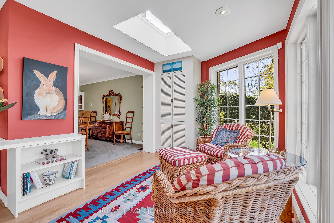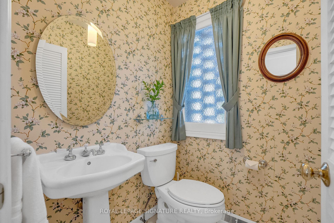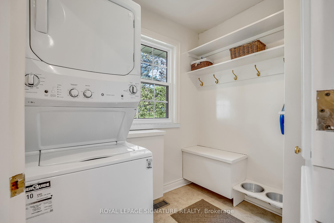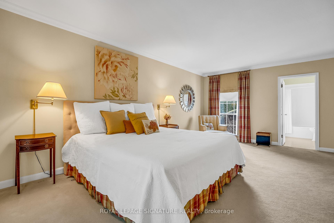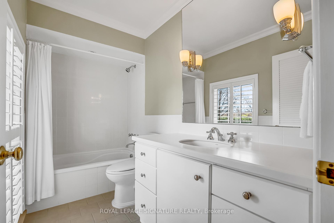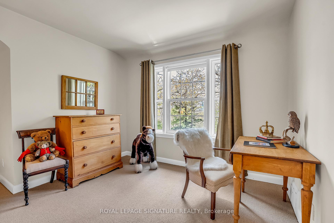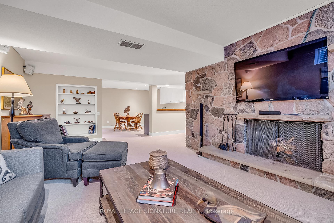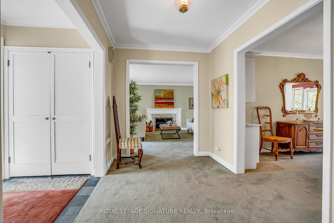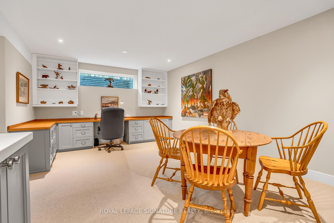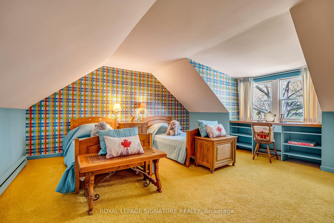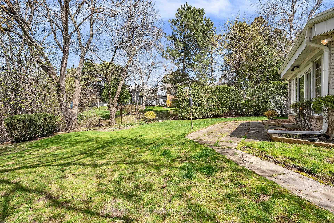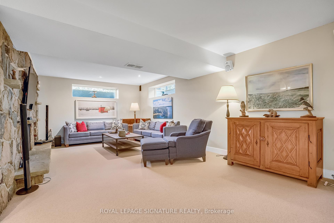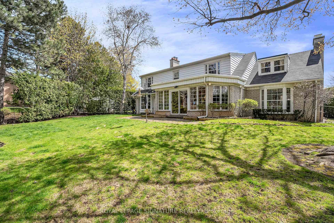$2,678,800
Available - For Sale
Listing ID: C12118789
42 Ruden Cres , Toronto, M3A 3H3, Toronto
| Muskoka meets Toronto in the prestigious Donalda club neighbourhood. Tucked away on a magnificent 69' x 188' ravine lot, this exceptional residence offers the tranquility of cottage country right in the heart of the city. Owned by the same family for over 50 years, this home has been the backdrop for generations of cherished memories and gatherings. Boasting approximately 5,000 sq ft of living space, the layout is ideal for both entertaining and everyday living. The primary bedroom is conveniently located on the main floor, offering ease and comfort. With breathtaking views of the ravine and unmatched privacy, this is a rare opportunity to own one of Donalda's most treasured properties. |
| Price | $2,678,800 |
| Taxes: | $10708.00 |
| Assessment Year: | 2024 |
| Occupancy: | Owner |
| Address: | 42 Ruden Cres , Toronto, M3A 3H3, Toronto |
| Directions/Cross Streets: | York Mills/Don Mills |
| Rooms: | 11 |
| Bedrooms: | 4 |
| Bedrooms +: | 0 |
| Family Room: | T |
| Basement: | Finished |
| Level/Floor | Room | Length(ft) | Width(ft) | Descriptions | |
| Room 1 | Ground | Living Ro | 21.91 | 15.25 | Bay Window, Fireplace, Overlooks Ravine |
| Room 2 | Ground | Sitting | 11.41 | 9.51 | W/O To Garden, Skylight, B/I Shelves |
| Room 3 | Ground | Breakfast | 11.68 | 9.51 | W/O To Garden, Skylight, Overlooks Ravine |
| Room 4 | Ground | Kitchen | 17.84 | 16.33 | Centre Island, Stone Counters, Hardwood Floor |
| Room 5 | Ground | Dining Ro | 15.09 | 10.92 | Overlooks Family, Crown Moulding, Formal Rm |
| Room 6 | Ground | Family Ro | 14.99 | 14.07 | Combined w/Den, Bay Window, Overlooks Backyard |
| Room 7 | Ground | Laundry | 7.08 | 6.26 | Overlooks Backyard |
| Room 8 | Ground | Primary B | 20.57 | 13.09 | Walk-In Closet(s), Picture Window, 4 Pc Ensuite |
| Room 9 | Second | Bedroom 2 | 17.84 | 14.17 | Overlooks Backyard, Walk-In Closet(s), Hardwood Floor |
| Room 10 | Second | Bedroom 3 | 15.42 | 15.09 | Overlooks Backyard, B/I Shelves, Closet |
| Room 11 | Second | Bedroom 4 | 14.83 | 12.82 | Overlooks Backyard, Walk-In Closet(s), Hardwood Floor |
| Room 12 | Basement | Recreatio | 22.17 | 12.82 | Fireplace, Broadloom, Pot Lights |
| Room 13 | Basement | Office | 19.65 | 12.82 | B/I Desk, Wet Bar, Pot Lights |
| Room 14 | Basement | Workshop | 21.91 | 16.33 | Cedar Closet(s), Closet, Walk-In Closet(s) |
| Room 15 | Basement | Furnace R | 14.99 | 14.24 |
| Washroom Type | No. of Pieces | Level |
| Washroom Type 1 | 5 | Second |
| Washroom Type 2 | 4 | Ground |
| Washroom Type 3 | 2 | Ground |
| Washroom Type 4 | 2 | Basement |
| Washroom Type 5 | 0 |
| Total Area: | 0.00 |
| Property Type: | Detached |
| Style: | 2-Storey |
| Exterior: | Brick |
| Garage Type: | Attached |
| (Parking/)Drive: | Private |
| Drive Parking Spaces: | 6 |
| Park #1 | |
| Parking Type: | Private |
| Park #2 | |
| Parking Type: | Private |
| Pool: | None |
| Approximatly Square Footage: | 2500-3000 |
| CAC Included: | N |
| Water Included: | N |
| Cabel TV Included: | N |
| Common Elements Included: | N |
| Heat Included: | N |
| Parking Included: | N |
| Condo Tax Included: | N |
| Building Insurance Included: | N |
| Fireplace/Stove: | Y |
| Heat Type: | Forced Air |
| Central Air Conditioning: | Central Air |
| Central Vac: | N |
| Laundry Level: | Syste |
| Ensuite Laundry: | F |
| Sewers: | Sewer |
$
%
Years
This calculator is for demonstration purposes only. Always consult a professional
financial advisor before making personal financial decisions.
| Although the information displayed is believed to be accurate, no warranties or representations are made of any kind. |
| ROYAL LEPAGE SIGNATURE REALTY |
|
|

Dir:
Rear 127.79
| Virtual Tour | Book Showing | Email a Friend |
Jump To:
At a Glance:
| Type: | Freehold - Detached |
| Area: | Toronto |
| Municipality: | Toronto C13 |
| Neighbourhood: | Parkwoods-Donalda |
| Style: | 2-Storey |
| Tax: | $10,708 |
| Beds: | 4 |
| Baths: | 4 |
| Fireplace: | Y |
| Pool: | None |
Locatin Map:
Payment Calculator:

