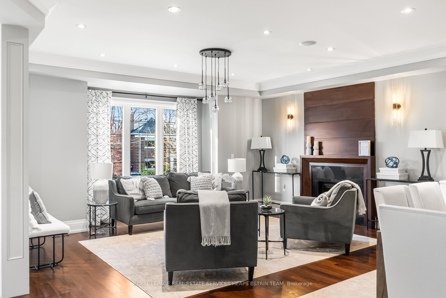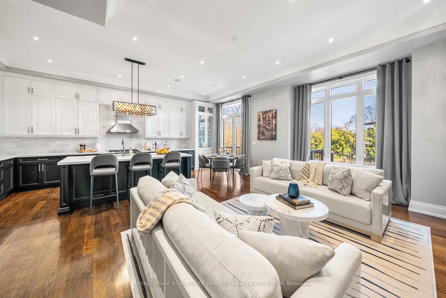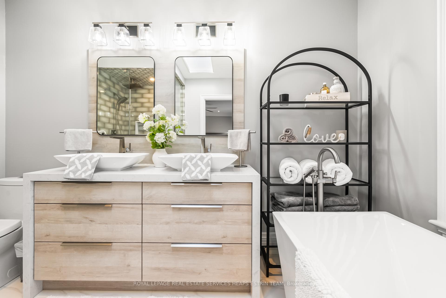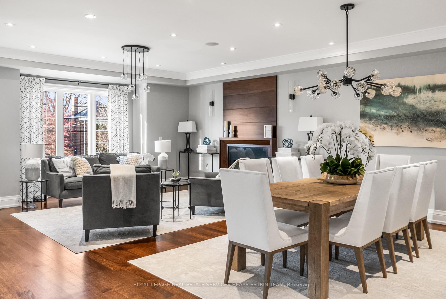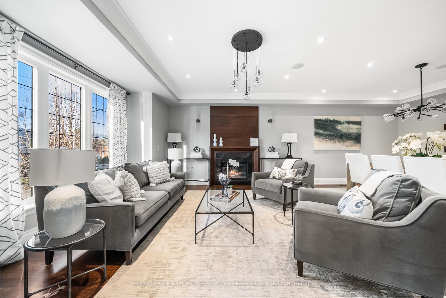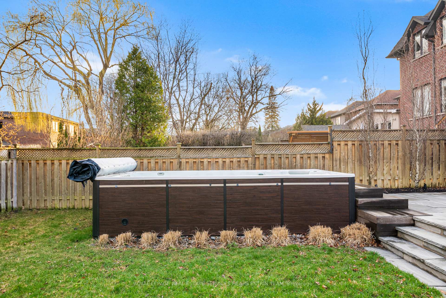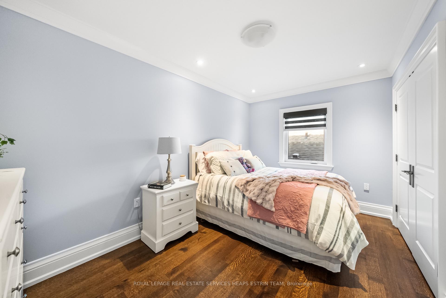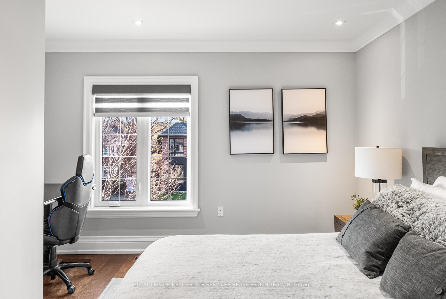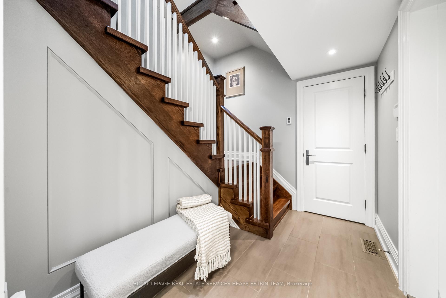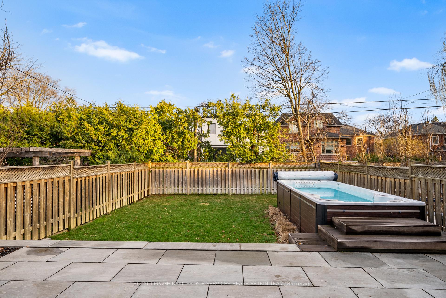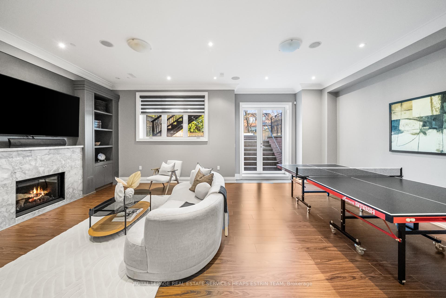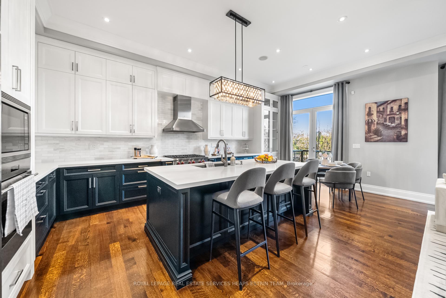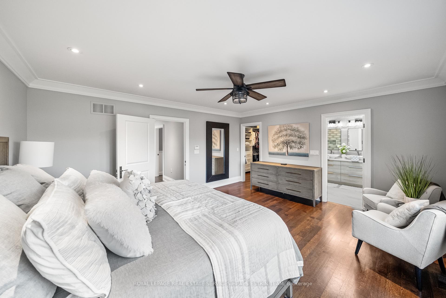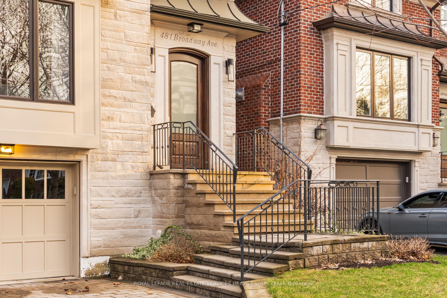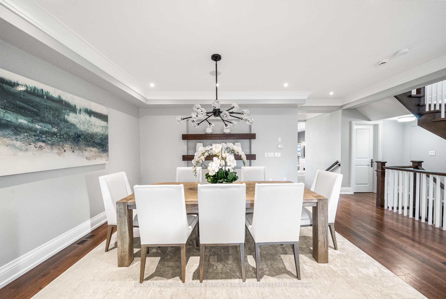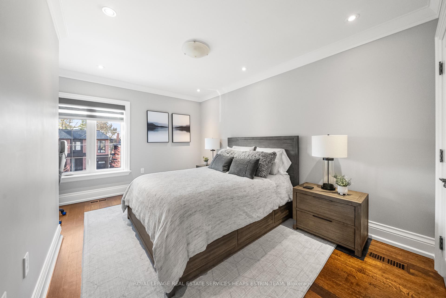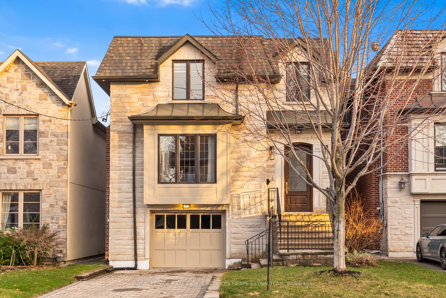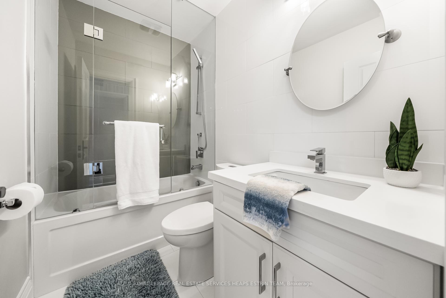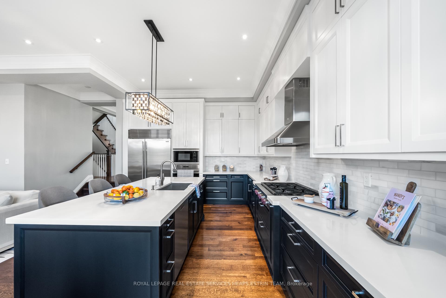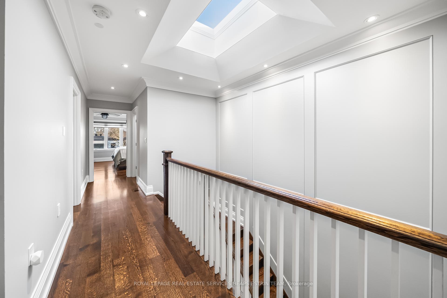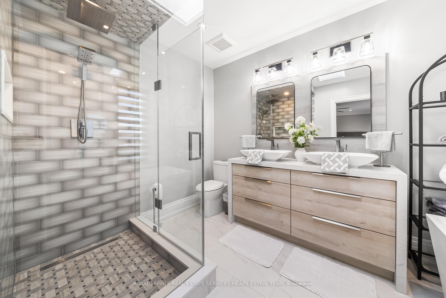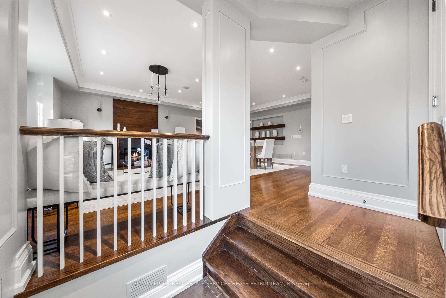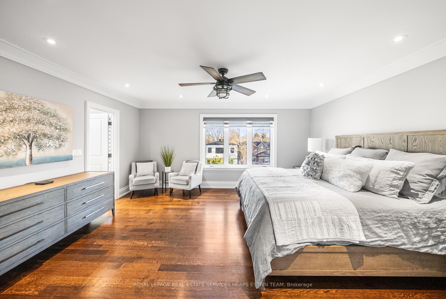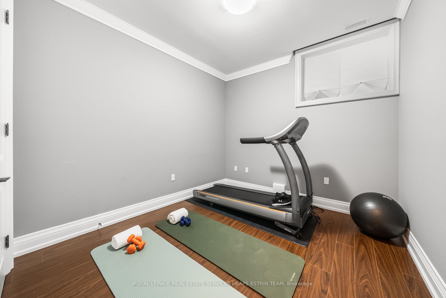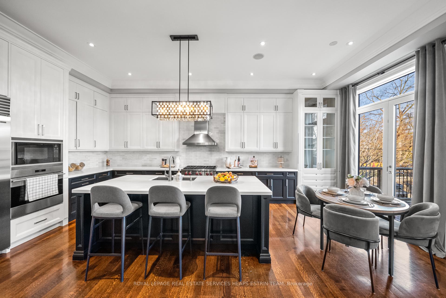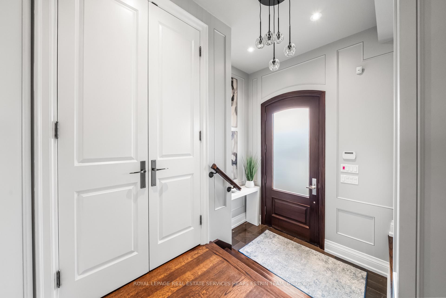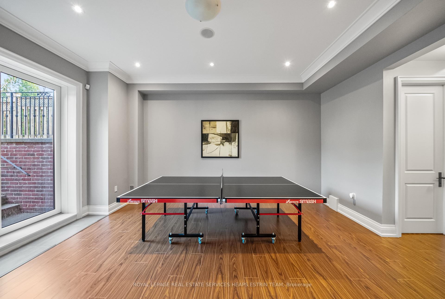$3,549,000
Available - For Sale
Listing ID: C12096632
481 Broadway Aven , Toronto, M4G 2R4, Toronto
| Welcome to 481 Broadway Avenue, a four-plus-one-bedroom, five-bathroom family home in one of Toronto's most sought-after neighbourhoods in North Leaside. Rebuilt in 2014 and offering nearly 3,500 square feet of total living space, this home offers sophistication and timeless charm. The natural stone façade and stone-paved driveway lead to a custom-built garage, with graceful steps to an inviting entryway. Inside, the living room is bathed in natural light with hardwood floors and a sleek wood-panelled gas fireplace. The kitchen features striking cabinetry, Caesarstone countertops, and top-tier appliances, while the adjacent family room is ideal for relaxing. Upstairs, four spacious bedrooms and three bathrooms await, including a serene primary suite with treetop views and a spa-like ensuite. The basement offers a bright recreation room, built-in speakers, and a games area, while a fifth bedroom, currently set up as a home gym, and a three-piece bathroom add versatility to the space. With ample parking and proximity to top schools, parks, and transit, this home is perfectly suited for urban families. |
| Price | $3,549,000 |
| Taxes: | $14641.47 |
| Occupancy: | Owner |
| Address: | 481 Broadway Aven , Toronto, M4G 2R4, Toronto |
| Directions/Cross Streets: | Bayview and Eglinton |
| Rooms: | 9 |
| Rooms +: | 2 |
| Bedrooms: | 4 |
| Bedrooms +: | 1 |
| Family Room: | T |
| Basement: | Walk-Out, Finished wit |
| Level/Floor | Room | Length(ft) | Width(ft) | Descriptions | |
| Room 1 | Main | Living Ro | 16.89 | 15.09 | Hardwood Floor, Fireplace, Overlooks Dining |
| Room 2 | Main | Dining Ro | 18.56 | 10.76 | Hardwood Floor, Recessed Lighting, B/I Shelves |
| Room 3 | Main | Kitchen | 14.07 | 14.17 | Centre Island, Stainless Steel Appl, Stone Counters |
| Room 4 | Main | Breakfast | 14.07 | 7.74 | Hardwood Floor, Breakfast Area, Walk-Out |
| Room 5 | Main | Family Ro | 10.99 | 17.48 | Hardwood Floor, Fireplace, B/I Shelves |
| Room 6 | Second | Primary B | 16.83 | 14.76 | 5 Pc Ensuite, Walk-In Closet(s), Hardwood Floor |
| Room 7 | Second | Bedroom 2 | 14.73 | 8.92 | 3 Pc Ensuite, B/I Closet, Hardwood Floor |
| Room 8 | Second | Bedroom 3 | 12.5 | 16.56 | B/I Closet, Hardwood Floor, Overlooks Frontyard |
| Room 9 | Second | Bedroom 4 | 9.74 | 9.91 | B/I Closet, Hardwood Floor, Overlooks Frontyard |
| Room 10 | Lower | Bedroom 5 | 11.05 | 10.17 | Vinyl Floor, Window, B/I Closet |
| Room 11 | Lower | Recreatio | 24.14 | 16.24 | Heated Floor, Fireplace, Walk-Out |
| Washroom Type | No. of Pieces | Level |
| Washroom Type 1 | 2 | Main |
| Washroom Type 2 | 3 | Second |
| Washroom Type 3 | 3 | Second |
| Washroom Type 4 | 5 | Second |
| Washroom Type 5 | 3 | Lower |
| Total Area: | 0.00 |
| Property Type: | Detached |
| Style: | 2-Storey |
| Exterior: | Stone, Brick |
| Garage Type: | Built-In |
| (Parking/)Drive: | Private |
| Drive Parking Spaces: | 2 |
| Park #1 | |
| Parking Type: | Private |
| Park #2 | |
| Parking Type: | Private |
| Pool: | Above Gr |
| Approximatly Square Footage: | 2500-3000 |
| CAC Included: | N |
| Water Included: | N |
| Cabel TV Included: | N |
| Common Elements Included: | N |
| Heat Included: | N |
| Parking Included: | N |
| Condo Tax Included: | N |
| Building Insurance Included: | N |
| Fireplace/Stove: | Y |
| Heat Type: | Forced Air |
| Central Air Conditioning: | Central Air |
| Central Vac: | N |
| Laundry Level: | Syste |
| Ensuite Laundry: | F |
| Sewers: | Sewer |
$
%
Years
This calculator is for demonstration purposes only. Always consult a professional
financial advisor before making personal financial decisions.
| Although the information displayed is believed to be accurate, no warranties or representations are made of any kind. |
| ROYAL LEPAGE REAL ESTATE SERVICES HEAPS ESTRIN TEAM |
|
|

Dir:
647-472-6050
Bus:
905-709-7408
Fax:
905-709-7400
| Book Showing | Email a Friend |
Jump To:
At a Glance:
| Type: | Freehold - Detached |
| Area: | Toronto |
| Municipality: | Toronto C11 |
| Neighbourhood: | Leaside |
| Style: | 2-Storey |
| Tax: | $14,641.47 |
| Beds: | 4+1 |
| Baths: | 5 |
| Fireplace: | Y |
| Pool: | Above Gr |
Locatin Map:
Payment Calculator:

