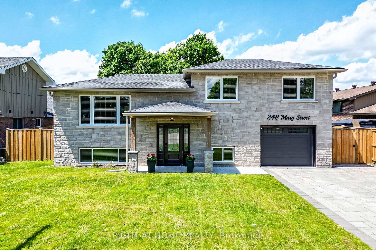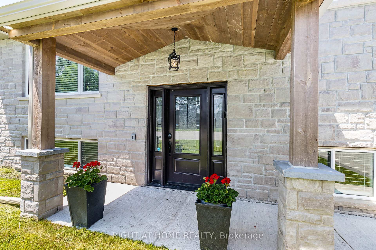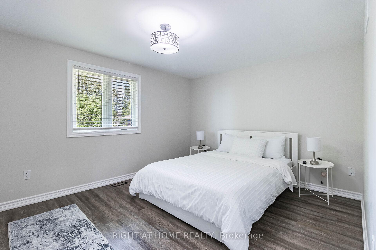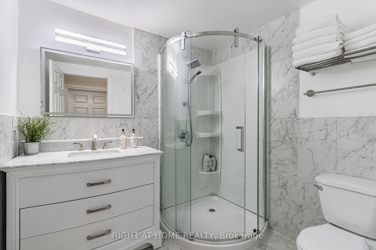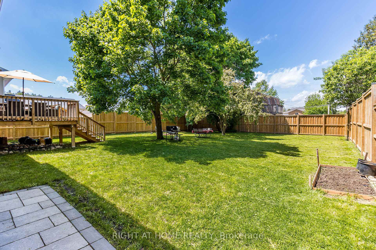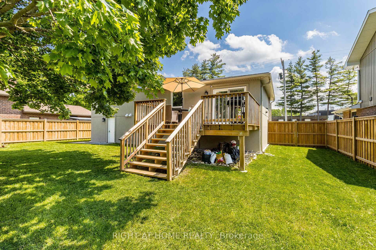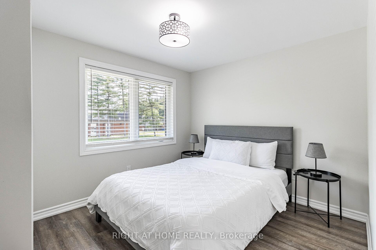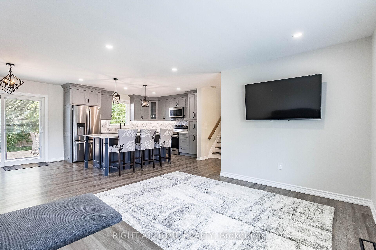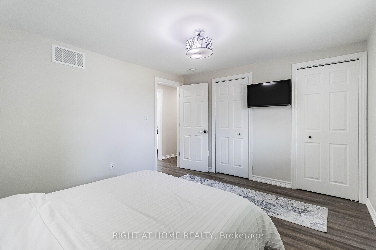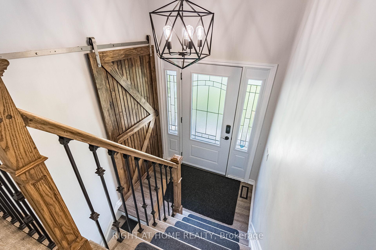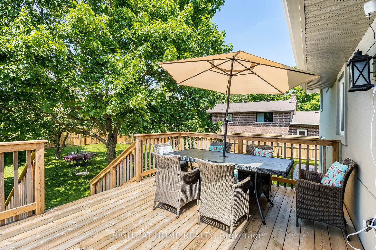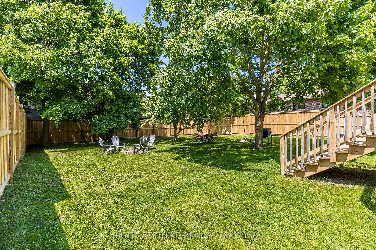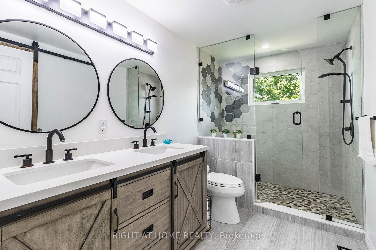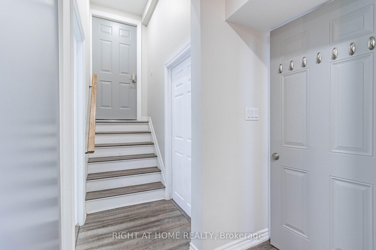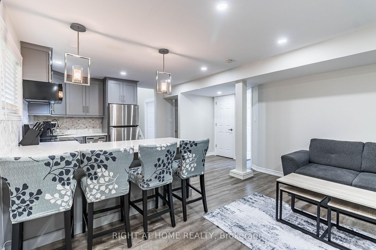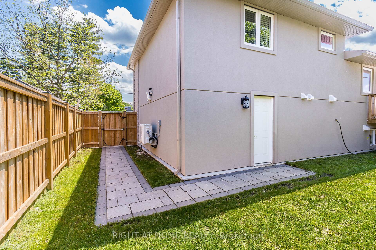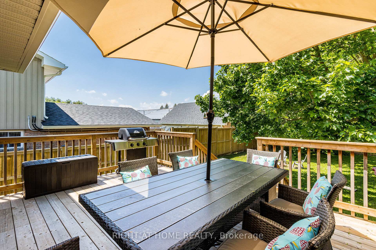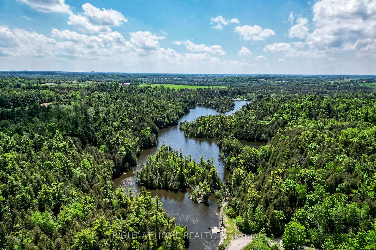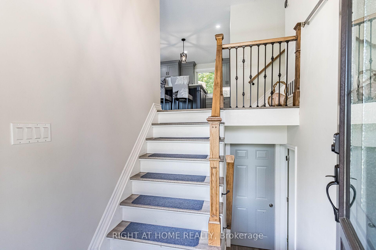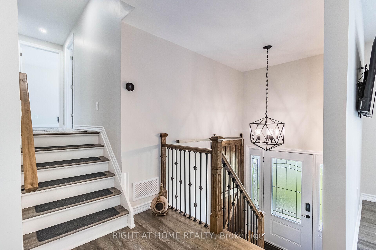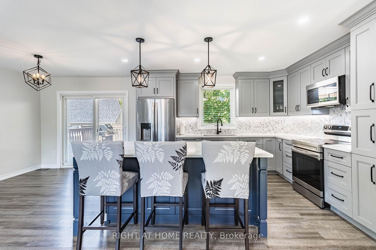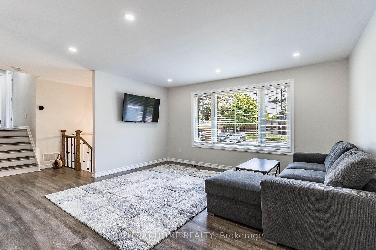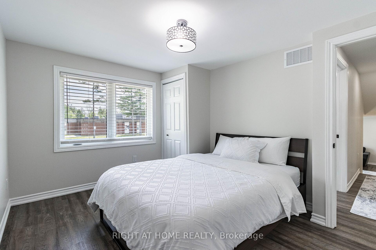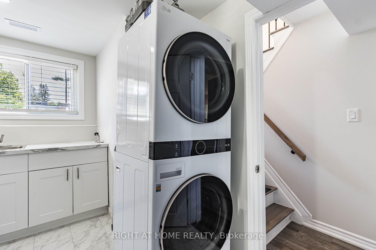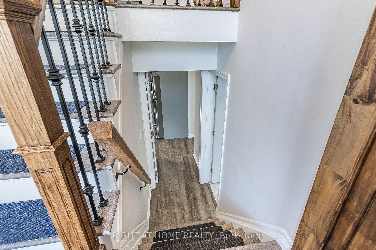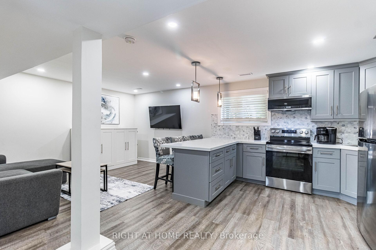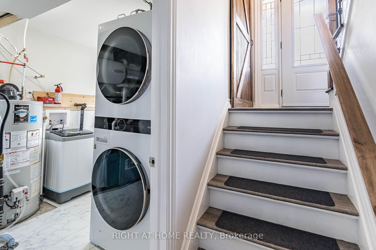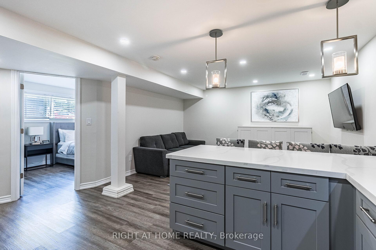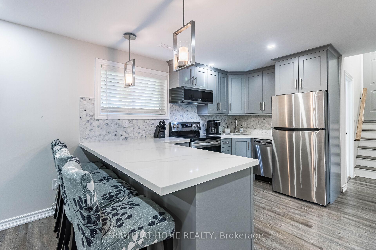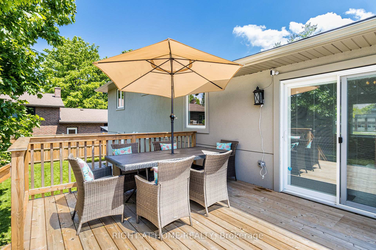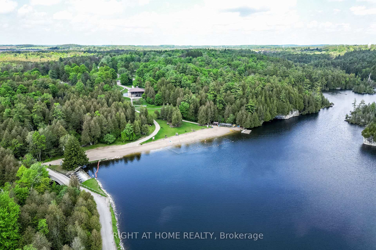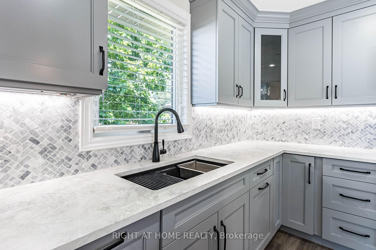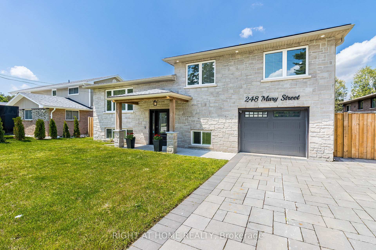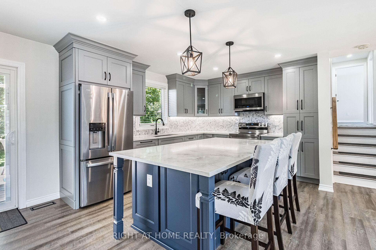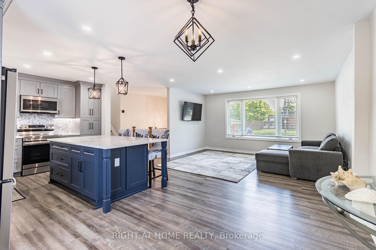$1,249,998
Available - For Sale
Listing ID: X12118823
248 Mary Stre , Guelph/Eramosa, N0B 2K0, Wellington
| Minutes walk to a Swimmable Sandy Beach & Conservation Area, this completely restored Side Split Bungalow on a large lot is perfectly located in the highly sought after Rockwood Community and across the street from an elementary school. The perfect blend of comfort, convenience, and potential income, this charming home is nestled in a peaceful and highly desirable area giving you a new home feel with small town charm. Inside you will find beautiful finishes and a fantastic open concept layout, perfect for entertaining family and friends. The main kitchen, the true heart of the home, boasts a beautiful large island with quartz countertops, elegant hardware and lighting, with ample counter space and storage. Steps from GO bus, grocery store and only a short drive to Acton, Guelph and Milton, this 3 bedroom home offers a legal separate one bedroom unit with own entrance providing an opportunity for additional income. -Home was completely restored with new Plumbing, Electrical, Spray Foam Insulation, Windows/Doors, Ducts/HVAC, Roof, Waterproofing, Stone/Stucco, Soffit Fascia Gutters, Drywall, Flooring, Grading, Fencing & More giving you worry free living for years to come! |
| Price | $1,249,998 |
| Taxes: | $4916.86 |
| Occupancy: | Owner |
| Address: | 248 Mary Stre , Guelph/Eramosa, N0B 2K0, Wellington |
| Acreage: | < .50 |
| Directions/Cross Streets: | Guelph Line and Highway 7 |
| Rooms: | 12 |
| Bedrooms: | 4 |
| Bedrooms +: | 0 |
| Family Room: | T |
| Basement: | Finished wit, Full |
| Level/Floor | Room | Length(ft) | Width(ft) | Descriptions | |
| Room 1 | Main | Kitchen | 13.64 | 10.76 | Quartz Counter, Centre Island, Custom Backsplash |
| Room 2 | Main | Living Ro | 15.02 | 13.25 | Vinyl Floor, Open Concept, Pot Lights |
| Room 3 | Main | Dining Ro | 10.69 | 9.22 | Vinyl Floor, Walk-Out, Open Concept |
| Room 4 | Upper | Primary B | 13.05 | 10.92 | His and Hers Closets, Vinyl Floor, Window |
| Room 5 | Upper | Bedroom 2 | 12.73 | 10.04 | Vinyl Floor, Closet, Window |
| Room 6 | Upper | Bedroom 3 | 11.18 | 9.28 | Vinyl Floor, Closet, Window |
| Room 7 | Upper | Bathroom | 10.92 | 5.97 | Marble Counter, Ceramic Floor, Stone Floor |
| Room 8 | Lower | Kitchen | 13.71 | 11.61 | Breakfast Bar, Quartz Counter, Custom Backsplash |
| Room 9 | Lower | Family Ro | 13.84 | 9.97 | Vinyl Floor, Window |
| Room 10 | Lower | Bedroom 4 | 14.24 | 9.45 | Vinyl Floor, Window |
| Room 11 | Lower | Bathroom | 7.12 | 6.56 | Marble Floor, Marble Counter, Custom Backsplash |
| Room 12 | Lower | Laundry | 12.33 | 6.2 | Marble Floor, Window |
| Washroom Type | No. of Pieces | Level |
| Washroom Type 1 | 3 | Upper |
| Washroom Type 2 | 3 | Lower |
| Washroom Type 3 | 0 | |
| Washroom Type 4 | 0 | |
| Washroom Type 5 | 0 |
| Total Area: | 0.00 |
| Property Type: | Detached |
| Style: | Sidesplit 4 |
| Exterior: | Stucco (Plaster), Stone |
| Garage Type: | Attached |
| (Parking/)Drive: | Private |
| Drive Parking Spaces: | 4 |
| Park #1 | |
| Parking Type: | Private |
| Park #2 | |
| Parking Type: | Private |
| Pool: | None |
| Approximatly Square Footage: | 1500-2000 |
| Property Features: | Beach, Lake Access |
| CAC Included: | N |
| Water Included: | N |
| Cabel TV Included: | N |
| Common Elements Included: | N |
| Heat Included: | N |
| Parking Included: | N |
| Condo Tax Included: | N |
| Building Insurance Included: | N |
| Fireplace/Stove: | N |
| Heat Type: | Forced Air |
| Central Air Conditioning: | Central Air |
| Central Vac: | N |
| Laundry Level: | Syste |
| Ensuite Laundry: | F |
| Elevator Lift: | False |
| Sewers: | Sewer |
| Utilities-Cable: | Y |
| Utilities-Hydro: | Y |
$
%
Years
This calculator is for demonstration purposes only. Always consult a professional
financial advisor before making personal financial decisions.
| Although the information displayed is believed to be accurate, no warranties or representations are made of any kind. |
| RIGHT AT HOME REALTY |
|
|

Dir:
None
| Virtual Tour | Book Showing | Email a Friend |
Jump To:
At a Glance:
| Type: | Freehold - Detached |
| Area: | Wellington |
| Municipality: | Guelph/Eramosa |
| Neighbourhood: | Rockwood |
| Style: | Sidesplit 4 |
| Tax: | $4,916.86 |
| Beds: | 4 |
| Baths: | 2 |
| Fireplace: | N |
| Pool: | None |
Locatin Map:
Payment Calculator:

